03 / 06
2018
Union Wharf is a mid terrace canal side property built within the footprint of a converted factory building. It is located along the Regents Canal in Islington, London. The aspiration of the project was to transform a dated, under-performing and compromised couple’s dwelling into a contemporary, energy efficient and spatially generous family home.
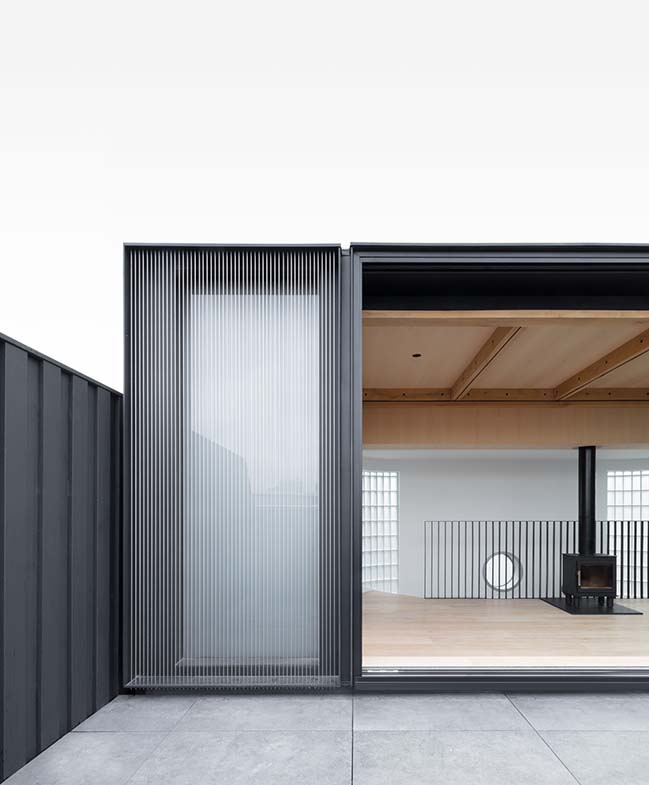
Architect: Nicholas Szczepaniak Architects
Location: Islington, London
Completed: 2017
Size: 165sqm
Structural Engineer: Blue Engineering
Contractor: Q Projects
Architectural Metalwork (window shutters and sliding door): Rual
Photography Credits: Nicholas Worley
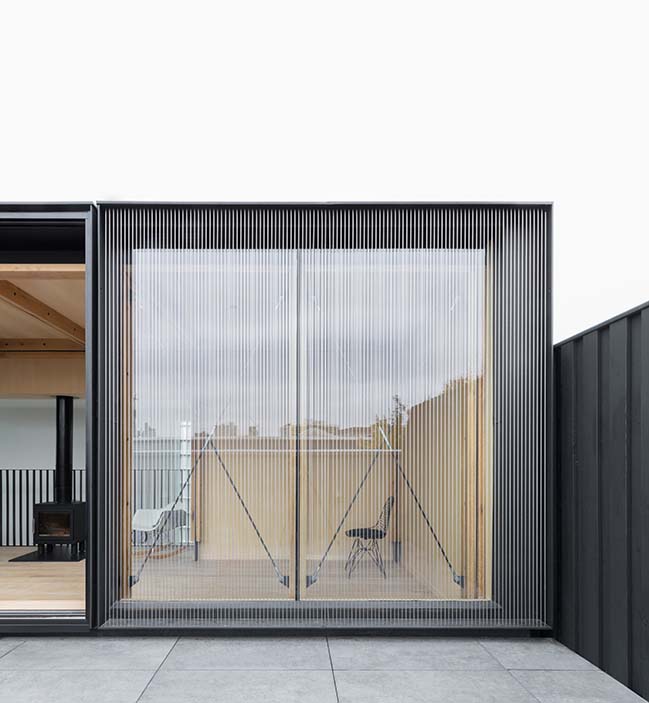
From the architect: Works consisted of a full refurbishment and remodel of the three-storey property including the replacement and extension of an existing roof top conservatory to transform it from an unusable store room into a contemporary habitable space that can be used all year round with an external terrace.
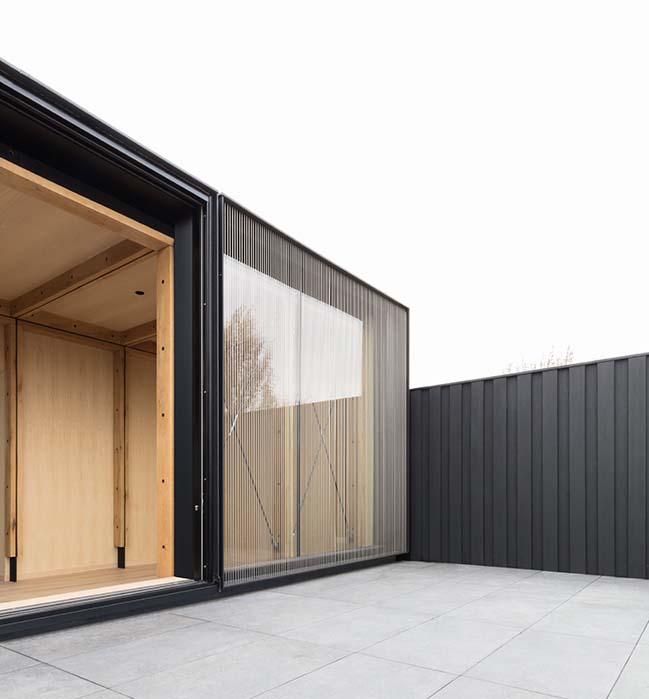
The approach throughout the project was to use moderately priced materials, adding value through thoughtful, crafted details and care during execution.
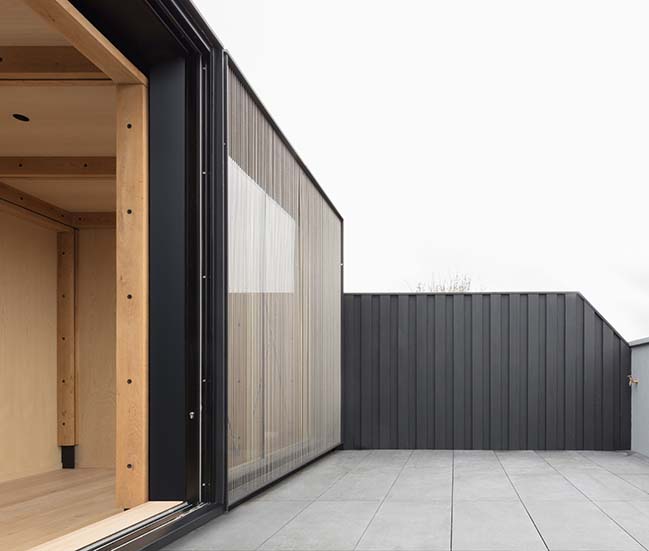
The footprint of the existing conservatory was increased to create a flexible space that can either be used as a guest suite, lounge and/ or study. Located along Regents Canal, the new roof top structure is inspired by canal boats incorporating an enveloping oak and ash interior. As the roof top expresses so much of the structure, Nicholas Szczepaniak Architects worked closely with Blue Engineering from an early design stage. Timber and steel flitched components create structural legibility adding rhythm and texture whilst enhancing the perception of volume. The layered south elevation maximises light, views and enhances connectivity with the terrace and sky. It is articulated by 3 bespoke picture frames fabricated from 10mm steel plates that respond to the interior zoning of the space. The frames accommodate full height sliding glass doors as well as glare reducing steel cables strung vertically in tension in front of the glass to diffuse daylight.
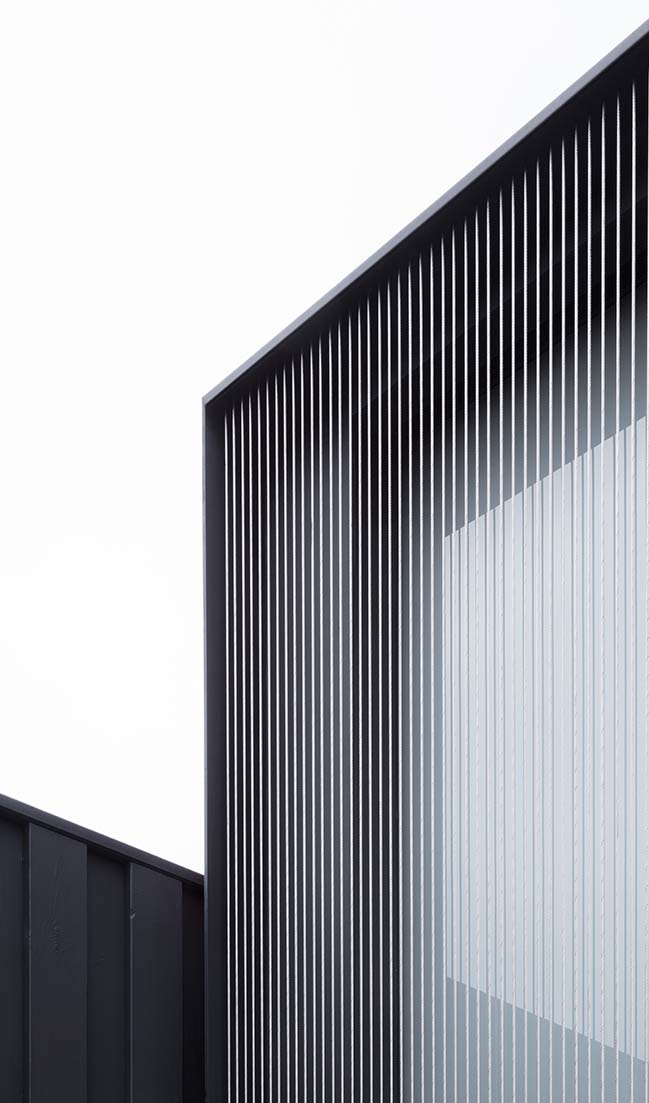
The primary living space at ground floor was reconfigured to resolve the disconnection of the kitchen, lounge and dining area whilst creating an open free flowing space. A sliding glass partition allows a new playroom to be concealed or connected when appropriate to the main living space. Bespoke rotating window shutters fabricated from fluted glass provide privacy from users of the canal tow path whilst maximising natural light and views.
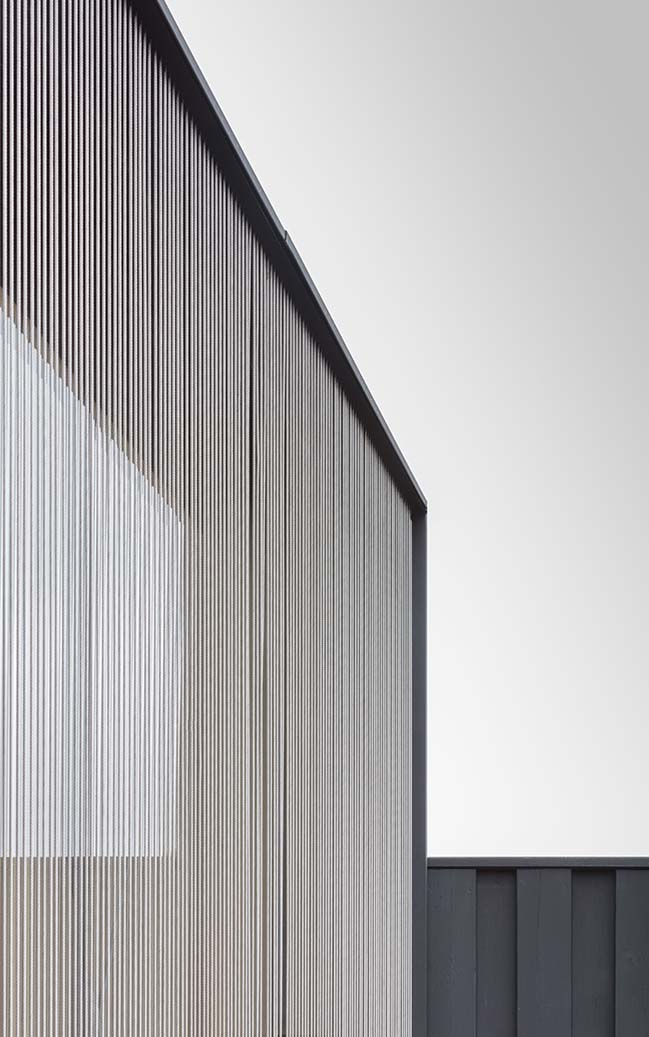
Inspired by the former industrial use of the building, the material palette incorporates raw and uncovered finishes such as the original concrete soffit, which contains the scars of where walls were located whilst the building was used as a factory. In contrast to this, elements such as the kitchen, fixtures and fittings are precisely detailed, warm in colour and texture to create a unique material palette with a contemporary yet homely atmosphere.
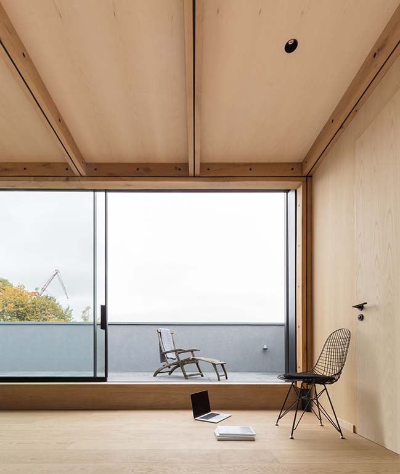
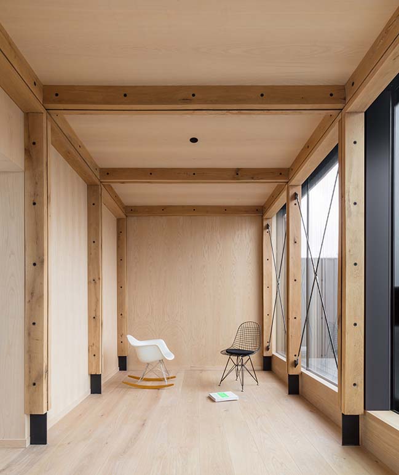
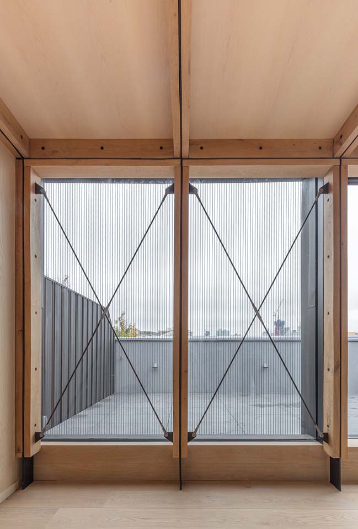
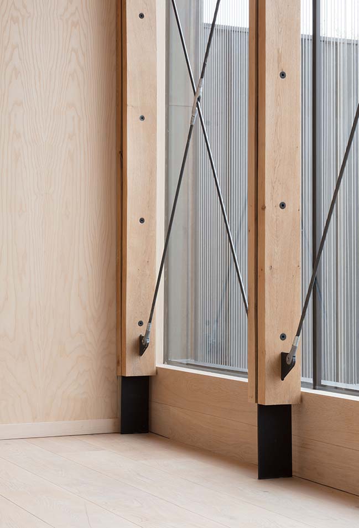
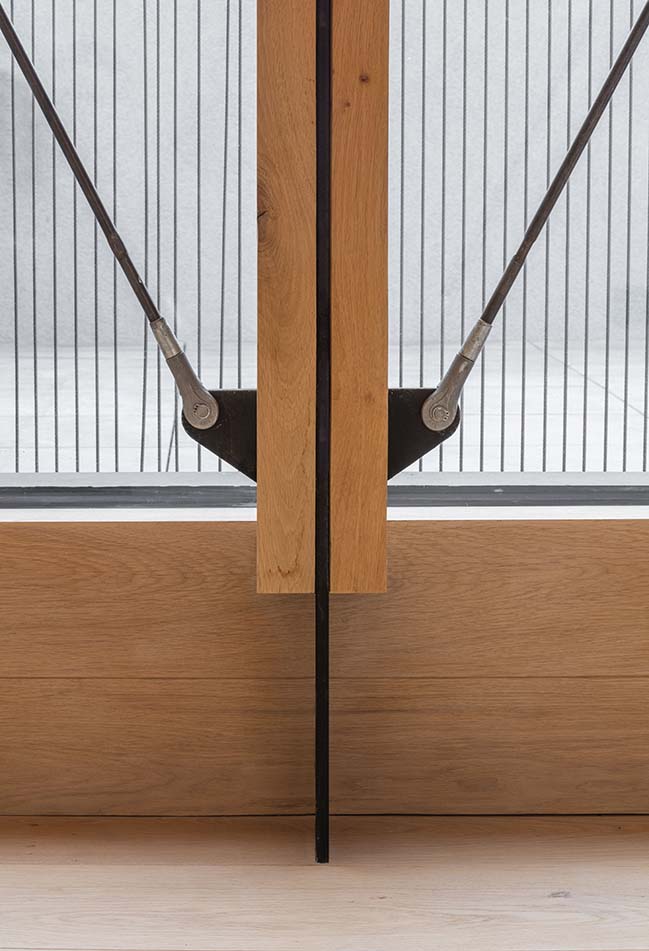
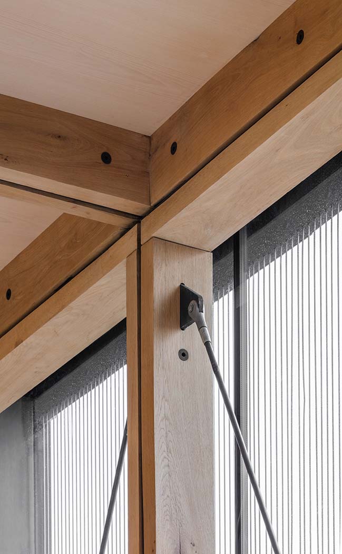

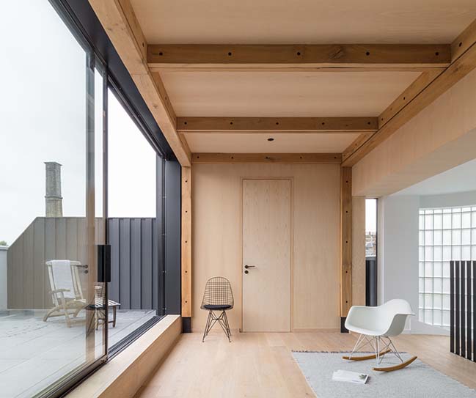
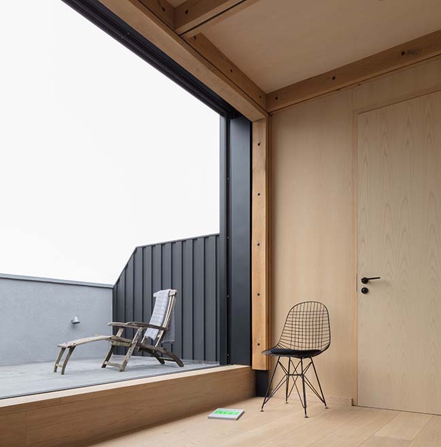
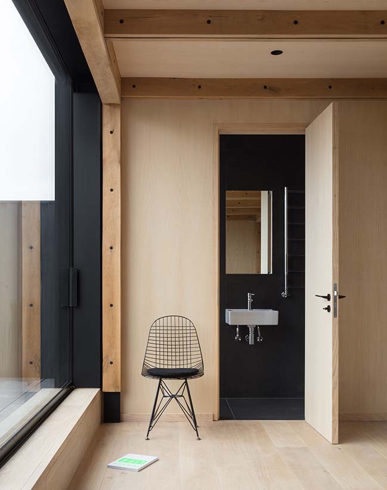
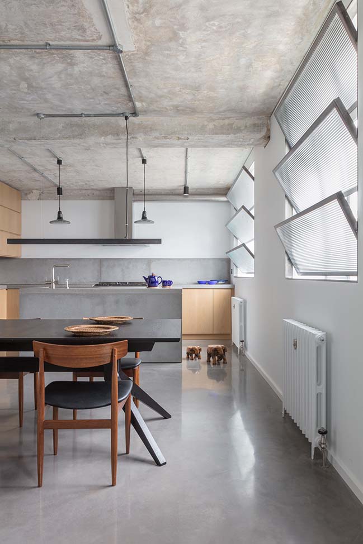
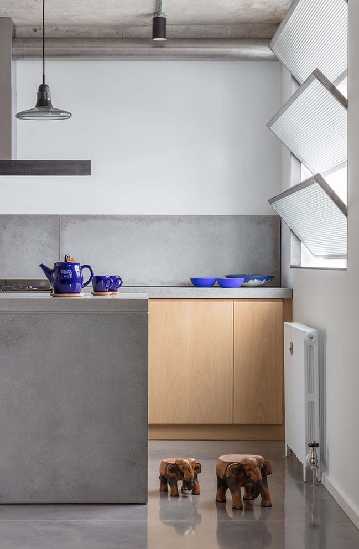
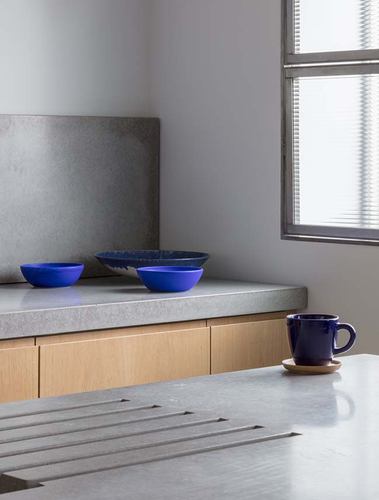
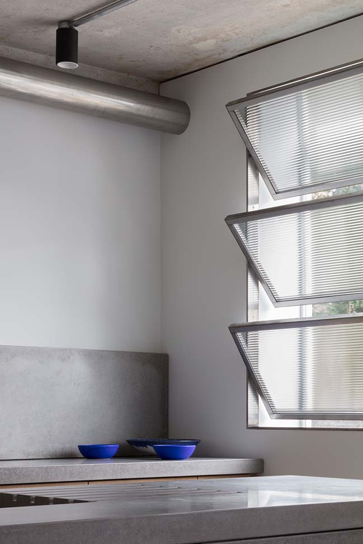
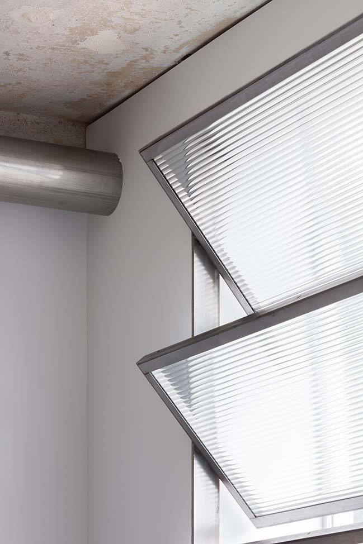
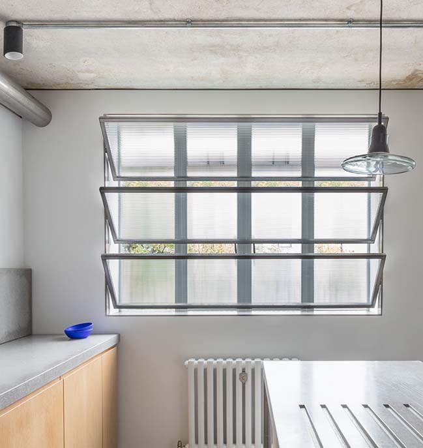
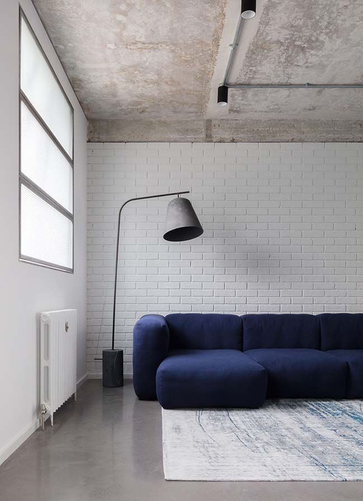
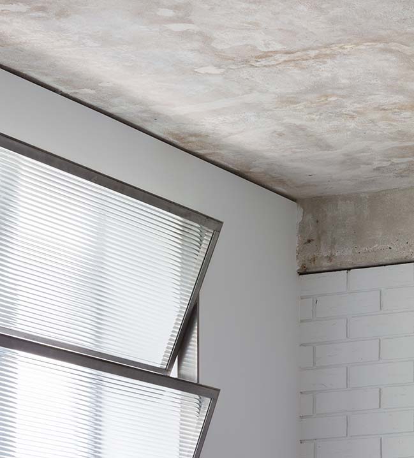

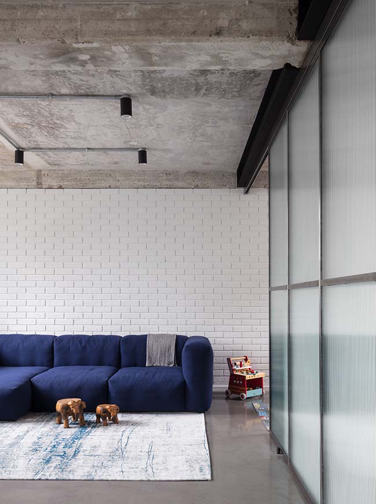
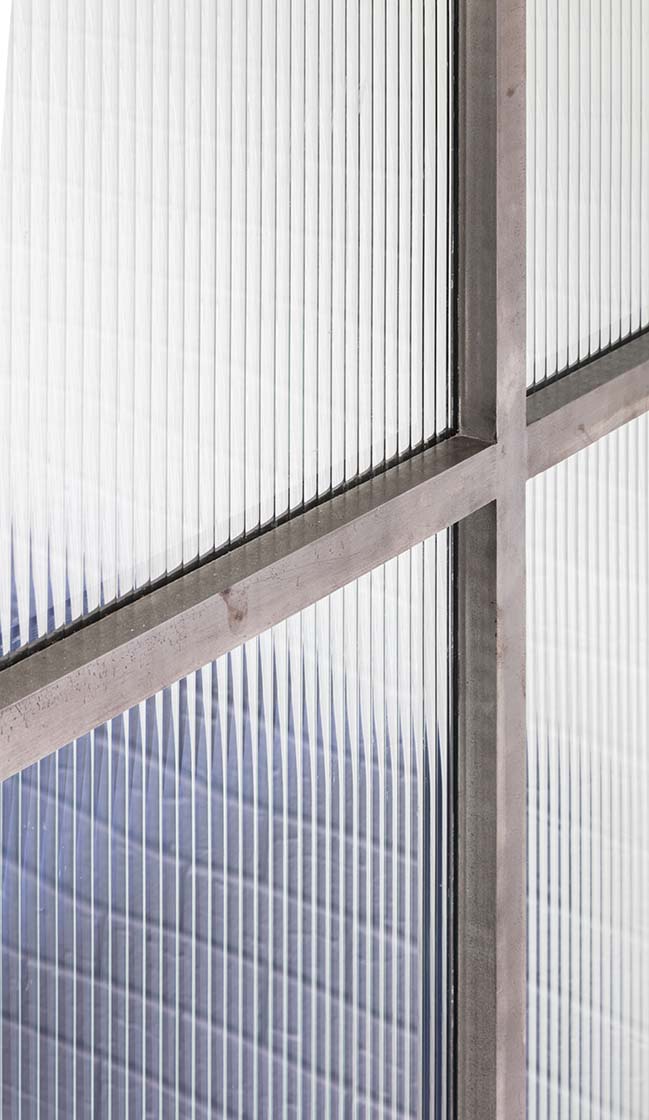
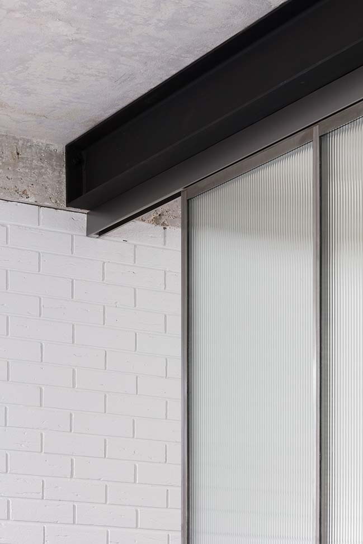
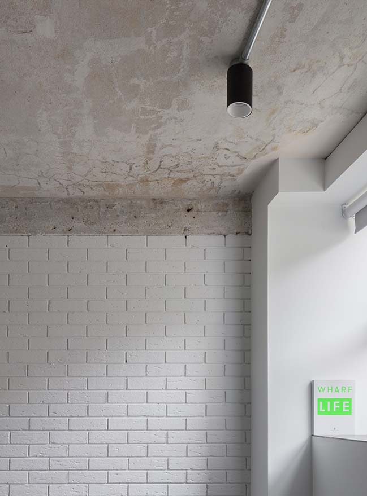

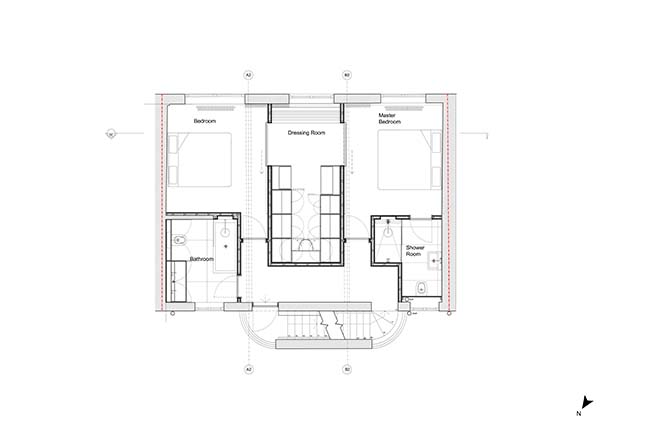
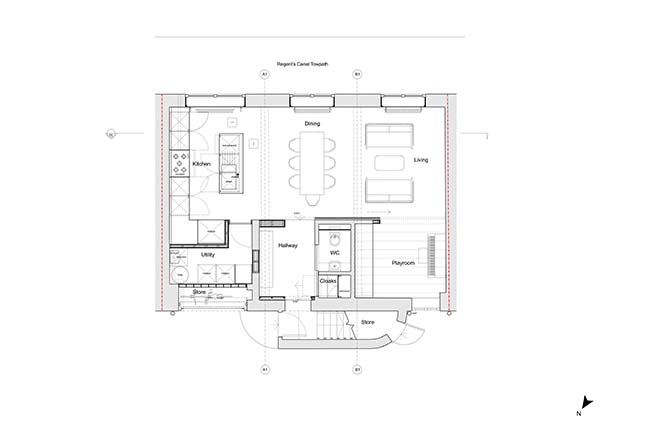
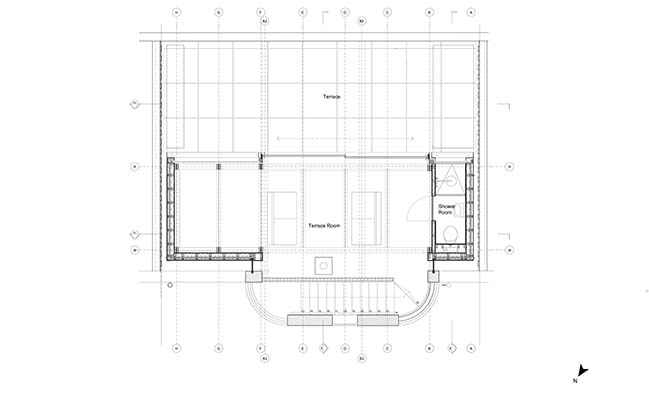
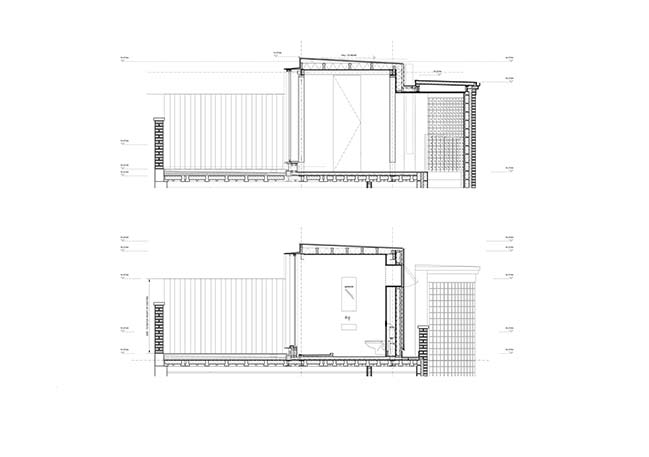
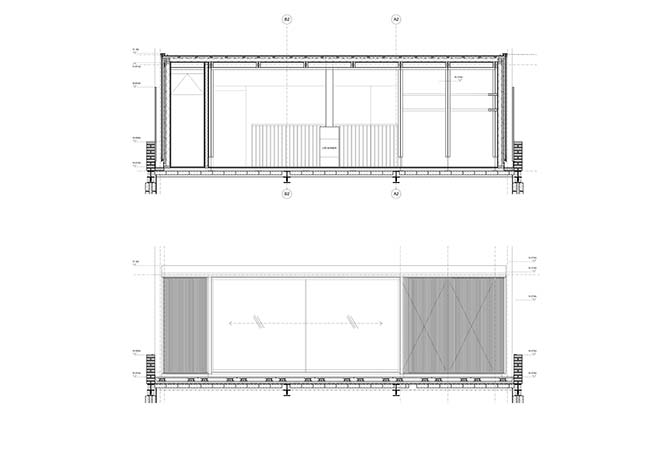
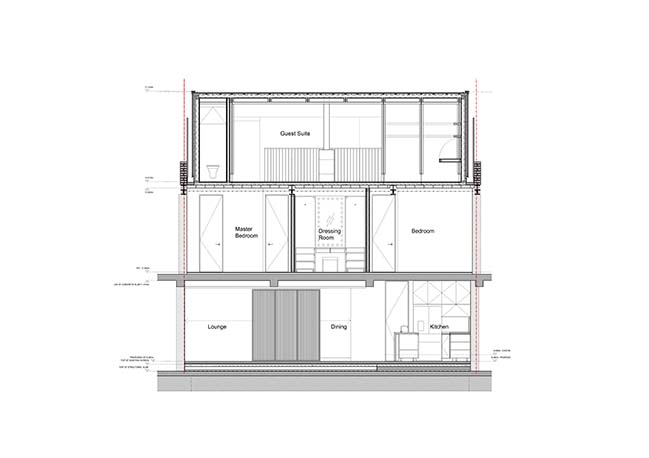
> Stoke Newington Flat in London by House of Sylphina
> Sanya Polescuk Architects conjured the illusion space in London
Union Wharf by Nicholas Szczepaniak Architects
03 / 06 / 2018 Nicholas Szczepaniak Architects inspired by canal boats in this remodel of London waterside home
You might also like:
Recommended post: Czech Paivlion Expo 2020 Dubai by Formosa AA
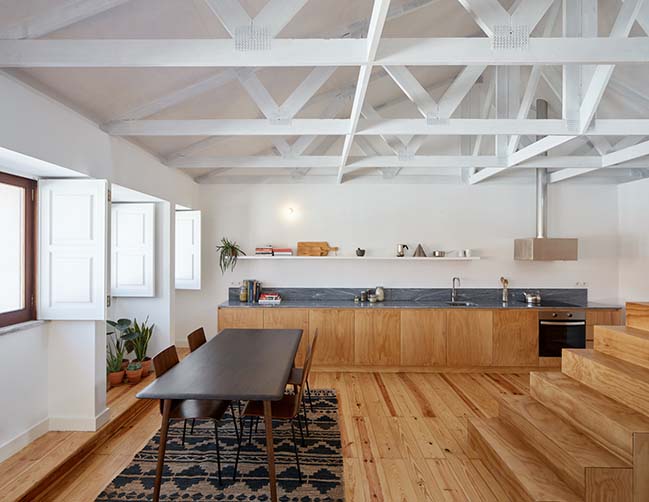
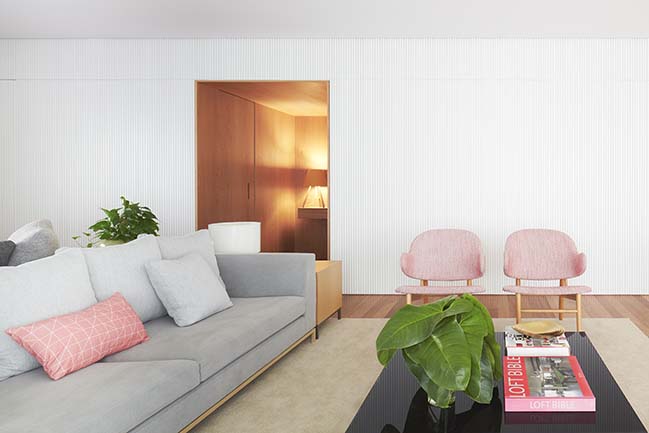
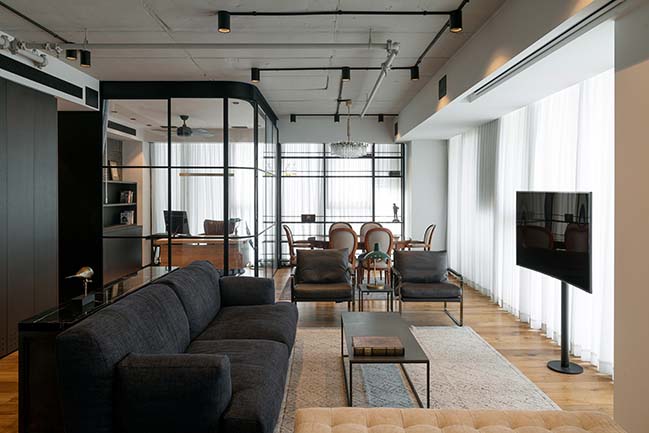
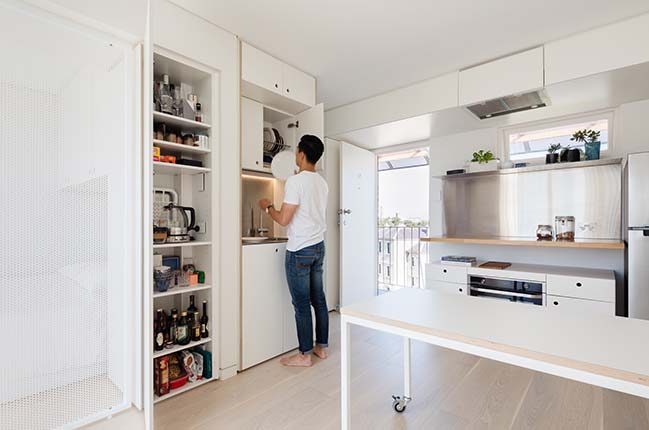
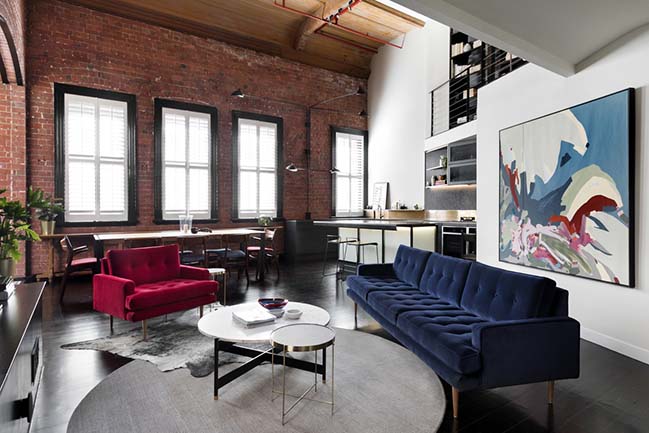
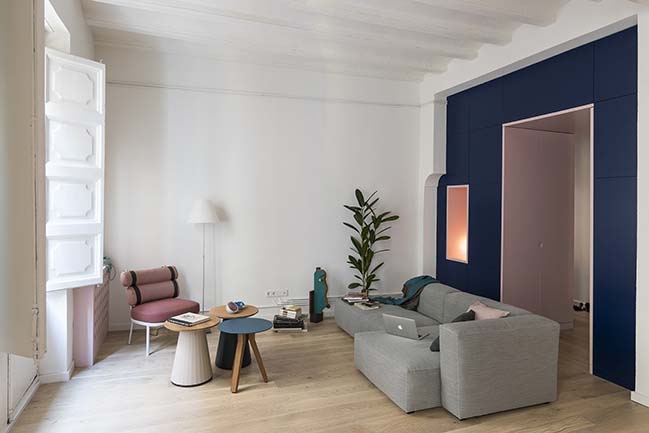
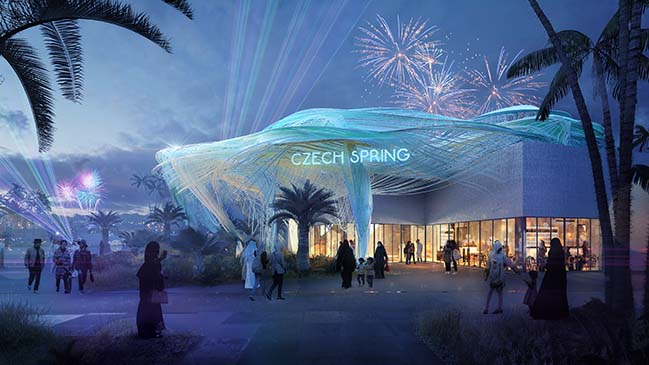









![Modern apartment design by PLASTE[R]LINA](http://88designbox.com/upload/_thumbs/Images/2015/11/19/modern-apartment-furniture-08.jpg)



