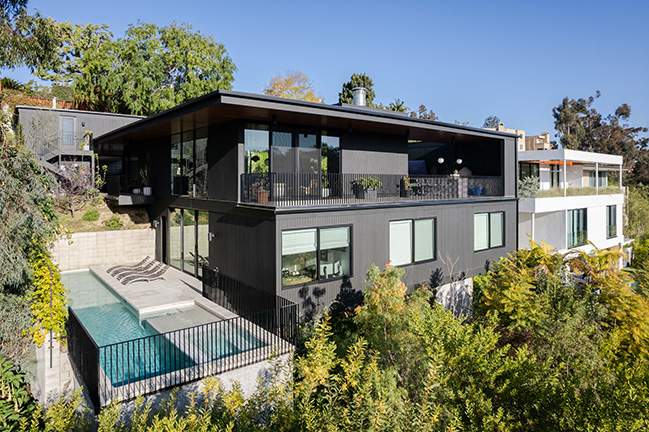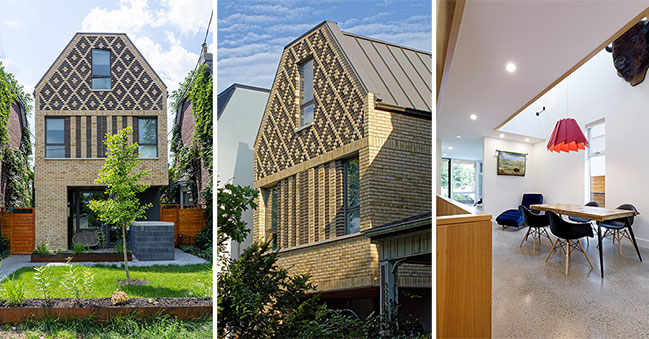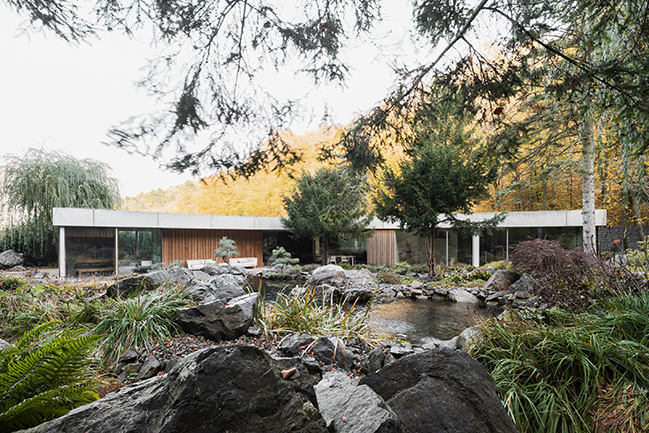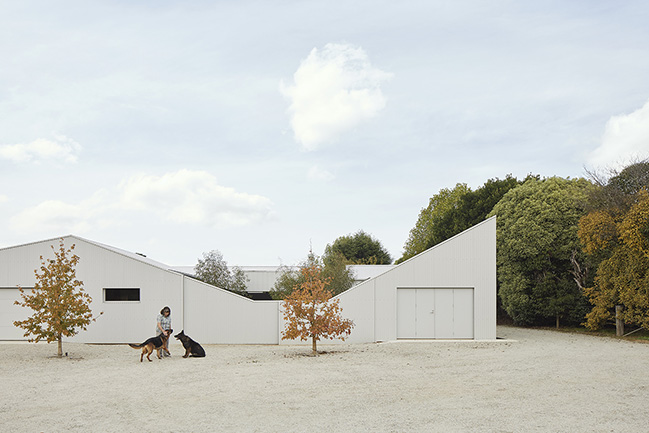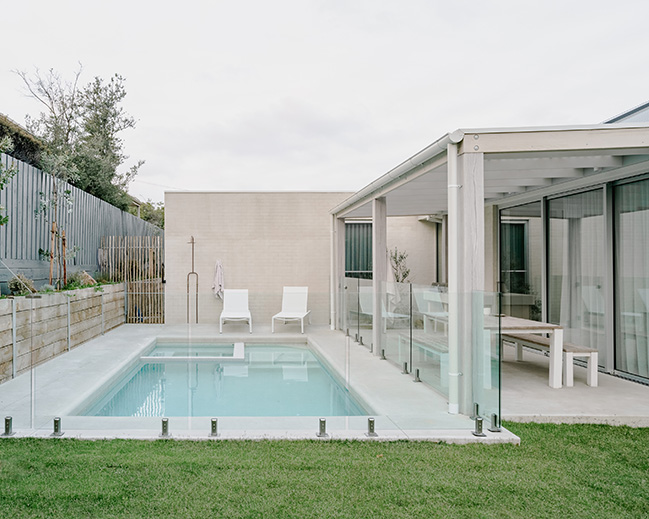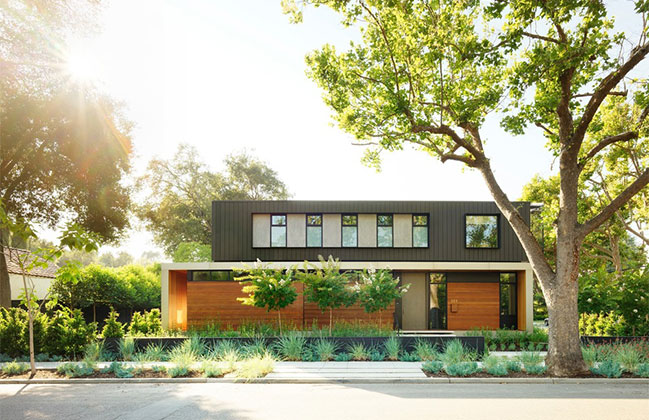05 / 29
2025
In a landscape defined by its topography, Villa Noon is respectfully embedded, taking advantage of the terrain’s slope to open each volume toward a unique horizon. The layout of the house, fragmented into five circular pieces, responds to the desire to fully integrate with the surroundings, seeking visual continuity with the natural environment without creating a disruptive footprint in the landscape...
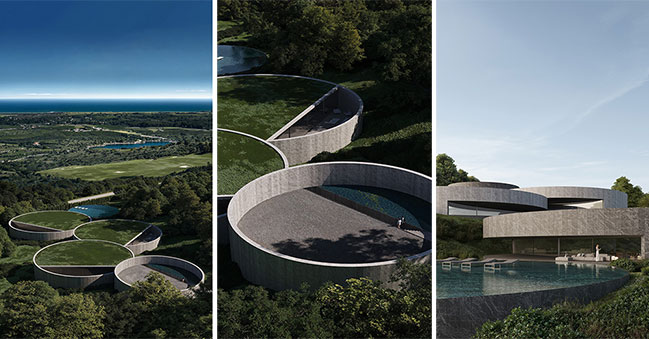
> Fran Silvestre Arquitectos released photos and video of Villa 95 | Seamless Living with Nature in Sotogrande
> Villa 18 by Fran Silvestre Arquitectos
From the architect: Each of these pieces includes a front terrace that provides sun protection and a rear patio that offers shelter from prevailing winds. This circular geometry not only optimizes orientation but also softens the volumetric impact, allowing the architecture to engage with the landscape in a restrained and measured way.
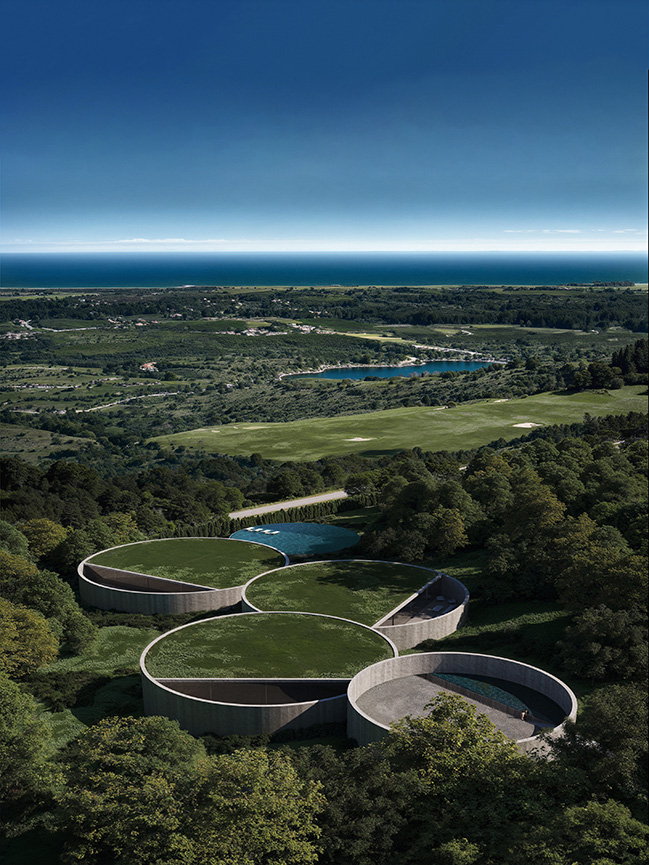
The exterior materiality, built with local Sierra Elvira stone with its grey tones and white veins, progressively blends into its surroundings. Over time, this natural texture will integrate as if it were part of the land’s very relief.
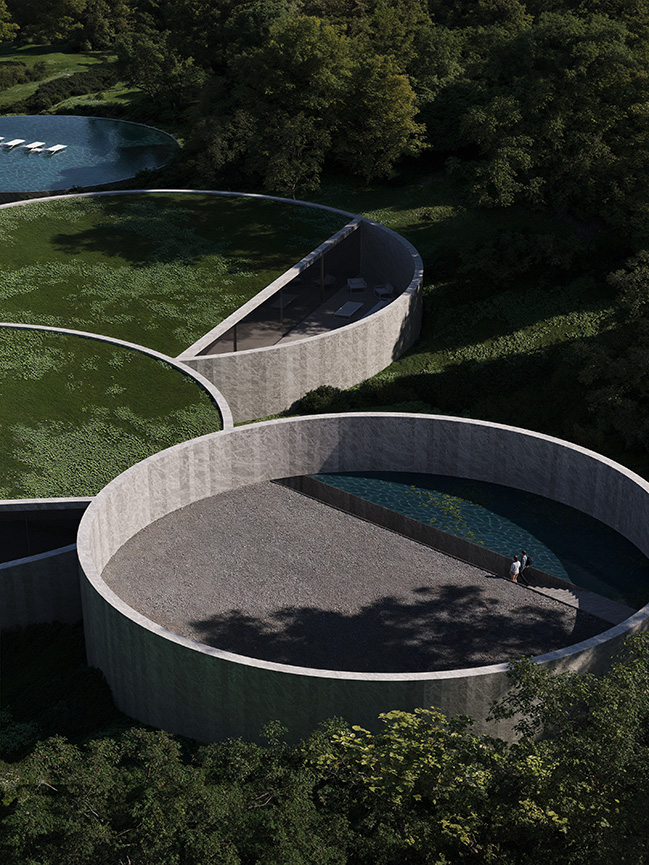
Access to the villa is defined by a large open vestibule, bounded by a curved wall that acts as a threshold between the exterior and the interior. This transitional space introduces visitors to a sequence of rooms that adapt to the different levels of the terrain. The night area is situated on a higher level, separated from the rest of the functions, while the day area unfolds on a lower platform, open to the landscape and in direct connection with the outdoors.
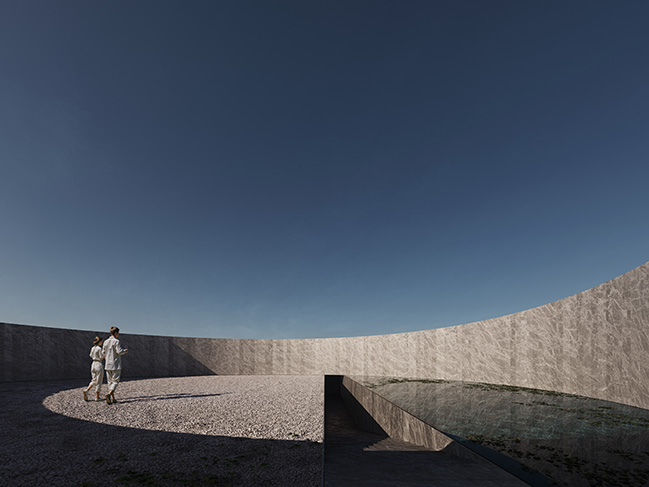
At this same level are the spaces dedicated to well-being, such as the gym, which serve as functional and spatial links to the independent guest area. This stepped layout preserves the privacy of each zone while maintaining a fluid spatial continuity throughout the entire composition.
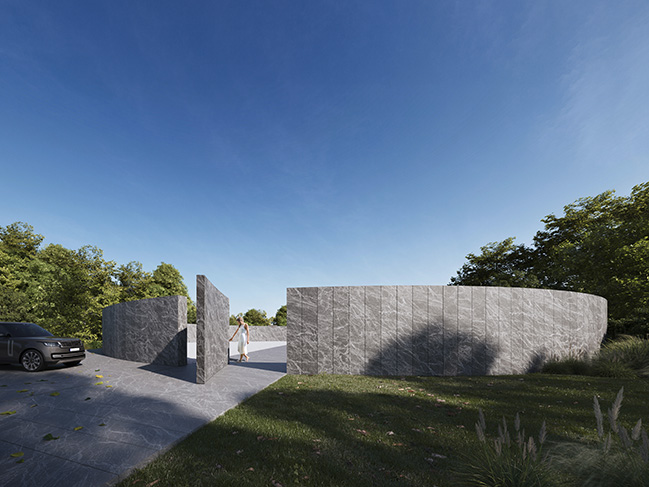
The house achieves energy self-sufficiency through a combination of aerothermal and geothermal systems, generating a surplus of electricity. In addition, it incorporates an atmospheric water condensation system that extracts moisture from the air for domestic use.
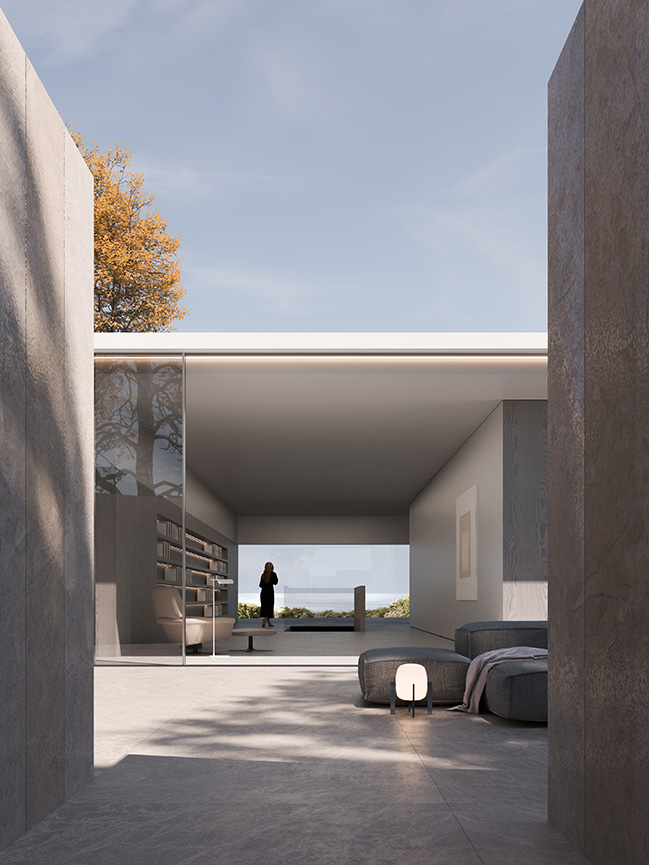
To reduce water consumption in the garden, strategies such as selecting native plant species grouped by water needs, using natural mulch to reduce evaporation, and a drip irrigation system that activates only when necessary are employed. Green roofs improve insulation and capture rainwater, while infiltration trenches (swales) filter and direct rainwater. Permeable surfaces and cisterns complete this system, allowing for the storage and reuse of collected water.
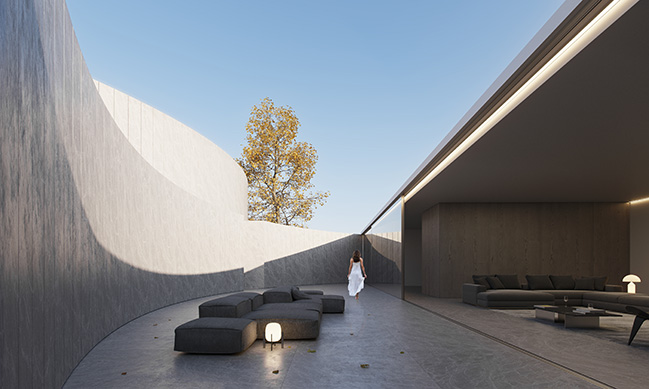
Thanks to this set of measures, the home also achieves water self-sufficiency—a particularly sensible goal in this part of Spain, where the proximity of the Sierra de Grazalema makes the area the rainiest in the country.
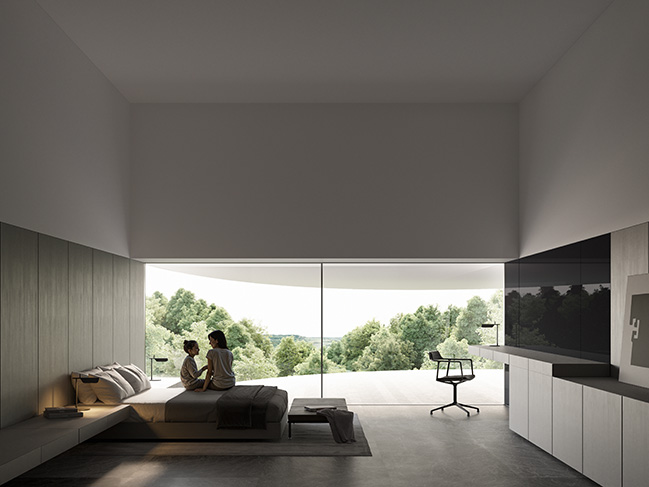
We have always been fascinated by how the Namib Desert beetle collects water: in an extremely arid environment, this insect tilts its body into the wind to condense fog on its shell, whose surface combines areas that attract water and others that repel it, allowing the droplets to slide directly into its mouth. A natural lesson in efficiency that inspires and reinforces the logic of this system.
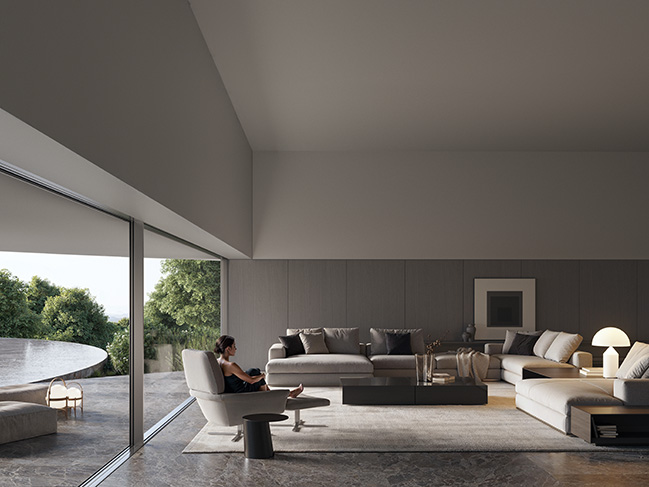
The project echoes architectural references such as Arne Jacobsen’s Leo Henriksen House or Kazuyo Sejima’s Villa in the Forest, whose circular geometries and sensitivity to the landscape have been sources of inspiration. However, unlike radiocentric solutions, this project opts for what we call “the squaring of the circle”: resolving the living spaces through an orthogonal floor plan, while service areas are integrated into zones of irregular geometry.
Ultimately, we hope that over time this architecture will become camouflaged in its surroundings, as if it were part of a karstic relief.
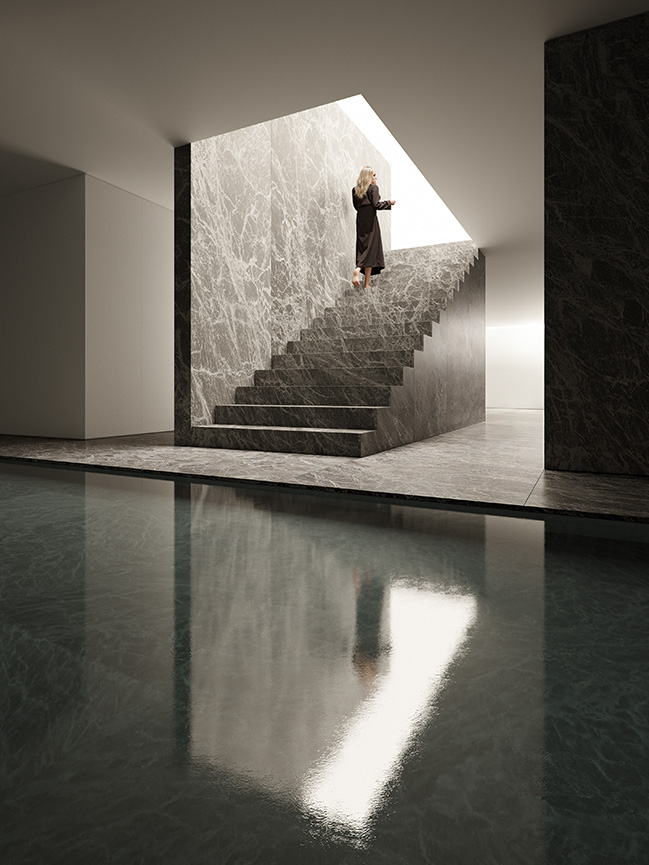
Architect: Fran Silvestre Arquitectos
Location: La Reserva de Sotogrande, Spain
Developer: CORK OAK MANSION
Architect Team: Fran Silvestre, María Masià, Pablo Camarasa, Ricardo Candela, Estefanía Soriano, Sevak Asatrián, Carlos Lucas, Andrea Baldo, Ángelo Brollo, Javi Herrero, Gino Brollo, Facundo Castro, Anna Alfanjarín, Laura Bueno, Susana León, David Cirocchi, Neus Roso, Nuria Doménech, Andrea Raga, Olga Martín, Víctor González, Pepe Llop, Alberto Bianchi, Pablo Simò, Laura Palacio, Carlos Perez, Jovita Cortijo, Claudia Escorcia, Diana Murcia, Carlos Ferrer, Diana Vela
Interior Design: Toni Cremades, Olga Fernández
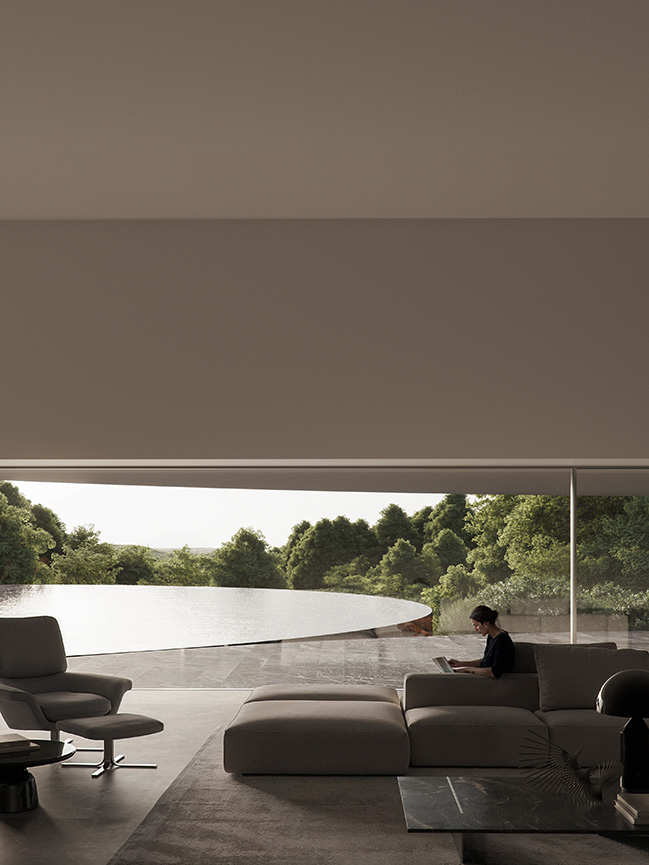
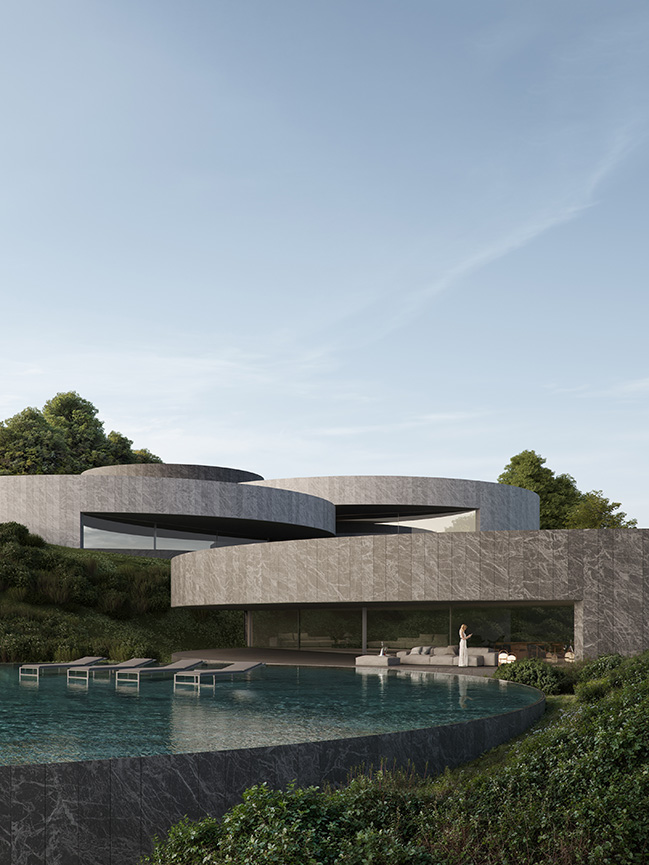
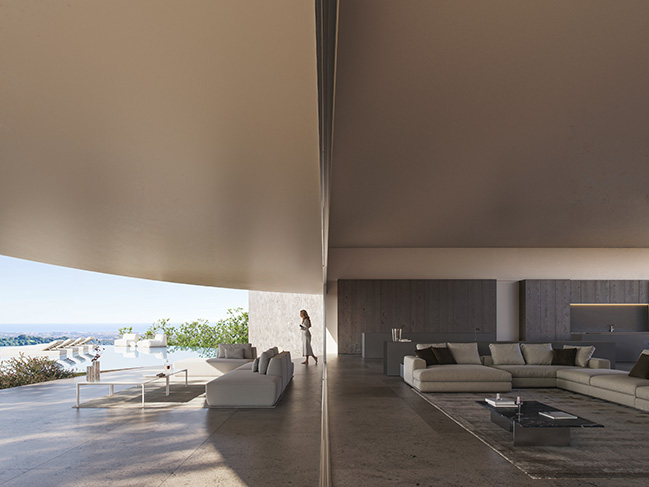
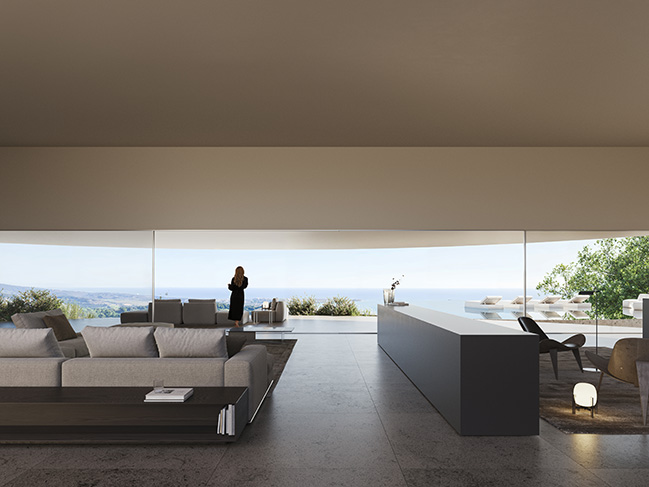
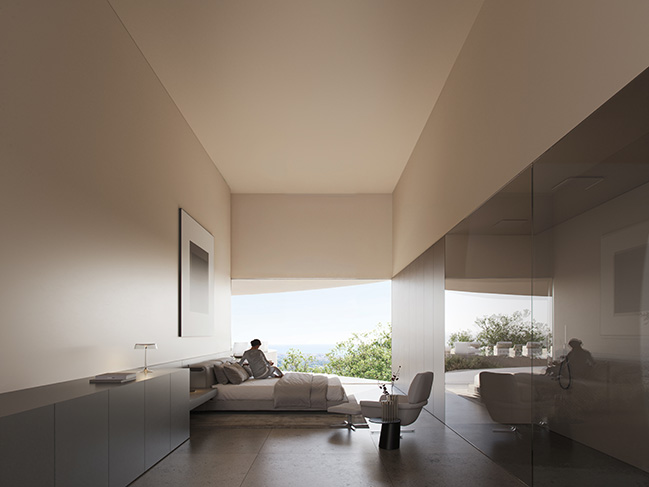
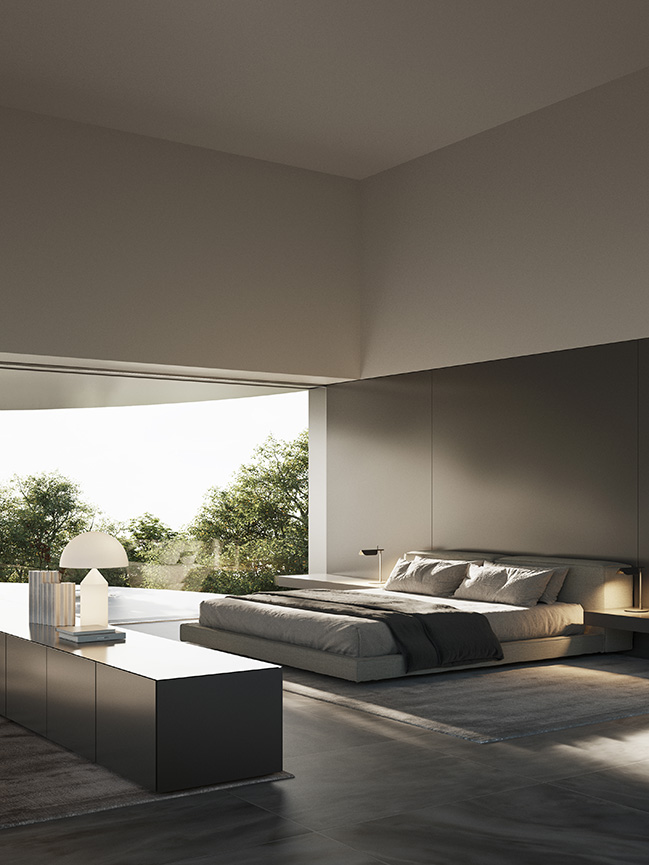
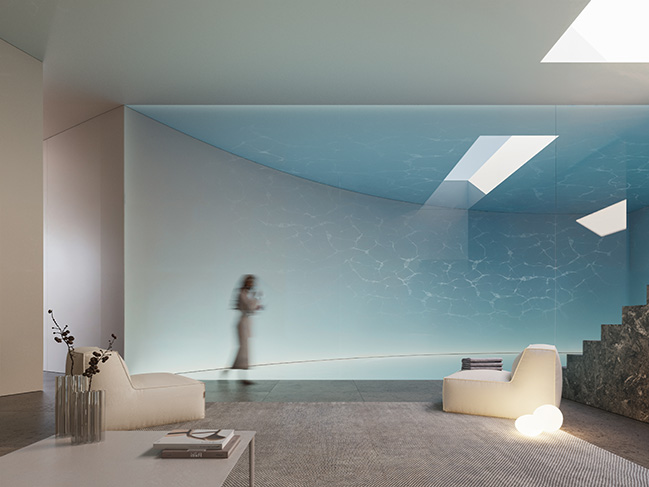
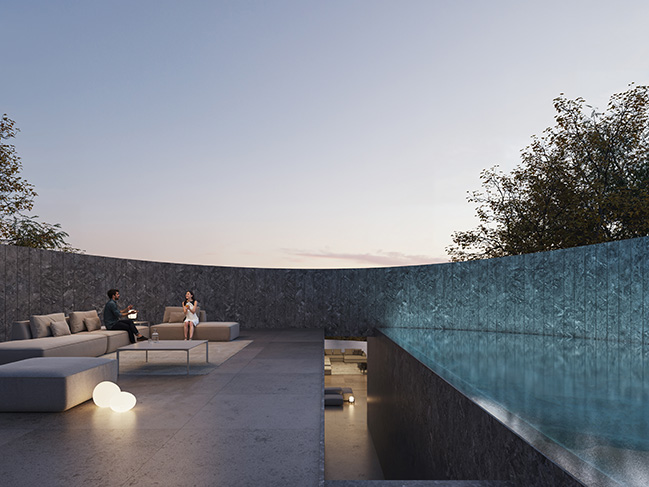
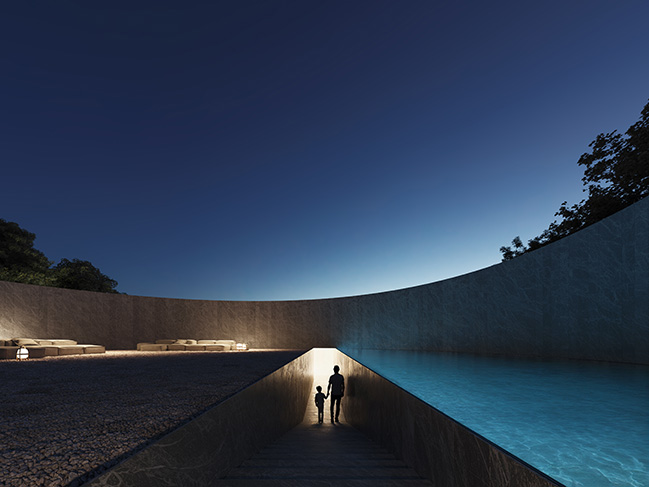
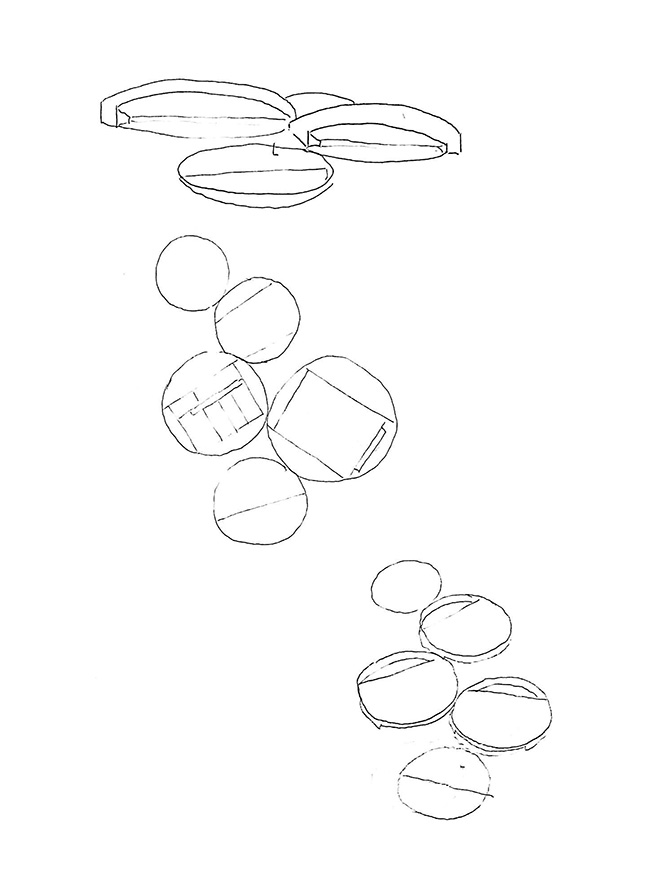
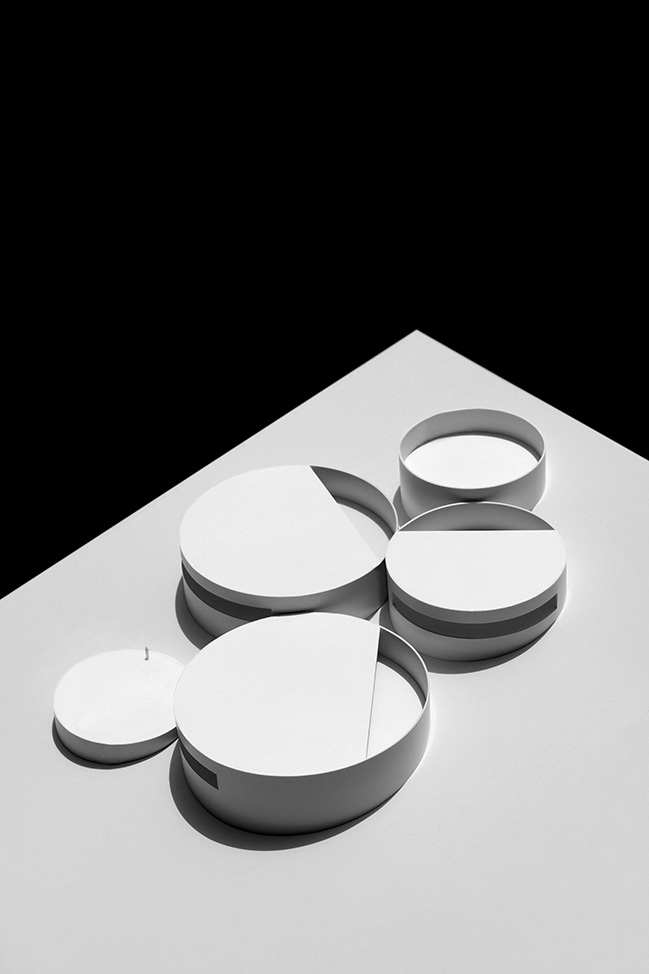
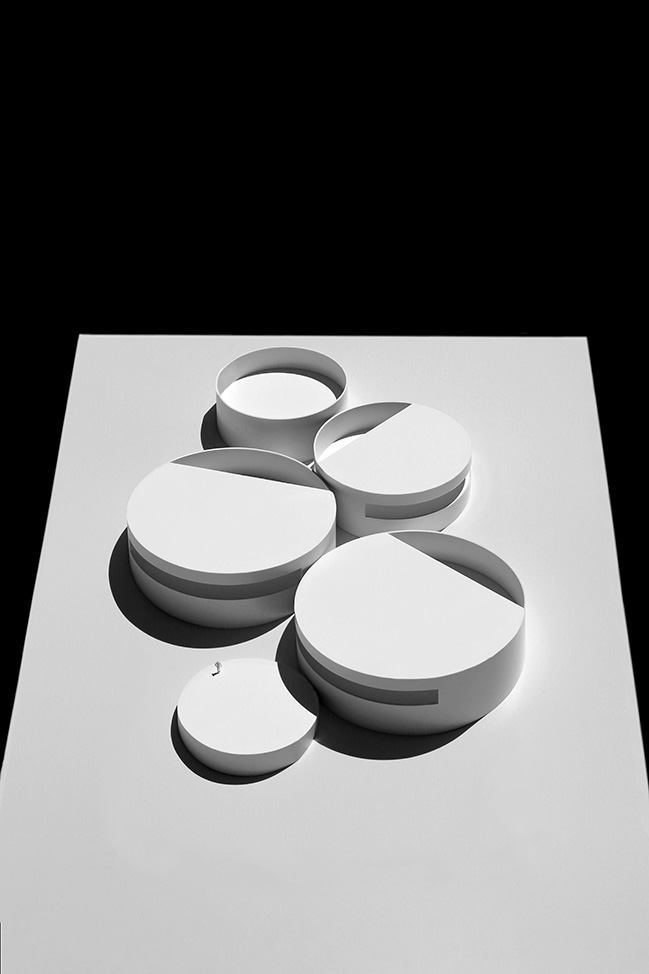
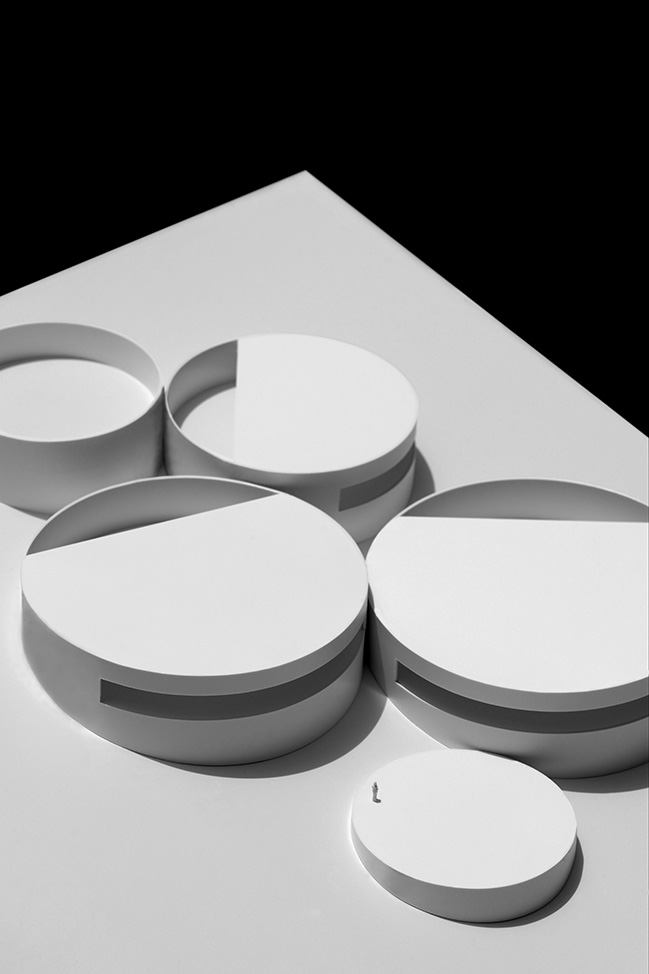
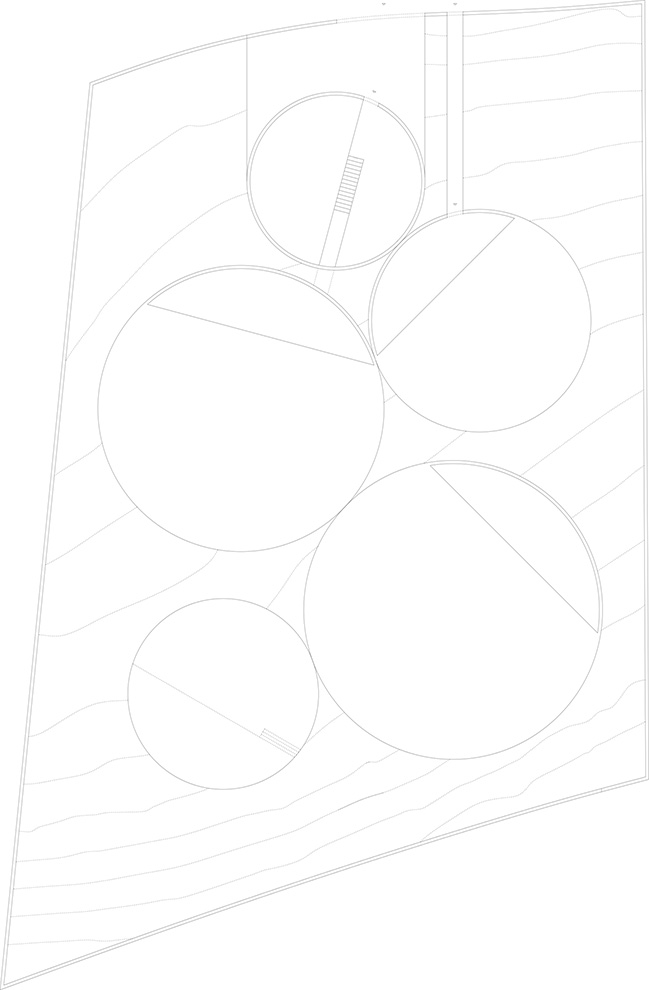
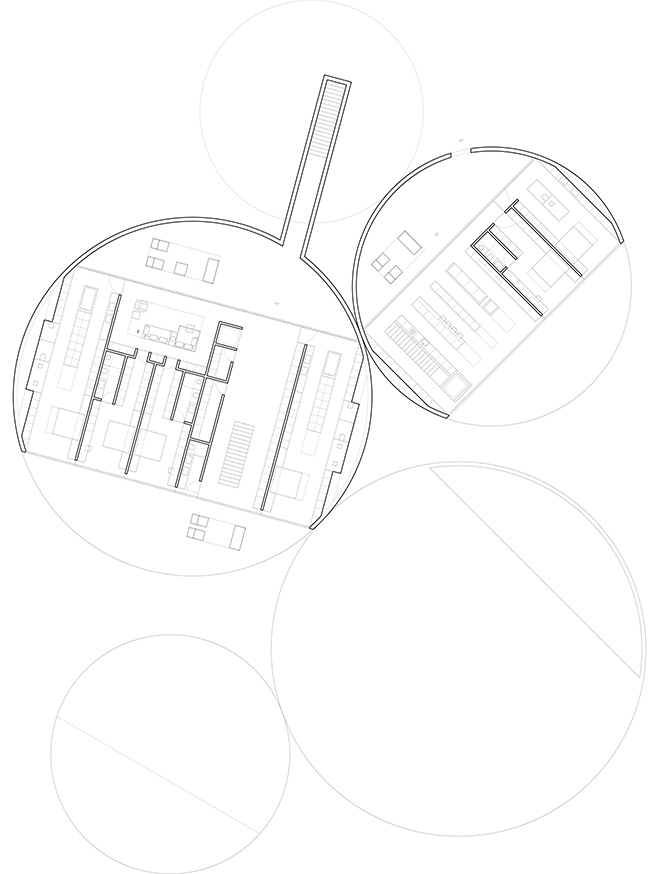
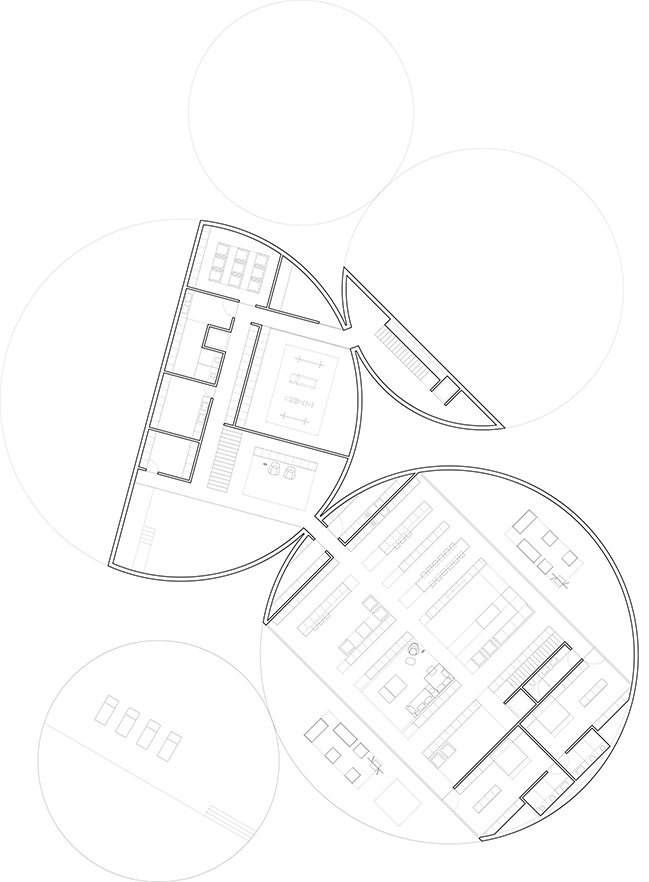
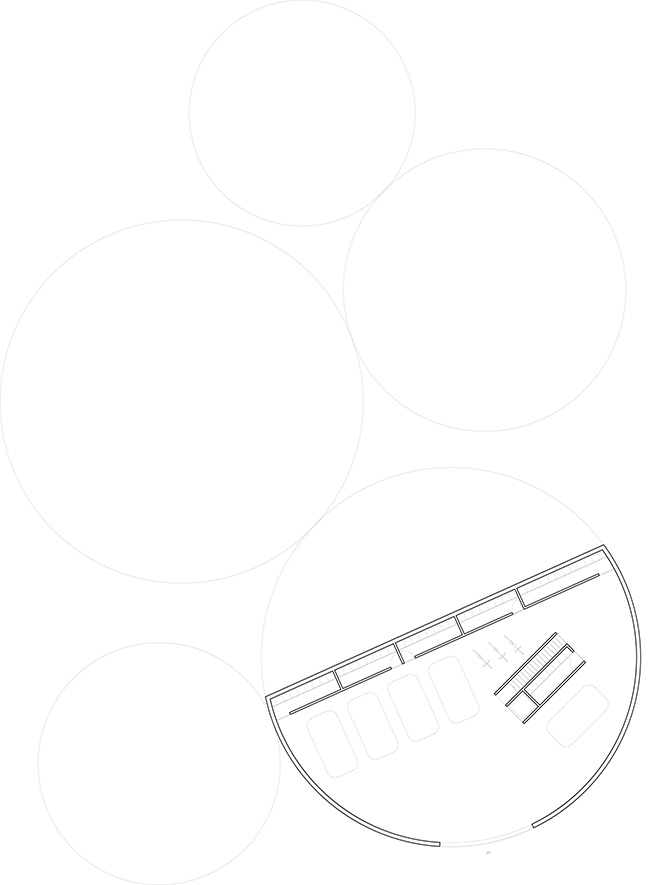

Villa Noon by Fran Silvestre Arquitectos
05 / 29 / 2025 In a landscape defined by its topography, Villa Noon is respectfully embedded, taking advantage of the terrain’s slope to open each volume toward a unique horizon...
You might also like:
Recommended post: Palo Alto Residence by Studio VARA
