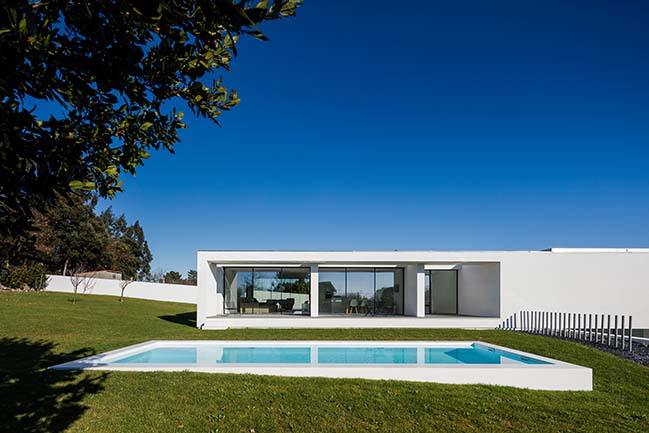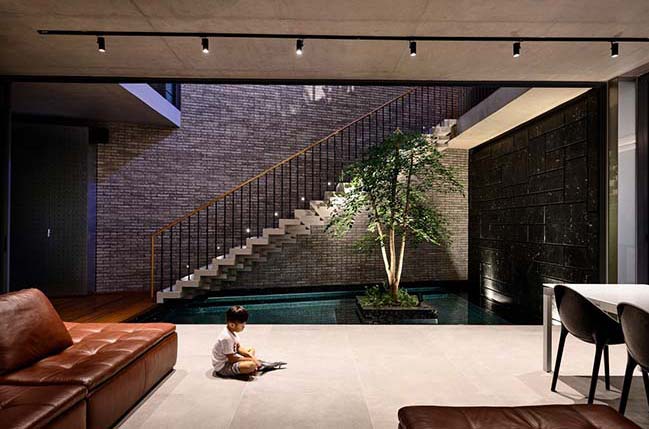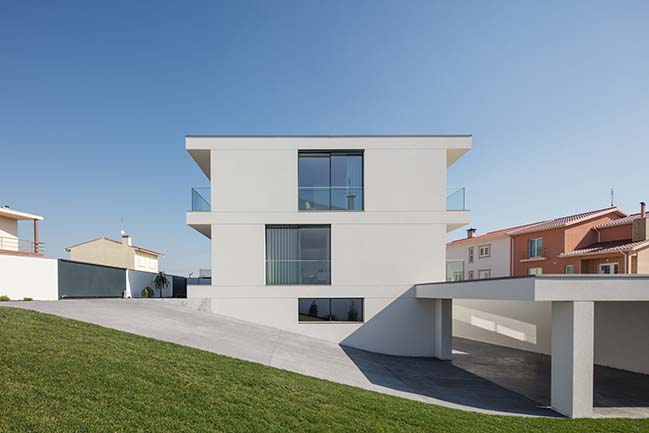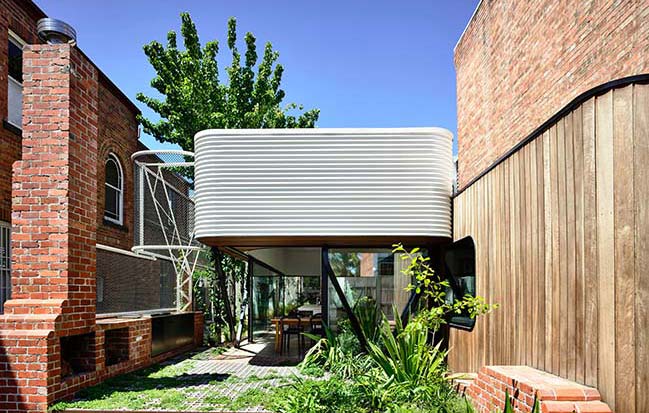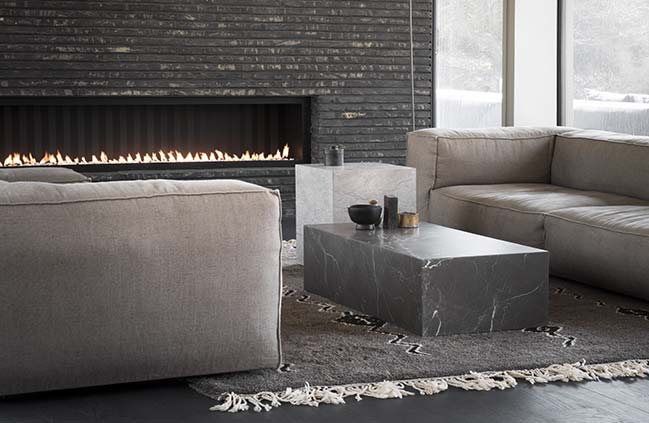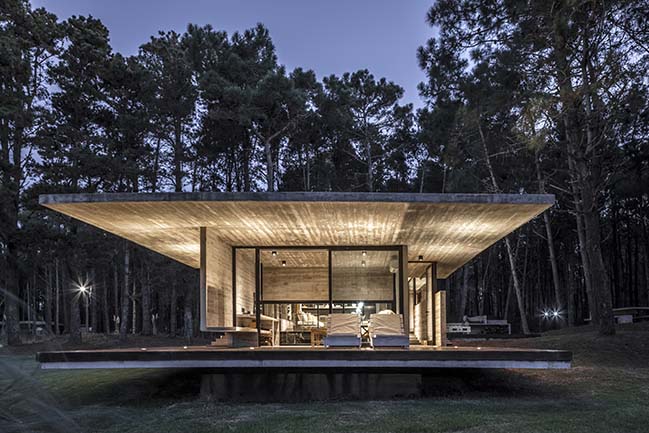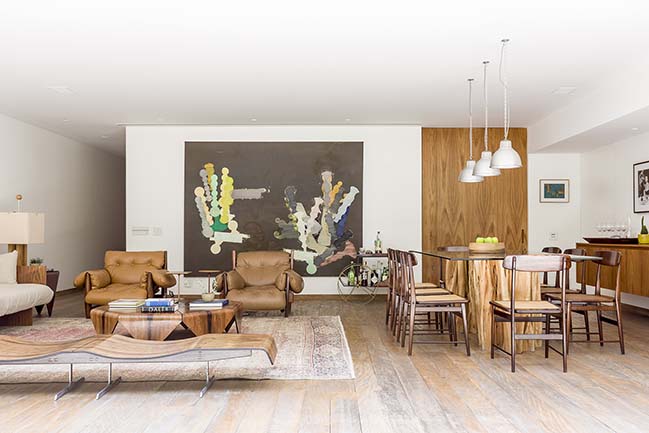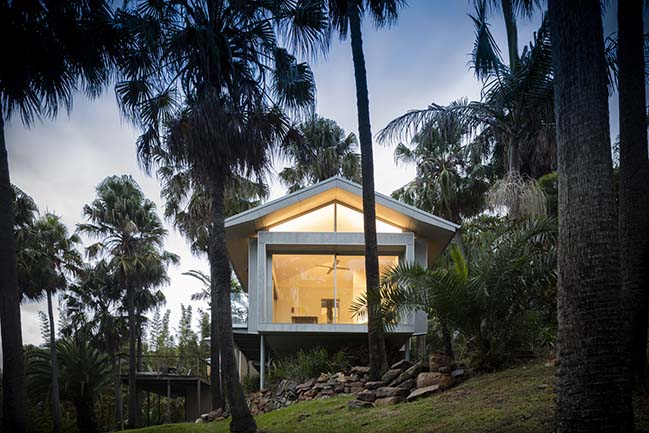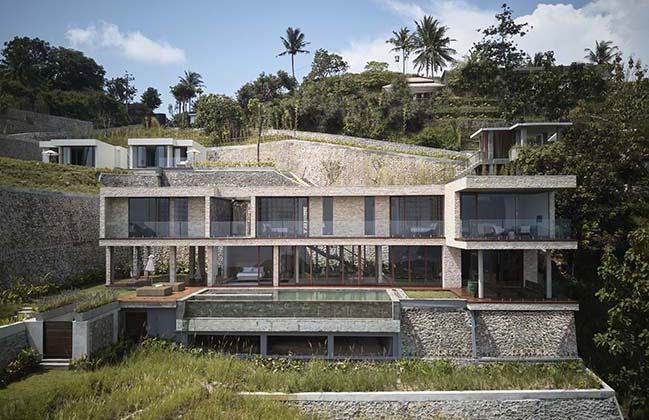06 / 12
2018
Touguinhó III House by Raulino Silva Arquitecto
On the site, that was being used as a planting field, Raulino Silva Architect found the typical granite walls, a stone pit, some fruit trees and bushes
06 / 12
2018
Surprising Seclusion by HYLA Architects
Located in Binchang Rise. The Surprising Seclusion is a 2-storey house designed by HYLA Architects. The whole house is finished in off form concrete and grey face brick
06 / 12
2018
Aguçadoura House by Raulino Silva Arquitecto
Completed by Raulino Silva Arquitecto. Aguçadoura House is located in a small allotment in a bathing village with the same name in the north of Portugal
06 / 07
2018
King Bill in Melbourne by Austin Maynard Architects
A family of four asked Austin Maynard Architects to design them their forever house. They asked for a renovation to their two story terrace home
06 / 04
2018
Seaside Abode in Denmark by Norm Architects
Norm Architects have completed an interior renovation in the danish countryside. Located in the unspoilt nature of North Zealand, just an hour out of Copenhagen
06 / 02
2018
Forest House in Costa Esmeralda by Besonias Almeida arquitectos
Completed by Besonias Almeida arquitectos. The Forest House is a modern concrete house which distributed in three volumes that would simplify the procedure
06 / 01
2018
MMS House in São Paulo by Pascali Semerdjian Arquitetos
With a vast program to be fulfilled, the MMS House, was built through a mixed structural system (reinforced concrete and metallic structure)
06 / 01
2018
Bilgola Beach Pavilion by Matthew Woodward Architecture
Amongst the palm trees; the impression of being-in and around the Bilgola Beach Pavillion. Situated on the foothills to Bilgola Beach in Sydney’s north
05 / 28
2018
MALEO Residence by Mitchel Squires & Associates
Australian architect Mitchel Squires completes a bespoke 7-bedroom residence in South Lombok, Indonesia, perched in the secluded hills of Jabon
