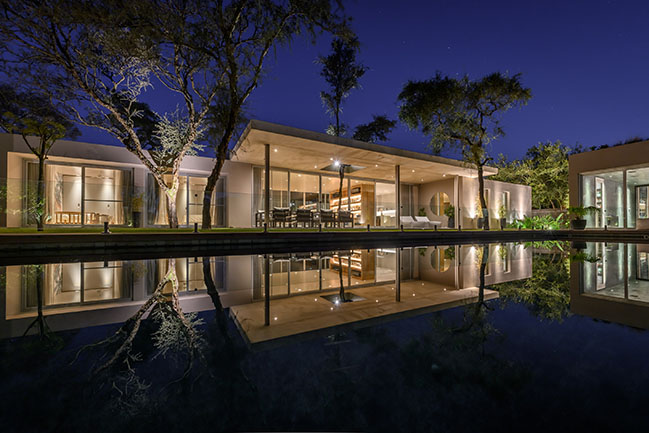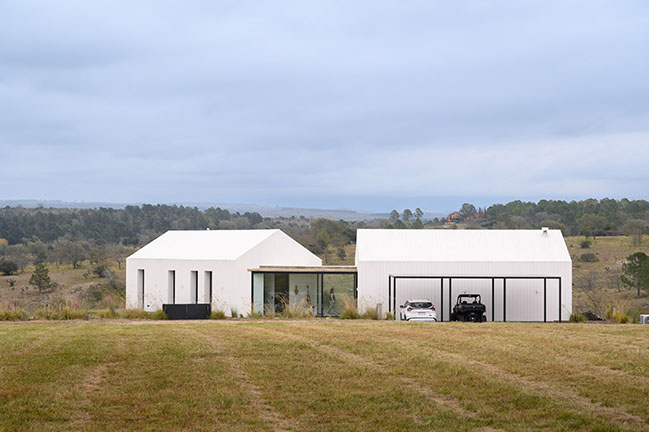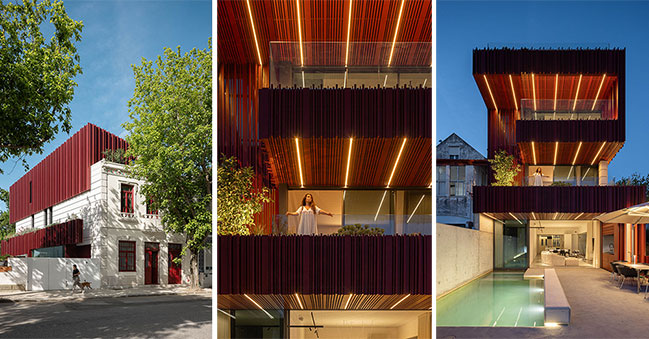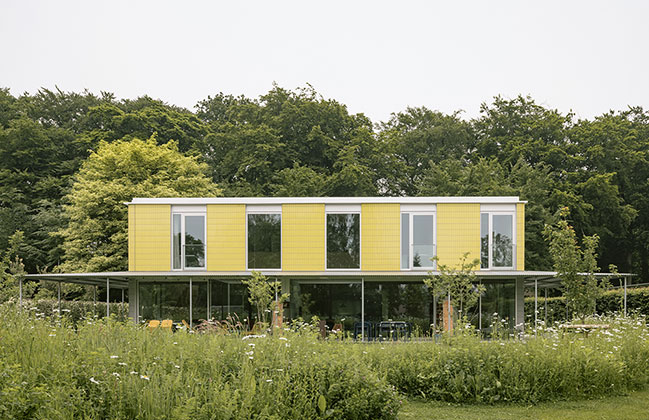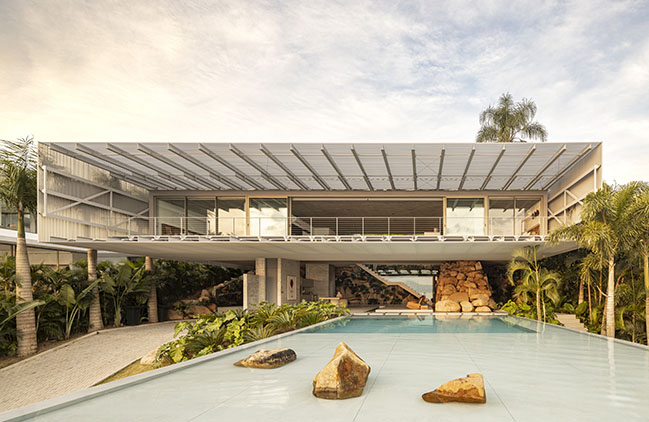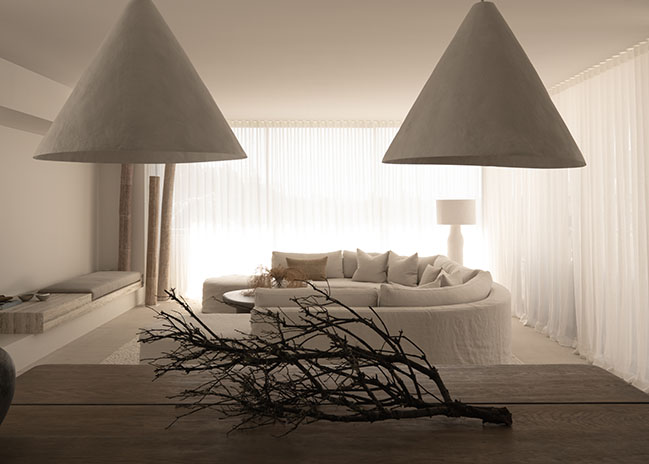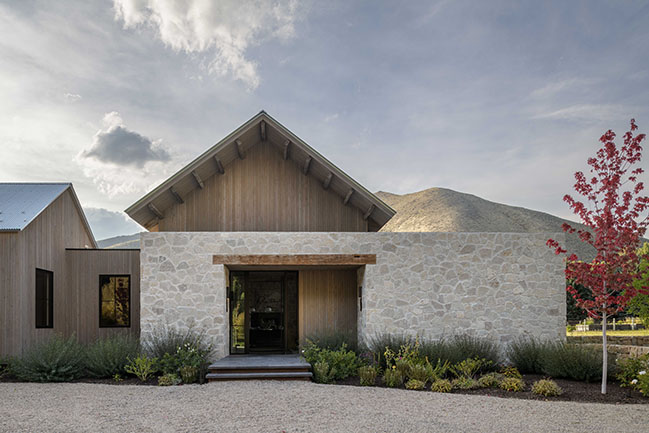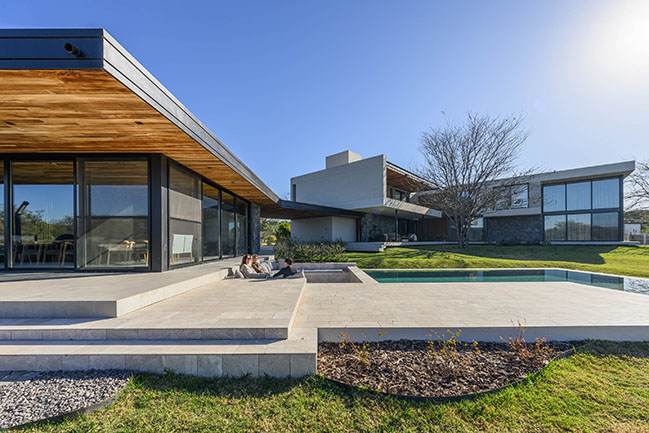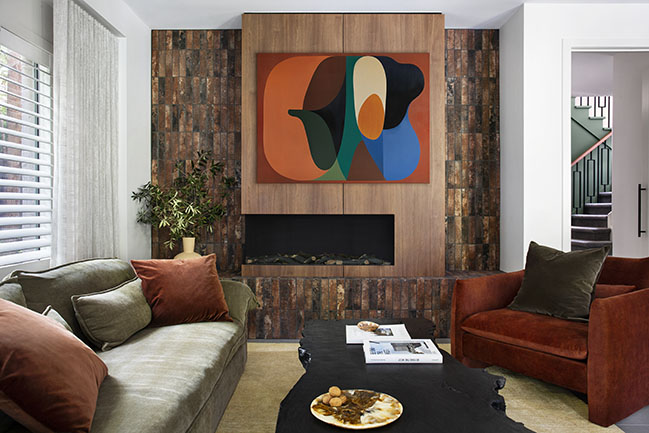09 / 05
2024
Casa El Terrón by Fabric Estudio
This project stands out for its commitment to preserving the natural environment and creating spaces that merge with it, using materials and colors that enhance the connection between architectural design and its context...
08 / 19
2024
Barn House by Fabric Estudio
This architectural project is defined by the interaction of two independent volumes, each with gabled roofs, connected by a glass corridor that highlights panoramic views of the mountains...
08 / 19
2024
Park House by Paulo Martins Arquitectura & Design
The Park House is located on a quiet, central street in the city of Aveiro, facing a natural, tree-filled area, the city park. It emerged from the alteration and expansion of a deteriorated Art Nouveau building constructed in the 20th century...
08 / 15
2024
House + Workshop by studio MOTO | Sustainable Design with Harmonious Yellow Tile Facade
In the suburbs of Bruges, a new two-family holiday-house with an integrated studio has been constructed on an existing plot from the 1960s, situated in a rural environment...
08 / 15
2024
Ponte House by TETRO | Harmonious Coastal Residence on Cacupé Sea with Bridge and Stone Accents
Ponte House's carefully planned alignment towards the west offers a privileged view of the continental sea and the majestic mountains of the Serra Catarinense. This positioning not only takes advantage...
08 / 14
2024
Mediterranean-inspired paradise is set in a stunning 1,300 sqm barefoot luxury home
This Mediterranean-inspired sanctuary is a testament to the beauty of blending luxury with the simplicity of nature...
08 / 14
2024
Pioneer Ranch by Farmer Payne Architects | Discover Rustic Charm and Contemporary Elegance
Nestled in picturesque Sun Valley, this residence is a testament to the seamless integration of rustic charm and contemporary elegance...
08 / 13
2024
House IV by Palmero Vucovich | A Design for Comfort and Natural Integration
This project has been conceived to offer a perfect balance between social life and family privacy, with a design that celebrates integration with the natural environment and maximizes the comfort and well-being of its inhabitants...
08 / 05
2024
Stunning Home Transformation in Malvern East: From Neutral Palette to Vibrant Elegance
The mission was clear: eliminate every hint of beige, introduce vibrant colours and textures, and create a cosy and inviting spaces...
