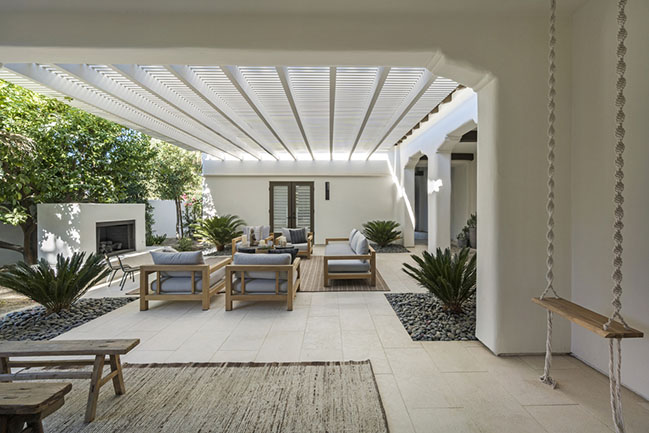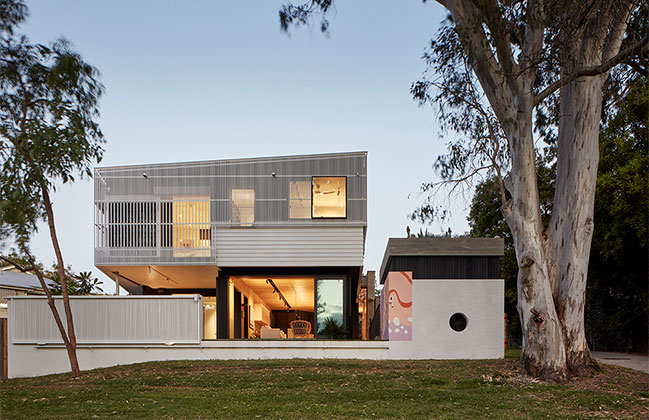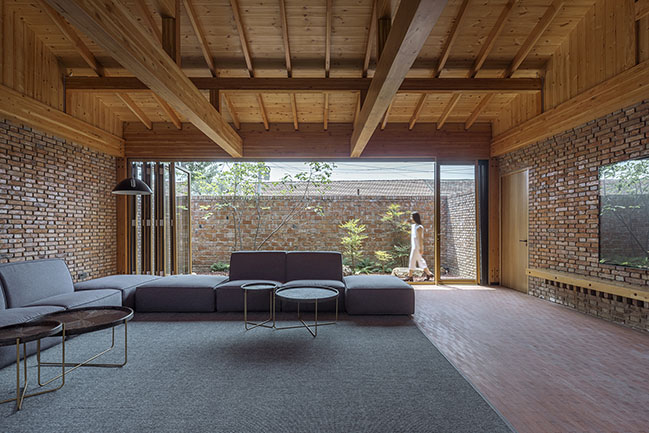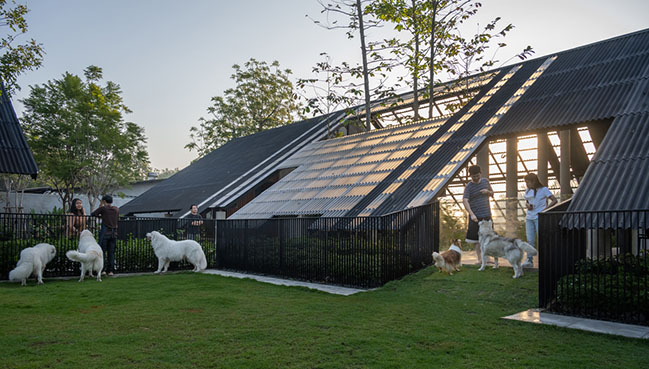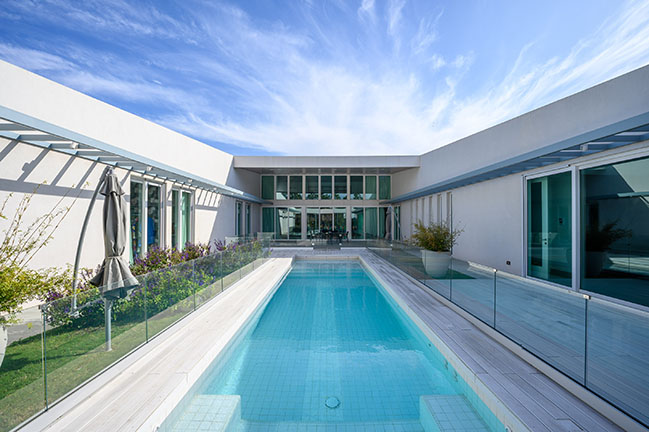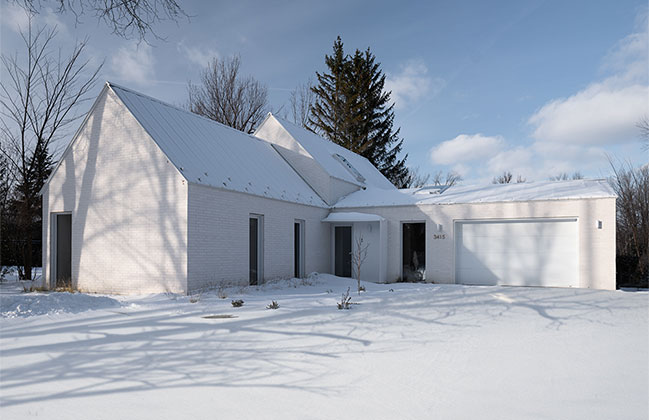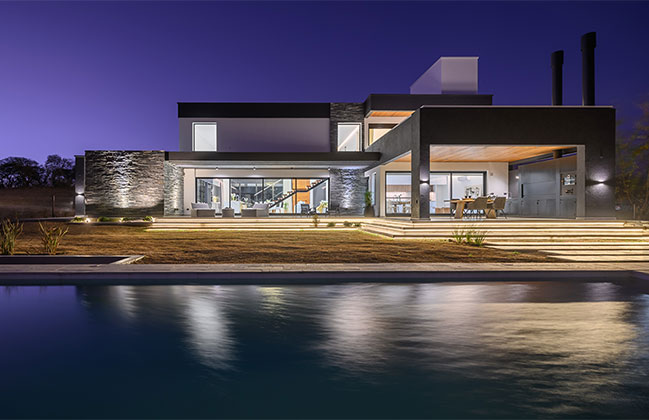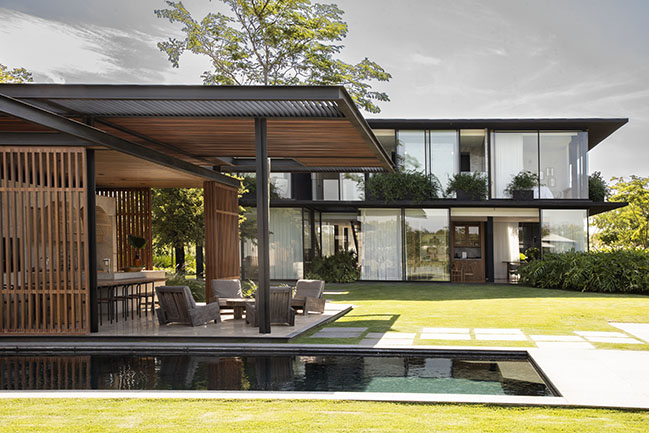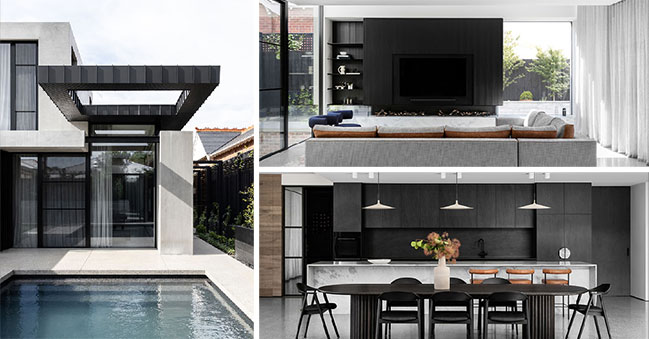08 / 26
2022
Palm Desert by AMB Design Inc
Interior Designer Anne-Marie Barton wanted to create a soothing atmosphere and this was essential through the use of quiet textures, warmth, and subtlety...
08 / 22
2022
Uxbridge House by Tim Stewart Architects
Nestled within a leafy suburb of Brisbane, Uxbridge House by Tim Stewart Architects is the quintessential family home. The final structure was built up from a very small house...
08 / 18
2022
Mixed House by ARCHSTUDIO | Transformation of a Rural Residence in the Suburb of Beijing
The project is the transformation of a courtyard house in the village. The client, who currently lives in the downtown area, hoped to create a family vacation home and a venue for gathering with friends...
08 / 16
2022
Dog / Human by EKAR architects
This house is built for a man who desperately loves dog. At the beginning, he desired to build a place, not only for him to live, but it must be the place for his dogs to enjoy as much as they want...
08 / 15
2022
DS19 House by Juncos & Assoc. Architecture
The central courtyard as the focal point and main center of the house, was the basic idea of the project, around which all social and private daytime activities are developed...
08 / 11
2022
MI-1 Residence by Dupont Blouin
Inspired by the vernacular language of Laval architecture at a time when the island was a resort area, the residence offers a contemporary reinterpretation of the traditional Canadian cottage with its gable roof...
07 / 29
2022
House ACNA by CBarquitectas
The project stands out for its simple volumes, equipped with large windows, seeking permanent openness and connectivity with the environment...
07 / 28
2022
Sports House Interior by Diego Revollo Arquitetura
A country retreat. That was the dream of the young couple with children, when back in 2019 they hired us to design their country house interiors...
07 / 28
2022
Round Choreography Residence by Mckimm
Emphasising connections between inside and out, Round Choreography aims to capture the nuances of family life within a robust and raw outer envelope...
