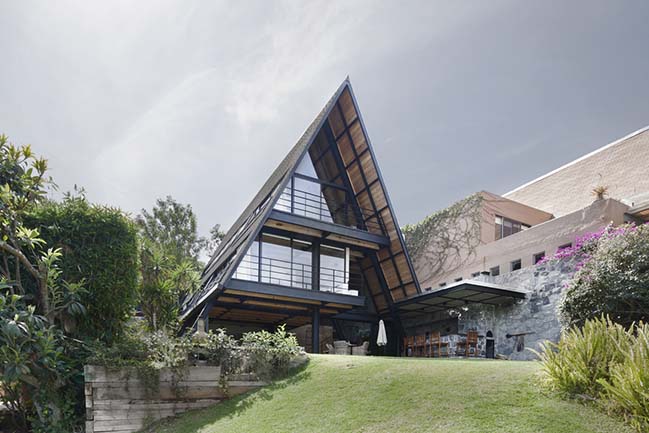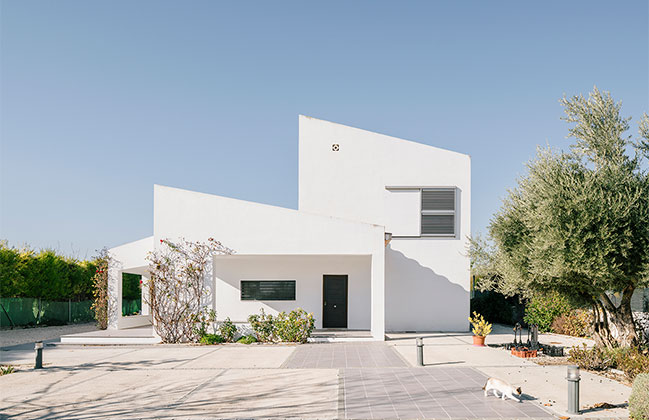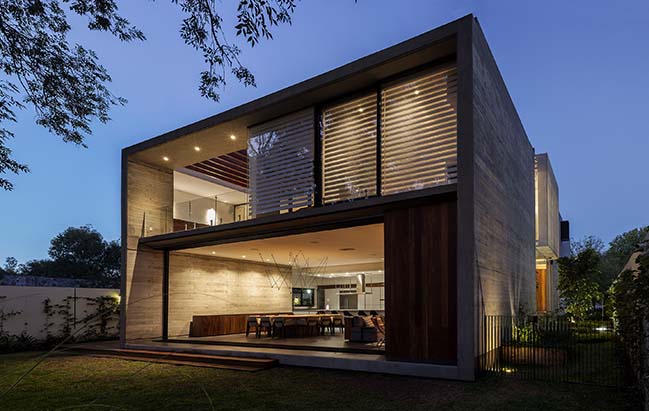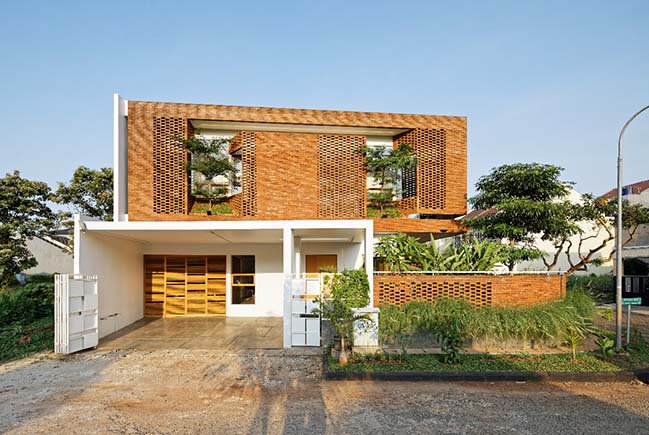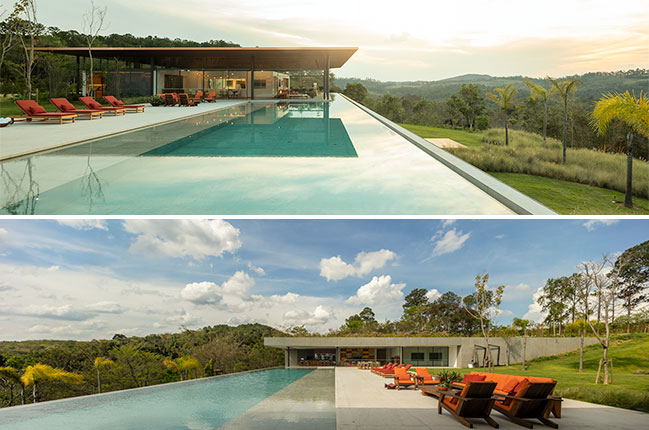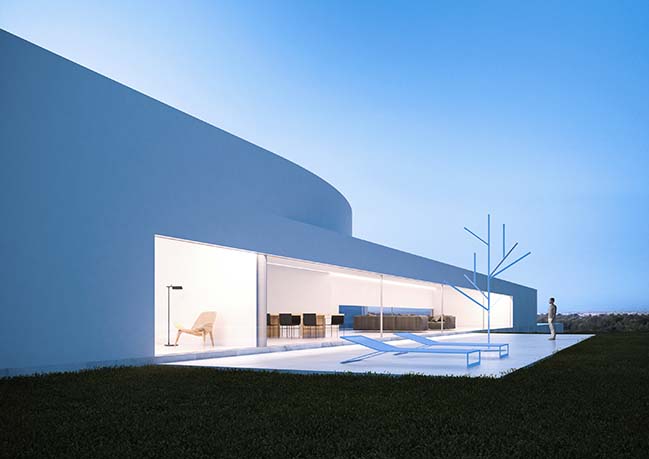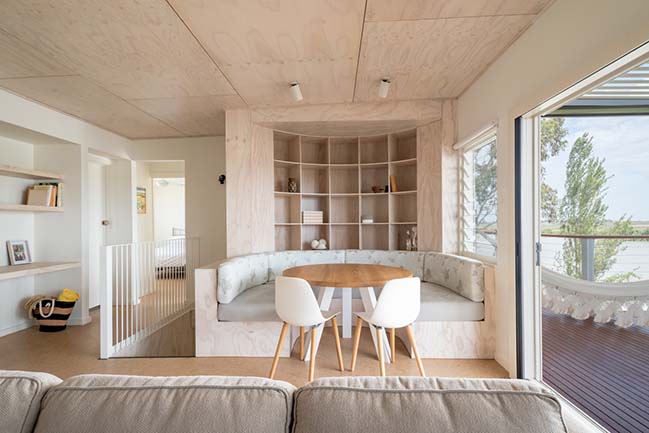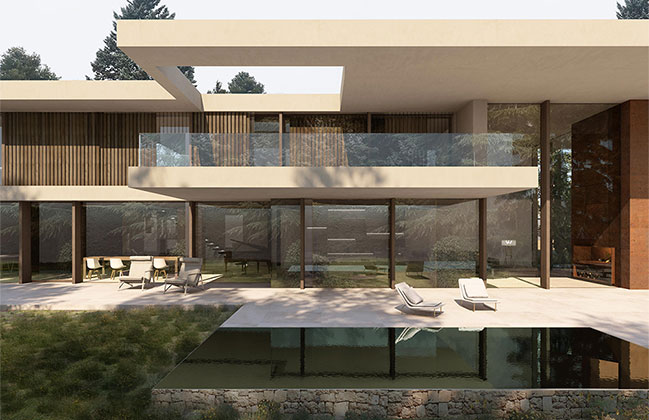03 / 30
2019
House A in Valle de Bravo by Metodo
The intention of House A is precisely to be able to appropriate its surroundings and give its inhabitants a way to live the lake
03 / 29
2019
LH2 Weekend House by Motu Arquitectos
Motu Arquitectos designed a house committed to the needs of the new residents while conserving the unique identity and memory of the place
03 / 29
2019
House LMLTTE by em-estudio
The house is located on the western side of Guadalajara, Jalisco, in a private housing development overlooking the forest of La Primavera
03 / 27
2019
Flick House by DELUTION
Starting from the memory of the past client in the birthplace of the owner in Central Java. Clients want DELUTION to design a house that seems humble and warm
03 / 26
2019
Bela Vista House by Bernardes Arquitetura
Bela Vista House is the result of the intersections between apparently divergent housing types: a patio house laid out in a square plan; and superimposed linear blocks...
03 / 24
2019
Residence Dans l'Escarpement by YH2 Architecture
This light-filled house, an hour and a half from Montreal, is literally hanging from a cliff as its name, Dans l’Escarpement, implies in French
03 / 23
2019
House Coimbra-Steinmann by Fran Silvestre Arquitectos
The house is located in the upper part of a field of a golf course with distant views towards the city of Lisbon
03 / 23
2019
River House by James Allen Architect
This project was a full reimagining of a much-loved family retreat on the Murray River, 120km from Adelaide in South Australia...
03 / 22
2019
Paronama House by Ramón Esteve Estudio
The Panorama House is located in a low-density real estate in Madrid. It is a quiet area featuring well-established vegetation and very private lots
