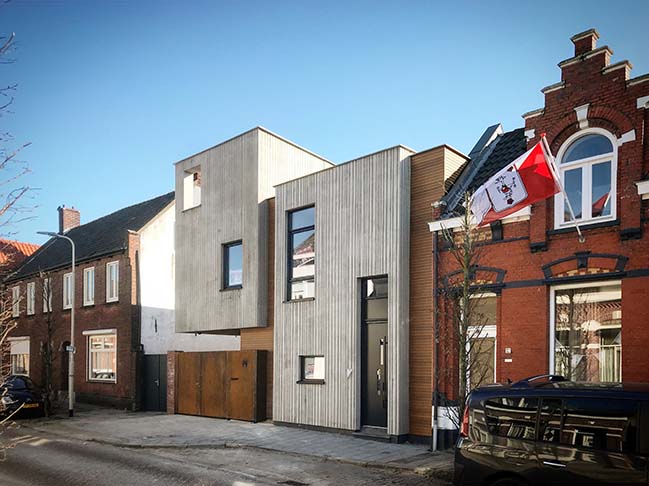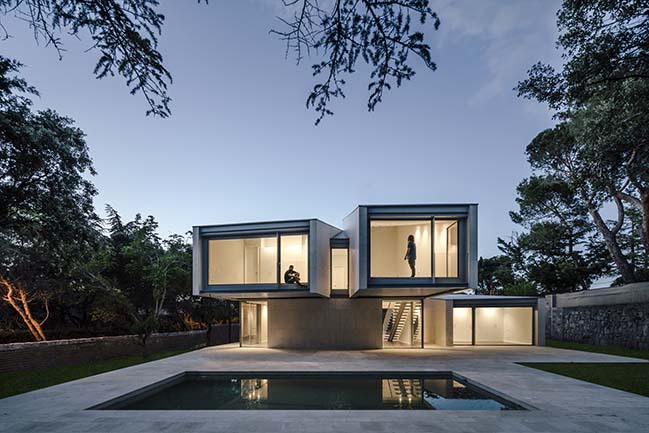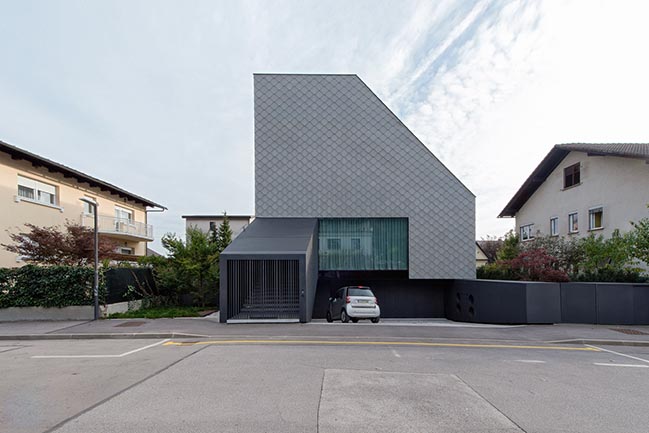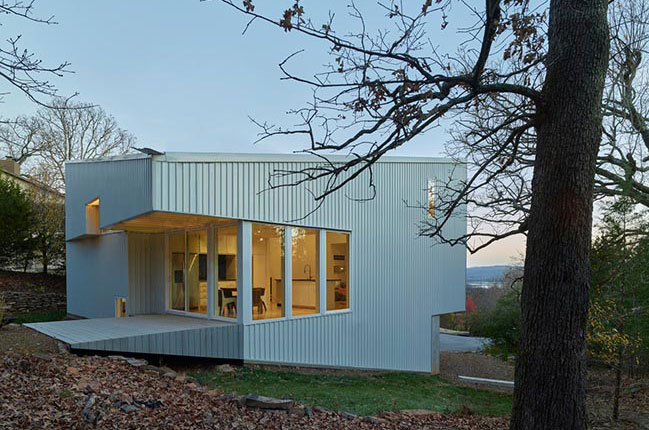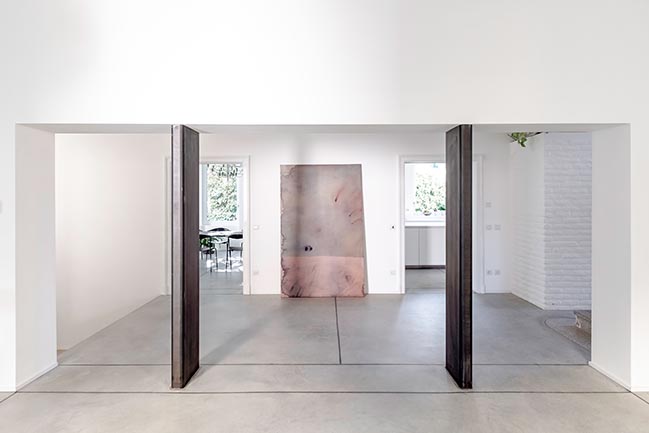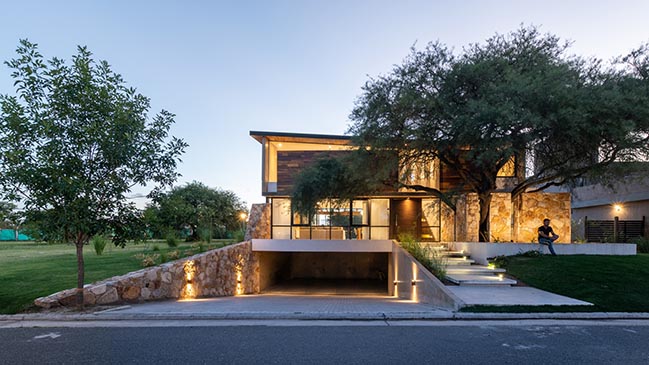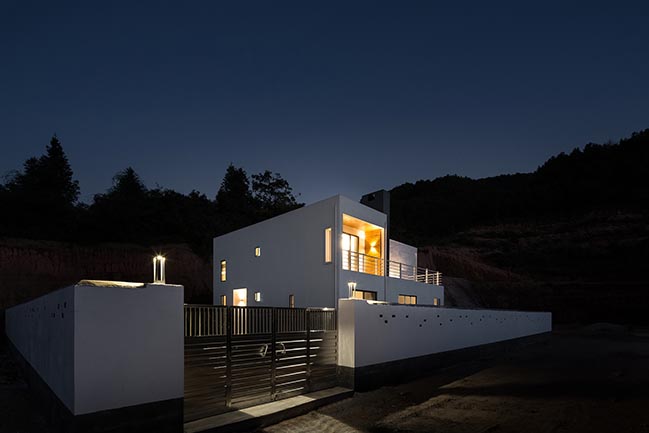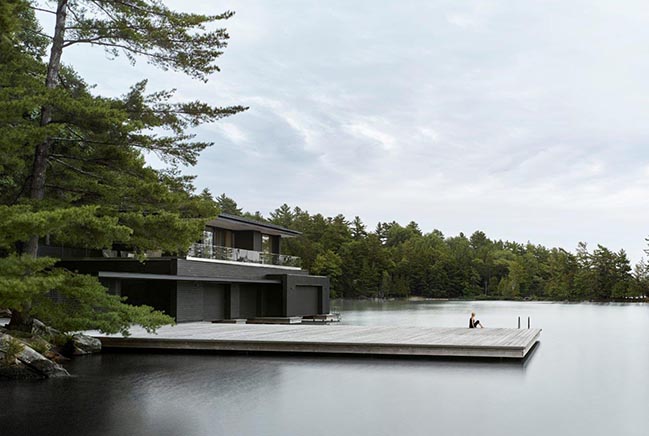03 / 14
2019
Stadsvilla D by zone zuid architecten
In the citycenter of Roosendaal a beautiful urban villa has recently been completed which reflects in its architecture on the directly surrounding historic buildings
03 / 14
2019
M4 House by Zooco Estudio
M4 House is the result of the rupture of the pure volumes regarding a strict sense of orientation. Located at the top of the land, you can see the forest of pines, oaks...
03 / 12
2019
Sencillo Beach House in Lagos by cmDesign Atelier
cmDesign Atelier has completed a 3-bedroom beach house in Ilashe, Lagos Nigeria. The aesthetic of the house is minimalist with an emphasis on neutrality...
03 / 11
2019
House Portico by OFIS arhitekti
The house is located in Rozna Dolina district, (literally »flower valley«) within the city center of Ljubljana.
03 / 10
2019
Hillside Rock by SILO AR+D
Like a mineral, the architecture of the Hillside Rock emerges from interactions with its environment, without attempting to recede into nature
03 / 08
2019
CM House by OASI Architects
A Liberty villa near the city center becomes the home of a young family with three children. The whole creative process starts from subtraction...
03 / 08
2019
Nagus House by IASE Arquitectos
Detrás del Árbol (Behind the Tree) From the start, IASE Arquitectos felt the focal point to this house had to be the tree. It had to be the host that welcomed you to the house...
03 / 08
2019
A hillside house in Ganzhou by Ming Ding Spatial Art Studio
It is not uncommon for China's new generation of rural migrant workers to save up for a self-built house in their home village...
03 / 06
2019
Muskoka Boathouse by Akb Architects
Inspired by the simple and prevalent image of wood docks found along the edges of the Muskoka lakes, the boathouse was conceived as a series of planar elements...
