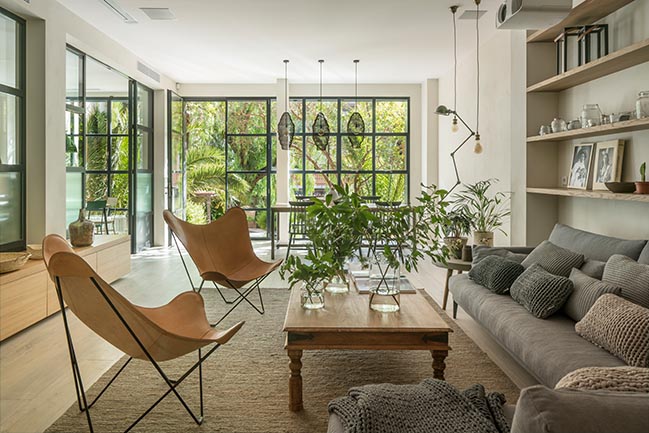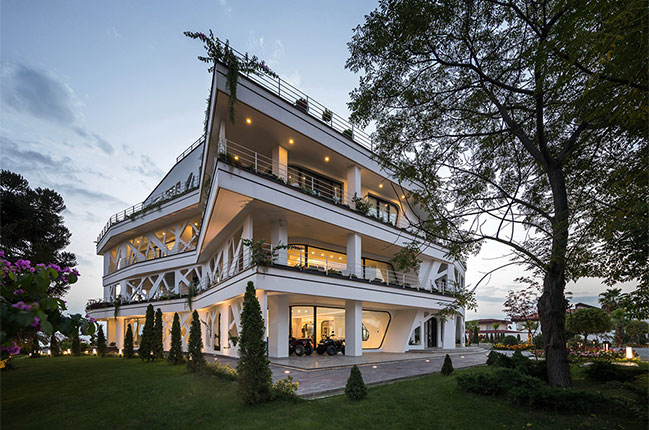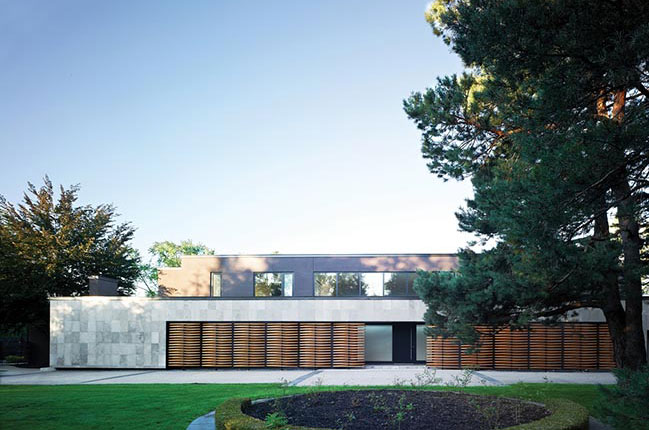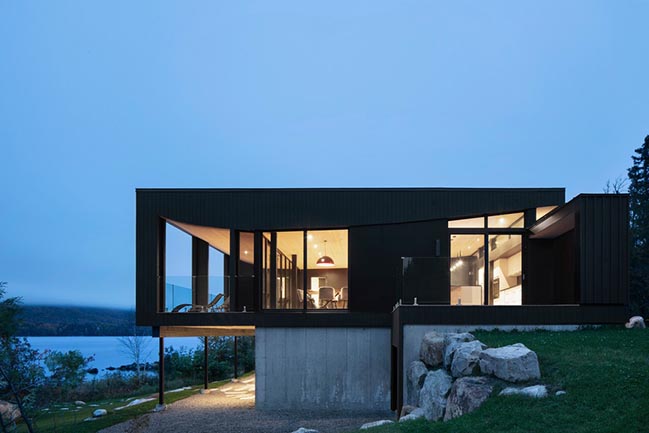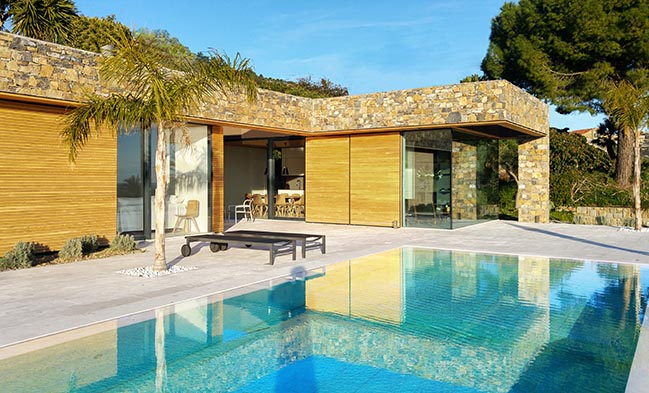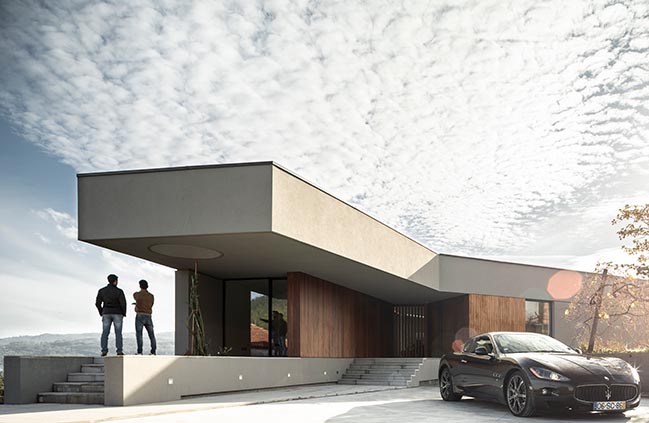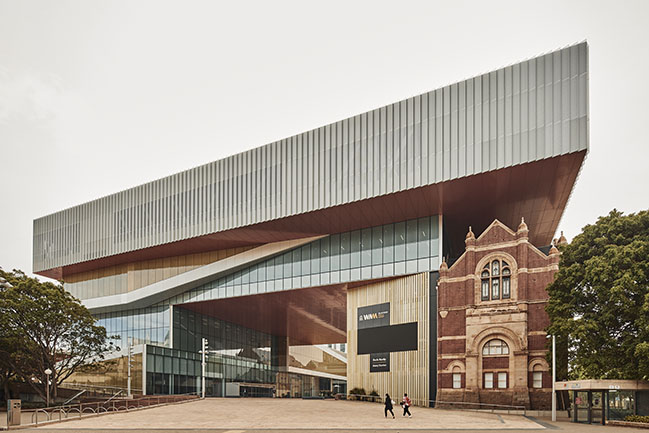02 / 01
2019
The house is located in a social housing neighborhood from the early 1960´s. Originally conceived in prefabricated concrete panels and wooden trusses saddle roofs, the economic growth of this particular part of the city has generated continuous changes and improvements in the houses, being this specific construction one of the few still left in its original condition, without interventions of any kind.
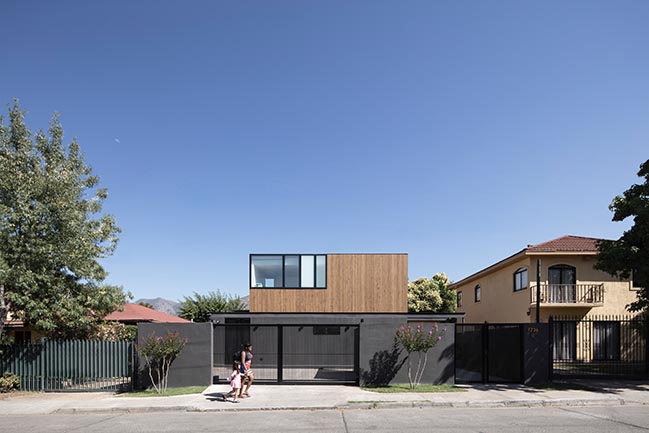
Architect: 2712 / asociados
Location: Vitacura, Santiago RM. Chile
Year: 2018
Area: 165 sq.m.
Collaborator: Vicente Navarrete
Construction: Jorge Rojas/ MDZ
Structural Design: Guillermo Moreno
Furniture: Arte y Casa
Photography: Pablo Casals Aguirre
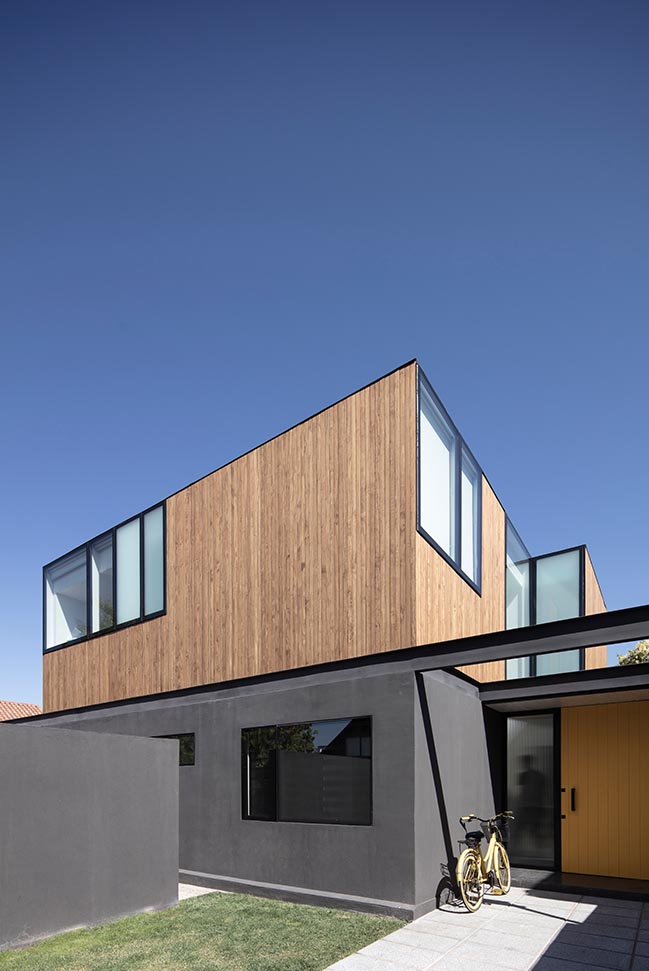
From the architect: The project considers an horizontal expansion of the house adjoining it to the east and west limits of the site. The vertical expansion is designed in a light steel structure. Setting the building in the center of the site releases space to the front and back of the house, creating the access and parking to one side, and a wide garden to the other.
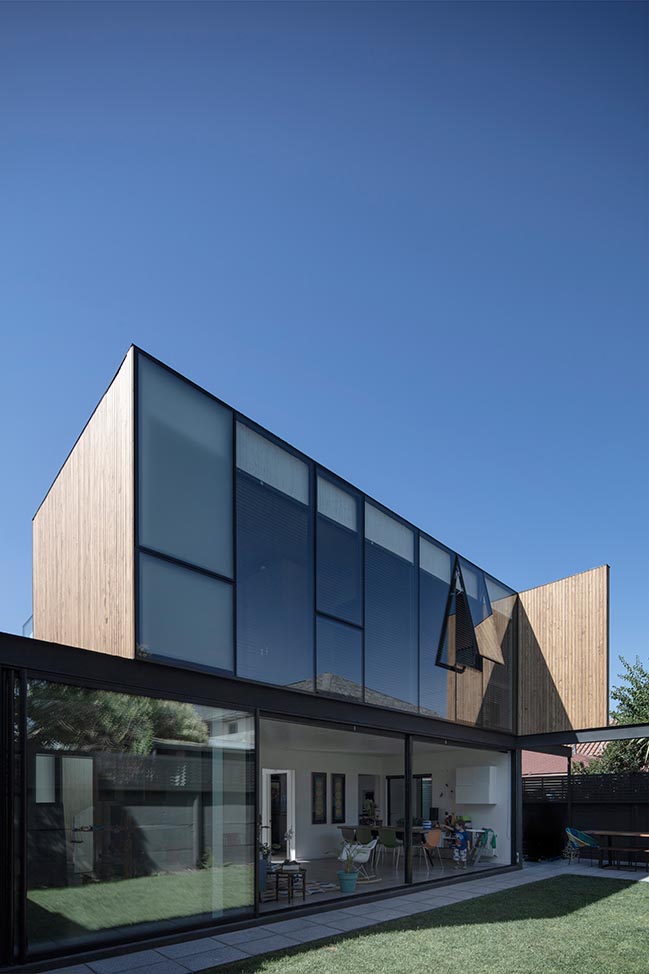
The interiors are designed in search of expanse and natural lighting. In the center of the house, a double storey vertical void is generated, connecting the two levels with a light staircase. This empty vertical space articulates the rooms of the first floor, while it gives intimacy and privacy to the second floor bedrooms. Noble materials are specified both in structure and in finishing details, enhancing the particular textures and characteristics of each element.
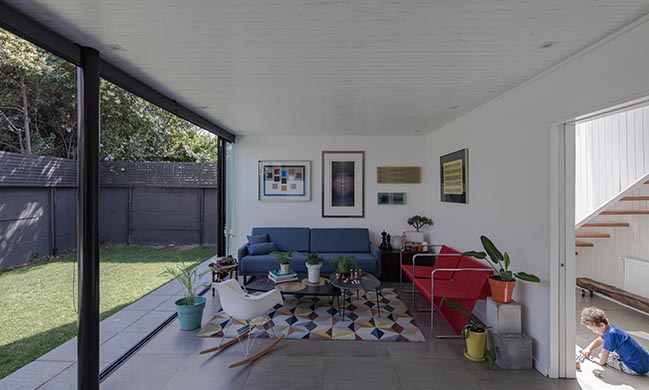
The house opens itself generously with windows towards the north while it la shuts itself with walls towards the west, seeking the best possible passive heat control, complimented by the various crossed ventilations based on the differences in sunlight [and thus in temperature] that affect the many faces of the construction.
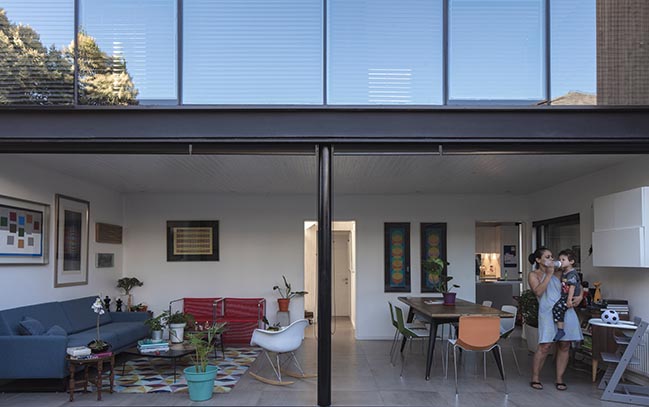
The wooden cladding in the exterior of the second floor is actually a ventilated wall system which helps diminish the thermal transmittance of the walls and at the same time gives a uniform, elegant finish. The exterior walls on first floor are painted in a dark, neutral color that in contrast with the bright illuminated interiors, configure a simple yet sophisticated color palette.
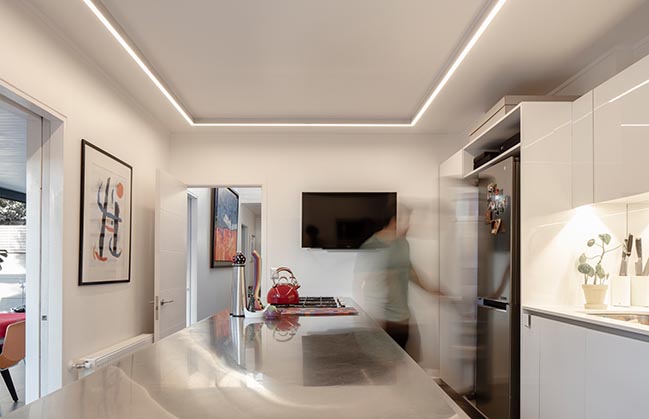
The new residence is not only larger [165 square meters], but it also achieves a better occupation of the site, a new relation with the borders and the exteriors, a more sustainable interaction with the weather, and overall, a much better dialogue with the urban context in which it´s located.
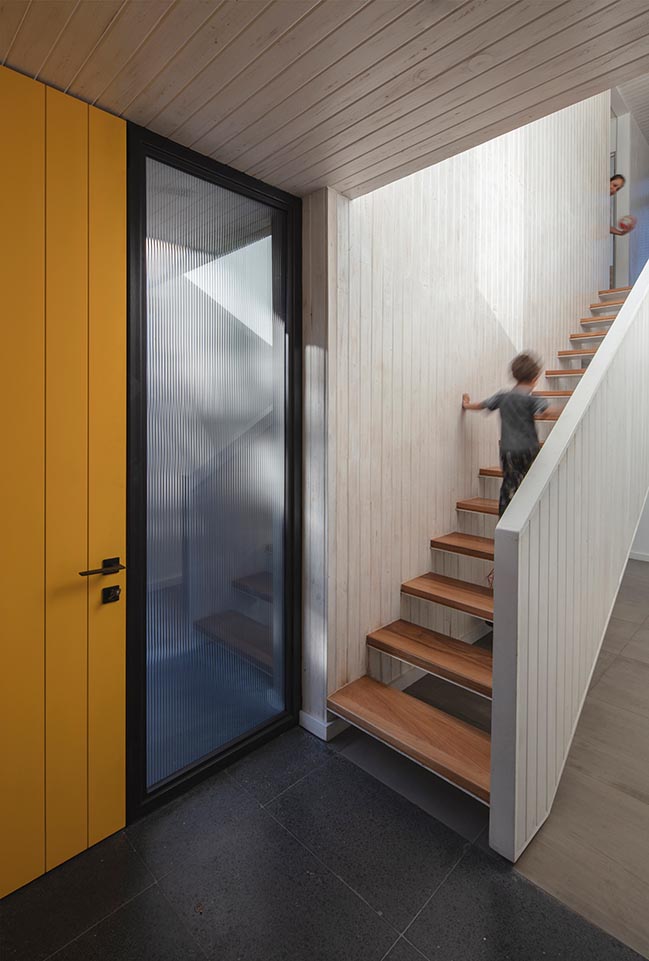
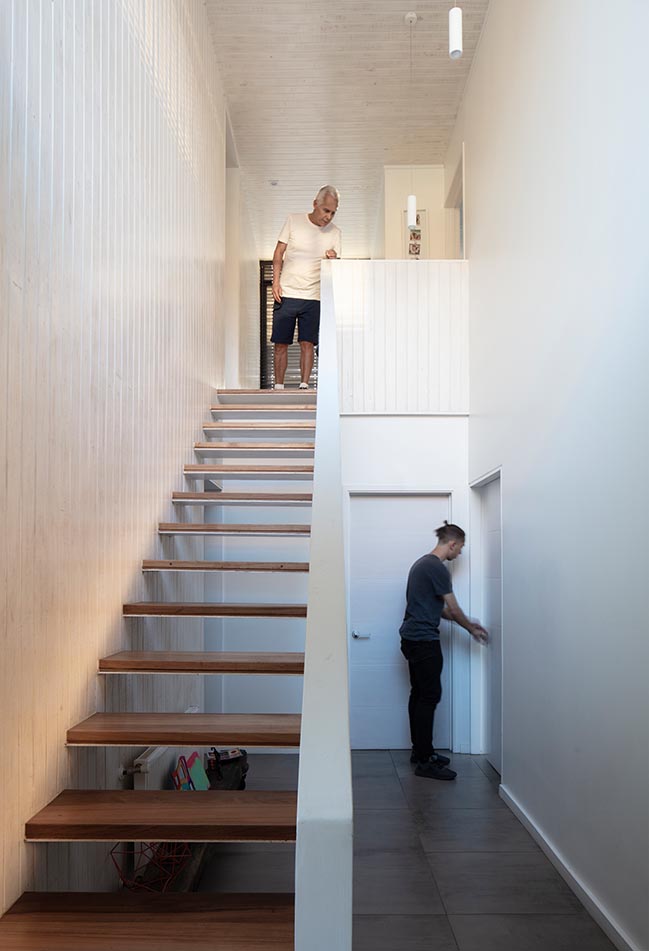
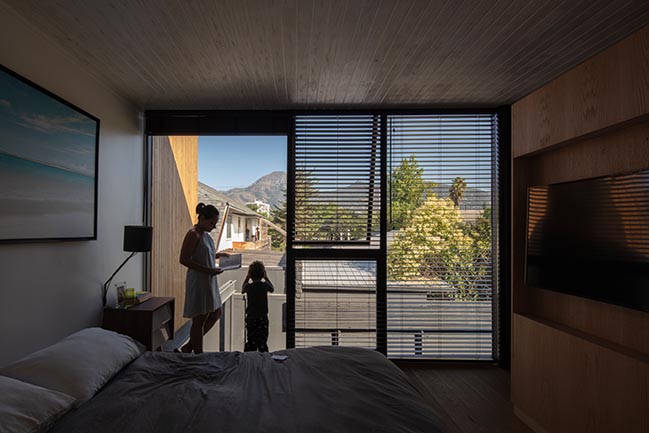
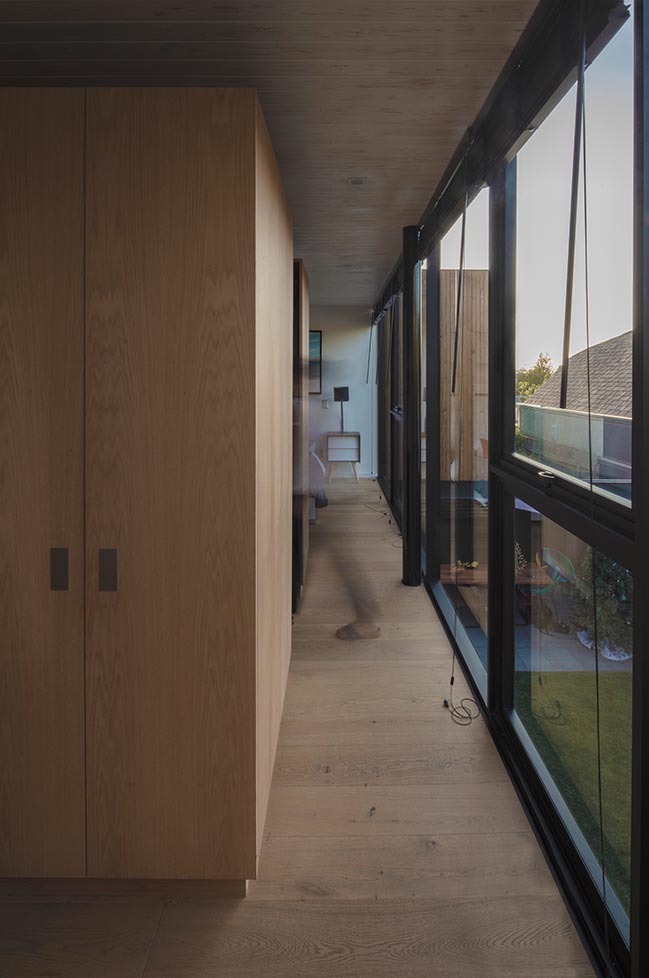
> YOU MAY ALSO LIKE: Chilmark House by Gray Organschi Architecture
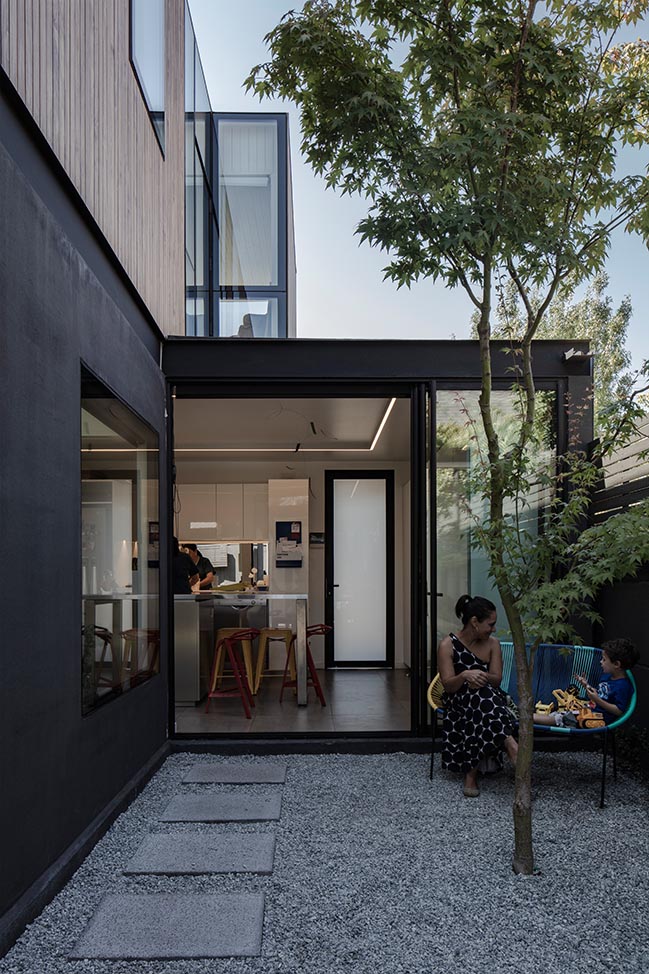
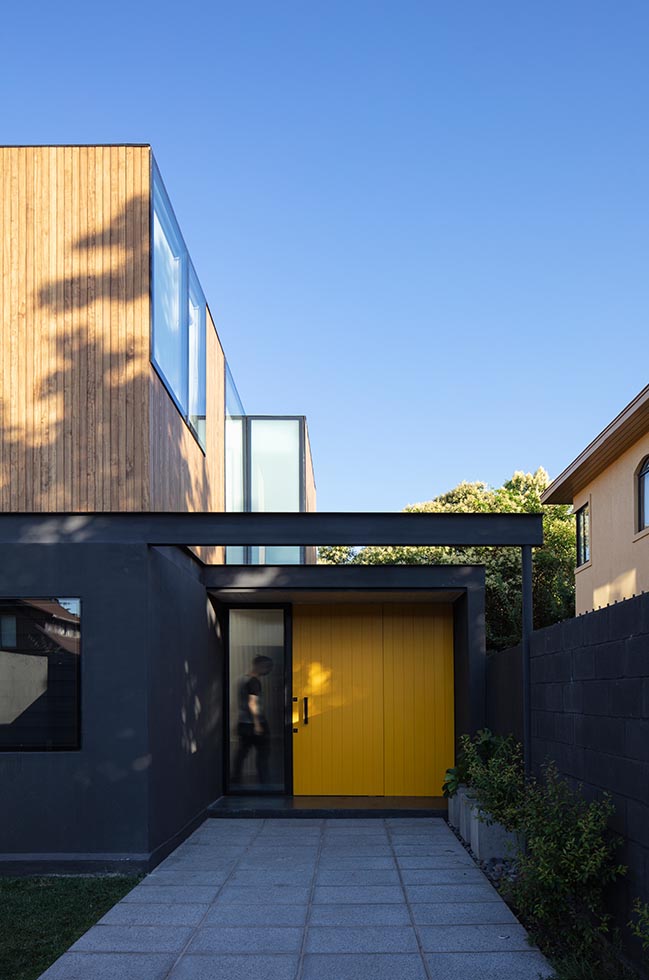
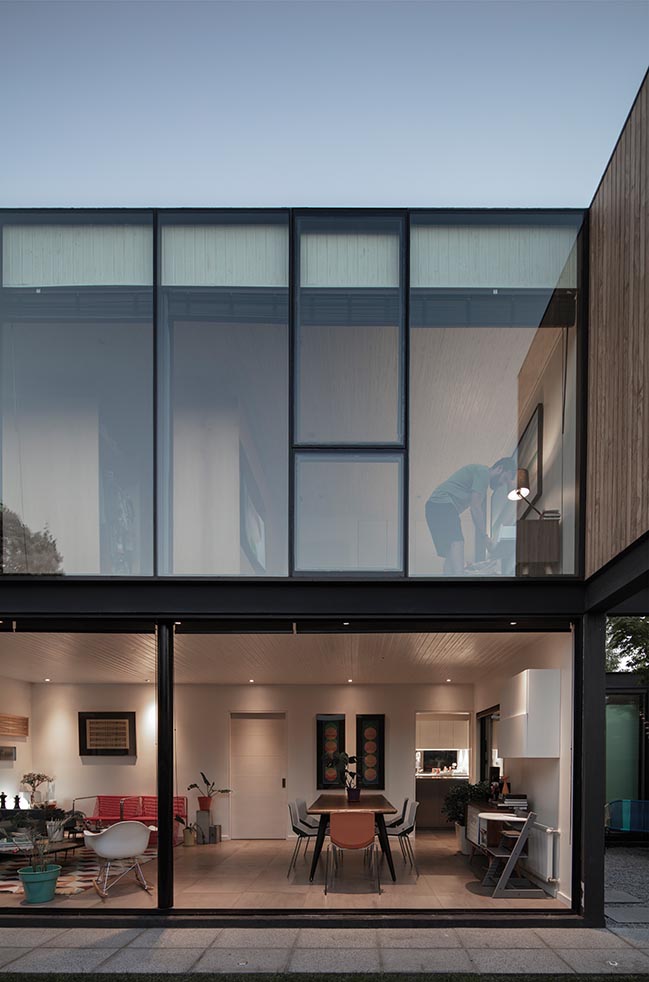
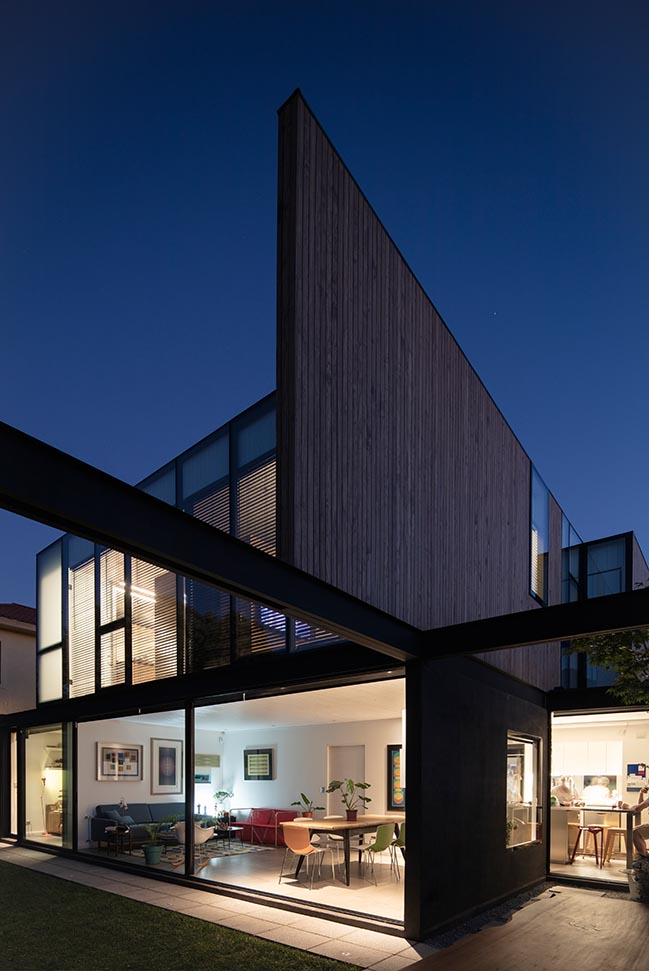
> YOU MAY ALSO LIKE: Villa Slow holiday retreat by Laura Alvarez Architecture
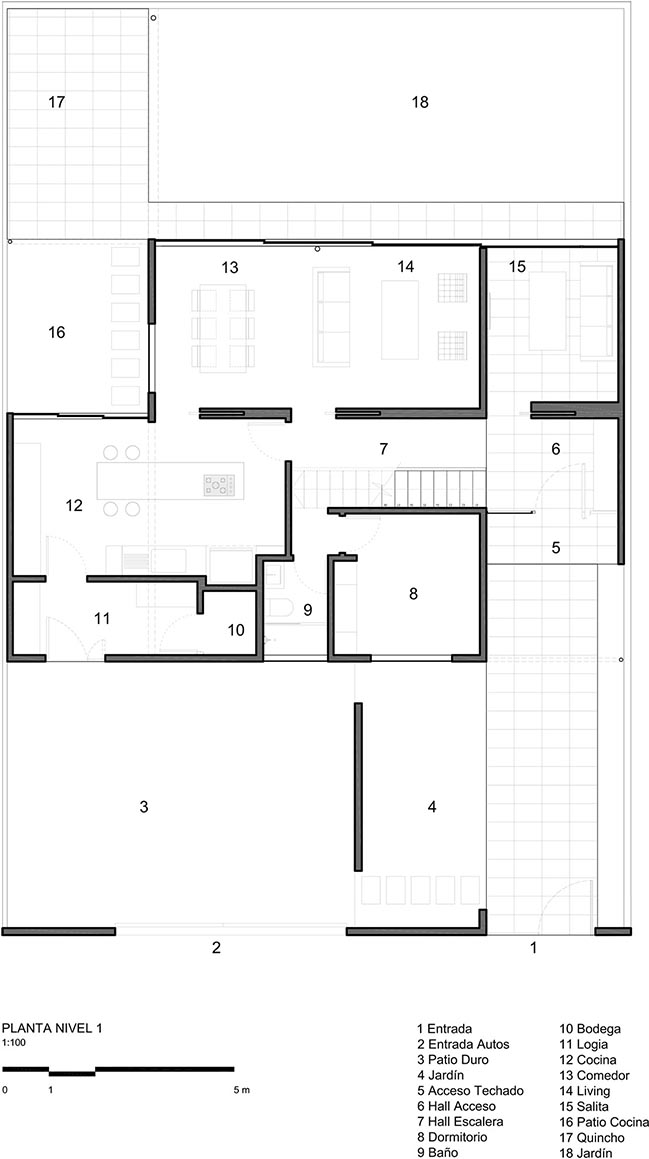
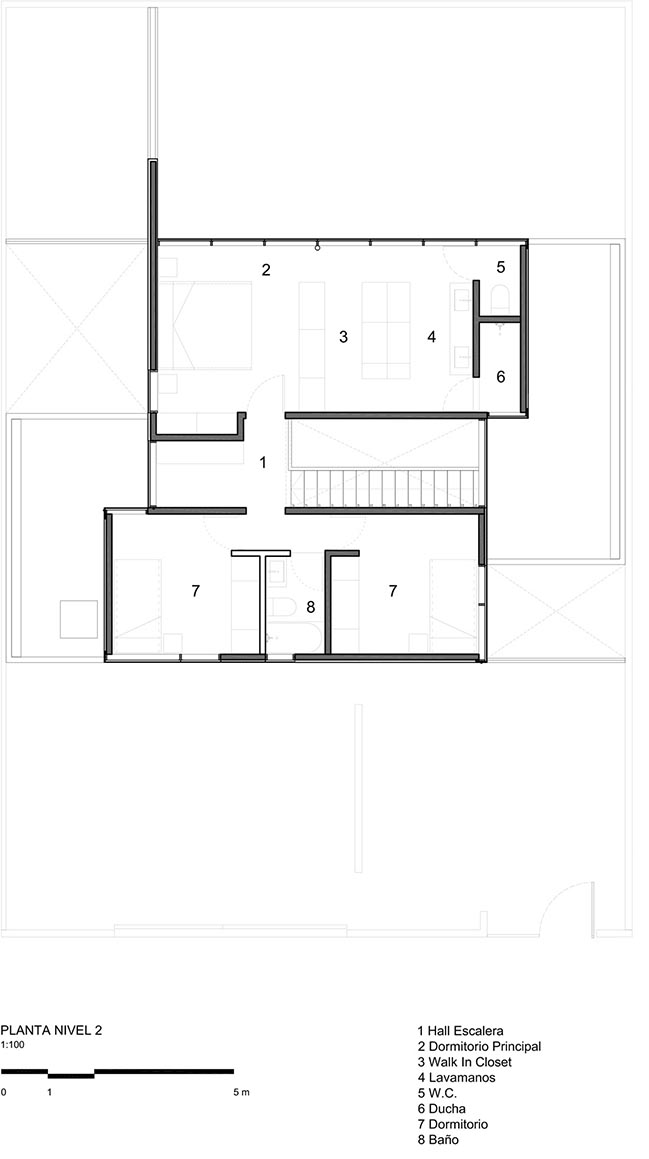
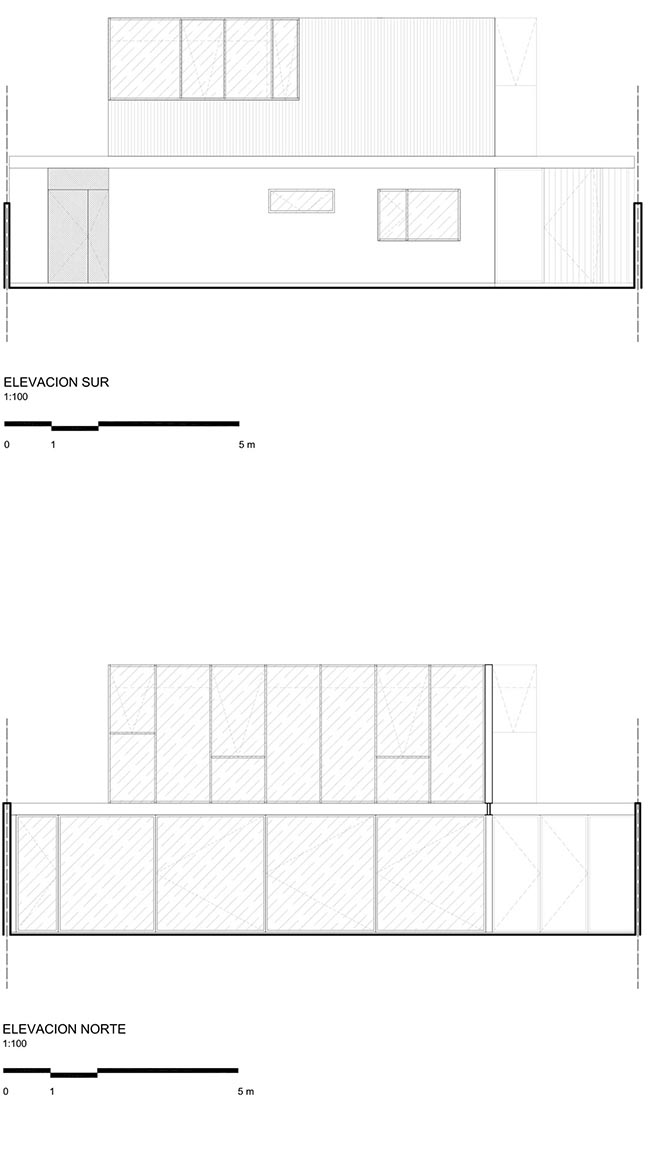
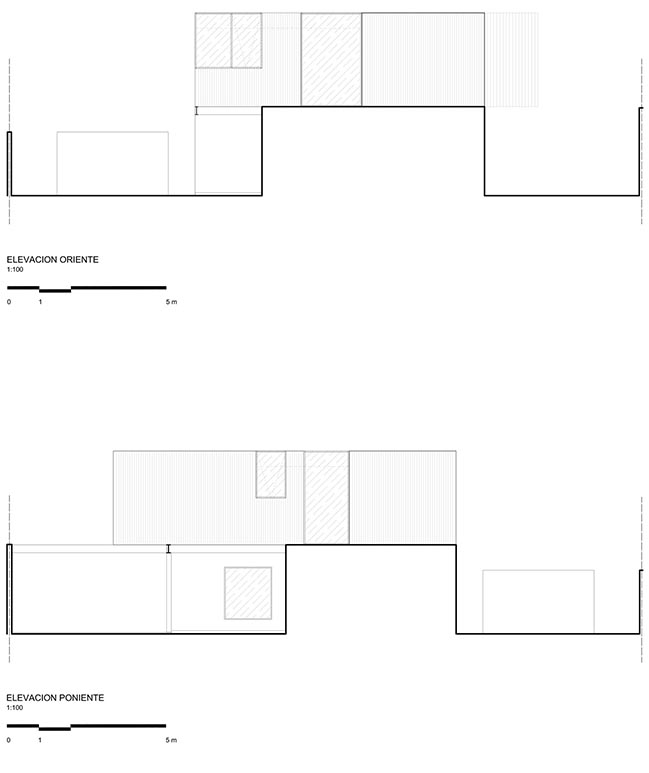
Virginia House by 2712 / asociados
02 / 01 / 2019 The house is located in a social housing neighborhood from the early 1960's. Originally conceived in prefabricated concrete panels and wooden trusses saddle roofs
You might also like:
Recommended post: WA Museum Boola Bardip by Hassell + OMA opens
