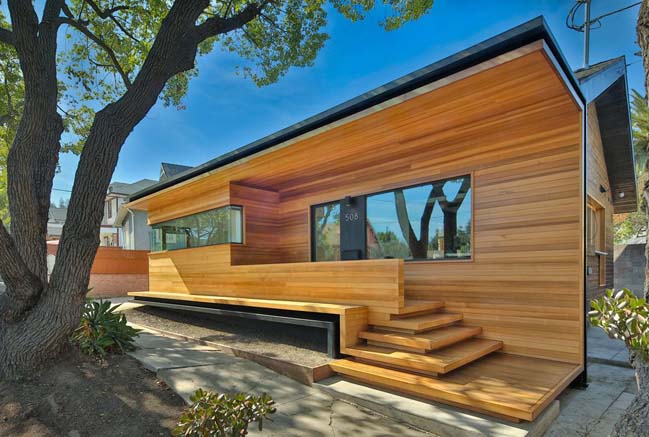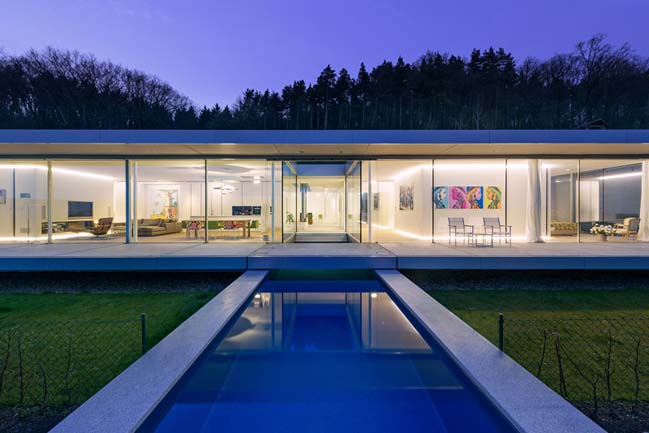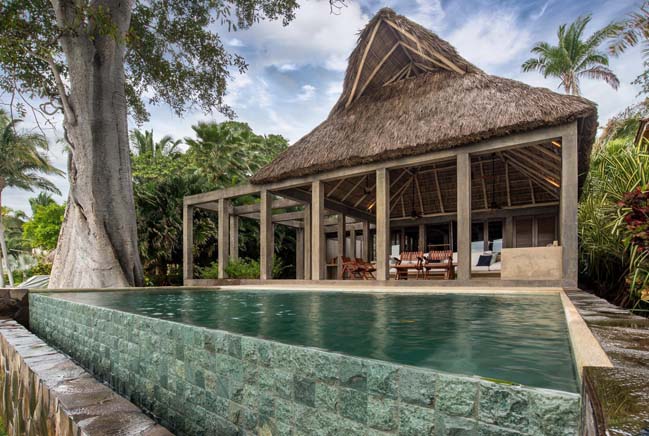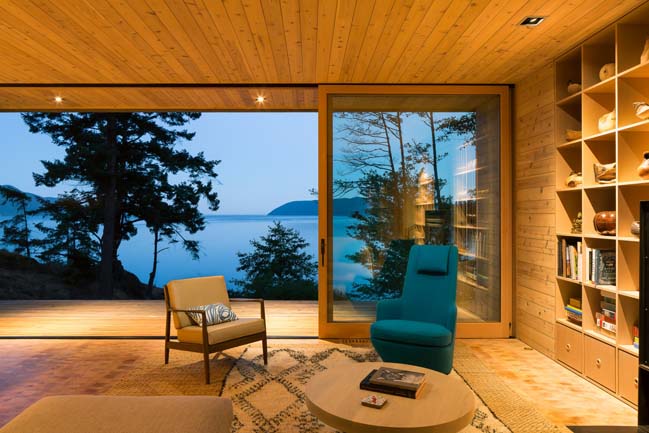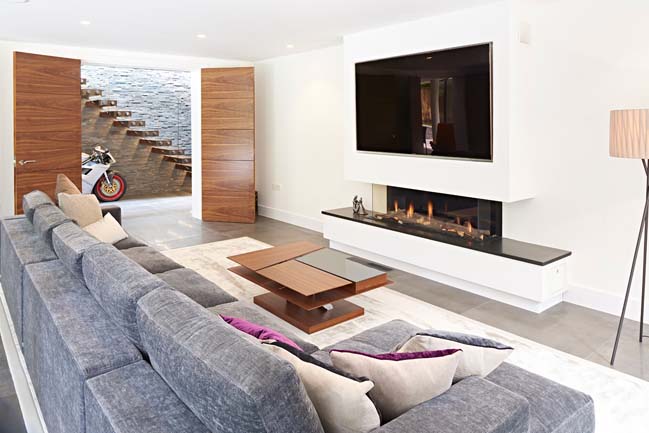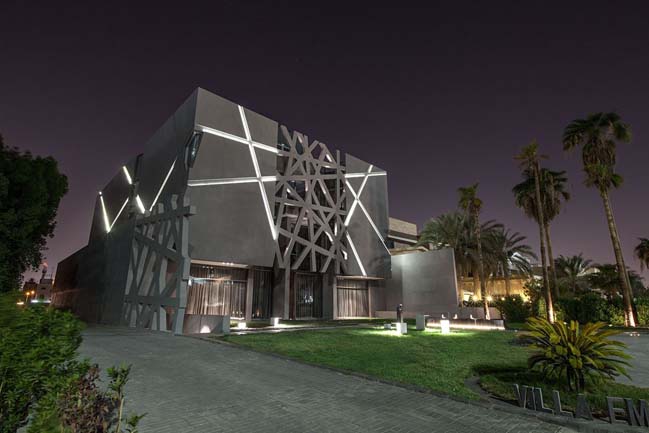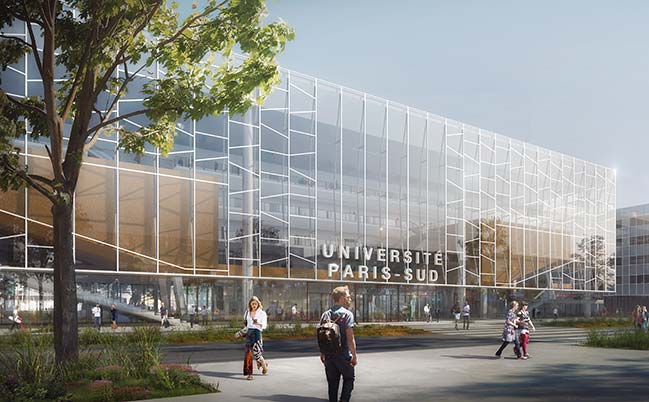10 / 29
2015
Woods Residence is a private residence located in Easton, USA. The project scope included a complete interior renovation, including a new custom kitchen, living spaces, bedrooms, exterior deck and pergola.
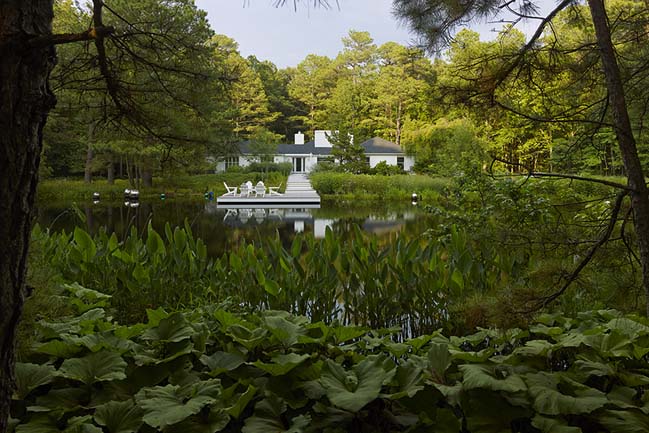
Completed by: Shinberg Levinas Architectural Design
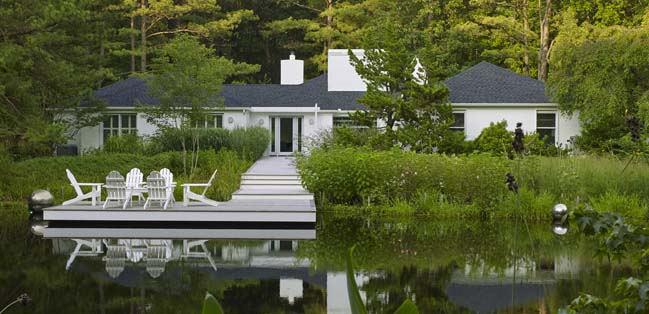
According to the architects: The exterior brick was painted white to refresh the building and better correspond to the contemporary design of the interior renovation. A number of original interior walls were removed, resulting in a large open gathering space with 2 fireplaces at the center of the house. The custom fabricated kitchen, fully designed by Shinberg.Levinas, includes a window and view to the main house entrance and the boardwalk with pond. A skylight over the kitchen island allows additional light into the large communal space, which is the heart of the home. The landscape was designed by Eric Groft of Oehme van Sweden Landscape Architecture.
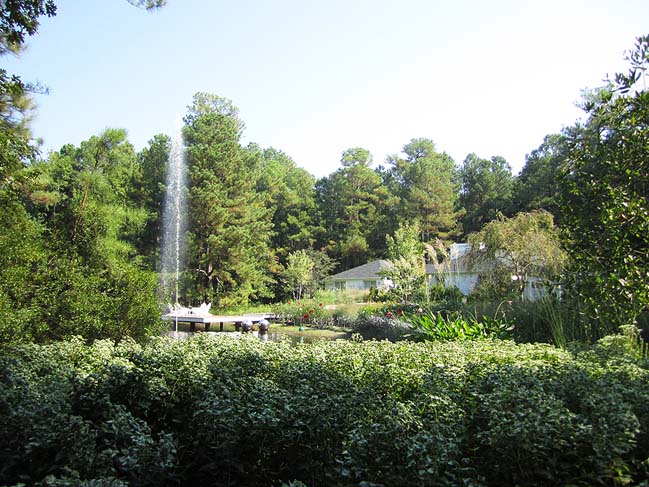
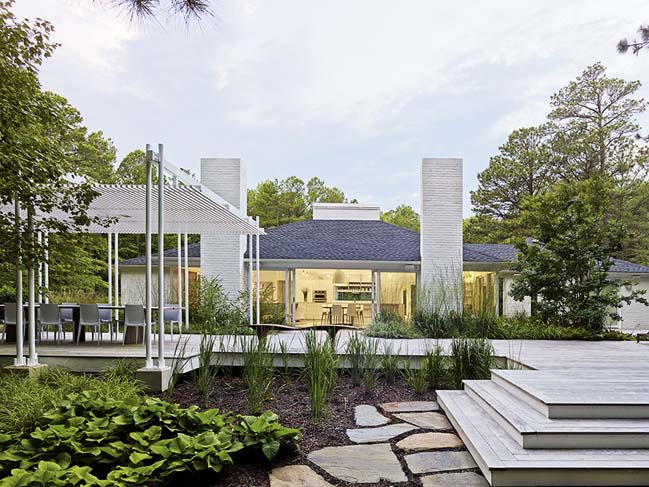
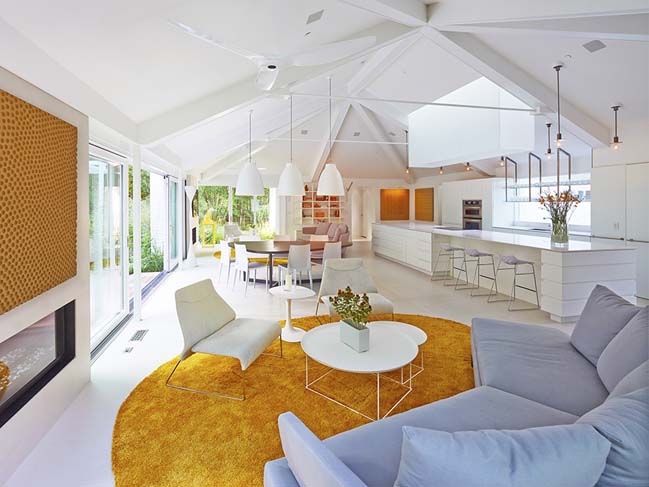
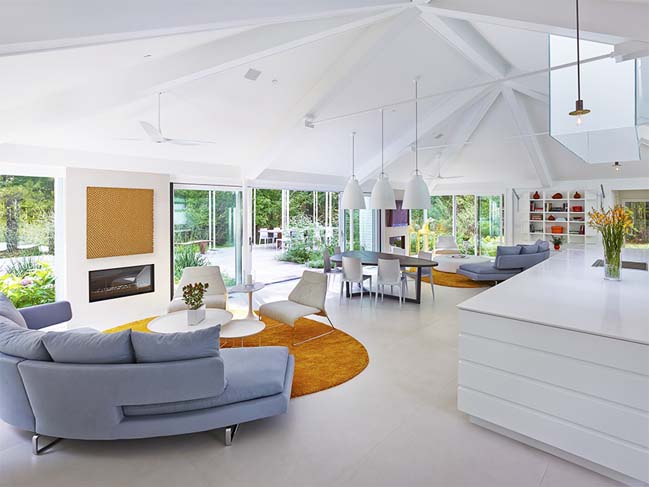
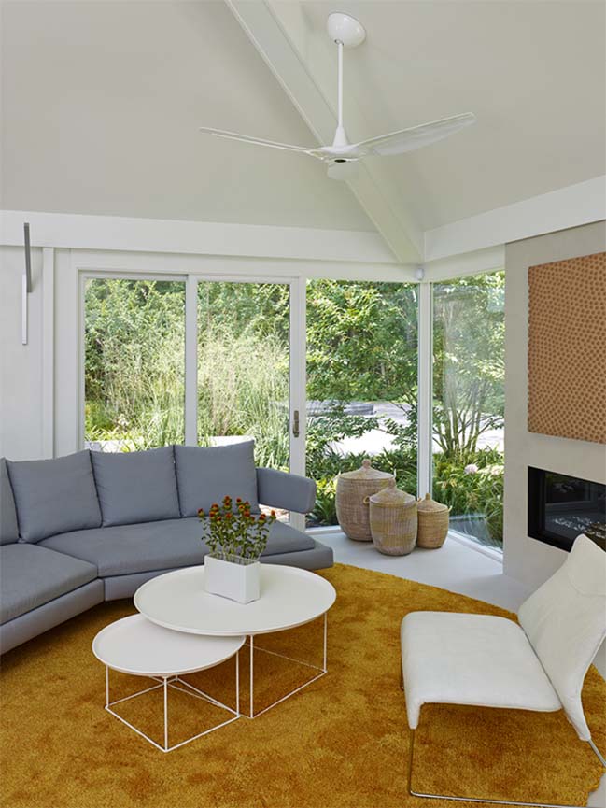
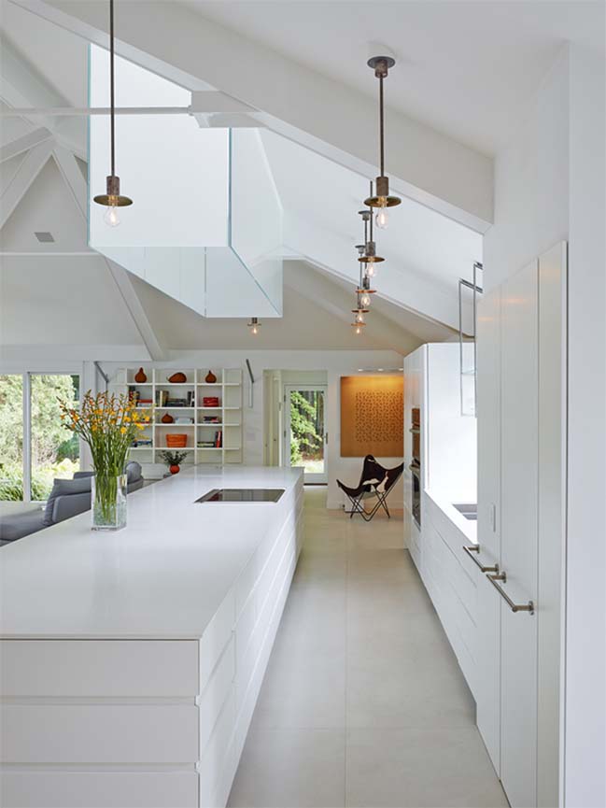
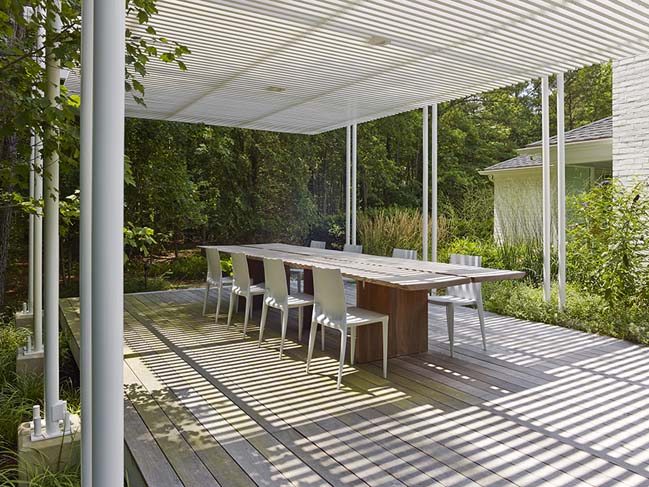
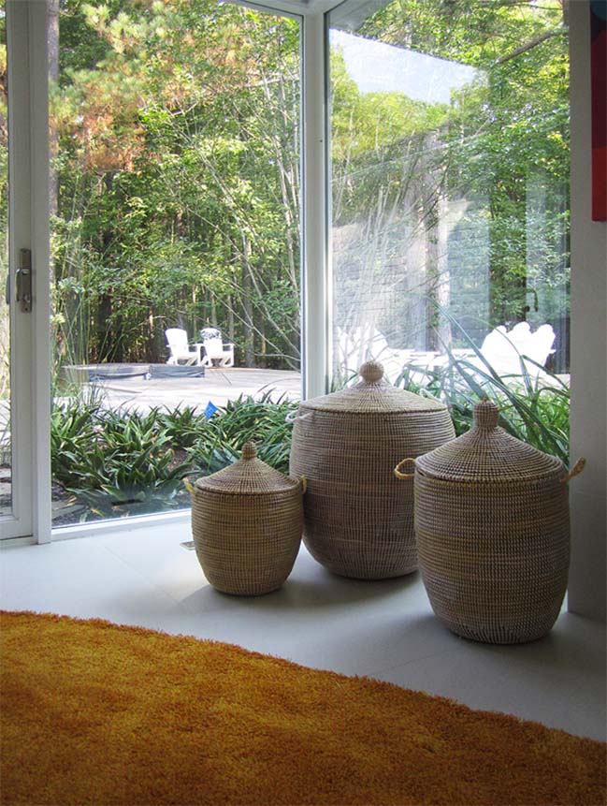
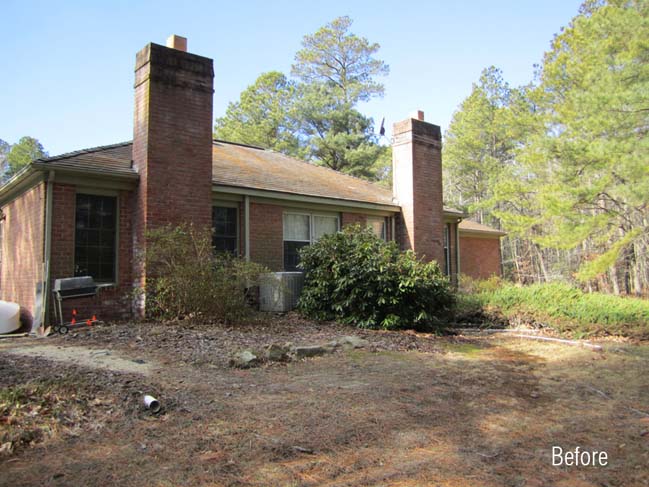
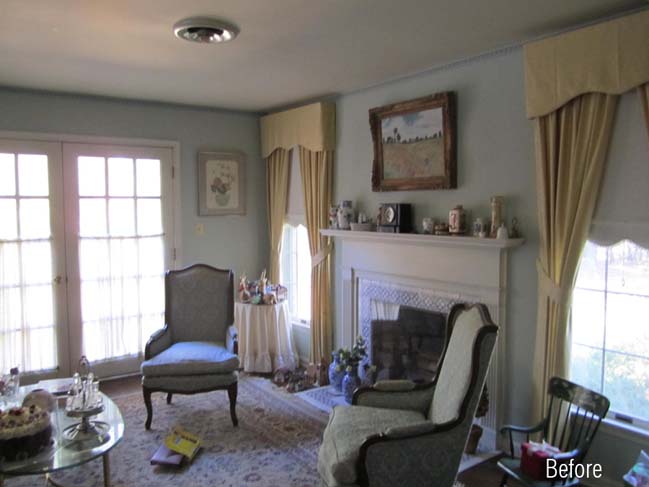
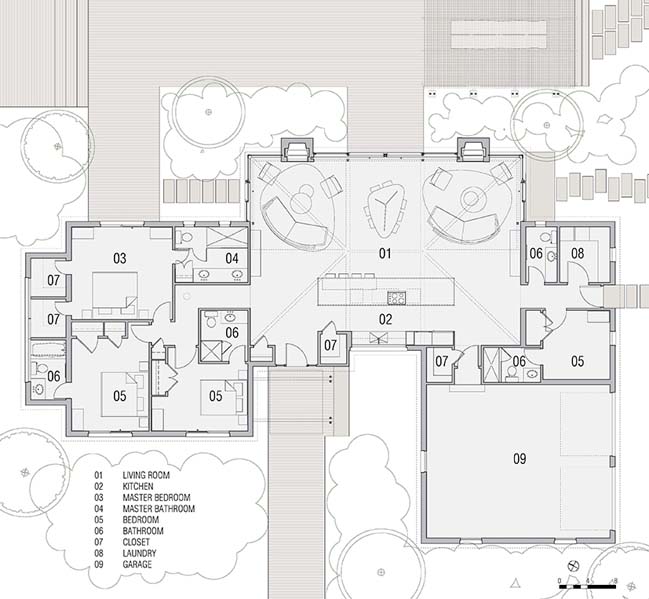
> Natural Geometry: Semi-detached house by HYLA Architects
> Natural house by Gisele Taranto Arquitetura
view more home design
Wood Residence by Shinberg Levinas Architectural Design
10 / 29 / 2015 Woods Residence is a private residence located in Easton, USA. The project scope included a complete interior renovation, including a new custom kitchen, living spaces...
You might also like:
Recommended post: Biology-Pharmacy-Chemistry Metro by Bernard Tschumi Architects
