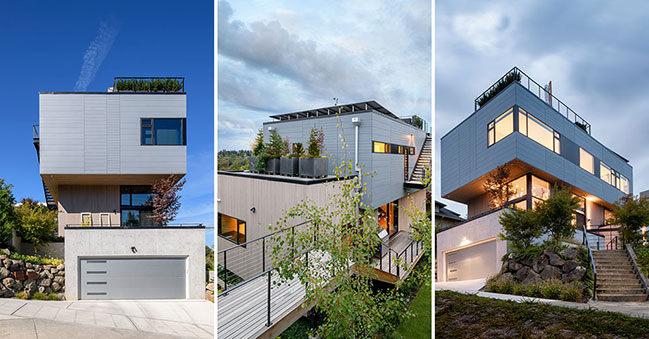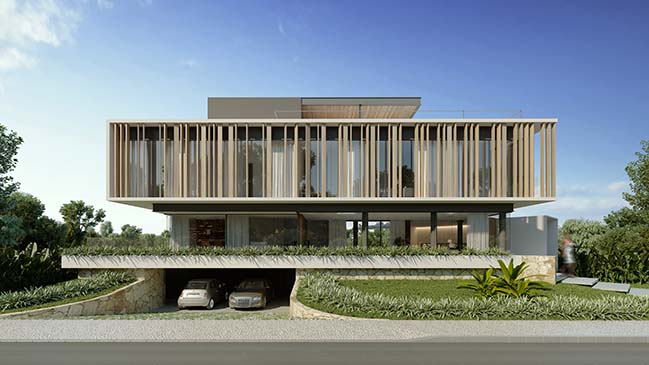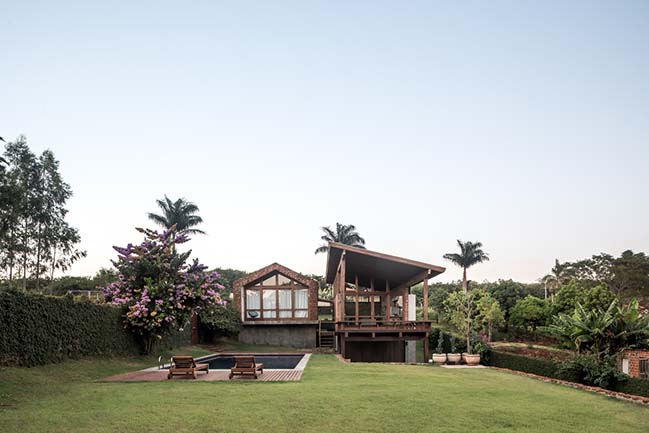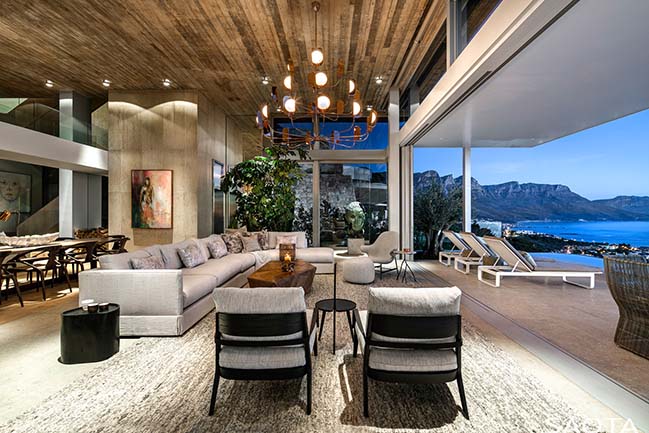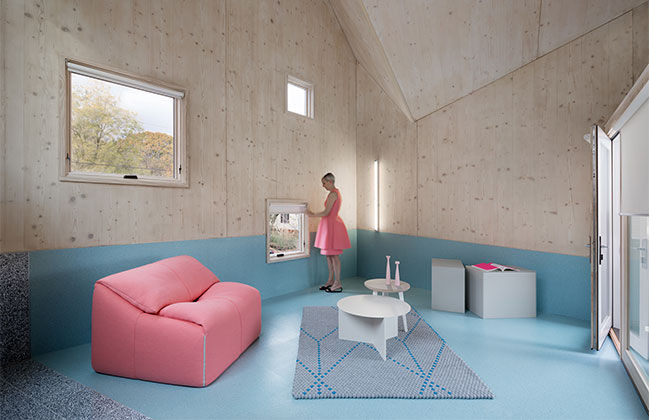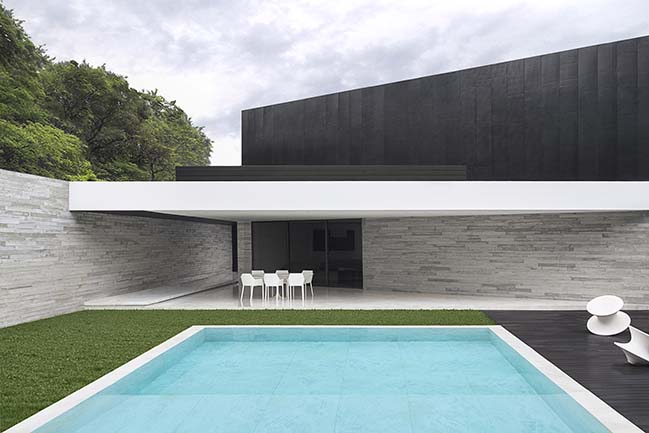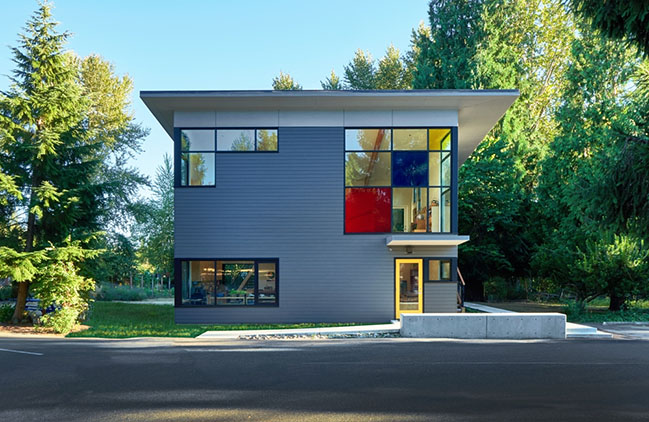05 / 14
2019
Octane architect & design received only a simple brief from the owners who gave the architects a boundless freedom to design a unique house as if it were our own.
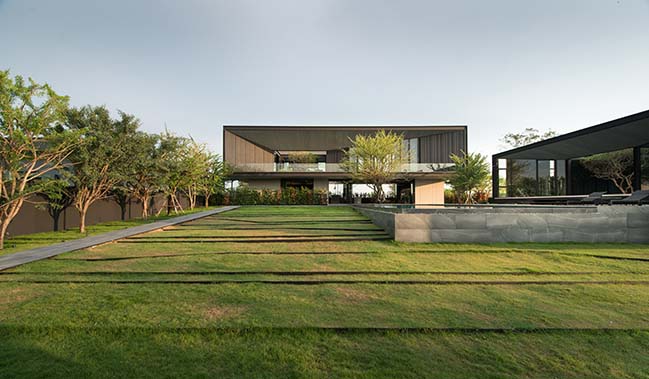
Architect: Octane architect & design
Location: Bangkok, Thailand
Year: 2019
Gross built area: 1,300 sq.m.
Architect in Charge: Kittichon phukiatkong, Thawin Harnboonseth, Photsawat apariman
Photography: Rungkit charoenwat
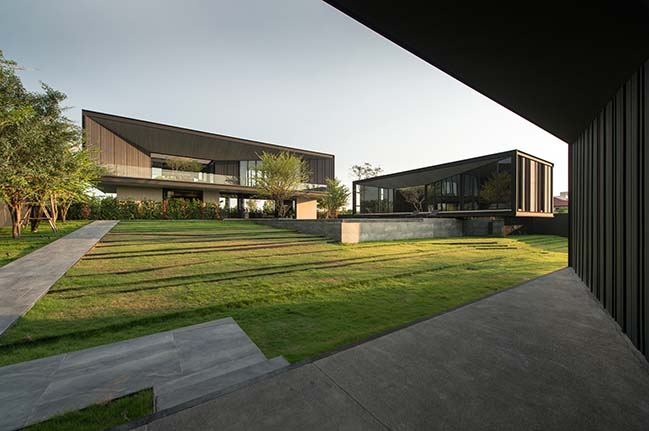
From the architect: Liberated from external constraints, we were free to study and develop a style of architecture that we were personally interested in. Over the last 5-10 years, we have seen that a certain architectural language, in which the external wall and the ceiling converge into an oblique angle, is becoming popular, especially in commercial buildings of real estate projects. However, apart from being on the exterior, this architectural language never appears in the interior of those buildings which are still mostly dominated by an ordinary perpendicular and parallel layout.
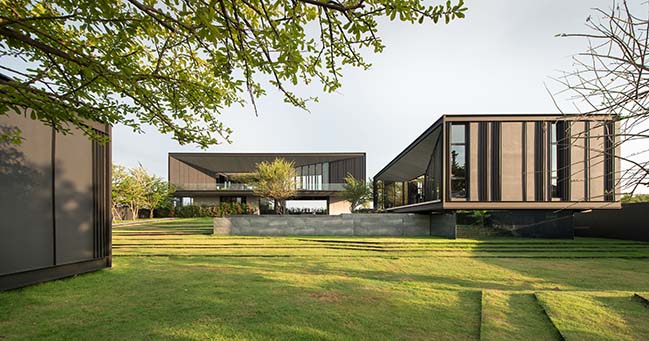
That being the case, we are curious to see if it is possible to apply this language to other design aspects rather than just for a decorative purpose. From our perspective, to make an architecture express the language as clearly as possible, we have to start from the plan design and the structure. Once the language has been successfully integrated into these two areas, the other elements such as the floor, the wall, the roof, the exterior, and the interior will naturally conform in unison to the style.
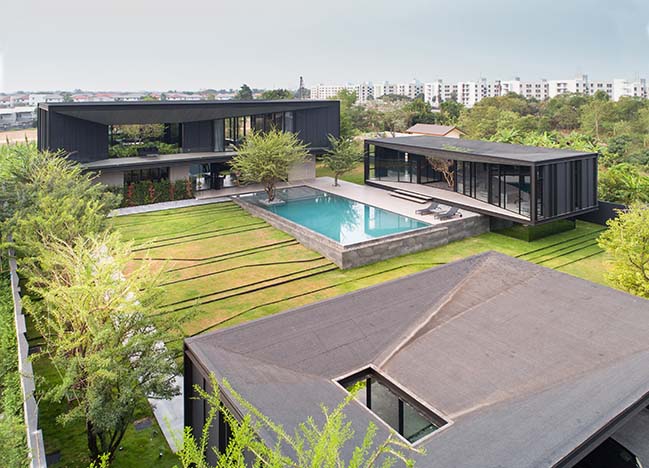
To achieve the ideal version of our architectural language, we need a courtyard, where sunlight is allowed to pass through and rain to fall through, as the center of the building. The diagonal wall line serves to connect the frame of the building and the frame of the courtyard, as well as the roof. With the frame of the building being higher than the frame of the courtyard, rain will fall from the roof into the courtyard like a curtain of waterfall. We complete the roof with valley rafters that naturally suit the structure. The ceiling is also parallel to the roof. We have applied this architectural language to appropriately serve different functions in the 3 main parts of the building.
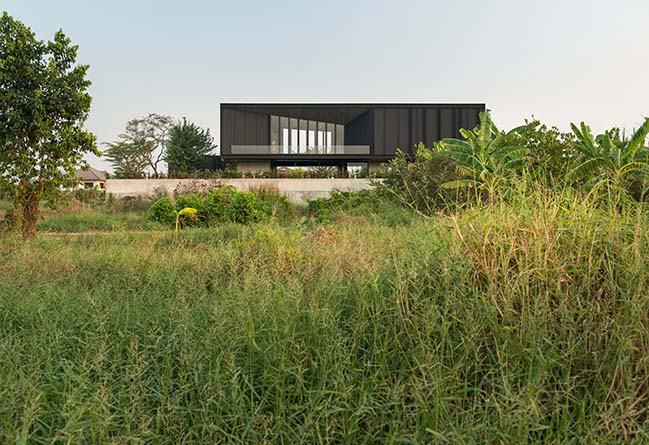
GARAGE - First-time visitors will not be able to see the whole picture of the house until they walk through the garage which is used as an entrance hall. We created a point of interest and a surreal feeling by installing mirrors on both sides of the garage wall. The reflection results in an infinite illusion, symbolizing a transition between the public space outside and privacy within the home. As the visitors are about to walk through the garage, the tilting oblique line of the wall reveals the entire domain of the house with a panoramic view, the sight that we purposefully created to be perceived at this exact spot.
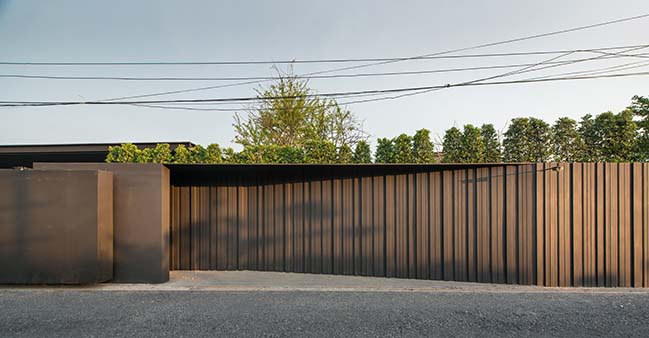
GUEST AREA - The reception building consists of 2 guest bedrooms, a fitness room, and a terrace. All 3 parts are connected with a courtyard garden, finished with a gravel path and beautiful cape jasmines as sculpture plants at the center. The main rooms include a gym and 2 bedrooms which are open to the north and parallel to a swimming pool and a multi-purpose yard. Rooms with other functions, such as a restroom, a dressing room, a steam room, and a shower room for washing before entering the pool, are parallel to the south and serve as a sunlight buffer in the afternoon.
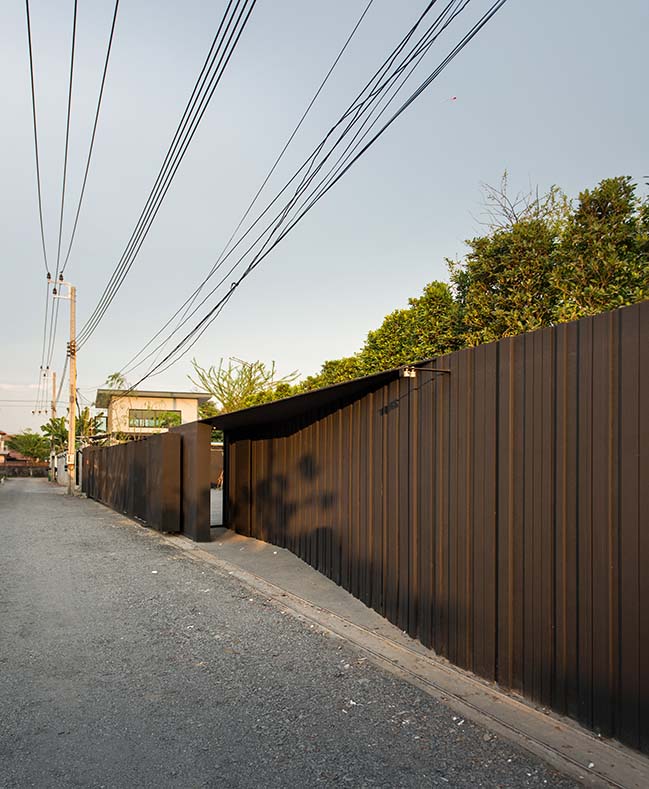
MASTER AREA 1st FLOOR - The guest room is a 6-meter-wide and 12-meter-long open plan space, consisting of 3 connected parts – living, dining, and pantry – and is open to the outside through an 8-meter glass accordion door. Since the building is placed against the north-south wind direction, when the accordion door is opened, the breeze will flow into the room quite strongly on a good day, which means there is no need to turn on the air conditioning system. The exposed joist ceiling of the living room openly reveals the structure of an H steel beam and a C-Channel steel joist. The ceiling panels are minimally used to cover only the wiring and untidy concrete casting.
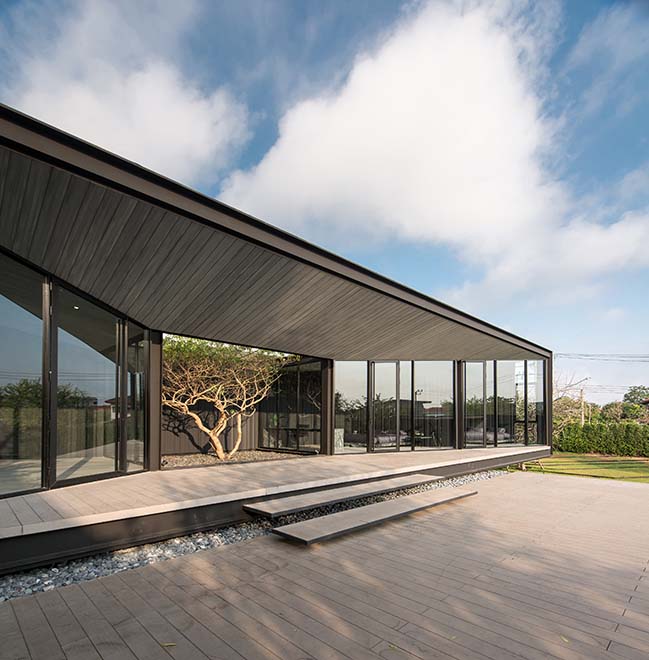
MASTER AREA 2nd FLOOR - The 2nd floor of the main building is the area that most clearly expresses our architectural language. The courtyard can be seen and accessed from 4 sides, which are the master bedroom, the master bathroom(dry), the closet, and the terrace. These 4 areas convey the language through their tapering floors, diagonal wall lines, and sloping ceilings that lead toward the courtyard, accurately following the ideal pattern just like what we had in mind. All functions are truly practical and relevant to each shape of space that has been created.
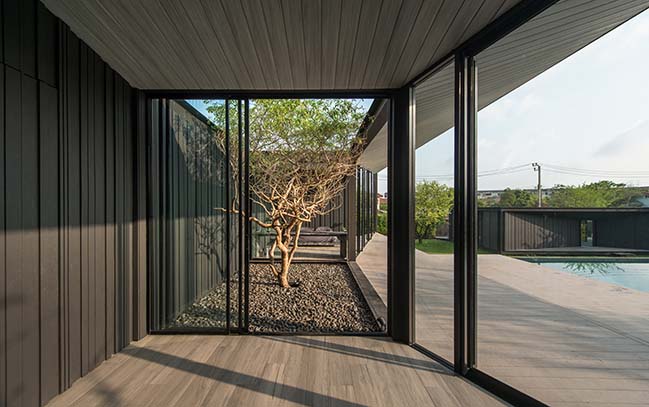
Master Bedroom – Opening the door to the bedroom, one can feel a stronger than usual attraction coming from the vanishing point, which is a result of the tapering walls and the sloping ceiling that lead to courtyard behind the headboard of the bed. The entrance zone of the bedroom is large with a higher ceiling suitable as a living area while the area further inside the bedroom has a lower and narrower ceiling, giving a proper atmosphere for sleeping.
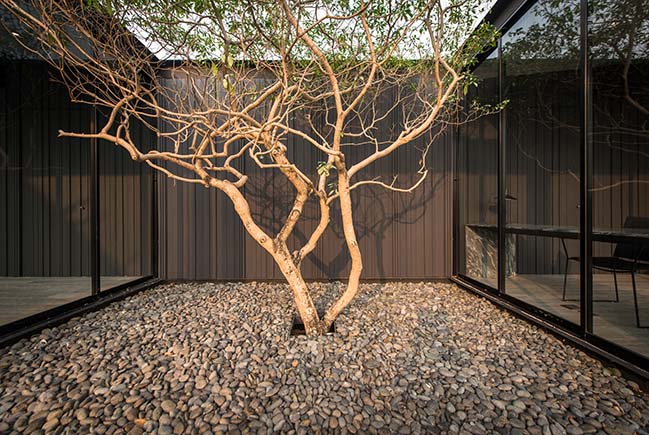
Master Bathroom (Dry) – The dry bathroom consists of a bathtub which is placed on the courtyard garden side, giving a relaxing vibe as one is immersing in the water. The roller blinds at the balcony can be rolled down for more privacy. On the other side of the bathroom is a counter with a mirror along the length of the wall. The counter is used for a bathroom sink, a make-up area, and a storage. The large mirror reflects all activities that happen in front of it.
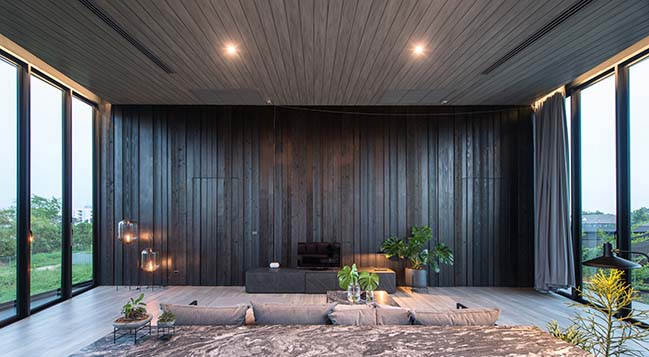
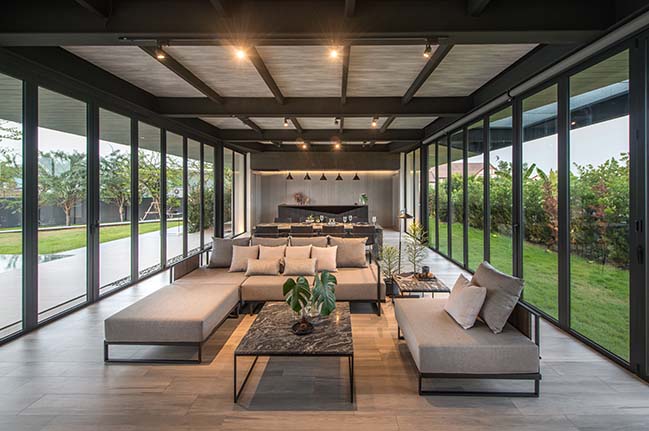
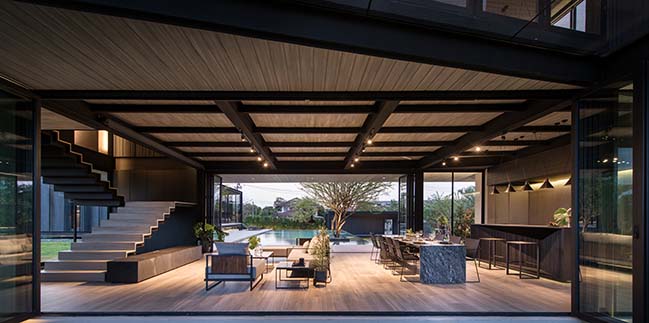
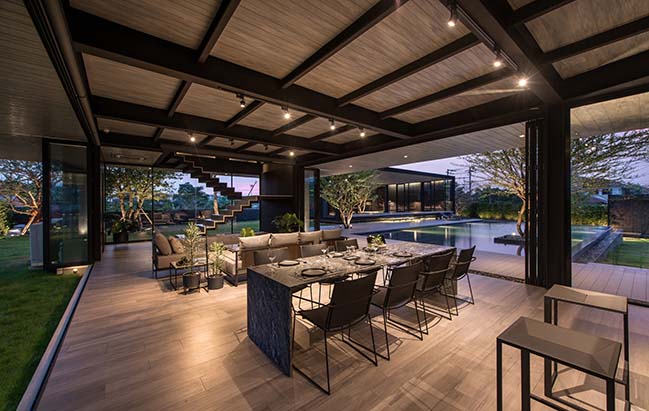
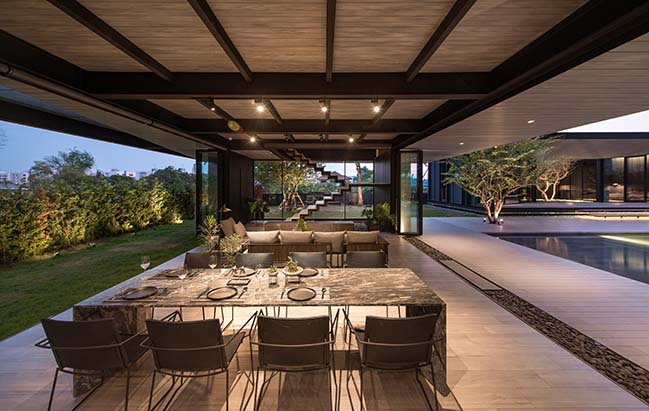
YOU MAY ALSO LIKE: SIRI House in Bangkok by GLA Design Studio
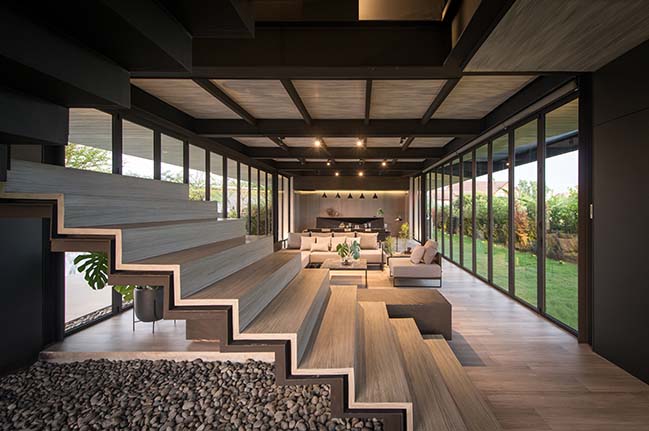
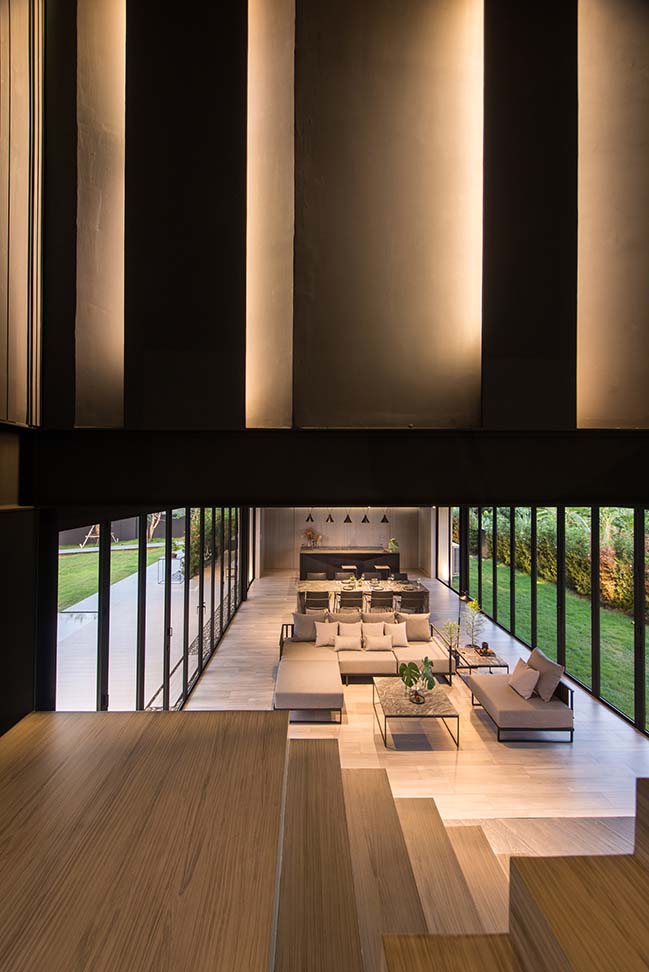
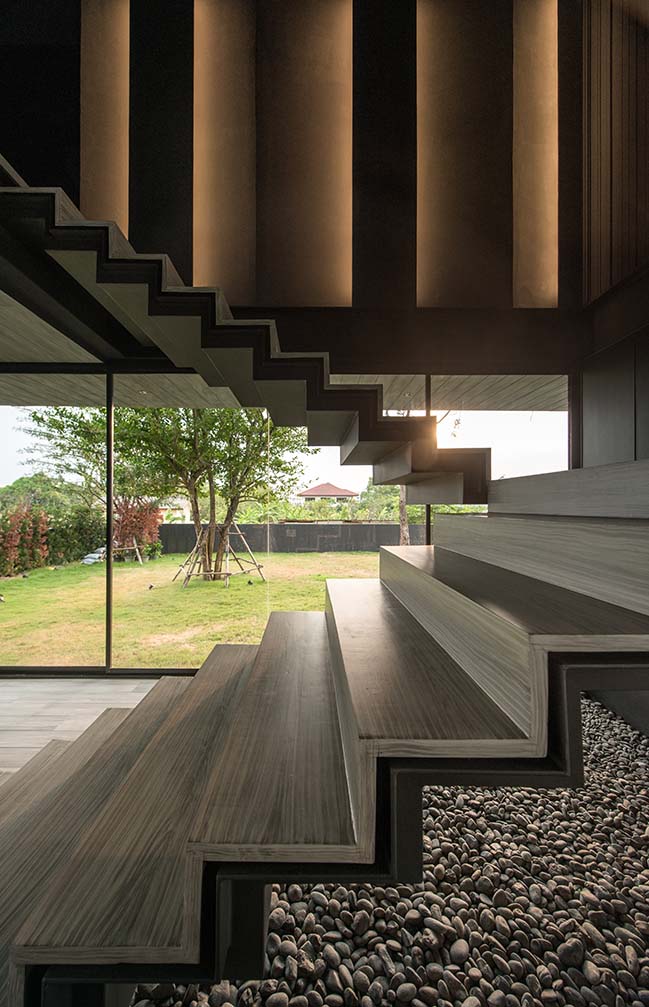
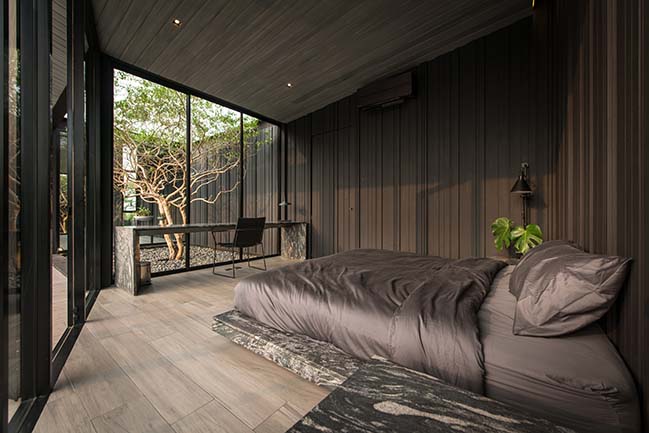
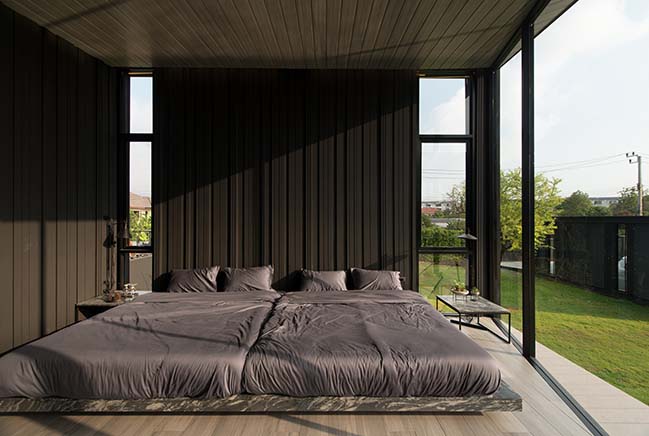
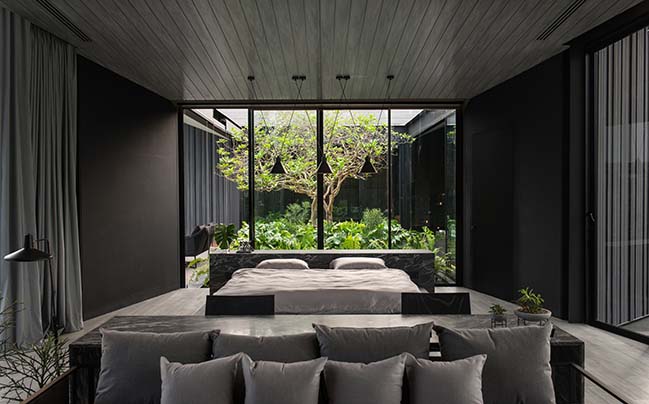
YOU MAY ALSO LIKE: Baan Flower Cage by Anonym Design

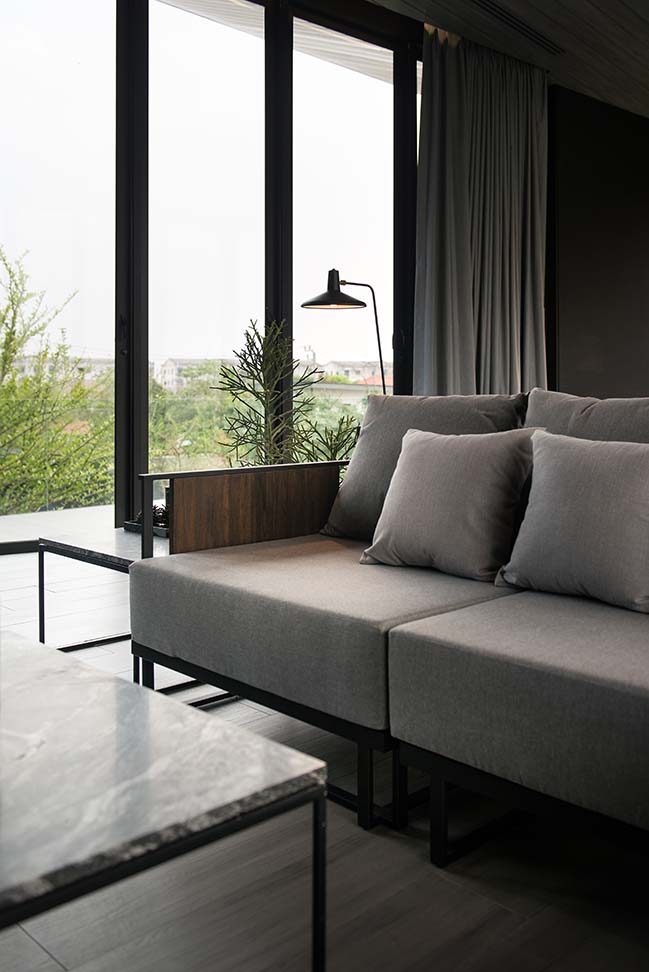
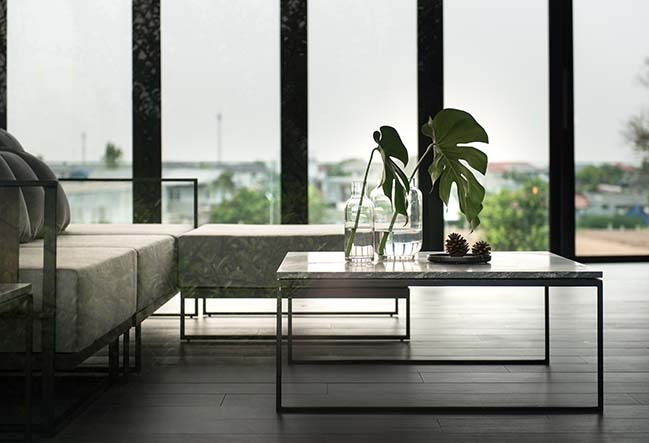
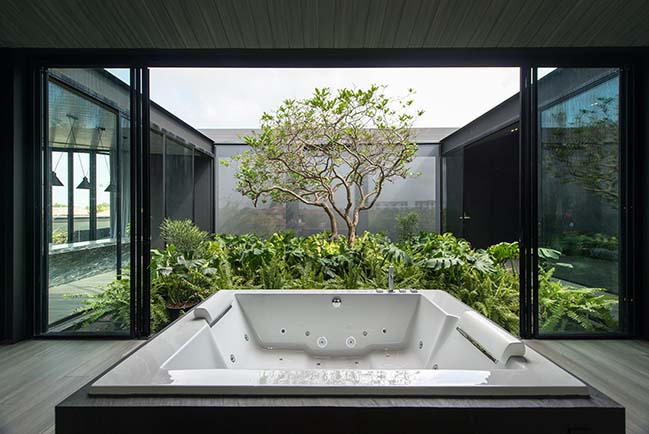
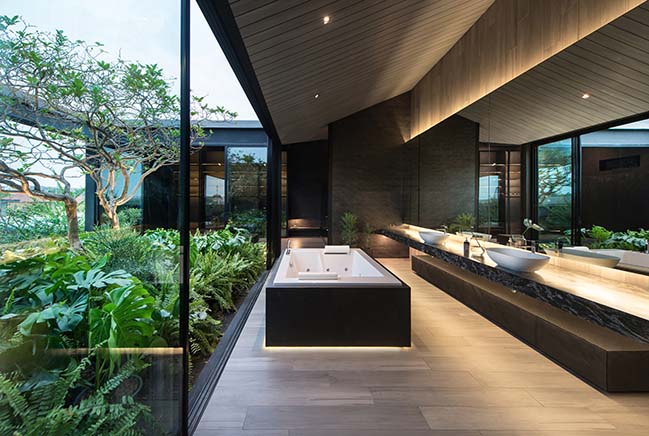
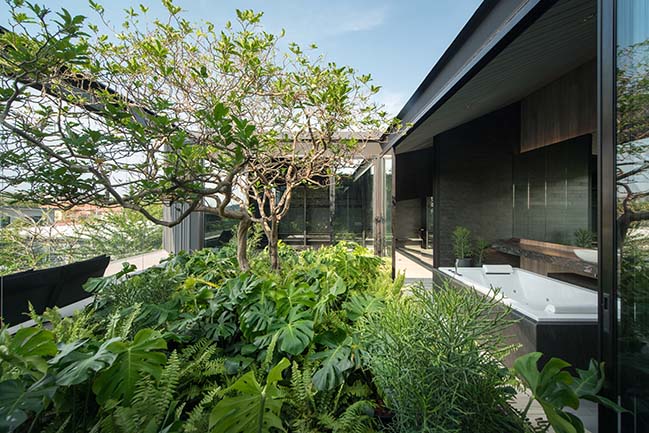
YOU MAY ALSO LIKE: Waterfall House in Bangkok by Architects49 House Design Limited
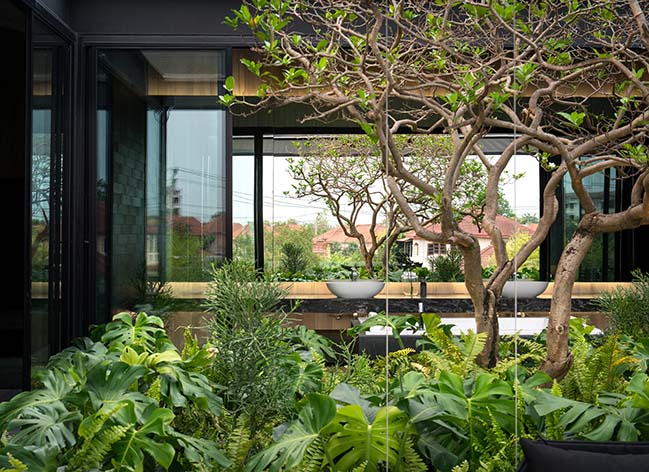
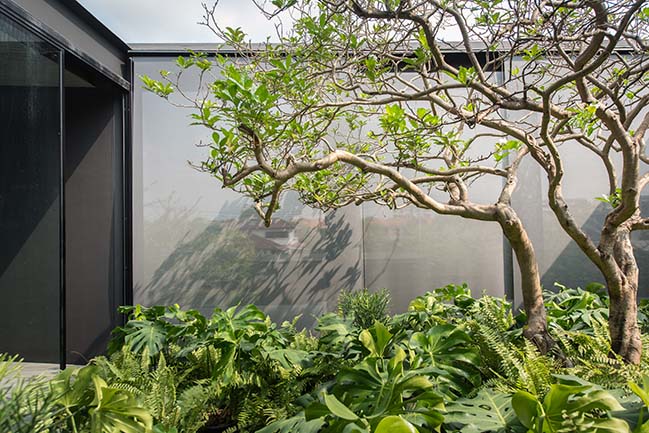
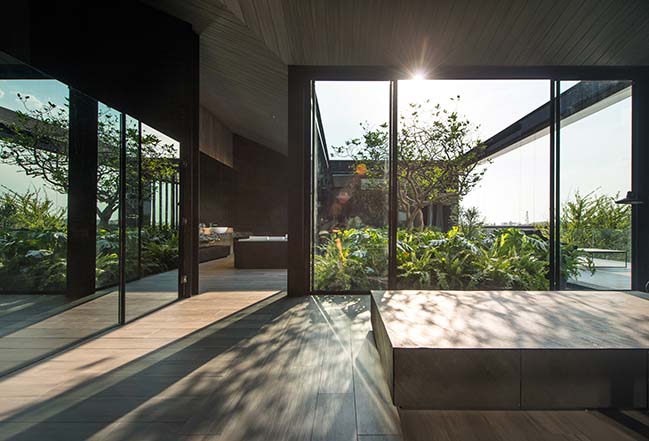
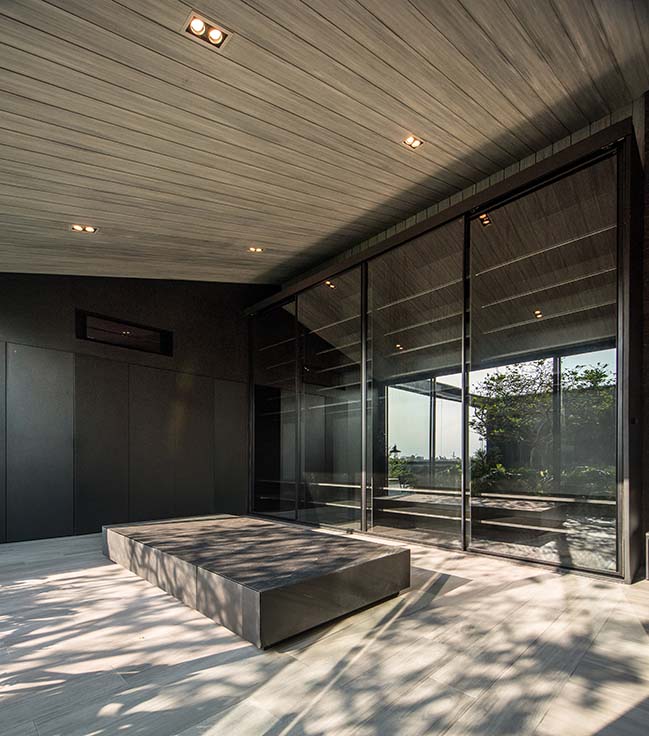
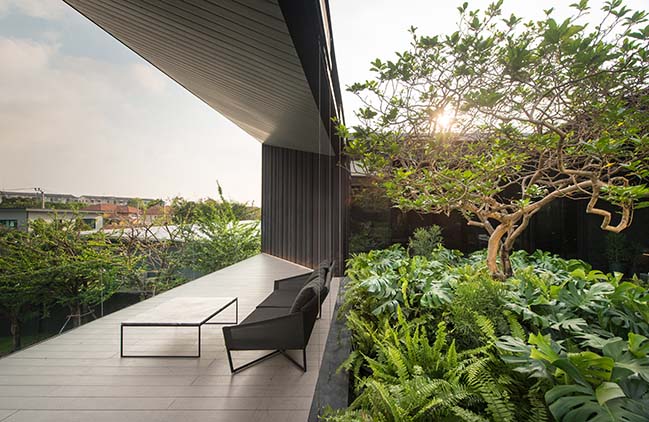
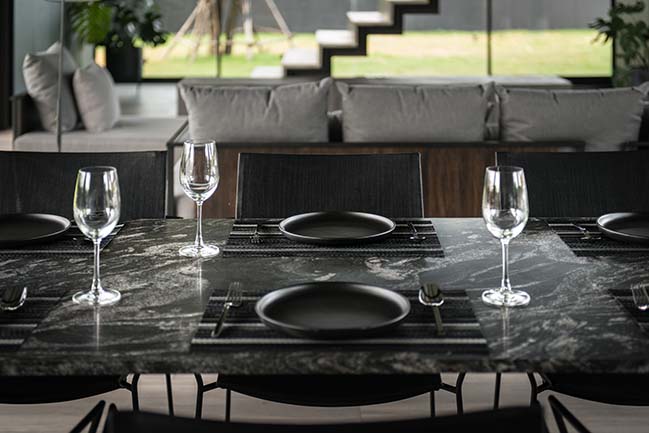
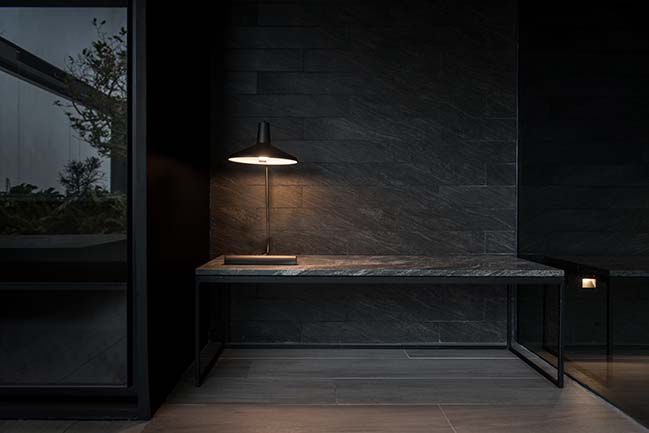
YOU MAY ALSO LIKE: PA House in Bangkok by Idin Architects

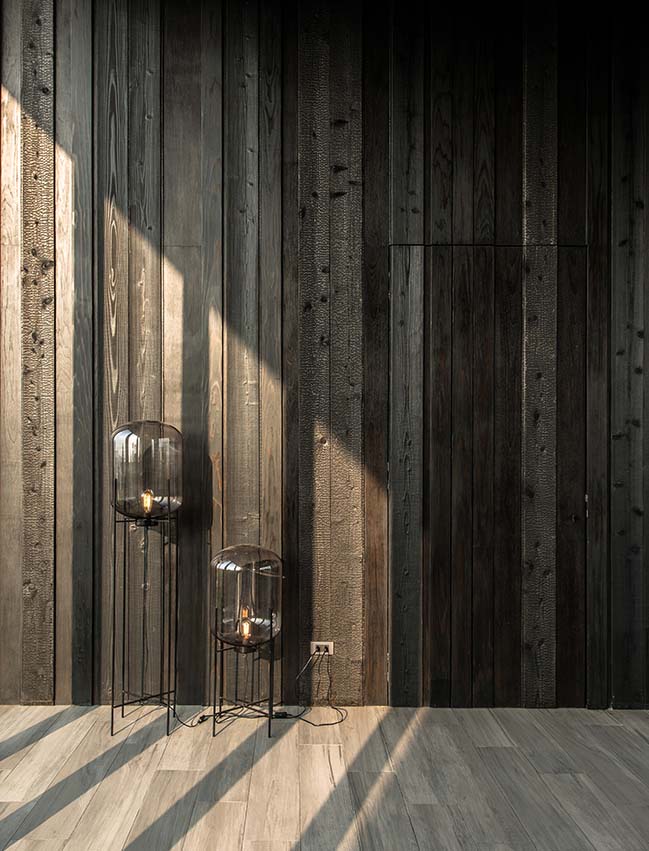

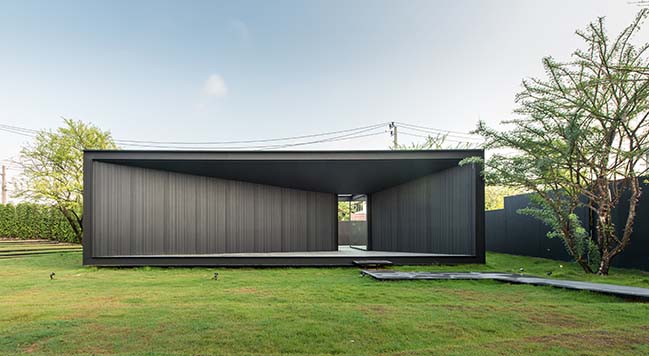
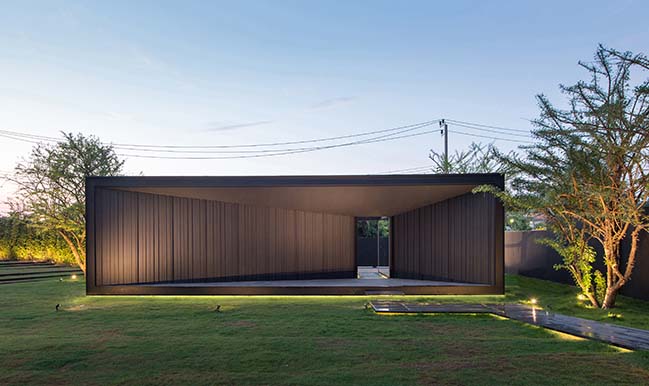


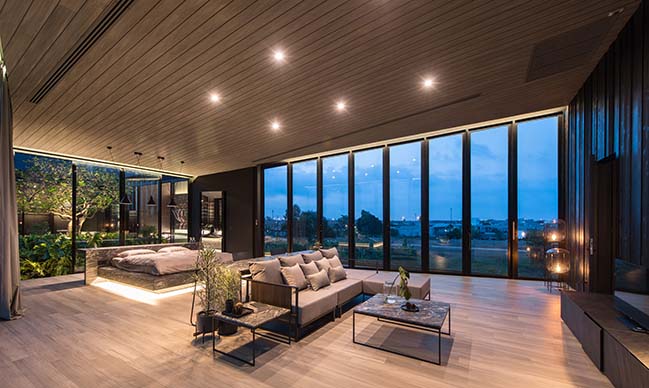
YOU MAY ALSO LIKE: Re-Gen House in Bangkok by EKAR
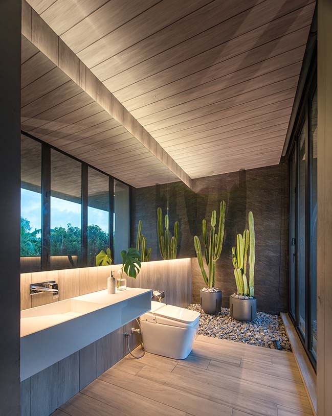
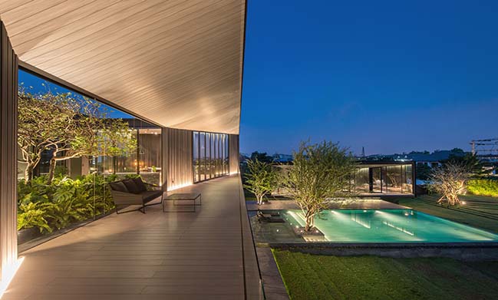
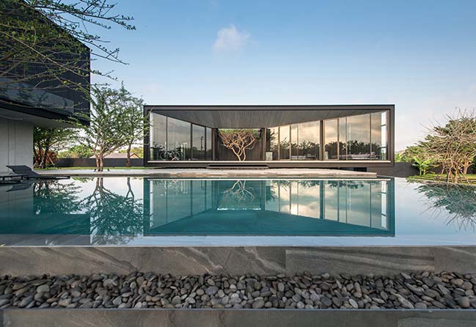
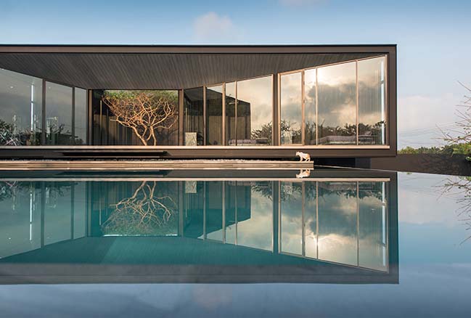
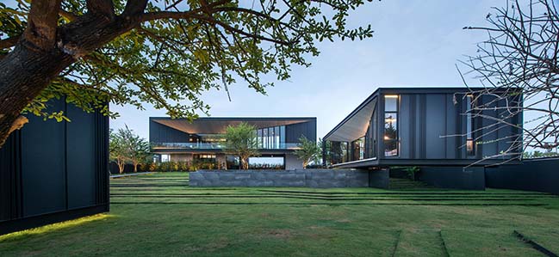
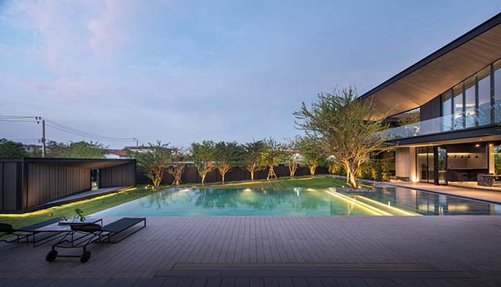
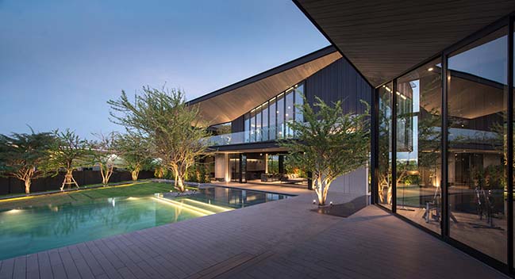
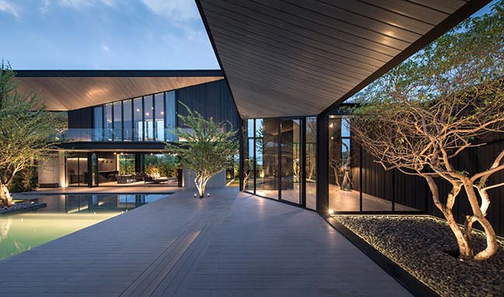
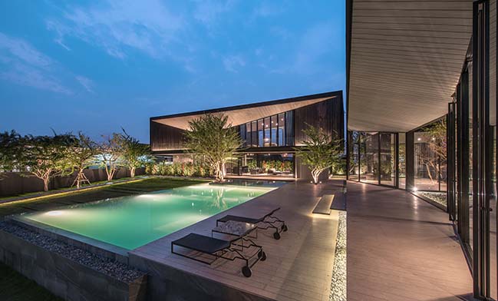
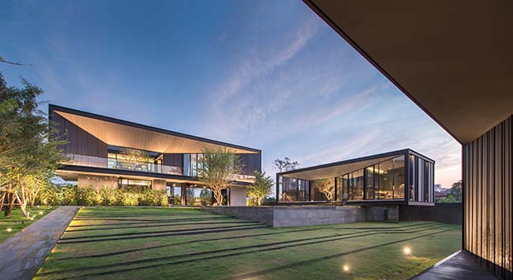
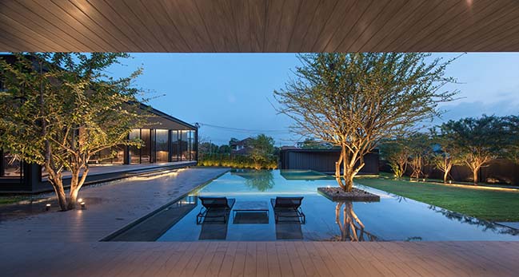
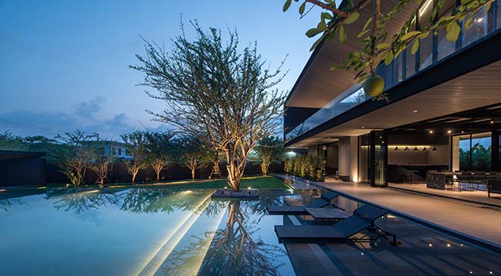
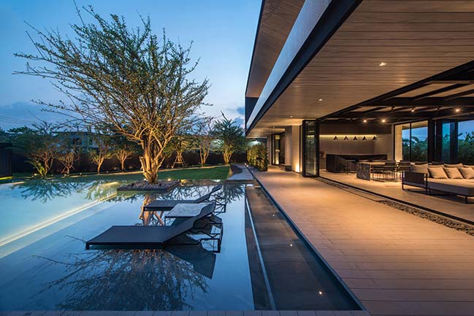
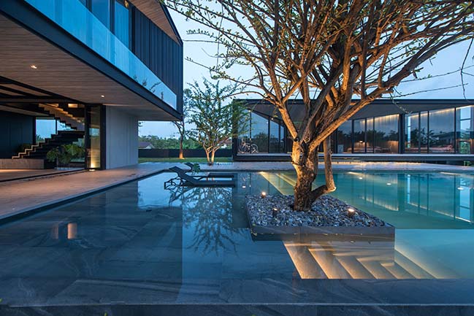
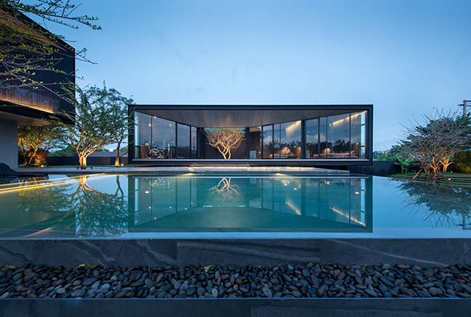
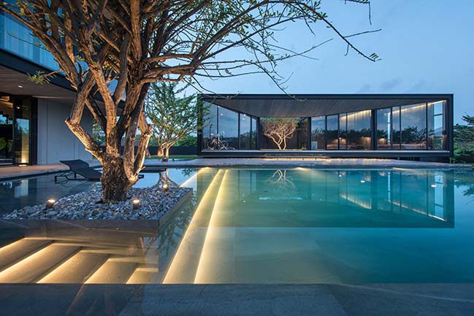
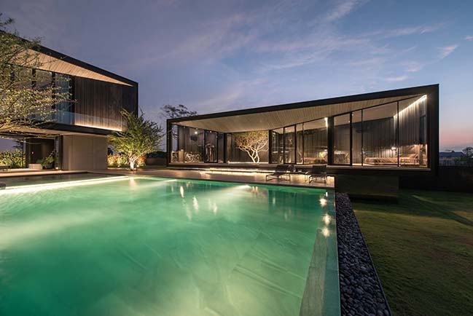
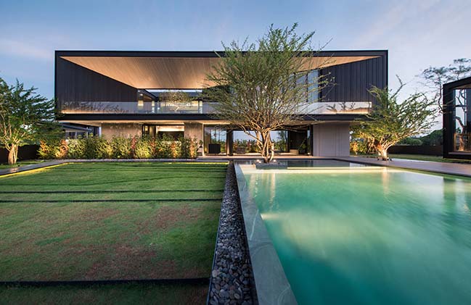
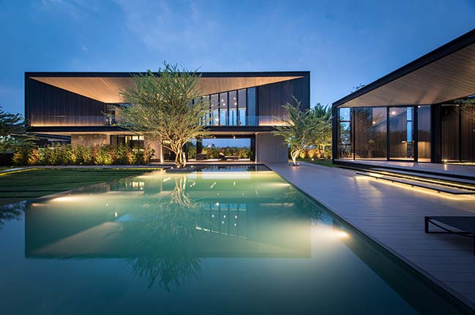
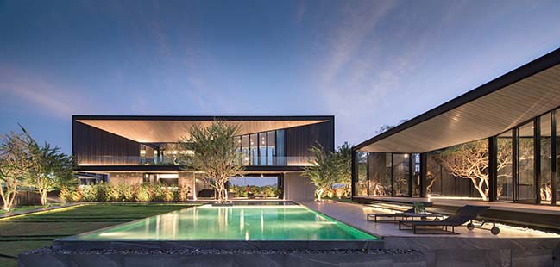
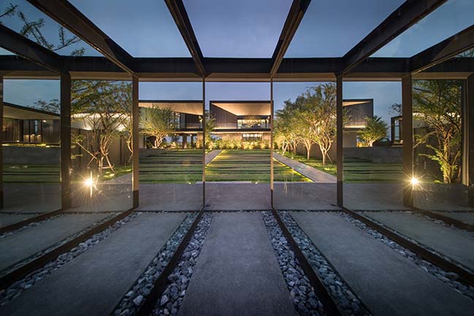
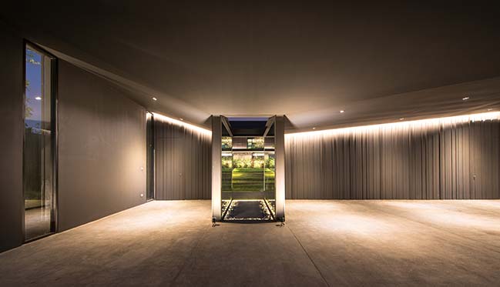

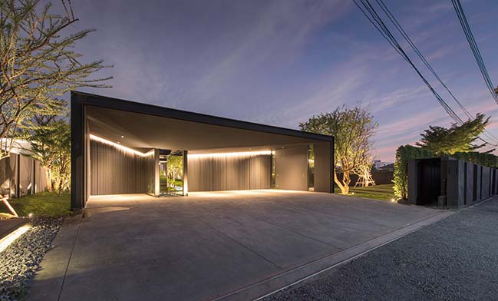
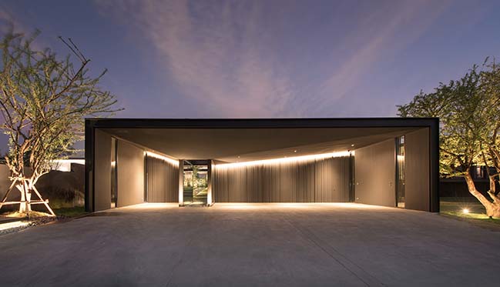
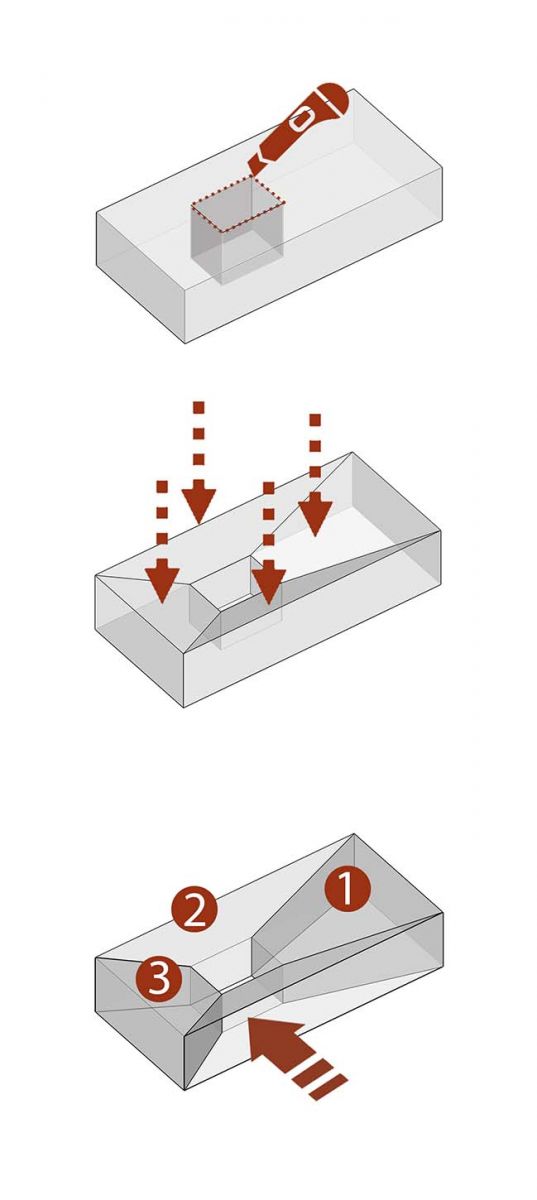
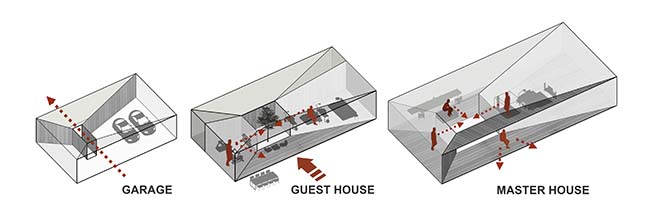

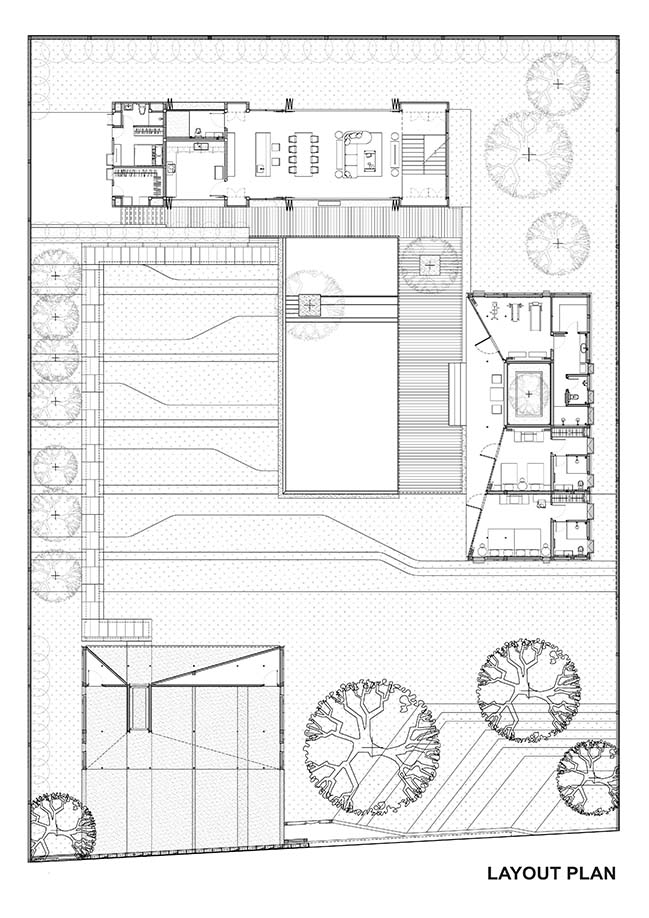
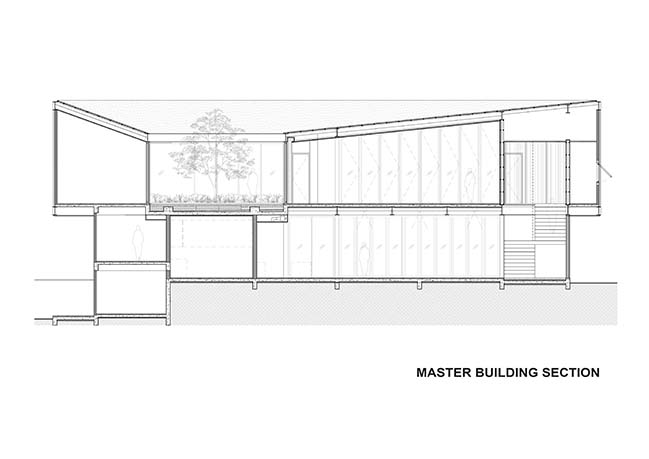
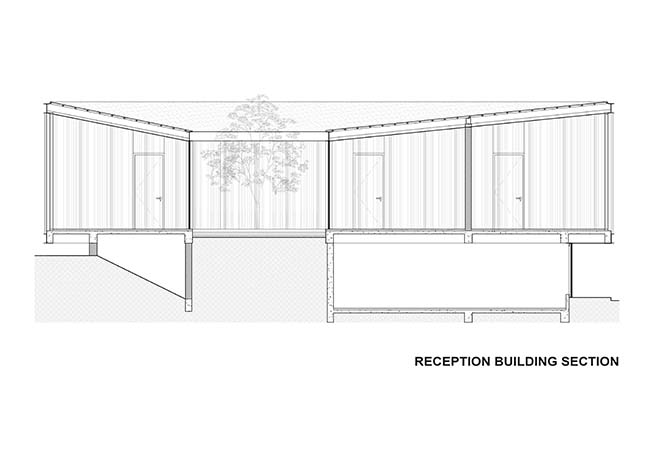
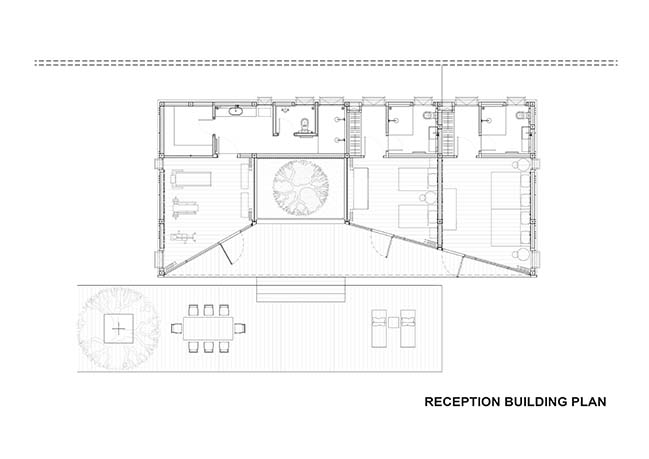
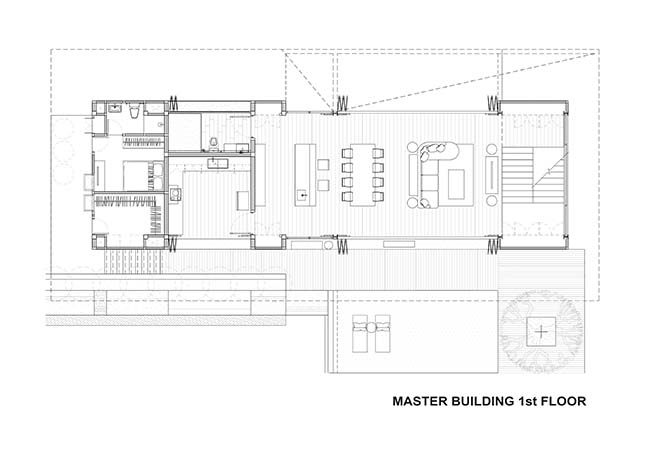

Y/A/O Residence by Octane architect & design
05 / 14 / 2019 Octane architect & design received only a simple brief from the owners who gave the architects a boundless freedom to design a unique house as if it were our own
You might also like:
Recommended post: Whole Earth Montessori School Building by Paul Michael Davis Architects
