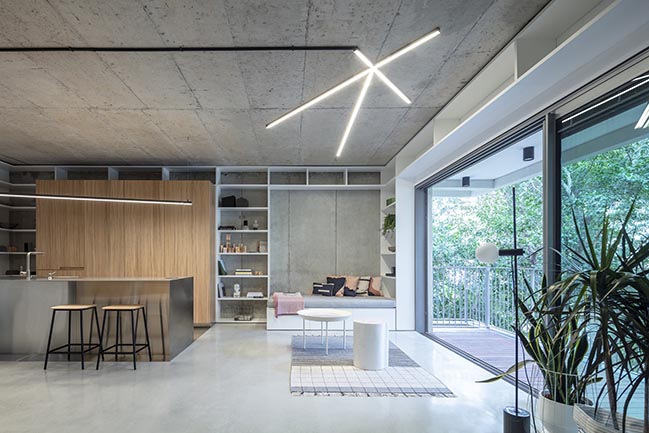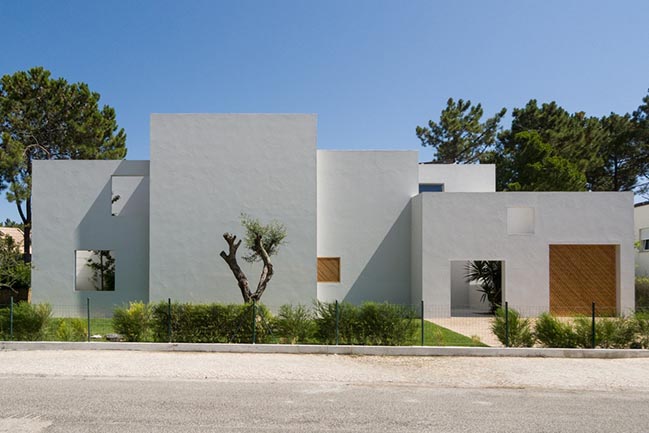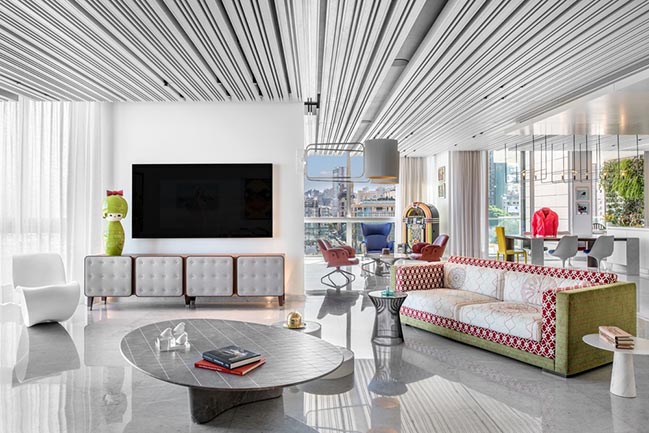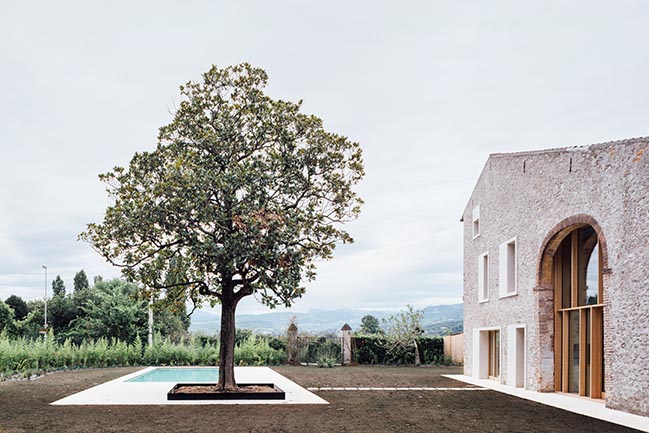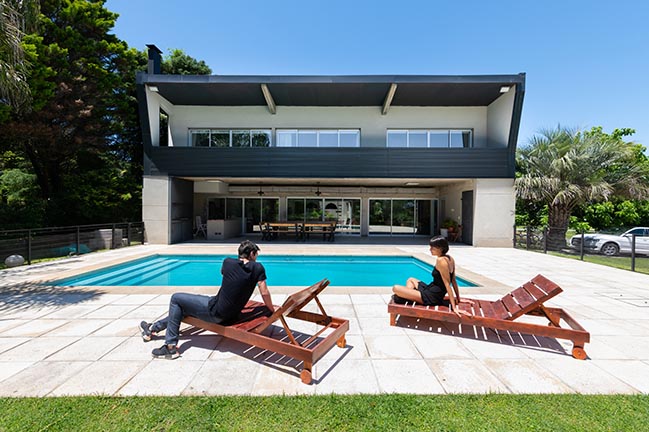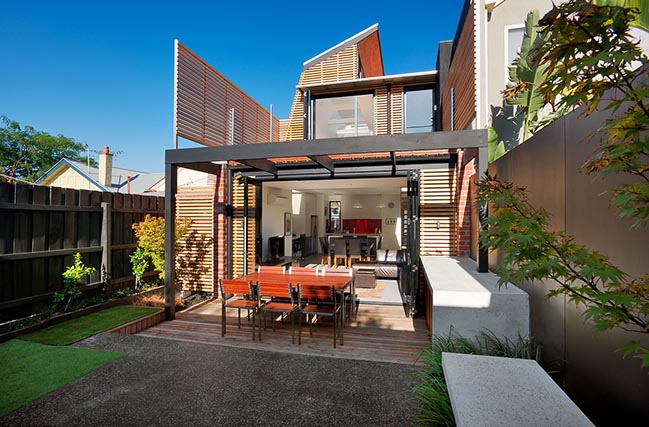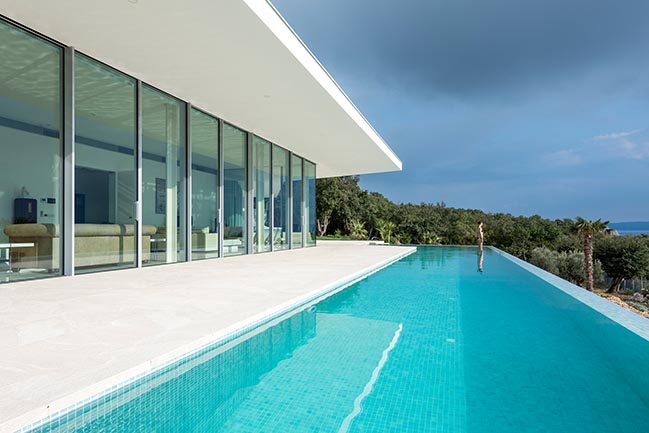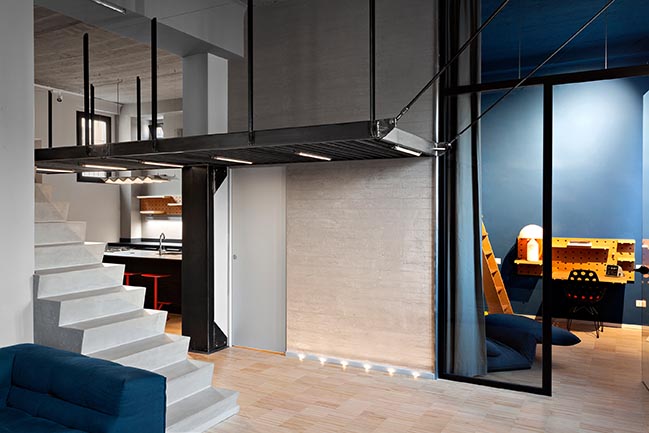01 / 24
2019
Sierra House in Madrid by Steyn Studio
As the name alludes, this house adopted its nickname from its distinct roof profile. Sierra meaning both saw and mountain range in Spanish
01 / 23
2019
The Box-Tel Aviv Loft by toledano+architects
Designed by toledano+architects. The Box-Tel Aviv Loft for a young couple. Modularity is a key word in the design of this Loft.
01 / 23
2019
House in Troia by Miguel Marcelino
Located in Troia, beautiful landscape of fine sand dunes and crystal clear waters, within a housing cluster of some density, this house is conceived as a city with the size of a house
01 / 21
2019
One Oak 5A2 by Askdeco
Askdeco, a full-service design firm based in Lebanon, is proud to showcase its One Oak 5A2 residential project in the beating heart of downtown Beirut
01 / 21
2019
A country home in Chievo by studio wok
The new home has been built into a section of the barn of an agricultural court at the gates of Verona, near the river Adige
01 / 21
2019
GZ House by Además arquitectura
This Project located inside a country-club in Guernica, arises from the need of building a weekend house with the particularity of being inhabited by two families
01 / 21
2019
Sustainable Terrace in Melbourne by Green Sheep Collective
This modern terrace house brings great amenity to a challenging site, creating beautiful indoor spaces with great flexibility of function and connection to the outdoors
01 / 20
2019
Bedrock House by Turato Architecs
Bedrock House is a sequestered house. It is a house for one, for two, for a couple; a house which draws its power and identity from the energy of its location...
01 / 20
2019
Blue and concrete apartment in Milan by DVDV Studio Architects
The apartment is located in a southern suburb of Milan, the project connects a studio with a terrace on the first floor with a three-room apartment on the ground floor

