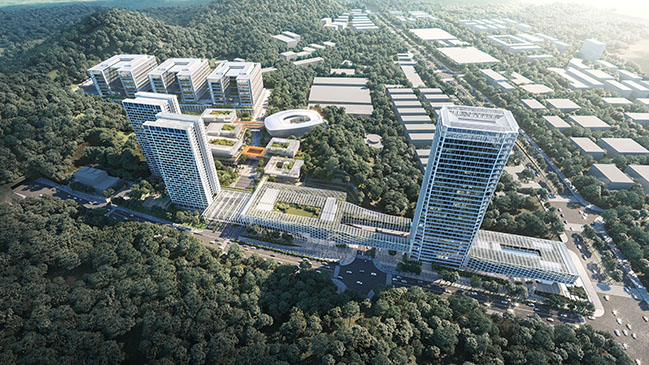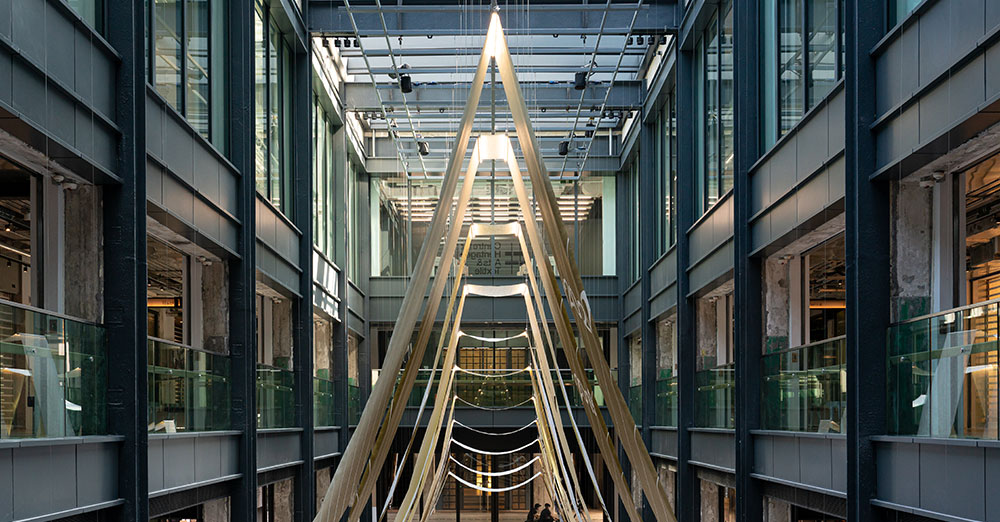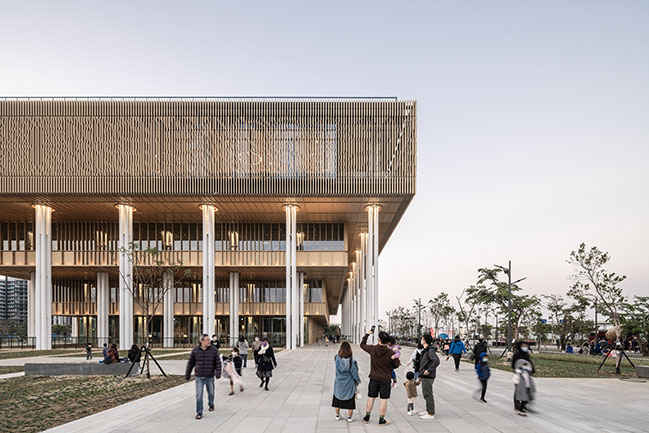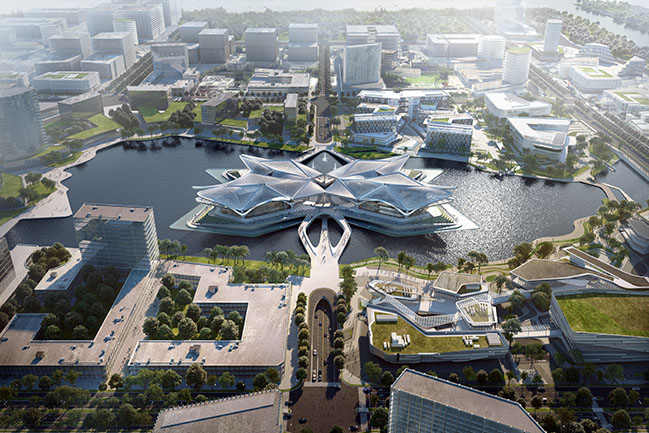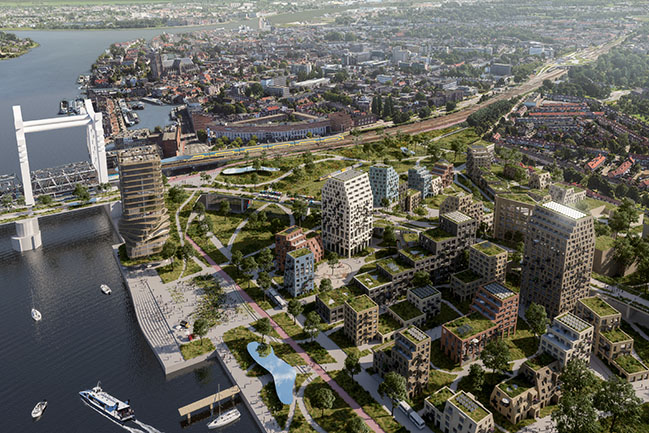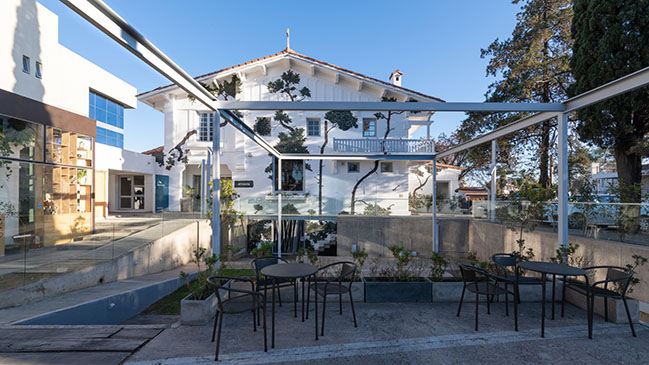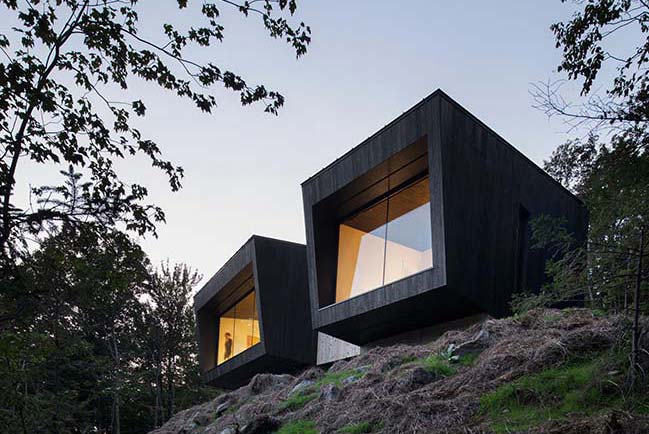02 / 26
2021
DESCENTE BLANC opened its first store in Beijing, China. It has a floor area of 290sqm, exceptionally large for a DESCENTE BLANC store, which is five times the size of the recently opened store in Sapporo...
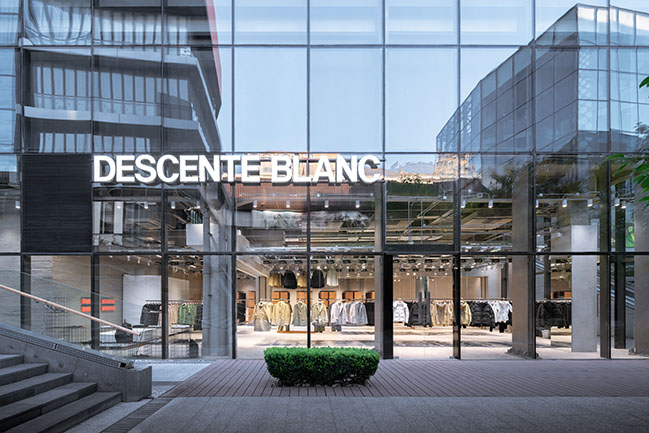
From the architect: DESCENTE BLANC opened its first store in Beijing, China. It has a floor area of 290㎡, exceptionally large for a DESCENTE BLANC store, which is five times the size of the recently opened store in Sapporo.
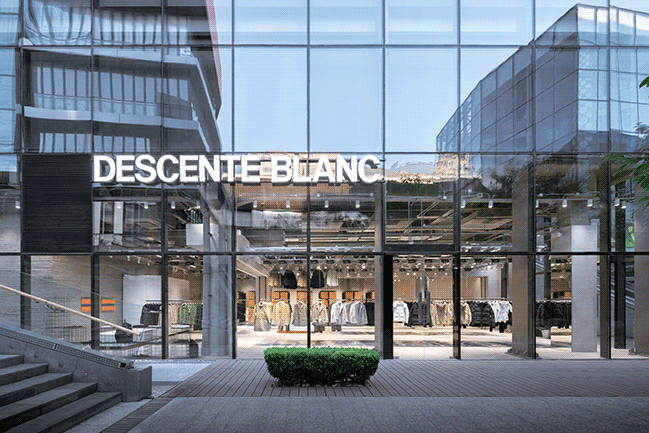
We redesigned a process in which "a staff member goes to pick up products from stock and deliver them to a customer," installed a vertically movable hanger rack system to facilitate the process and create a store space that keeps changing from day to day.
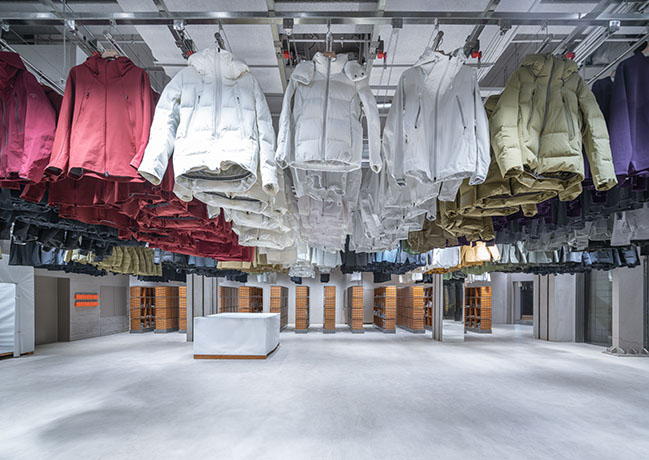
Until now, hanger racks alone did not provide enough storage and stock spaces enclosed with walls were necessary. In this case, we eliminated fixed storage spaces by incorporating a motorized movable storage system with sufficient storage capacity. In this way, the stock was literally integrated into the store and became something to be displayed.
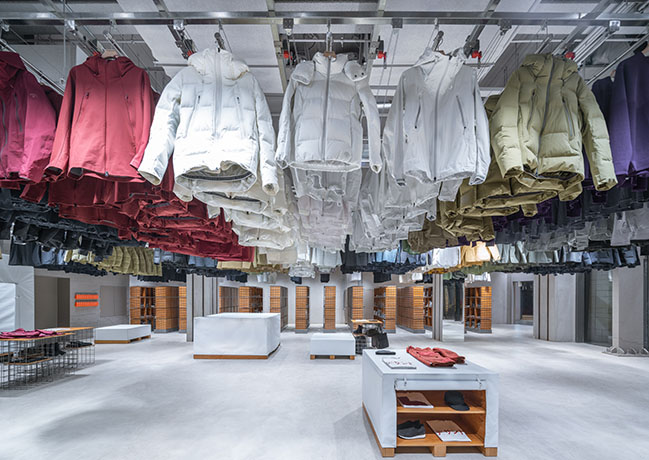
In addition, since the scale of the store is the largest among all DESCENTE BLANC stores, we carefully studied how products will look when a considerable number of vertically movable hanger racks come together, and took advantage of the large frontage and depth of the space to place the vertically movable hanger rack system in such a way that products look attractive when seen from the plaza in front of the store.
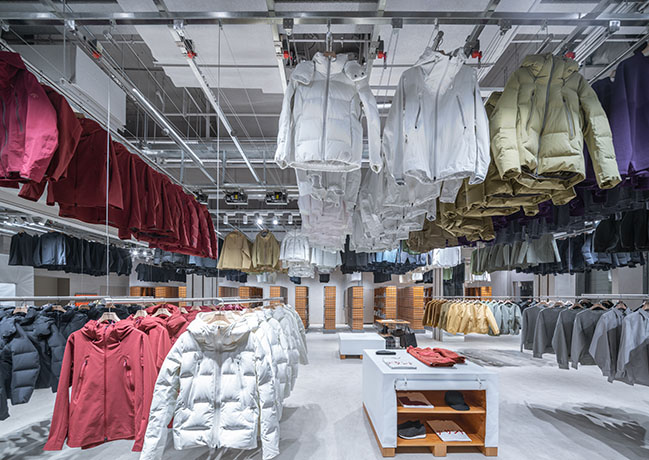
Architect: Jo Nagasaka / Schemata Architects
Location: Beijing, China
Year: 2020
Floor area: 290 sqm
Project team: Yasunori Nakano
Collaboration: village (graphic)
Construction: 北京安鼎建设有限公司
Structure: S, RC
Photography: CreatAR Images
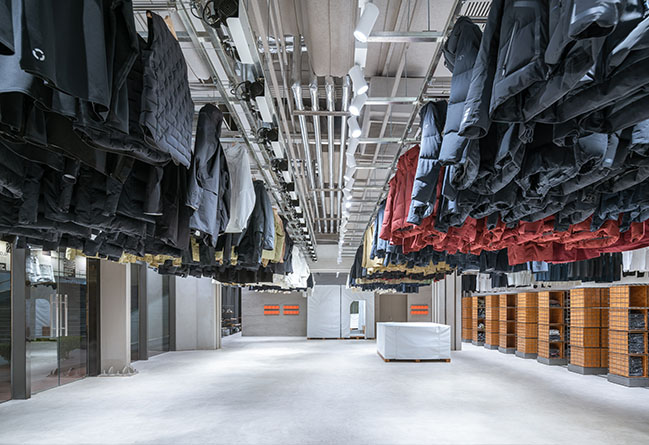
YOU MAY ALSO LIKE: DESCENTE BLANC Kyoto by Schemata Architects
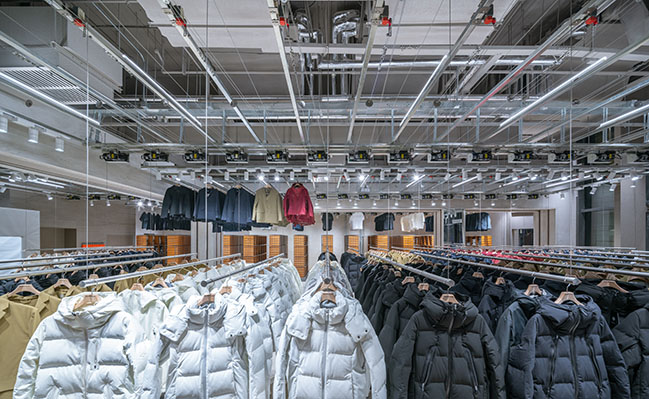
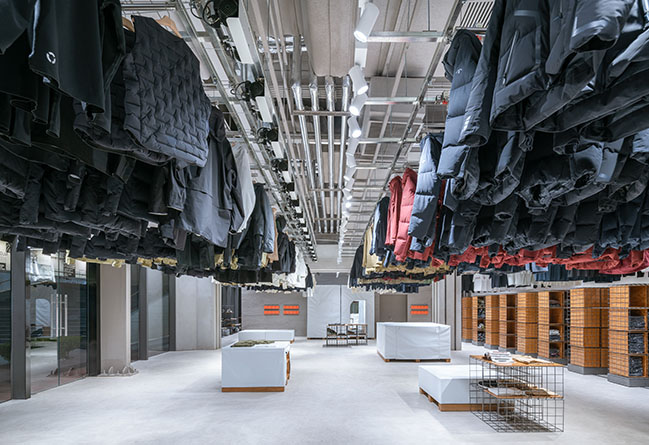
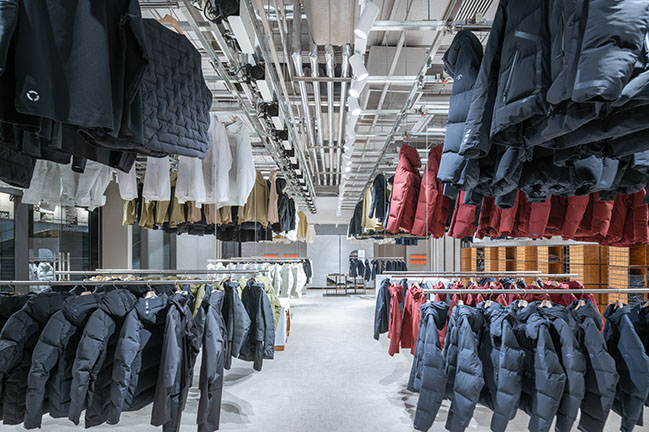
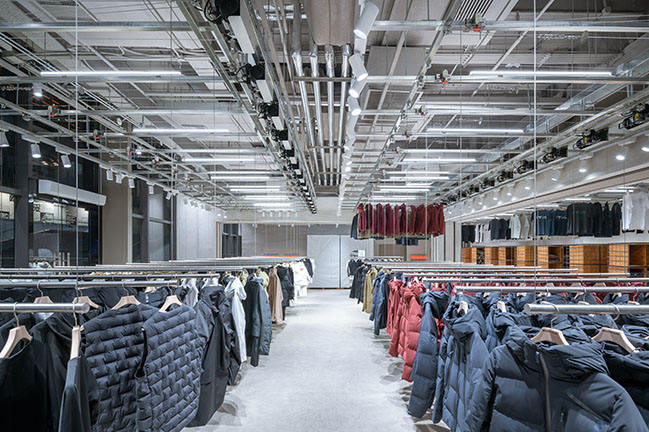
YOU MAY ALSO LIKE: T-HOUSE New Balance by Jo Nagasaka / Schemata Architects + ondesign Partners
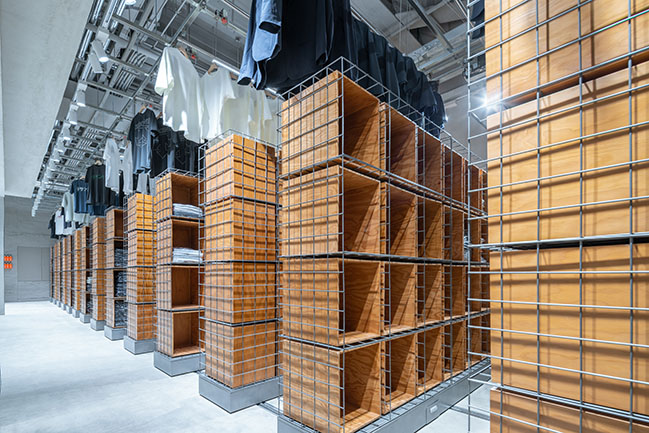
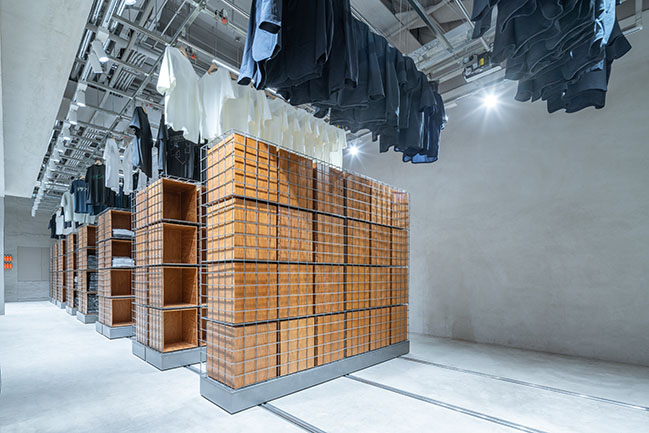
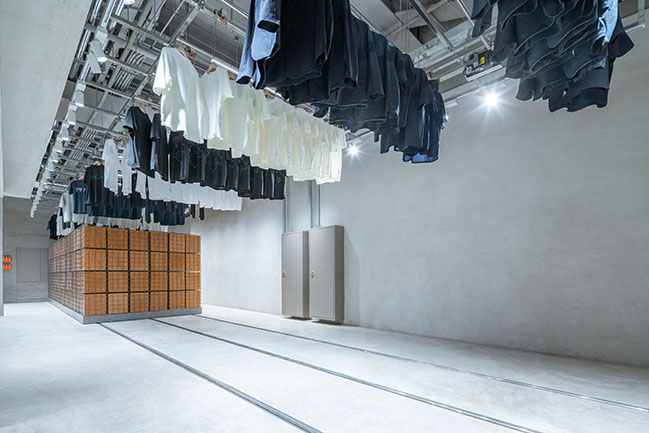
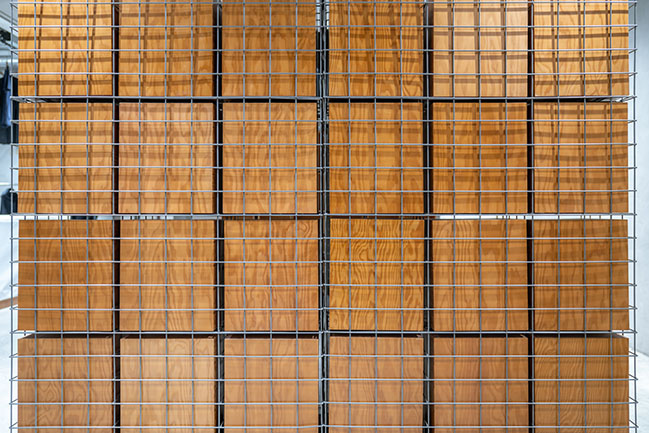
YOU MAY ALSO LIKE: Spyder flagship store Gangnam by Jo Nagasaka / Schemata Architects
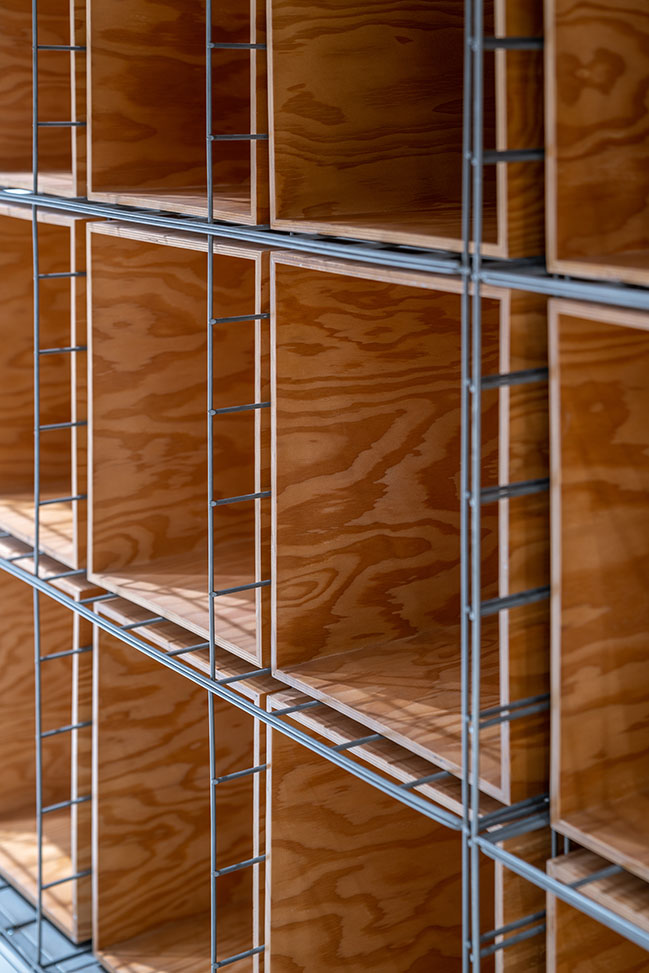
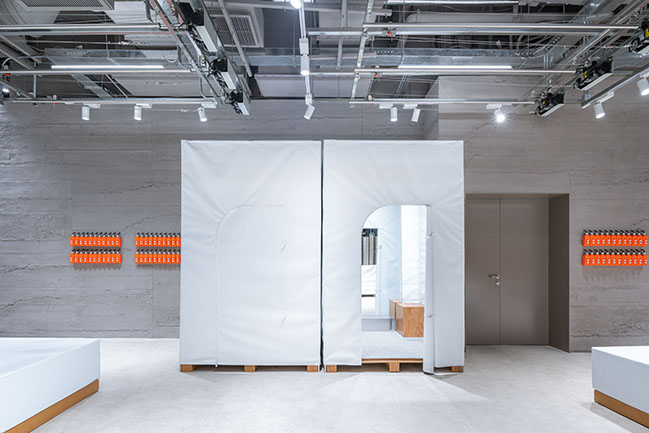
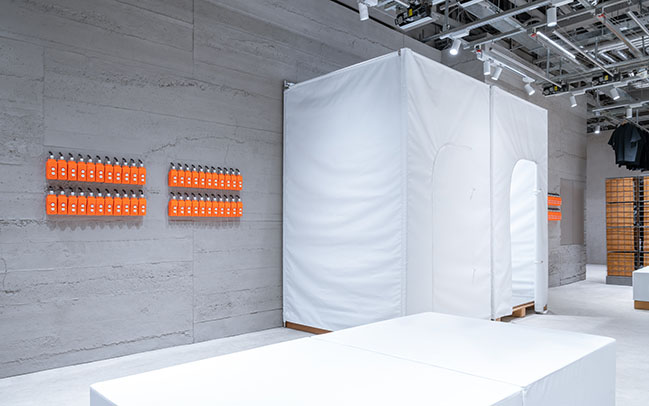
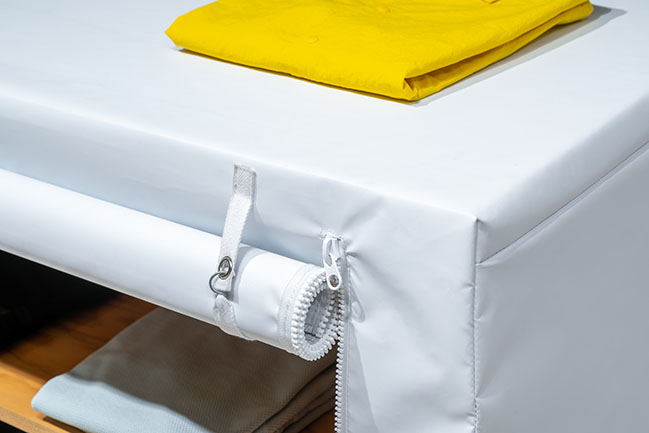
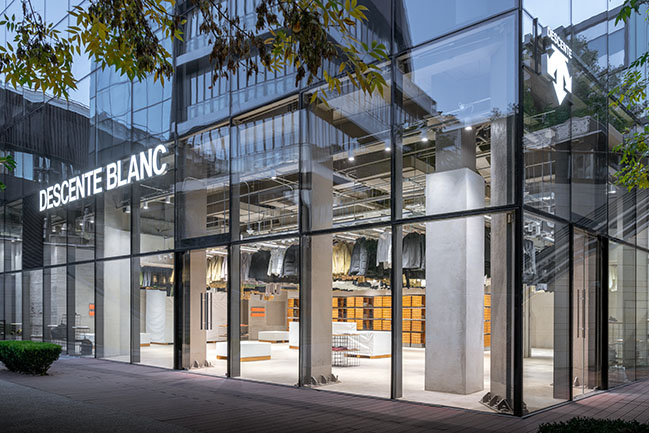
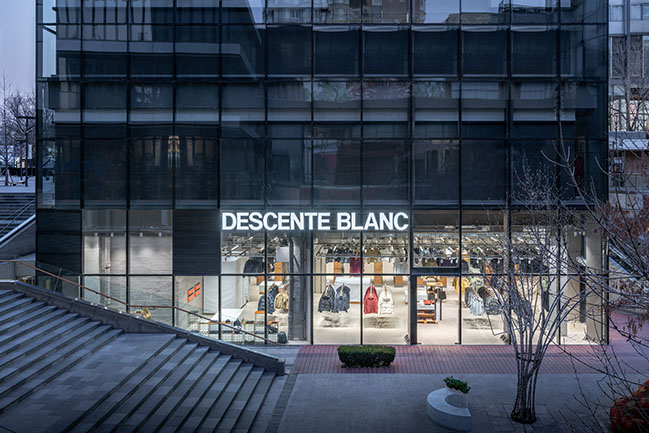
>> VIEW MORE PROJECTS IN JAPAN <<
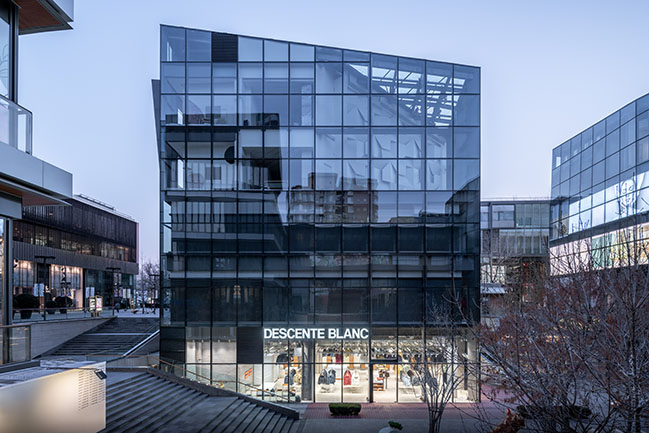
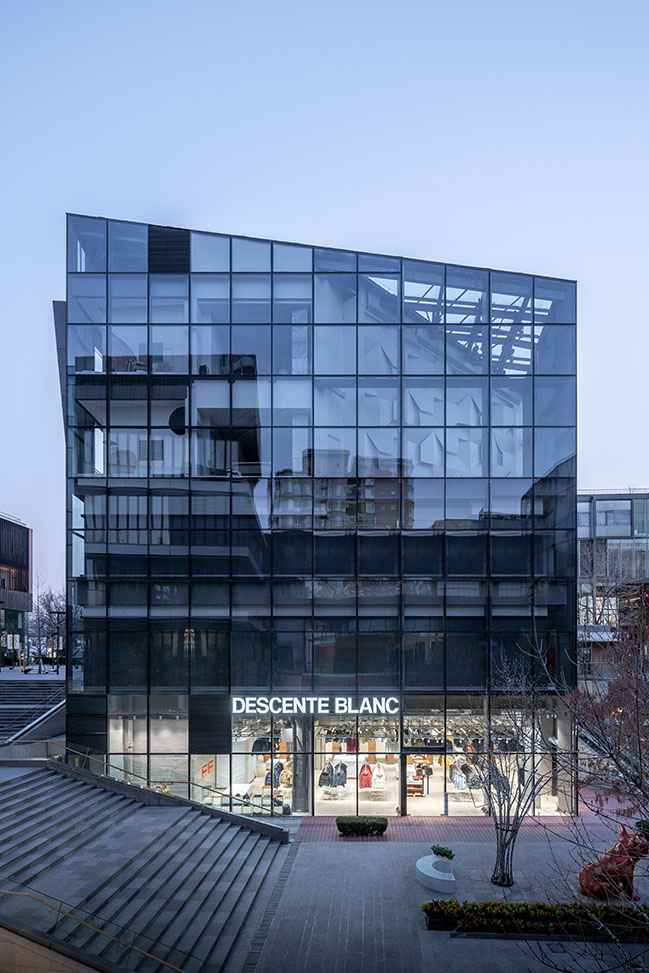
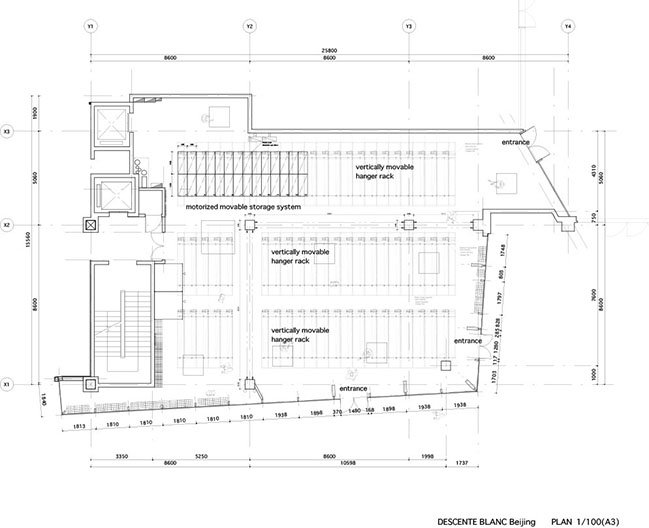
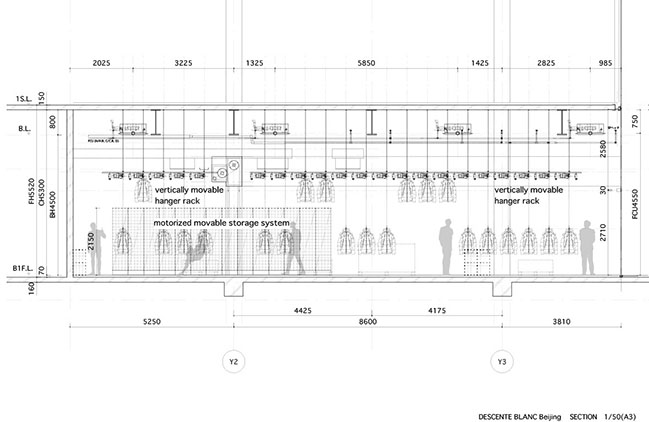
DESCENTE BLANC Beijing by Jo Nagasaka / Schemata Architects
02 / 26 / 2021 DESCENTE BLANC opened its first store in Beijing, China. It has a floor area of 290sqm, exceptionally large for a DESCENTE BLANC store, which is five times the size of the recently opened store in Sapporo...
You might also like:
Recommended post: La Binocle by _naturehumaine
