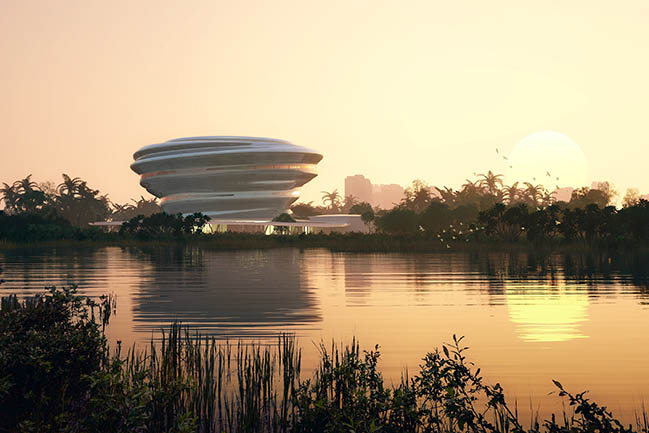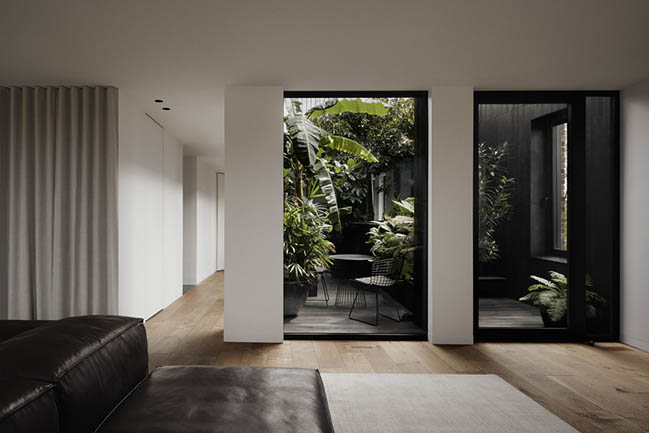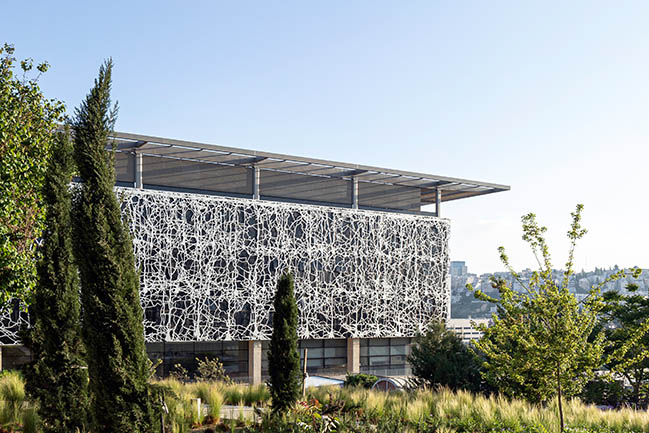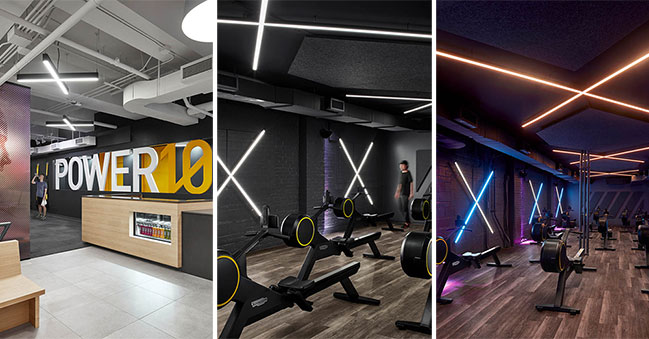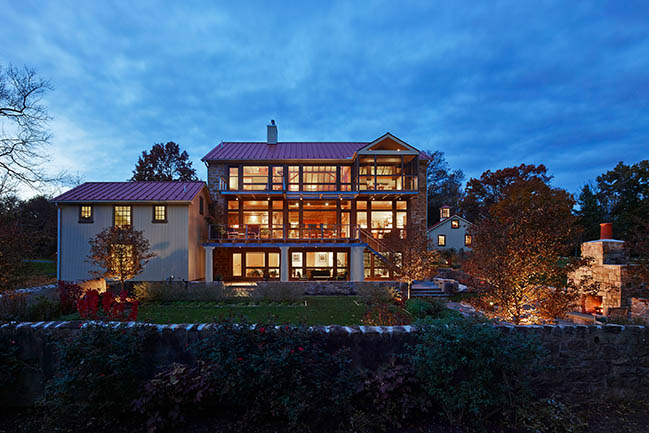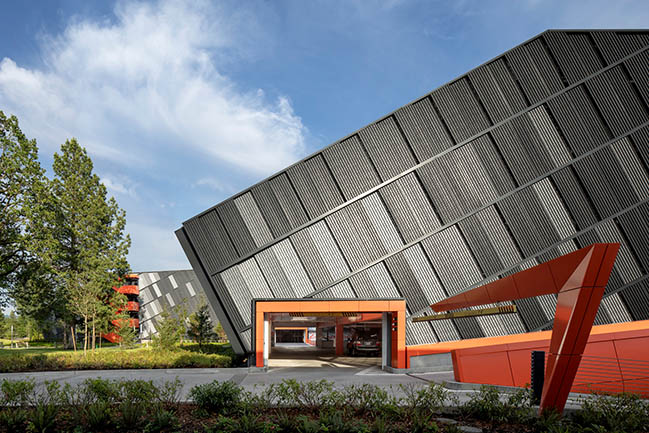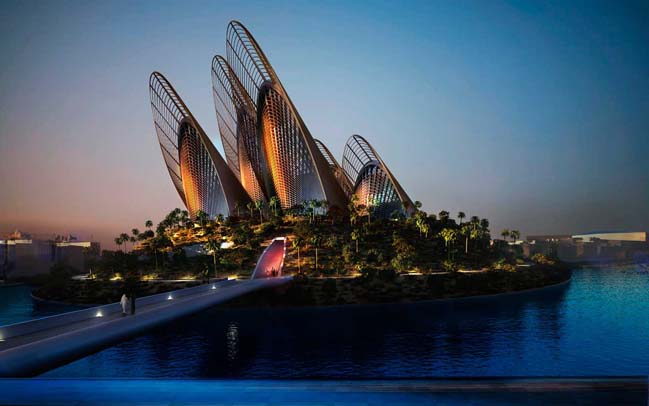08 / 17
2021
With the Tianjin National Conference and Exhibition Center (NCEC) another exhibition center of international standing has been created in China...
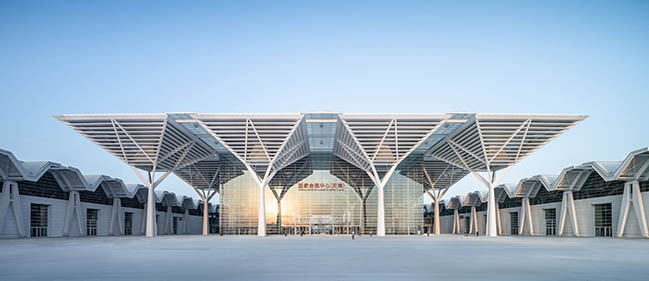
© Zhen Vision
> Room of Silence by gmp architekten and Hubert Nienhoff with Hans Joachim Paap
> Hongdao International Conference and Exhibition by gmp Architekten completed
From the architect: The center, which was designed by the architects von Gerkan, Marg and Partners (gmp), has a total exhibition area of 550,000 m2; it is the largest exhibition facility in the north of China and has the potential to develop into an important new trade center in the Beijing-Tianjin-Hebei region.
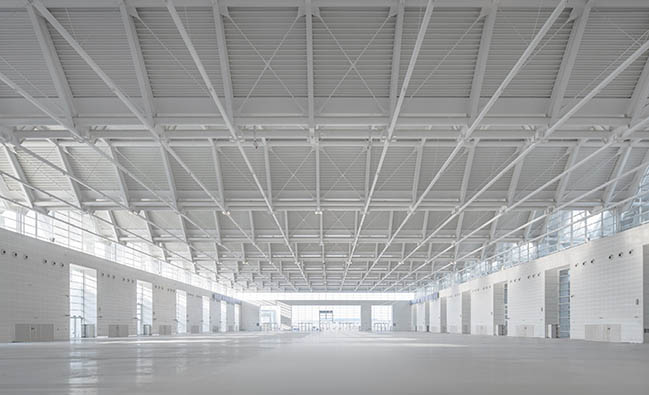
© Zhen Vision
The site is located between the River Hai He to the north and Tianjin Avenue, which links the historic city center with the Binhai New Area development. In that space, the central circulation axis of the exhibition ground provides a link between the road and the water course. The building schedule of the NCEC involves two almost identical construction phases. These consist of a central entrance hall from where a main concourse leads to 8 exhibition halls on each side. Outside exhibition areas and a conference center with hotel and offices round off the exhibition facilities. The second construction phase, which has not yet been completed, establishes the connection to the river. This also includes a ferry pier, which makes it possible to reach the exhibition center directly from the river.
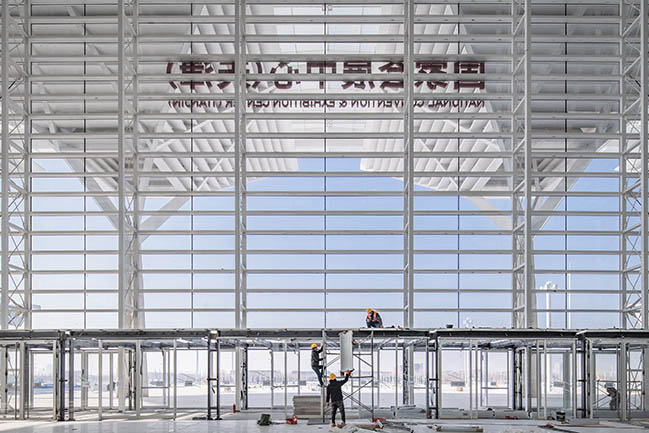
© Zhen Vision
The middle of the new exhibition center is formed by the 28,000 sqm entrance hall with 32 umbrella-like columns. Together with the 32-meter-high free-standing glass facade they create a light-filled foyer for the exhibition center. The entire exhibition area is on one level. The exhibition halls are aligned on both sides of the foyer and are connected with the entrance hall via the main concourse. Service functions, meeting rooms and several restaurants are located between the halls and along the concourse. The shed-like roof construction of the halls allows natural daylight to flood into the building.
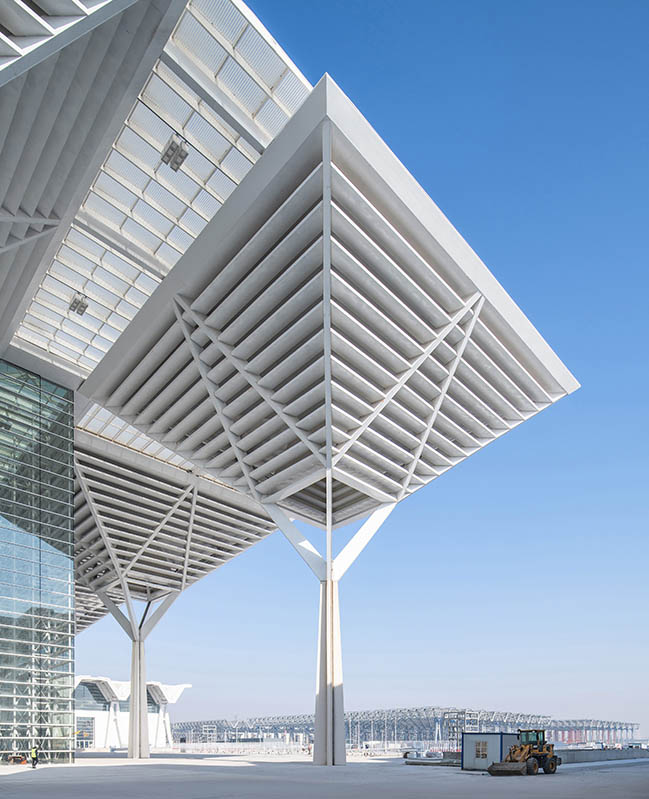
© Zhen Vision
The NCEC was opened at the end of June 2021 with a specialized exhibition headlined "China Building Science Conference and Green Building Expo" that focused on the subject of sustainability and at which gmp was presented with its own stand.
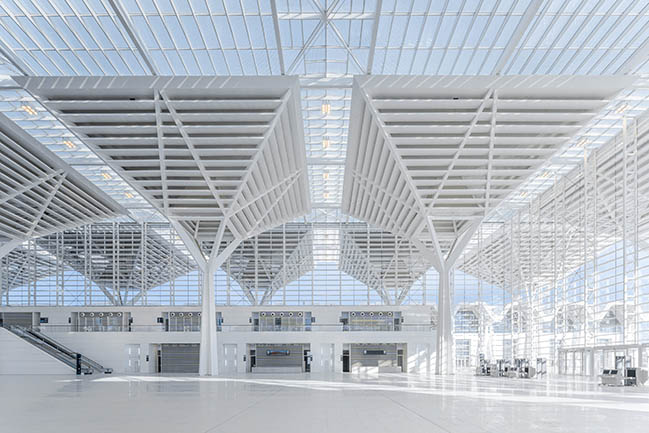
© CreatAR Images
Architect: Meinhard von Gerkan and Stephan Schütz with Stephan Rewolle and Nicolas Pomränke
Client: Nationale Messe GmbH Tianjin
Location: Tianjin, China
Year: 2021
Competition Lead: Simon Schetter, Patrick Pfleiderer, Jens Förster
Competition Team: Ulrike Finkbeiner, Bernd Gotthardt, Stefan Hornscheidt, Helene Käschel, Keke Ye, Katja Pötzsch, Thilo Zheme, Zhou Bin
Detailed Design Team: Bao Wei, Andreas Brinkmann, Lene Brüggemeier, Moritz Buchholz, Chen Jing, Jan Peter Deml, Yulia Gandasari, Kohei Hayashi, Stefan Hornscheidt, Bojan Kocevski, Mulyanto, Tian Xueli, Wang Chenhan, Xu Zehua, Yin Chaojie, Yuan Tao, Thilo Zehme, Zhang Yingying, Zhou Bin, Han Yue, Lu Yun, Pascual Pelzeter, Evelyn Sinugroho, Song Xiajun, Xie Eileen, Yao Yini
Project Management: Lin Wei, Wang Jue, Wu Di
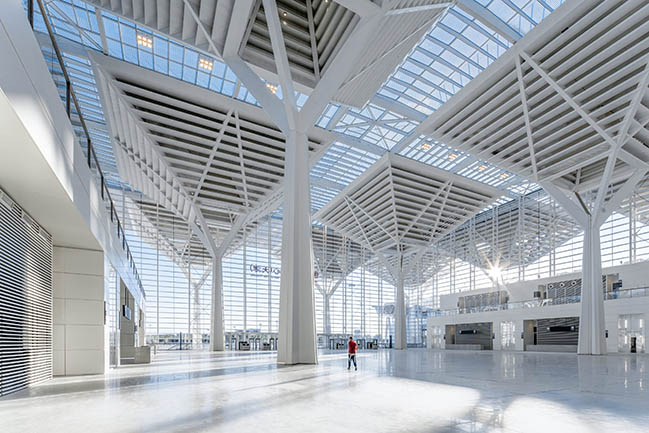
© CreatAR Images
YOU MAY ALSO LIKE: GDA Plaza in Hangzhou by gmp Architekten
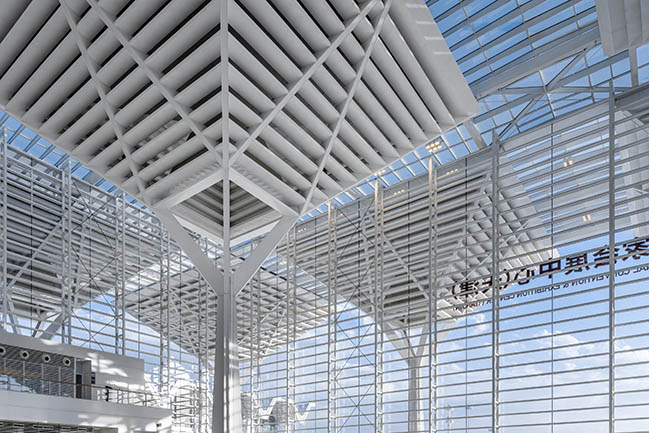
© CreatAR Images
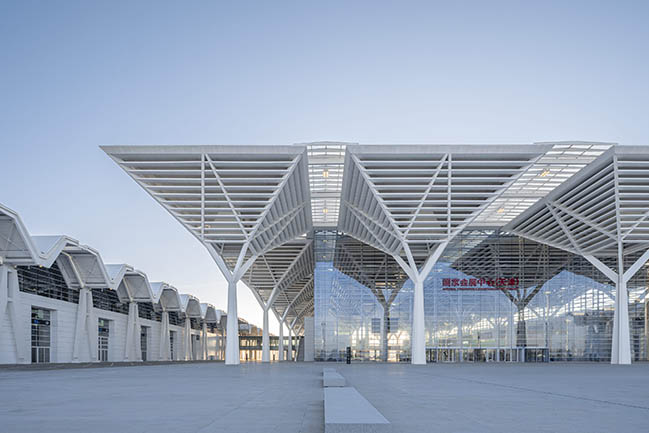
© CreatAR Images
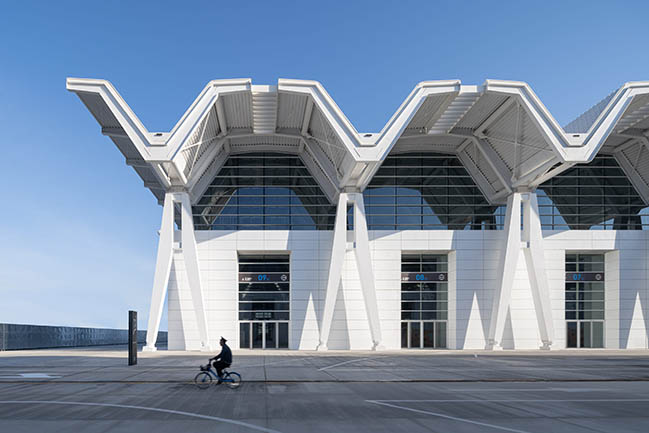
© CreatAR Images
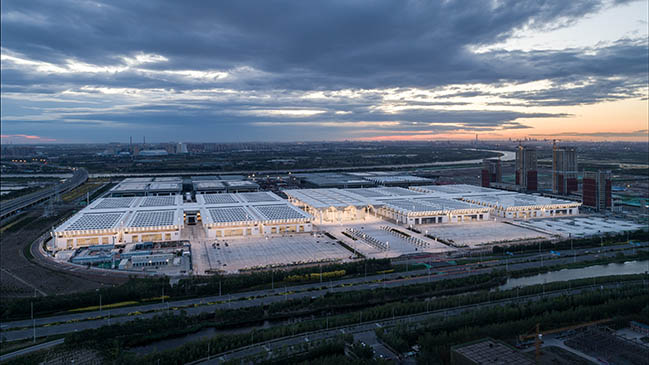
© CreatAR Images
YOU MAY ALSO LIKE: Vertical composition - gmp Architekten wins competition for China Telling

Tianjin National Conference and Exhibition Center by gmp architekten completed
08 / 17 / 2021 With the Tianjin National Conference and Exhibition Center (NCEC) another exhibition center of international standing has been created in China
You might also like:
Recommended post: Zayed National Museum by Foster + Partners
