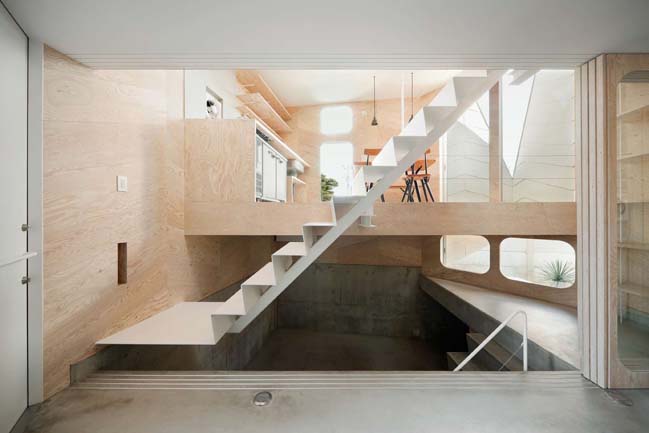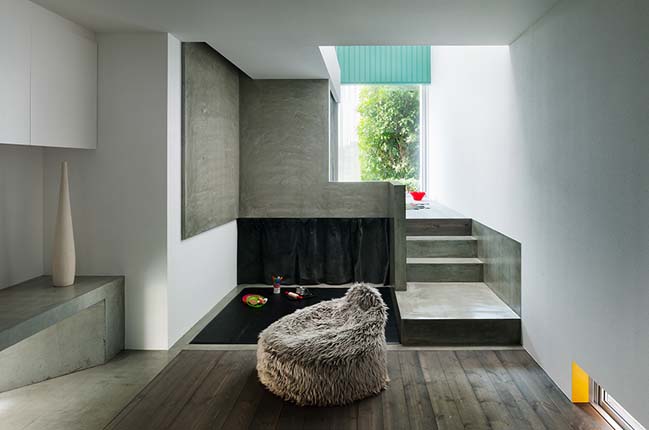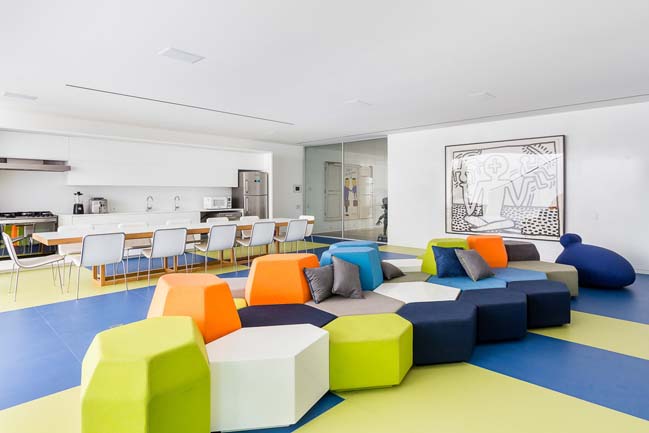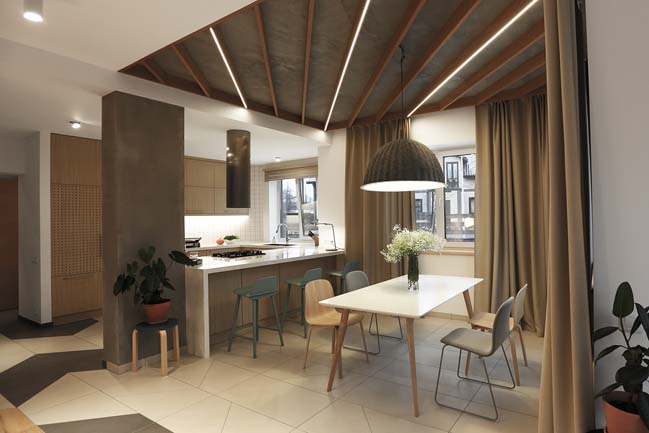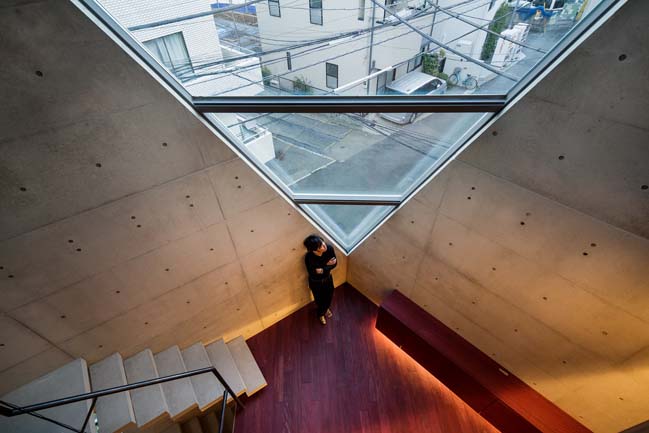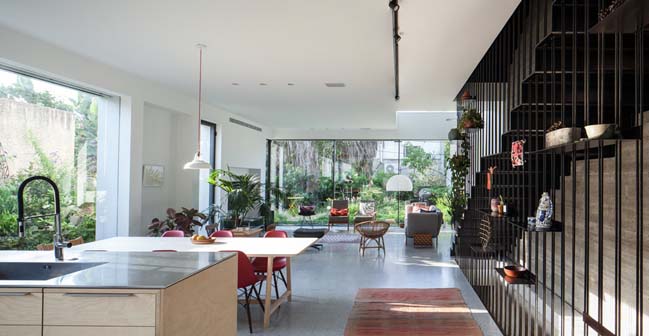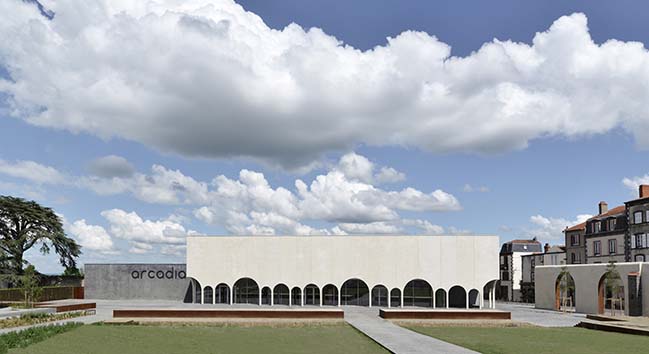12 / 21
2015
This modern house was designed by Yoshichika Takagi + Associates to create a bright and cozy living space which looks like an interior as well as an exterior.
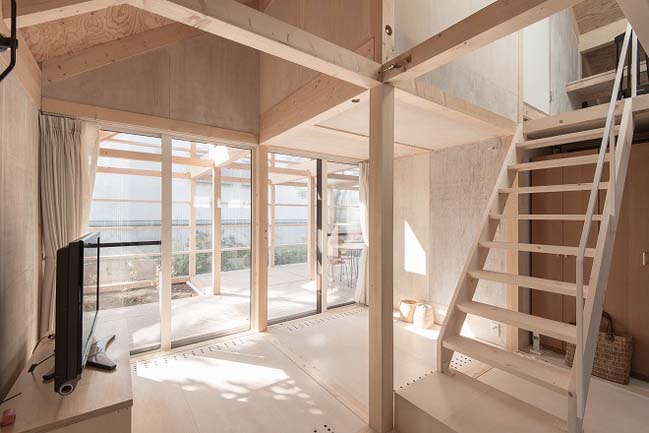
Architects: Yoshichika Takagi + Associates
Location: Sapporo, Hokkaido, Japan
Construction: Daisuke Hasegawa (Daisuke Hasegawa & Partners)
Photos: Yuta Oseto
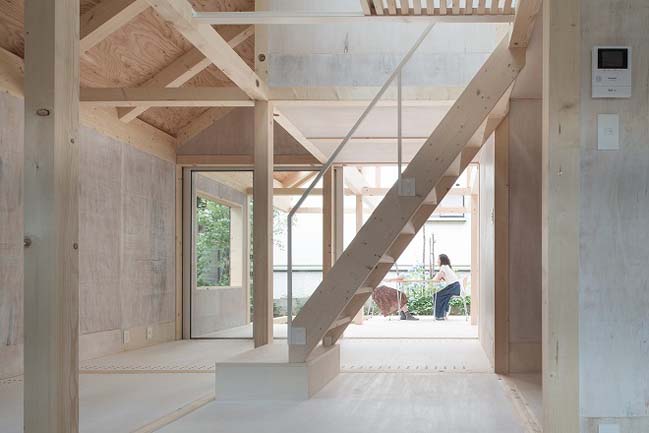
The house spread over 2-storey wooden structure and called a small house with a large terrace by architects. Why? Because the area of the terrace as a half as the indoor space that is worked as a part of the living space in the autumn and like a glass house to keep off the cold in the winter. Although it's the small house, but it has some advantages like as inexpensive construction cost, easy cleaning and low cost of utility fee thanks to glass frame windows that are intergrated into the roof and walls.
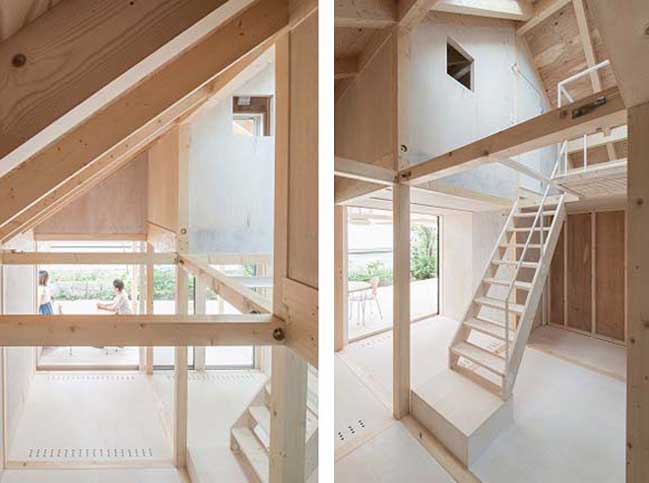
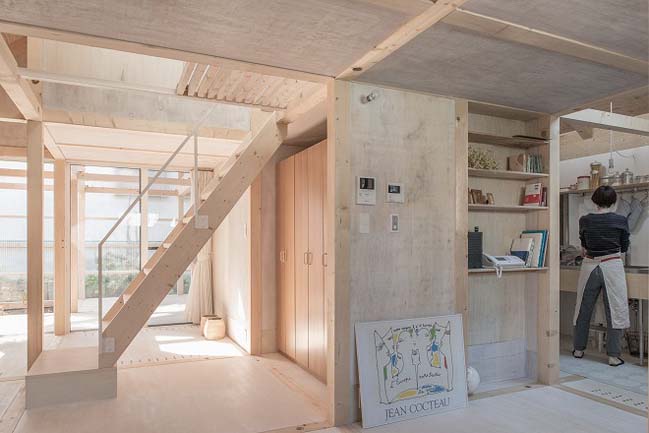
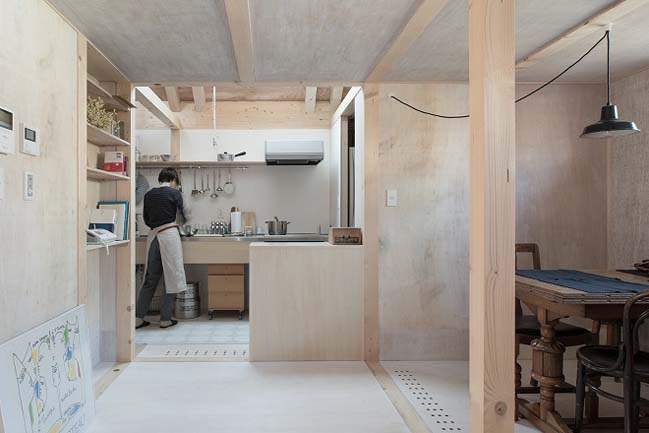
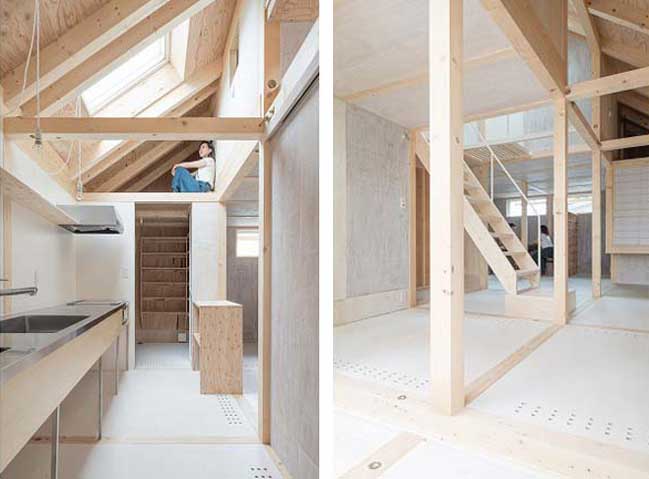
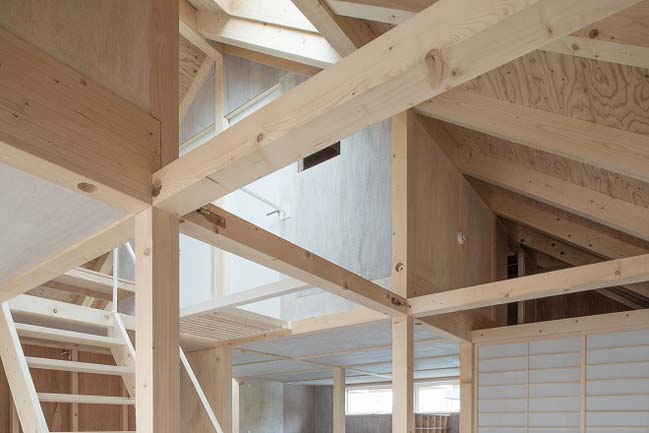
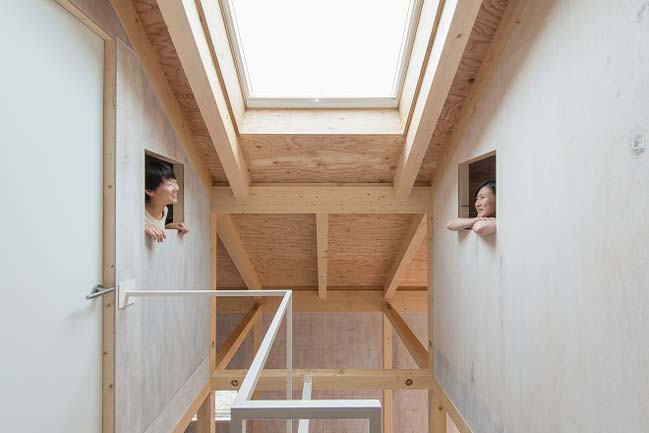
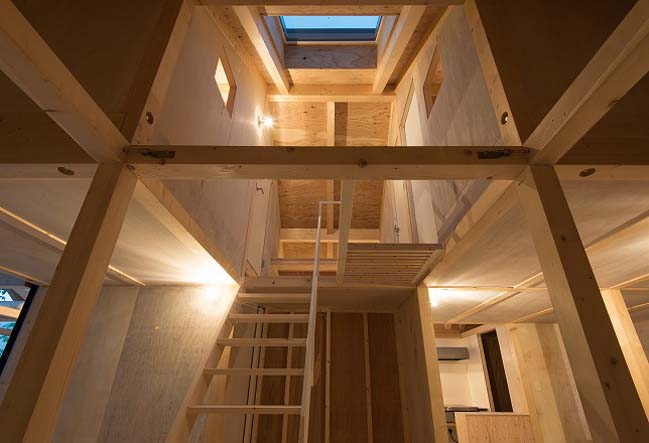
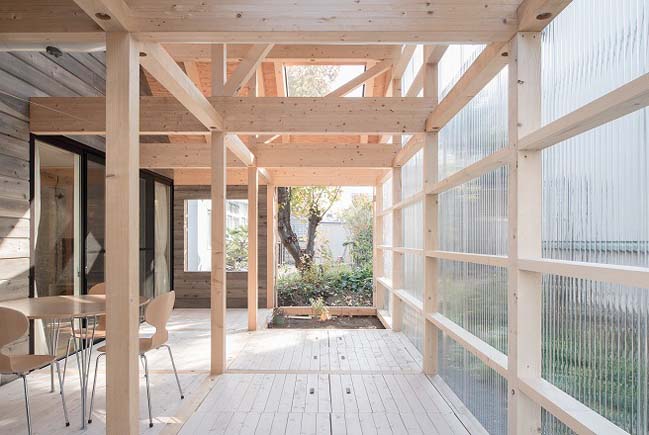

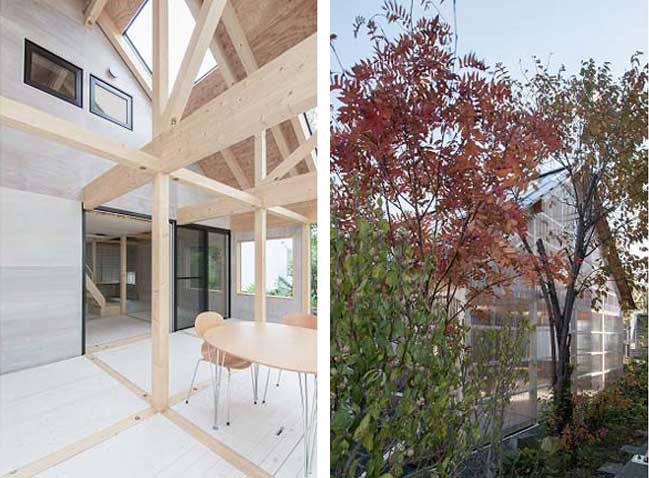
> Modern townhouse with central courtyard
> Shipping Container House by Studio H:T
A modern house that has an interior looks like an exterior
12 / 21 / 2015 This modern house was designed by Yoshichika Takagi + Associates to create a bright and cozy living space which looks like an interior as well as an exterior
You might also like:
Recommended post: Cinema de Riom by TRACKS
