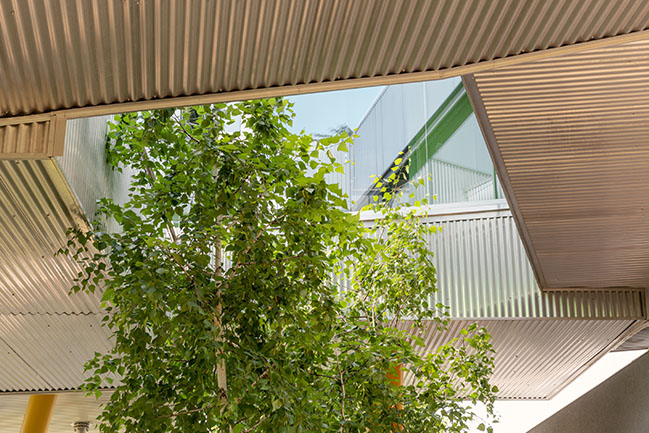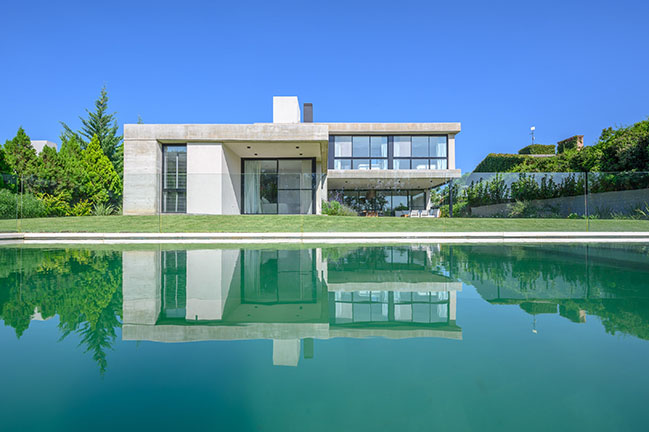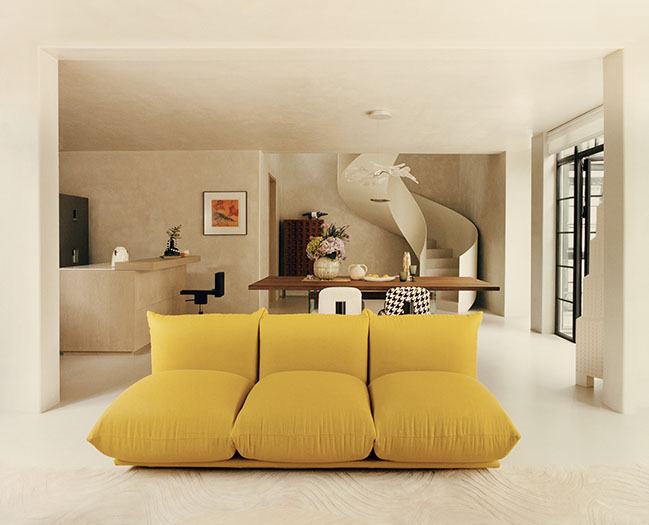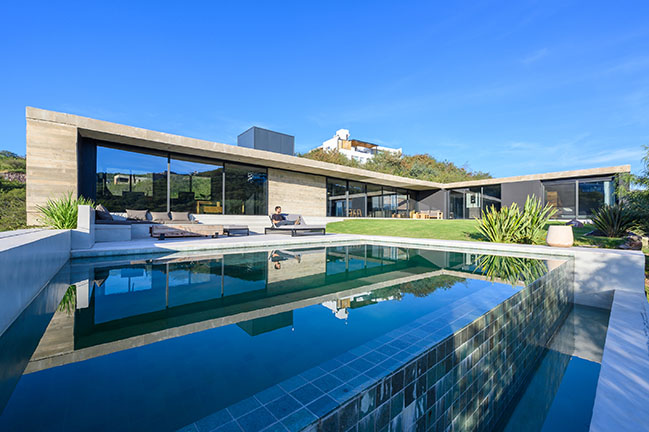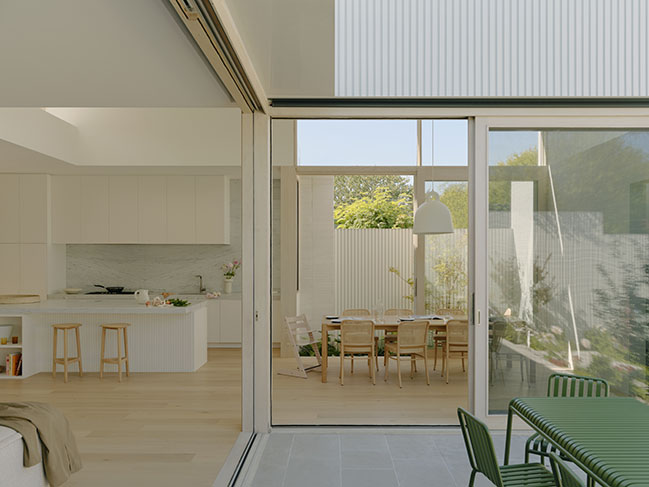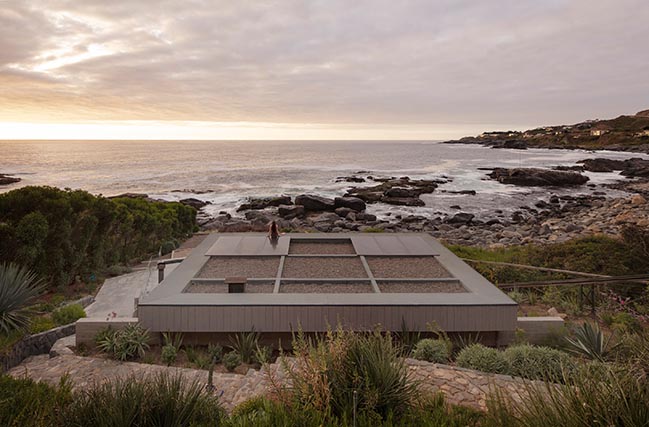08 / 30
2023
This rectangular single-story residence, situated in a north-south direction, measuring 9 meters wide by 30 meters in length, with a straightforward program, is organized around an axis of linear circulation accessed via a descending ramp...
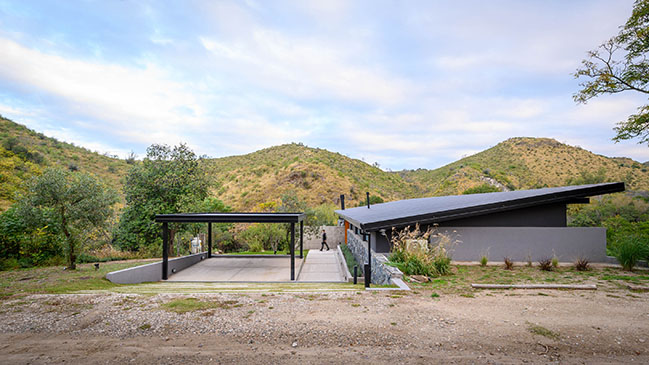
> S House by AP arquitectos
> CR House By Arpon Arquitectura
From the architect: Intended for temporary rental, this dwelling is located in the province of Córdoba, within a gated community in the city of Alta Gracia, in the Paravachasca Valley. Surrounding low hills, native flora typical of the mountain forest, a running stream, and the golf course, provide a picturesque description of the neighborhood.
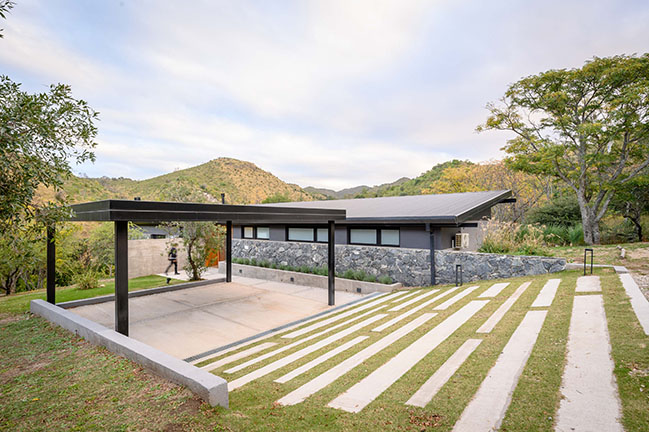
Being found in the highest section of the subdivision, the site is closer to the hills and the stream. Two thousand square meters in size, with a slope of seven meters in a north-south direction and irregular in shape, the lot welcomes the architecture, which adjusts according to the slope, without interrupting the views from the entrance. The functions are resolved through a simple volumetric design materialized in two planes, a sloped plane, with a lightweight structure opening towards the hills; and another one made of a single material, smooth concrete. Both planes overhang towards the slope allowing the house to cantilever over the treetops and approach the sound of the stream.
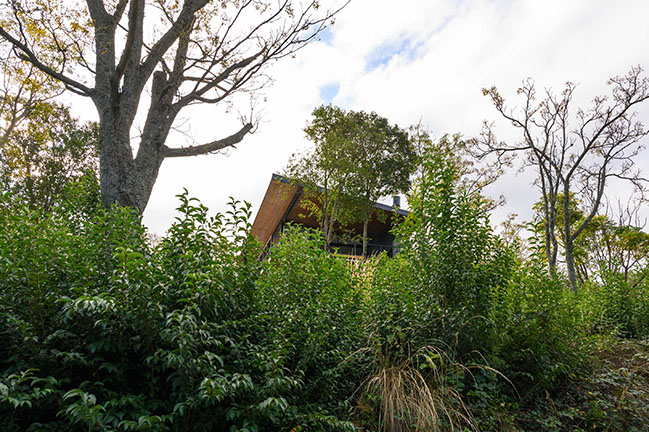
This rectangular single-story residence, situated in a north-south direction, measuring 9 meters wide by 30 meters in length, with a straightforward program, is organized around an axis of linear circulation accessed via a descending ramp. From inside the house, we are greeted by a breathtaking landscape of hills, pastures, and low vegetation.
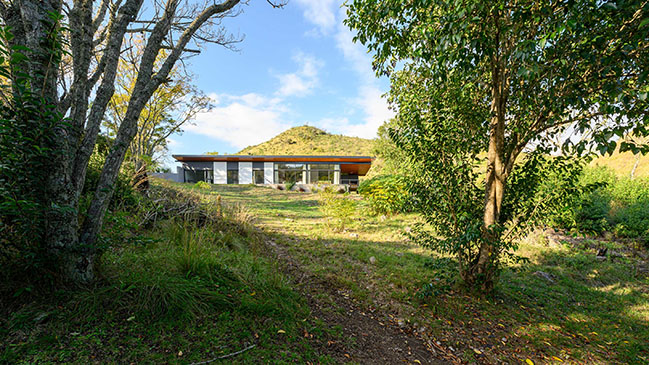
A stone wall, with horizontal fenestration, encloses the service area; allowing the gallery, living room, dining room and bedrooms to face the best views. This façade is resolved through large glazed panels. The construction system used is traditional ceramic brick masonry, with a light metal roof structure consisting mainly of two parallel W-profiles, Durlock ceiling, and kiri wood for cantilevers and the gallery. Some surfaces were finished with exposed concrete and others were clad with local stone.
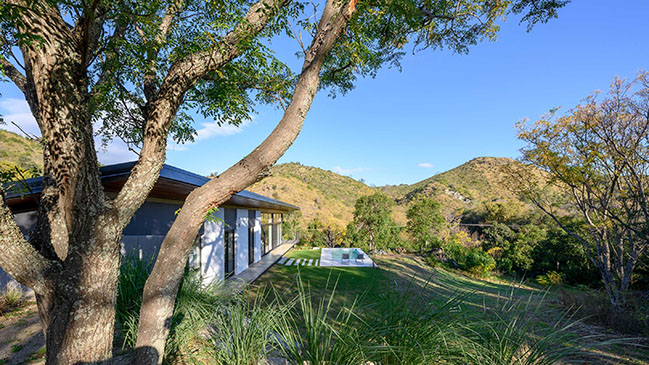
Architect: AP arquitectos
Location: Alta Gracia, Province of Córdoba, Argentina
Year: 2023
Site area: 2,141 sqm
Constructed area: 303 sqm
Project planning and technical supervision: Paschetta Aldo, Altamira María Laura.
Structural calculation: Eng. Bonafe Marcelo.
Photography: Gonzalo Viramonte
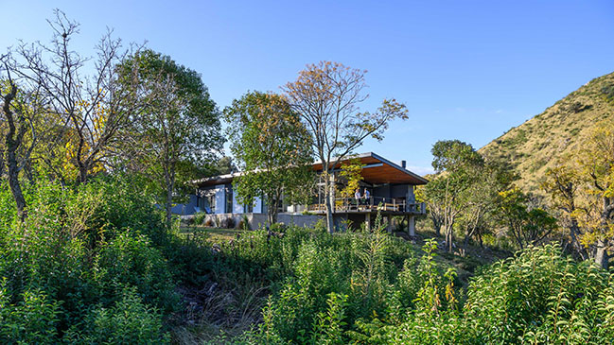
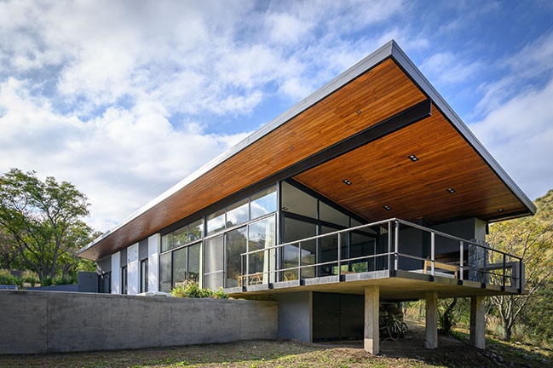
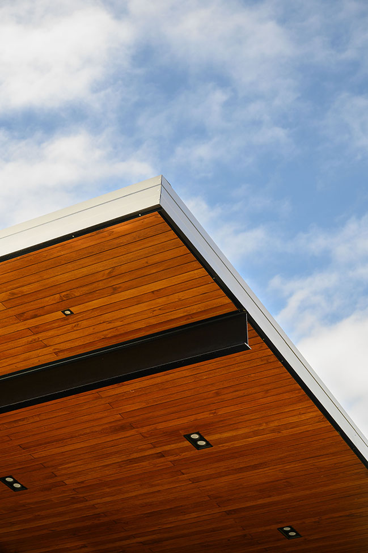
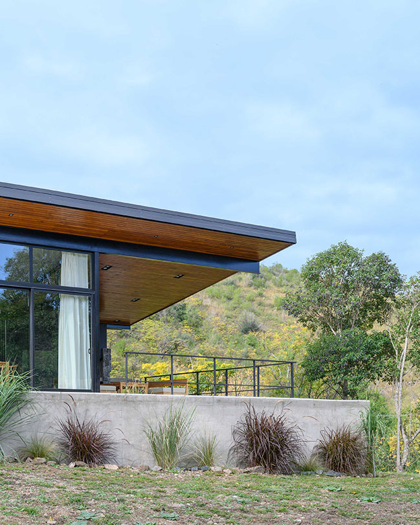
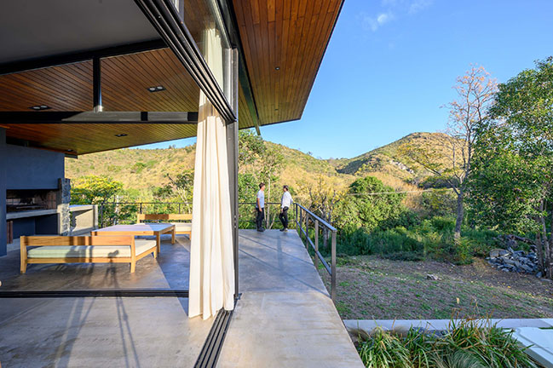
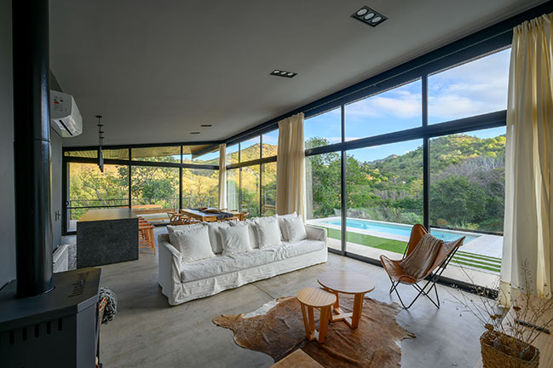
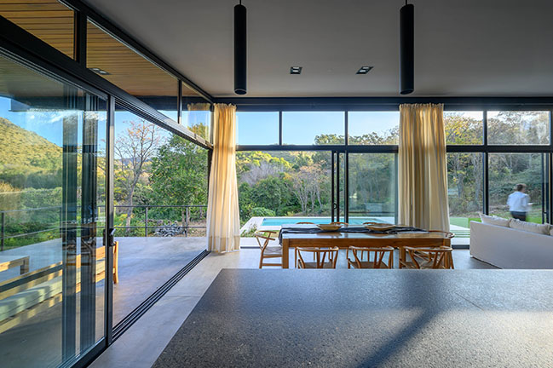
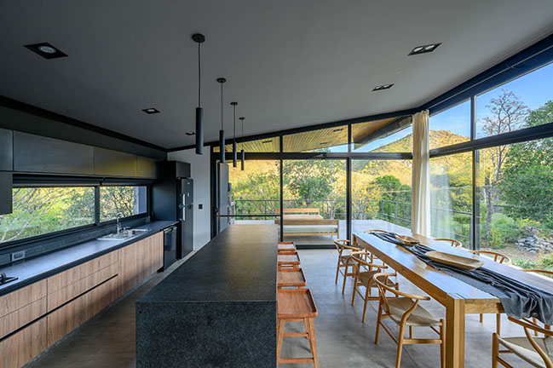
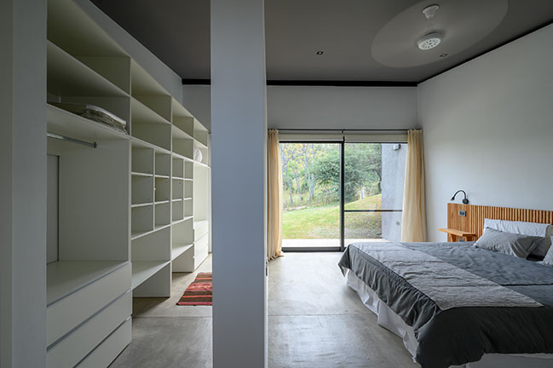
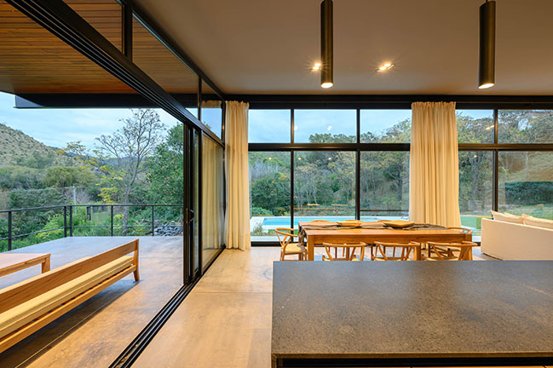
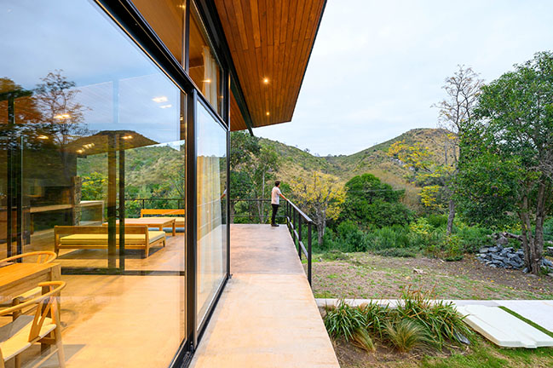
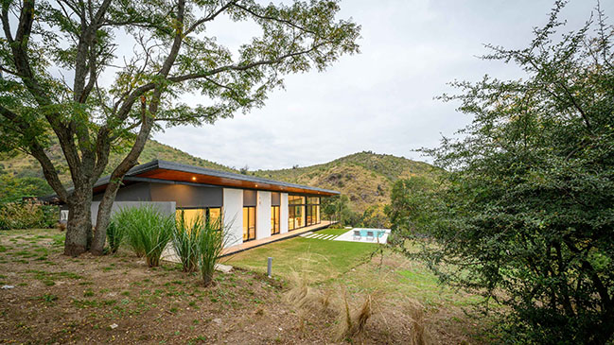
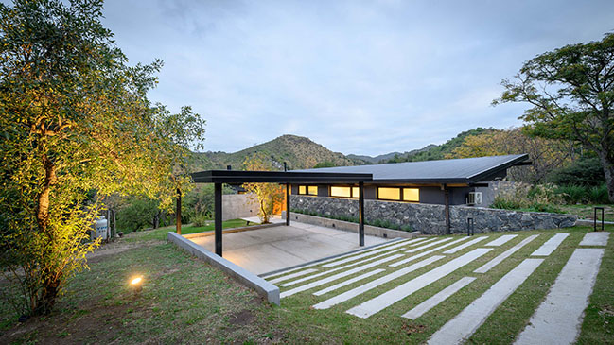
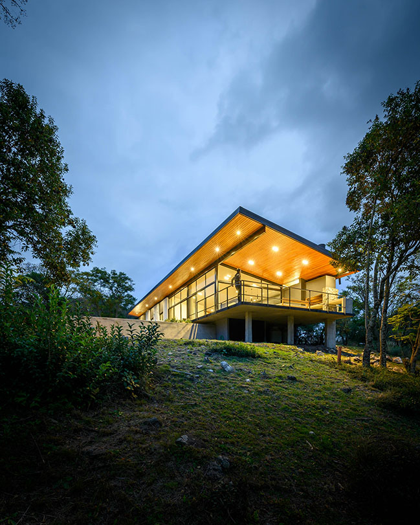
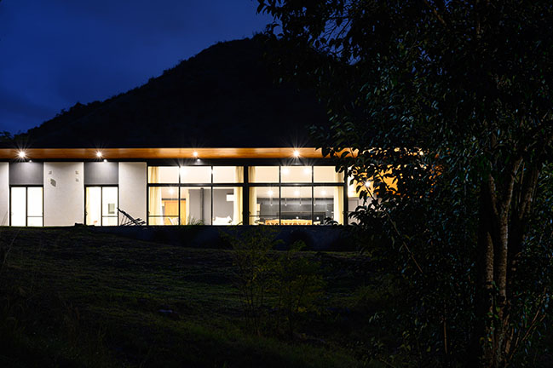
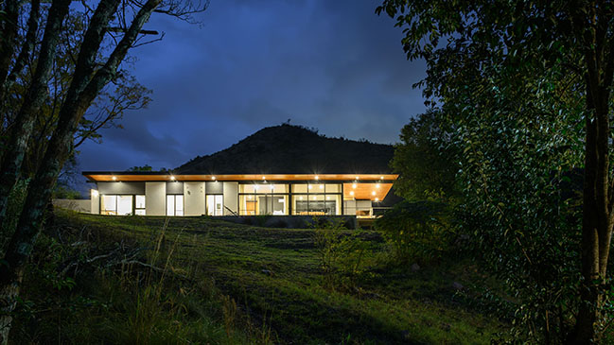
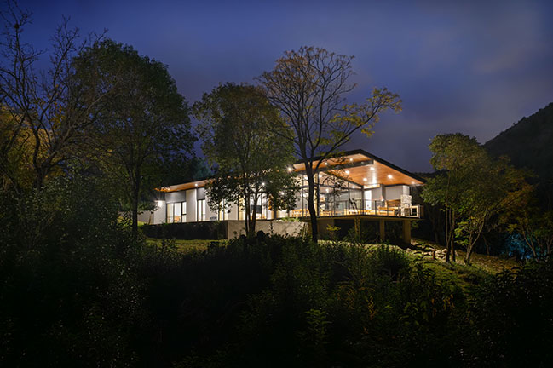
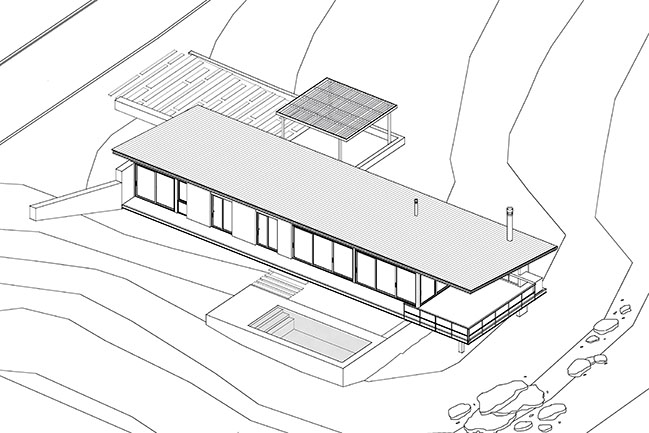
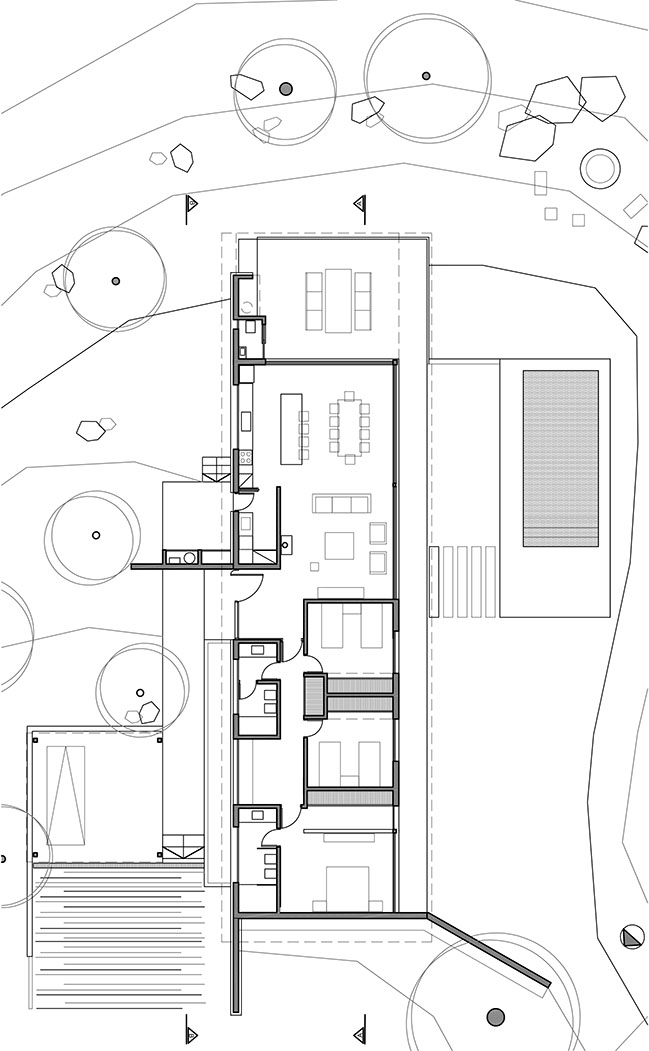



Landscape Viewpoint House by AP arquitectos
08 / 30 / 2023 This rectangular single-story residence, situated in a north-south direction, measuring 9 meters wide by 30 meters in length, with a straightforward program, is organized around an axis of linear circulation accessed via a descending ramp...
You might also like:
Recommended post: 10 Roof Pavilion in Zapallar by Espiral
