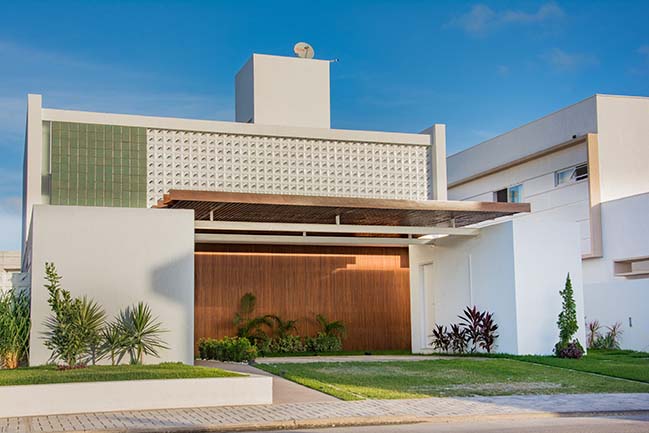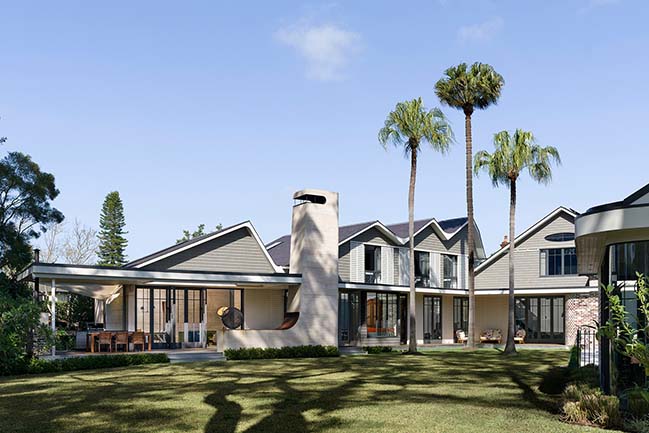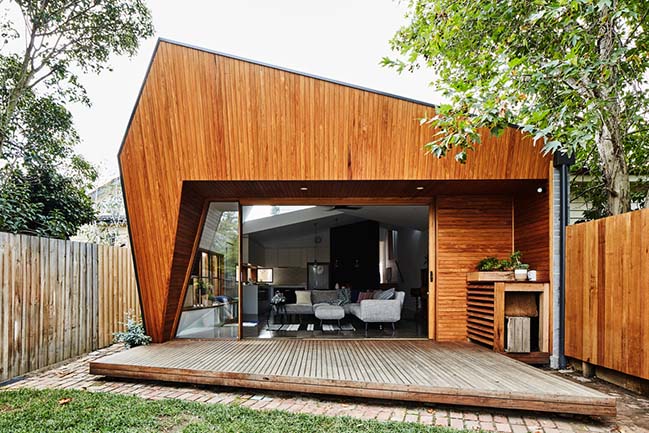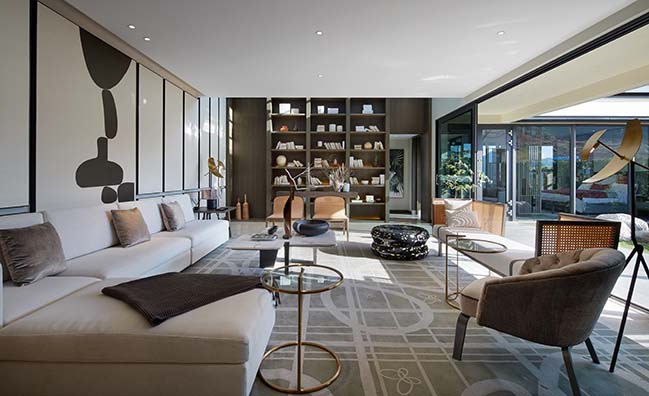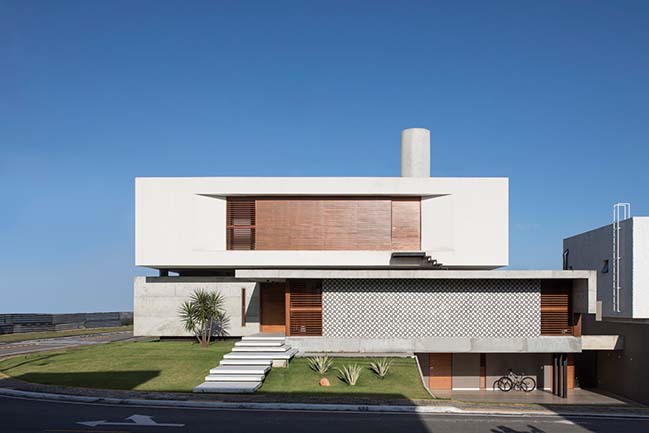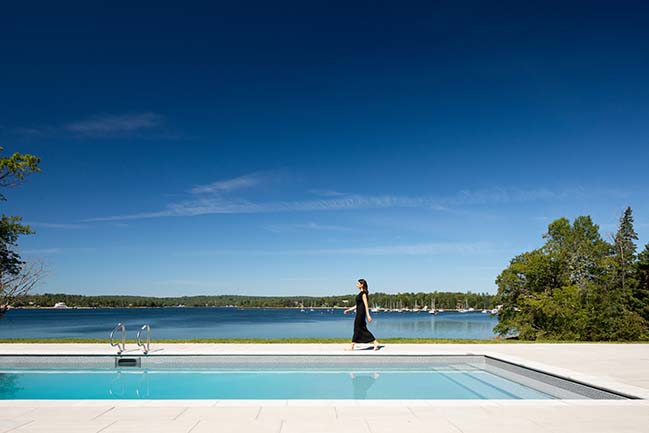11 / 29
2018
The Mexico and Sweden-based architectural practice MAIN OFFICE has recently expanded and restored CASA LT, an existing residential complex nestled in luxuriant tropical Mexican greenery.
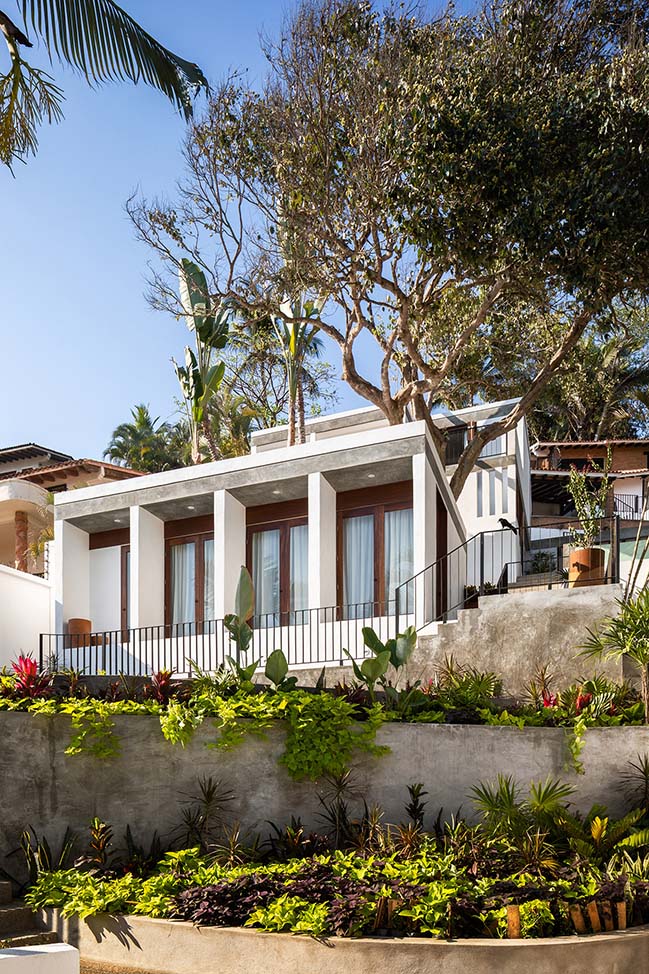
Architect: MAIN OFFICE (Sima Agisheva, Dante Borgo, Isabella Eriksson)
Location: Sayulita, Nayarit, Mexico
Project Team: Pablo Alemán, Montserrat Bucio, Brenda Cibrian, Rodrigo de la Torre, Luis Gordian, Manuel Guerrero
Year: 2018
GFA: 175 sqm, 219 sqm (renovation)
Construction: Terraza Construcciones, Sayulita (Mexico)
Photography: Rafael Gamo
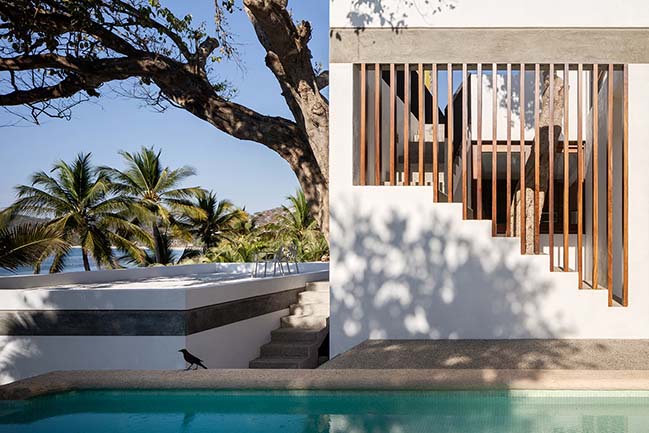
From the architect: Located in Sayulita, a well-known surfers’ town on the West coast of Mexico, the building stands on the beachfront and blends smoothly into the steep and articulated topography, with a breathtaking view over the Pacific Ocean.
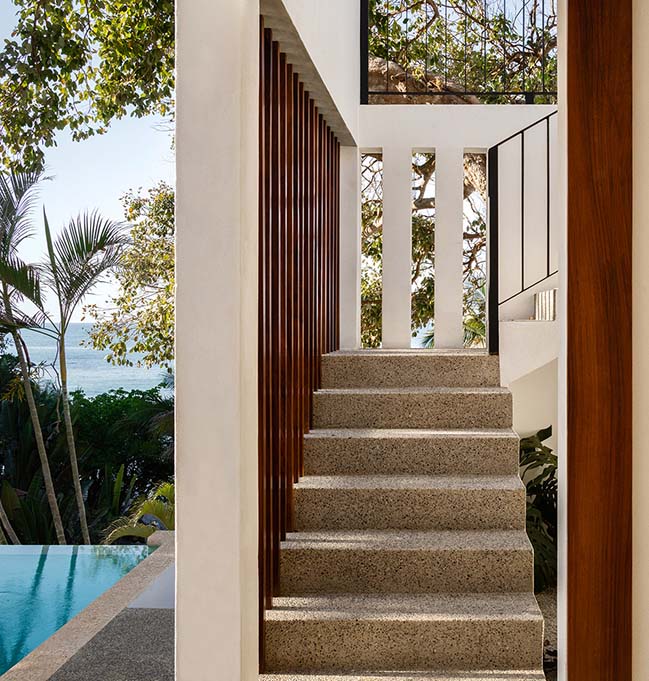
Carefully integrating architecture and the tranquil tropical landscape, CASA LT has been designed around the living palm and almond trees, plantains and ferns that join the site’s topography in playing a key role in ensuring a clear view to the waterfront from all its spaces, both internal and external.
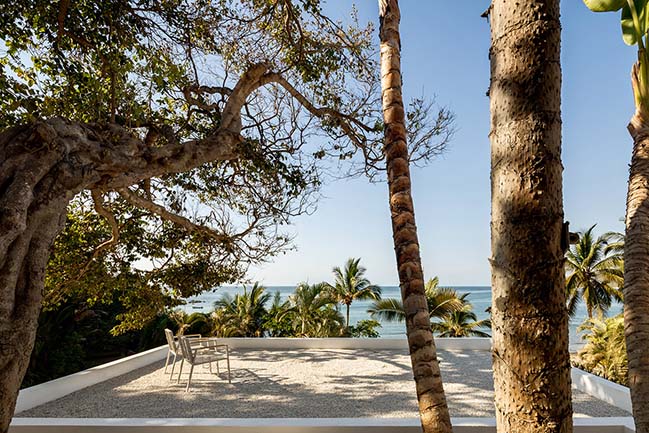
Composed of three small houses situated on the top of the hill, the original complex built in the 50’s was in poor condition due to humidity problems and lack of maintenance. MAIN OFFICE initially focused on the renovation and preservation of the original essence, and then on the design of a new main building and a guest house facing the beach on the lower part of the property.
“The main idea of the project is to reinterpret the design parameters of the original complex and to keep the idea of a small-contained village within the site.” says Dante Borgo, MAIN OFFICE’s co-founder.
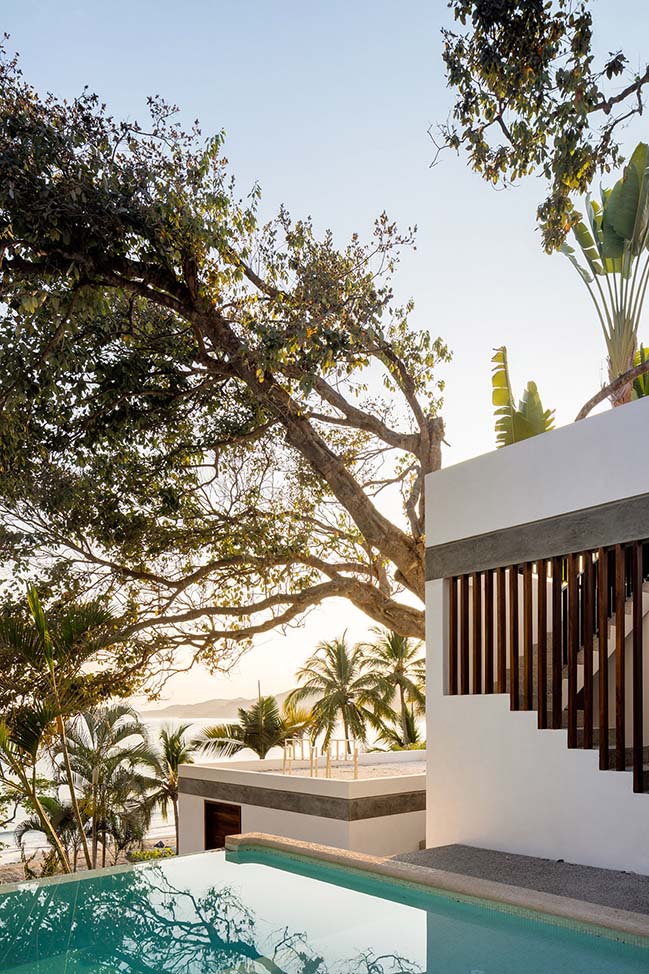
MAIN OFFICE connects the various levels through a series of concrete platforms that adapts to the topography, walkways and vibrant gardens. The border between interior and exterior dissolves. The single-family house features a kitchen with a panoramic view, an open living and dining area linked to the infinity pool, a bedroom with handcrafted concrete bathtub built in-situ, and a terrace with a stunning ocean view.
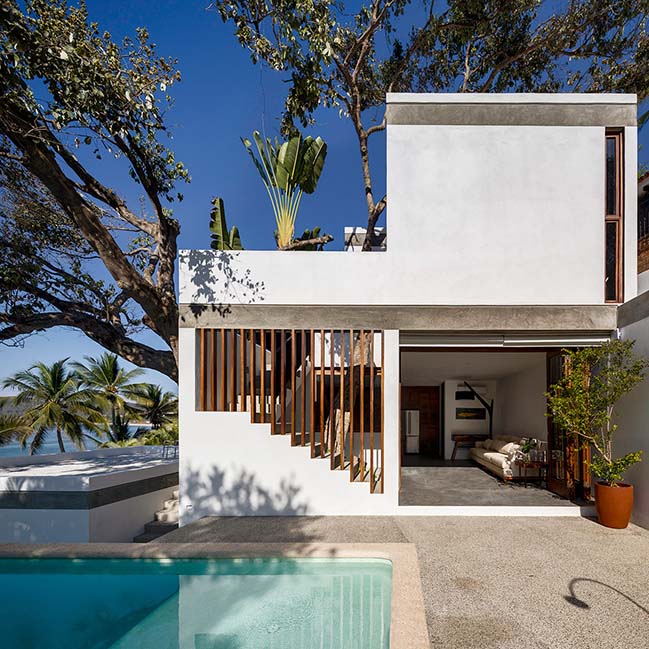
Both the construction system and the materials employed have been derived from local resources. Cement blocks finished with white stucco shape the walls, while polished concrete enhances the architectural quality of floors and fixed furniture. For the warm interior furniture, closets, doors and window frames, indigenous Parota wood has been used for its resistance to humidity, to salinity in the air and to exposure to strong sunlight.
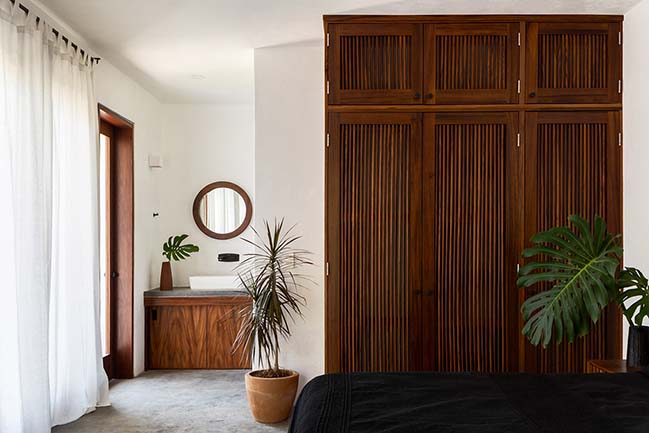
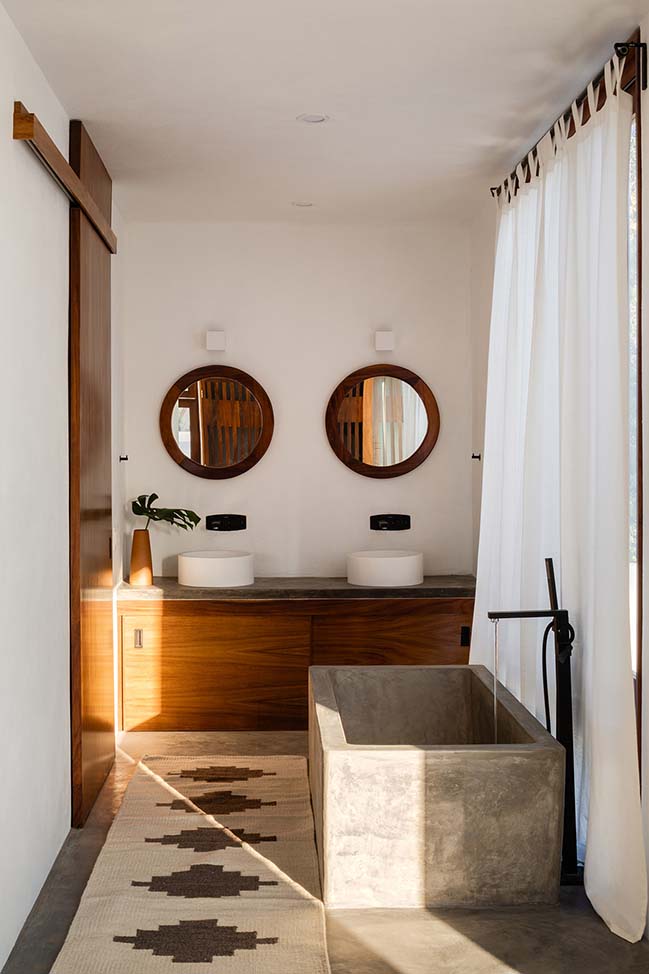
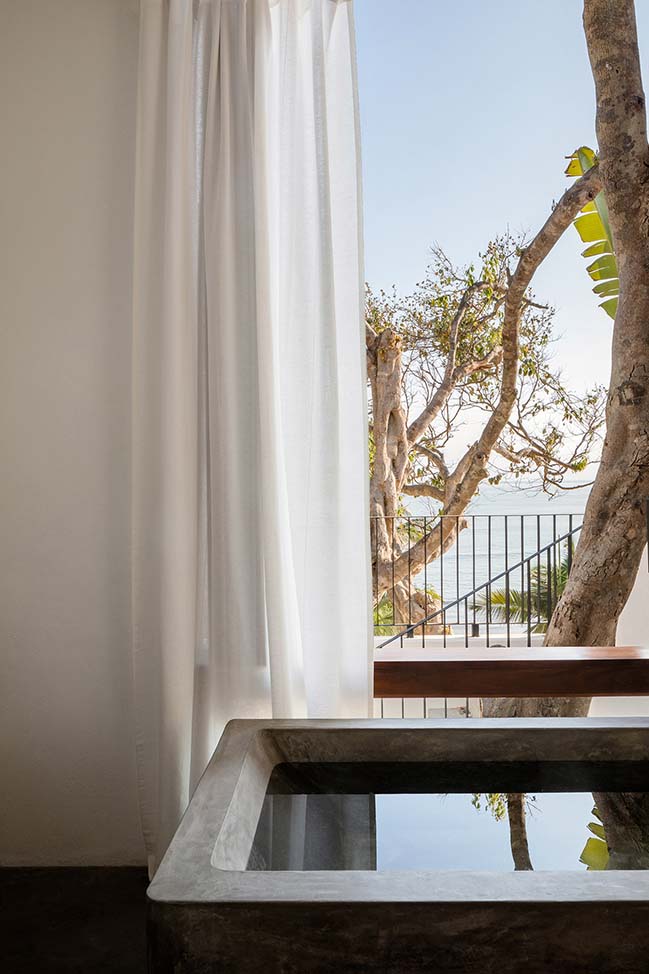
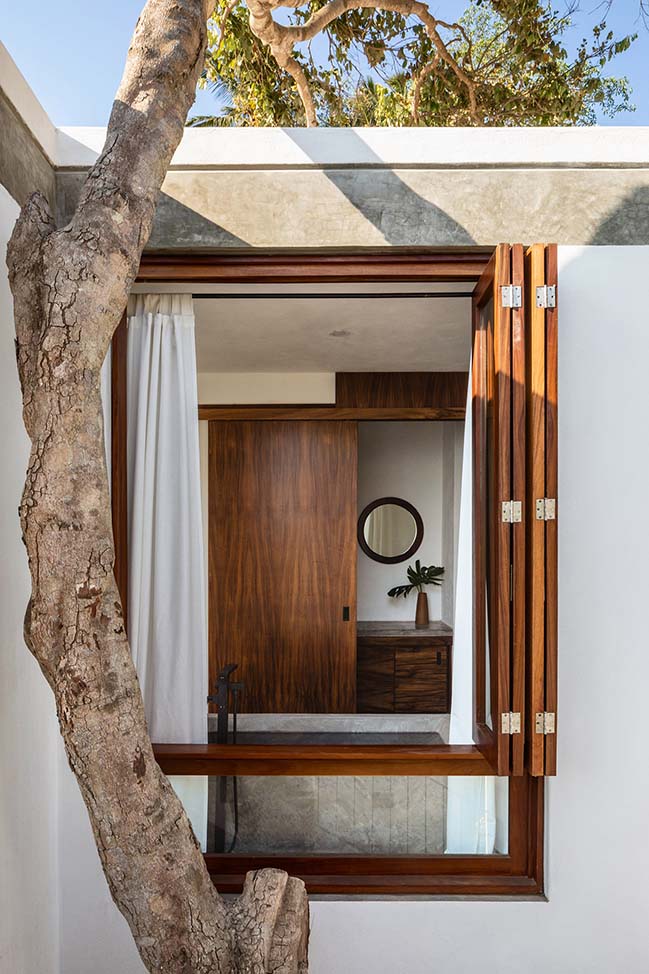
> YOU MAY ALSO LIKE: Casa RLD by LR Arquitectura
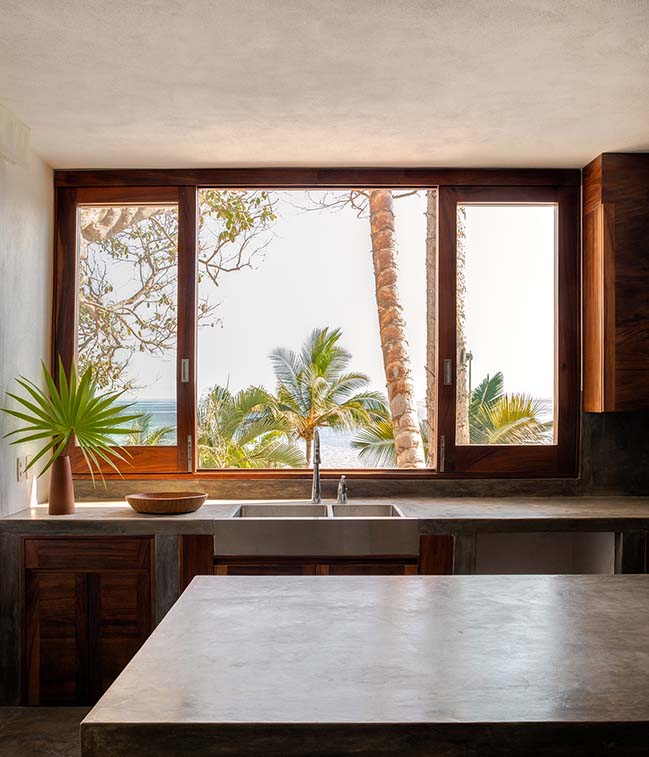
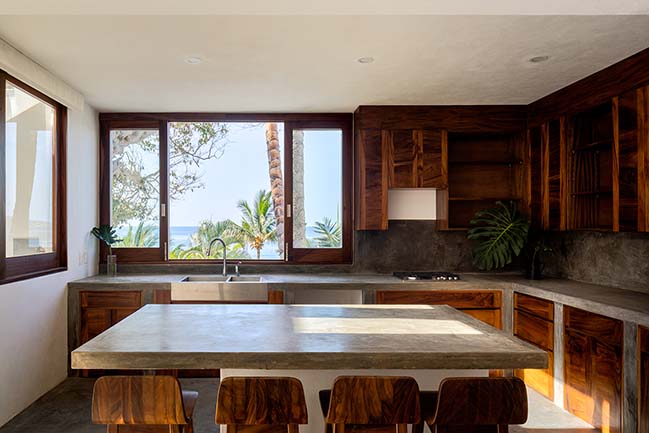
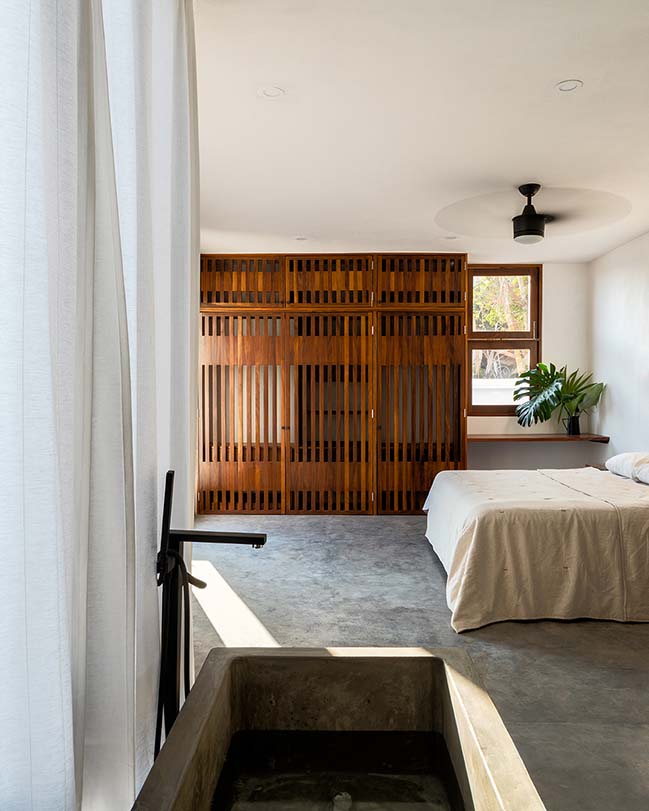
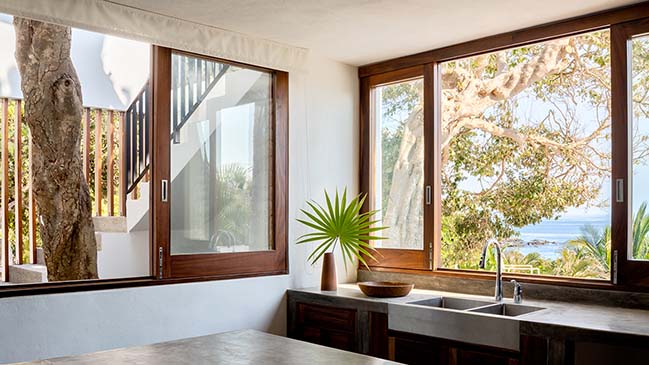
> YOU MAY ALSO LIKE: Casa João de Barro by Terra e Tuma Arquitetos Associados
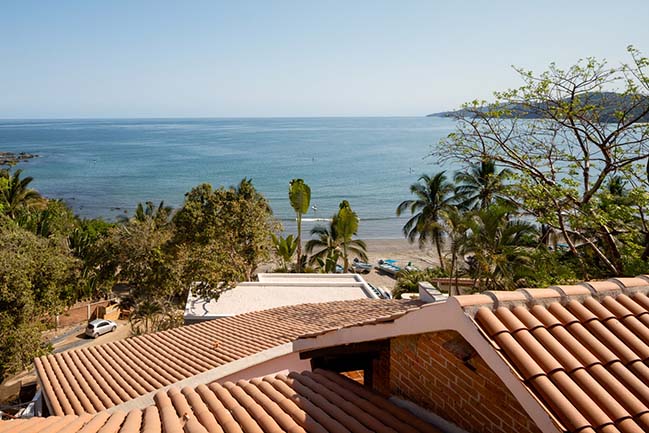
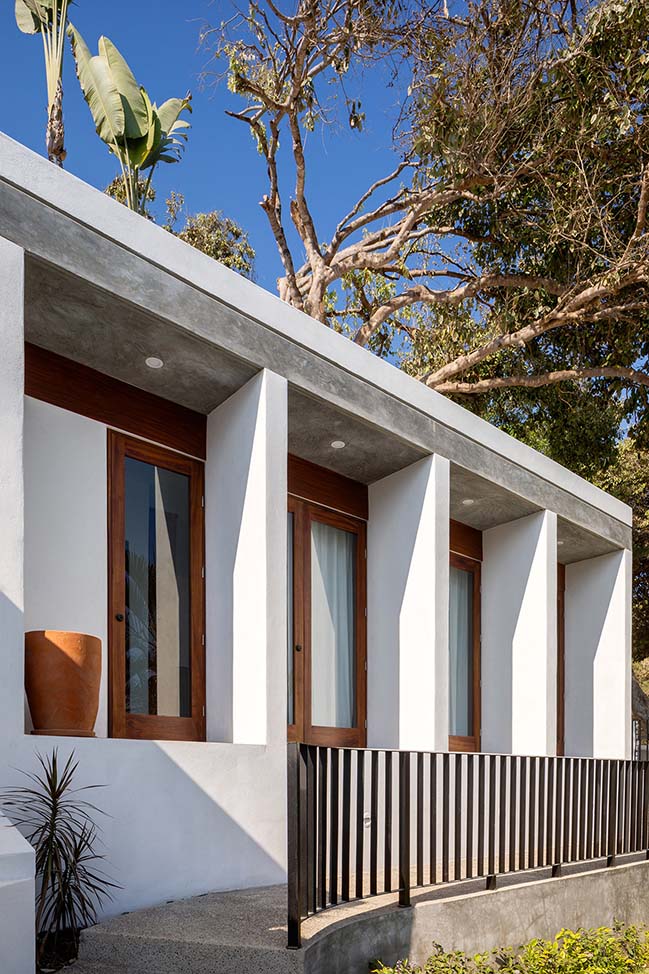
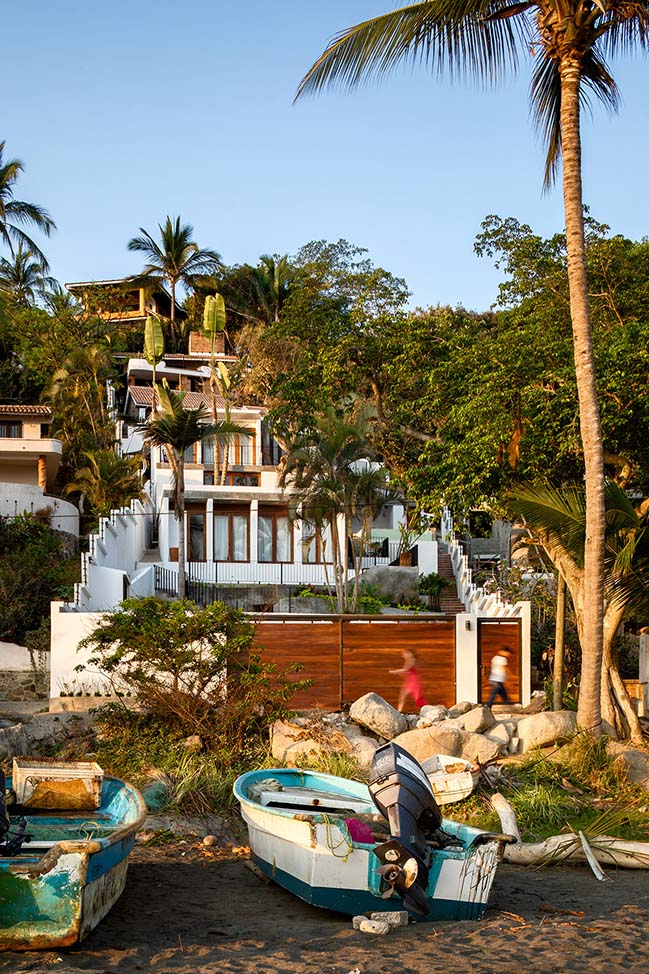
> YOU MAY ALSO LIKE: Casa BGS in Tapalpa by Alvaro Moragrega / arquitecto
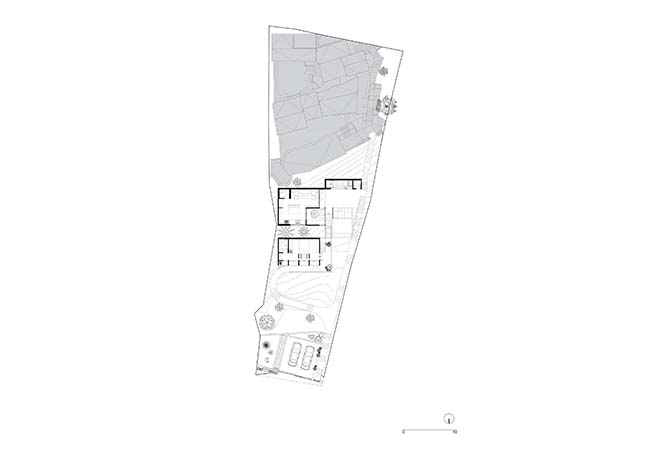
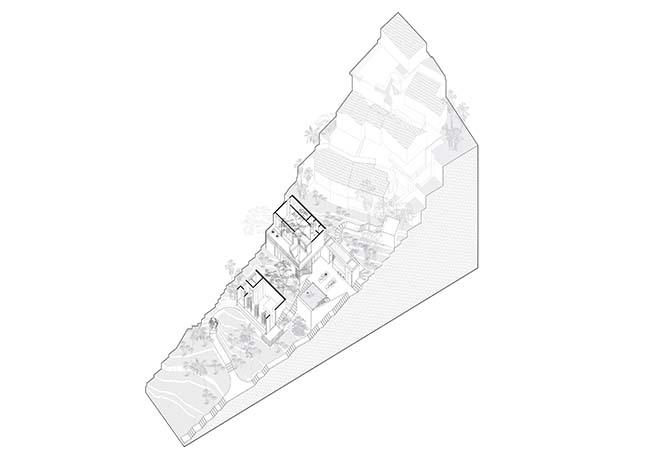
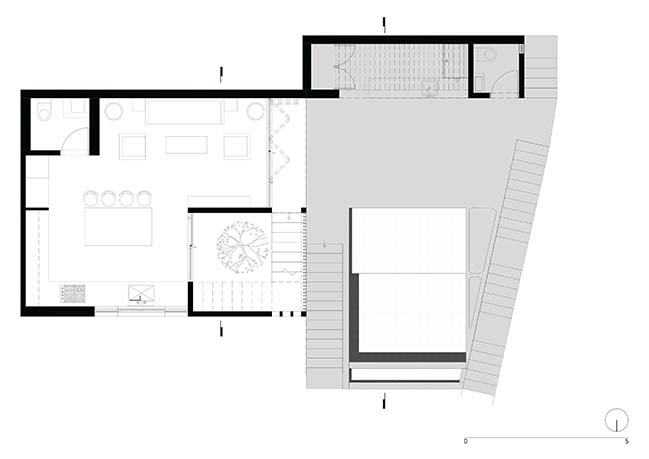
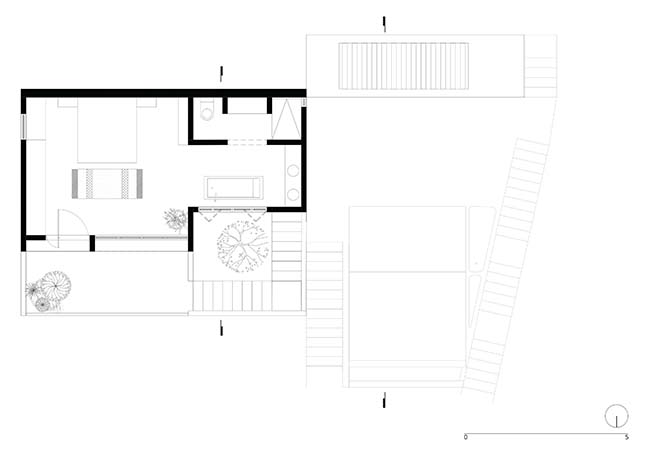
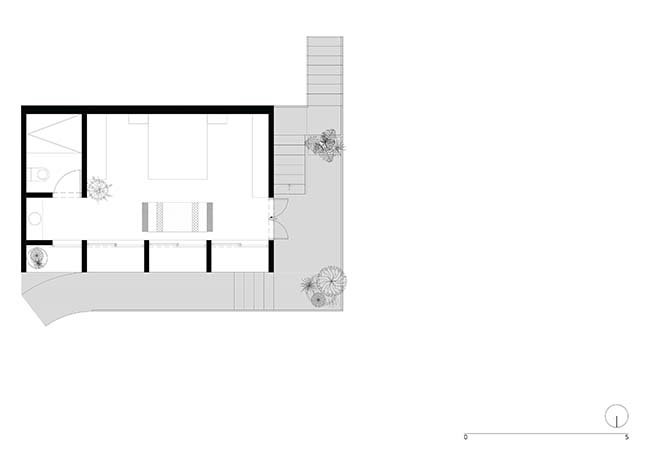
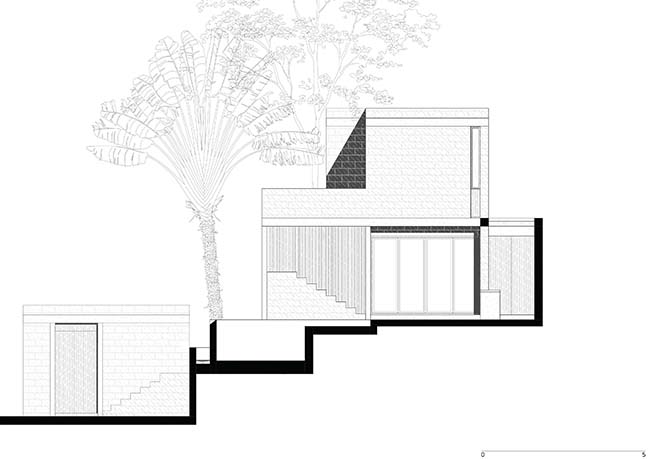
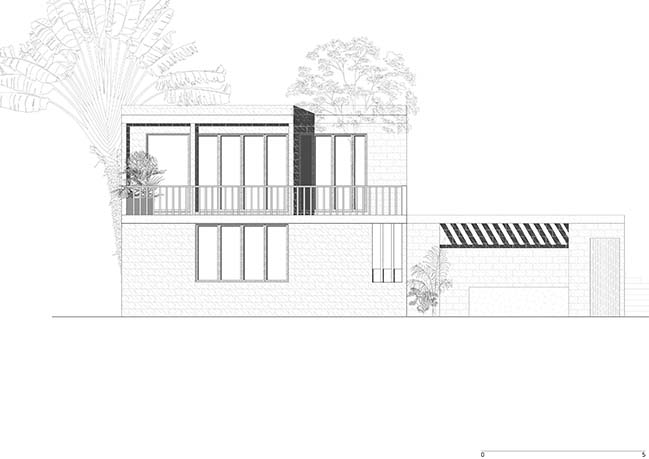
Casa LT by MAIN OFFICE
11 / 29 / 2018 The Mexico and Sweden-based architectural practice MAIN OFFICE has recently expanded and restored CASA LT, an existing residential complex nestled in luxuriant tropical...
You might also like:
Recommended post: Video: Dubai Expo 2020 Master Plan
