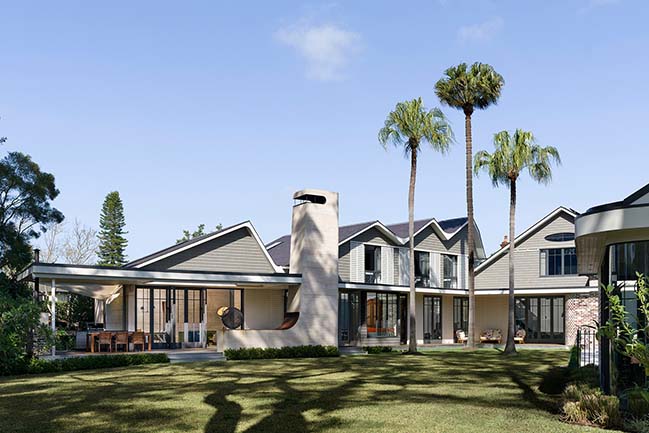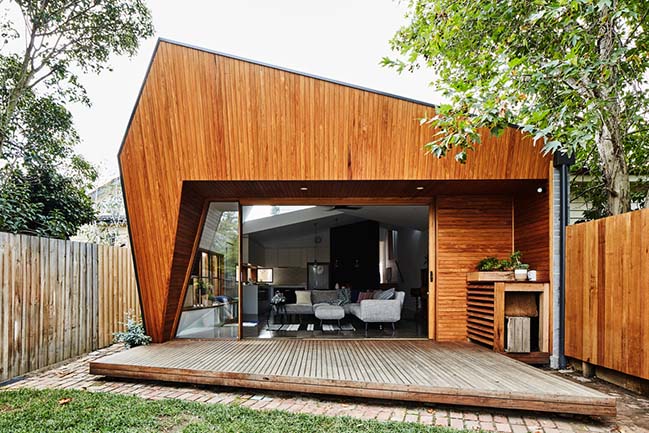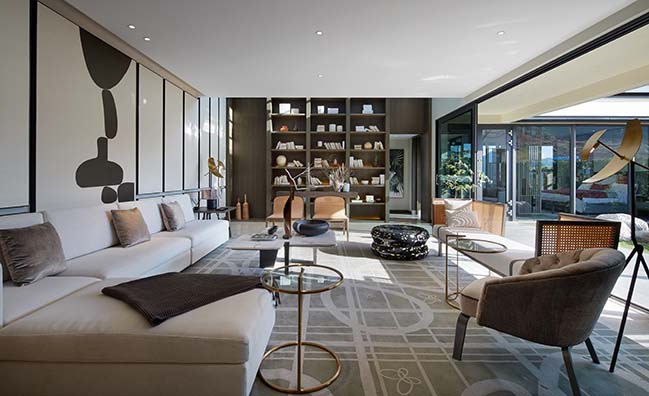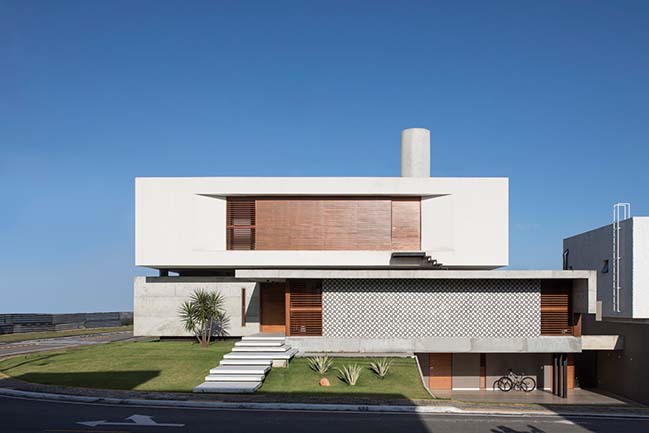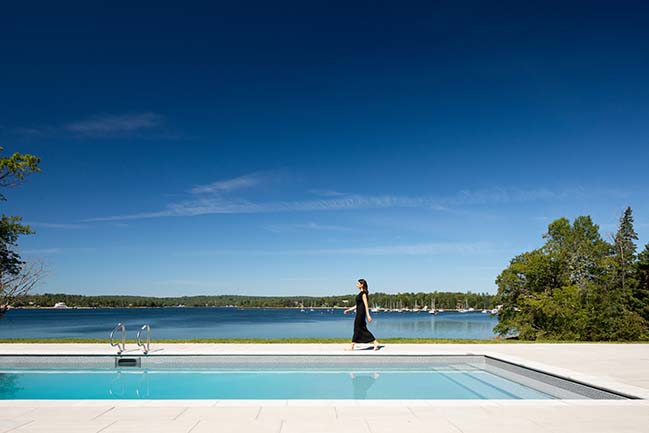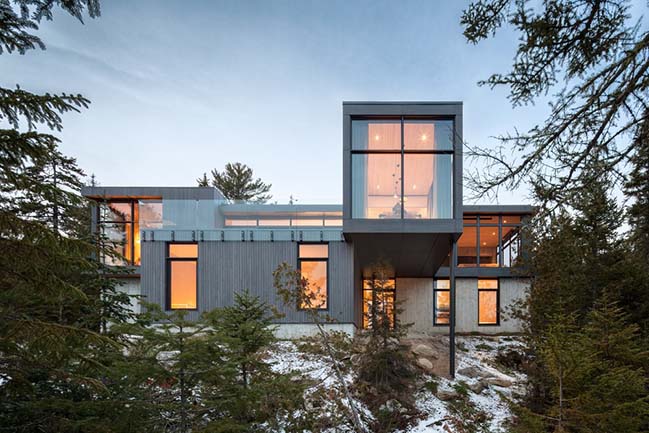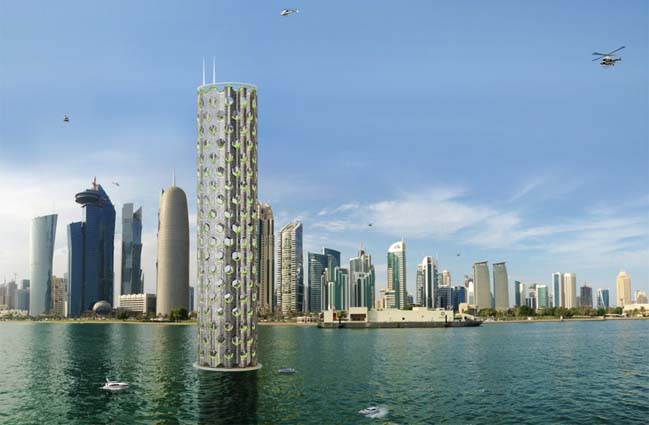11 / 26
2018
This house was designed by Manoel Farias Arquitetura for a young couple with two children, whose intention was to build a small house, practical and welcoming.
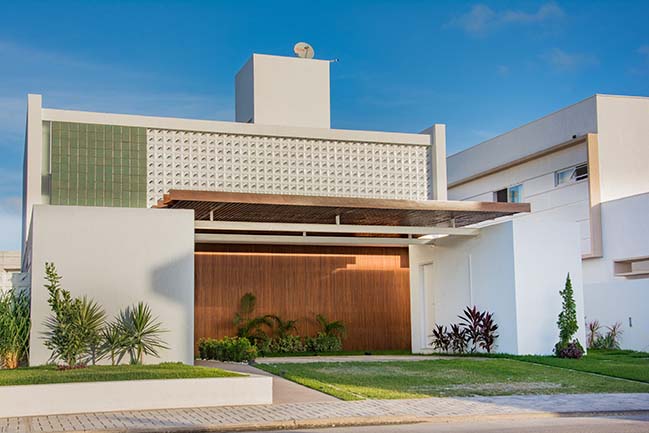
Architect: Manoel Farias Arquitetura
Location: Condomínio Bosque de Intermares. Intermares. Cabedelo. Paraíba. Brasil
Year: 2016
Area: 204.14 m2
Photography: Manu Franca
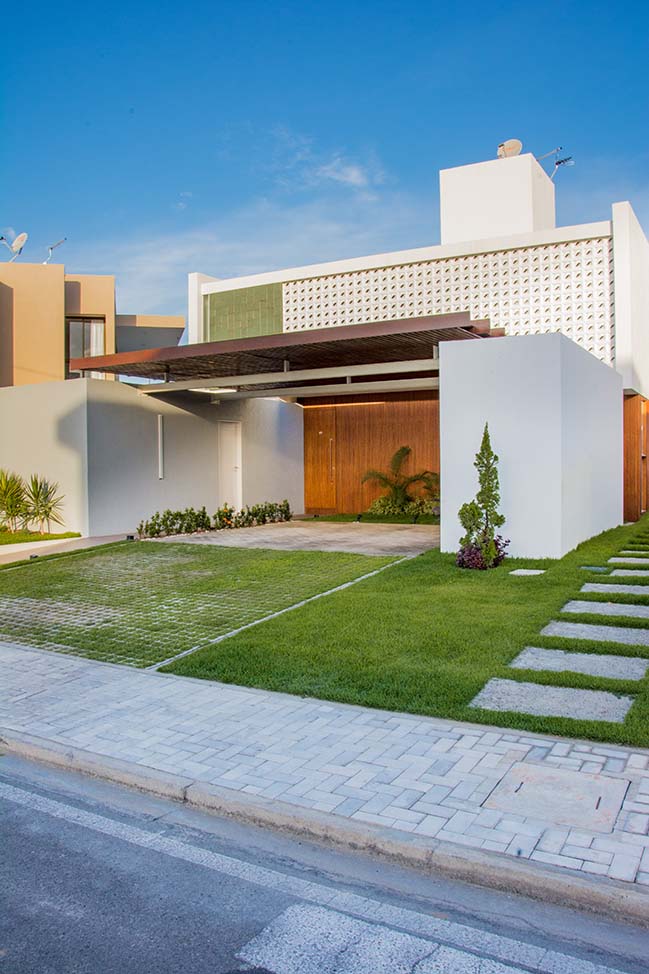
From the architect: The clients wanted a fluid home that would favor the interaction of the family: the couple often receives their families on the weekends. In their speech, they expressed the desire to have "a house that conveyed the idea of shelter, comfort, warmth ...".
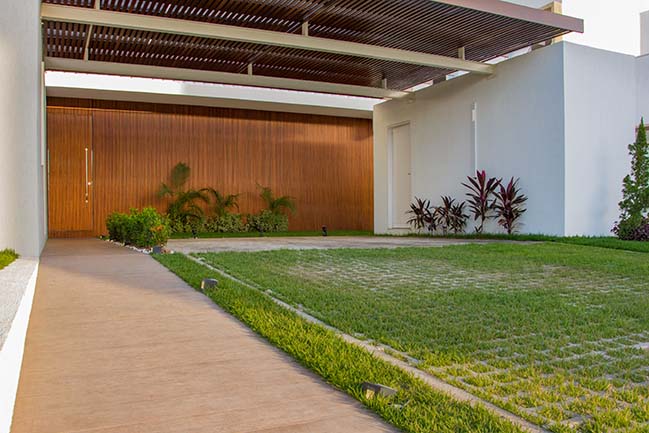
The small site and its solar orientation led to the implantation: the lot has its front oriented to the west, so the house turns to the back, to capture the predominant ventilation and ensure the privacy of the spaces, in relation to the street . Leisure was also leased at the back of the site, exploring the idea of privacy. The social and intimate spaces were distributed in a volume parallel to the street, on two floors, which opens generously to the back of the site, seeking to capture the dominant ventilation and the visual relation with the leisure spaces.
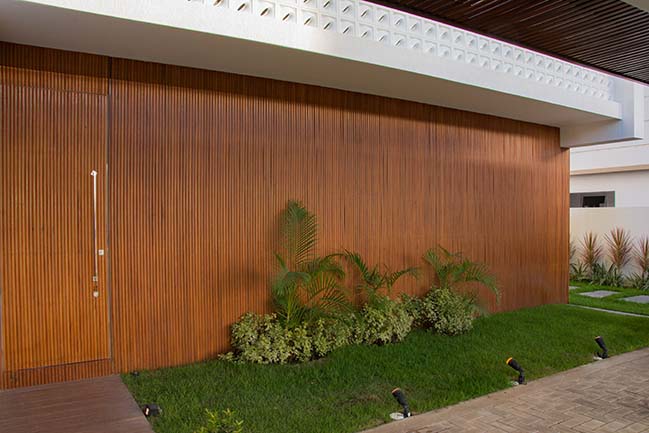
The service program was leased in two volumes perpendicular to the first, in a single floor, whose configuration generates the space of the garage, arranged to the center of the site and covered with wooden pergolas and translucent cover, loose of the main volume, trying to print a sensation of fluidity and lightness, and visually enlarging the open areas of the house, to avoid the feeling of excessive occupancy of the building, since the site is small. Thus, the house, even predominantly closed to the street, due to the insolation, proposes a spatial continuity between public and private spaces, whose connection is fluid, established from the entrance walkway that is the extension of the public walk.
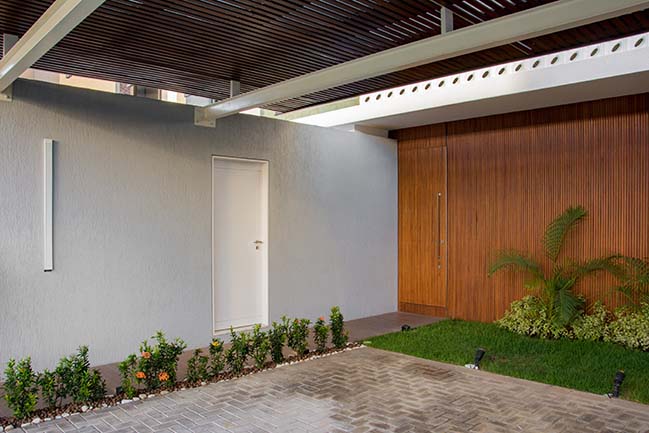
The visual identity of the house is marked by the use of materials such as wood, which covers the ground floor of the main volume, associated with the leaked elements that protect the circulation of access to the rooms on the upper floor and added to a panel of tiles that seals the master bedroom bathroom, in a gesture that seeks a synthesis between regionalism and contemporaneity.
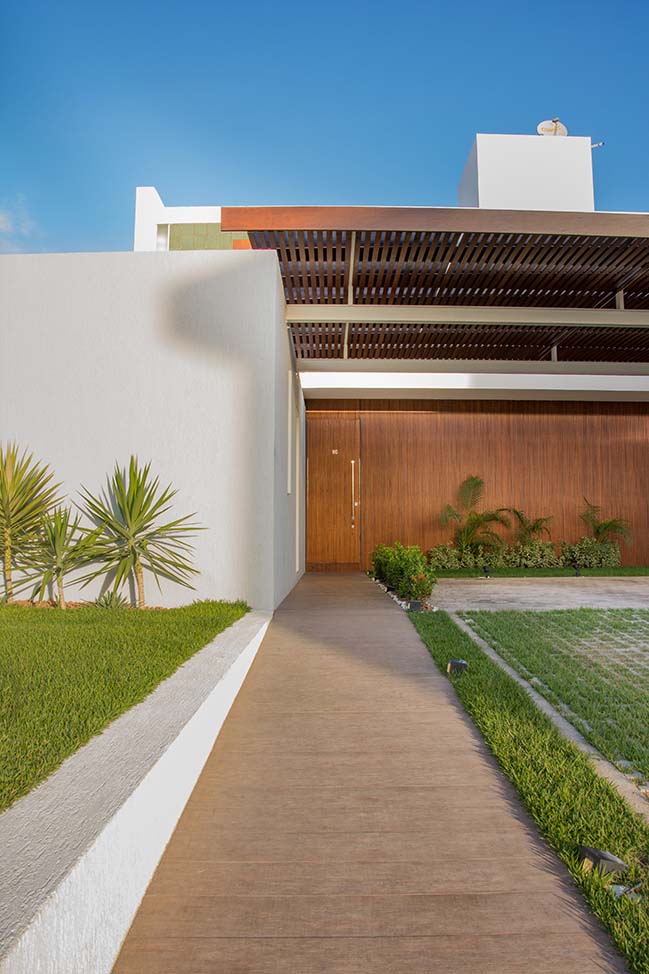
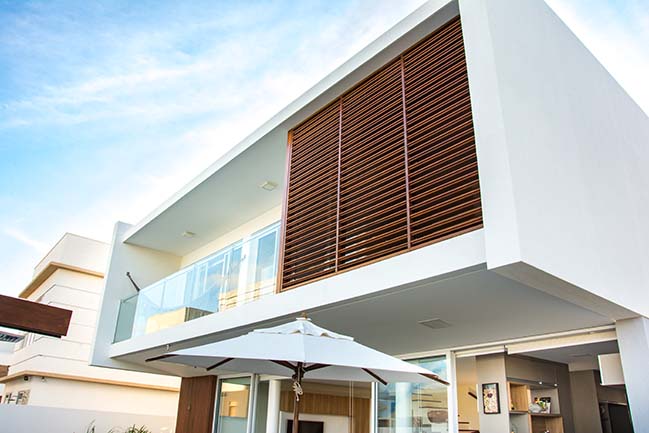
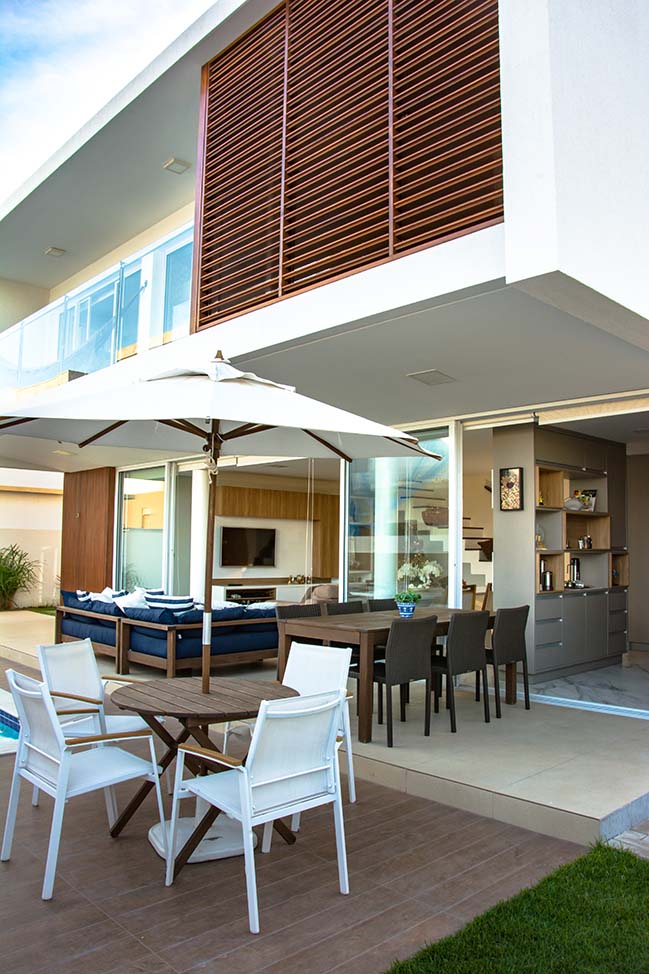
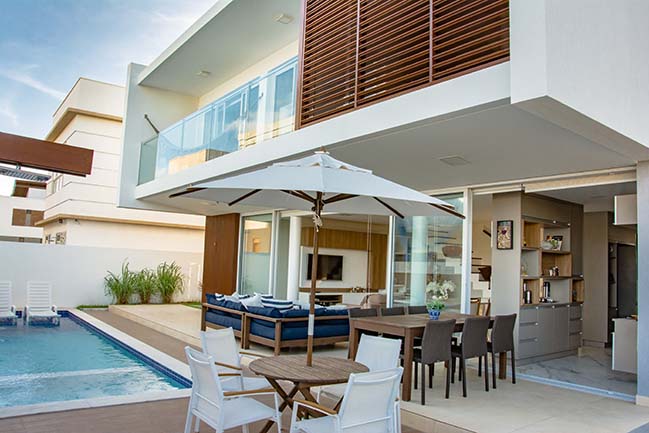
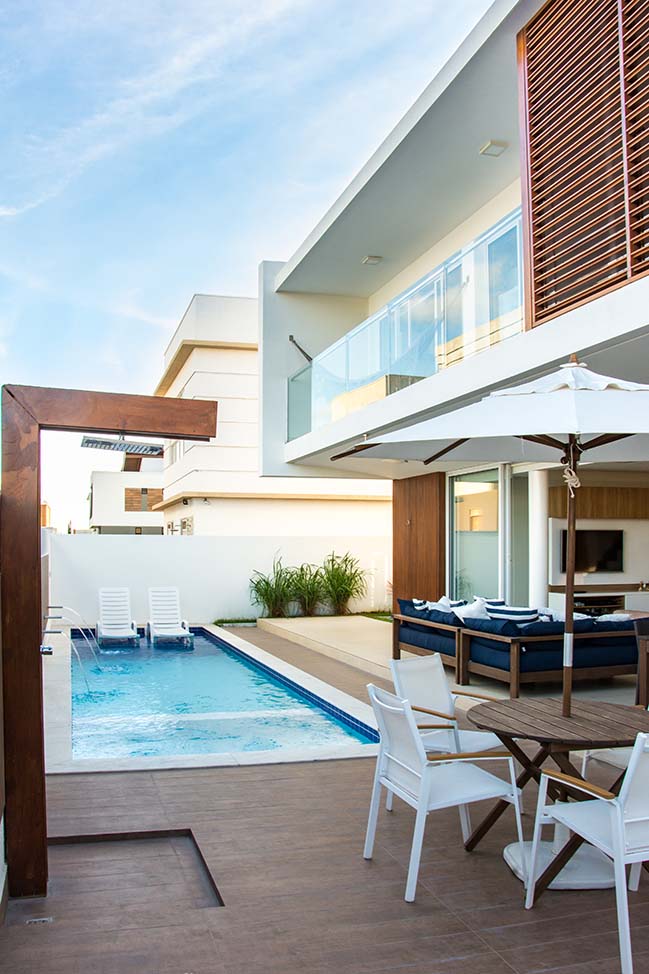
> YOU MAY ALSO LIKE: Jardins Residence by Drucker Architecture
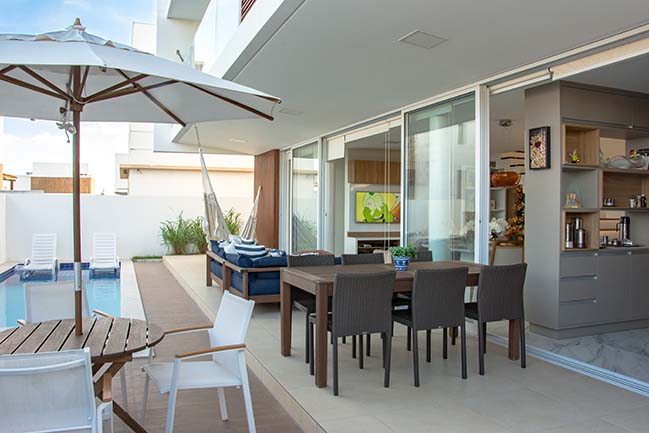
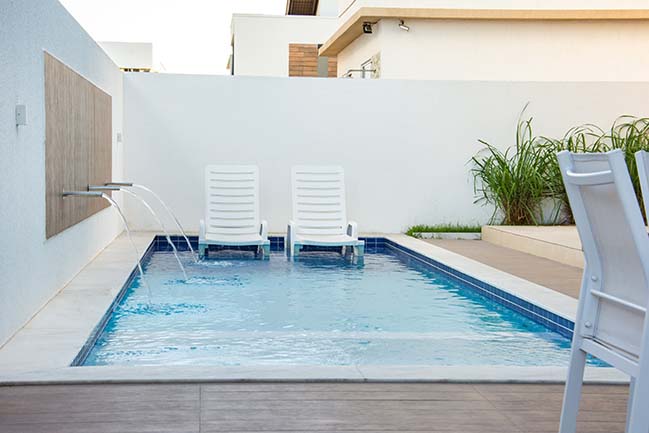
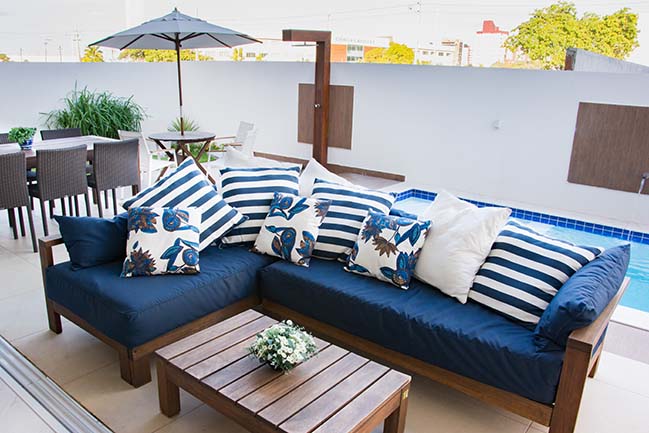
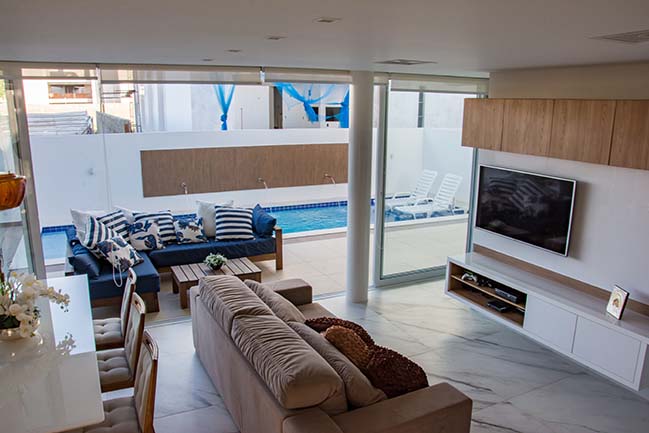
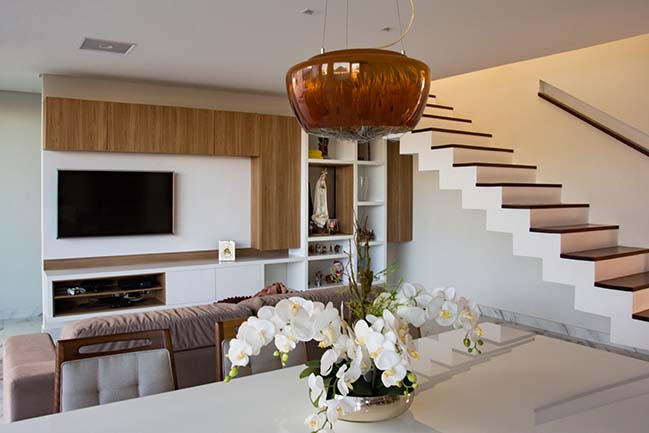
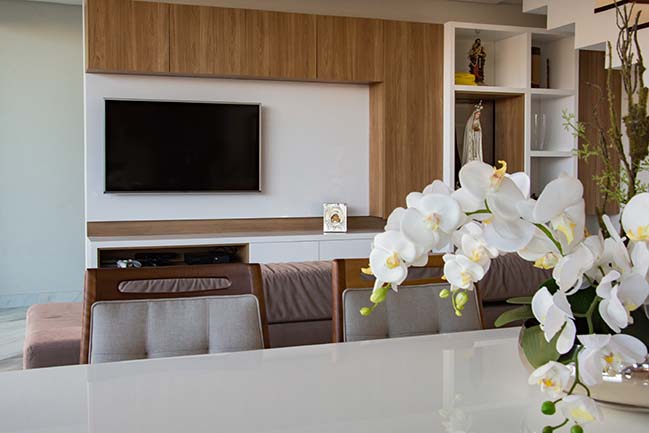
> YOU MAY ALSO LIKE: Casa João de Barro by Terra e Tuma Arquitetos Associados
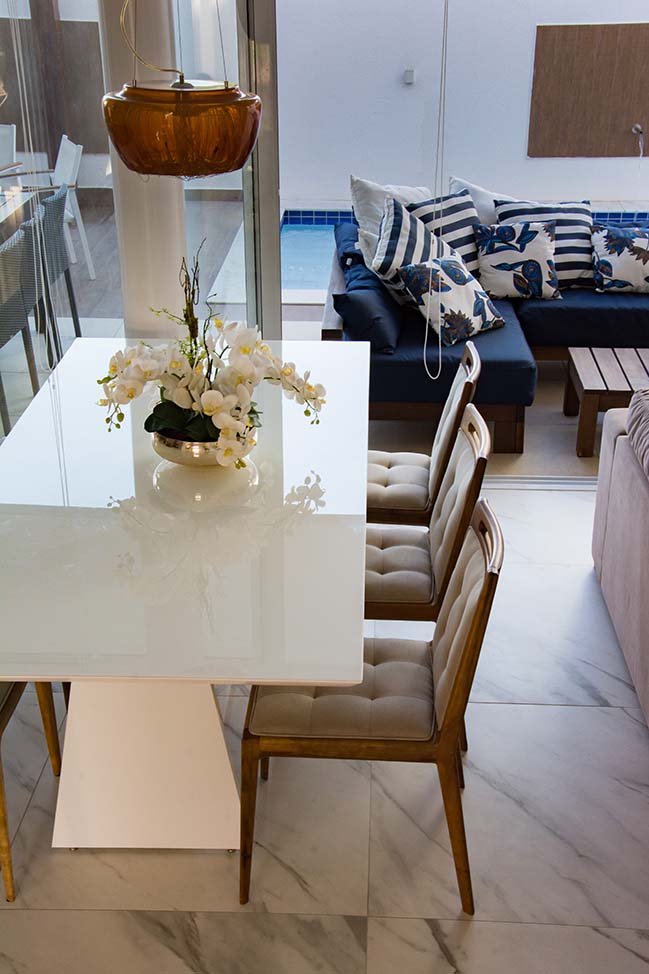
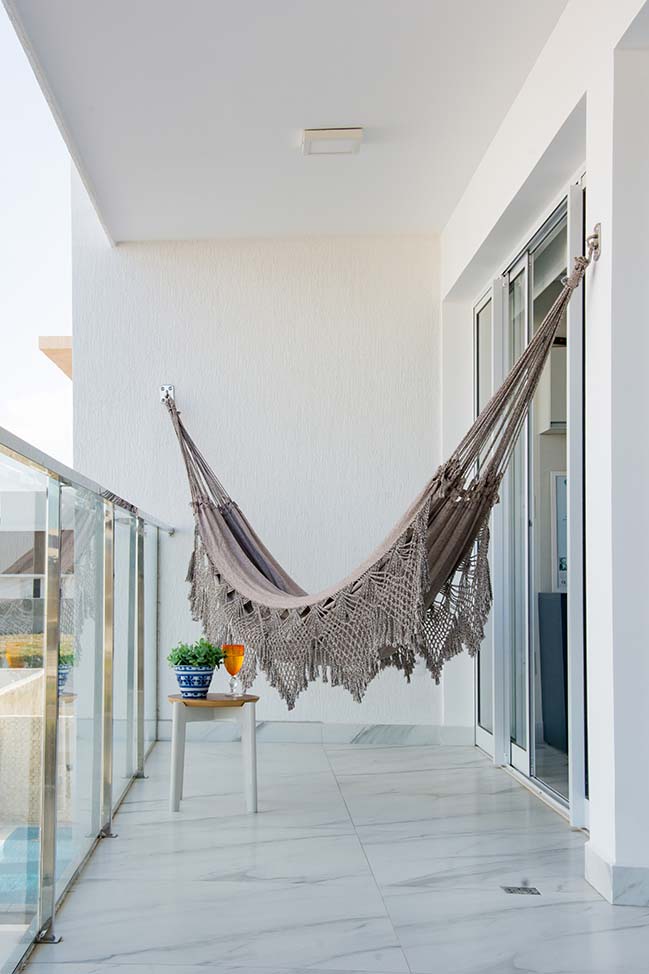

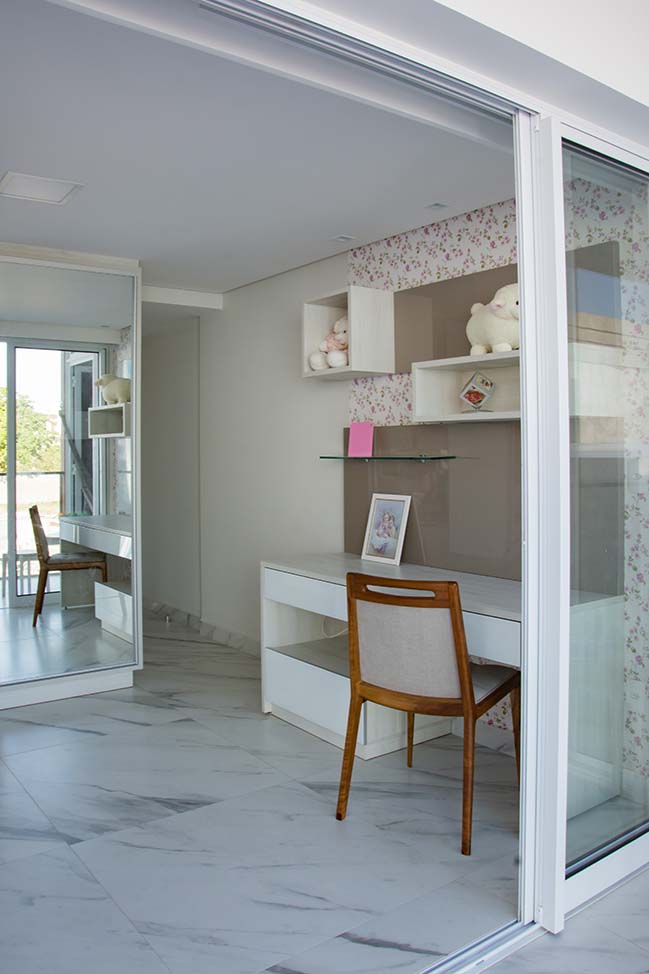
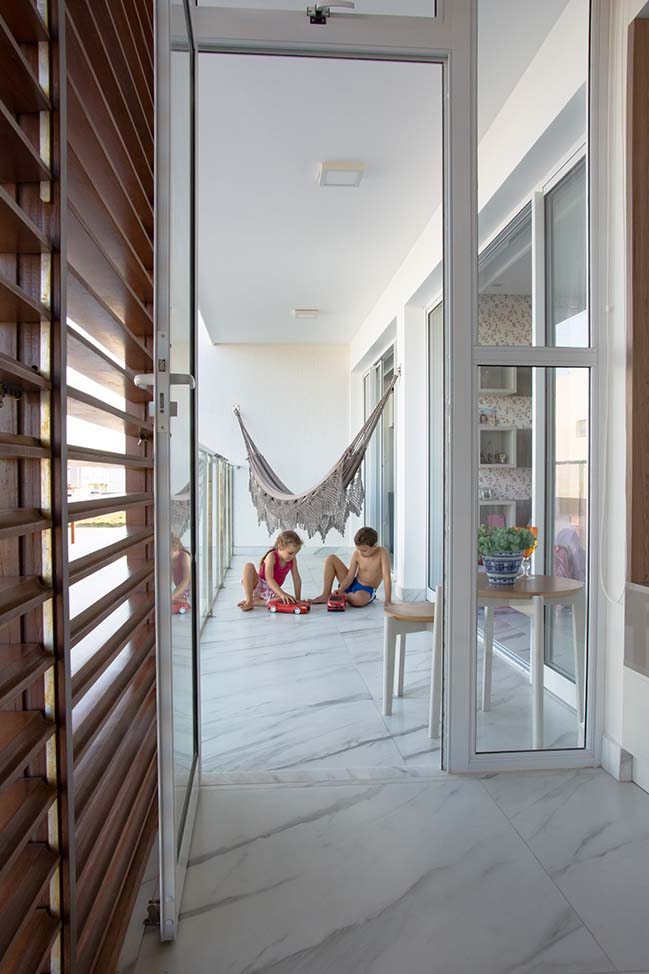
> YOU MAY ALSO LIKE: Mount Pleasant Residence by Evoke International Design
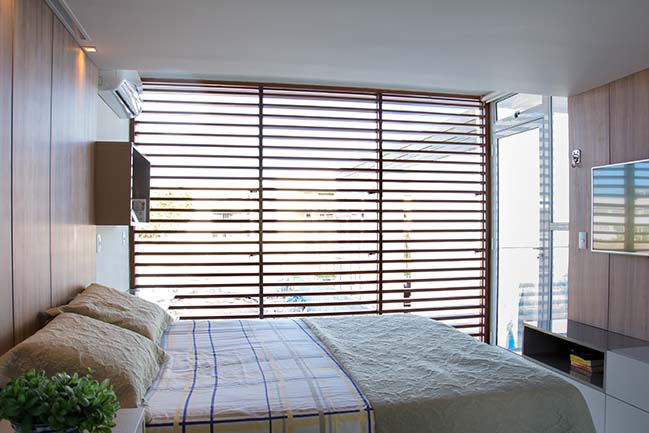
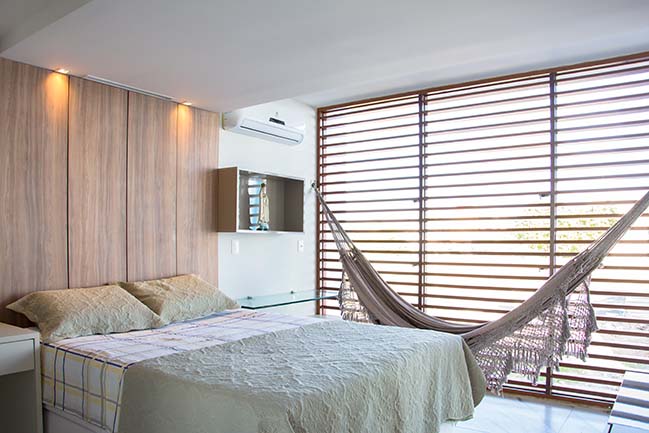
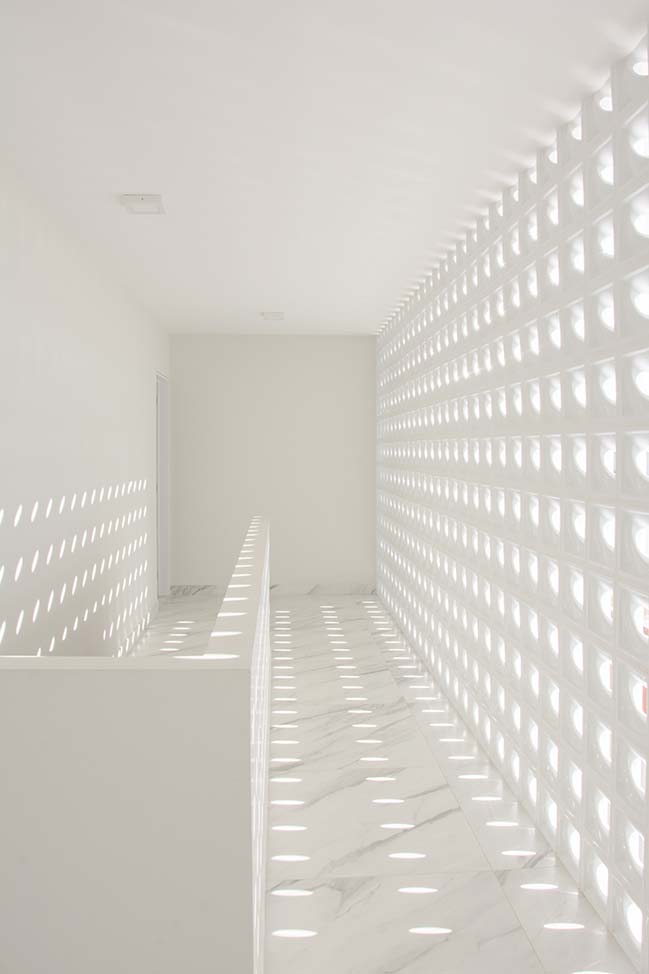
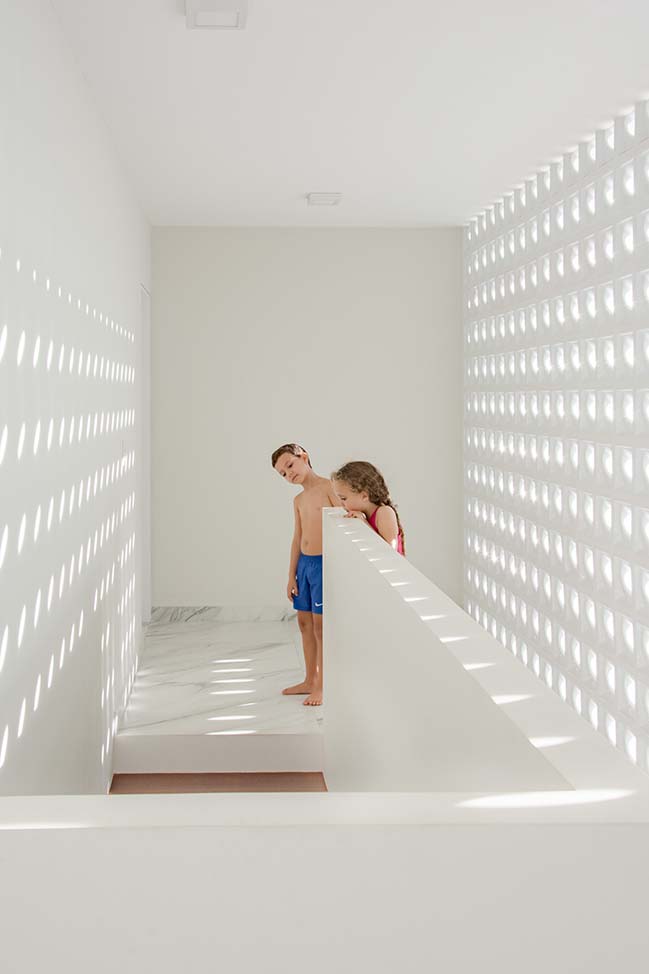
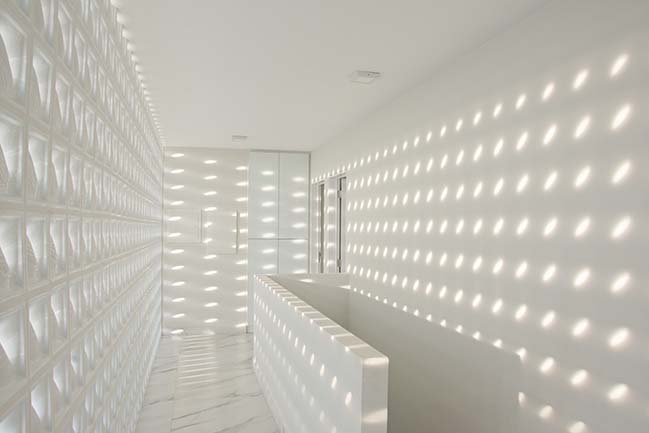
> YOU MAY ALSO LIKE: Escarpment House by Atelier Andy Carson
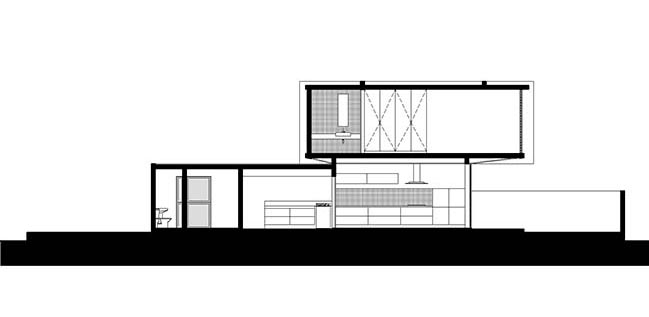
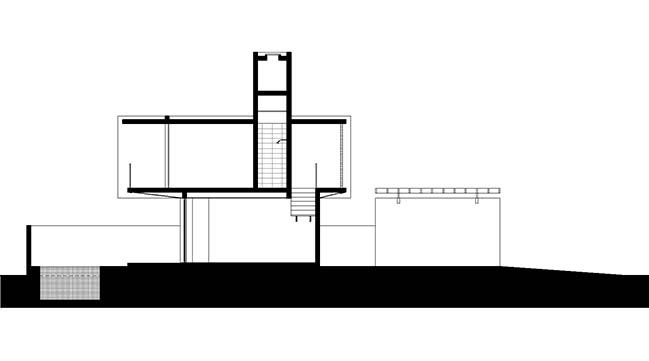
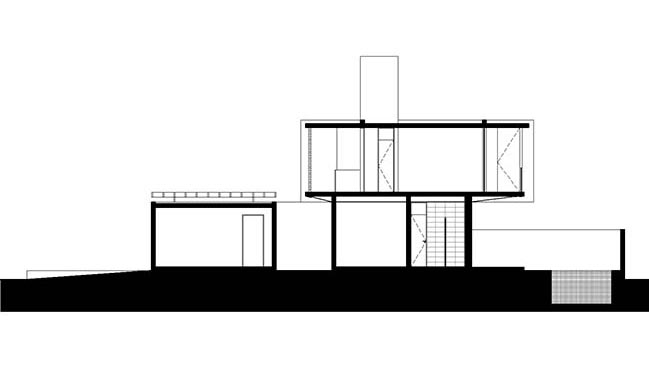
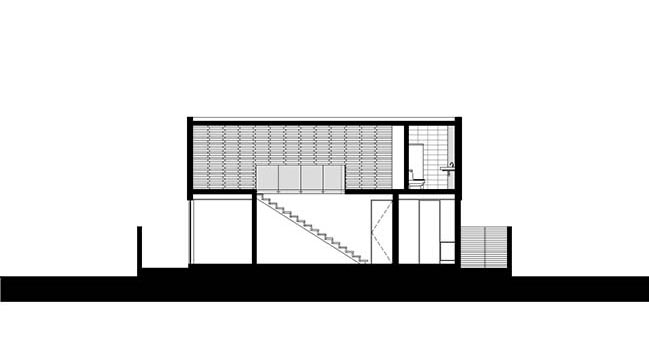
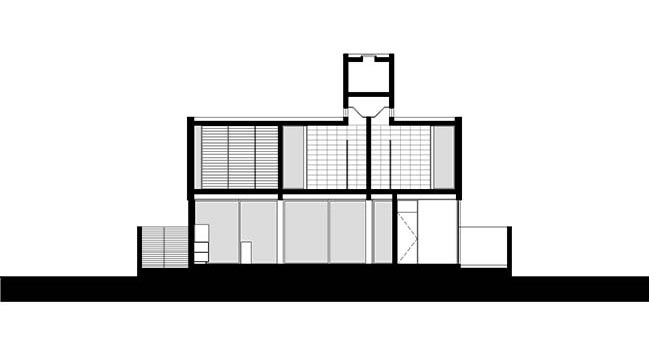
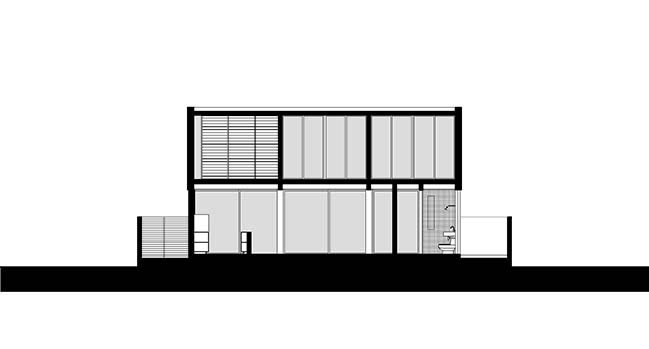
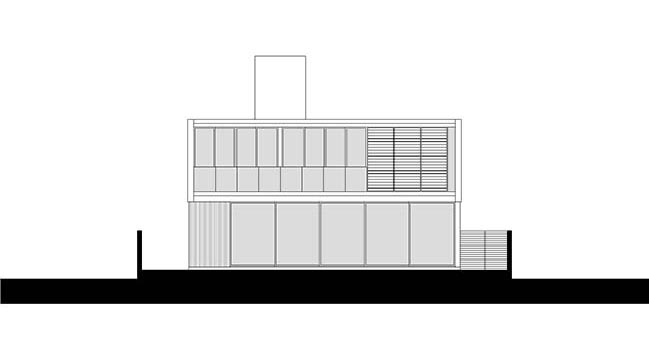
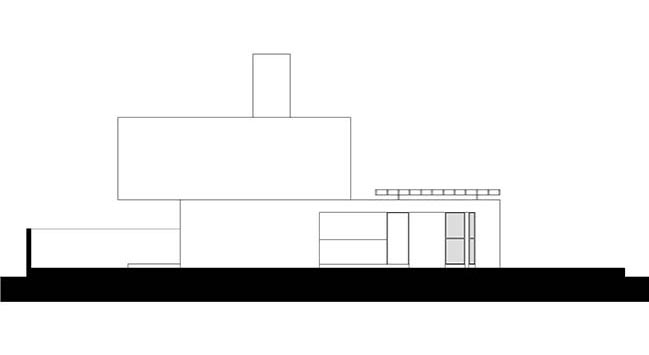
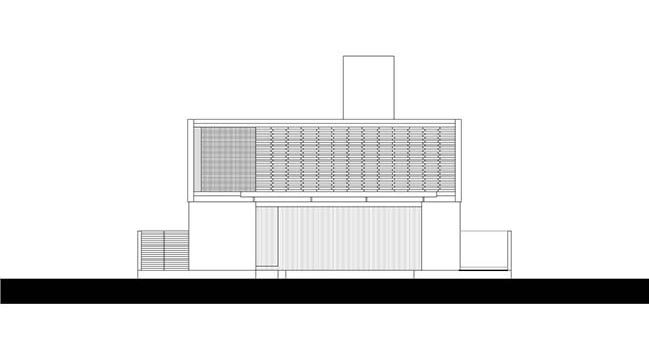
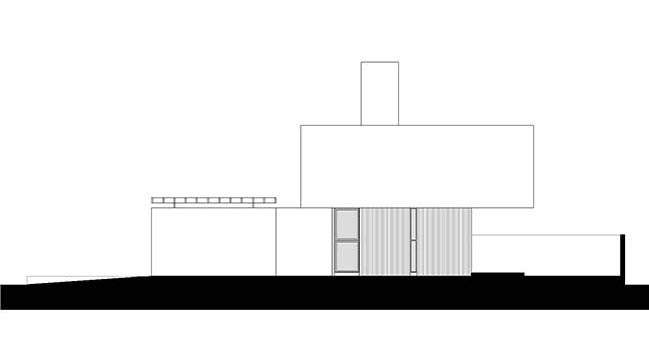
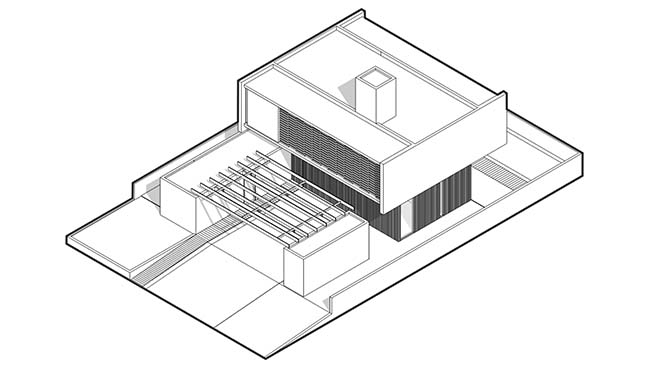
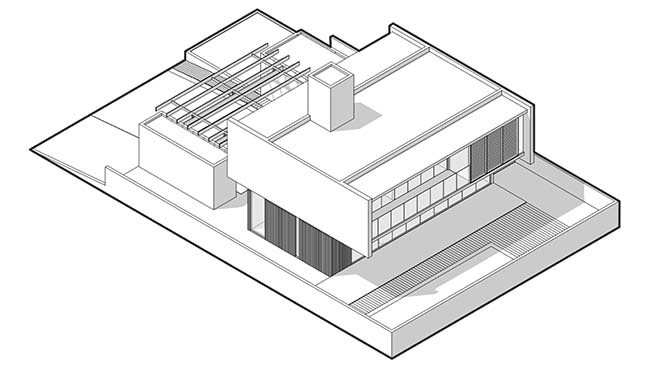
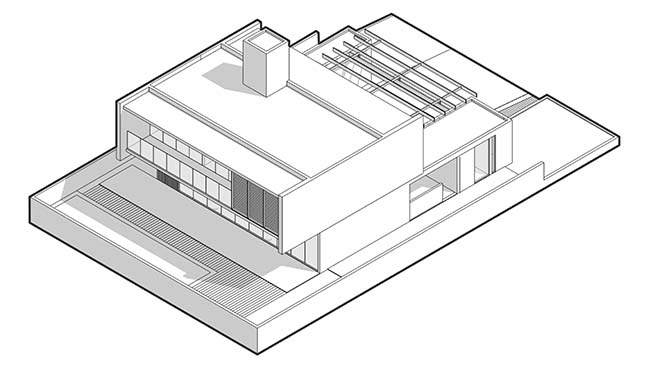
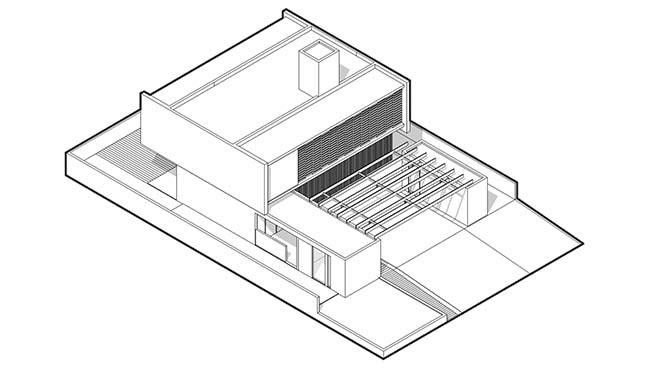
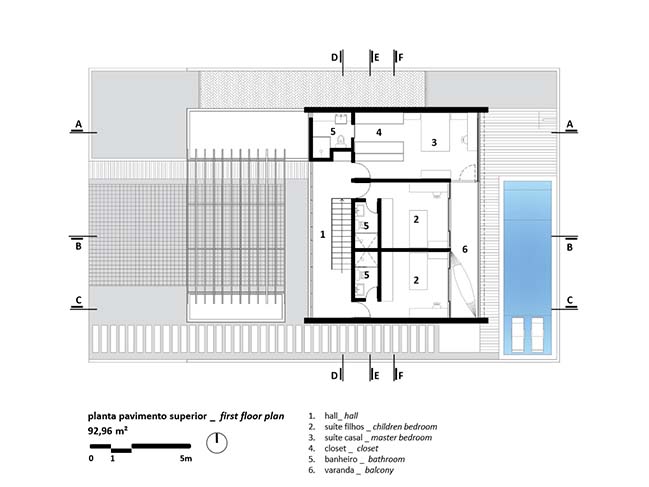
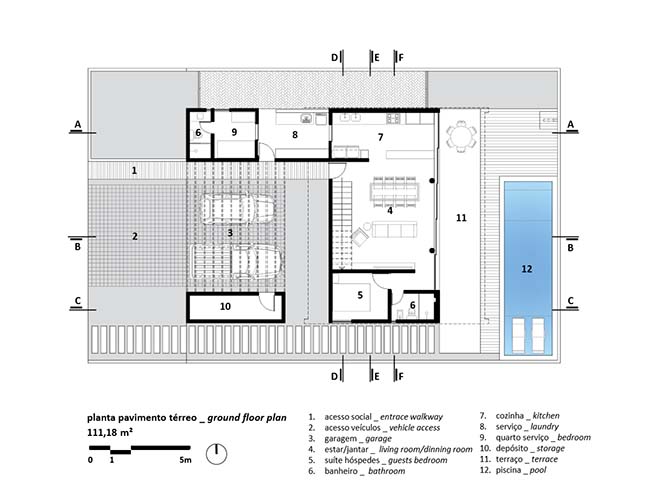
House at Intermares by Manoel Farias Arquitetura
11 / 26 / 2018 This house was designed by Manoel Farias Arquitetura for a young couple with two children, whose intention was to build a small house, practical and welcoming
You might also like:
Recommended post: Vertical City: Future buildings architecture concept
