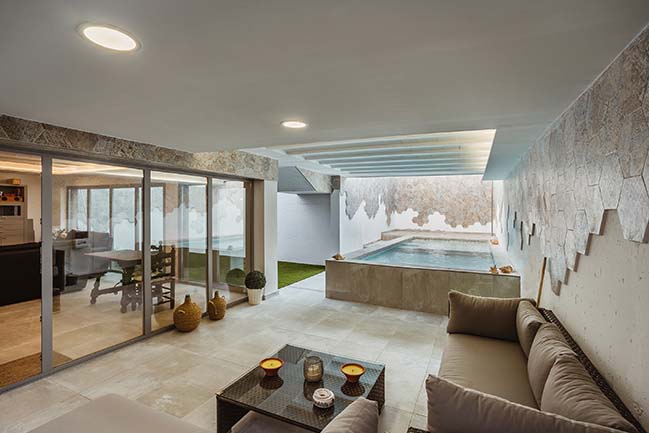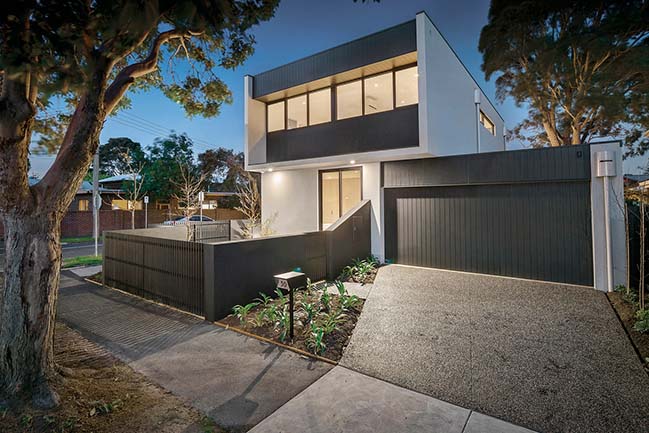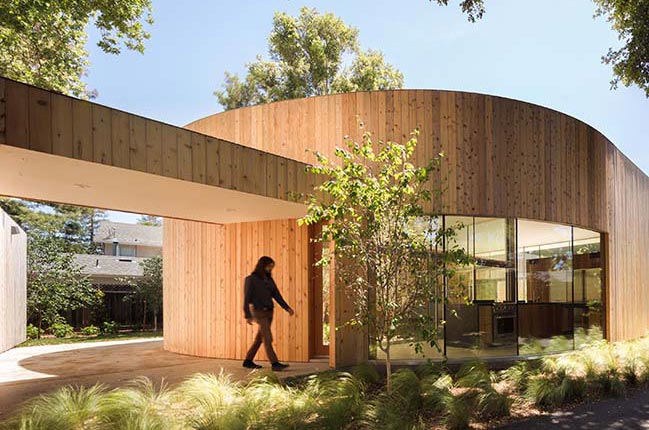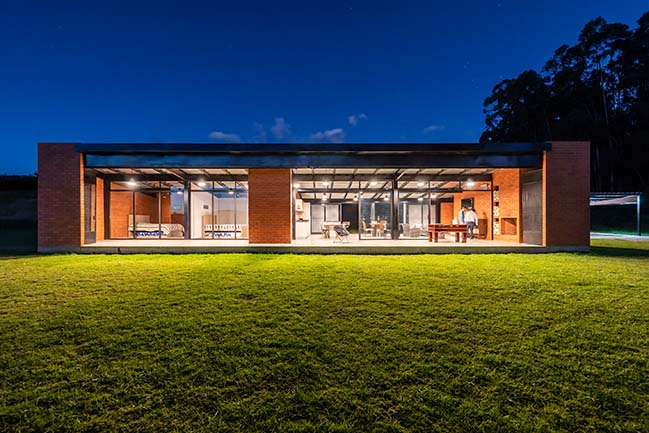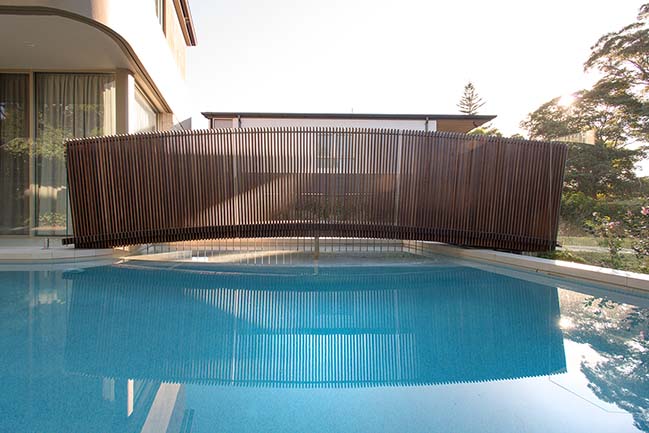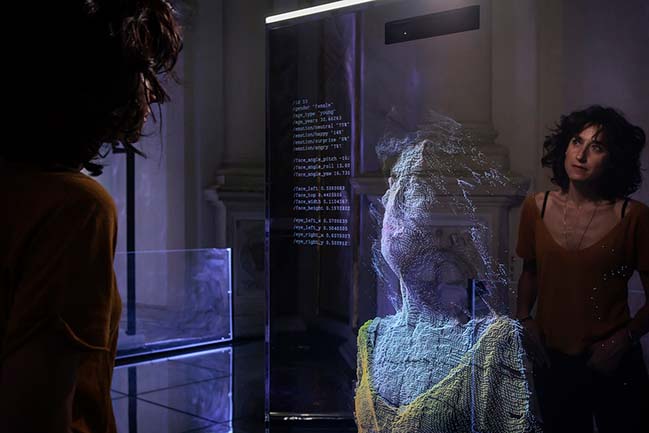11 / 17
2018
The desire of the young couple who came to Terra e Tuma office was a house close to nature to enjoy their free time with their children and host their friends and family.
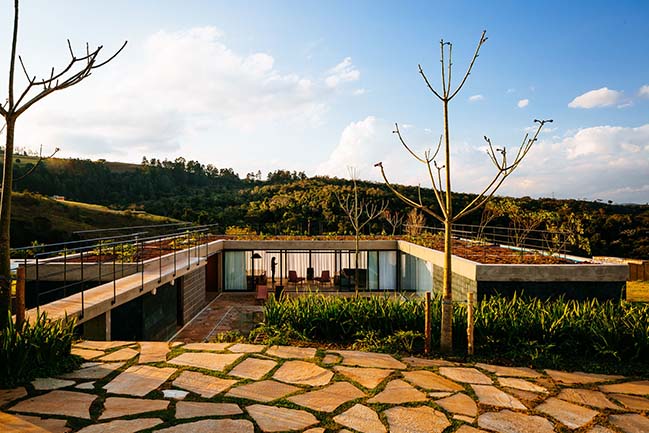
Architect: Terra e Tuma Arquitetos Associados
Location: Itatiba, Brazil
Year: 2018
Area: 200 m2
Team: Danilo Terra, Pedro Tuma, Fernanda Sakano, Juliana Terra, Bárbara Fernandes
Structure: Guilherme Basílio Vick
Landscape: Gabriella Ornaghi Arquitetura da Paisagem
Photography: Pedro Kok
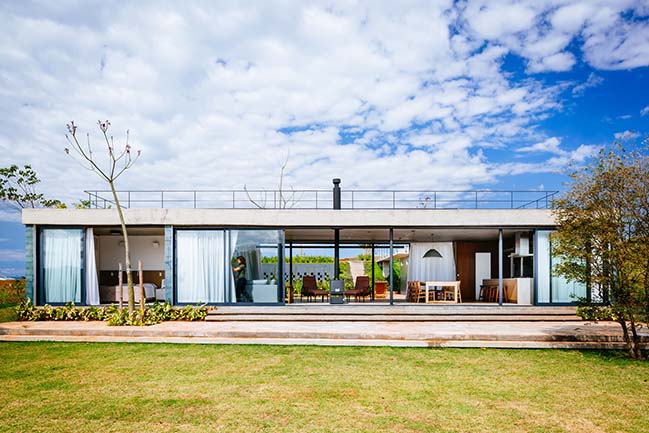
From the architect: Thus our starting point for this the project was to design a house that is related with its surroundings and its landscape. By taking advantage of the privileged view of the mountains and the site´s slope, it was possible to implement the construction in a light and intelligent manner, without requiring soil movements for its construction.
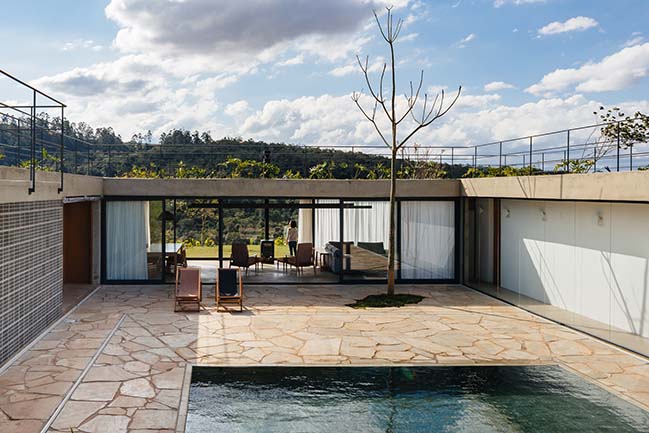
The bedrooms were strategy positioned to get the morning sunlight, while the living room and kitchen portraits the view of nature, receiving the entrance of light in the winter.
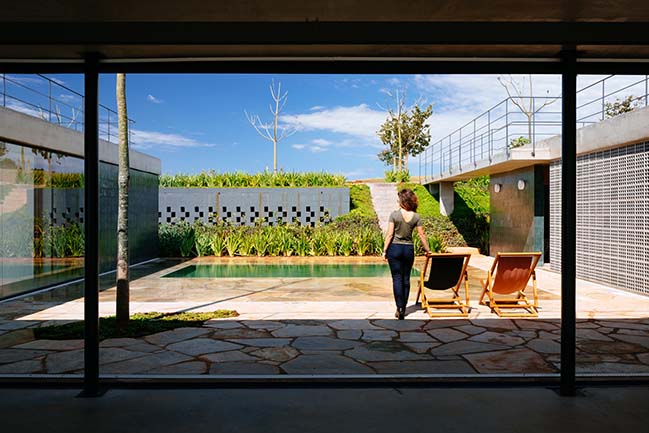
The courtyard has a direct connection with the social sectors of the house expanding the living areas.The pool adapts according to the seasons: becoming a “small beach” that overflows on hot days or a mirror extending the patio in winter.
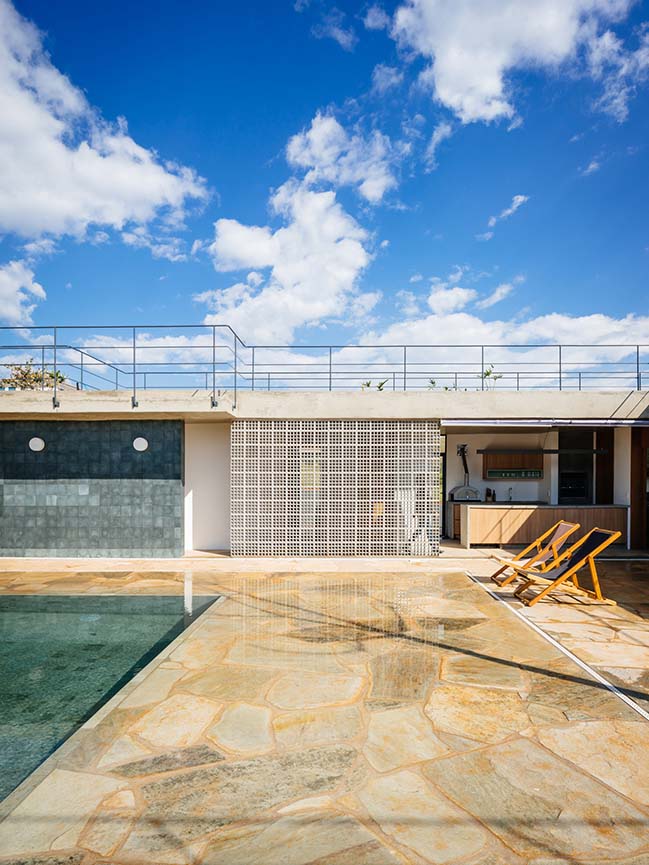
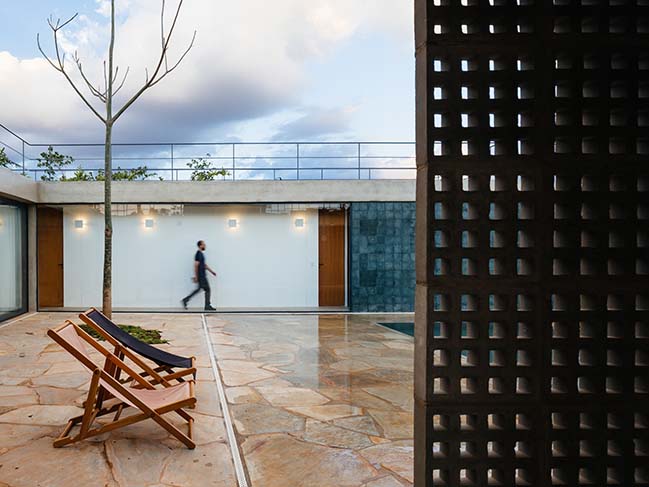
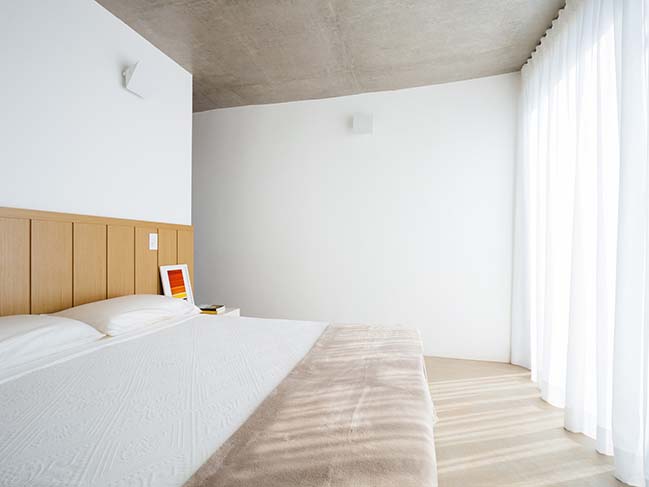
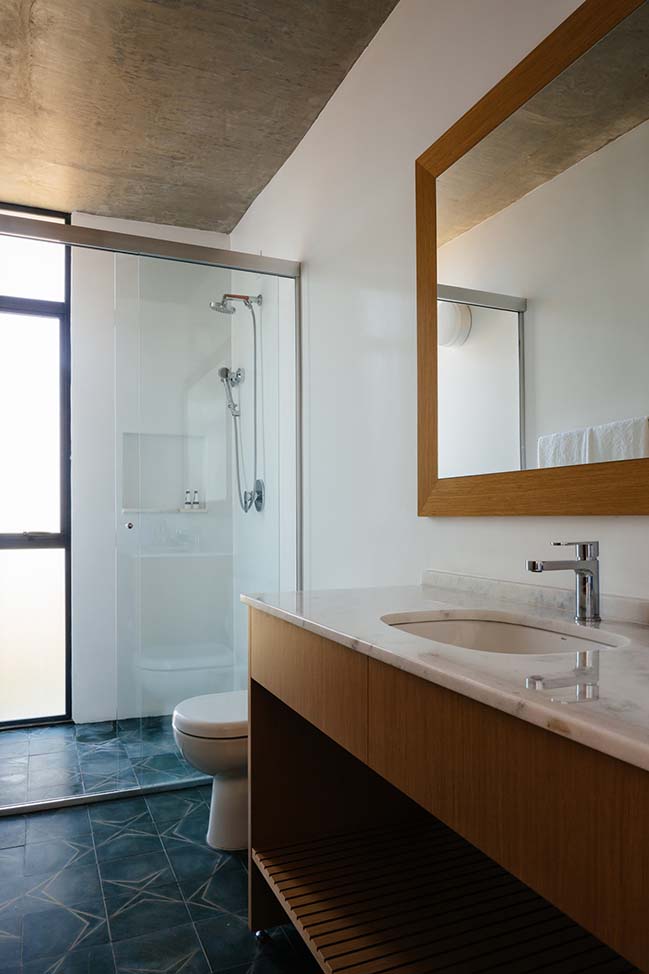
> YOU MAY ALSO LIKE: MMS House in São Paulo by Pascali Semerdjian Arquitetos
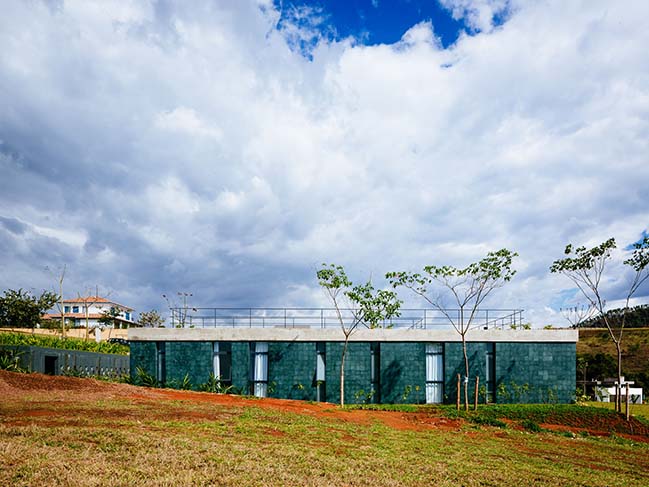
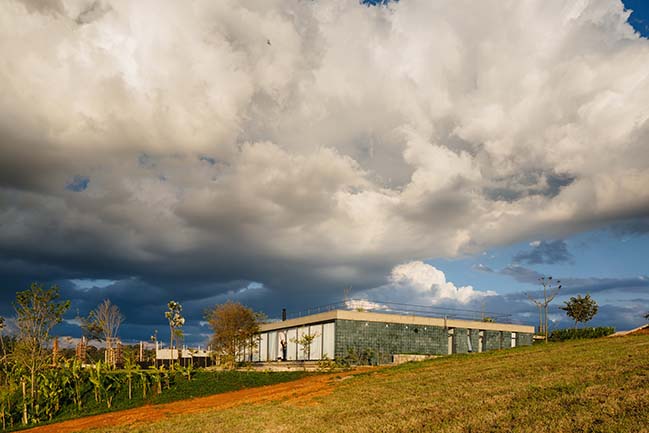
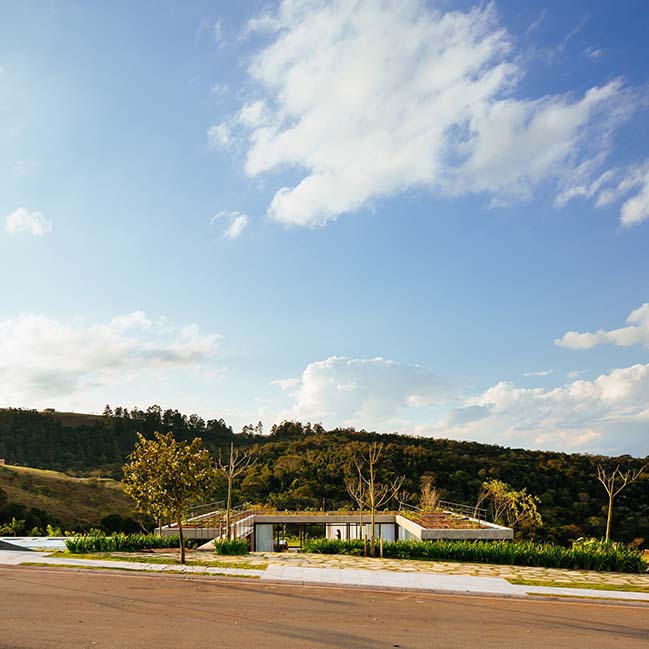
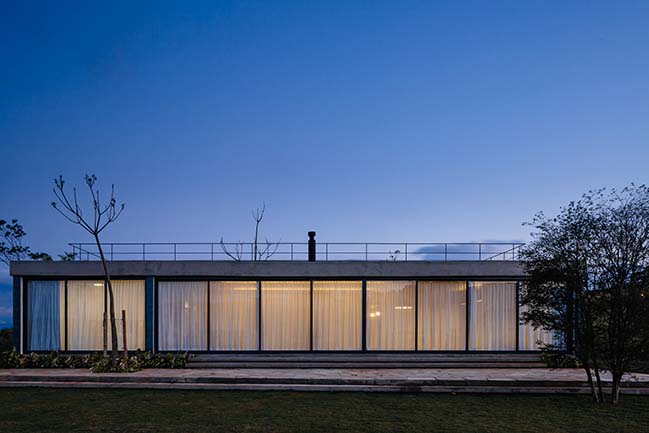
> YOU MAY ALSO LIKE: Syshaus in São Paulo by Arthur Casas Design
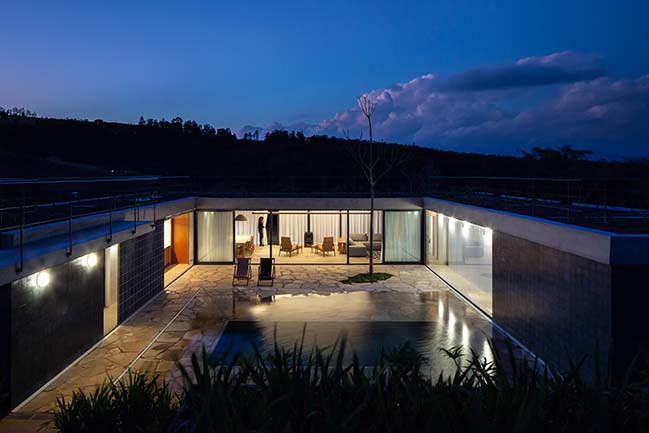
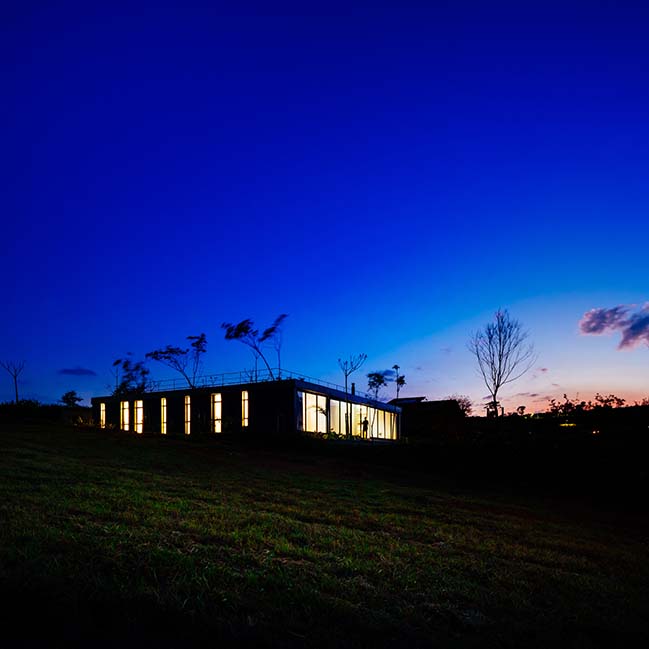
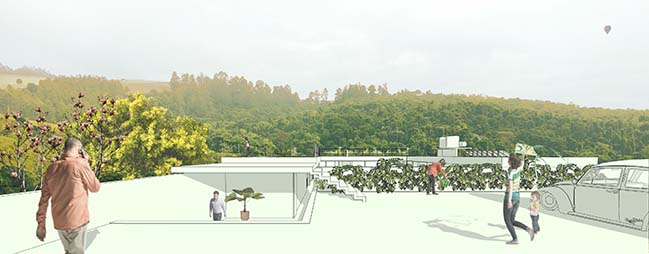

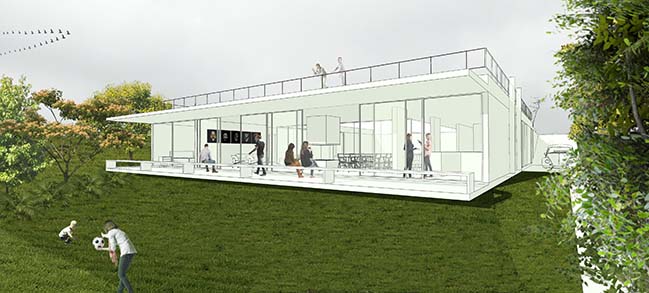


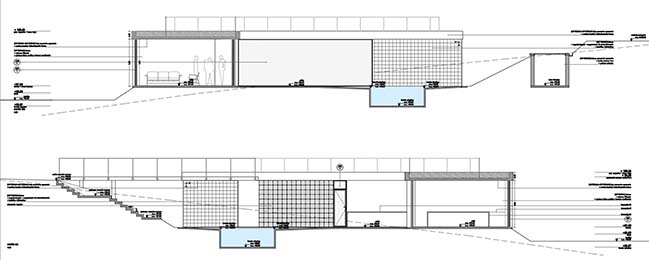
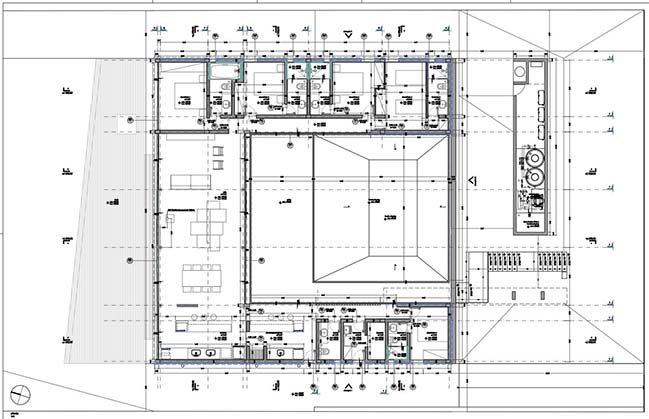
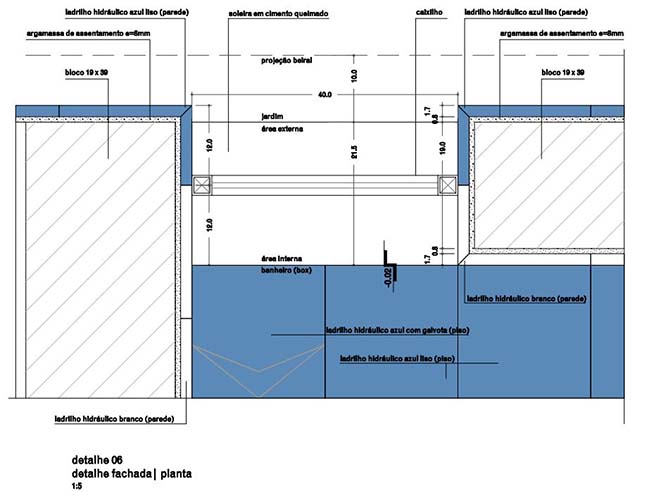
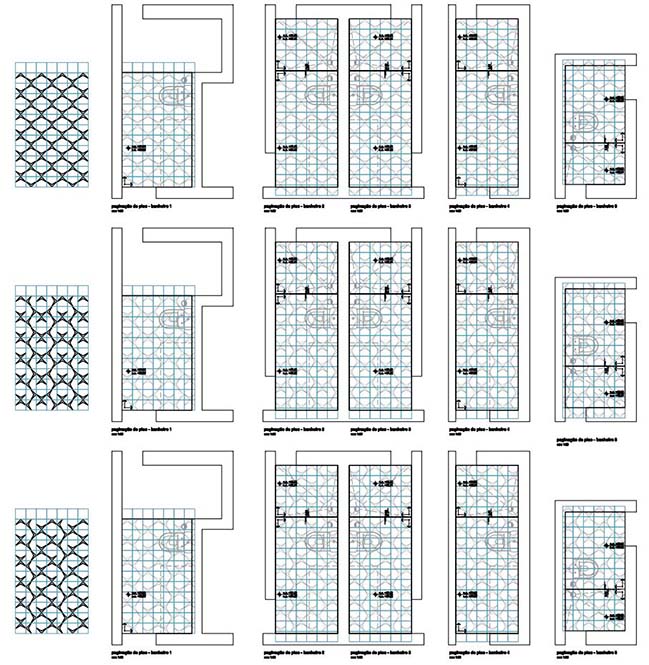
Casa João de Barro by Terra e Tuma Arquitetos Associados
11 / 17 / 2018 The desire of the young couple who came to Terra e Tuma office was a house close to nature to enjoy their free time with their children and host their friends and family
You might also like:
Recommended post: Neural Mirror by Ultravioletto
