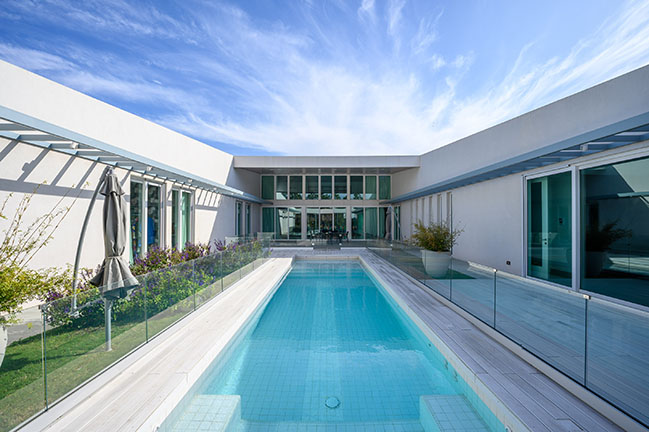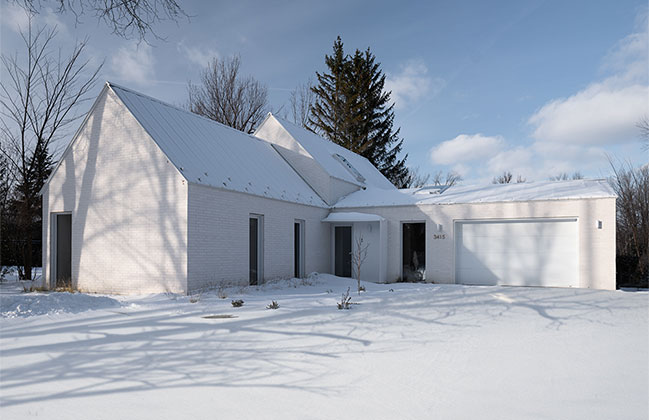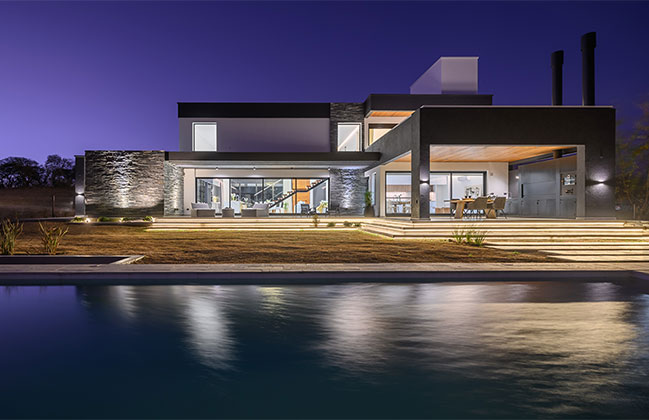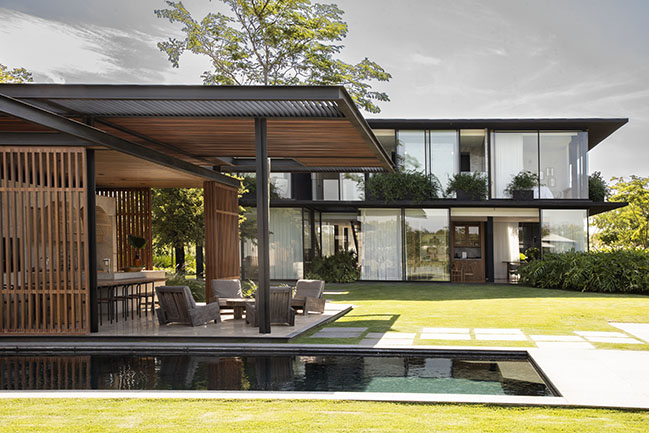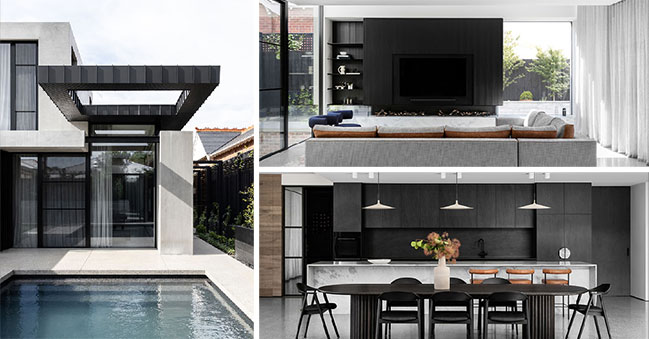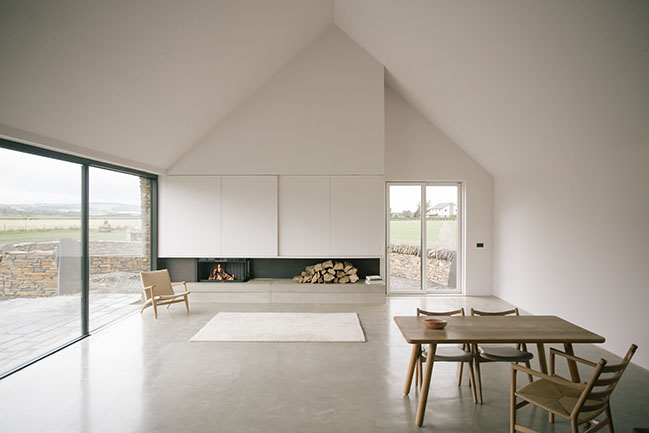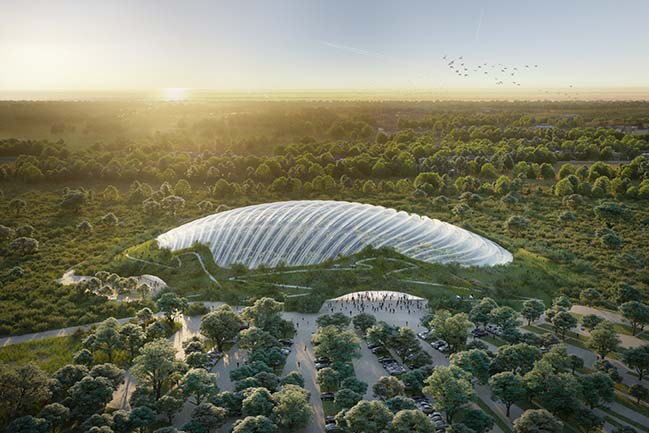08 / 16
2022
This house is built for a man who desperately loves dog. At the beginning, he desired to build a place, not only for him to live, but it must be the place for his dogs to enjoy as much as they want...
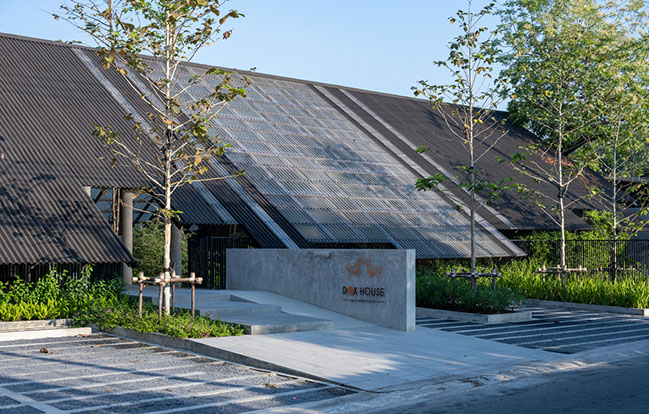
> Villa Backyard By TOUCH Architect
> Sena House By Archimontage Design Fields Sophisticated
From the architect: The also desires to share his happiness and his beloved dogs’ happiness to other dog lovers by accommodating a part of his dog’s house as a hotel where other dogs can share facilities and meet each other in the place, including dog care and salon corner to the back house, and also the waiting area in front of the project for the human who wants to see their beloved dog’s activities during the dog’s treatment programme.
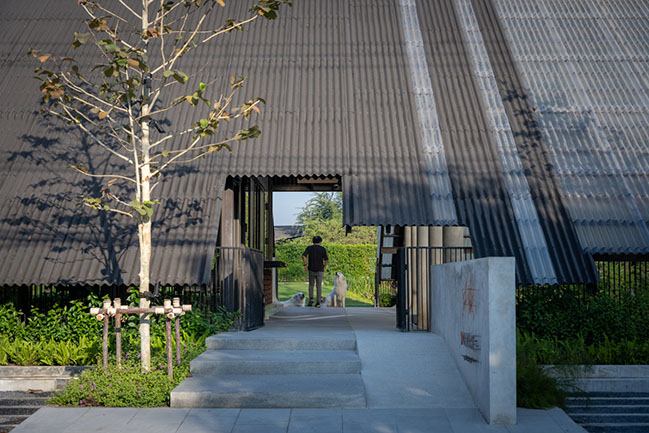
To reflect this attitude of the client, we started researching about the context of the project to understand how architecture will be configured.
Nakhonpathom is the agricultural province known as the ‘national kitchen’ where pork, chicken and rice in the market are exported to, so we researched and found a lot of interesting architectural character remaining from the past to the present day, ‘the roof’.
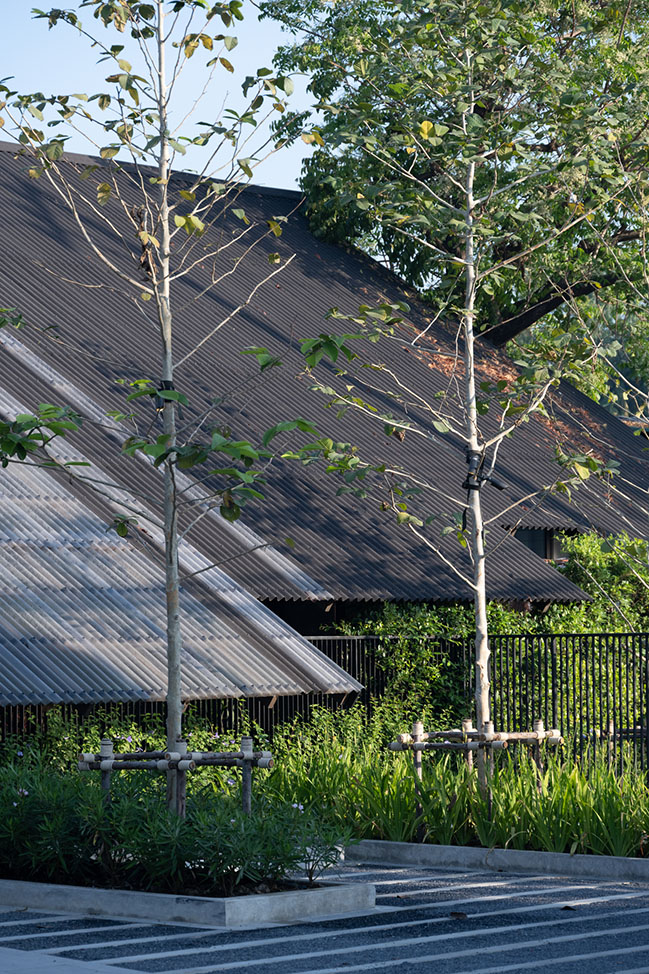
The word ‘Context’, for us, is not only used for the nearby building, existing trees, weather, geology or any of the physical thing we perceive through our senses, but it is also included the abstract thing, the relationship of the users, ‘Dog and Human’. We also studied human and dog behavior to understand relationship between them. What we found relatively between dog, human and architecture is a simple thing called ‘Scale’.
‘Scale’ is the most significant difference perceived by both dog and human. Whenever we want to communicate to the dog, we need to a little bow ourselves to get closer to make them more confident and to reduce the distance between dog and human, physically and mentally.
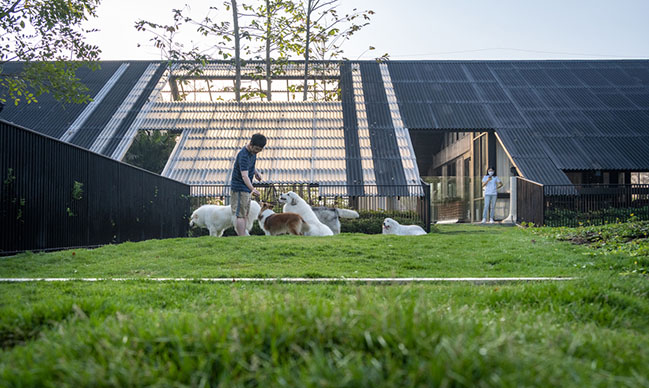
Accordingly, the architecture, human-made, is designed using the character of the local agricultural building which has a low roof design to match the scale of chicken and pig, but we used the roof element to remind people of the existence of other lives. The roof indicates where people can walk, where they cannot, where they can see, where they can sit, where dog can run, where dog can lay down or even where the trees can grow.
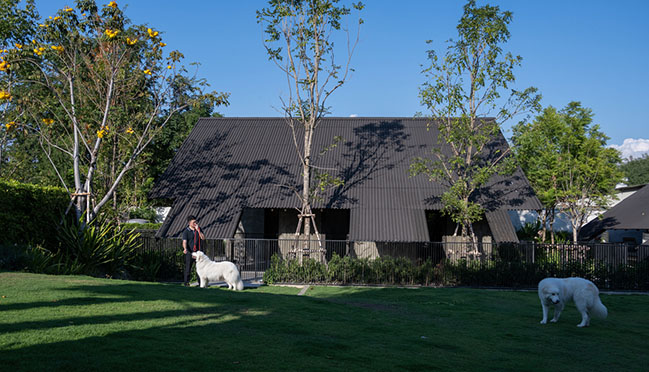
The column base which is designed to fit the dog shape when they sleep and to be functionally used for an easy cleaning. The steps of the swimming pool is also designed to suit not only for human scale, but it is also suitable for the dog to step up from the pool properly. The roof is designed without the roof gutter to let the water to touch the ground directly.
All of the designs aim to encourage living with each other, to make them closer, to make them grow together and to make human more respectful to the other lives matter on earth.
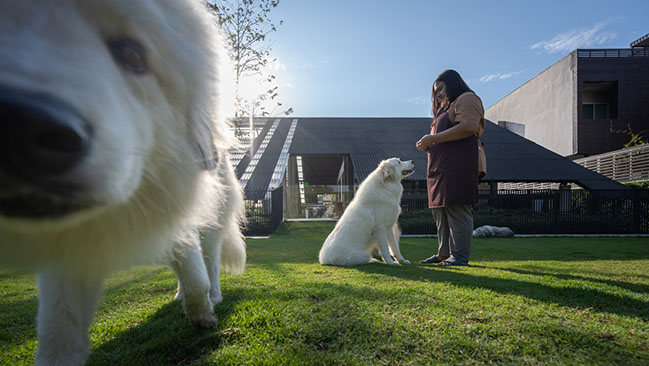
Architect: EKAR architects
Location: Tambon Phra Prathom Chedi, Chang Wat Nakhon Pathom, Thailand
Year: 2022
Project size: 700 sqm
Site size: 1,532 sqm
Photography: Rungkit Charoenwat
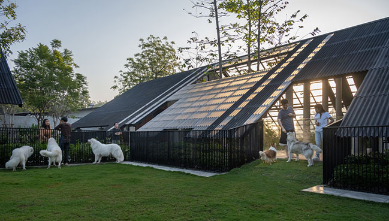
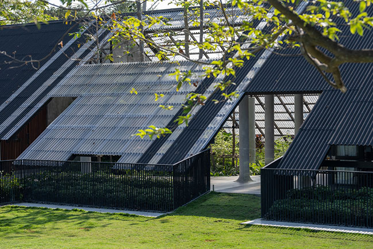
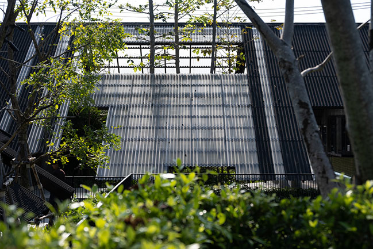
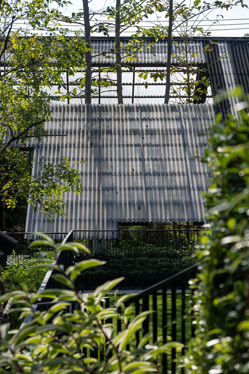
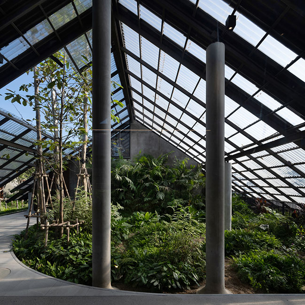
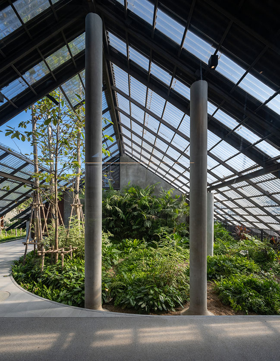
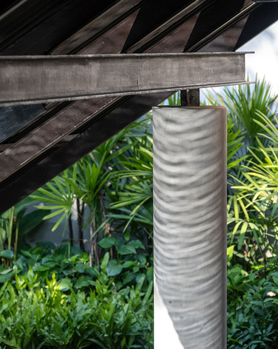
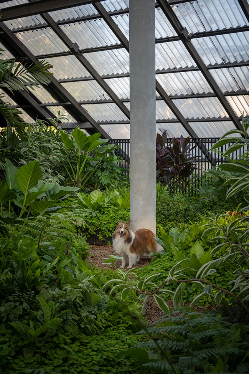
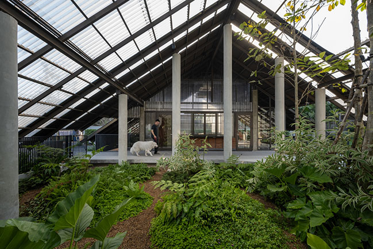
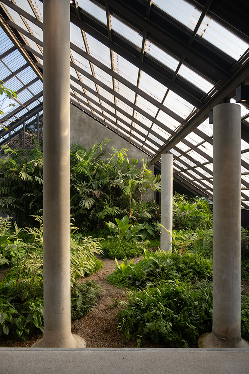
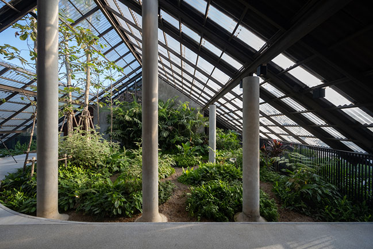
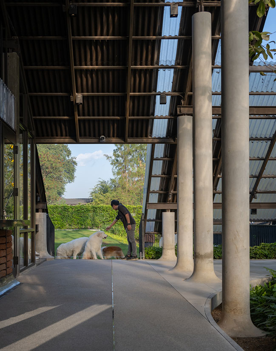
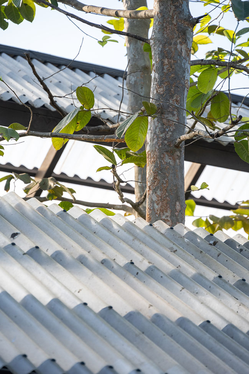
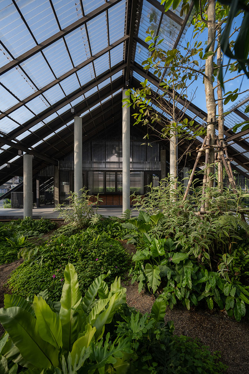
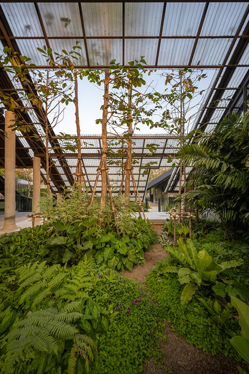
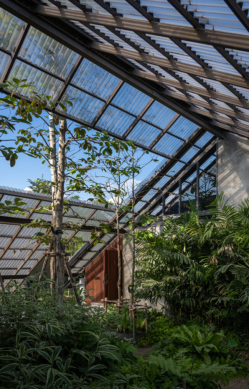
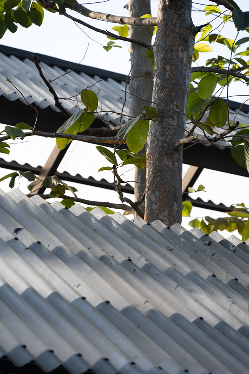
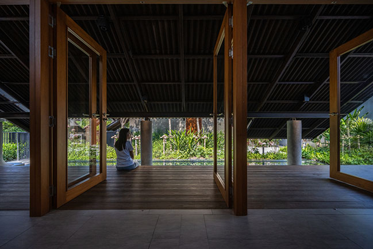
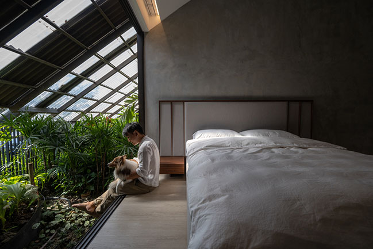
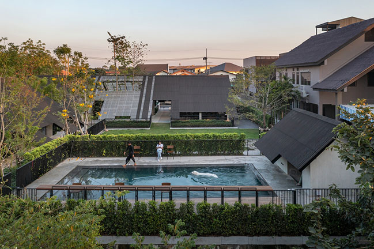
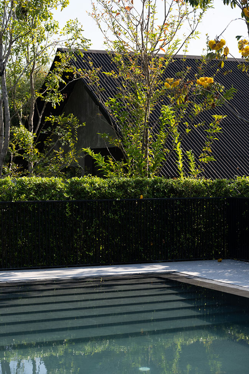
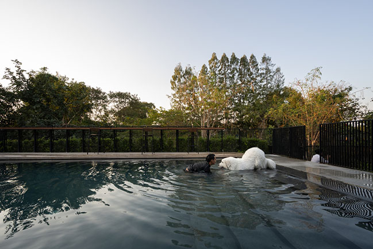
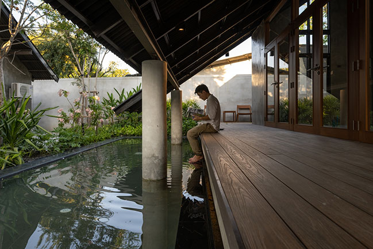
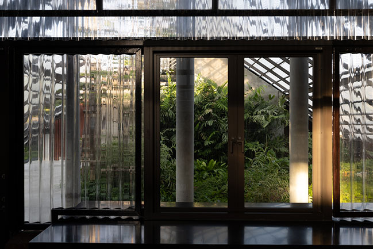
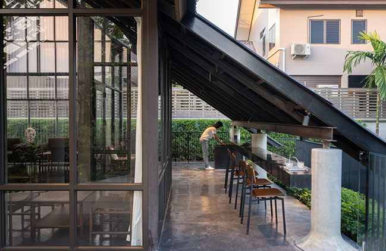
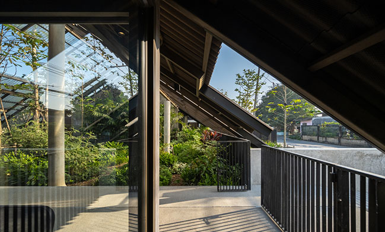
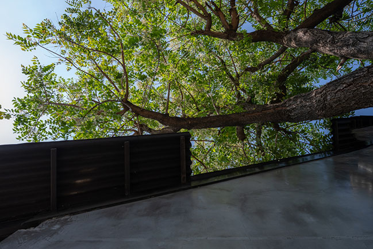
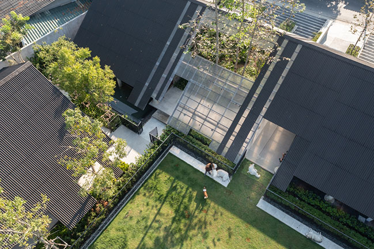
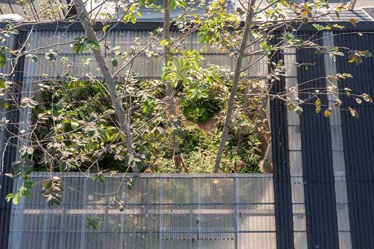
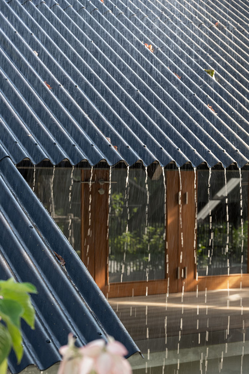
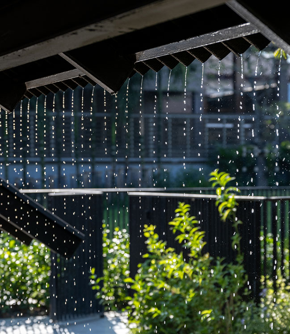
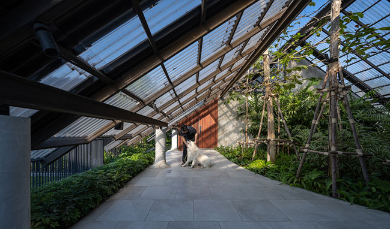
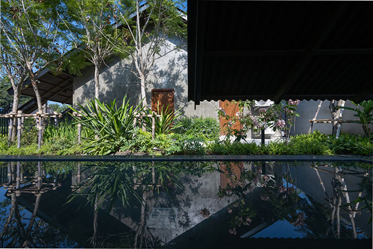
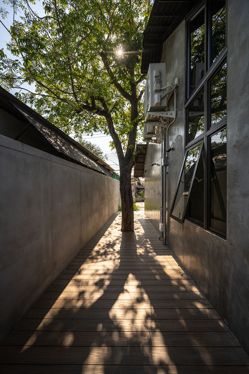
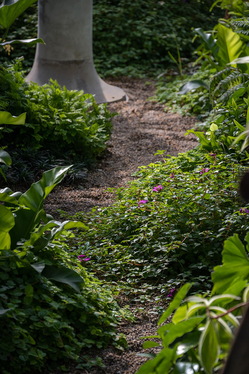
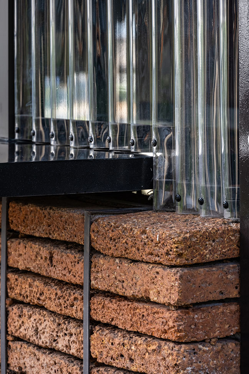
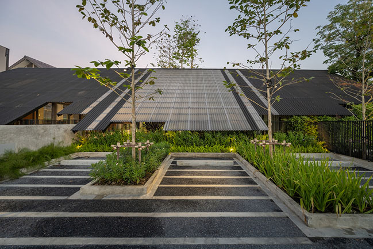
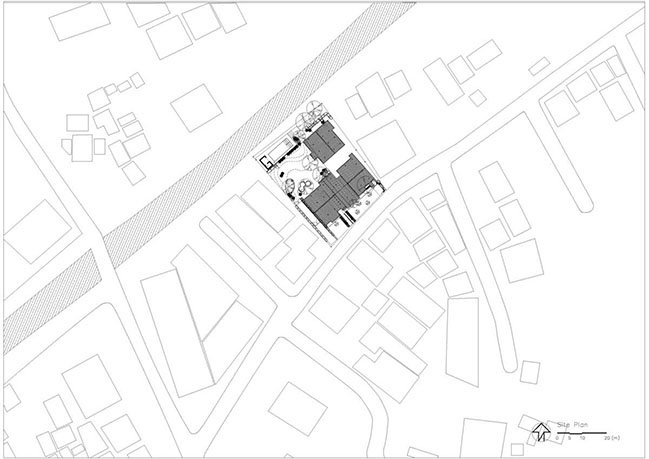
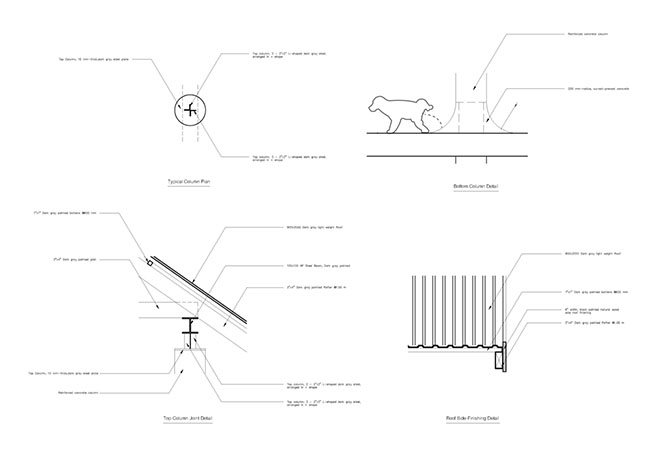
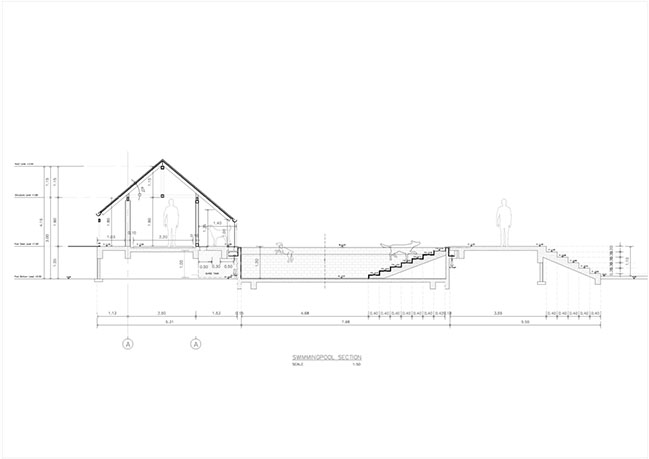
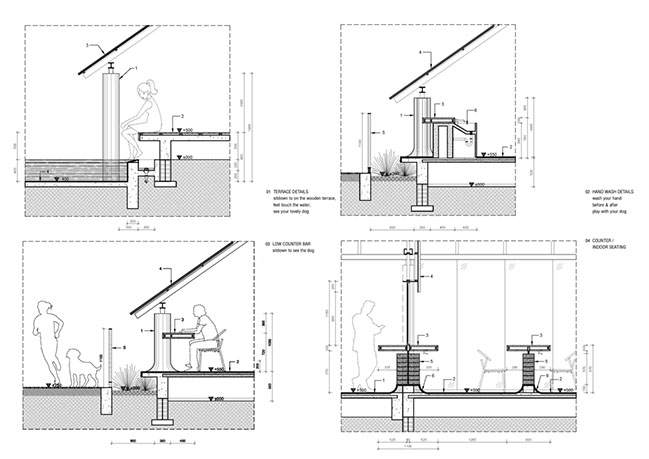
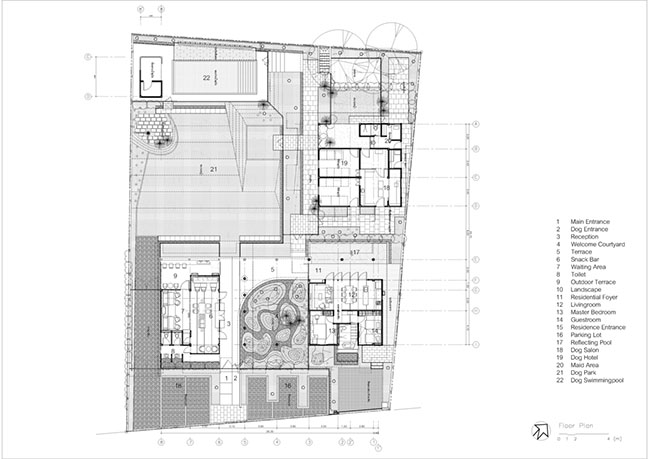
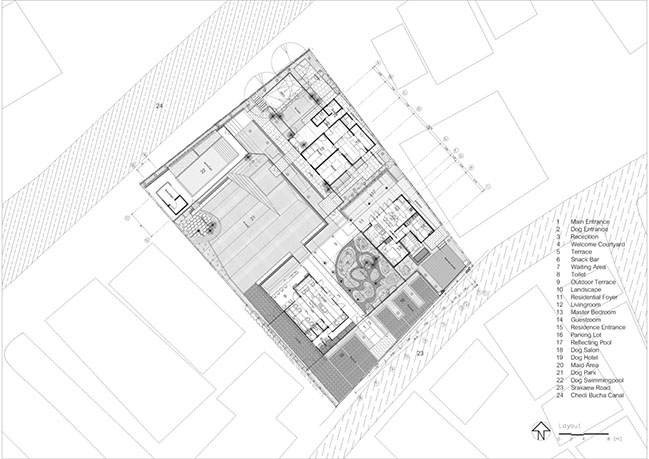
Dog / Human by EKAR architects
08 / 16 / 2022 This house is built for a man who desperately loves dog. At the beginning, he desired to build a place, not only for him to live, but it must be the place for his dogs to enjoy as much as they want...
You might also like:
Recommended post: Coldefy and Associates Architects Urban unveiled Tropicalia
