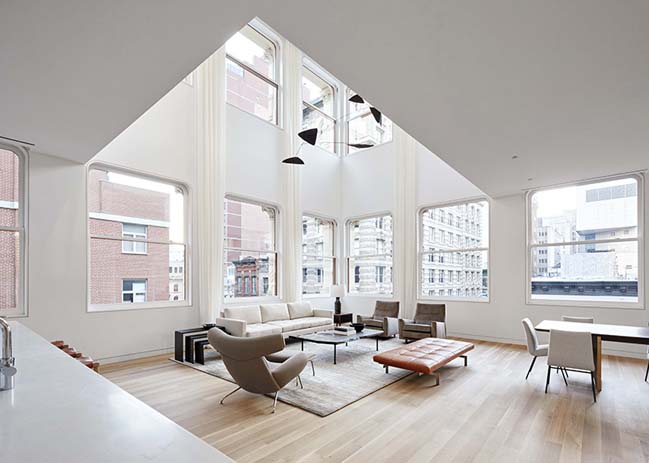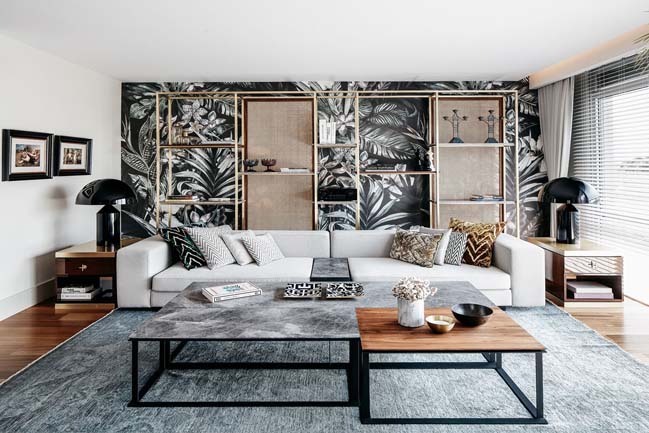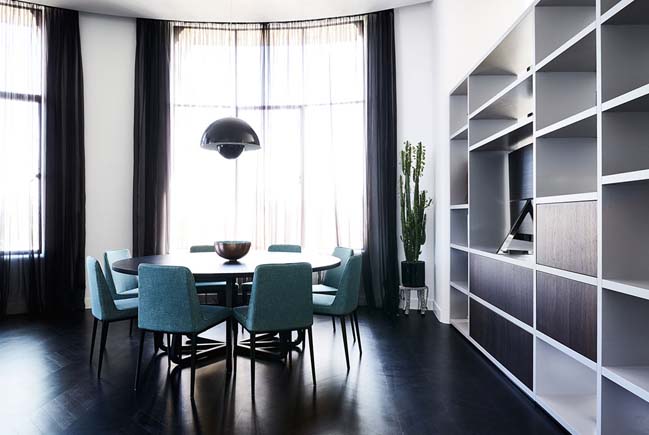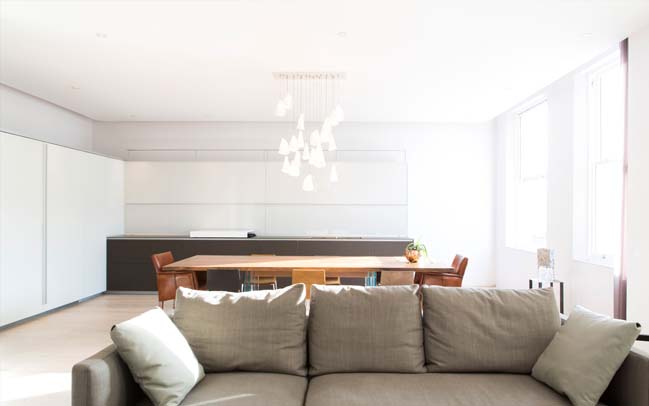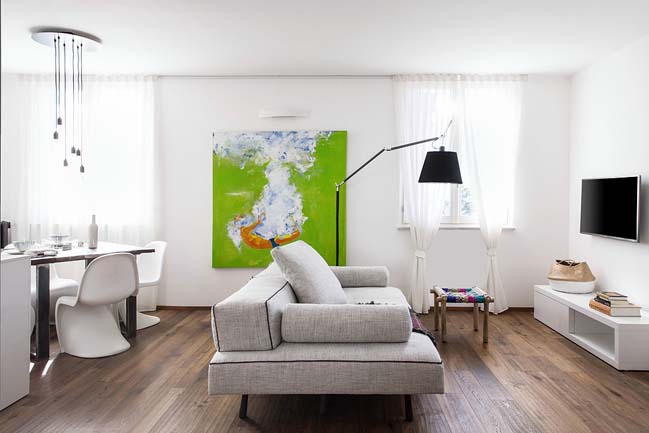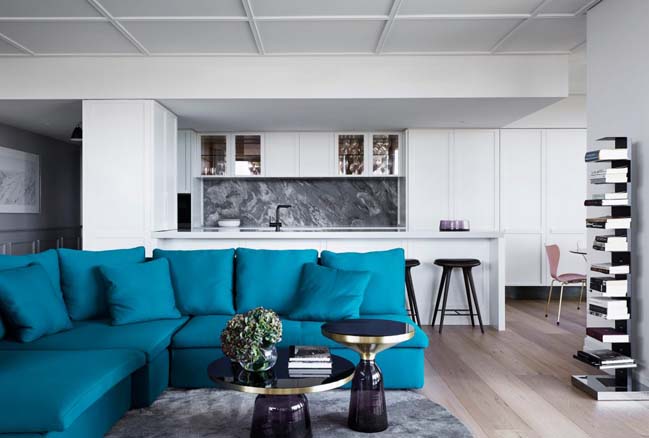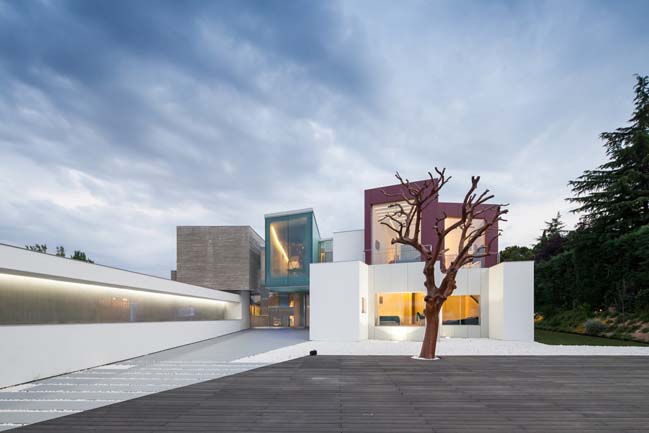10 / 14
2017
Brain Factory renovated a panoramic penthouse in Rome that is played on the tonalities of the grey and exalted by the many shades of yellow.
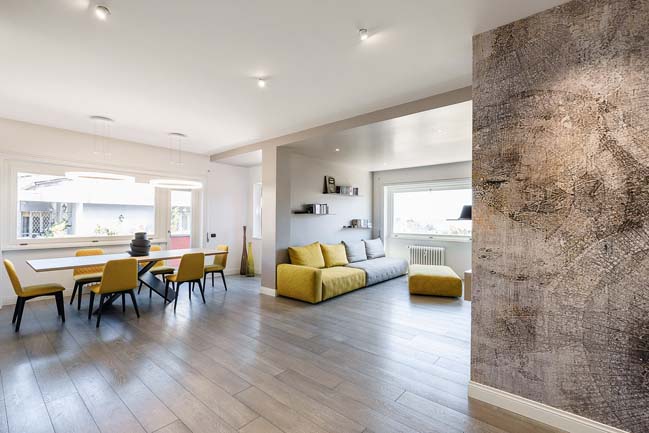
Architect: Brain Factory
Location: Rome, Italy
Year: 2017
Area: 100sqm
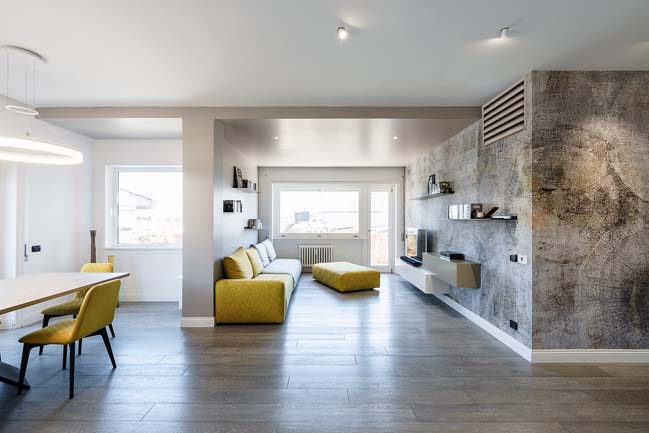
From the architects: The renovation of this panoramic penthouse located in Rome required a materic and formal language restyling rather than a mere renovation in terms of planimetric distribution, although there was an optimization in the use of spaces. The large and bright openspace is played on the tonalities of the grey and exalted by the many shades of yellow and it is even more emphasized by the wallpaper placed at a visual angle on the walls of the living room. To harmonize the scenario there are floating countertops played on voluminous subtractions emphasized by RGB led lights. The kitchen, as requested by the customer, has been enlarged and through full-height satin glass door contributes to increasing natural light within the open space. The custom-designed bookcases were made using sophisticated joinery, combining wood with waxed natural iron. The same industrial recalls arise in the choice of kitchen materials and in the shelves in folded sheet metal. The study and the bedroom are more informal with furnishings by the green color blended with the tonalities of the grey.
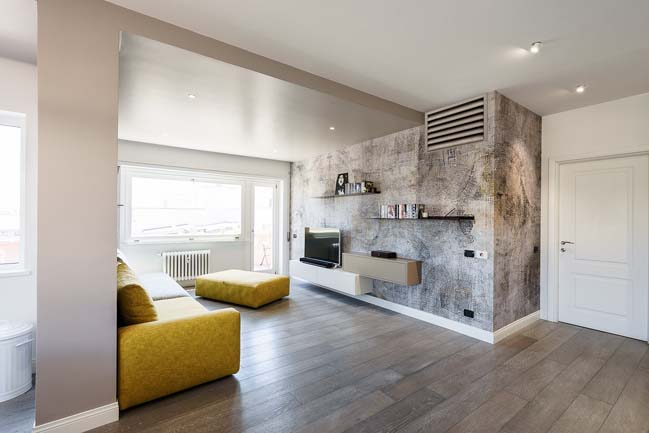
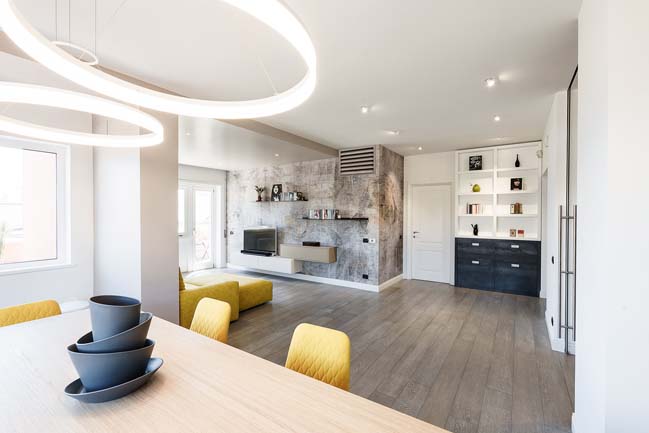
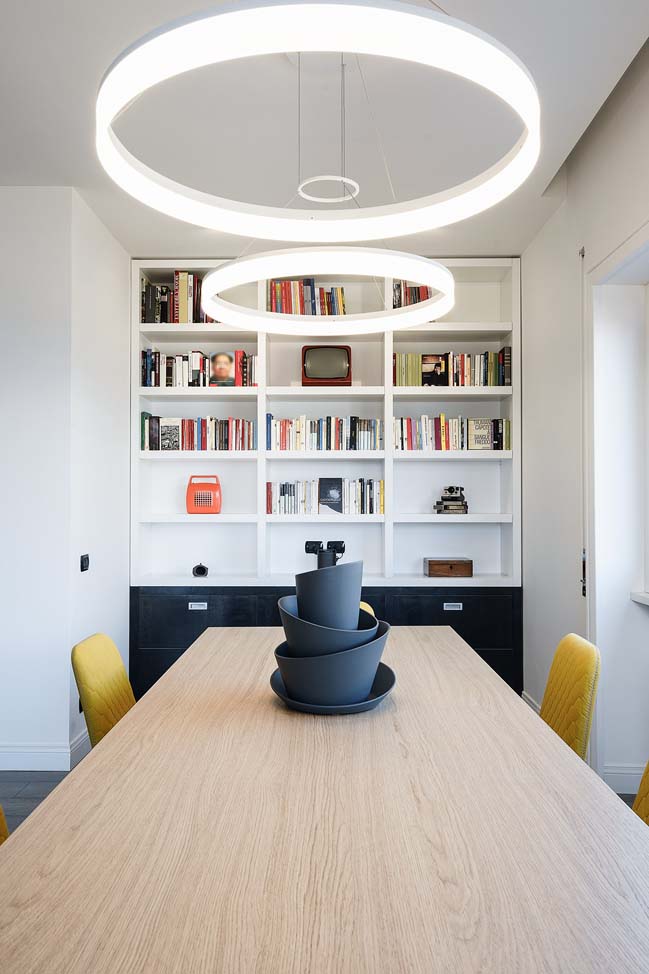
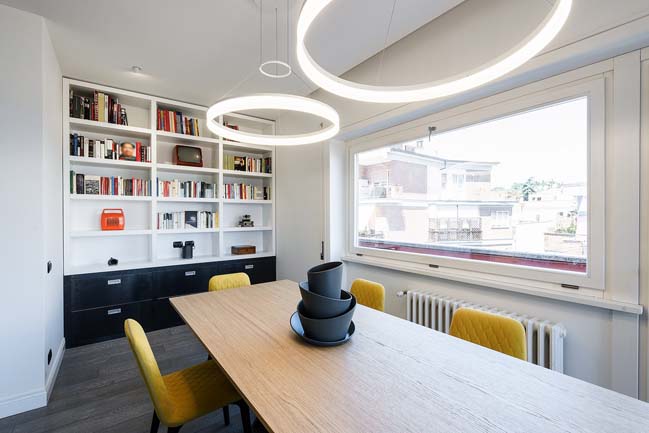
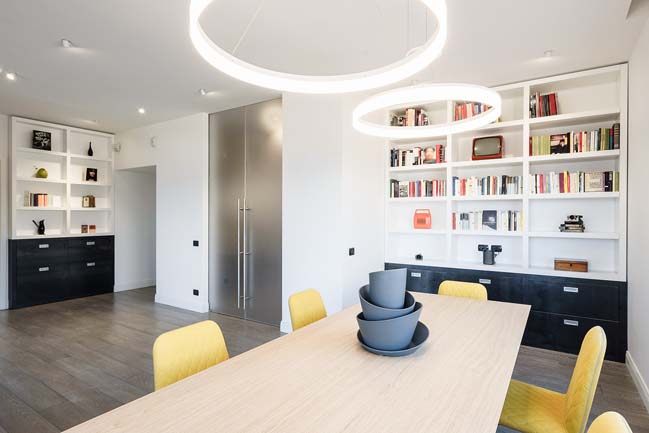
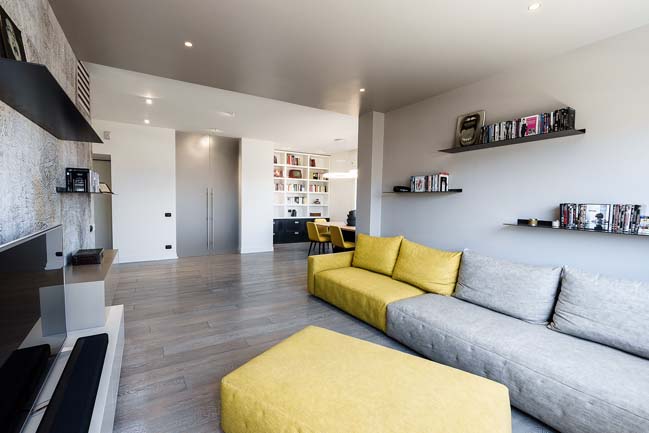
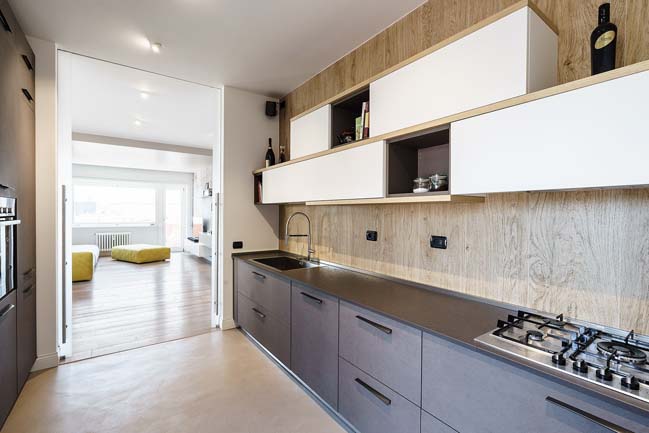
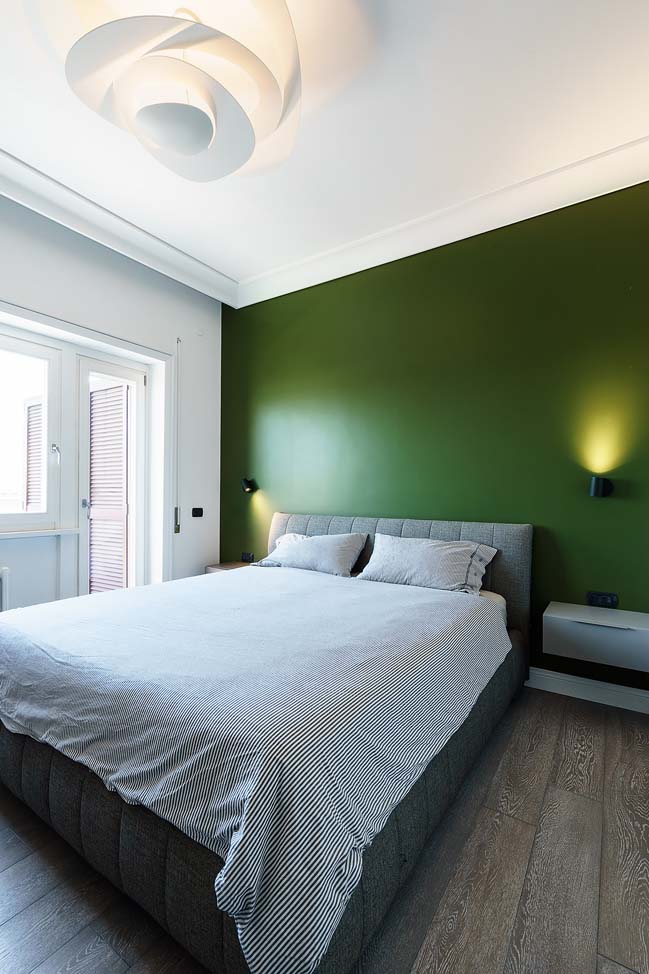
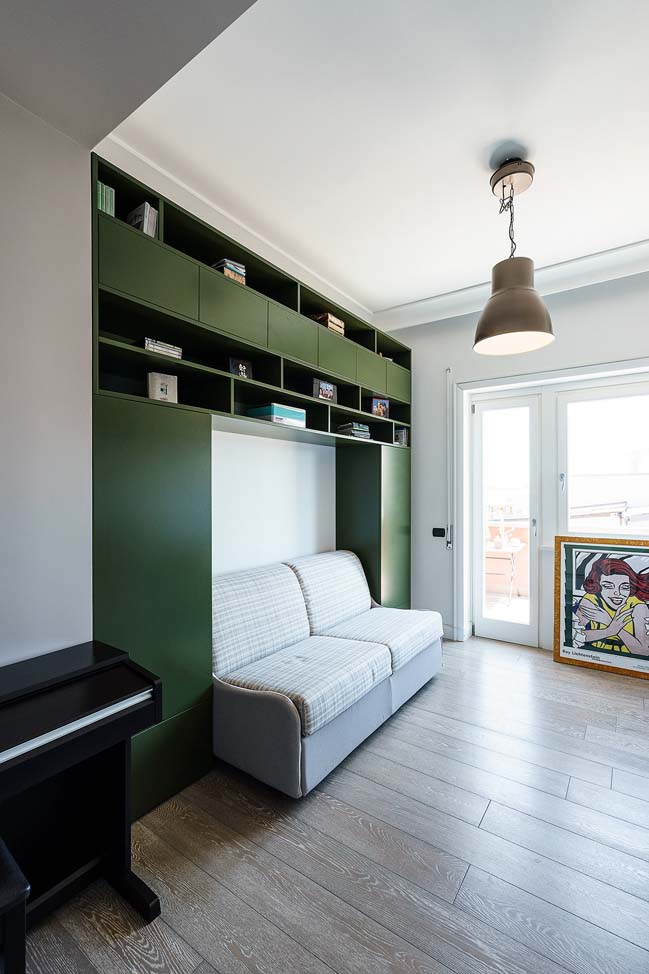
> Sky villa by CJ STUDIO-ShiChieh Lu
> 1102 luxury penthouse in India
Fifty shades of yellow by Brain Factory
10 / 14 / 2017 Brain Factory renovated a panoramic penthouse in Rome that is played on the tonalities of the grey and exalted by the many shades of yellow
You might also like:
Recommended post: Modern villa in Spain by Abiboo Architecture
