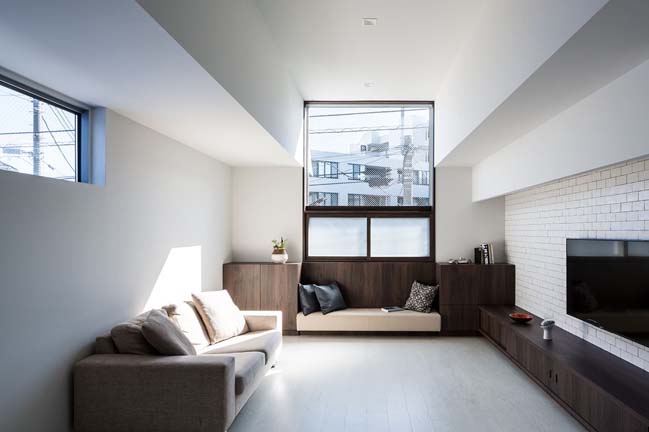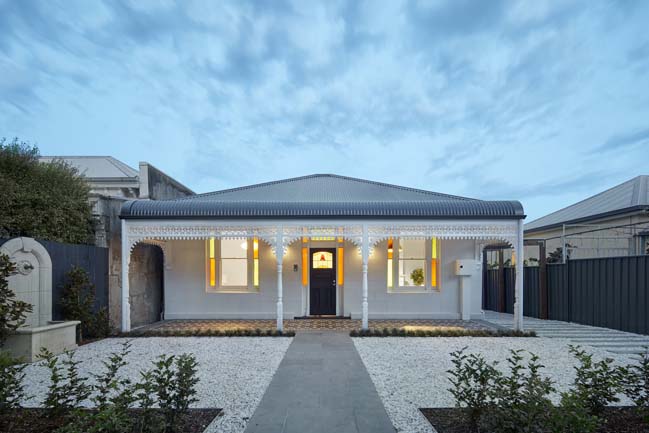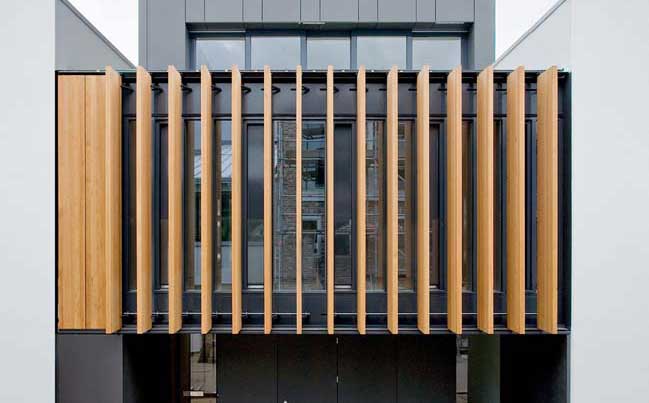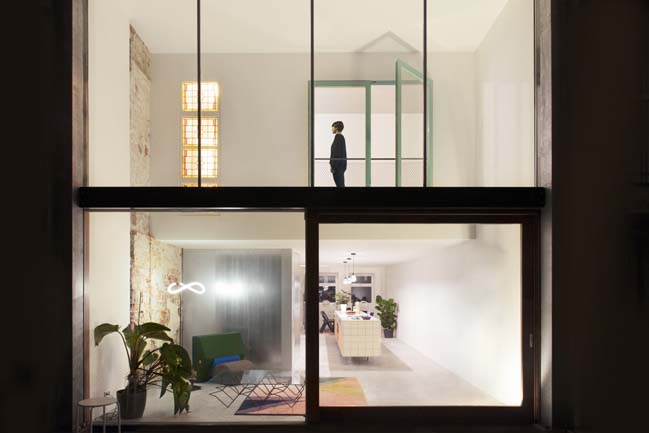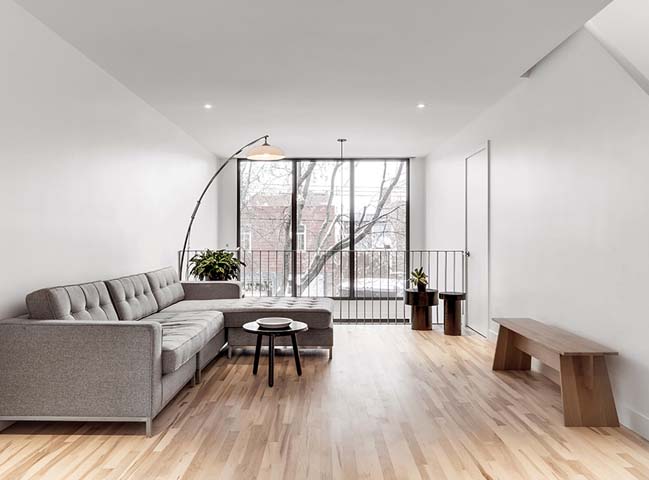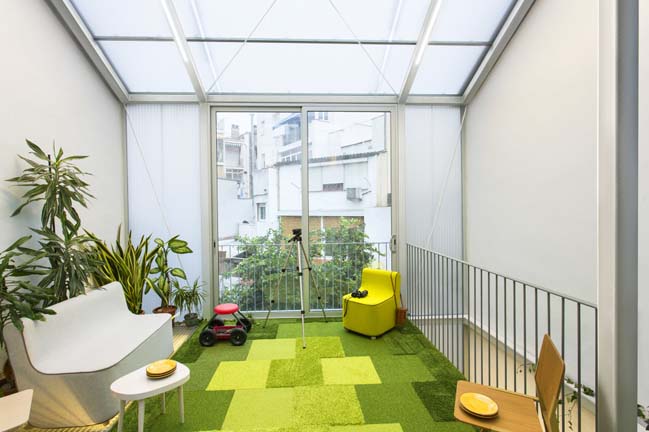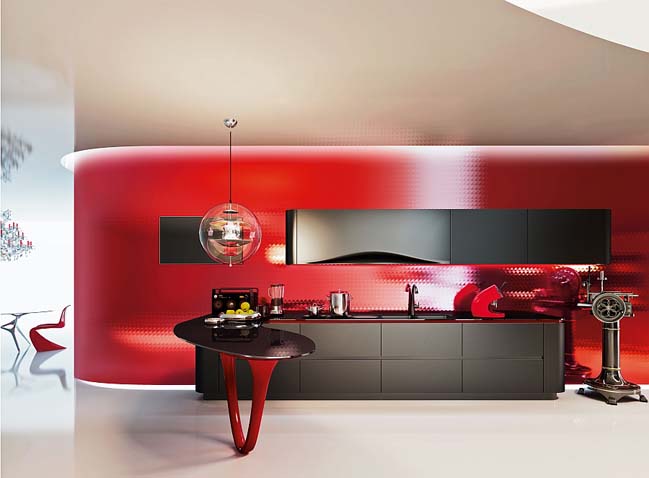04 / 05
2017
The Your Architect London renovated a Victorian terraced house for a growing family needs that to create a flexible living space filled with natural light.
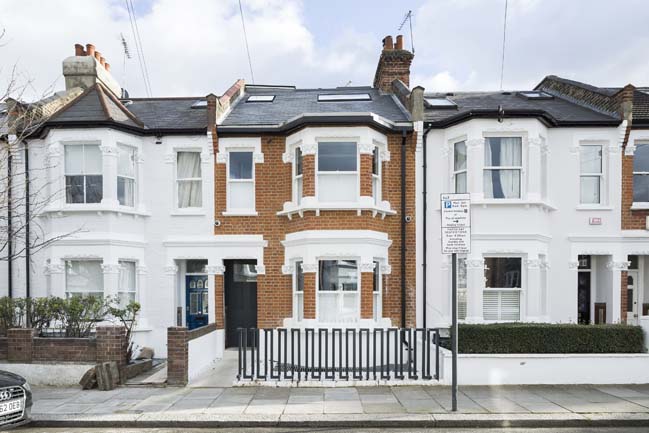
Architect: Your Architect London
Location: Fullham, London England
Year: 2017
Collaborators: Star Design Associates (structural engineering)
Builder: Nuspace
Photography: Adrián Vázquez
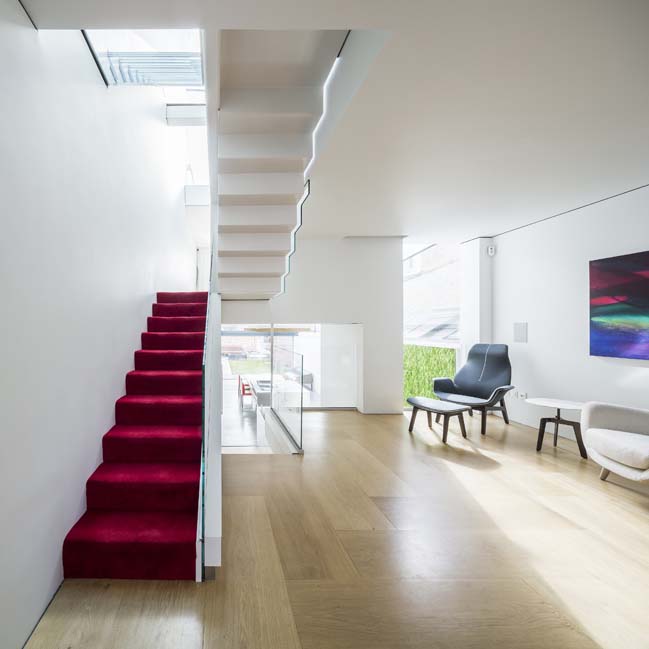
Project's description: Natural light was at the heart of this project. Born out of the need to expand a Victorian property for a growing family, the core ambition was to create a flexible living space that reflected a new approach to contemporary design, characterised by light and simplicity.
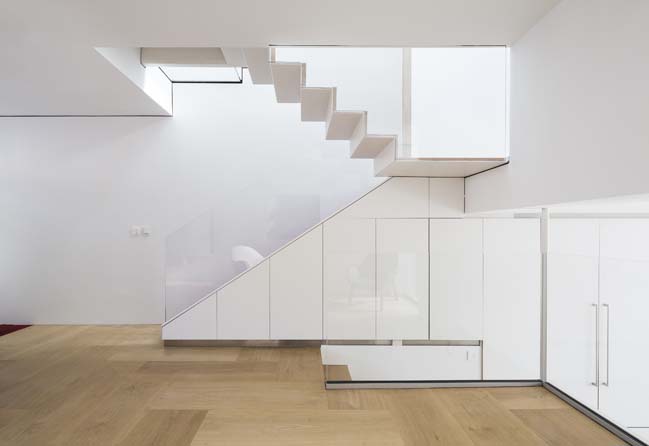
Minimal sightlines and subtle textures generate a sense of relaxation and harmony, whilst glass and douglas fir run throughout the home to create a series of interconnected spaces that inspire social and flexible living. A glass staircase links all floors, allowing light to flow effortlessly through the property, with views up through the home to create a sense of space and continuity.
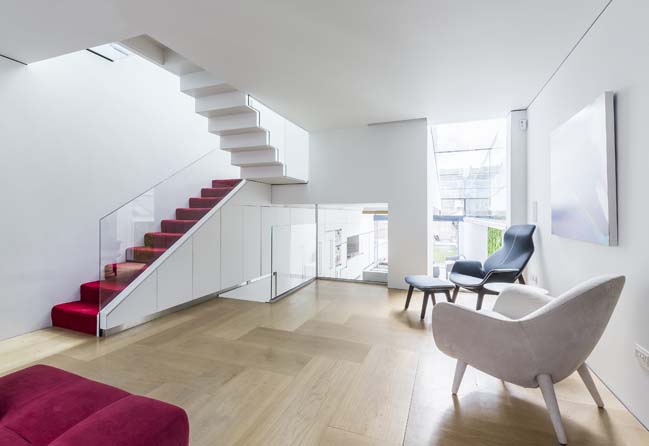
The project involved a complete renovation of a Victorian terraced house in West London, and included a kitchen extension, loft and basement conversion. The design built within the façade of a Victorian home, and sought to modernize it whilst remaining respectful to the existing exterior and setting, creating a flexible living space filled with light within the surrounds of a period property.
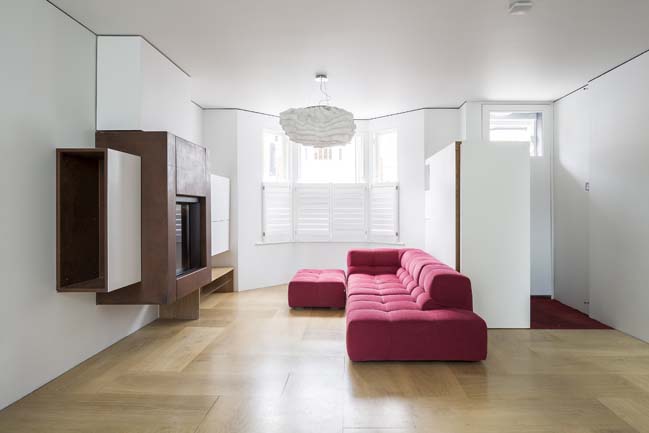
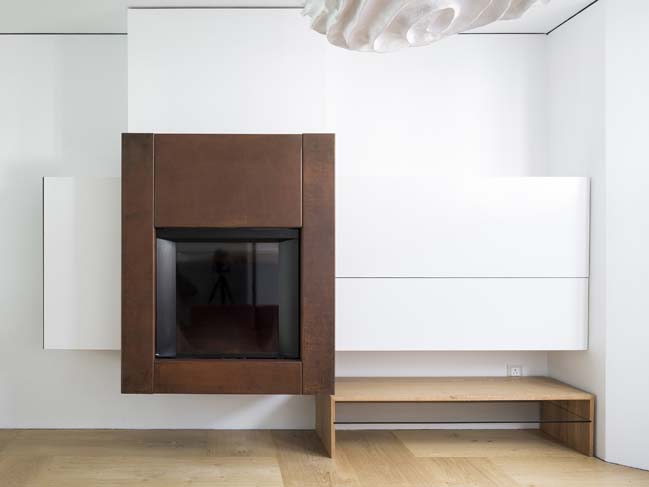
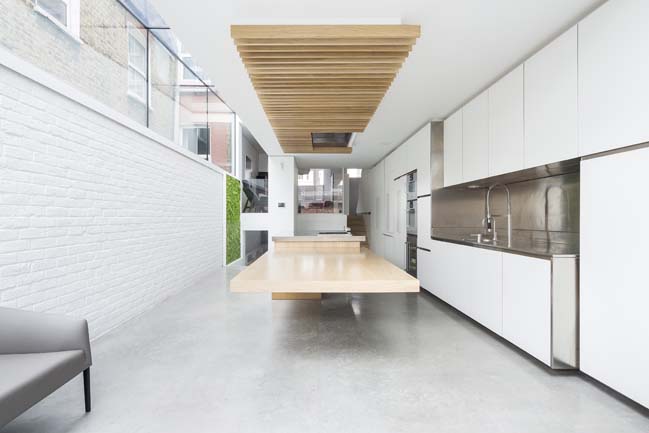
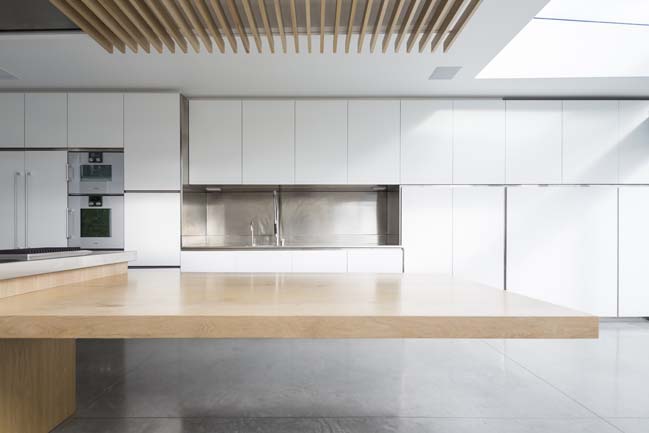
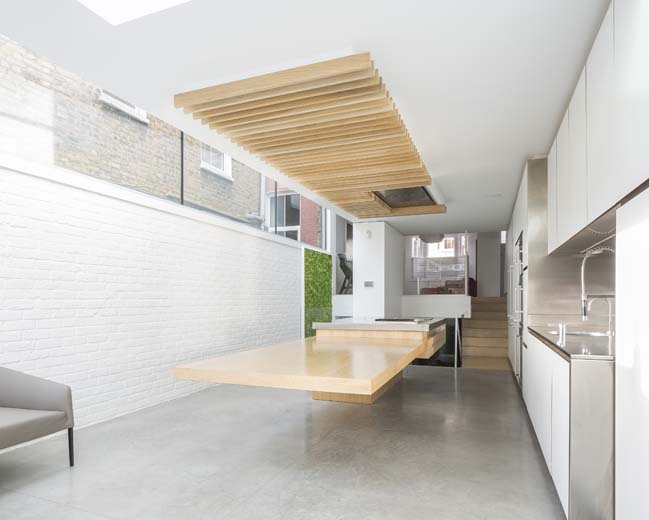
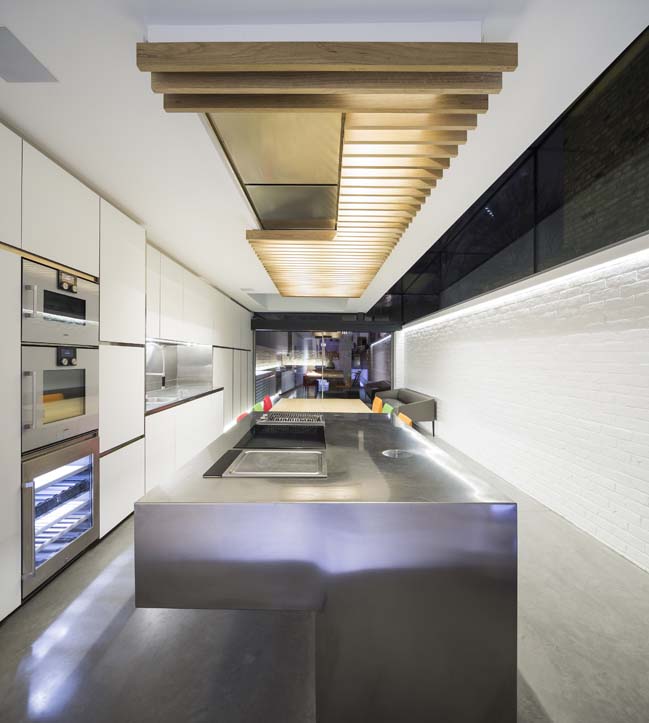
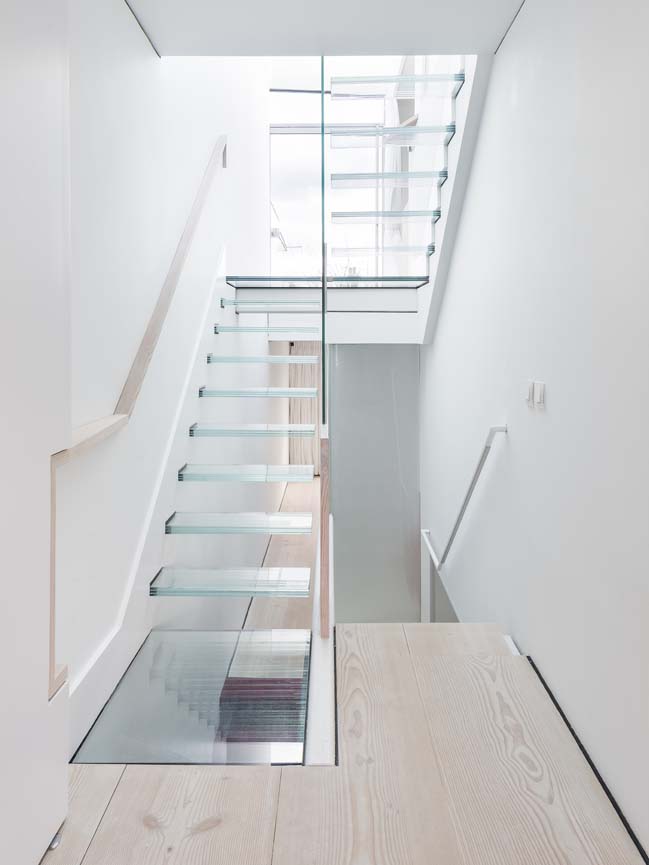
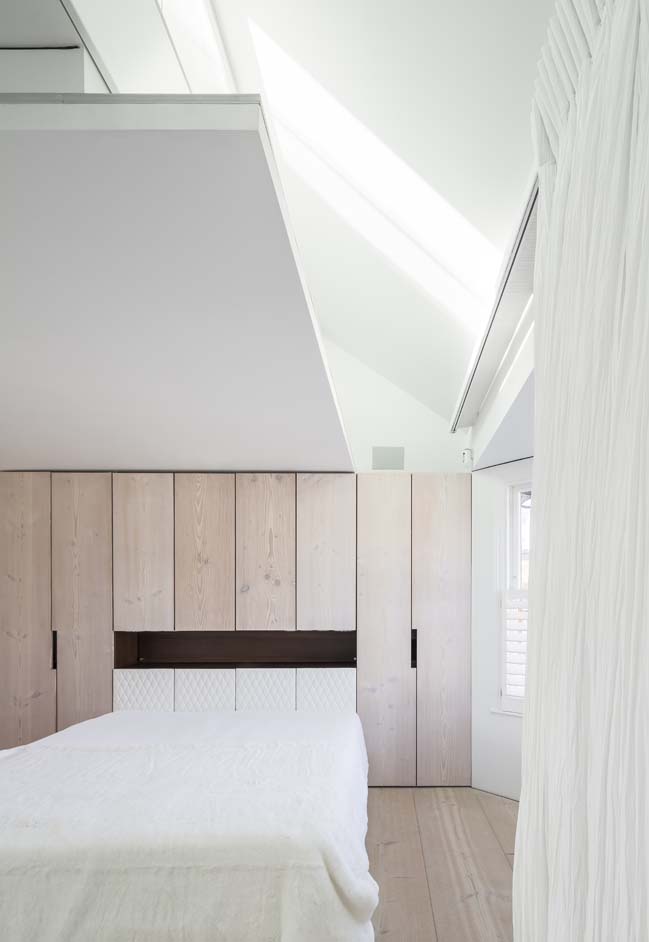
> view also: Victorian house renovation by Dan Gayfer Design
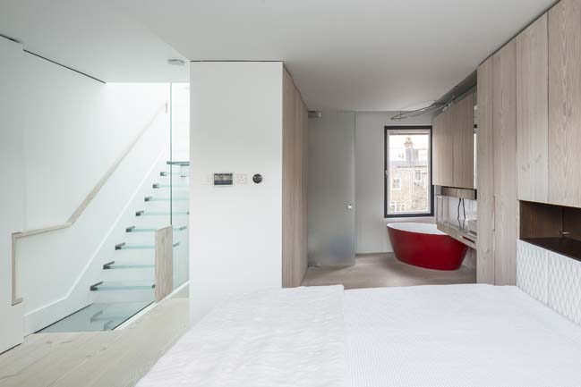
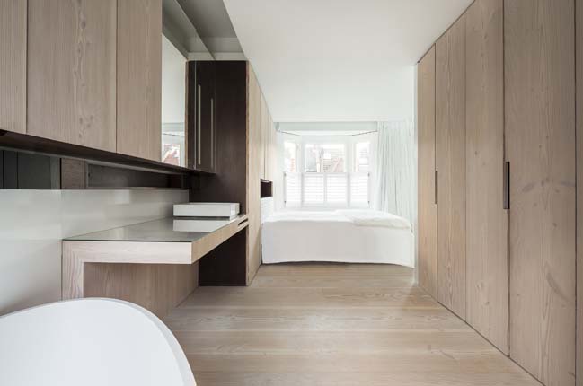
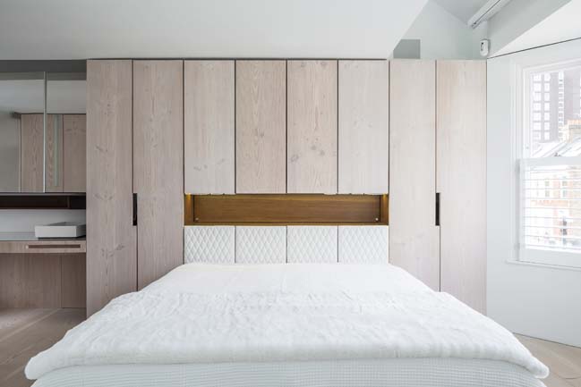
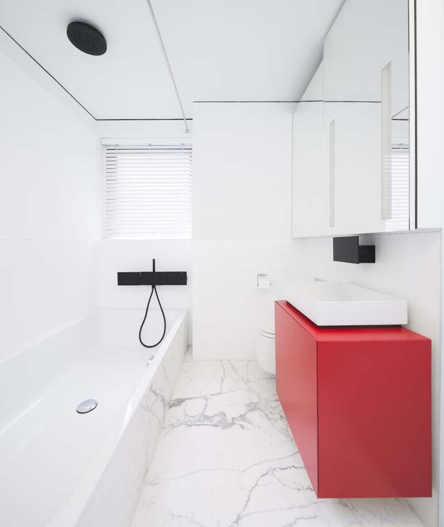
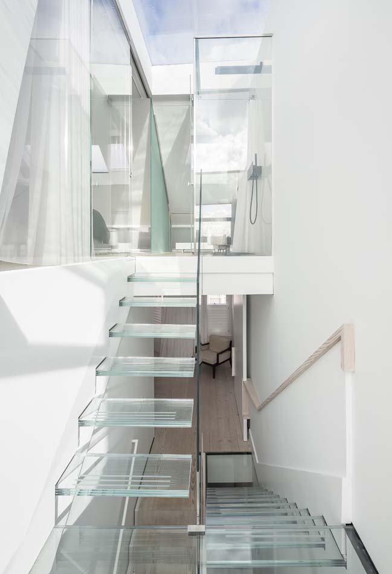
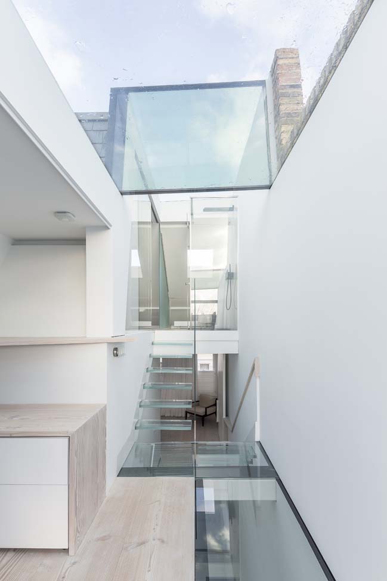

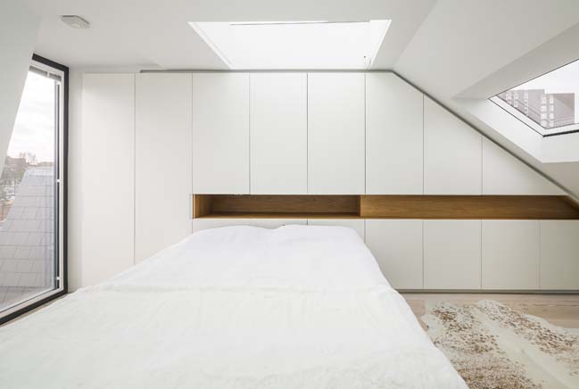
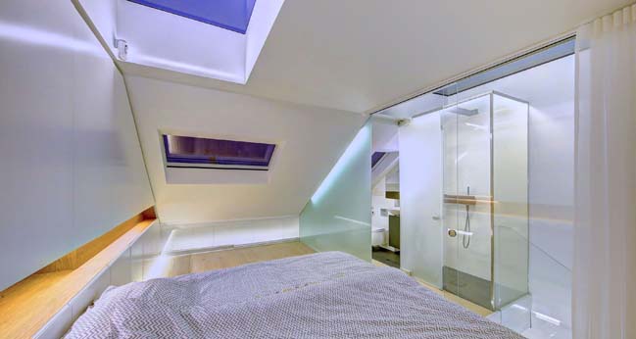
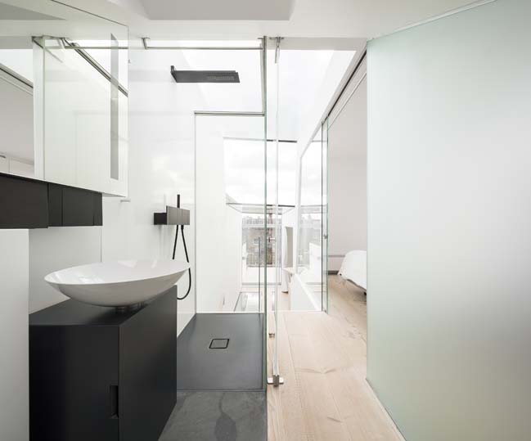
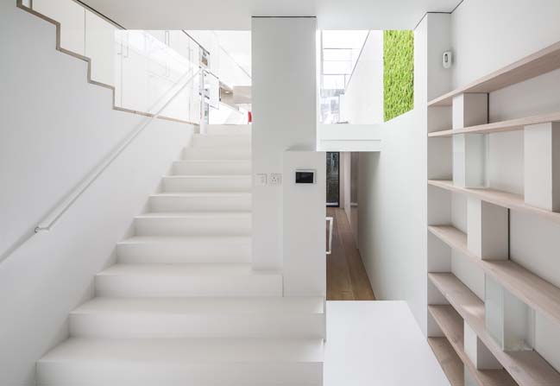
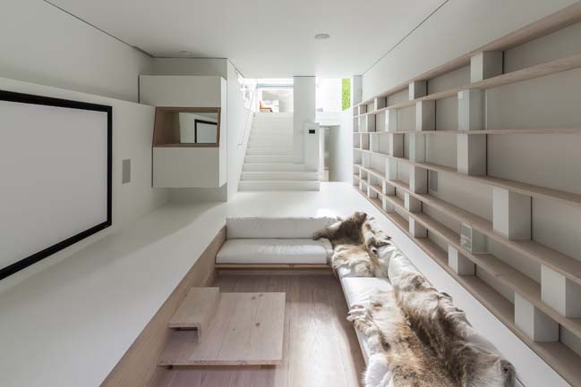
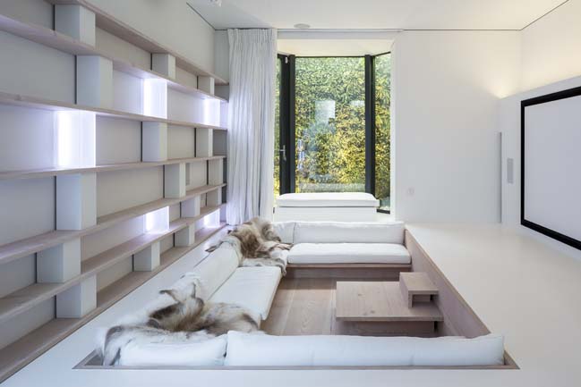
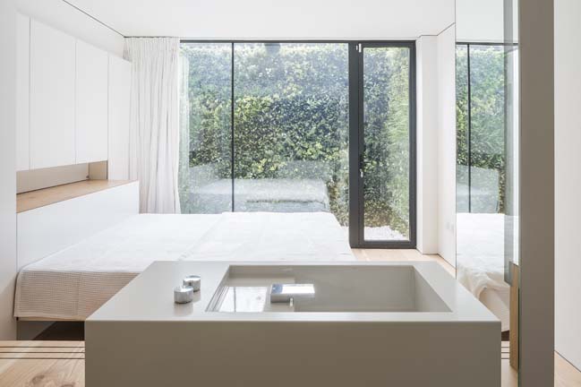
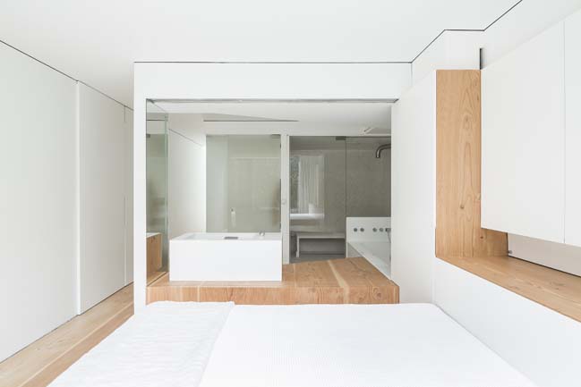
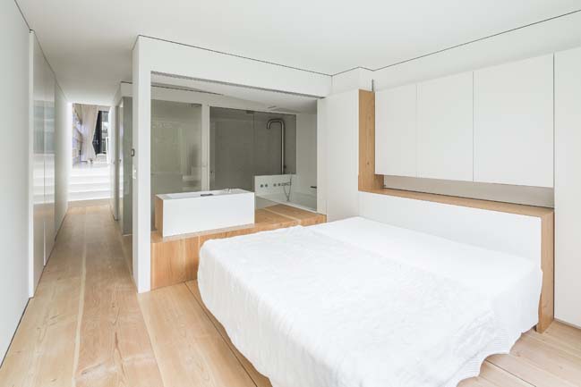
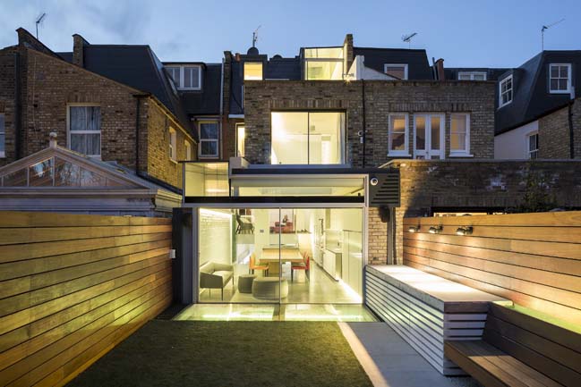




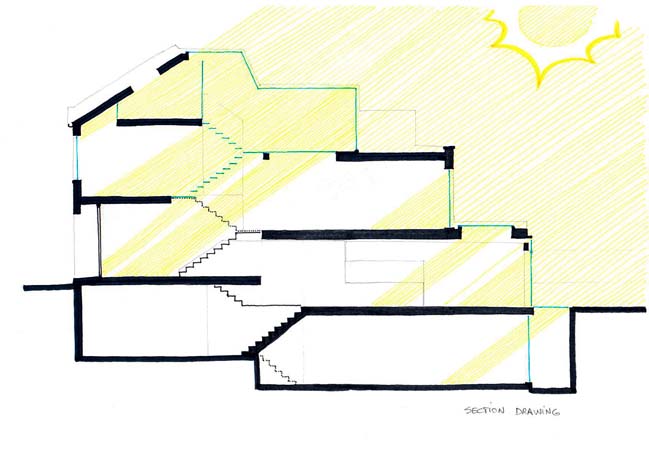
GC House by Your Architect London
04 / 05 / 2017 The Your Architect London renovated a Victorian terraced house for a growing family needs that to create a flexible living space filled with natural light
You might also like:
Recommended post: Ferrari kitchen by Pininfarina
