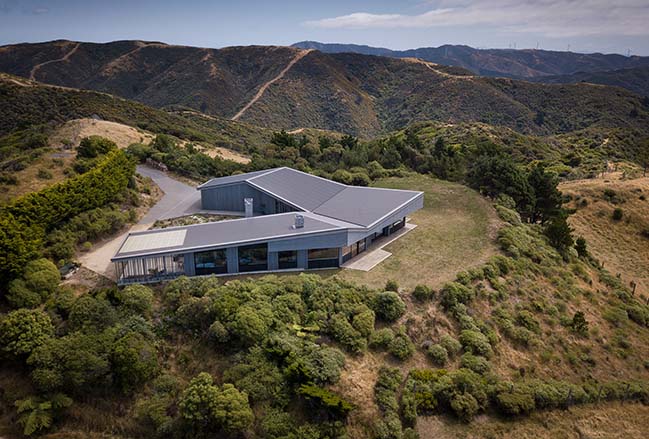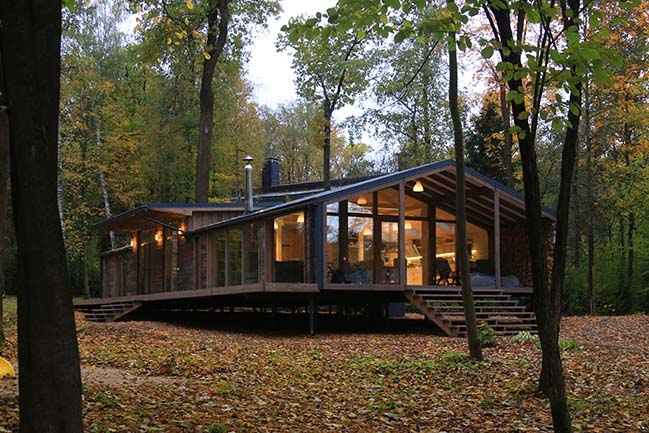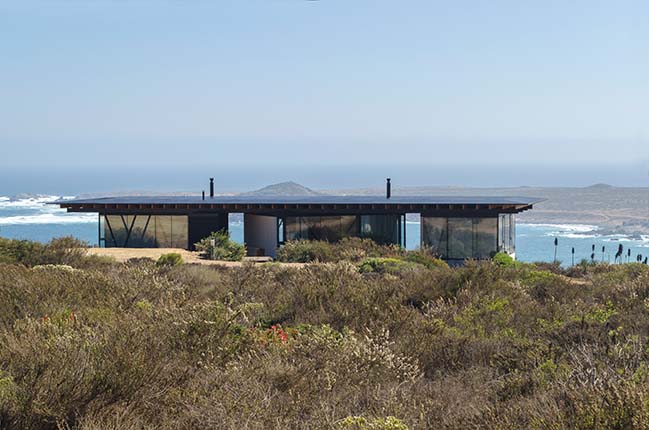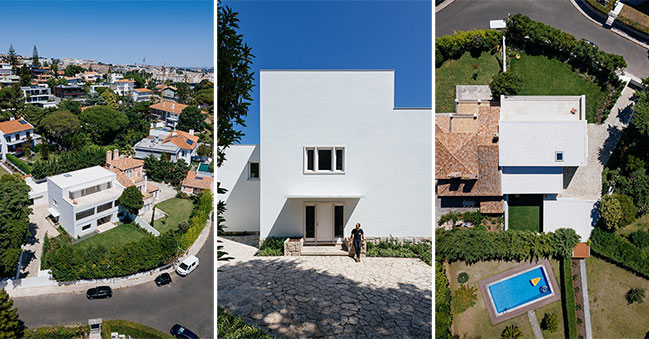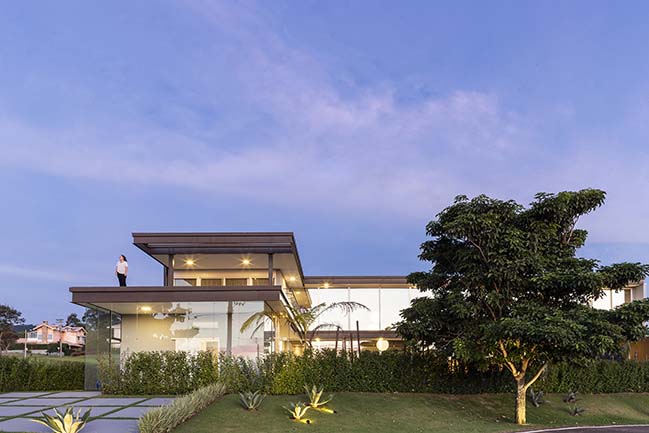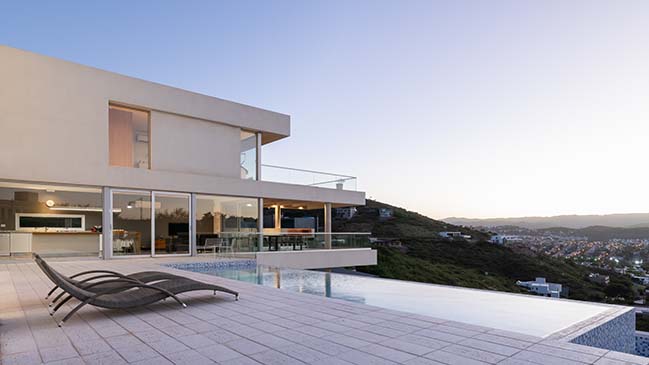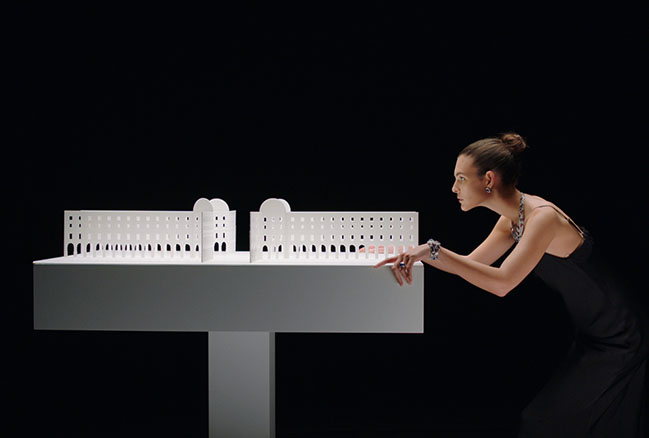06 / 10
2019
The house is built on a natural plateau, providing a breathtaking panoramic view of the surrounding countryside and the mountains beyond.
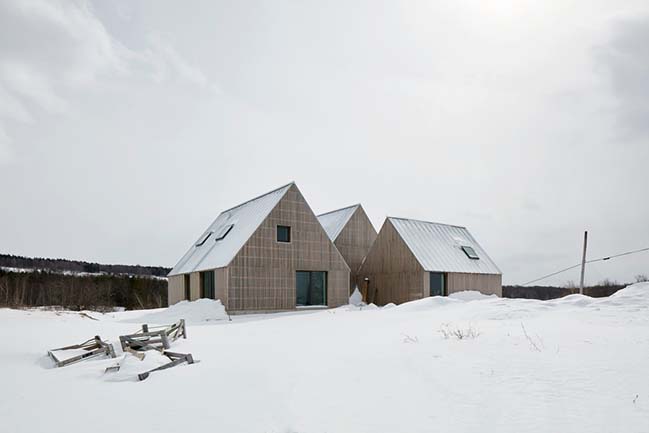
Architect: Pelletier de Fontenay
Location: Quebec, Canada
Year: 2018
In collaboration with: François Abbott
Structural Engineer: Lateral conseil
Photography: James Brittain
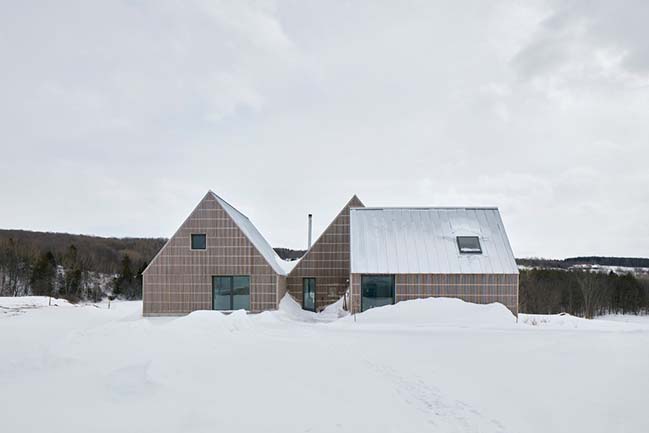
From the architect: Approaching the Hatley house from the nearby dirt road, one immediately recognizes the high-pitched gables so typical of the area. The roofline stands out above the rolling hills: three gables clustered together in an unusual way. The house is built on a natural plateau, providing a breathtaking panoramic view of the surrounding countryside and the mountains beyond.
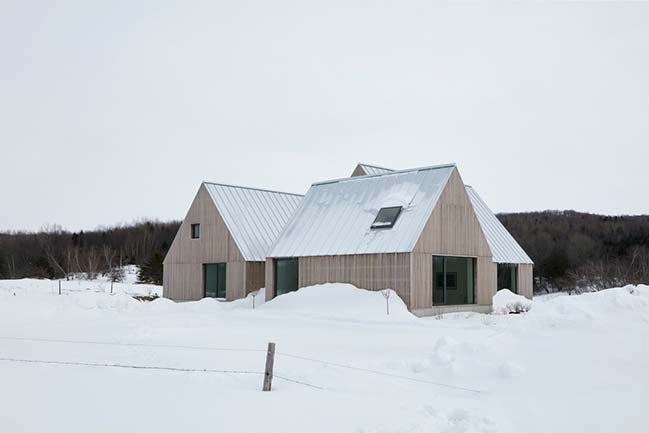
This landscape is defined by rolling hills, pastures, forest, and mountains. Farmhouses, barns, and sheds are scattered within this scenery. These structures are integral to the language of this place. The house uses these elements from the original agricultural structures, reinterpreting them in a more abstract way.
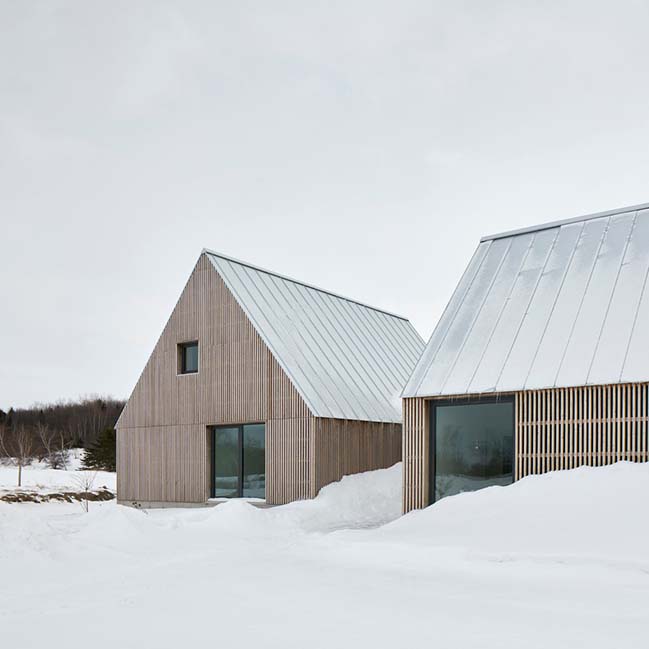
Three identically shaped volumes of varying sizes and orientation are connected side by side without ever intersecting. Together, they form an uncommon yet coherent ensemble. The shape of the house constantly changes as you move around it, while always remaining clear and intelligible. Three surrounding courtyards form a square around the house. The steep standing seam metal roof and deep timber lattice façade echo the nearby constructions.
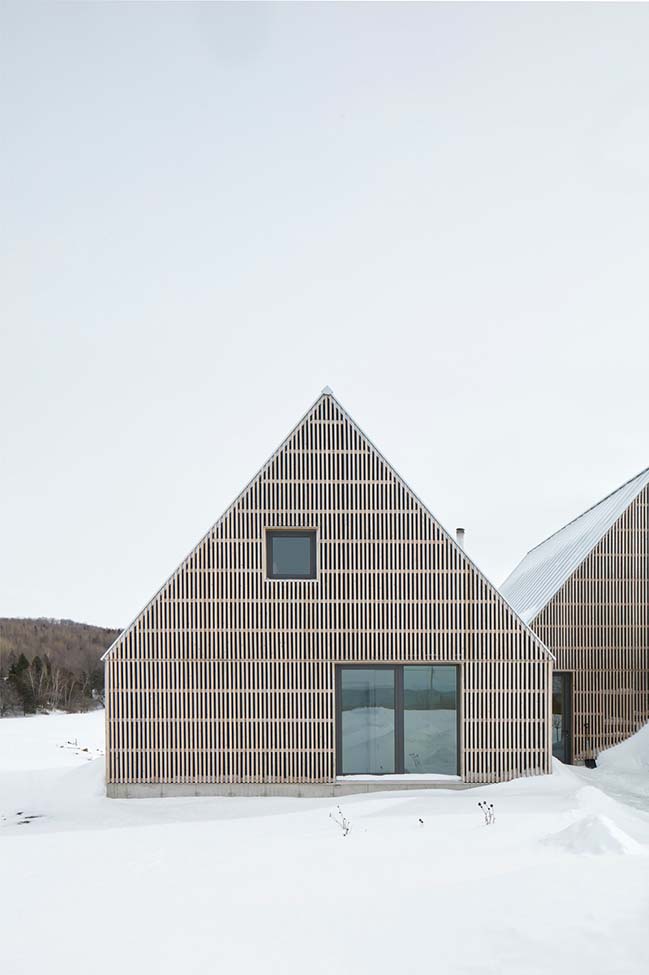
The house is composed of three wings: the central communal wing, the master wing, and the guest wing. All three wings have double-height spaces reaching up to 8m high. The two smaller wings also have more private wooden-clad mezzanines above the bedrooms. Inside the house, large windows frame carefully selected views onto to the agrarian landscape, while skylights in every double-height space fill the interiors with natural light all day round.
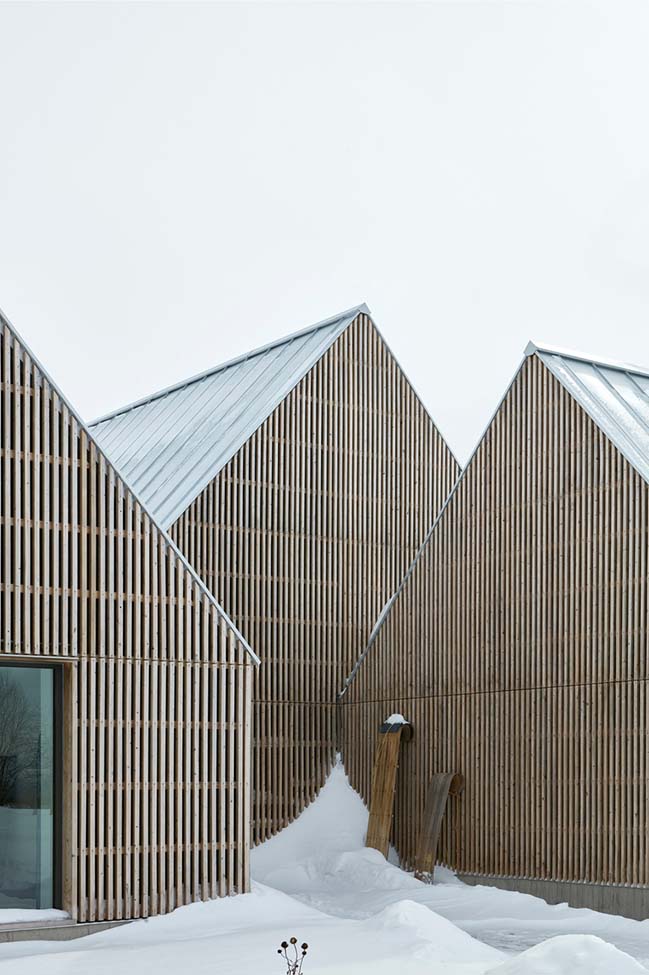
A few key structural elements define the house: the continuous horizontal concrete foundation, the deep timber lattice façade that wraps around the entire house and the unified galvanized steel roof, all of which help link the volumes to one another. These structuring elements are meant to unify the architecture without simplifying it. The house is truly multi-layered. It is at once simple and complex, discreet and imposing, open and introverted, bare and luxurious.
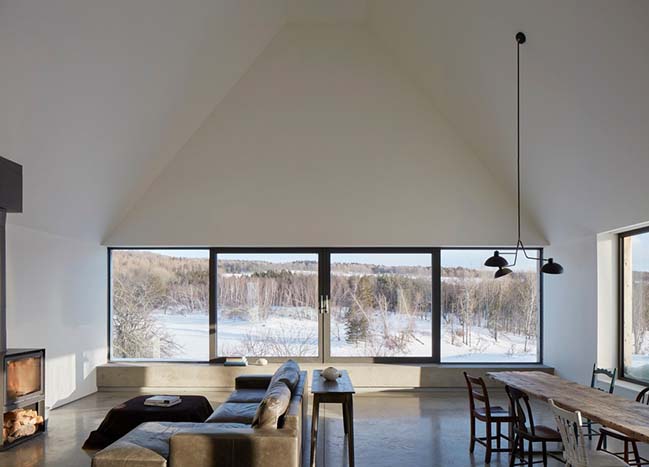
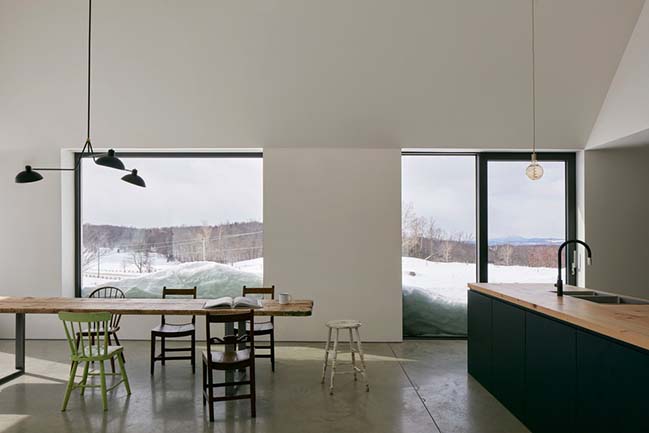
YOU MAY ALSO LIKE: The Slender House in Quebec by MU Architecture
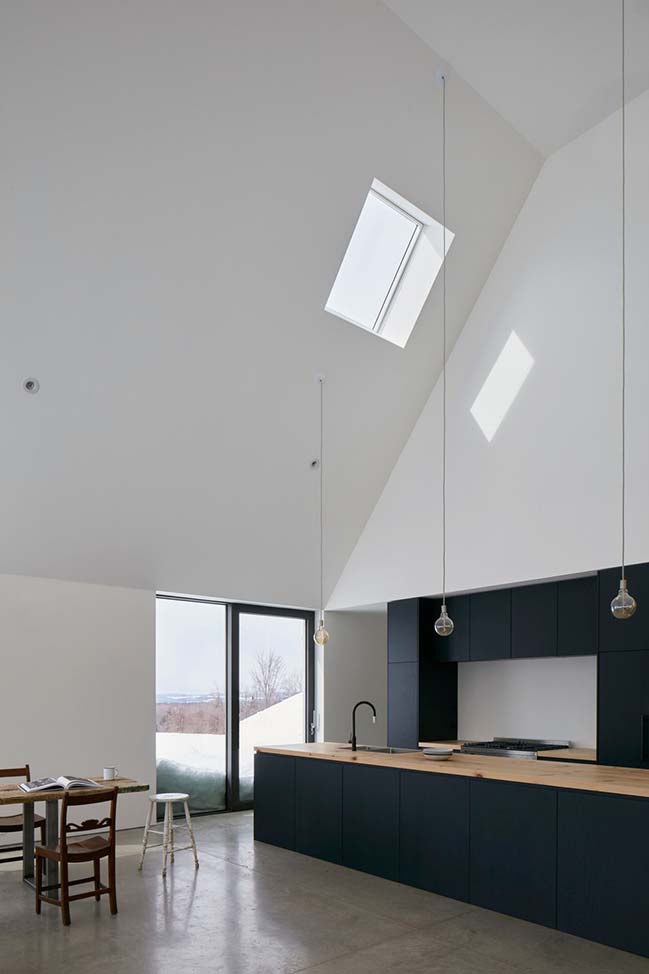
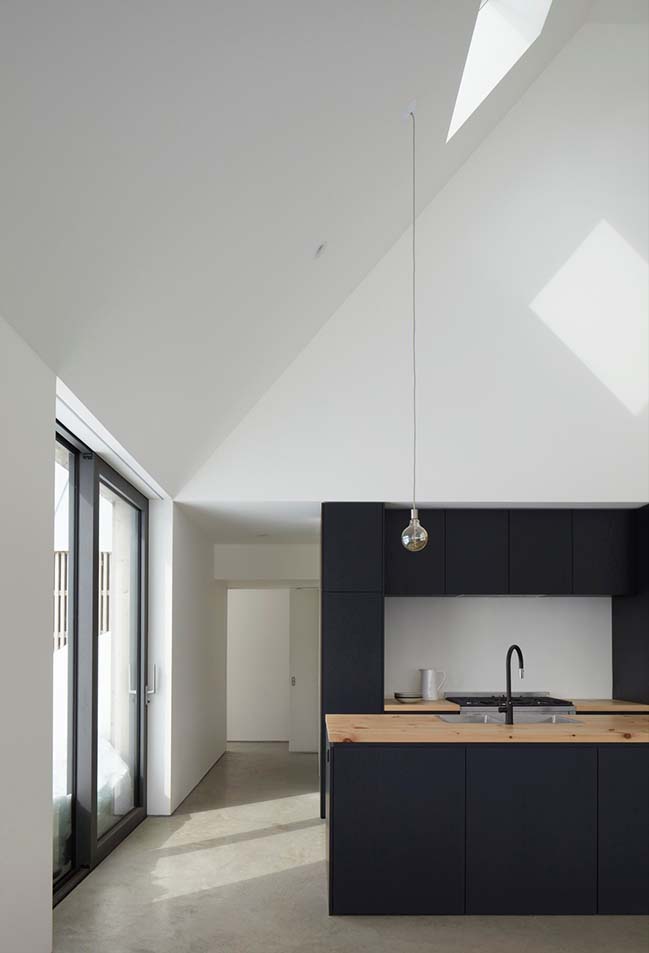
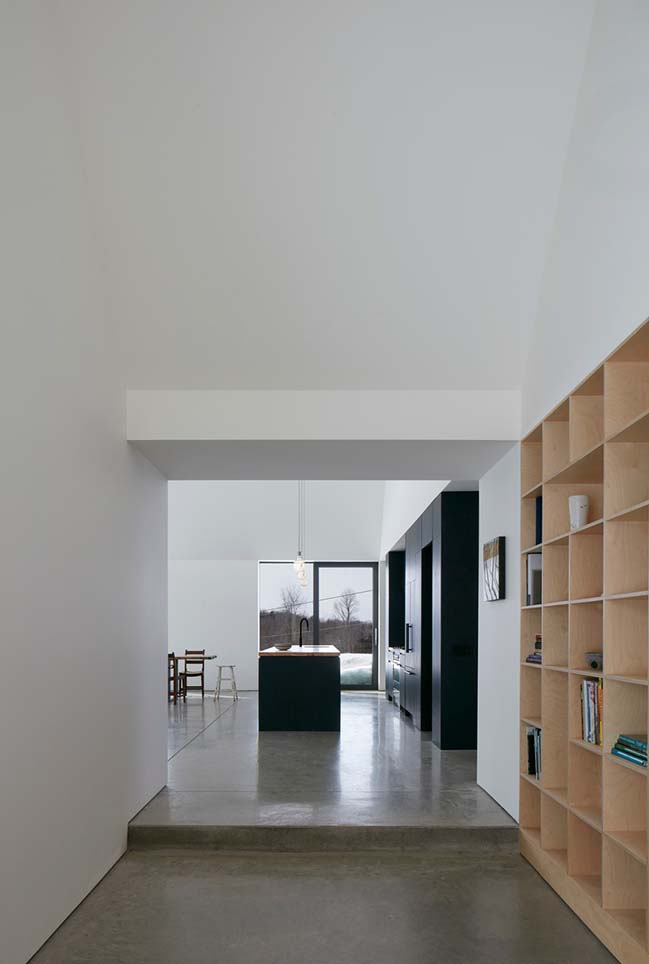
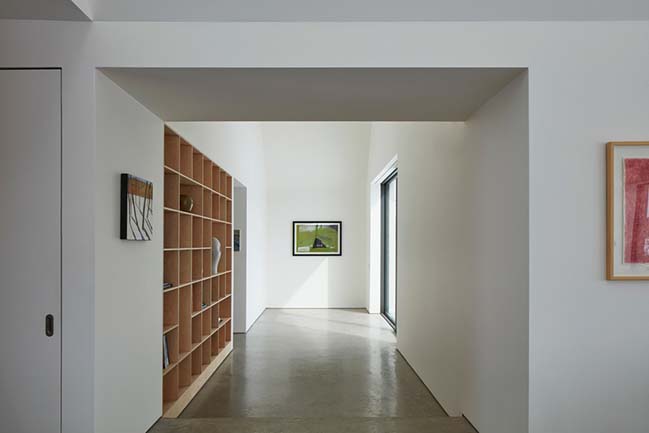
YOU MAY ALSO LIKE: Sky House in Ontario by Coryn Kempster Julia Jamrozik
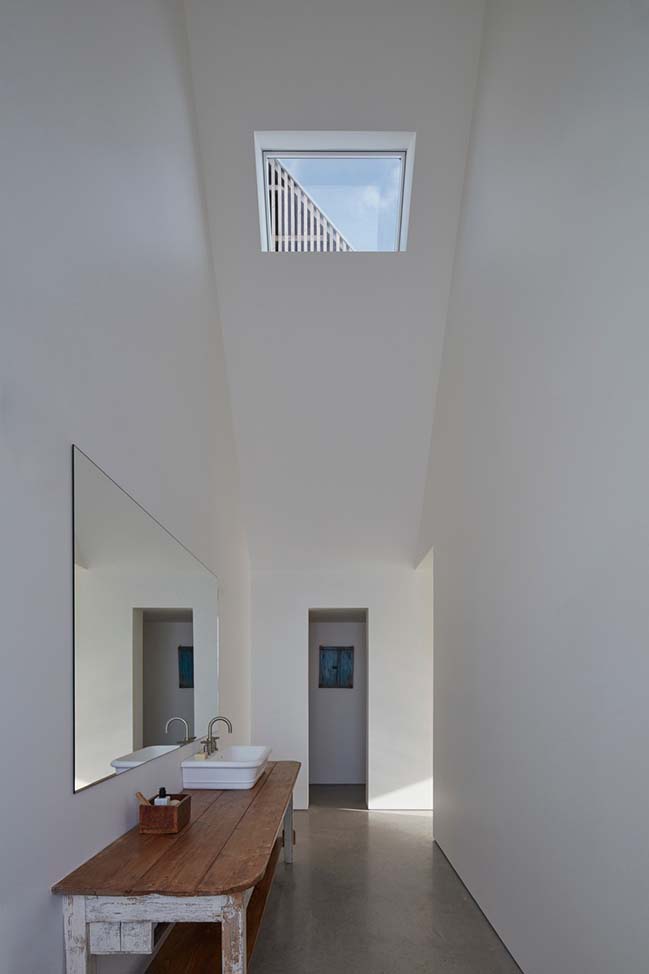
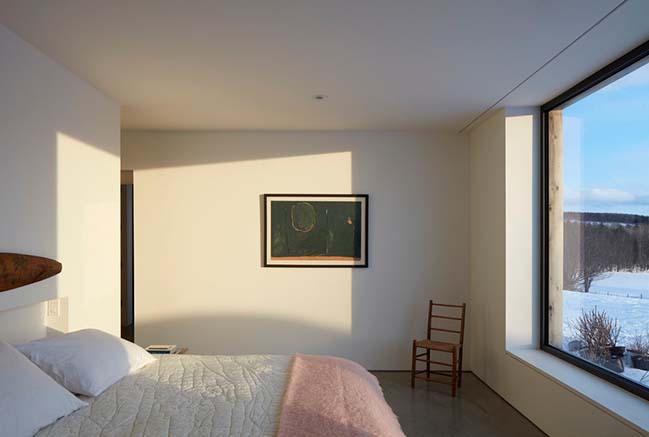
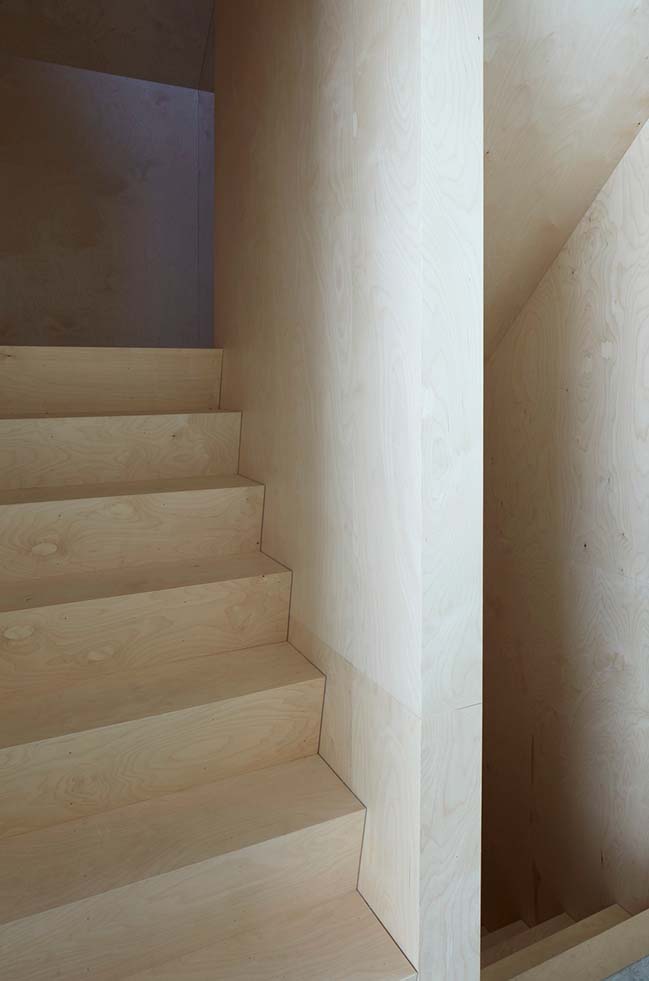
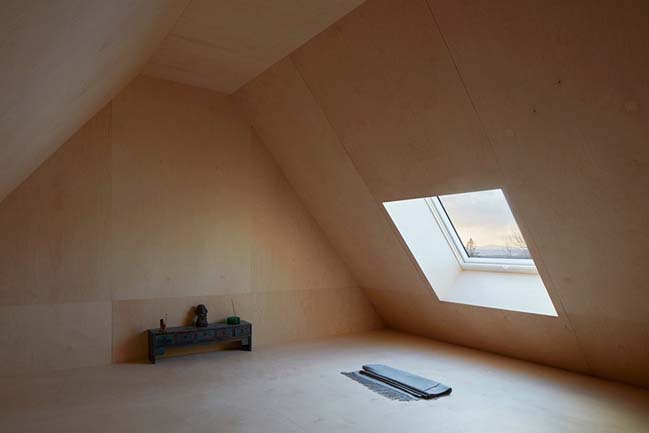
YOU MAY ALSO LIKE: Mullet House in Vancouver by RUFproject
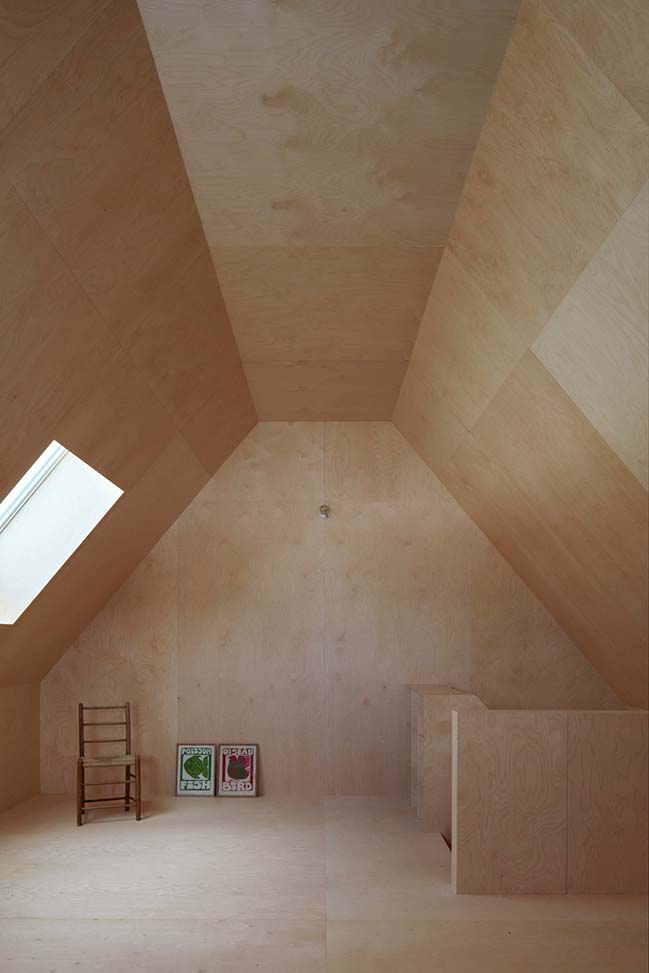
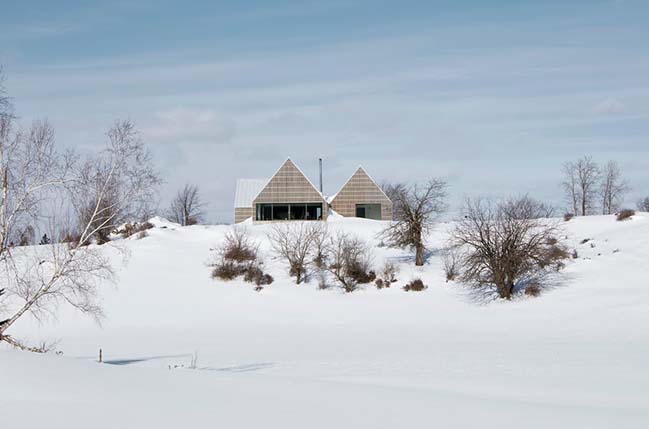
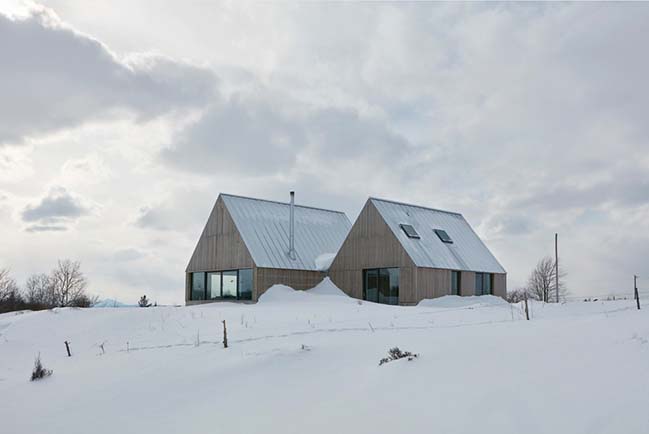
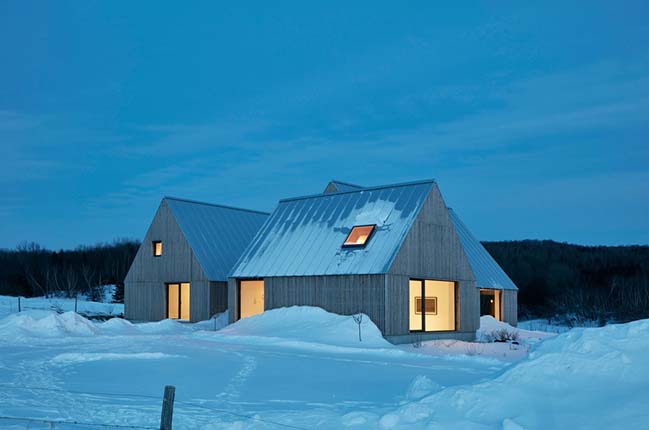
Hatley House by Pelletier de Fontenay
06 / 10 / 2019 The house is built on a natural plateau, providing a breathtaking panoramic view of the surrounding countryside and the mountains beyond
You might also like:
