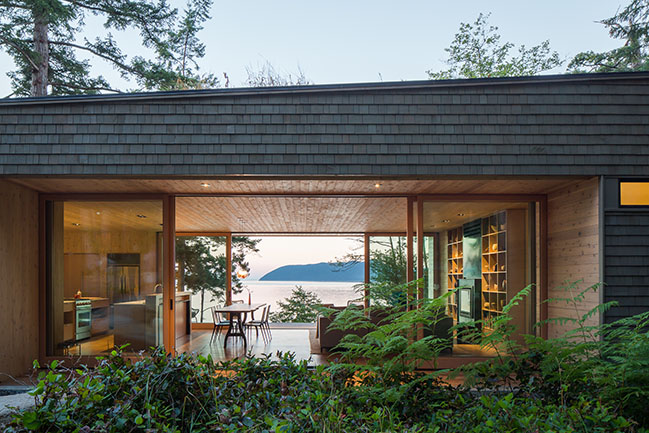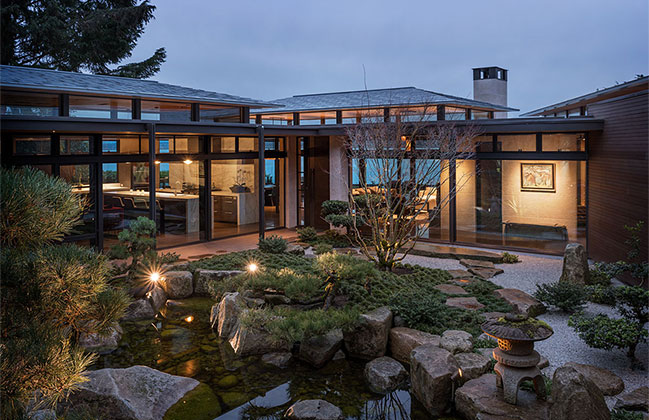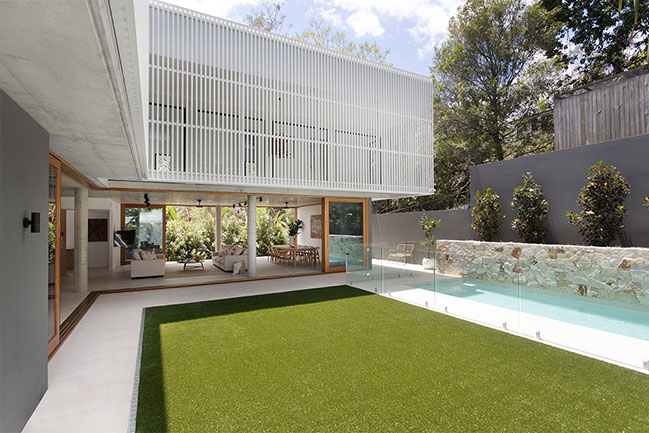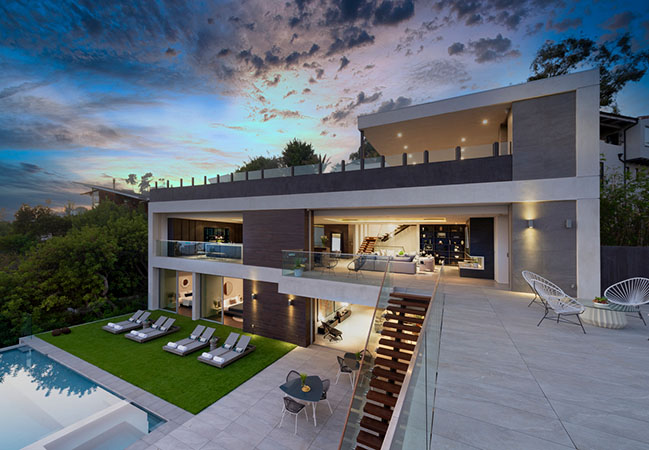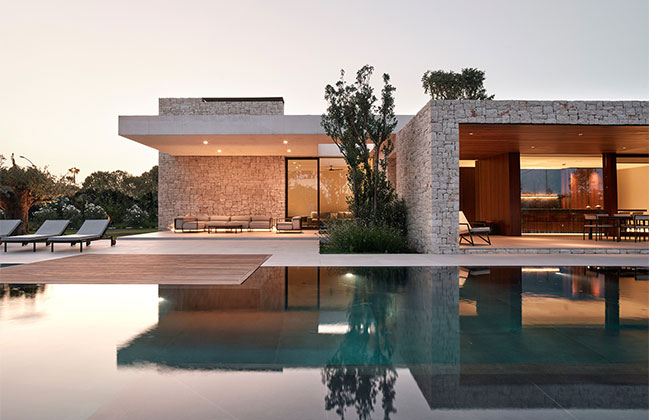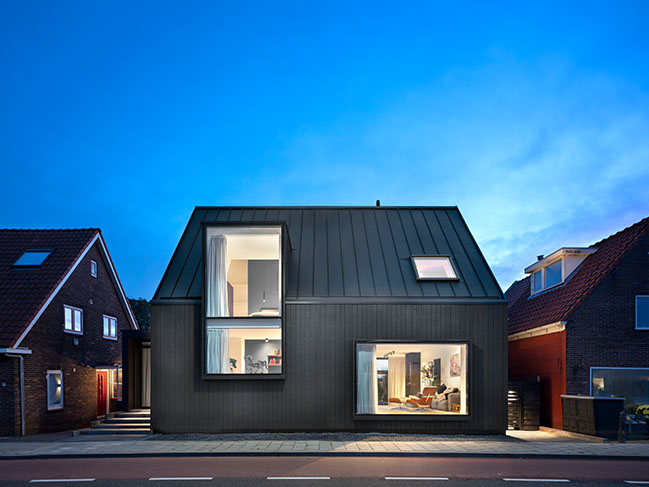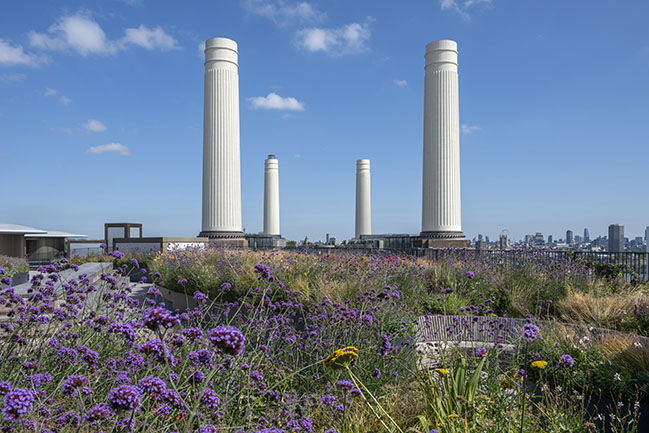01 / 28
2020
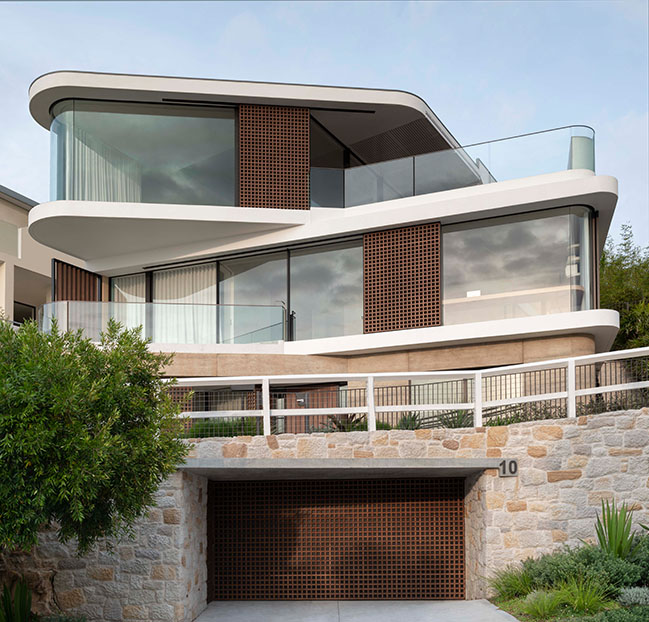
Architect: Luigi Rosselli Architects
Location: Bronte, NSW, Australia
Year: 2020
Design Architect: Luigi Rosselli
Project Architect: Jane McNeill
Interior Designer: Alwill Interiors Pty Ltd
Builder: Kinn Construction (formerly Paul King Pty Ltd)
Landscape Architect: Secret Gardens
Photography: Prue Ruscoe, Nicholas Watt
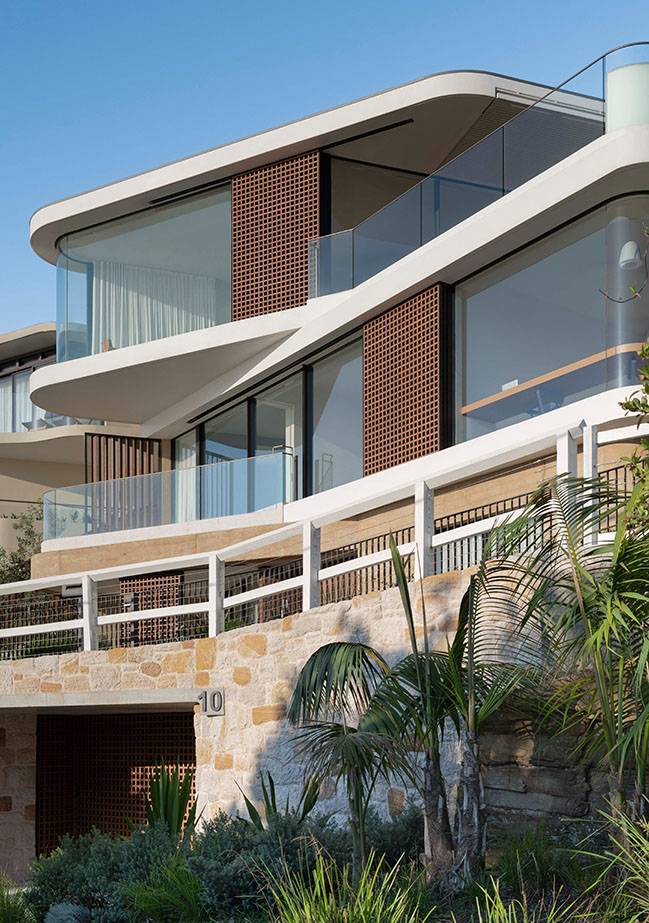
From the architect: Docked into the steep rocky strata of the Pacific Ocean coast, this home in Sydney’s Eastern Suburbs is a place for contemplation; a place to observe and absorb the shimmer of the water, each fold and fall of the waves, the serene passage of cetaceans and cumulus, the infinite permutations of textures and hues that form a welcome diversion from our urban and global concerns.
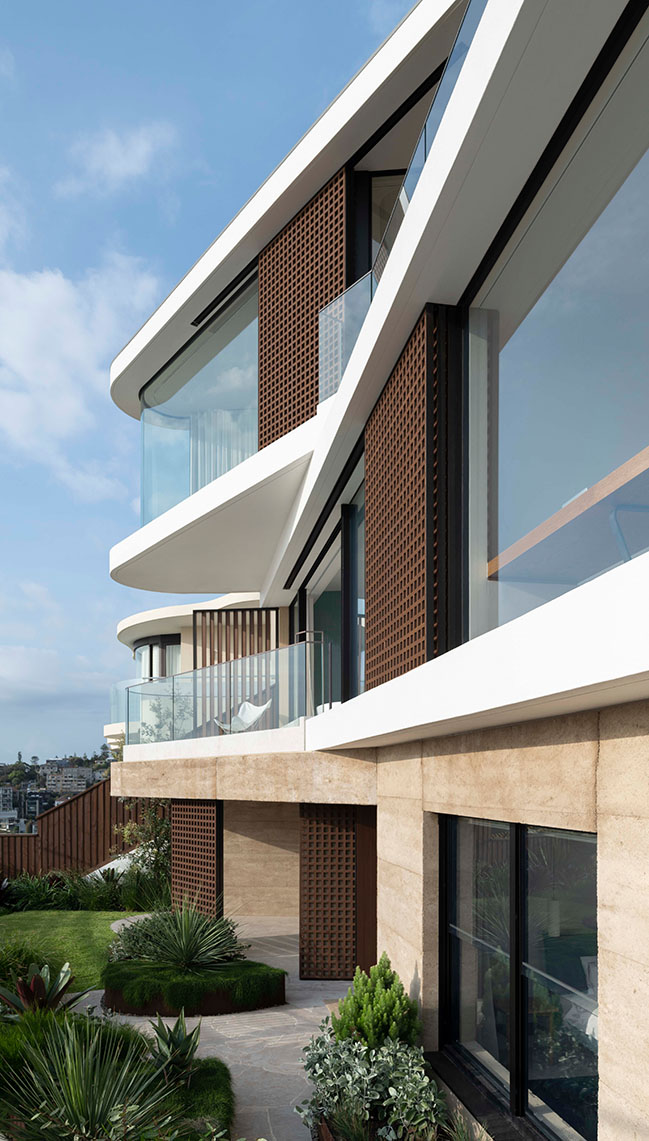
Arranged in an offset layered composition, the geometry of the main frontage reflects the complexity of the front boundary line, both of which are generated by the irregular geology of the site. The angles of each level of the house are precisely positioned to optimise the views for the occupants whilst maintaining neighbourly harmony by ensuring the lines of sight for the adjacent residents are not impacted.
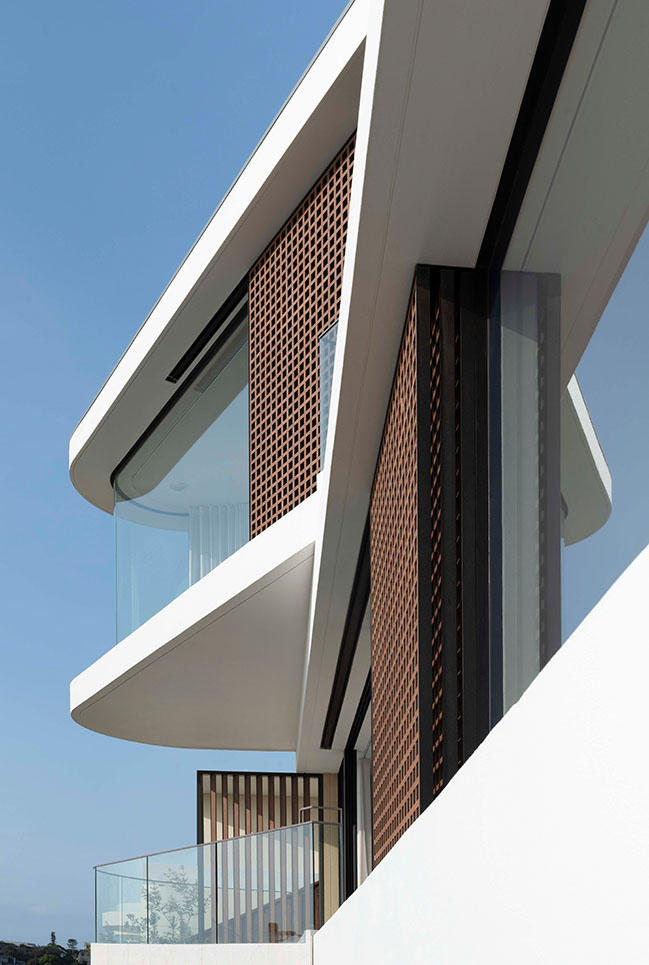
In the manner of the bowsprit of a majestic tall ship, the upper storeys of this residence reach out to the expansive horizon vista. At the topmost level a prominent curved glass bow captures the scene spanning from Bronte Beach out to the headlands of world famous Bondi, and decks fit for a captain command breathtaking views. One level below, panoramic windows in the study allow visual access to a source of endless inspiration, while the recessed master bedroom opens out to a balcony that catches the cool ocean breezes and offers a place of solace.
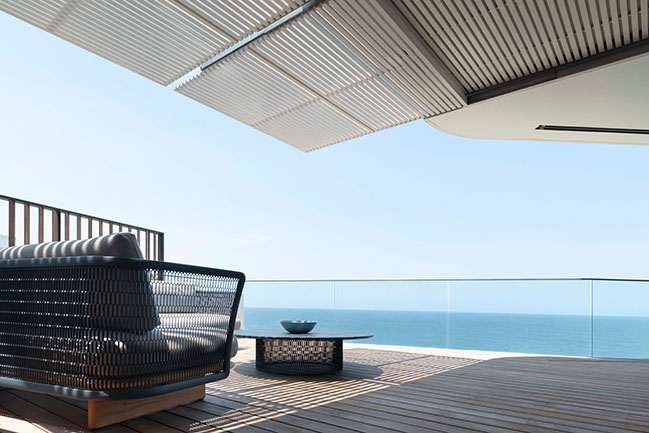
At the ground floor and lower ground floor striations, rammed earth and sandstone are appropriate materials to anchor the house to the point it occupies between the sea and the sky; the more moderate window openings reflect the grounded outlook.
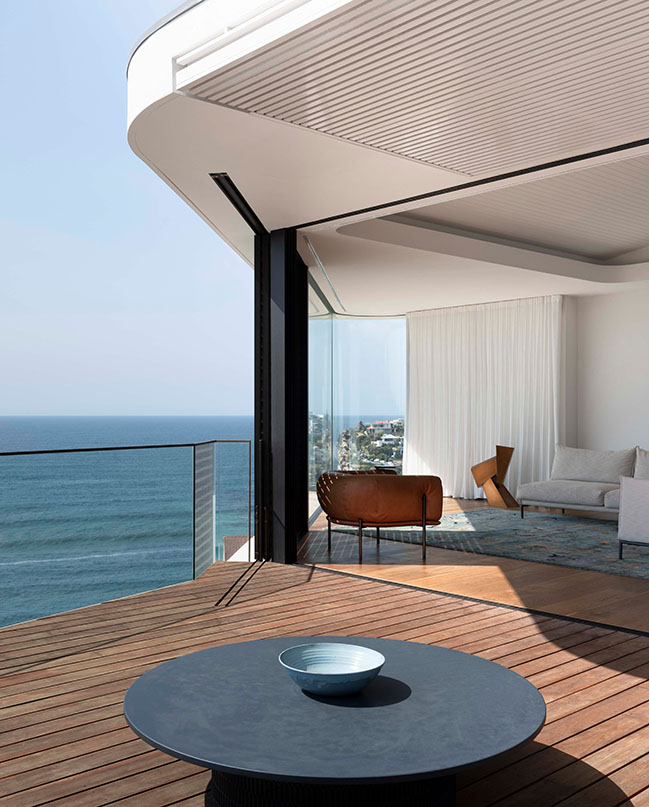
Living vertically over several storeys, a stair is no longer merely a transitional space but an integral element of daily life. This stair, which links the garage to the main living areas of the home contains a lift at its core ensuring the livability of the house for multiple generations, and its construction of translucent glass block walls and steps forms an immersive lightwell where the experience of ascending and descending is akin to that of a scuba diver venturing into the deep.
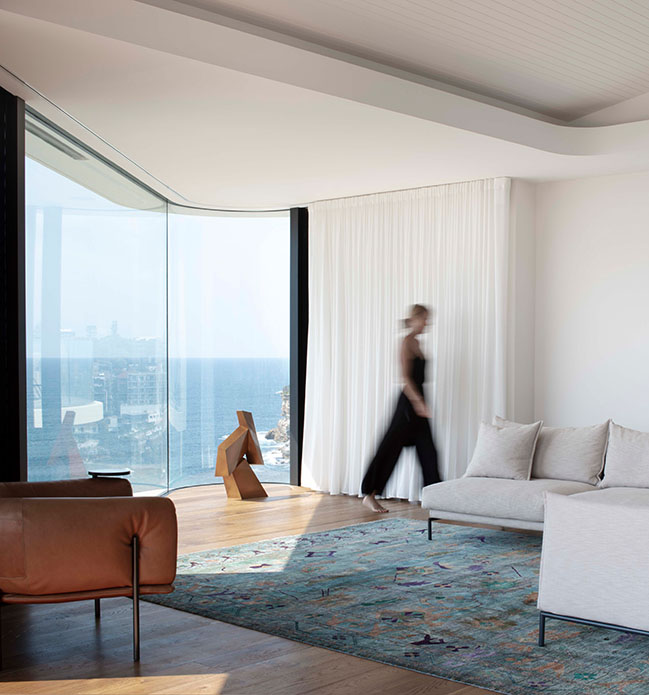
Project architect, Jane McNeill and interior designer, Romaine Alwill have ensured that such an elementally powerful architectural concept also provides a livable and comfortable family environment, the prerequisite for humanist architecture.
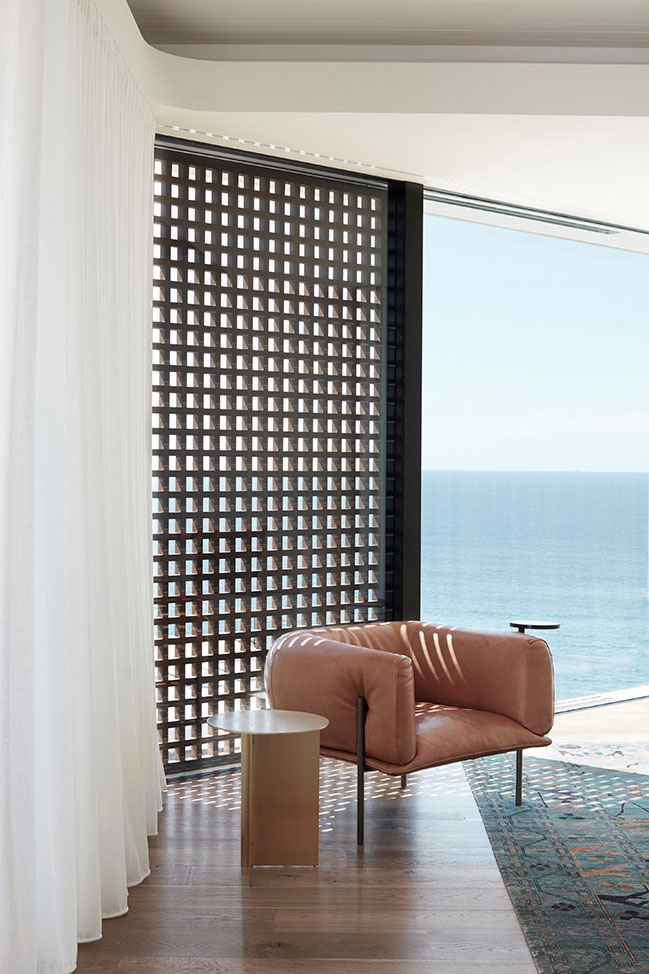
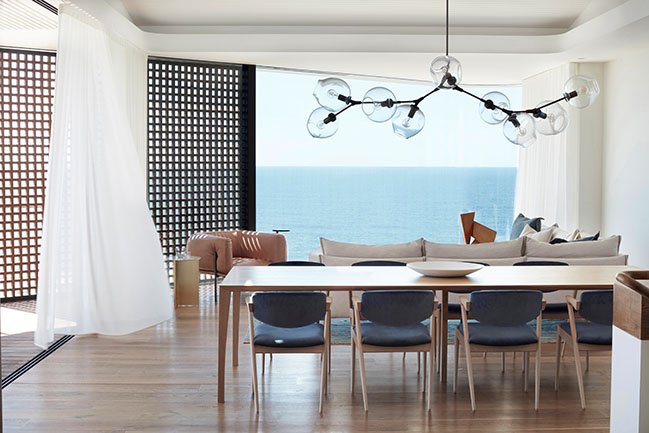
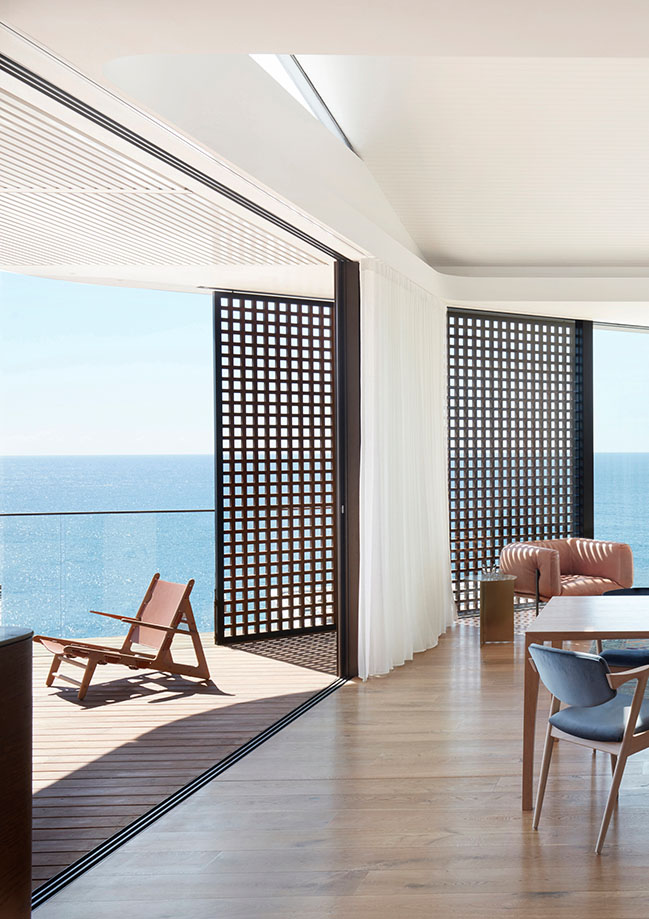
YOU MAY ALSO LIKE: Hill House by Luigi Rosselli Architects
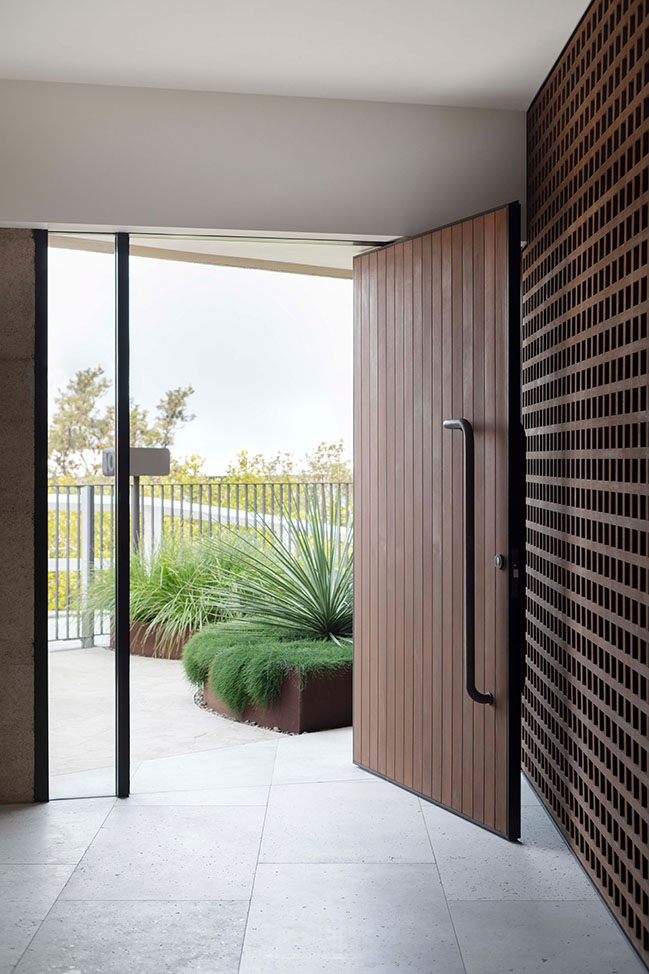
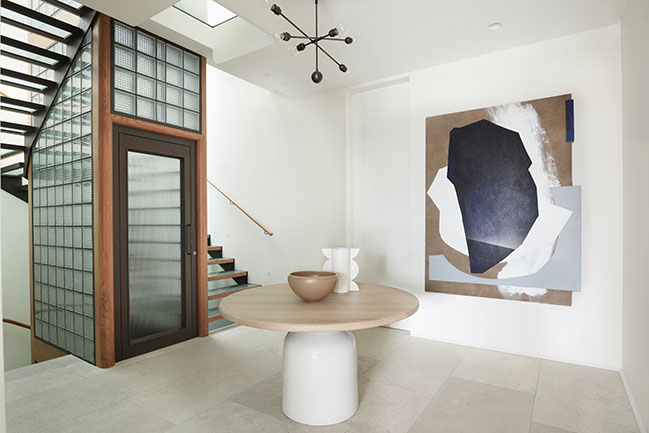
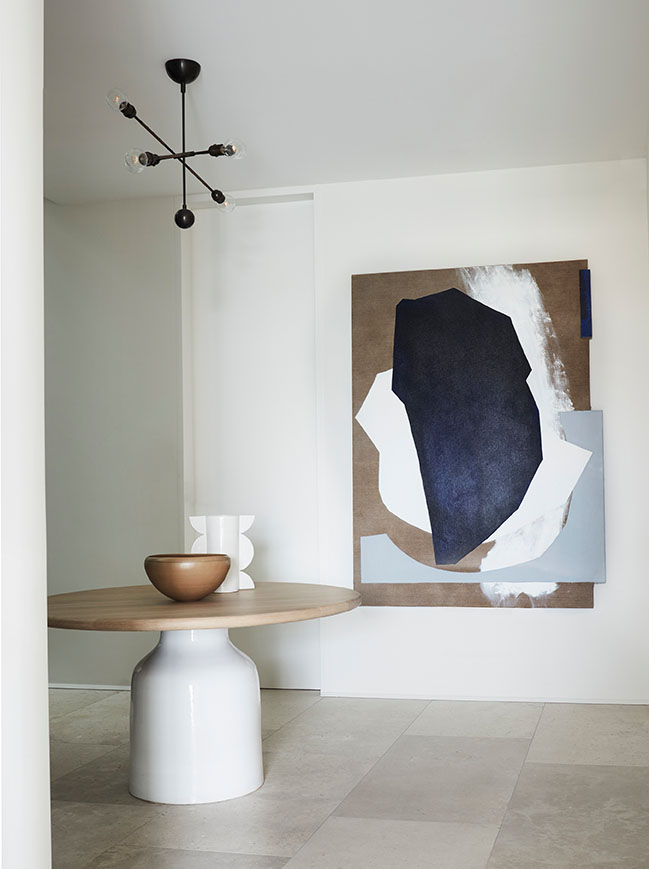
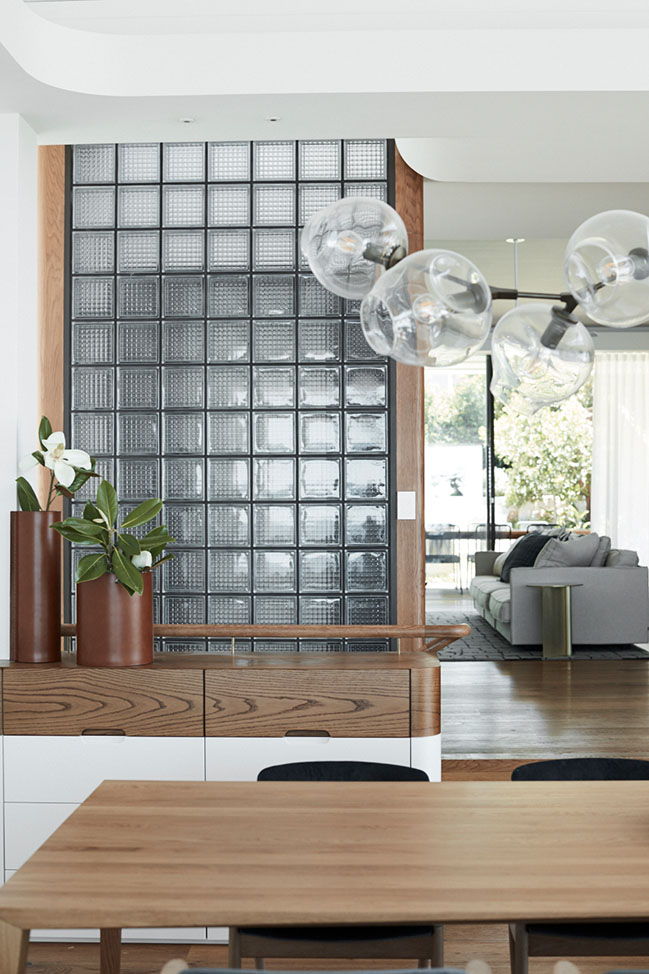
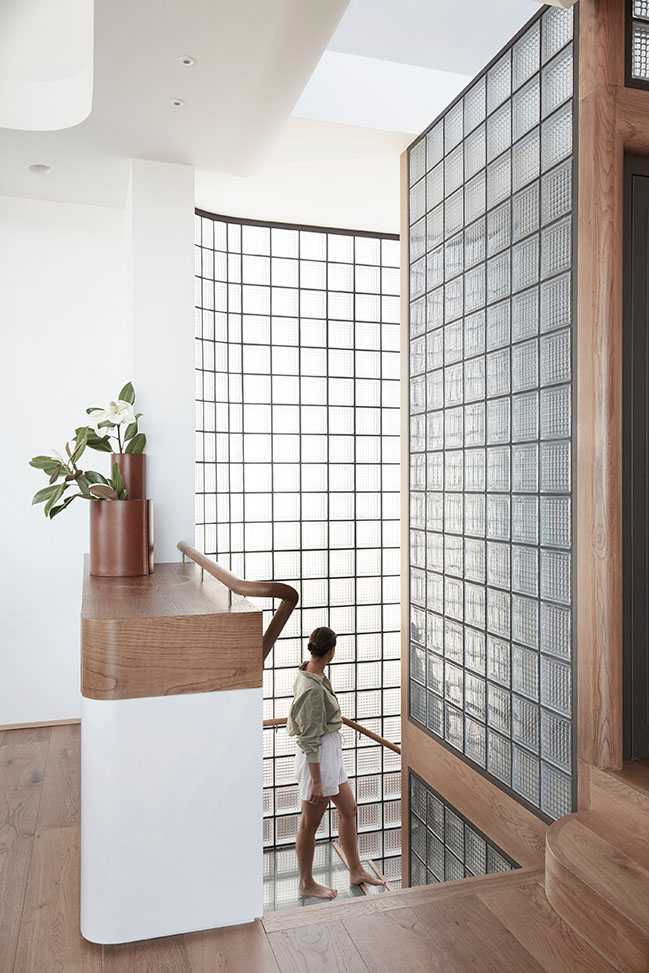
YOU MAY ALSO LIKE: Peppertree Villa by Luigi Rosselli Architects
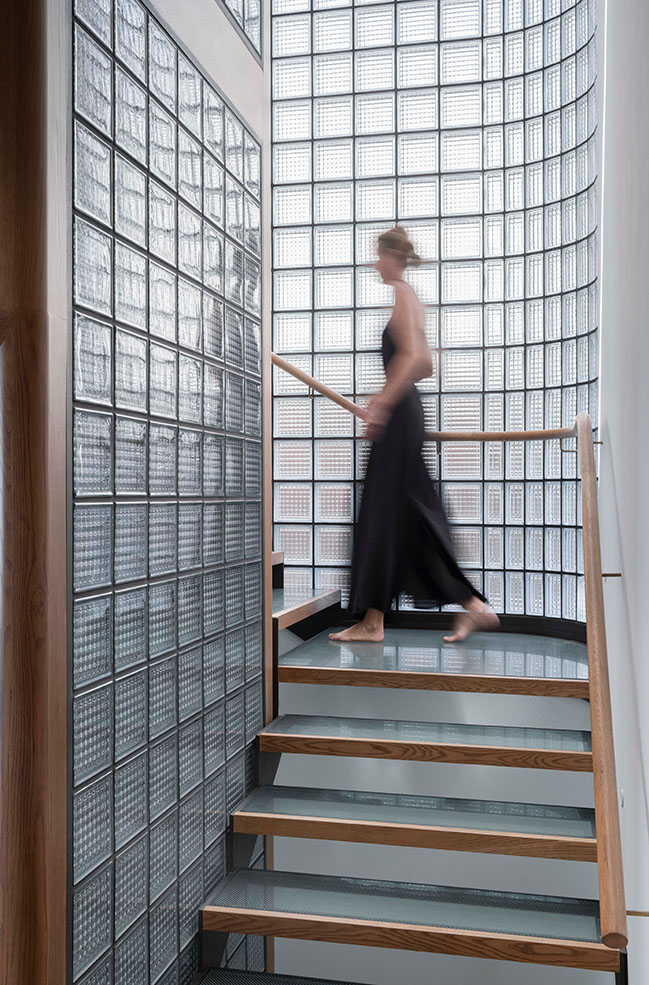

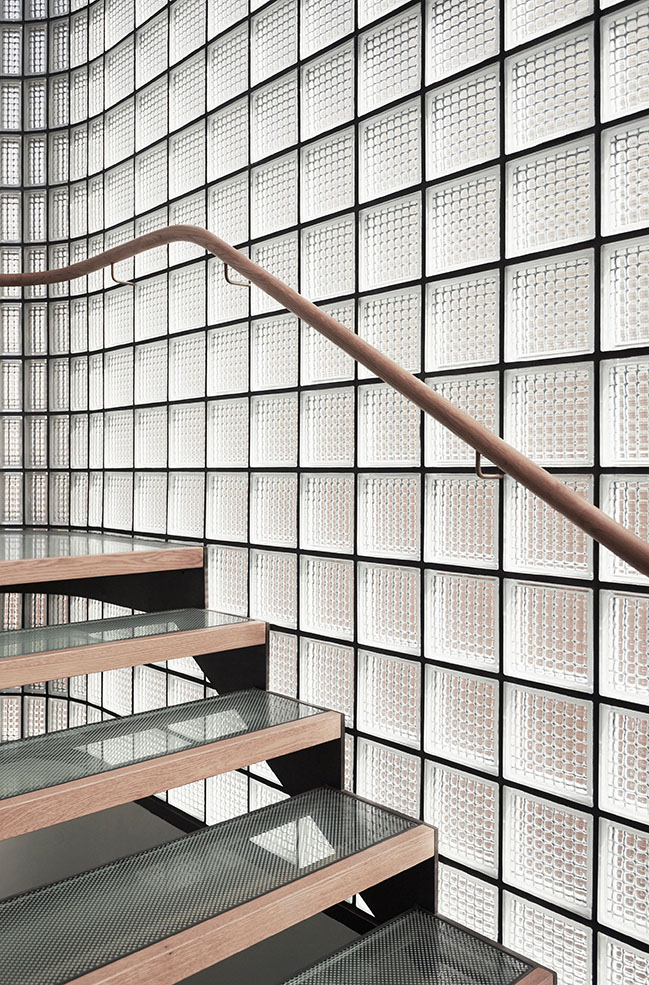
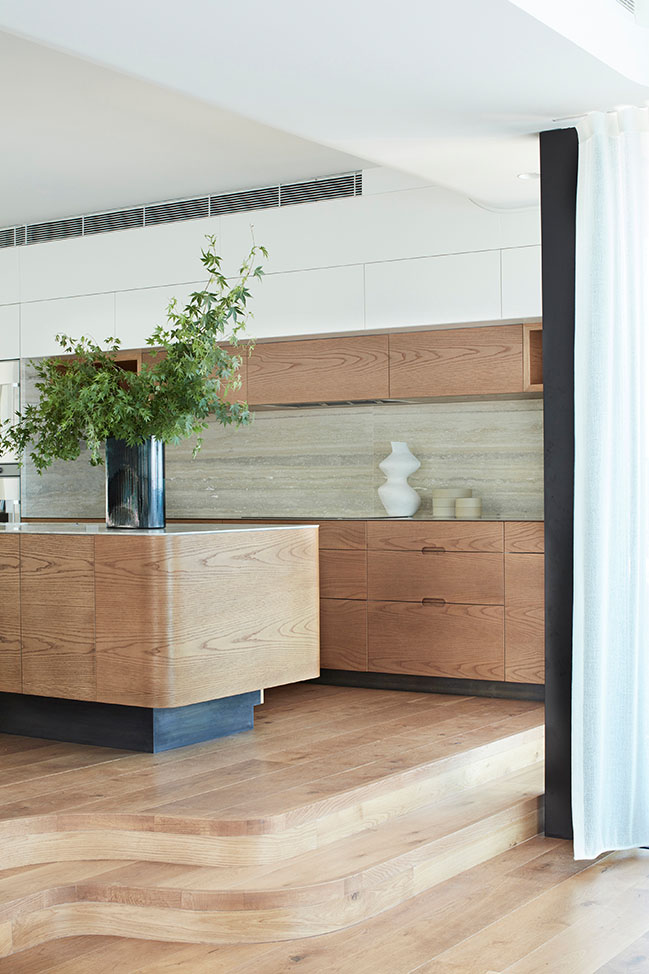
YOU MAY ALSO LIKE: Earth, Wind and Fire by Luigi Rosselli Architects
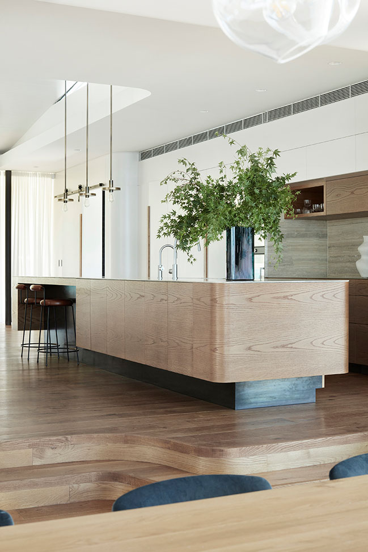
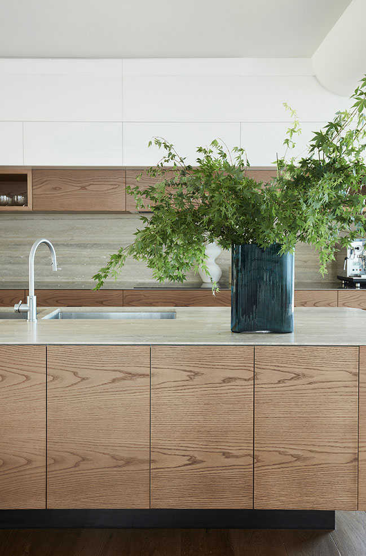
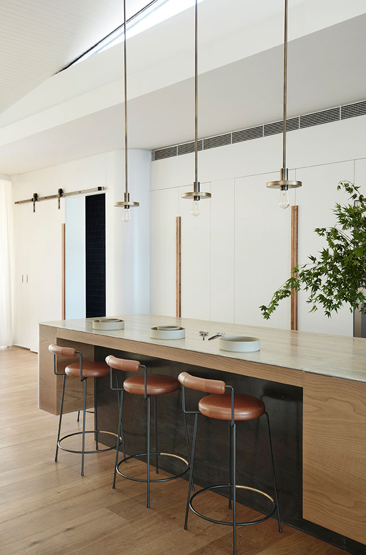
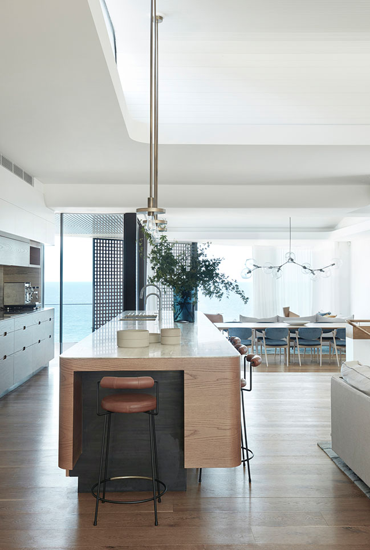
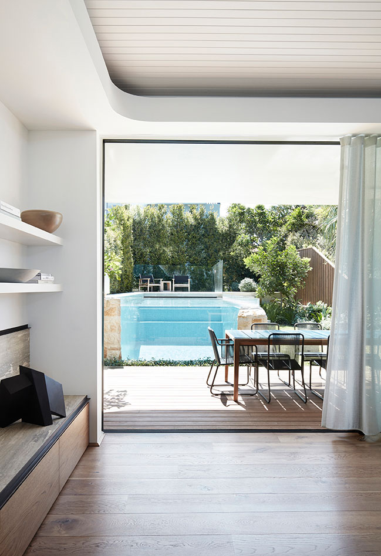
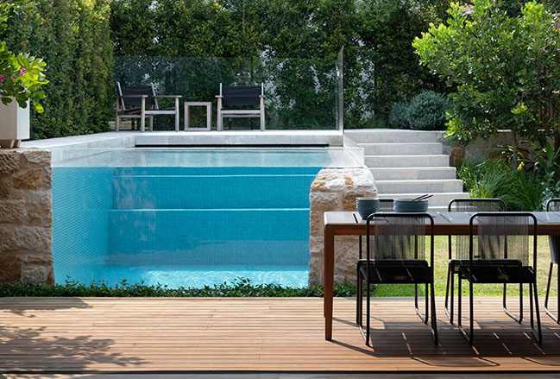
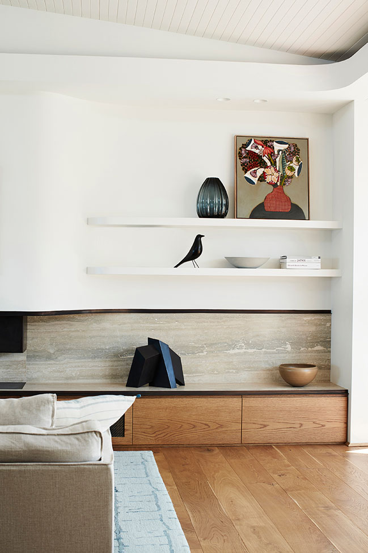
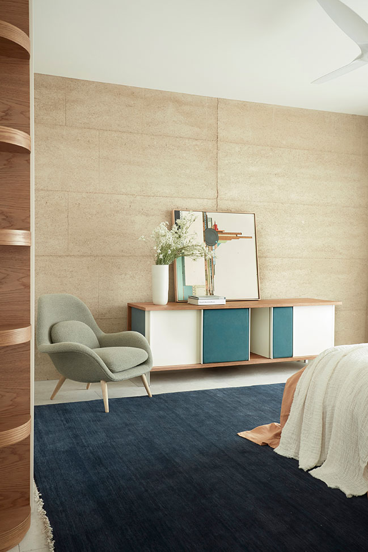
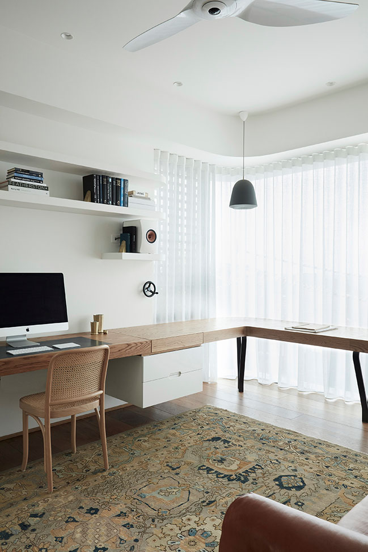
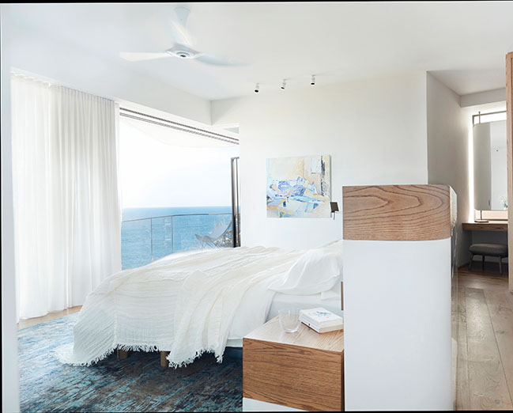
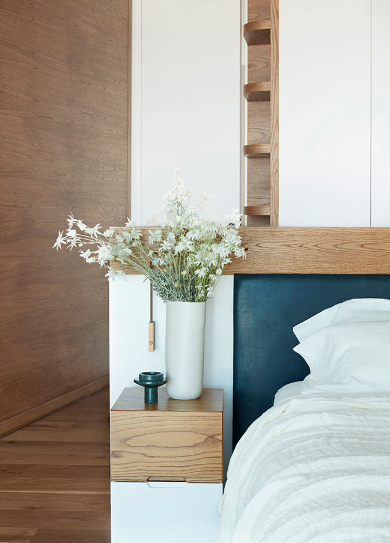

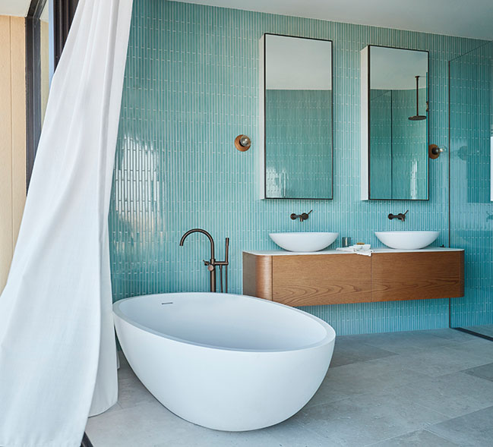
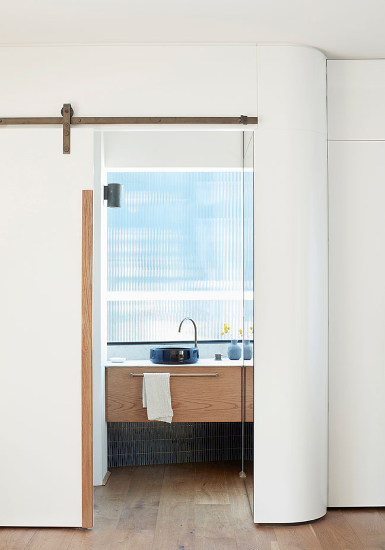
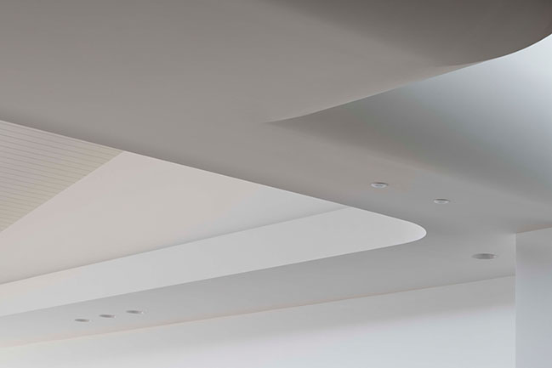
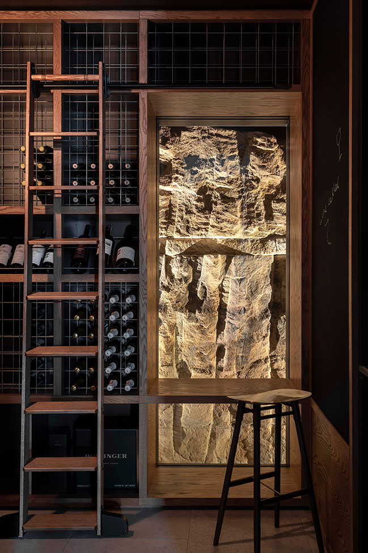
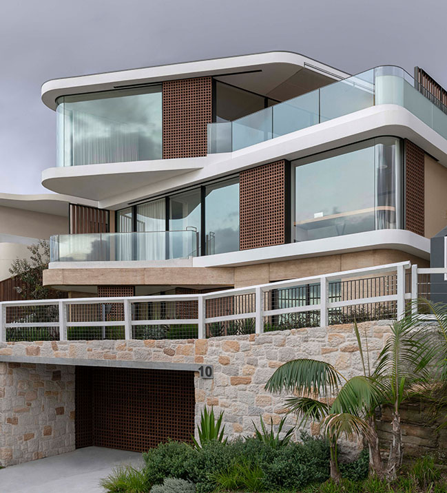
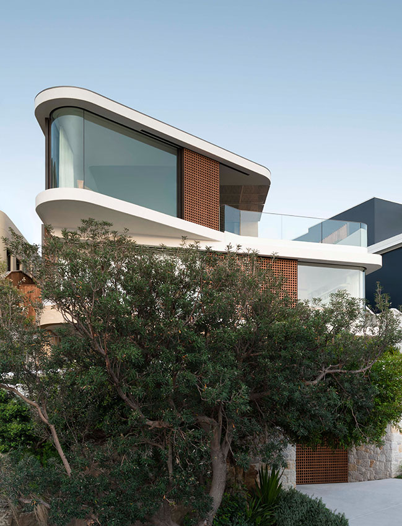
Pacific View Point by Luigi Rosselli Architects
01 / 28 / 2020 Docked into the steep rocky strata of the Pacific Ocean coast, this home in Sydney's Eastern Suburbs is a place for contemplation...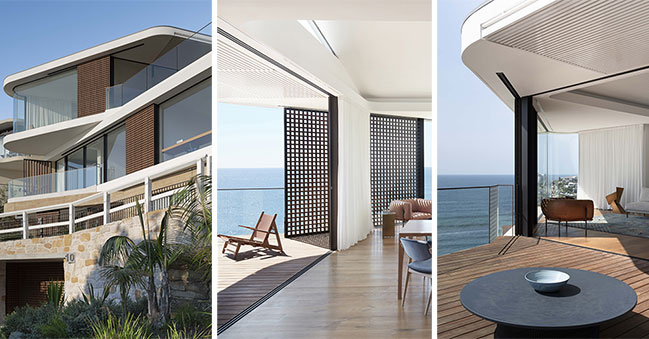
You might also like:
