11 / 06
2018
For this project Carlos Segarra Arquitectos opt for simple decisions that help us to improve the spatial understanding of the home.
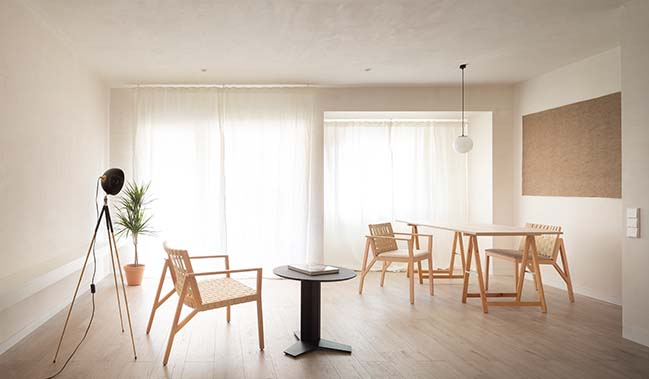
Architect: Carlos Segarra Arquitectos
Location: Valencia, Spain
Year: 2018
Area: 105 m2
Photography: David Zarzoso
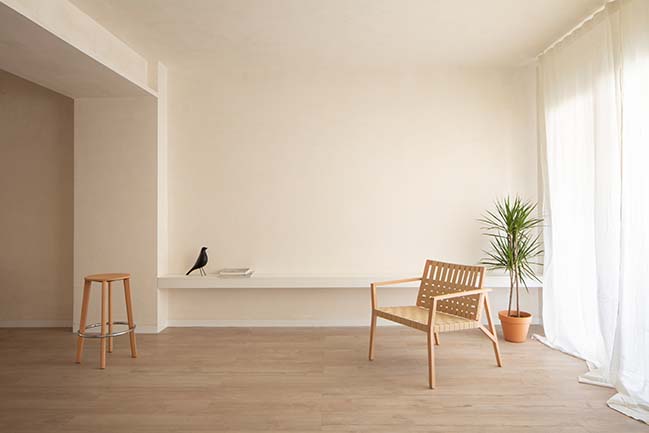
From the architect: Taking advantage of the typical typology of this kind of neighbouhood of the city of Valencia, we decided to organize the distribution in the light yard of the building, benefiting from the fact that the house has facade in two different streets.
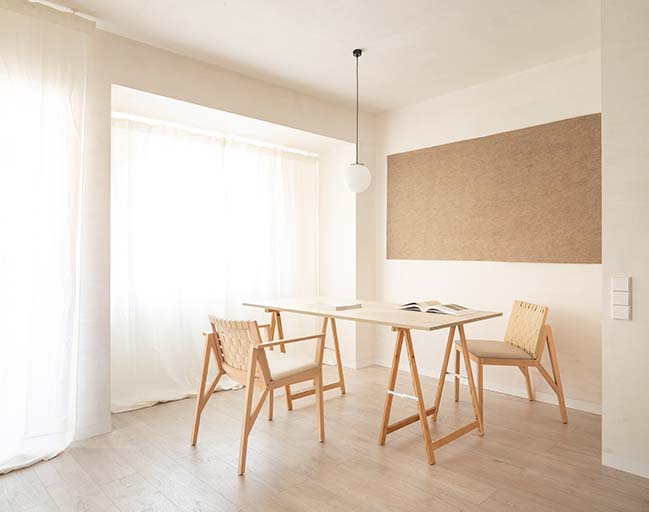
Therefore, we have placed the most important spaces of the home in each of the extremes, maximizing its surface and trying that each of them can encompass different uses.
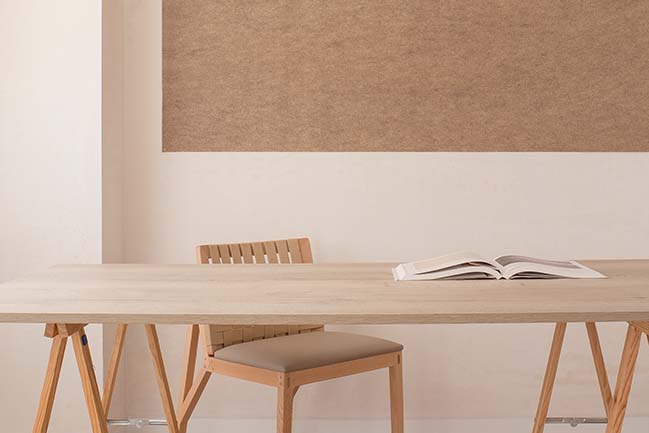
On the other hand, for this project we have had the opportunity to experiment with more rustic finishes, trying the house to obtain its own character and identity, which together with an outstanding set of geometries give the design a personality that at times can evoke the old mediterranean architecture.
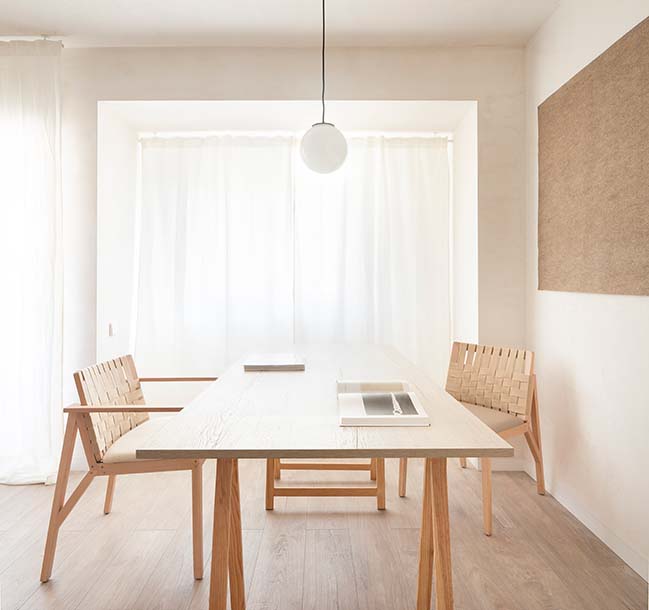
The combination of pleasant finishes with the characteristic warmth of wood, allows us to generate a very warm atmosphere where is transmitted the feeling of home.
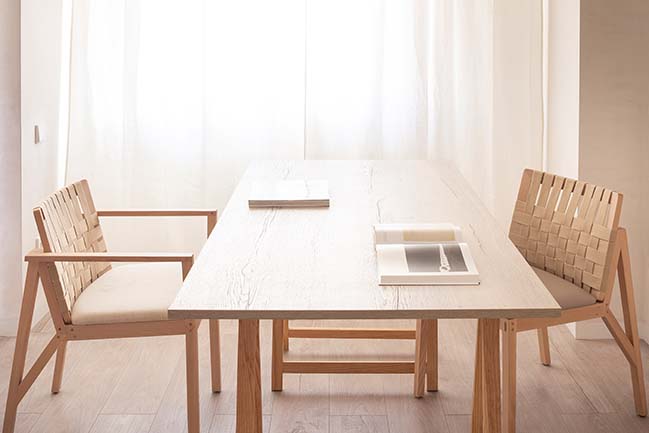
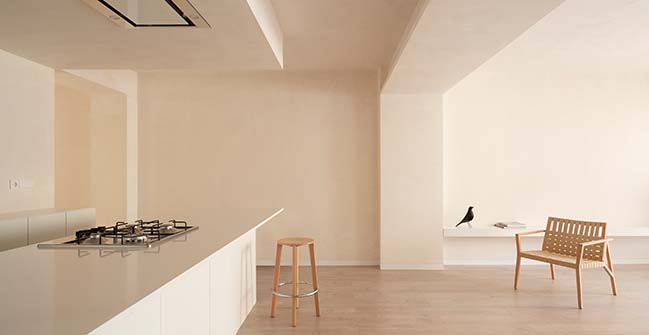

> YOU MAY ALSO LIKE: DS Apartment by Carlos Segarra Arquitectos
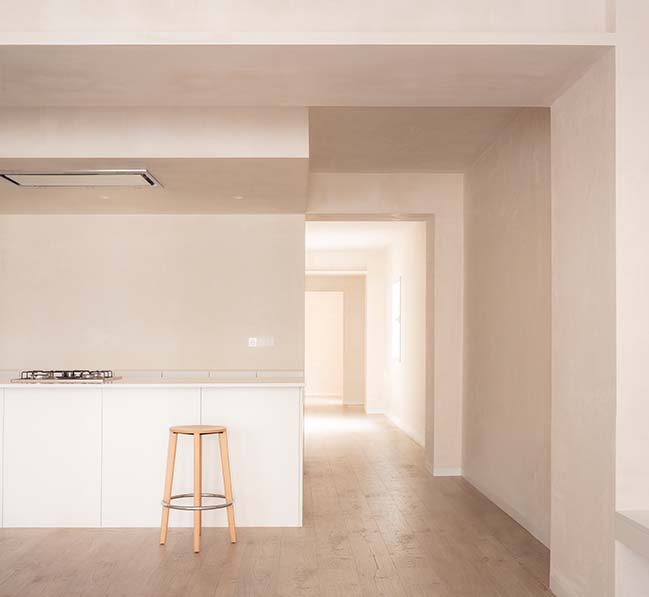
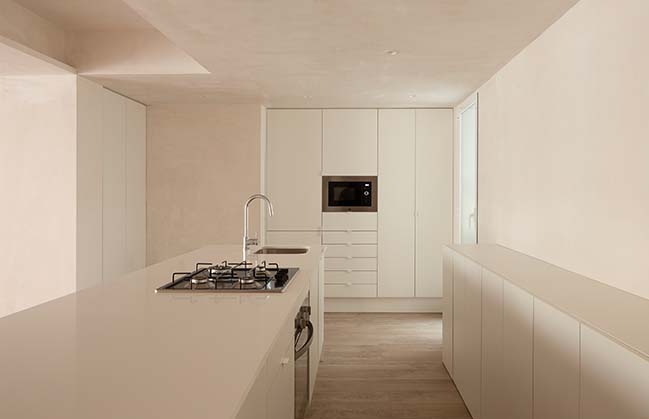
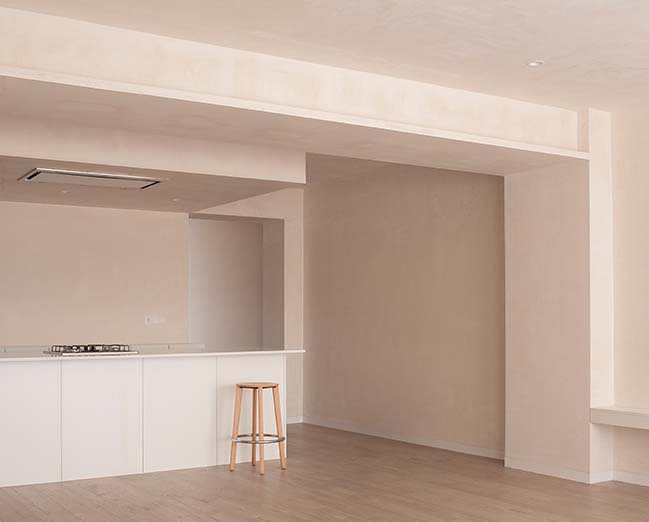
> YOU MAY ALSO LIKE: Fababu House in Valencia by Fran Silvestre Arquitectos
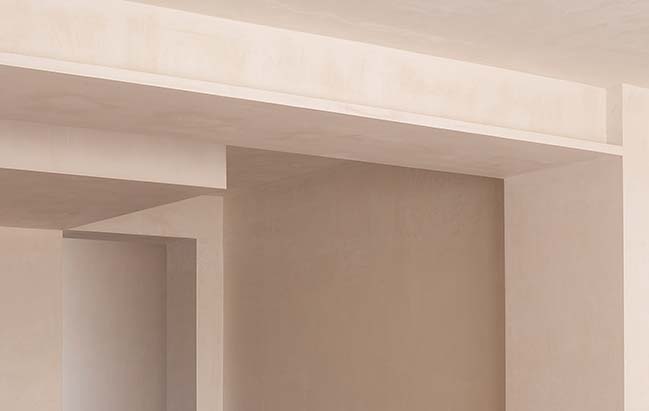
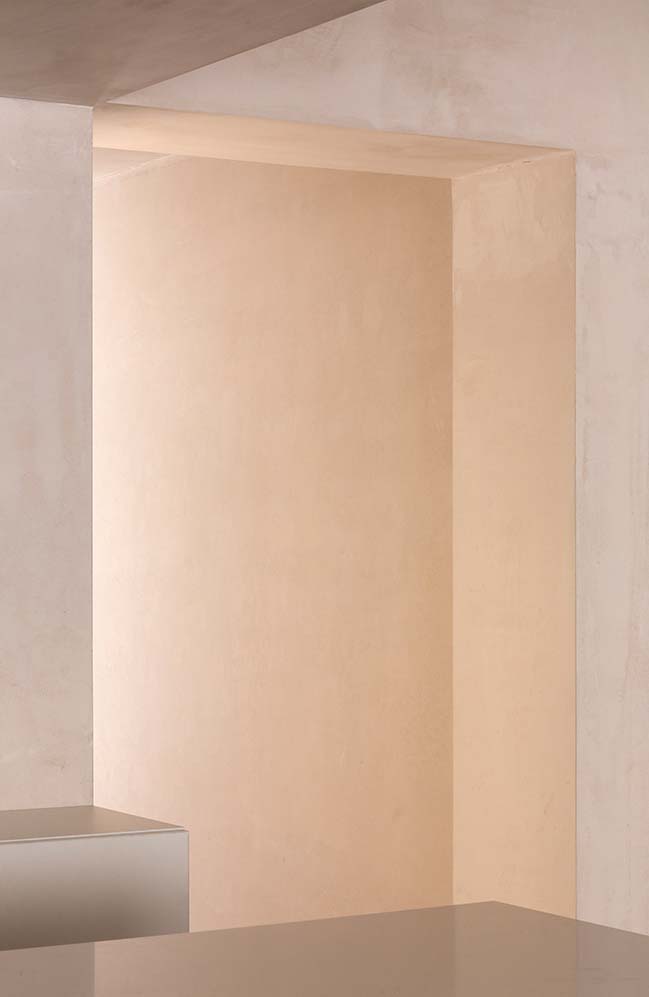
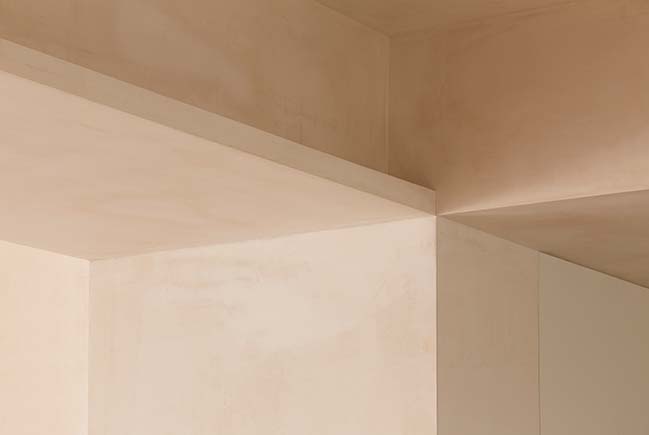
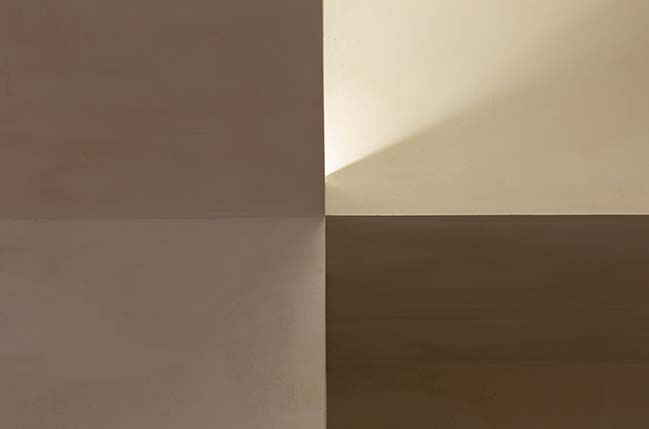
> YOU MAY ALSO LIKE: Le Apartment by Carlos Segarra Arquitectos
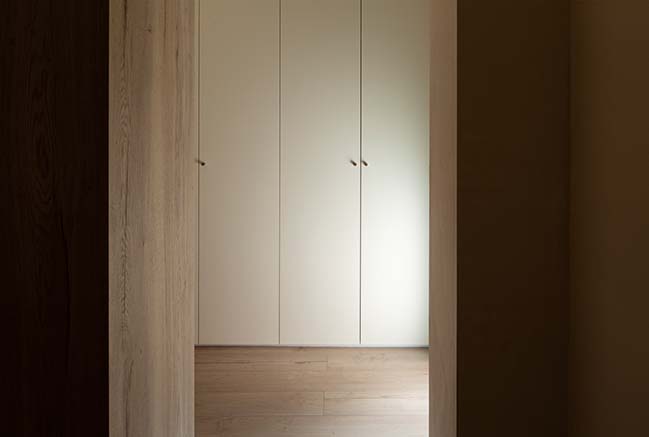
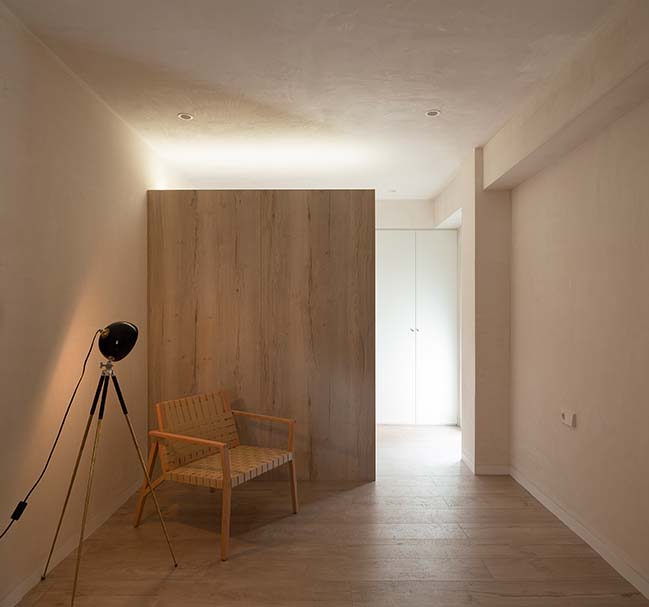
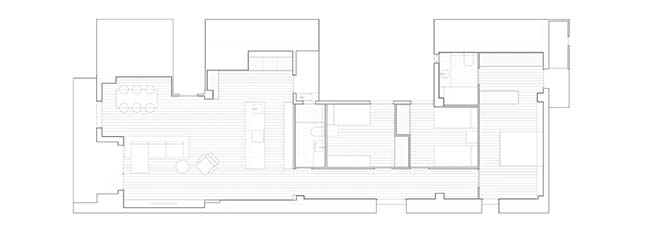
JJ Apartment in Valencia by Carlos Segarra Arquitectos
11 / 06 / 2018 For this project Carlos Segarra Arquitectos opt for simple decisions that help us to improve the spatial understanding of the home
You might also like:
Recommended post: Hopetoun Road Residence by b.e architecture
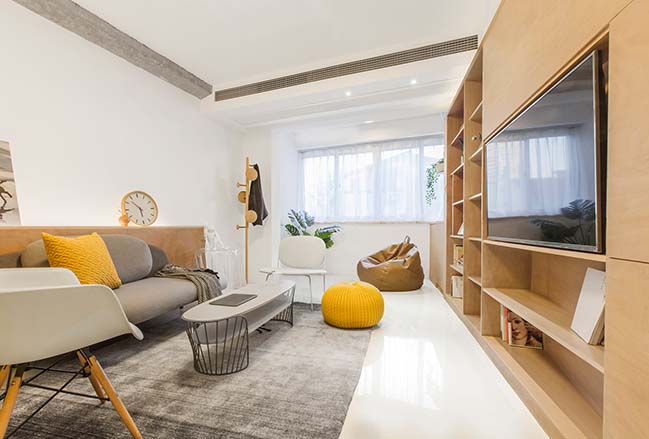
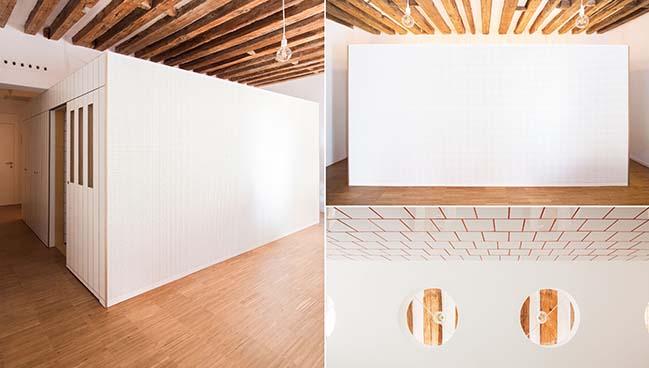
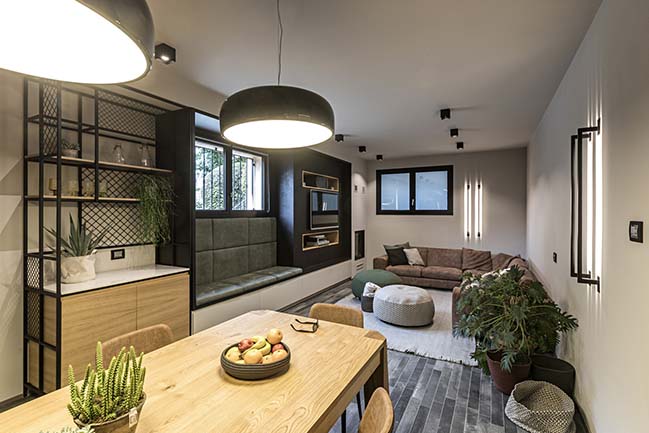
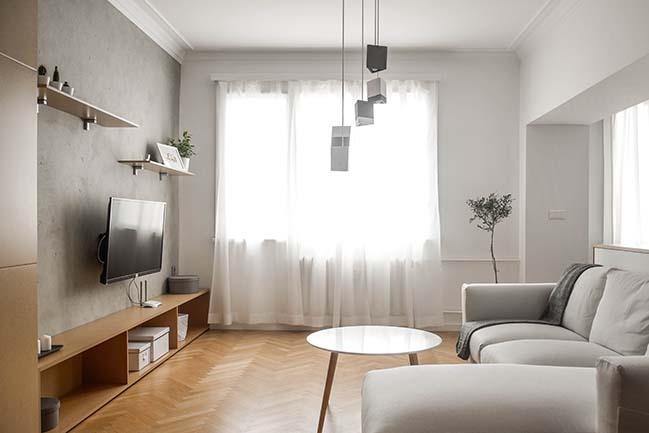
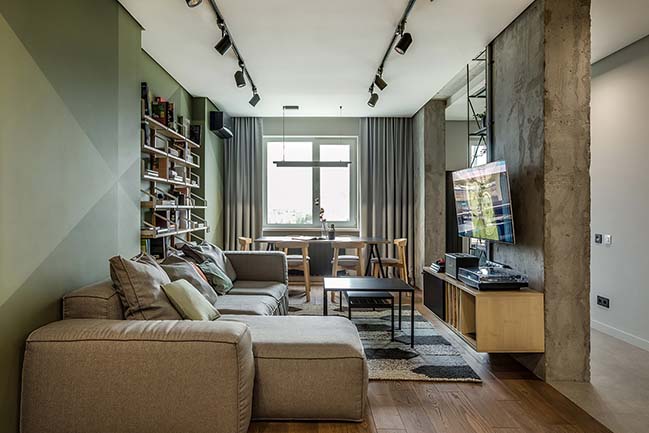
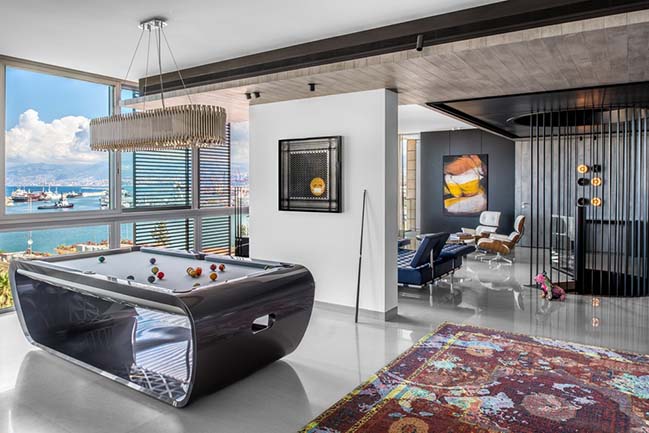
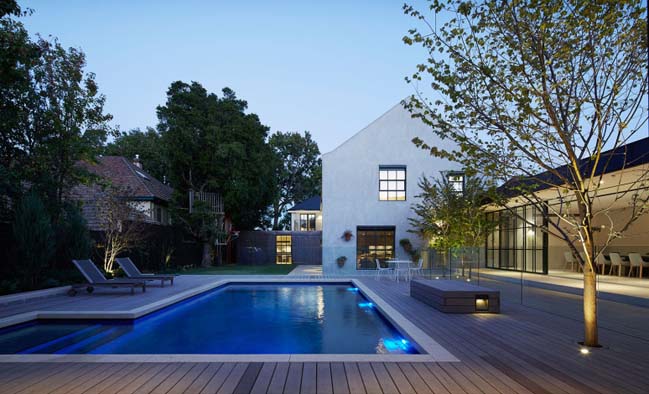









![Modern apartment design by PLASTE[R]LINA](http://88designbox.com/upload/_thumbs/Images/2015/11/19/modern-apartment-furniture-08.jpg)



