12 / 01
2020
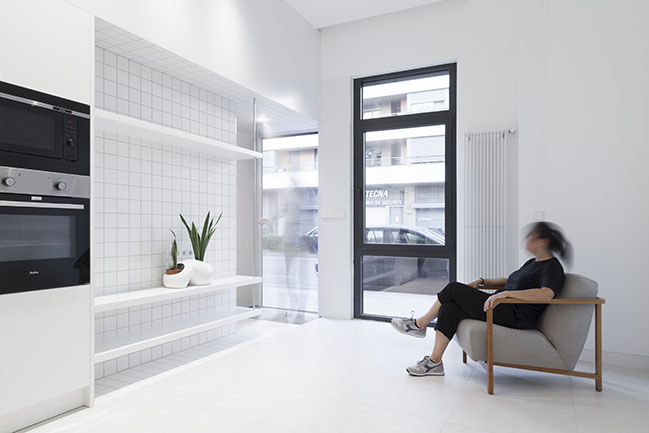
From the architects: Creation of a new house in a loft on ground floor in an urban context. A central body set in the middle of the space works as the house interface, containing activities such as kitchen, installations or storage, and relating night and day areas. In consequence, the choice of materials reinforces the differentiation of this central body from the rest of the house.
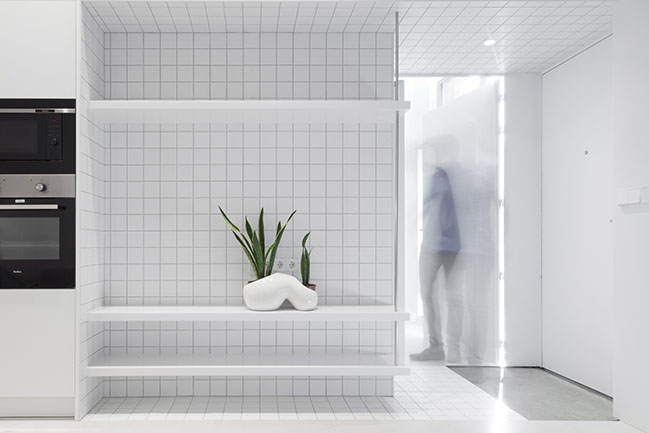
Architect: RUE Architects
Location: Pamplona
Year: 2020
Built area: 63.1 sqm
Architect in Charge: Raul Montero Martínez, Emilio Pardo Rivacoba
Collaborator: Amaia Garayoa Elorz
Constructor: Visanca SL
Photography: Raul Montero
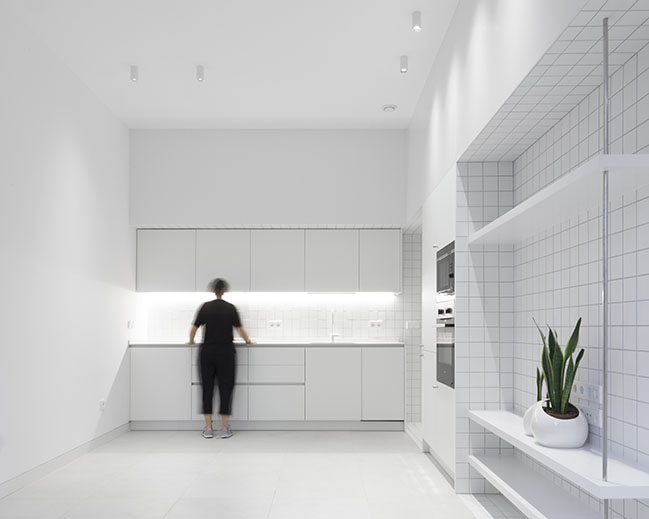
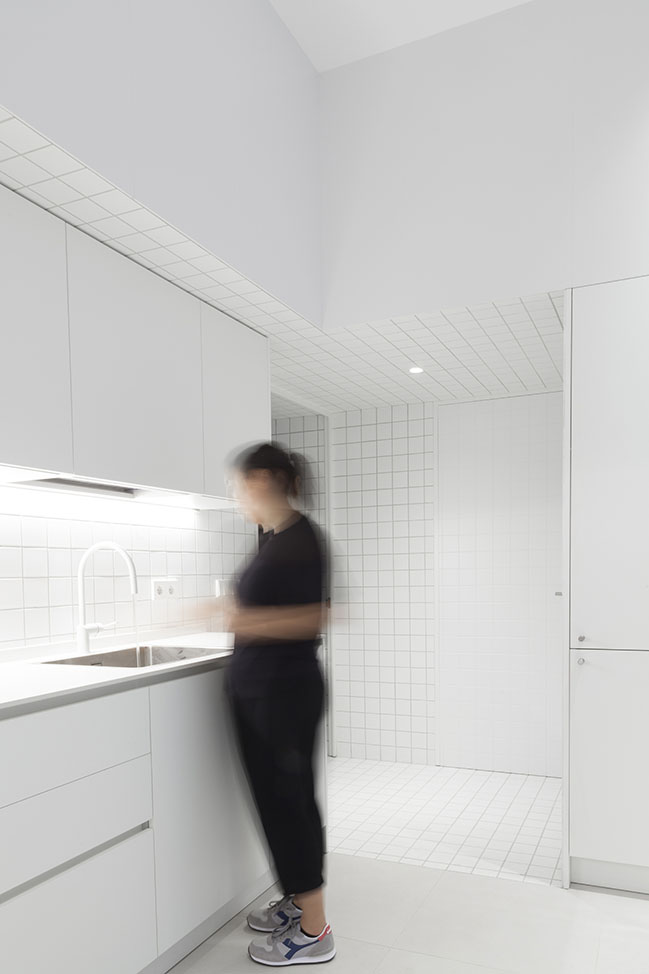
YOU MAY ALSO LIKE: The Shoe Box - A tiny studio in Beirut by ELIE METNI
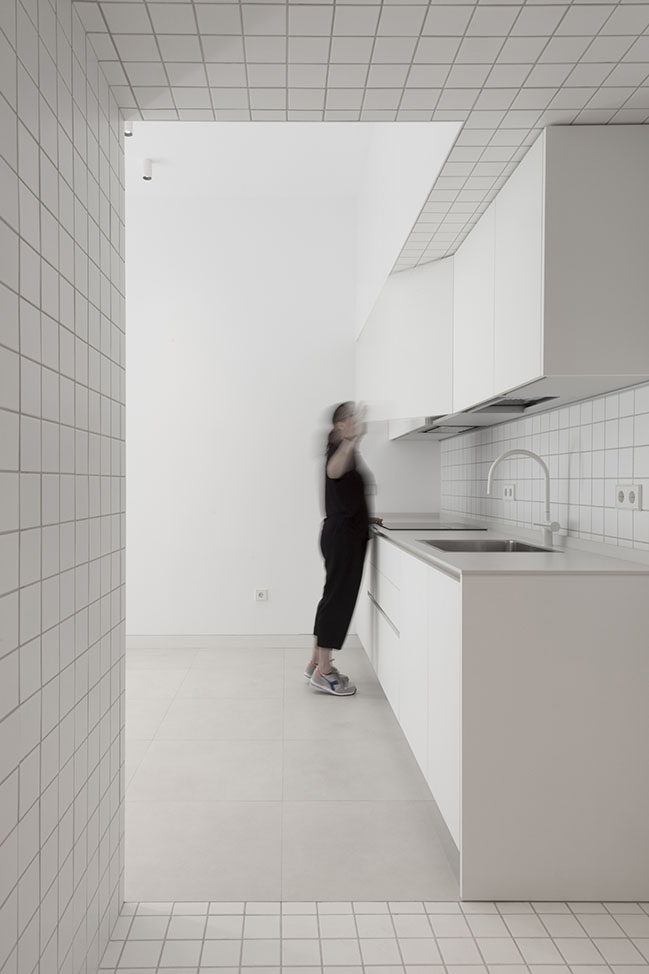
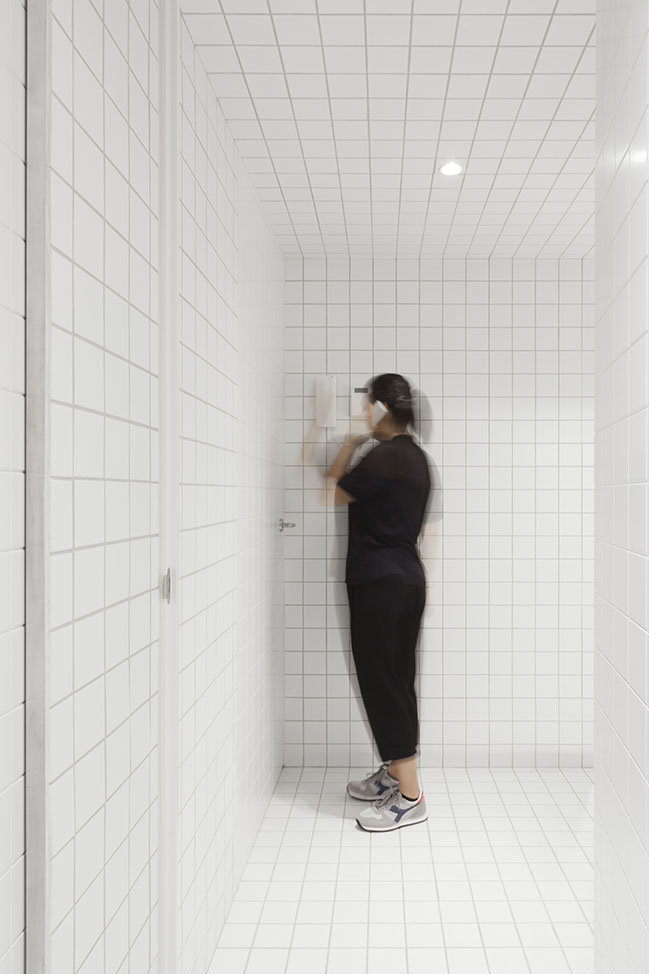

YOU MAY ALSO LIKE: A tiny house 30m2 by Paulo Moreira Architectures

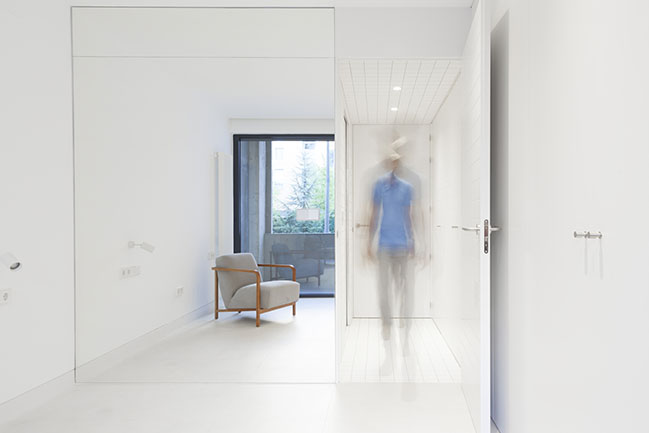
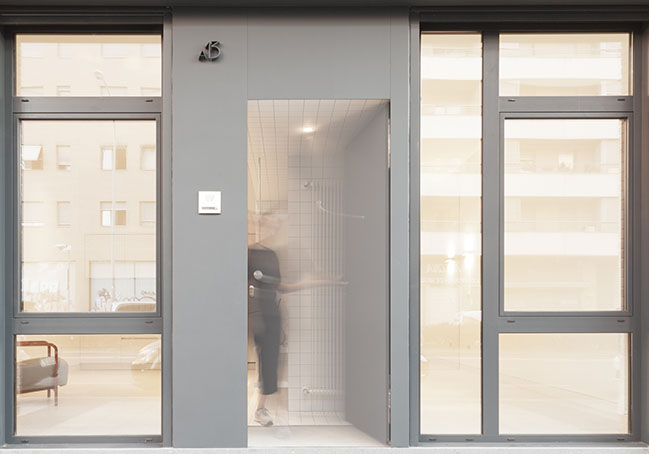
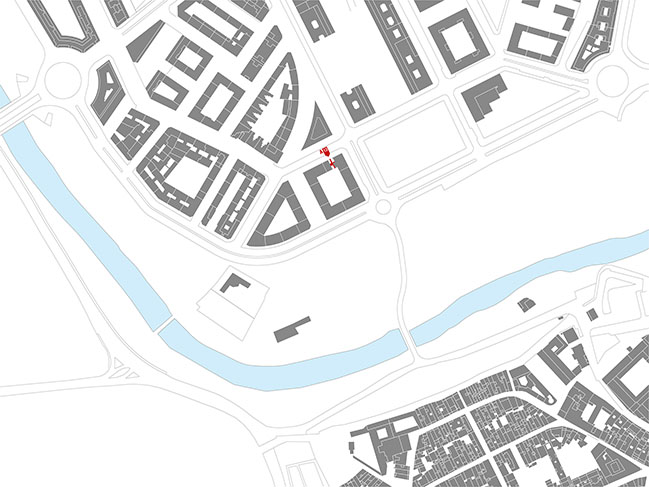
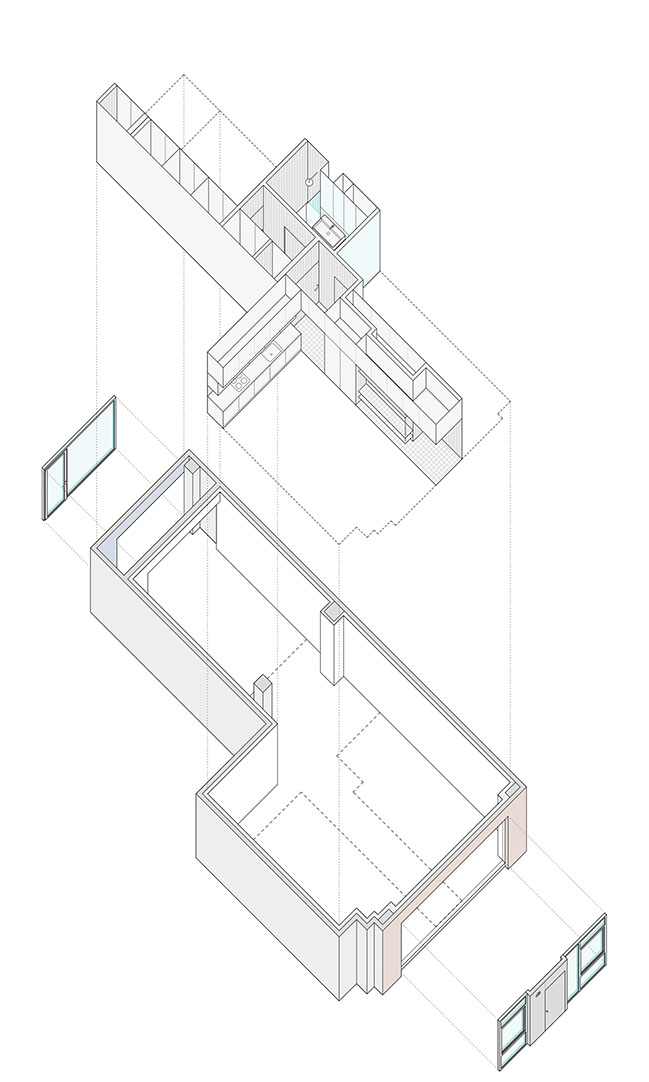
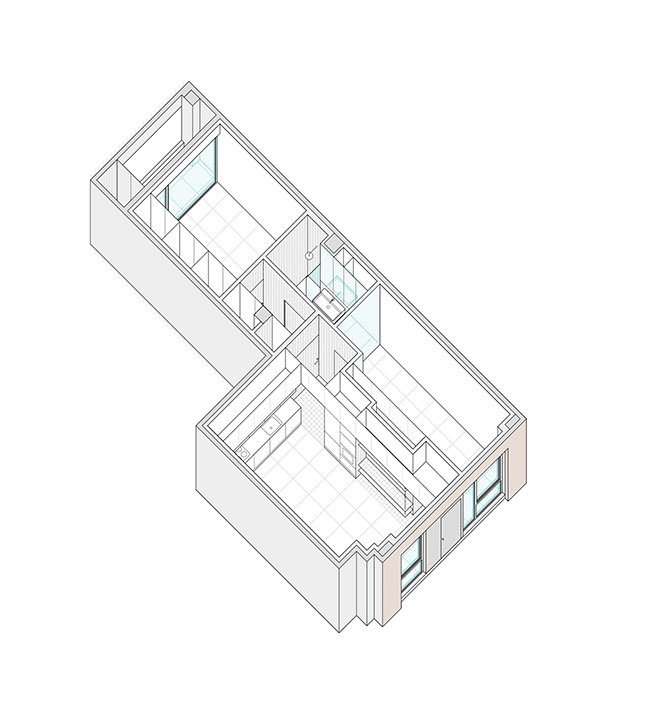
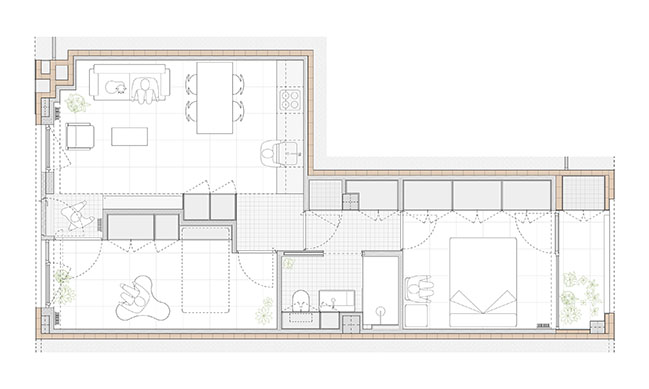
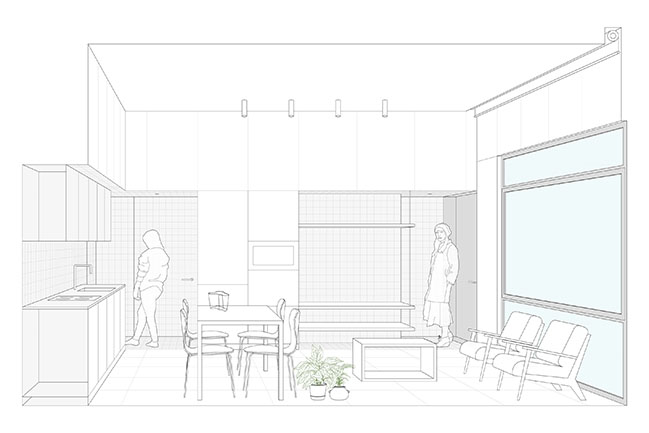
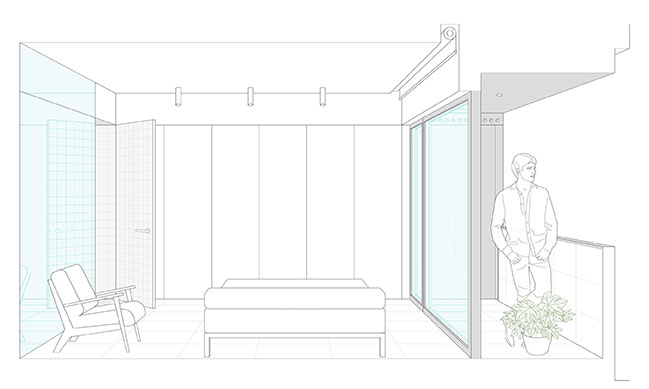
Loft A13 by RUE Architects
12 / 01 / 2020 Creation of a new house in a loft on ground floor in an urban context. A central body set in the middle of the space works as the house interface...
You might also like:
Recommended post: HAYDON Hangzhou by Various Associates
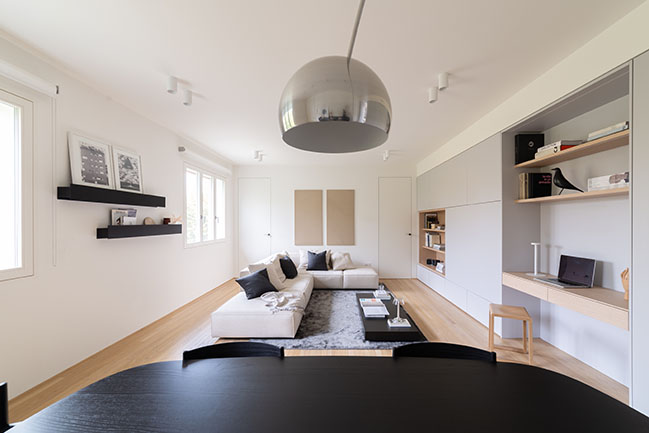
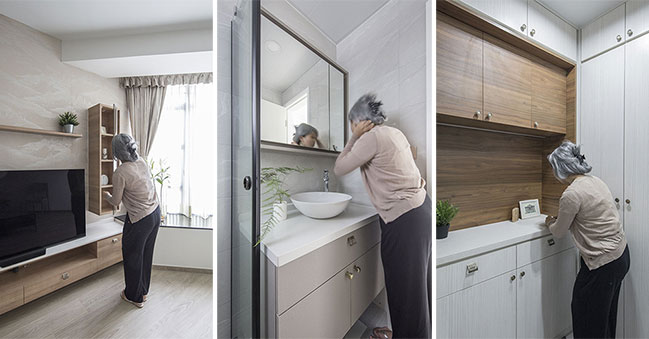
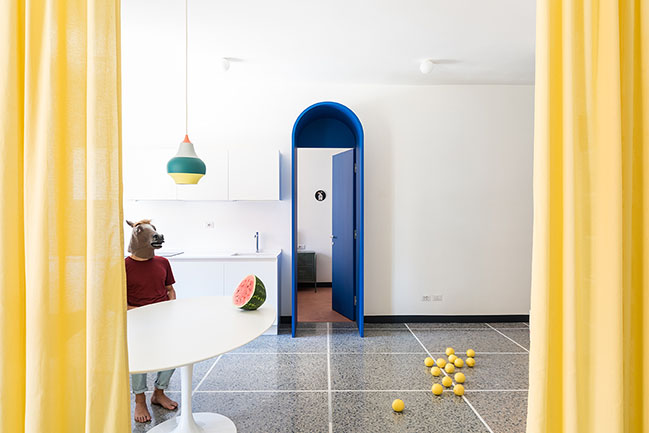
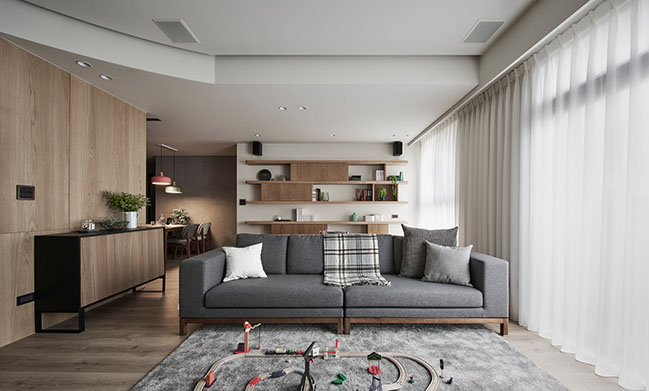
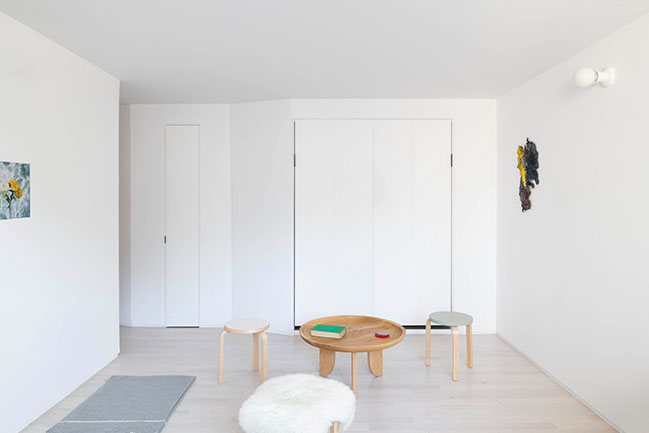
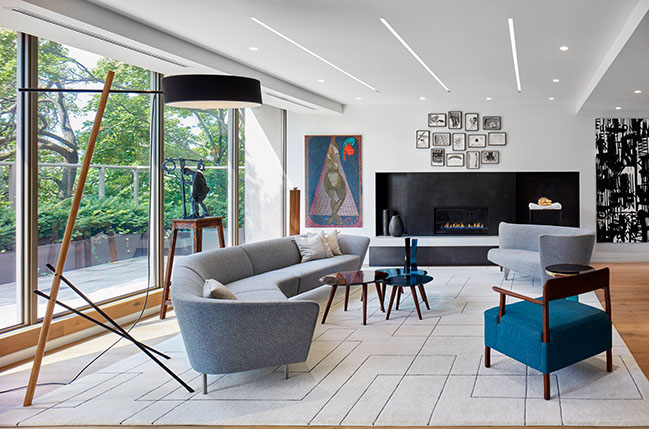
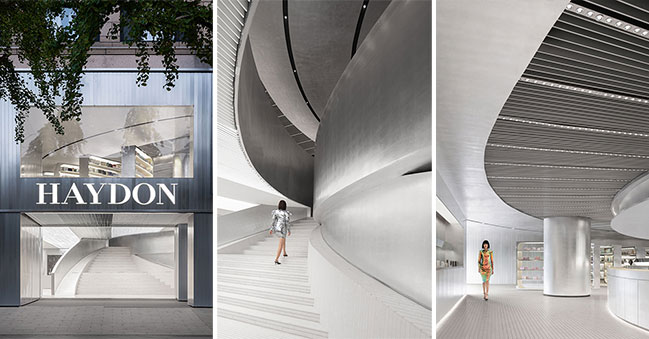









![Modern apartment design by PLASTE[R]LINA](http://88designbox.com/upload/_thumbs/Images/2015/11/19/modern-apartment-furniture-08.jpg)



