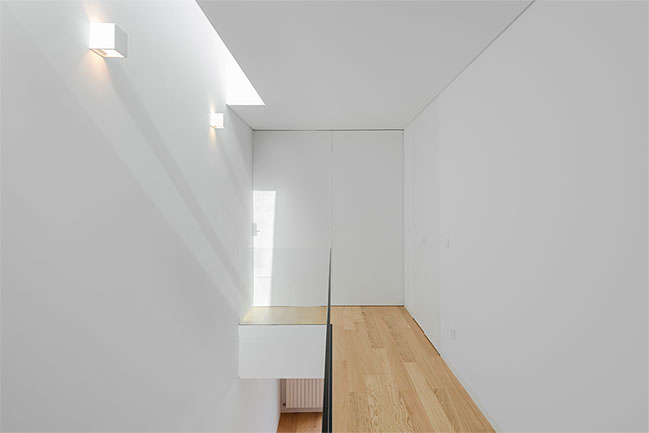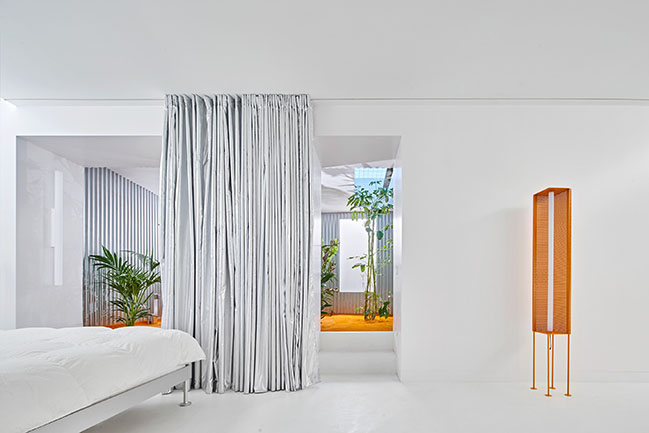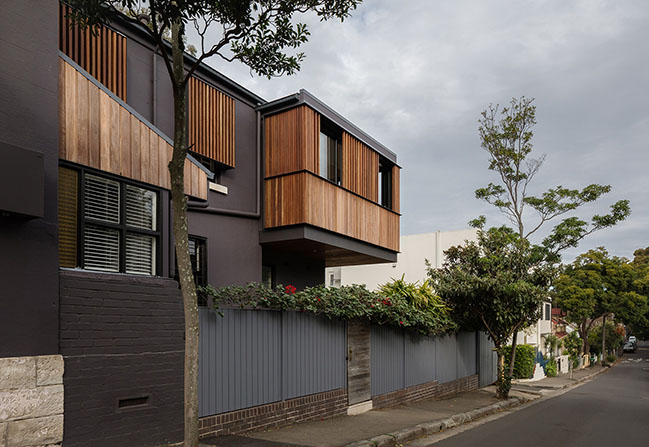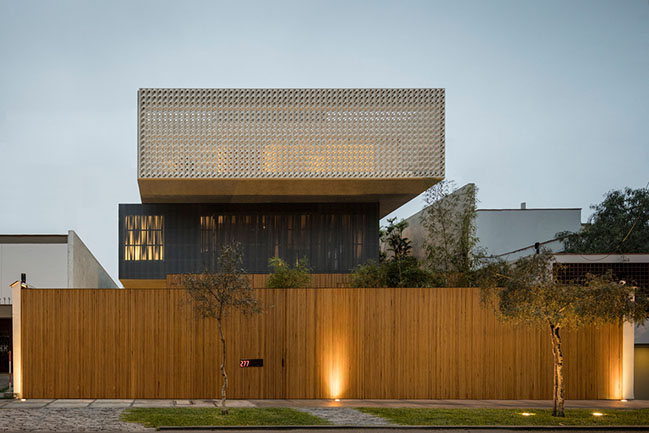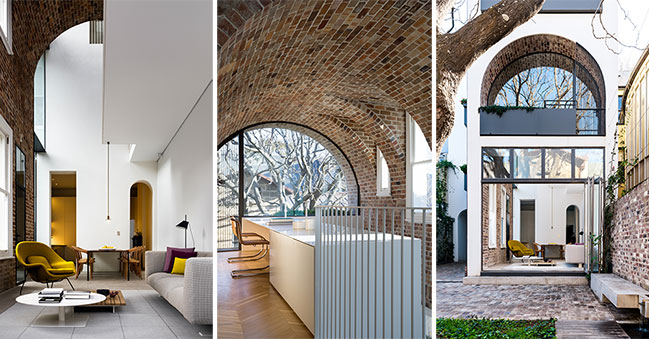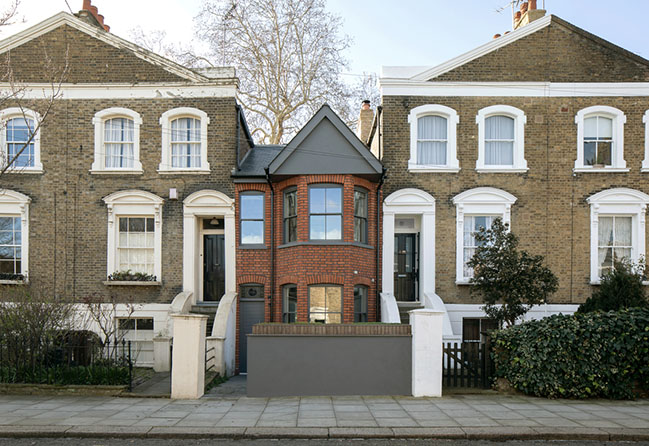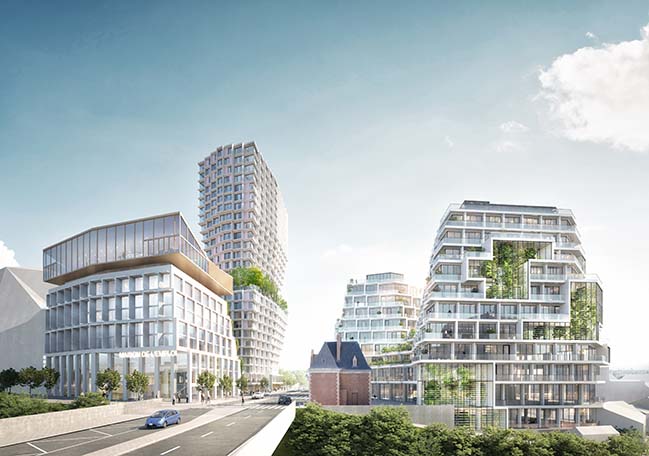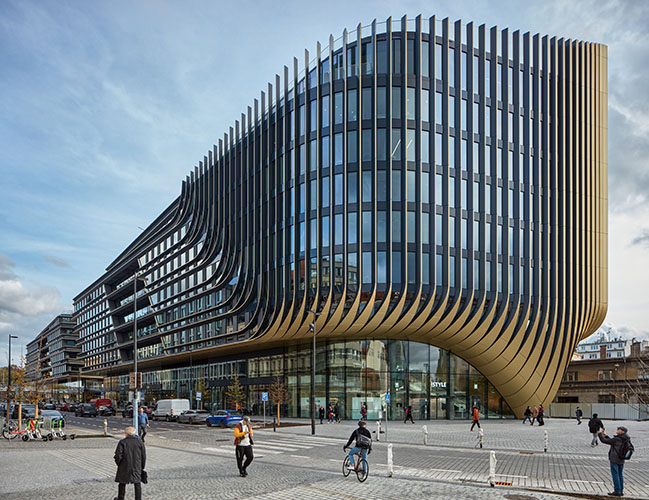04 / 21
2020
Longfellow Terraces are an example of what the often-discussed “Missing Middle” could look like in Brisbane - a sustainable infill-development for sensitive densification of inner-city suburbs...
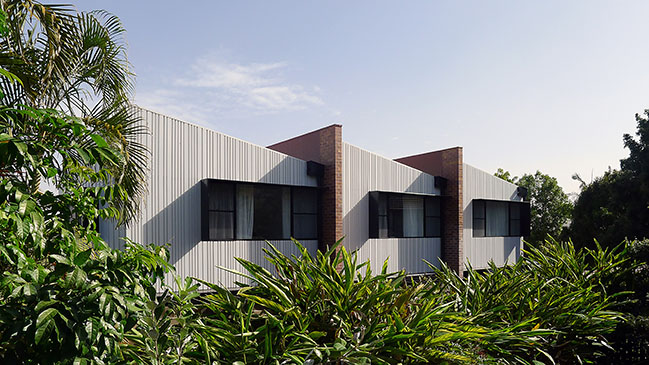
Architect: REFRESH*DESIGN
Location: norman Park, Queensland QLD, Australia
Year: 2018
Team: Erhard Rathmayr, Corinne Trang, Monika Obrist
Structural Engineer: NGS Engineers
Builder: Bespoke Constructions
Photography: Cathy Schusler
From the architect: Inserting additional dwellings dwellings into existing infrastructure allows more people to enjoy the qualities of these precincts rather than adding to the urban sprawl.
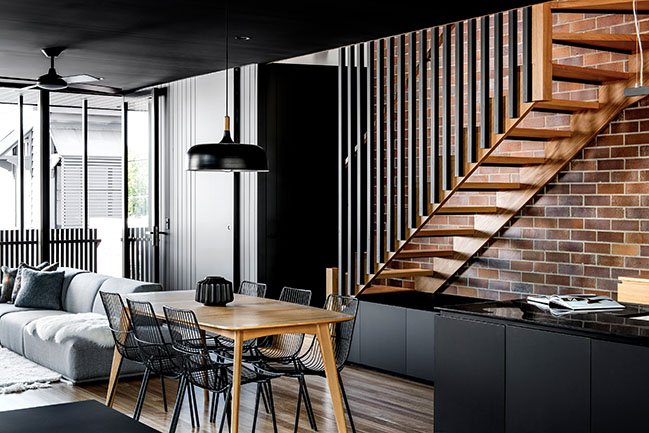
Inspired by the way in which ancient people used to live under trees for protection from the elements, the design genuinely connects the entire living floor to the landscape by providing sheltered and unobstructed spaces that are truly in touch with nature.
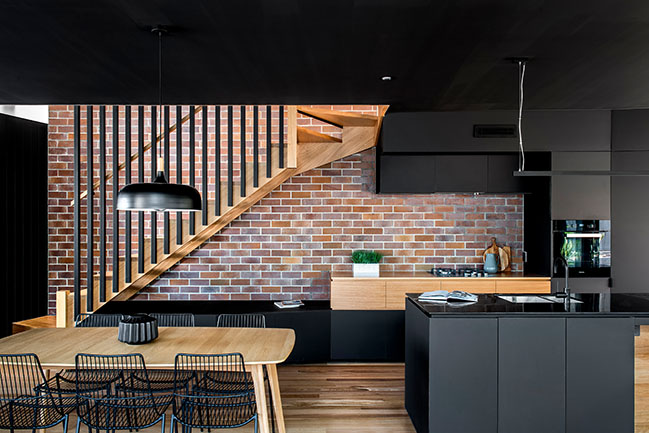
The spatial arrangement of the project takes queues of the functionality of “sydney Terrace Houses”. Three storey dwellings use the sloping land to fully conceal garages and driveway thus avoiding ground floor domination by garage doors. Instead, the houses feature entry sequences similar to traditional ‘Queenslanders’ with the arrival of visitors at landscaped front yards, stairs and verandas.
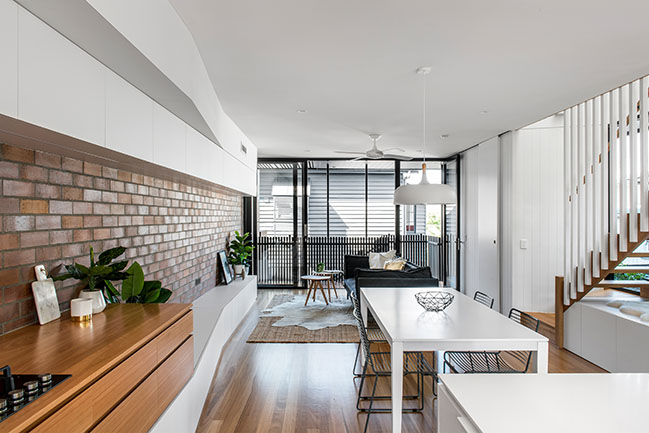
YOU MAY ALSO LIKE: The Princess Precinct by REFRESH*DESIGN
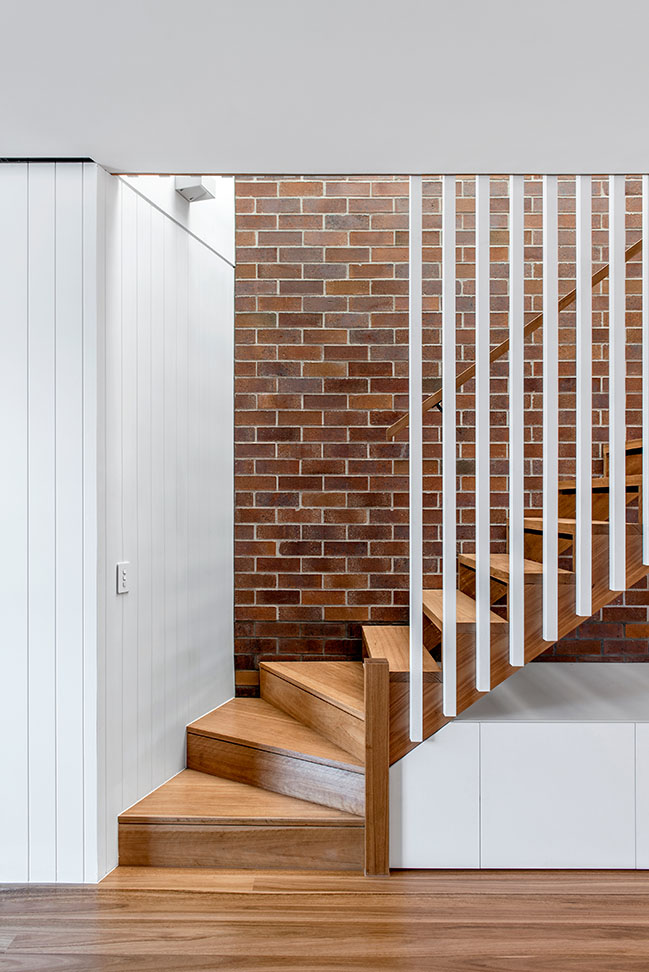
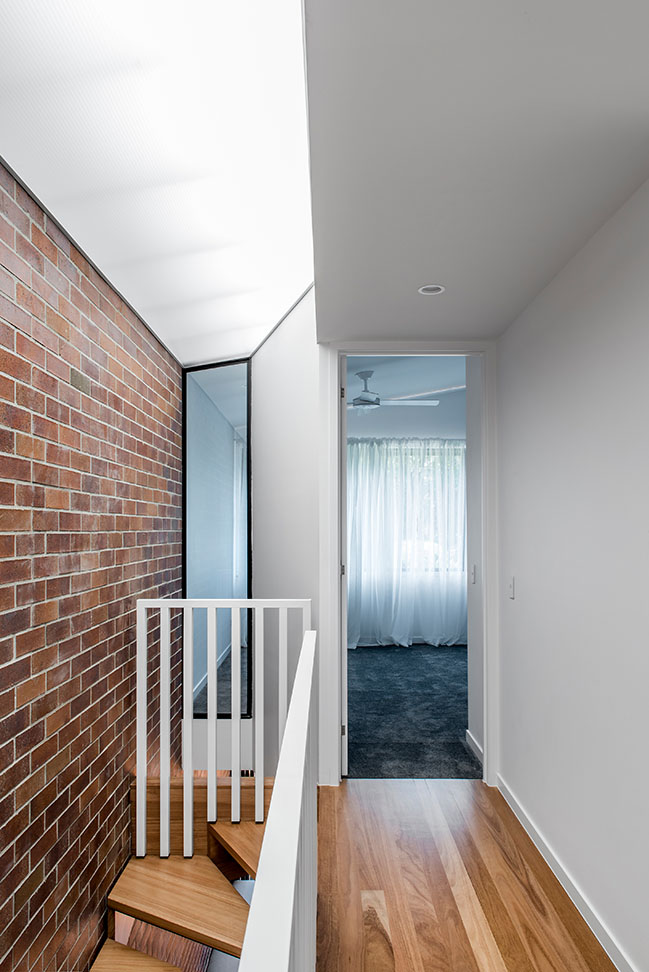
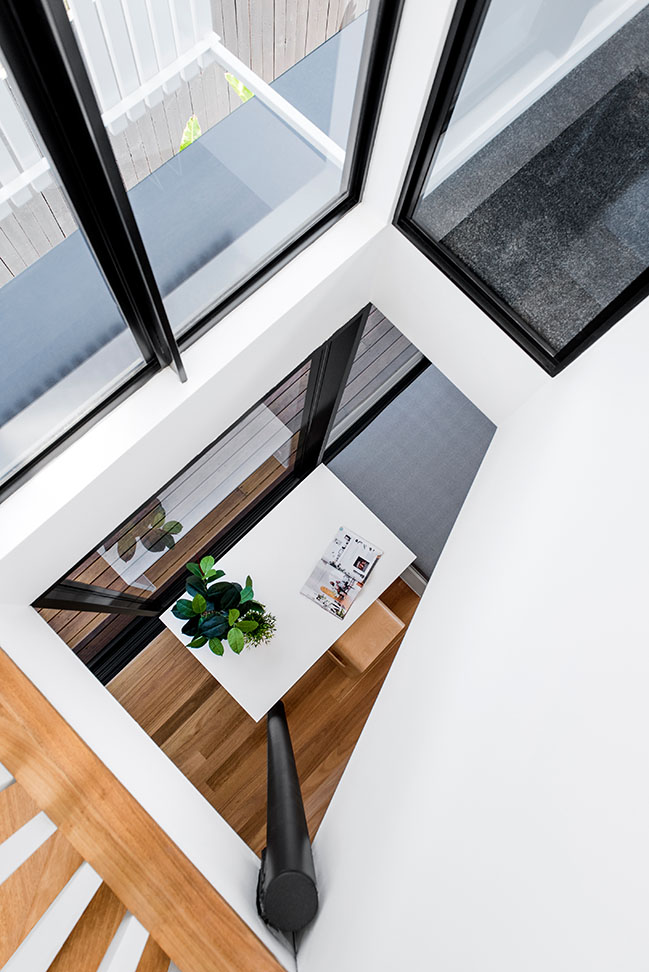
YOU MAY ALSO LIKE: Light Falls by FLOW Architecture and Magrits
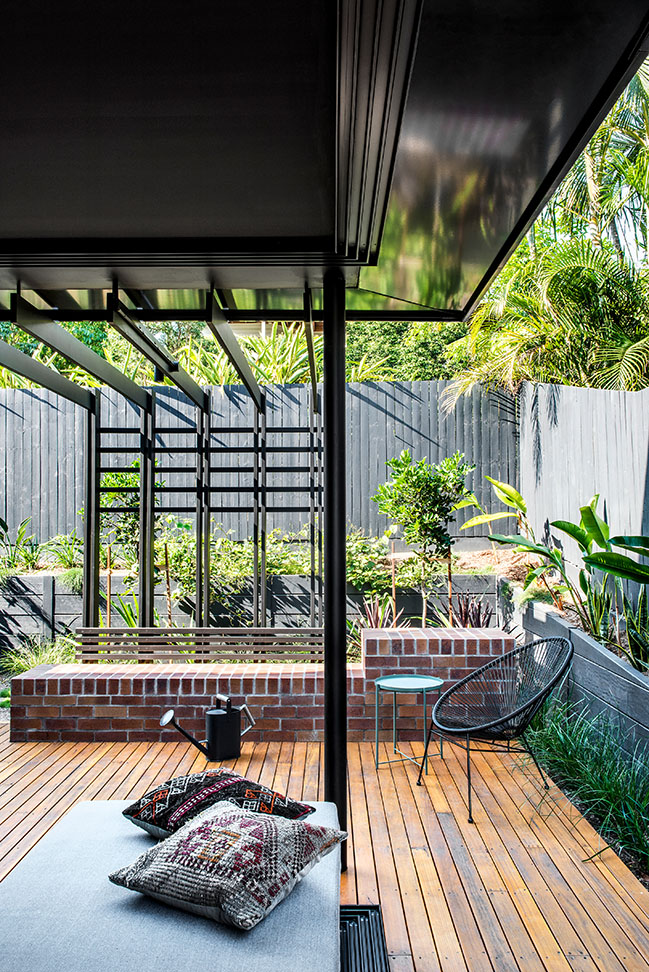

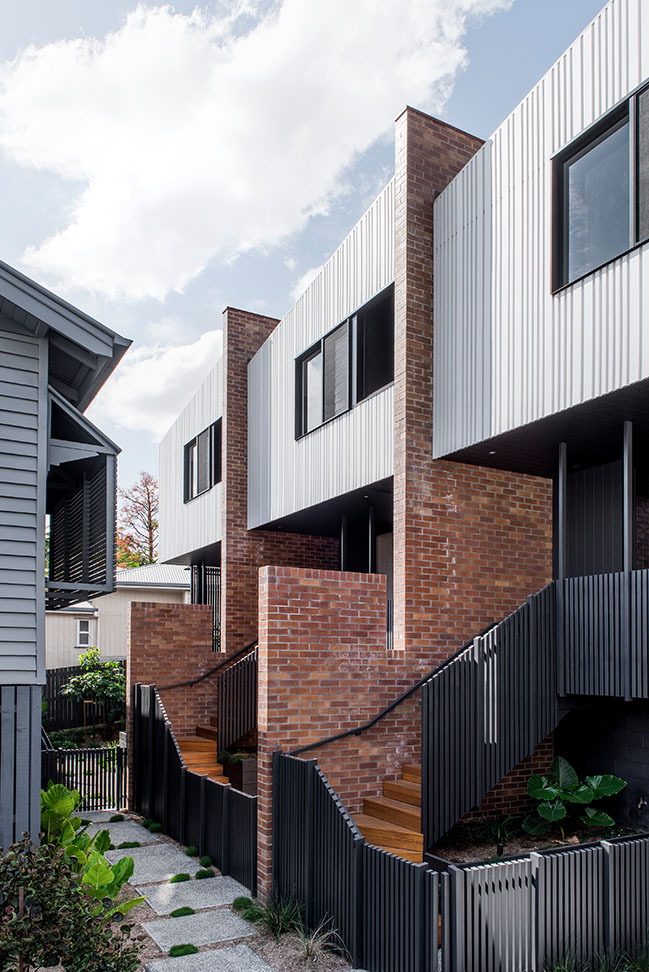
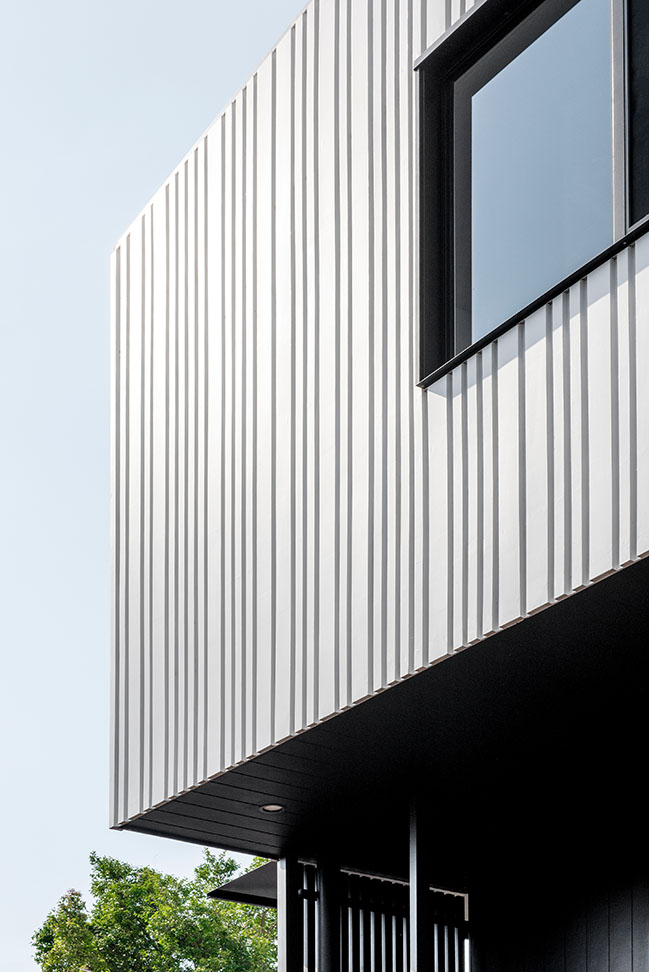
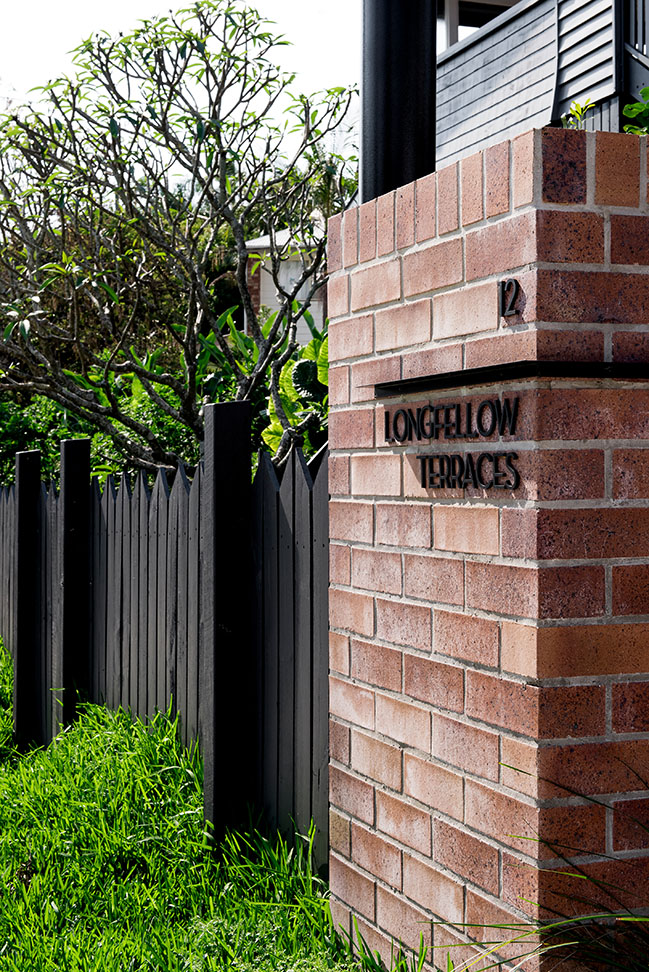
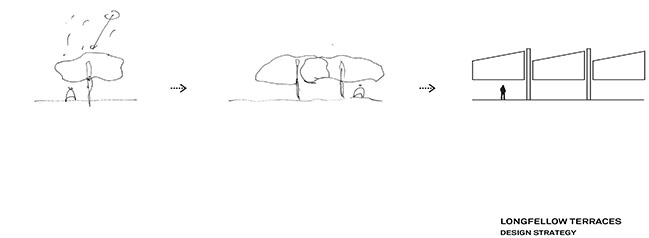
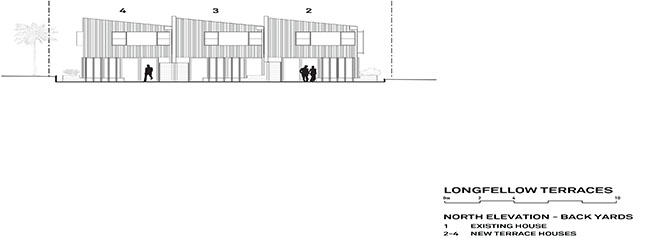
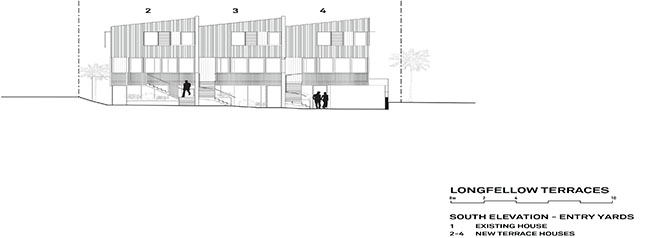
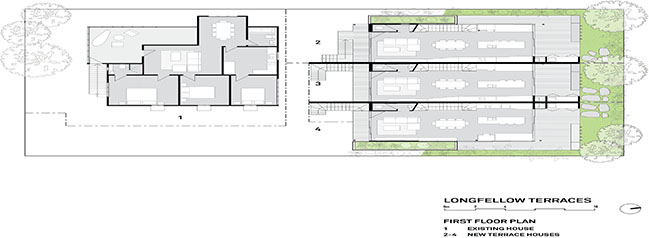
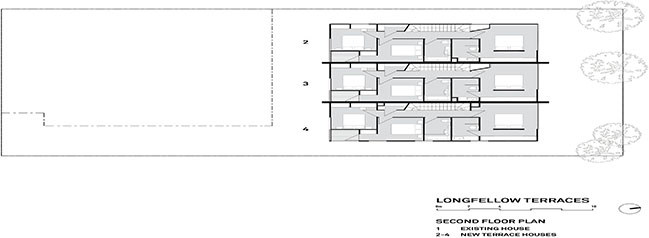
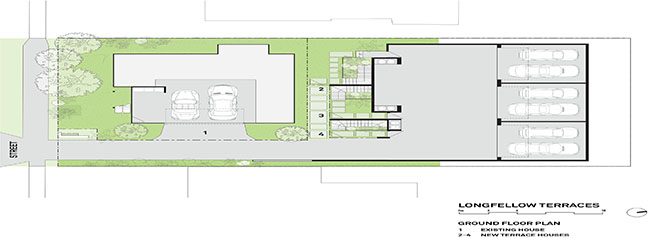
Longfellow Terraces by REFRESH*DESIGN
04 / 21 / 2020 Longfellow Terraces are an example of what the often-discussed Missing Middle could look like in Brisbane - a sustainable infill-development for sensitive densification...
You might also like:
Recommended post: The Féval Tower by JDS Architects
