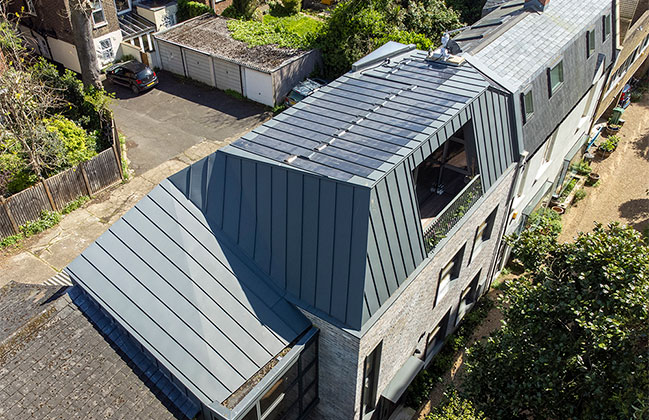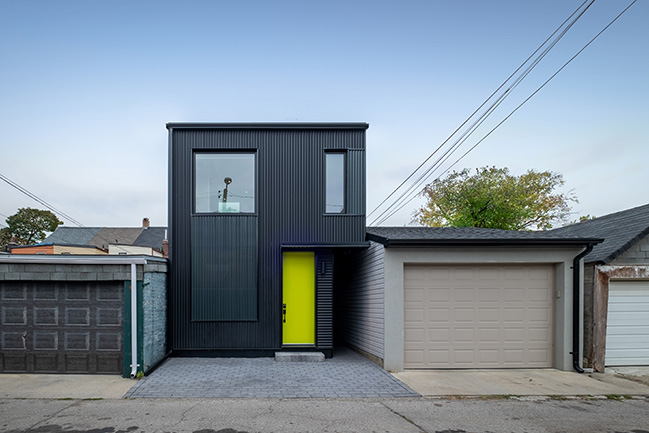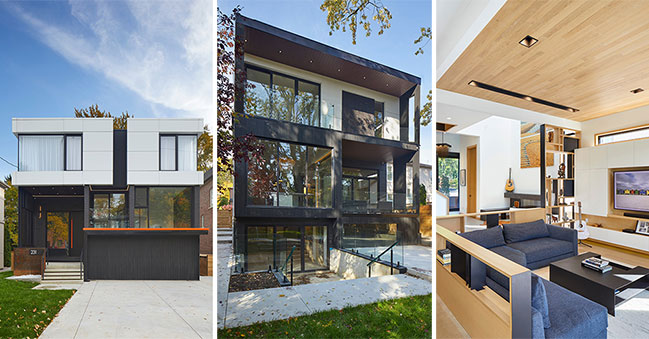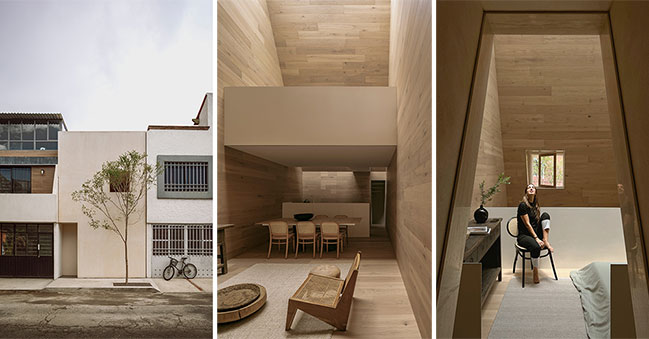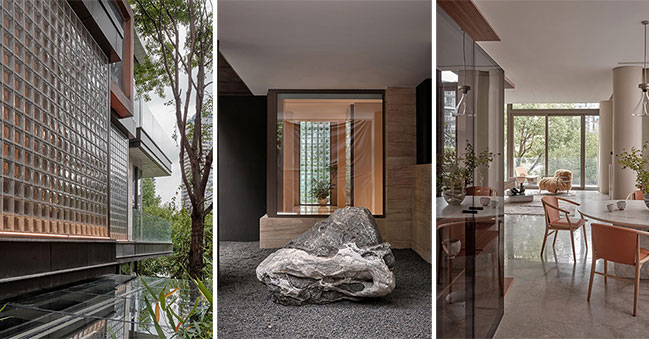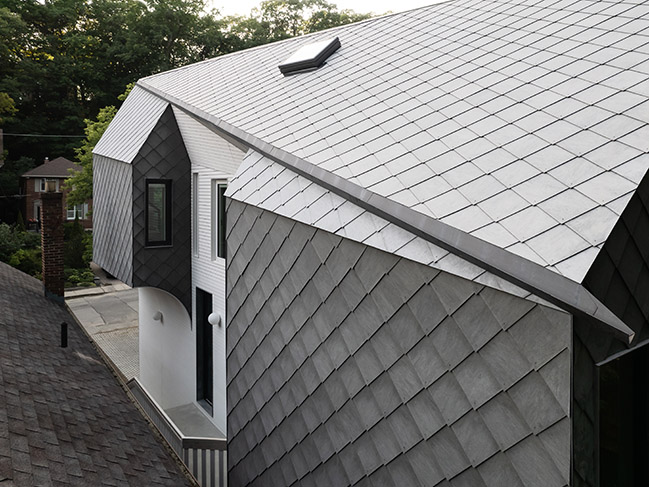12 / 18
2024
Through a regular veil of black painted dimensional lumber creates a moiré pattern along the front mass of the building which creates privacy that varies from opaque at acute angles to more open at perpendicular ones. The project uses very common materials in simple way that maximizes impact...
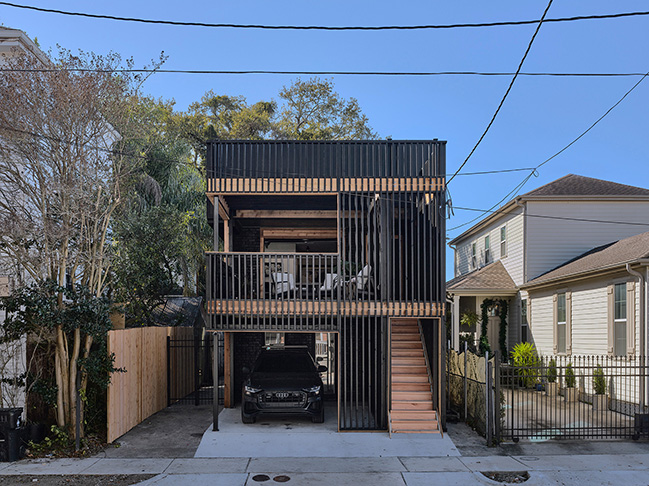
> Vaulted House by Nathan Fell Architecture
> Bienville House by Nathan Fell Architecture
From the architect: When Nathan Fell of NFA (Nathan Fell Architecture) first spoke with the client for this New Orleans front porch addition, there were a few things about the project summary that would normally have stood out as red flags. The budget was only $50k, the project scope was very small, and it was going to be DIY (the client was to self-perform as the General Contractor). However, it was evident from the start that Roland had such an infectious enthusiasm for design and a vision for what this project could achieve that despite the difficulties, it was difficult to say no.
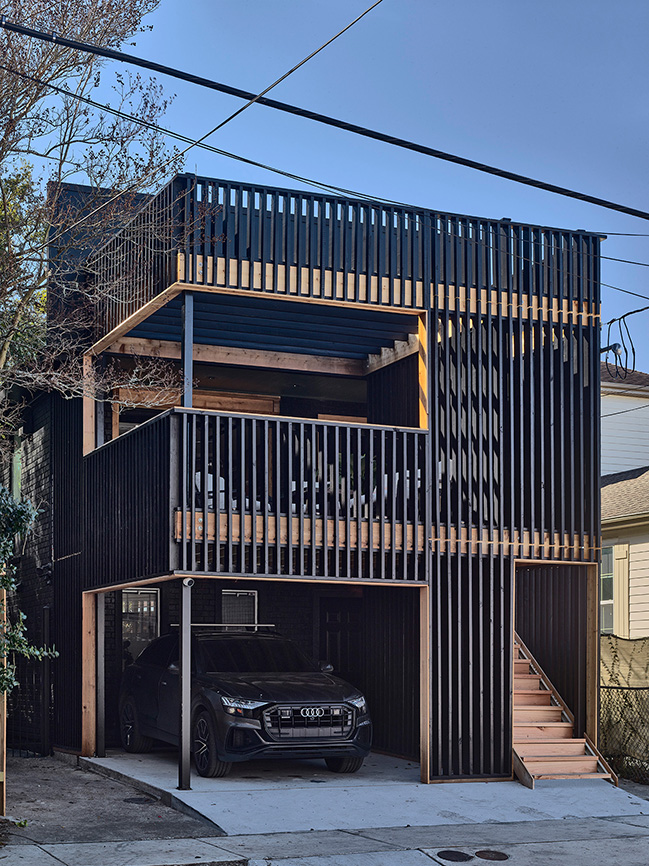
The design conceived the 20’+ zone between the front of the existing duplex and sidewalk as semi-public, liminal space that blended (rather than divide) the conditions of public areas adjacent to the home with the more private spaces inside the home. The owner made it clear that they were not interested in stylistically mimicking ornamental tropes, but instead placed value in creating a space that functionally reproduced the patterns and meaning of a New Orleans front porch. The addition is shorter and closer to the street edge than the original facade.
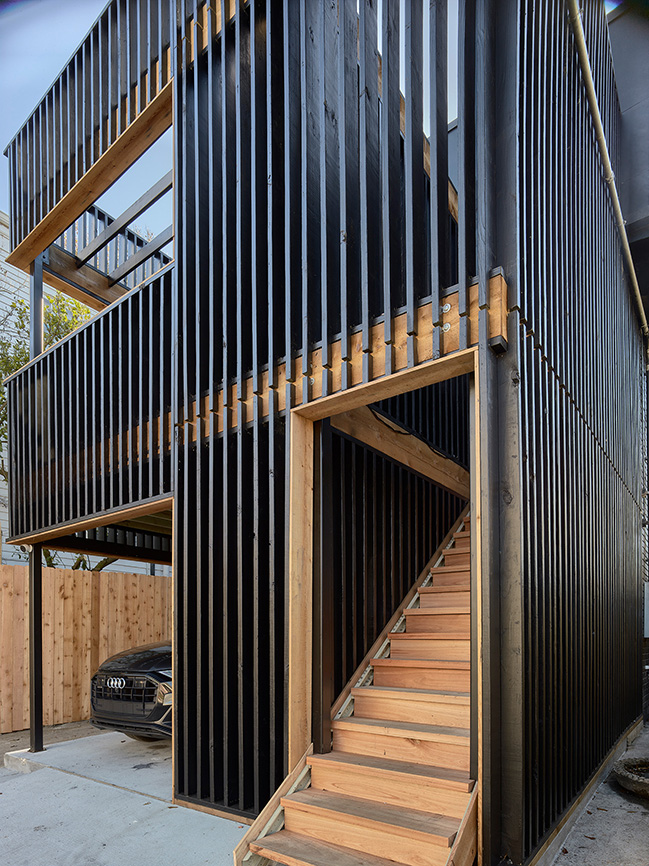
The project takes the idea of a screen wall from an aesthetic of a partially constructed framed structure. Programmatically, an existing interior stair was removed from within the building (making more internal space available to each unit) and placed closer to the sidewalk as access to the upper dwelling unit via a partially enclosed porch screen which also encloses a ground level space that is both ample for parking and outdoor gatherings. The concept was for the screen to create an ambiguous feel of having both room-like privacy while maintaining visual access to the public spaces along the street. To further this ambiguity the screen has a visually dynamic quality that at acute angles (more prevalent from faster moving cars) the addition appears opaque, but as a pedestrian (slower moving) with more perpendicular views the interior spaces of the front porch appear more clearly. The whole is perceived as unified through a moire’ effect when viewed in motion.
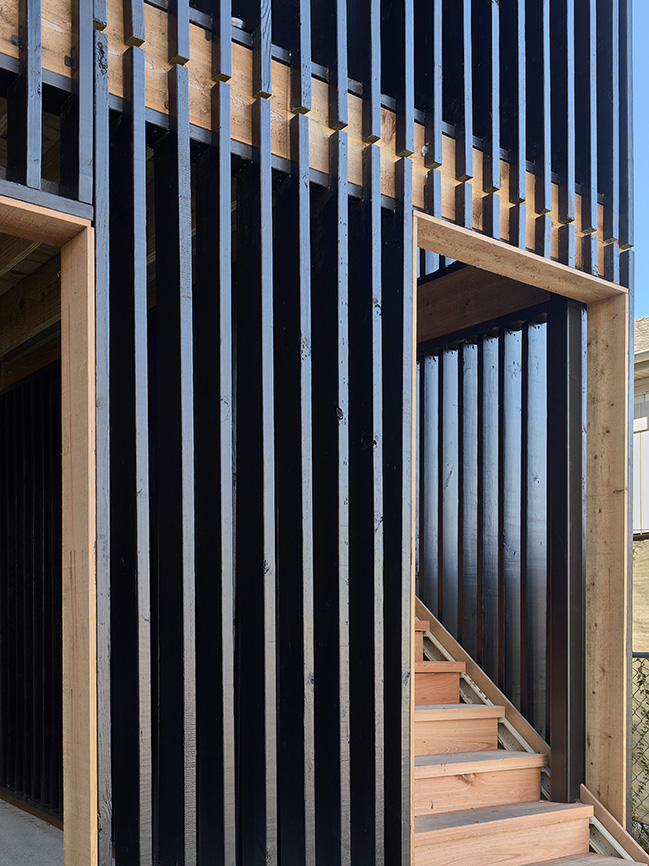
Some of the basic project goals were to create a large private deck connected to the 2nd floor unit and a separate enclosed outdoor space below linked to the 1st floor unit suitable for large gatherings and a secure parking space when needed. The addition needed to also include an external stair so that a stair inside the existing duplex could be removed. Removing this (internal) stair would free up a lot of valuable space allowing for the improved reconfiguration of both the 1st and 2nd floors.
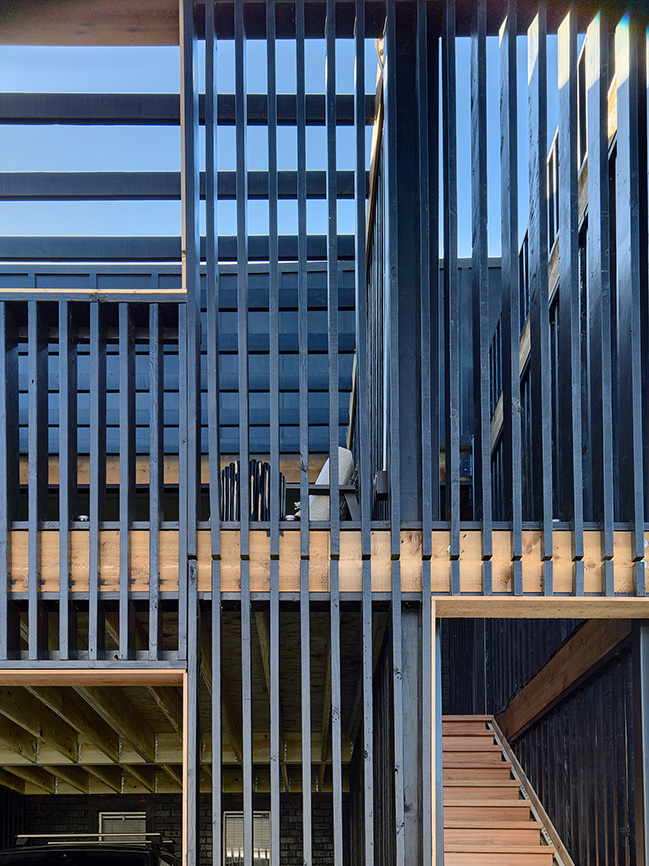
Architect: Nathan Fell Architecture
Location: New Orleans, Louisiana, United States
Year: 2022
Project size: 1,000 ft2
Site size: 3,100 ft2
Budget: 50,000 USD
Photography: Jeremy Jachym
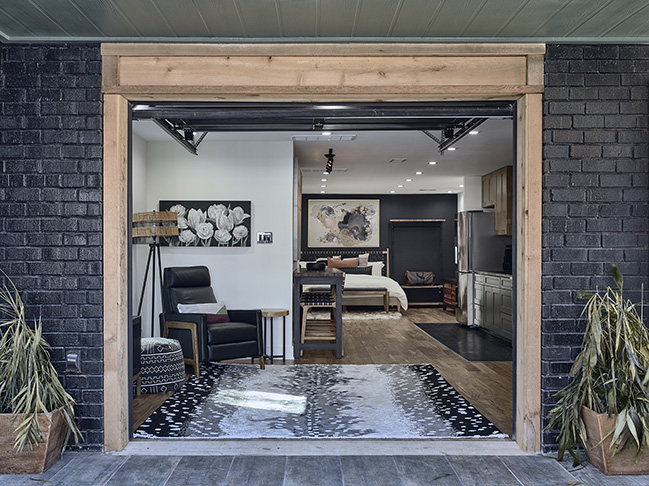
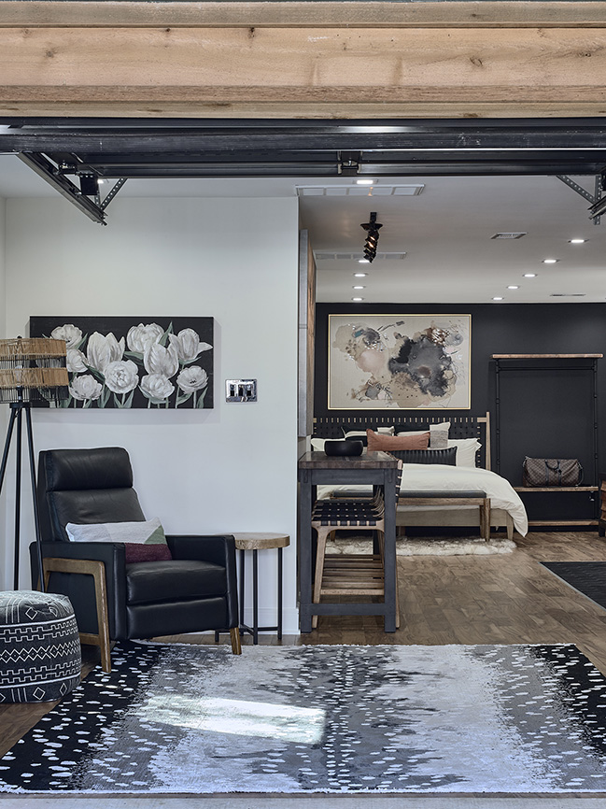
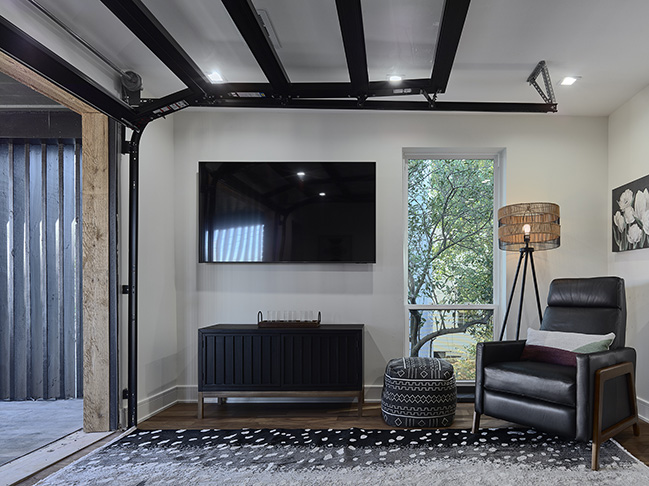
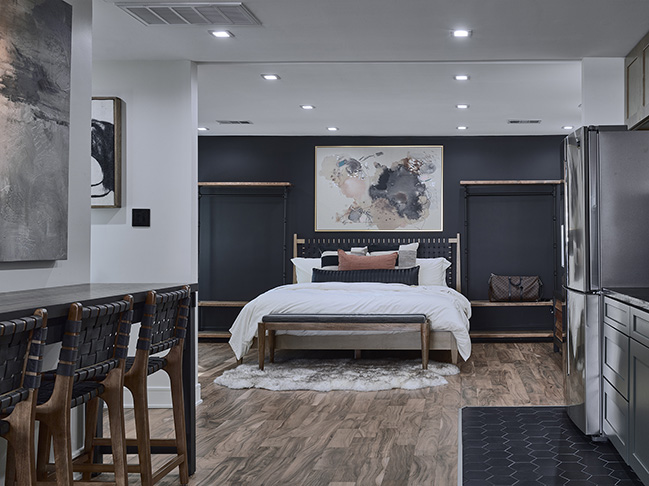
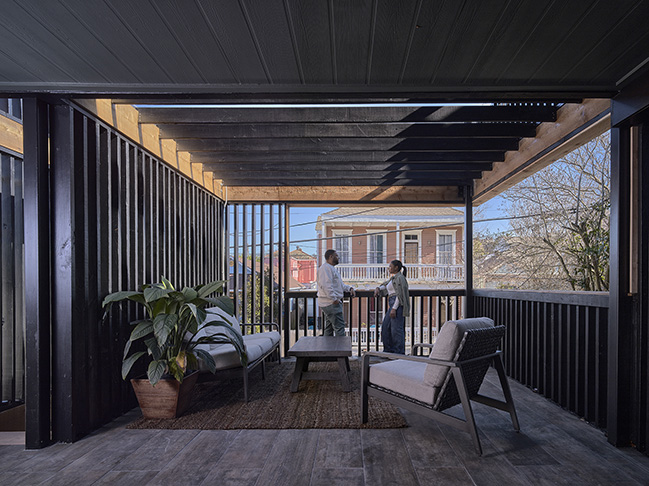
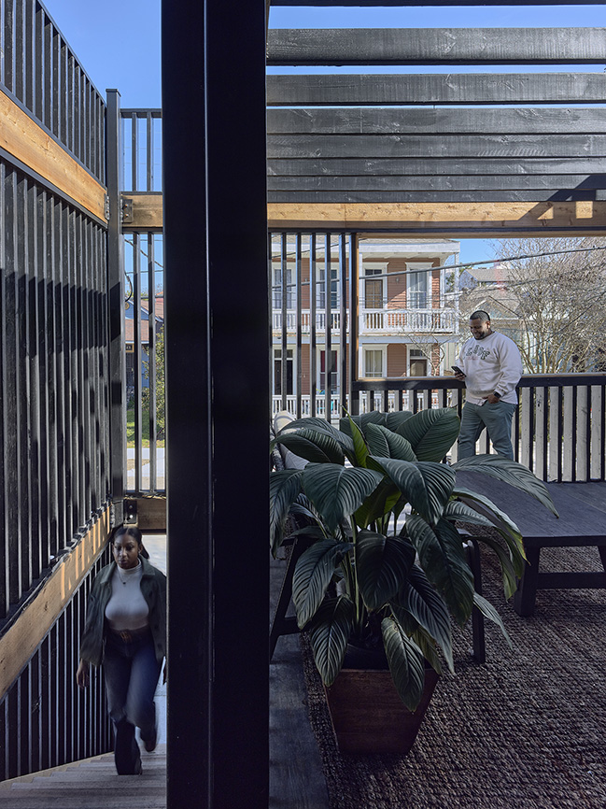
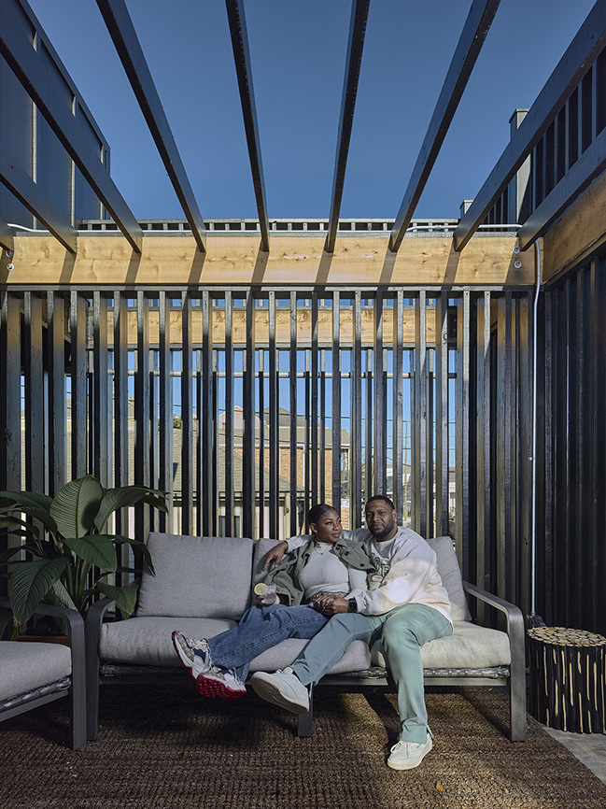
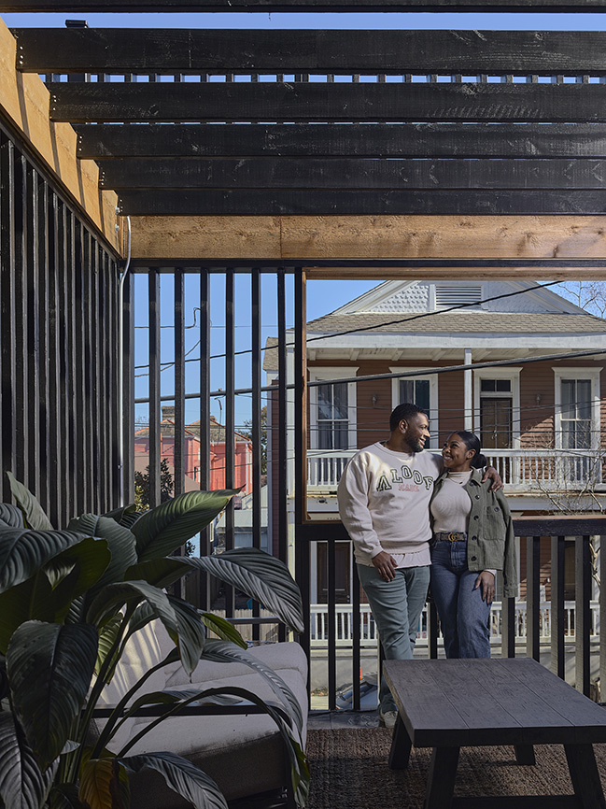
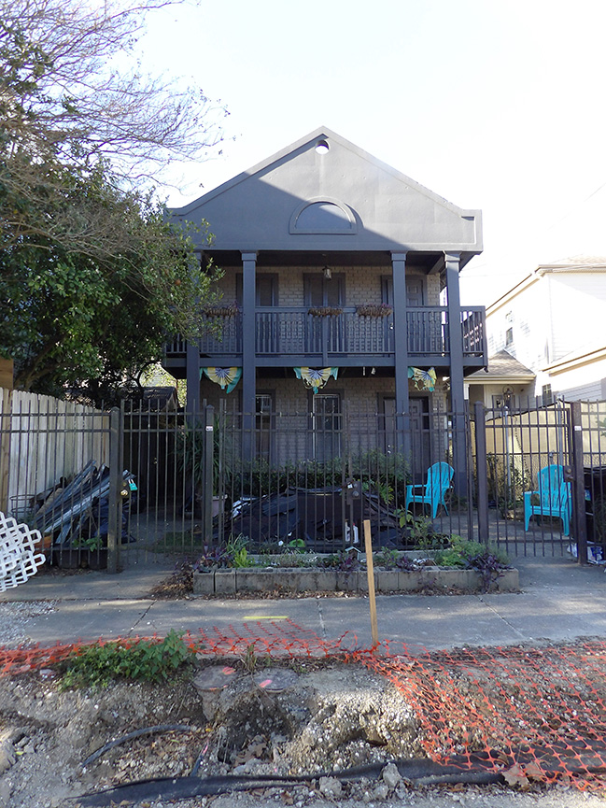
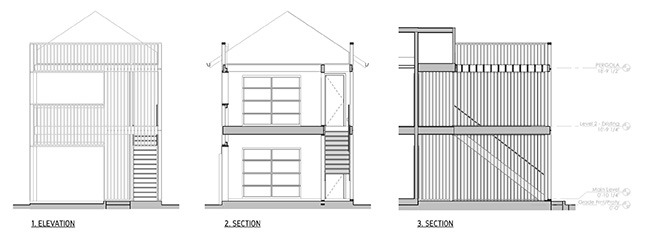
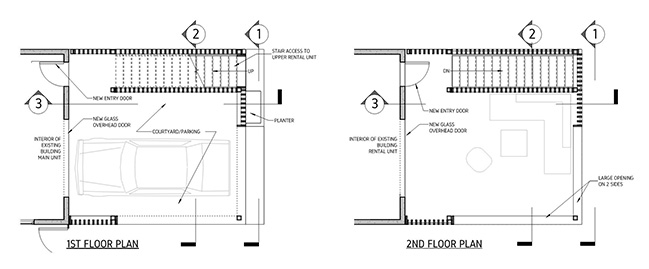
Moiré Noir by Nathan Fell Architecture | Transforming a front porch with $50K budget
12 / 18 / 2024 Design a two story front porch that had space for automobile parking at grade and had an external stair (to allow removal of an internal stair)...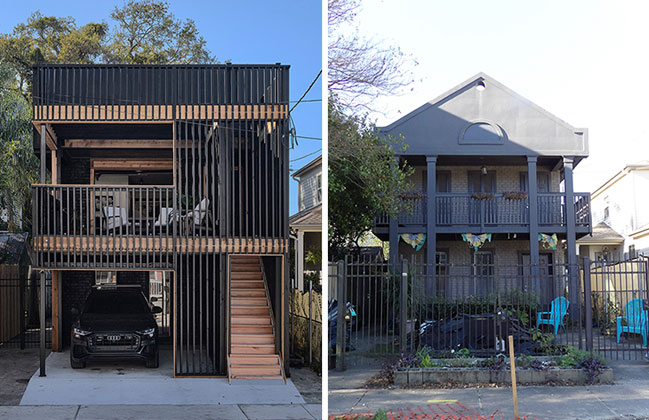
You might also like:
Recommended post: Four Seasons Resort Oahu at Ko Olina by de Reus Architects
