01 / 06
2020
The project consists in the transformation of a new apartment within an area of 42 m², located in the neighborhood of Pinheiros in São Paulo, Brazil. The idea of the client was to change the space, giving to it personality and functionality, without the necessity of demolition.
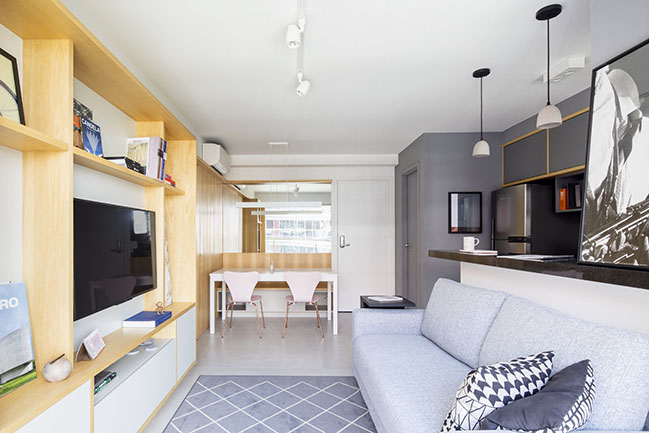
Architect: Fábrica Arquitetos (Filipe Battazza e Raoni Mariano)
Location: São Paulo, Brazil
Year: 2019
Area: 42 sq.m.
Photography: Pedro Napolitano Prata
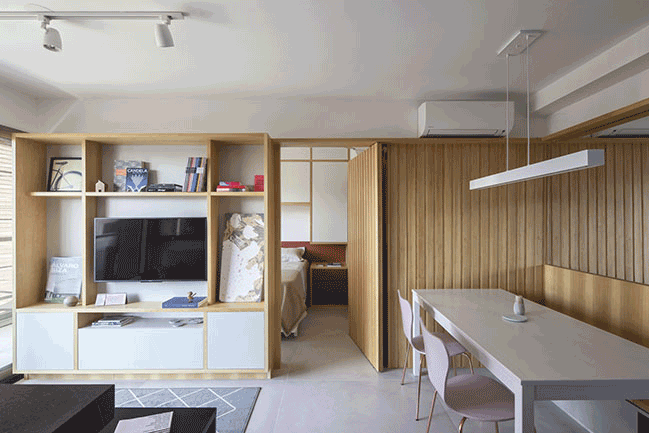
From the architect: Assuming that, the first change was to take off the door that separated the bedroom from the living/kitchen, where we placed further a pivoting door. After that, the carpentry, the colors and the materials would be the protagonists of the space. In order to do that, we always like to choose an architectonic element to guide the conception of the project. In this case, the main theme were the orthogonal lines.
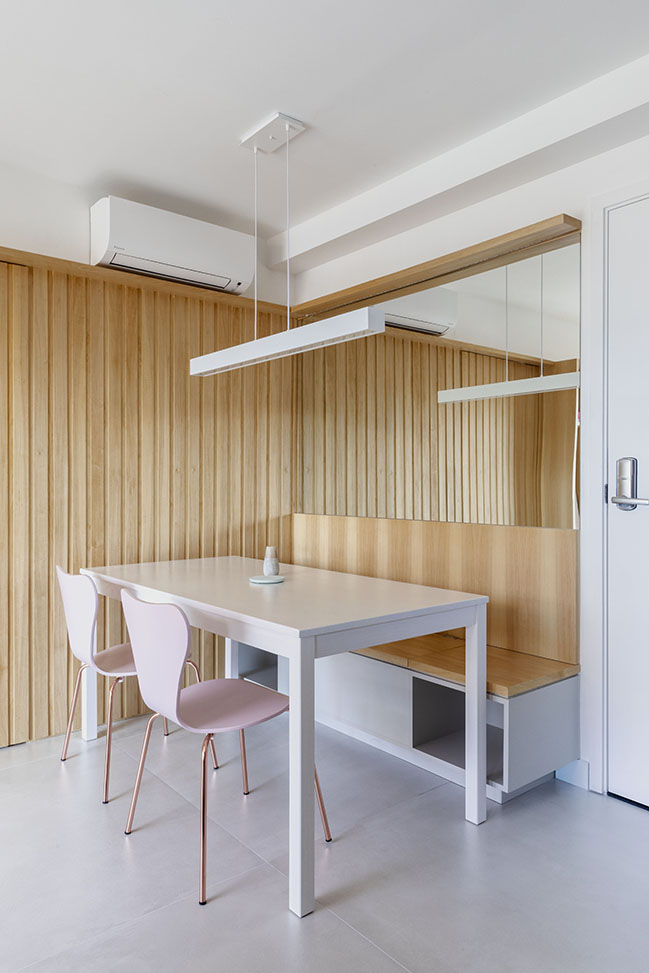
The orthogonality is present in diverse points of the project, such as: wooden panel in the living room, design and module of the shelves, kitchen tiles, lamp design and furniture. It’s important to say how the surface and colors of the wood joinery dialogue with the lines: in the kitchen, the dark gray marks it presence; in the living, light gray; meanwhile in the bedroom we used terracotta and white.
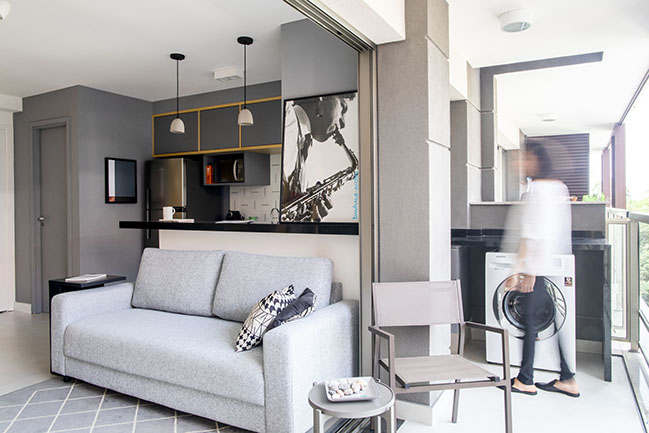
To achieve more sense of amplitude, we used in the whole apartment the same floor finishing, a porcelain tile that look-a-like concrete with 1,20×1,20 dimension. We also applied bright colors, as we can see on the walls and also in the chosen wood for the carpentry.
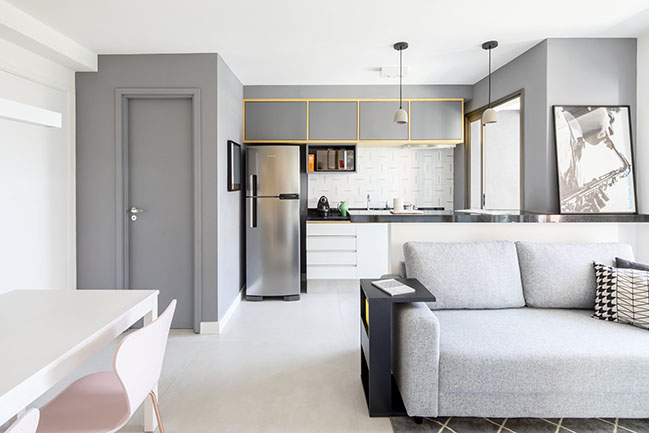
The design of each detail of the carpentry is a key point to the visual integration, in a way that, we don’t have isolated objects and yes continuous furniture that plays different functions. In the living, the television shelf transforms into the ripped panel and then the bench. In the bedroom, the wardrobe was positioned at the back wall, to gain space for a lateral open shelf and mirror.
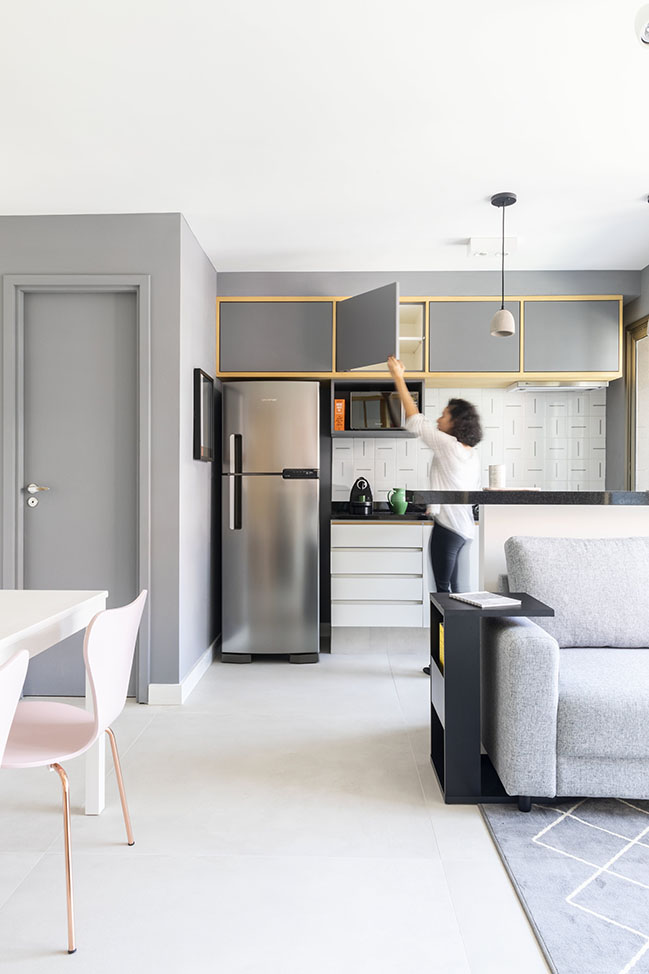
YOU MAY ALSO LIKE: 42m2 Studio Anita by AMBIDESTRO Arquitetura
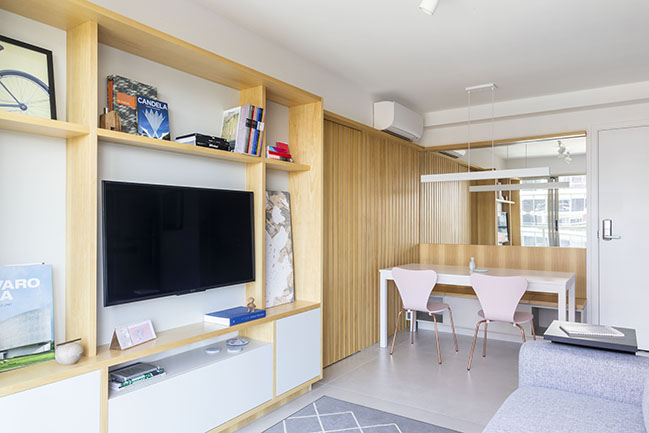
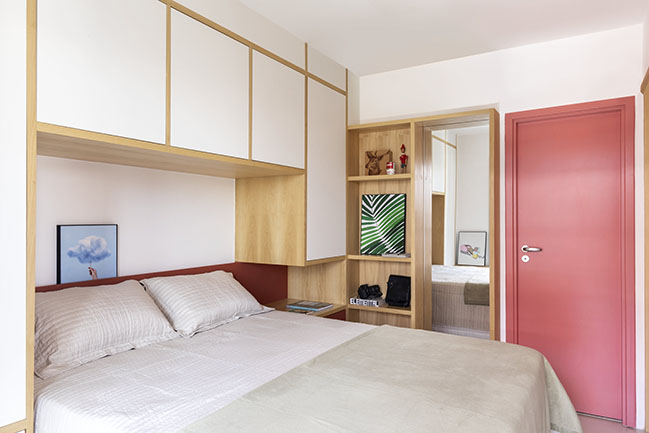
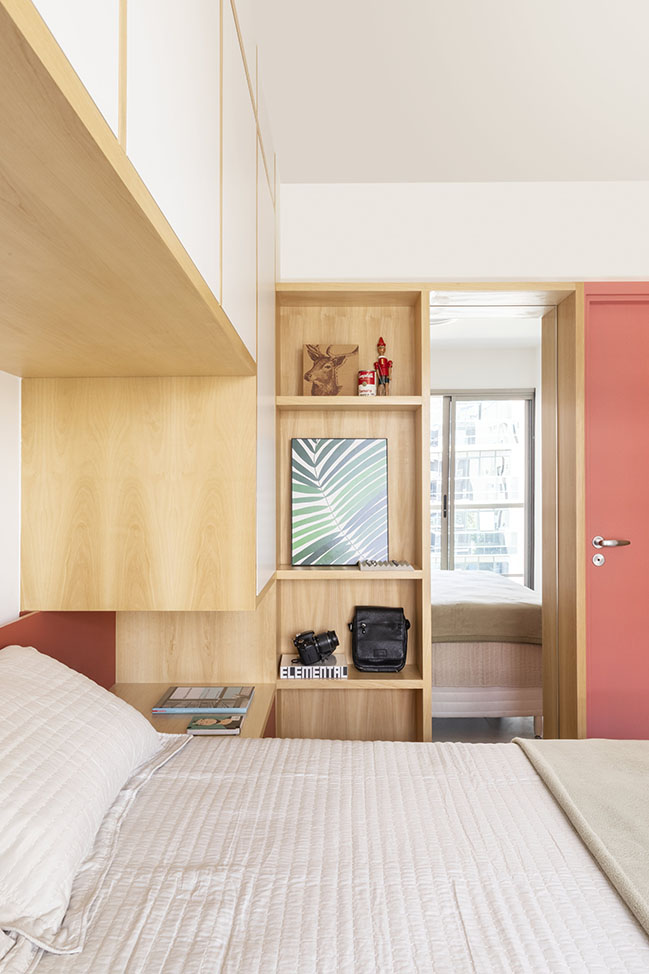
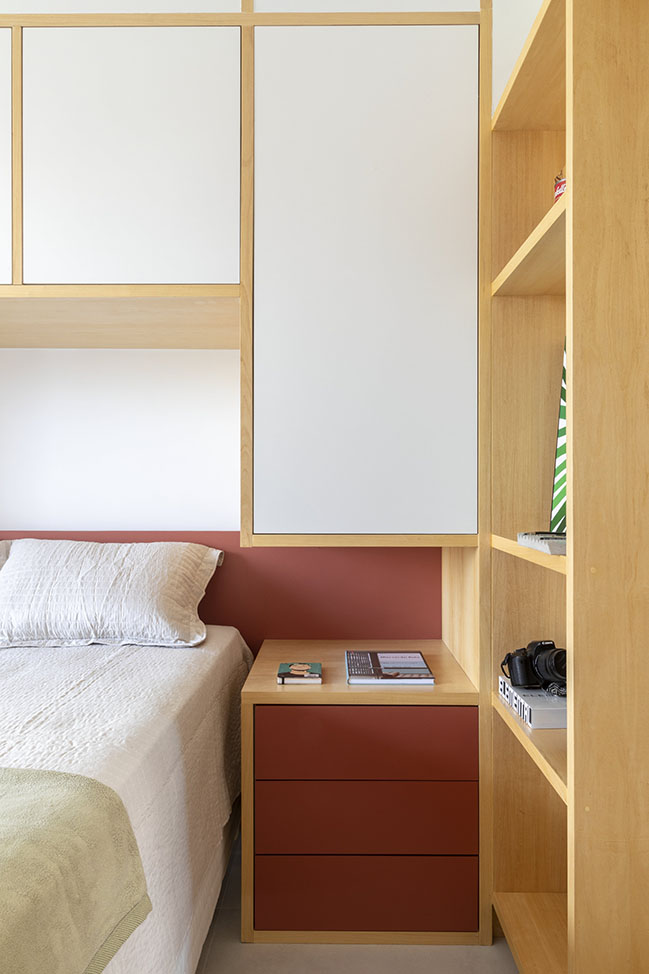
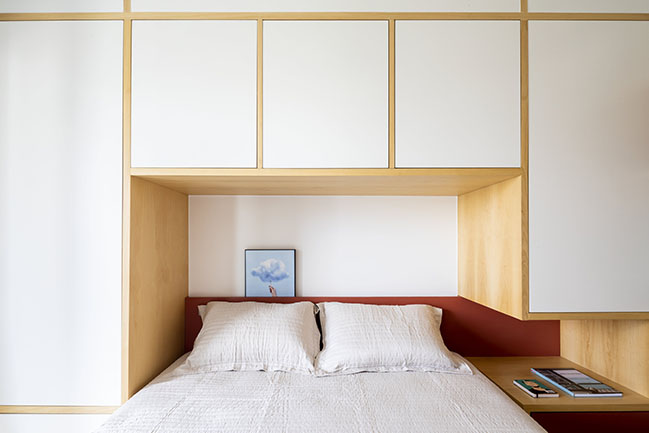
YOU MAY ALSO LIKE: Husos Architects designs a small 46m2 apartment for a doctor and his bulldog
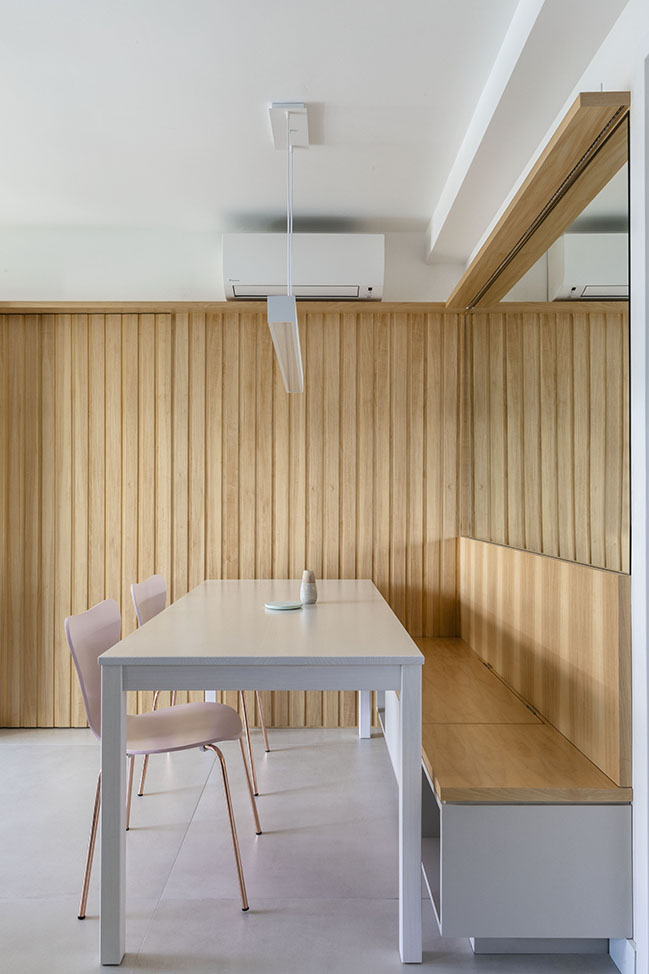
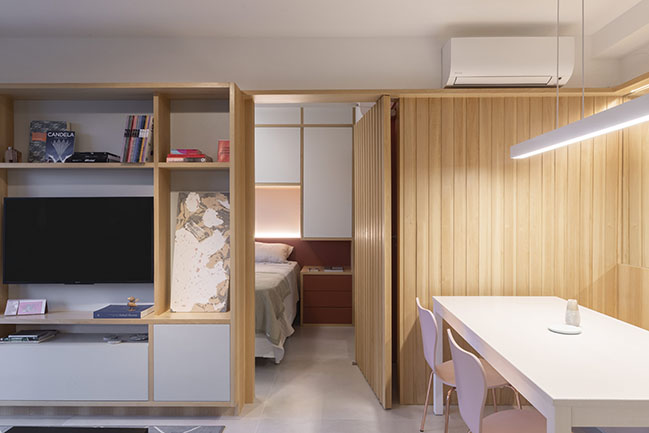
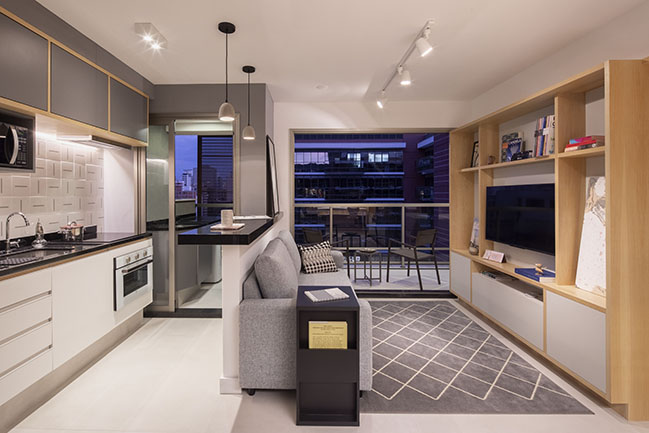
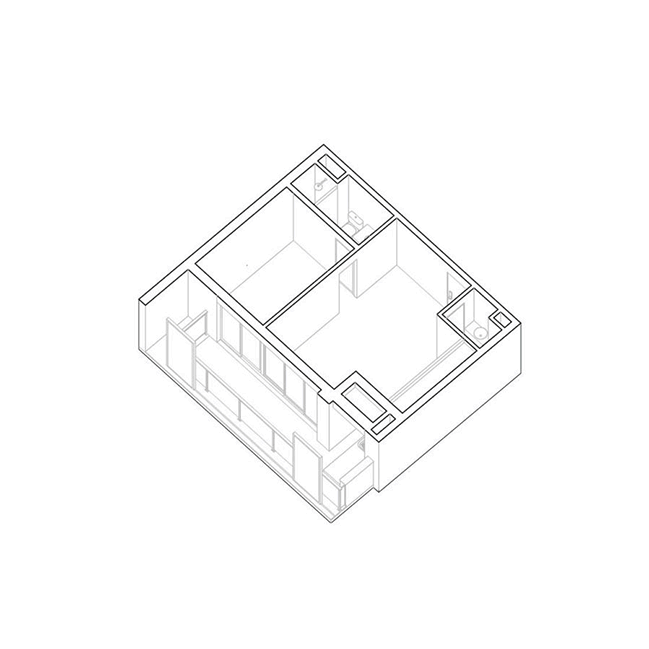
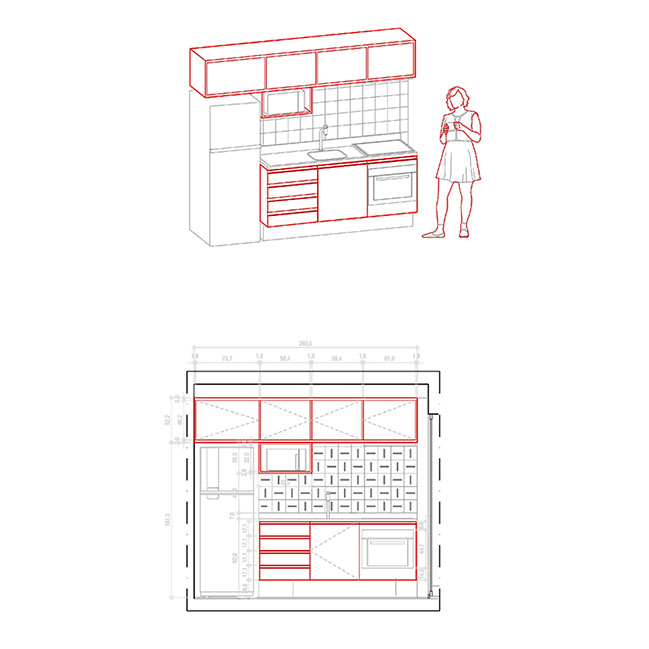
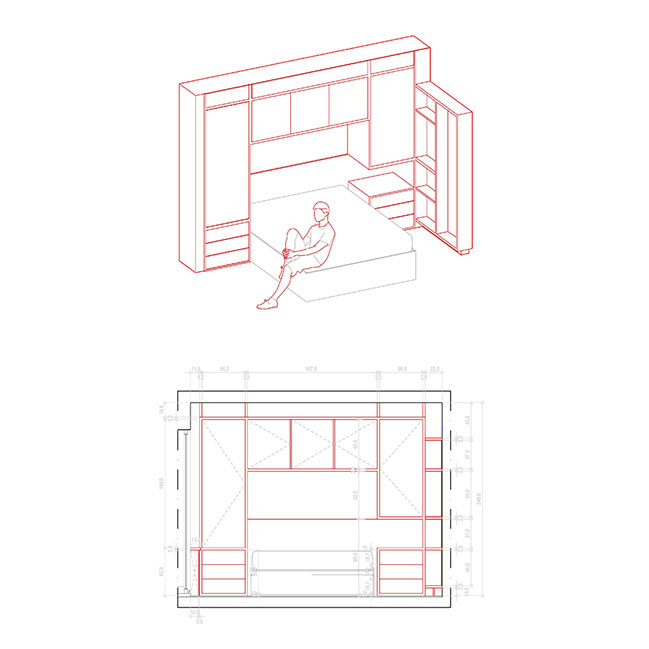
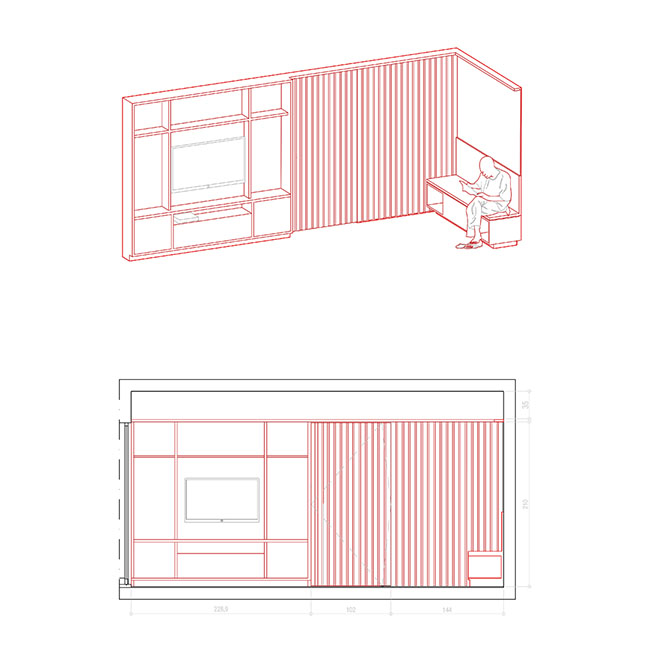
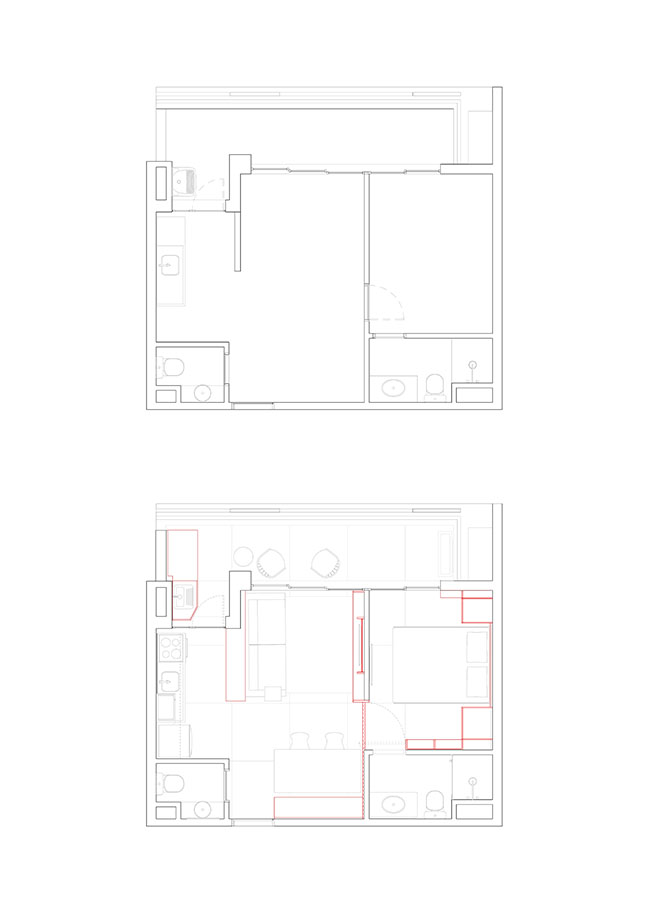
Ortho Apartment by Fábrica Arquitetos
01 / 06 / 2020 The project consists in the transformation of a new apartment within an area of 42 m², located in the neighborhood of Pinheiros in São Paulo, Brazil...
You might also like:
Recommended post: Hill House by MUSA Studio
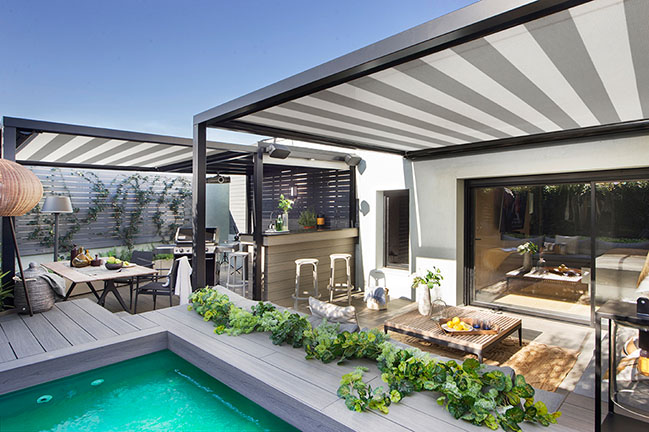

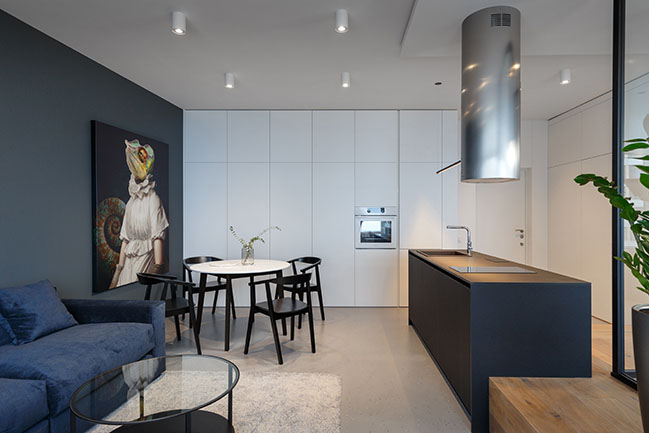
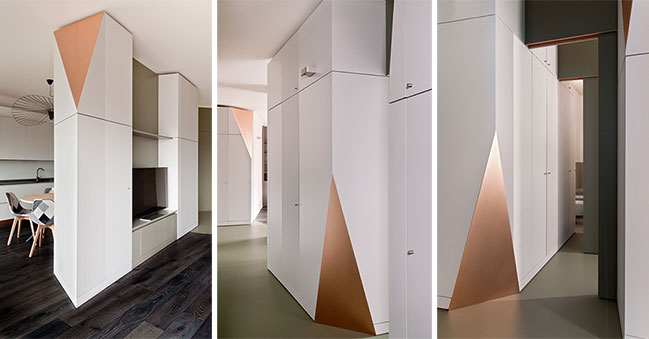
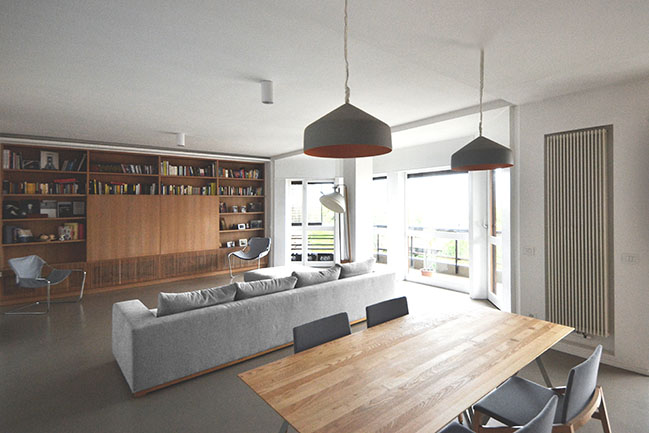
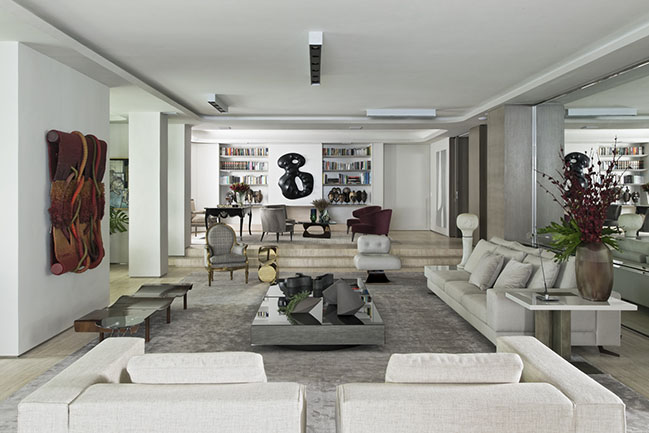
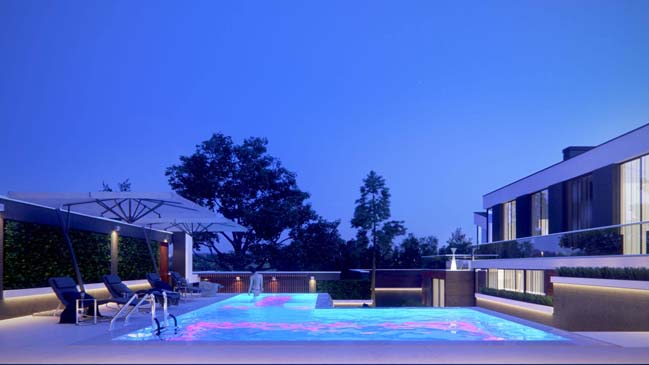









![Modern apartment design by PLASTE[R]LINA](http://88designbox.com/upload/_thumbs/Images/2015/11/19/modern-apartment-furniture-08.jpg)



