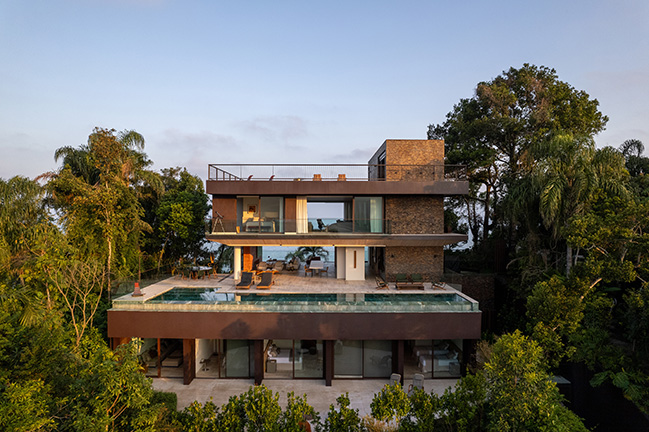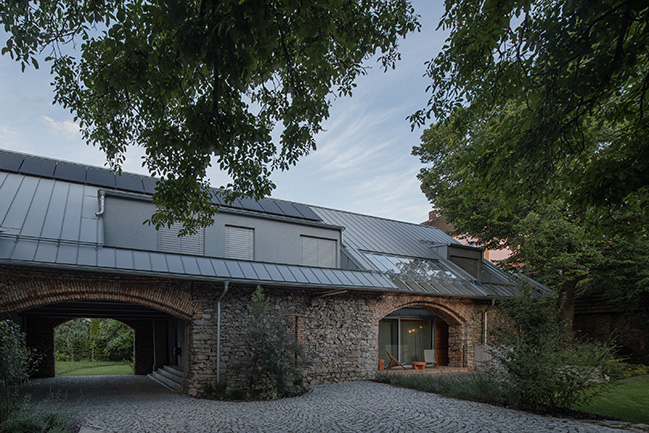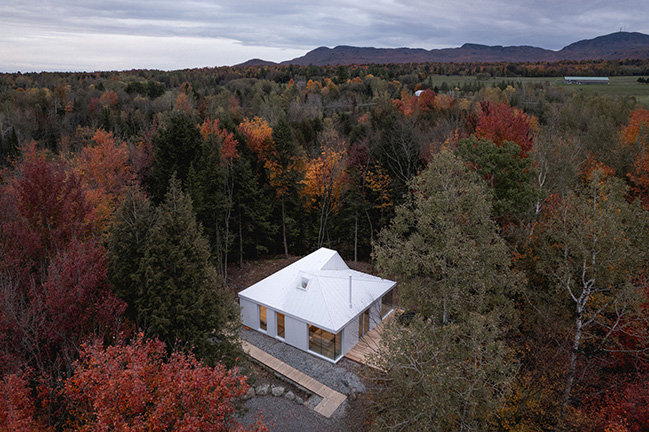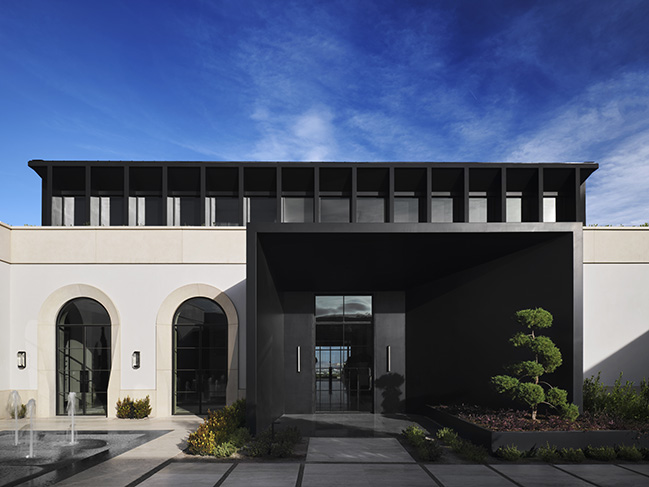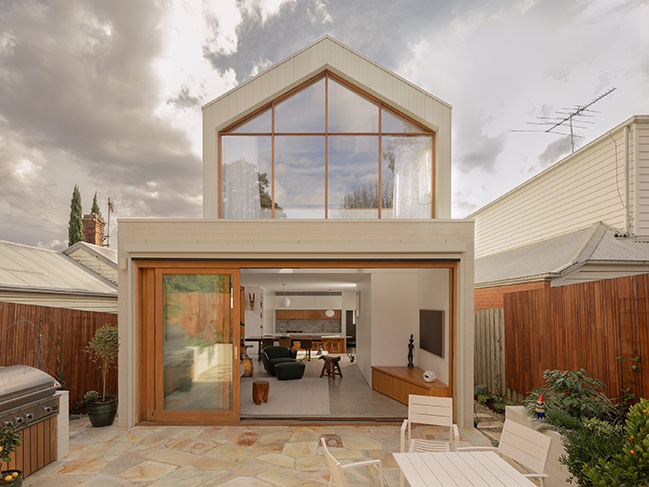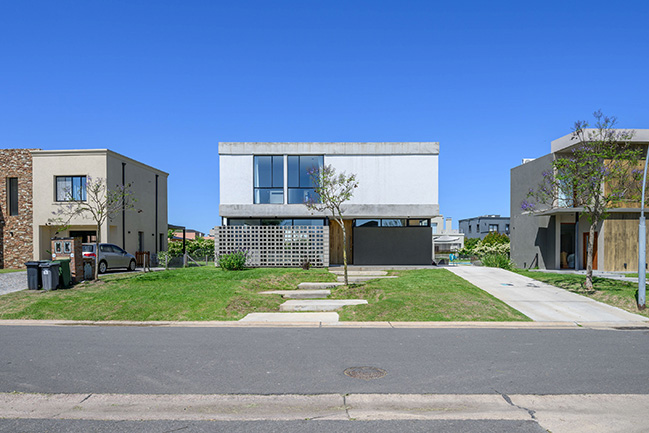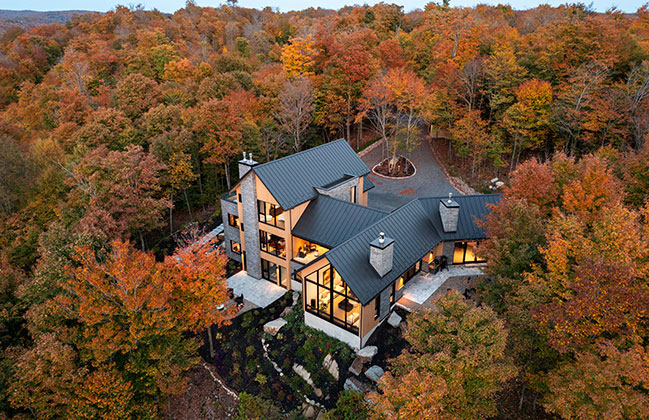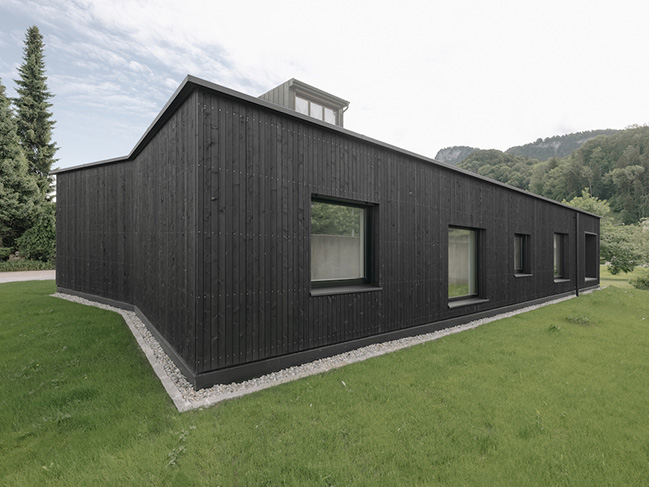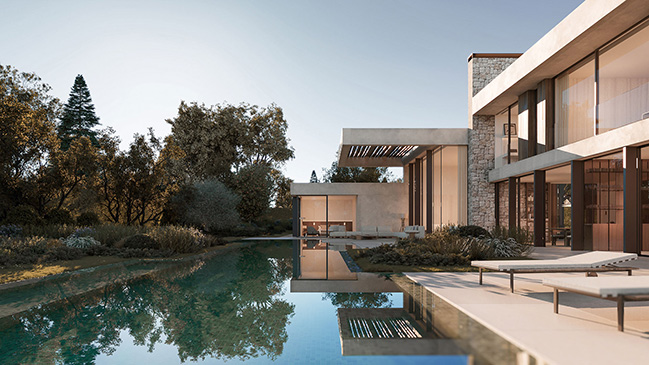12 / 19
2024
Brisa House by FCstudio
The Brisa House project redefines the concept of home, combining design, sustainability, and innovation...
12 / 16
2024
The Forgotten Barn by Karnet architekti
The clients have an opportunity to buy a plot of land with an old stone barn whose history dates back at least to 1912 and want their children to be able to visit their grandmother through secret passages in the fence...
12 / 11
2024
Habitat Selenite by _naturehumaine
Some small projects have big ambitions. This is the case of Selenite, a forest refuge focused on relaxation and well-being located in the Eastern Townships, Quebec...
12 / 11
2024
Palladio by Daniel Joseph Chenin
Drawing on principles of Palladian symmetry, the project blends classical architectural references with modern sensibilities to create a unique and immersive family retreat in the Mojave Desert...
12 / 10
2024
Oberon House by Alexandra Buchanan Architecture | From dark to light
This project is as much a piece of joinery as it is a building. Carefully conceived, hardworking pieces of cabinetry dissect the spaces to provide division, but also moments for our client to display a lifetime of collected curios & beautiful objects...
12 / 08
2024
Berman House by Barrionuevo Villanueva Arquitectos
As you go through the house you can discover spaces while finding views; projections of light and shadow; as well as experiencing life proposed by its functioning...
12 / 07
2024
Hâle House by Atelier BOOM-TOWN | Modern Comfort Meets Immersion in Nature
Designed to strike the perfect balance between modern comfort and immersion in nature, the home embodies understated elegance, becoming a true family haven where nature and architecture merge in perfect harmony...
11 / 26
2024
Extension with Proof Pyramid by MWArchitekten
The new building deliberately sits independently next to the existing building. The elongated structure with a pyramid-shaped roof forms the new address for the young family...
11 / 19
2024
Las Jaras House by Ramón Esteve Estudio | Natural Retreat
The project design is based on creating an L-shape that adjoins these two boundaries, allowing the plot to be opened up as much as possible into the vegetation to create a private landscape towards which the house opens...
