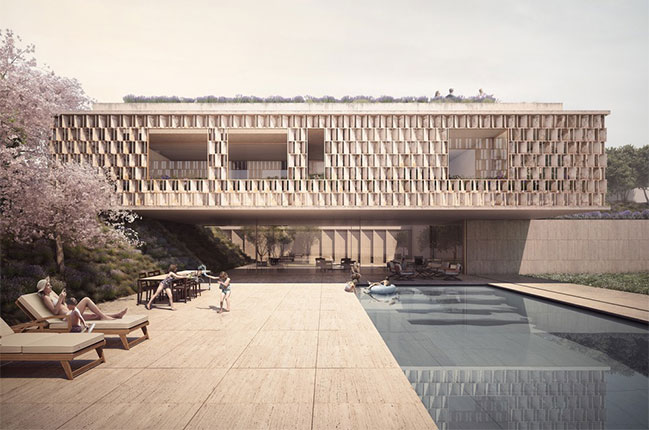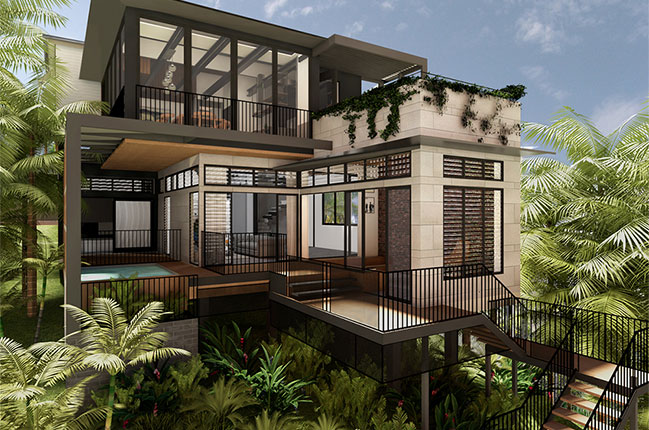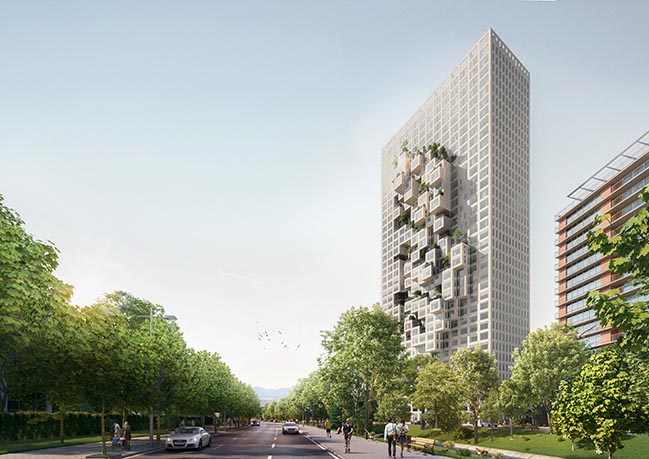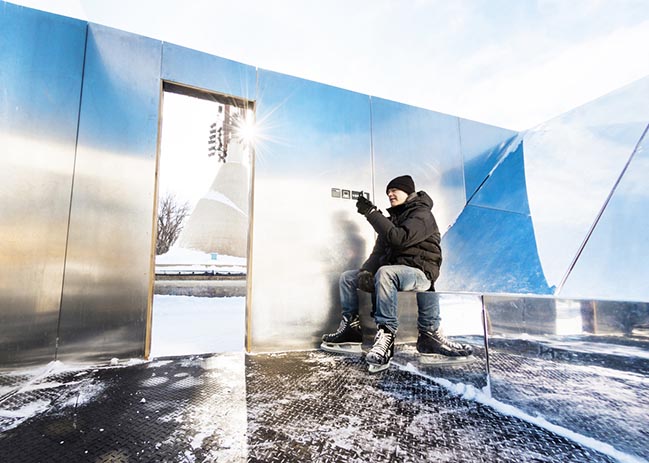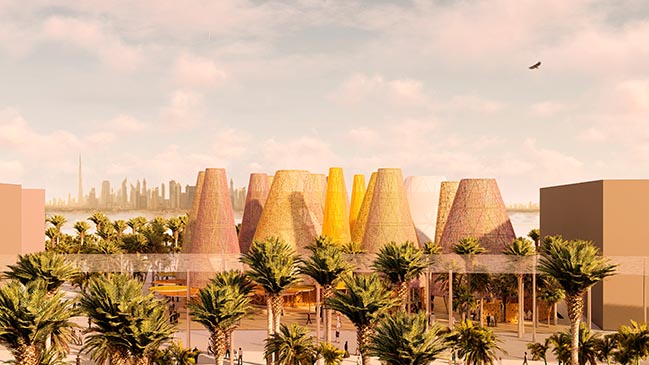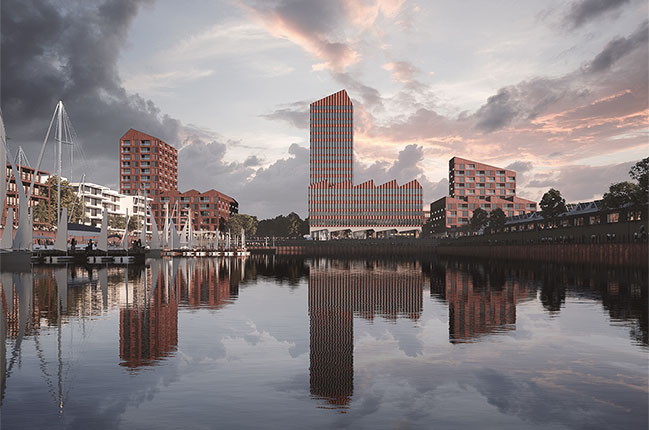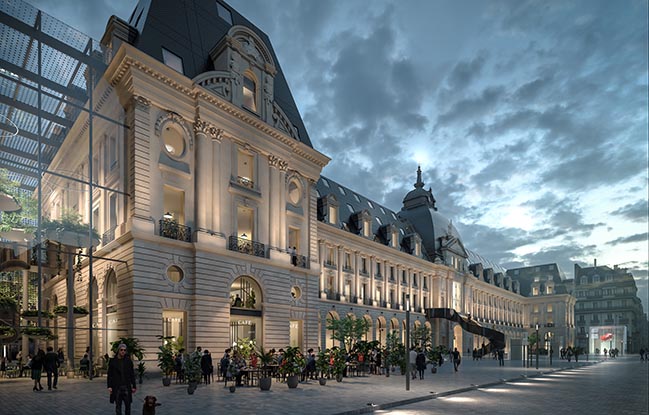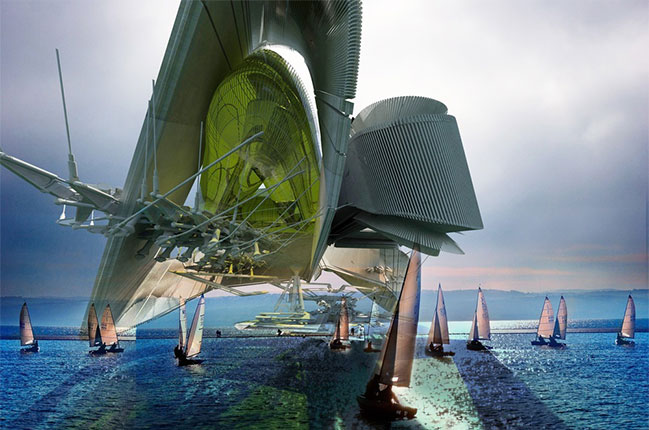02 / 17
2019
Open House in Lebanon by Domaine Public Architects
The Open House is a contemporary addition to a traditional mountainside family retreat. The open house carefully challenges existing rules to propose a new courtyard-house
02 / 15
2019
Concept: Red Hill Home Renovation by dion seminara architecture
This Red Hill home renovation involved internal alterations and a modern extension to the Colonial home. The home has a fresh industrial look and feel with improvements
02 / 15
2019
Downtown One Tirana by MVRDV
MVRDV has begun construction on Downtown One, a 140-metre tall mixed-use skyscraper in Tirana that will become Albania's tallest building
02 / 15
2019
SKYBOX by inFuture Projects
Recognizing the sublime qualities of the Canadian prairie winter skies, inFuture Projects have used angled planes of mirrored aluminum to draw the sky into a mobile pavilion
02 / 15
2019
Spain Pavilion at Expo 2020 Dubai by amann-canovas-maruri
The Spanish pavilion coordinated by Acción Cultural Española (AC/E) is the public entity responsible for making the necessary arrangements to ensure Spain's presence...
02 / 15
2019
COBE designs 77,000 m2 mixed-use building in Bremen
Yesterday, February 14, 2019 is the groundbreaking for a 77,000 m2 project on the harbour front in the German city of Bremen designed by the Danish architectural firm COBE
02 / 13
2019
Rennes Palais Du Commerce by MVRDV
Renaissance in Rennes: MVRDV Wins Competition to Transform Historic Palais du Commerce
02 / 11
2019
LightHouse Hotel by Margot Krasojević Architecture
The project brief is to design an offshore lighthouse hotel. The design criteria address renewable energy, harnessing wave energy to generate electricity...
02 / 08
2019
Burj Jumeira - A new icon in Dubai's skyline
Burj Jumeira - The new tower is set to become a new icon in Dubai's skyline that rises to 550 meters and is strategically located opposite Sheikh Zayed Road in Al Sufouh
