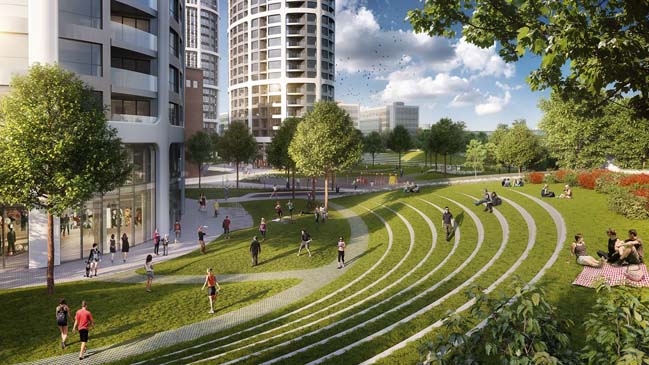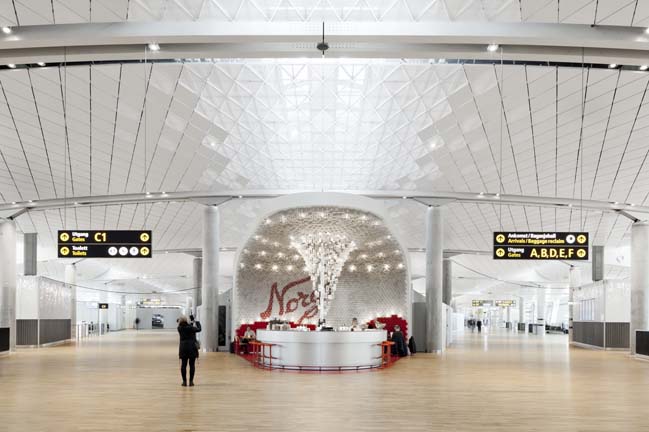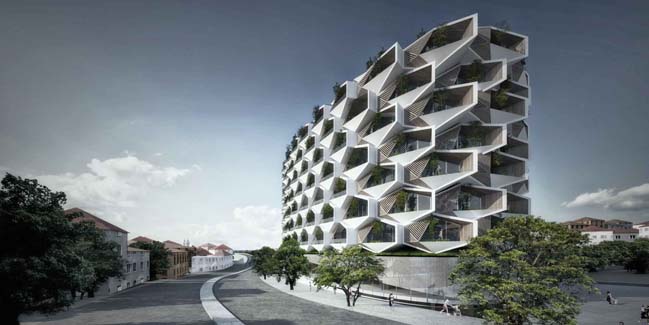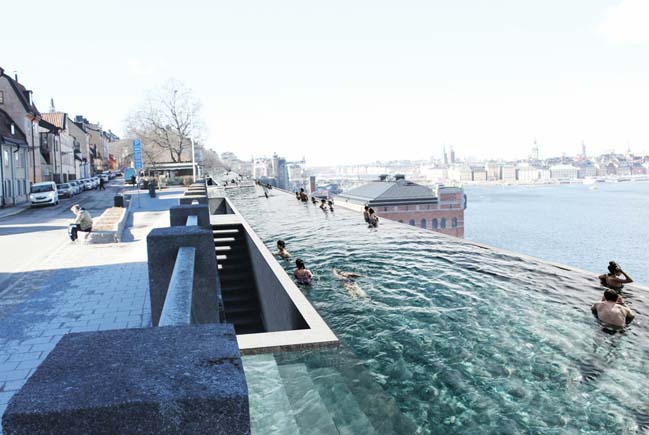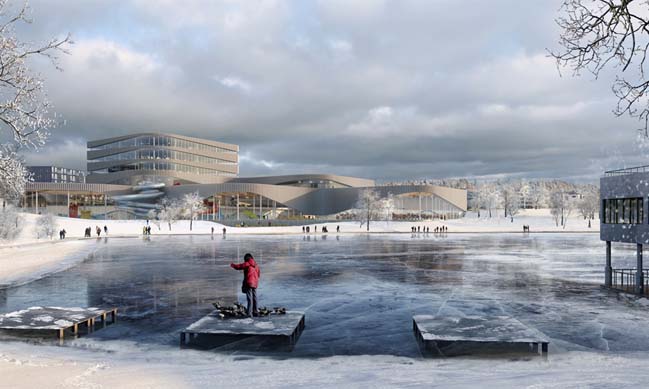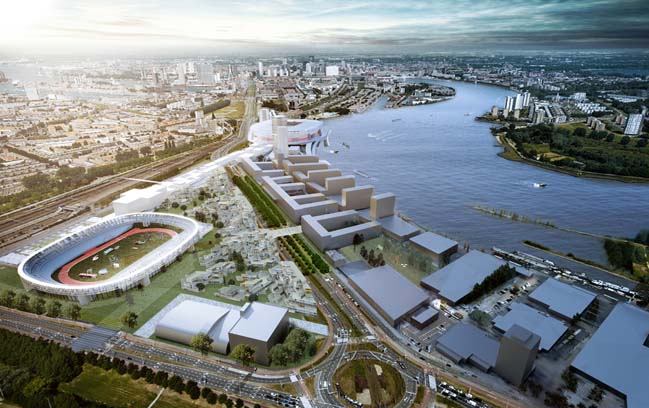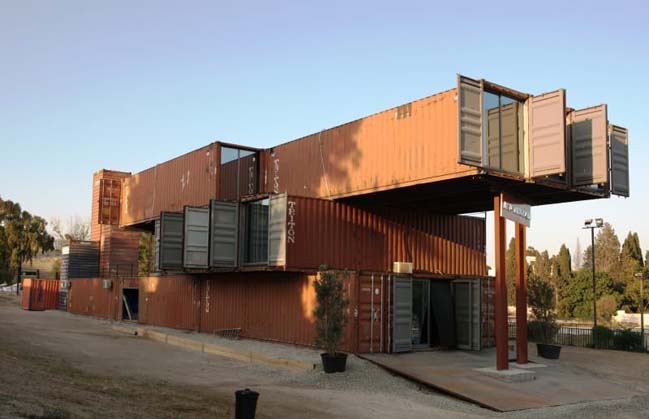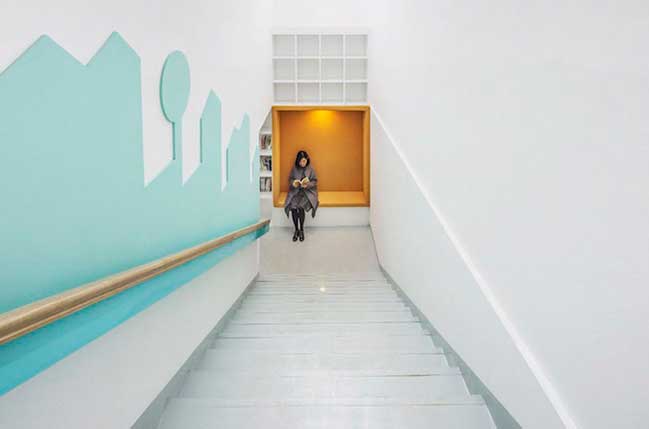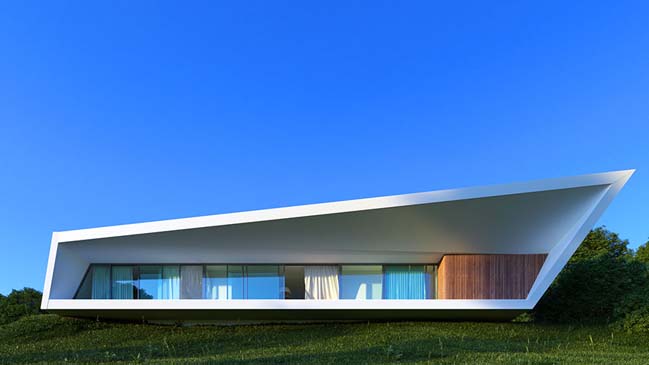05 / 22
2017
Construction of Sky Park by Zaha Hadid Architects has begun
The construction of Sky Park by Zaha Hadid Architects has begun with its first phase planned for completion in late 2019
05 / 21
2017
A unique bar in Oslo Airport by Snøhetta
The Snøhetta was commissioned to design the Norgesglasset - a unique bar in Oslo Airport with a coherent concept and interior design, including design of uniforms and menus
05 / 21
2017
Urban Rural by Eray / Carbajo
Eray Carbajo announces Urban Rural, a new dwelling typology for a sustainable transformation strategy that will become exemplar for Istanbul’s future redevelopment
05 / 20
2017
Stockholm Infinity Pool by UMA
UMA presents the Stockholm Infinity Pool that will create an additional way to take in the best views of the city...
05 / 15
2017
The new aquatic centre in Sweden by 3XN
Linköping is a new new aquatic centre located between the Tinnerbäck Lake and Linkoping that will become a hybrid between the city and the lake
05 / 13
2017
Feyenoord City by OMA
The OMA's Feyenoord City concept masterplan has been approved by the city council of Rotterdam on May 11,2017
05 / 11
2017
Temporary museum using container in Tunisia by Architects In Rome
Le Musée Itinerant is a temporary museum in Tunisia that was formed from shipping container modules to create a new public, commercial and temporary spaces
05 / 09
2017
Dajiaoting Community Center by MAT Office
Located in Dajiaoting Community, Beijing. The Big Family Community Center by MAT Office to create a public space for the residents’ communication through the transformation
05 / 09
2017
Home White Line by nravil architects
This project was designed by nravil architects to design a white dream villa located in a landscape of unique beauty in Kazakhstan
