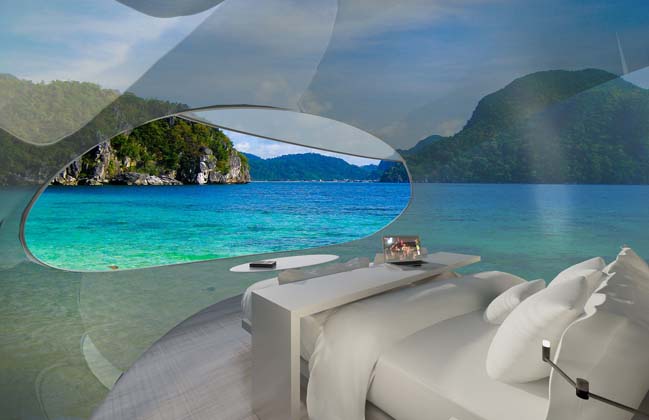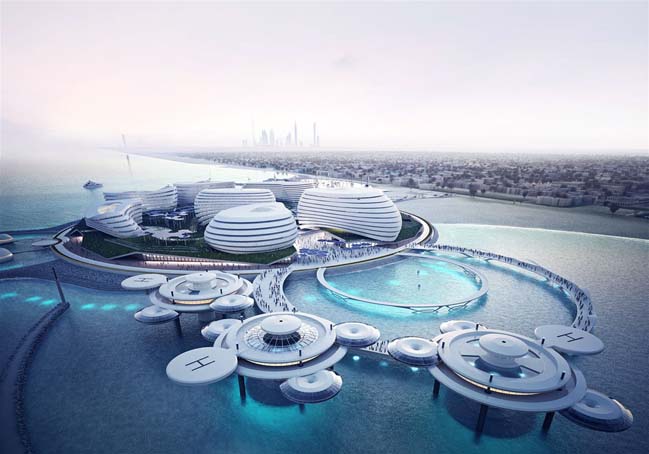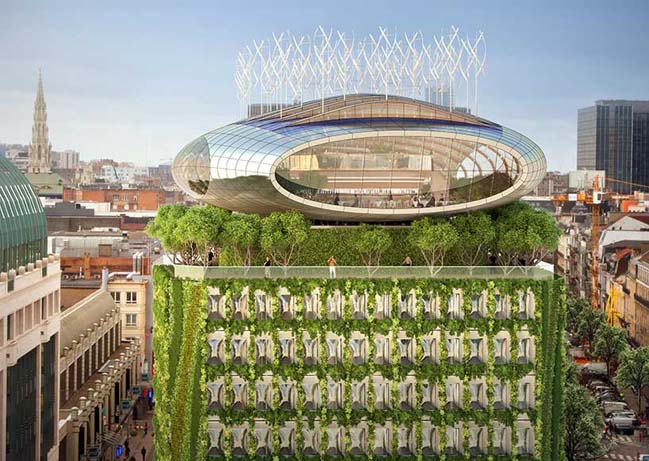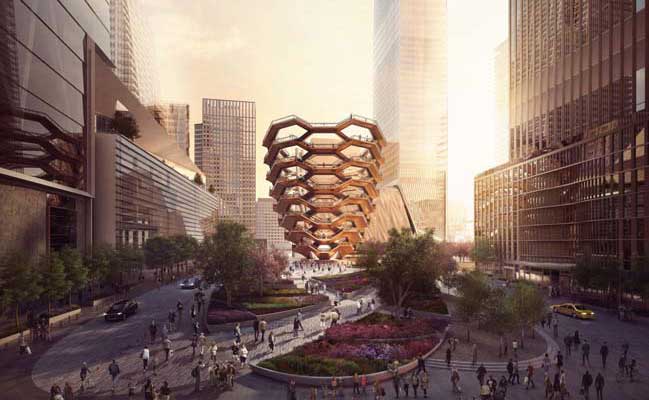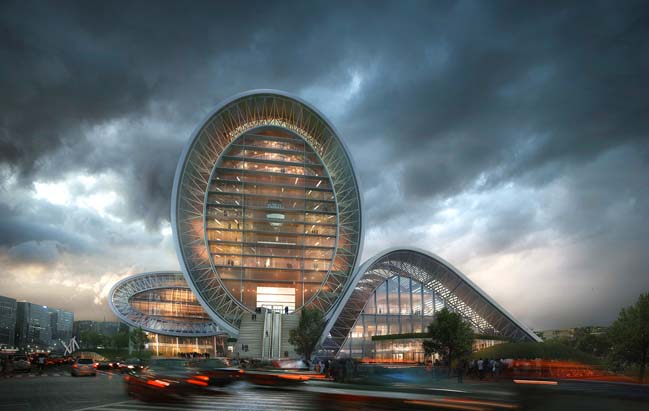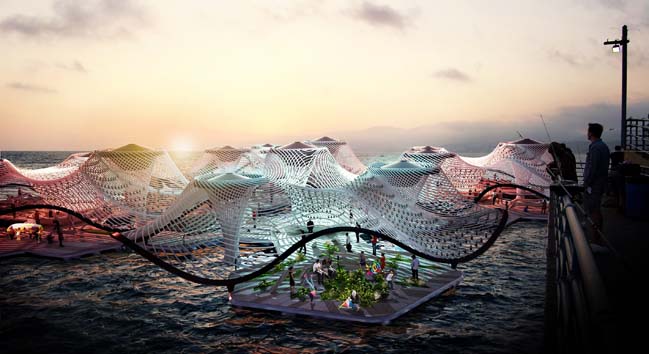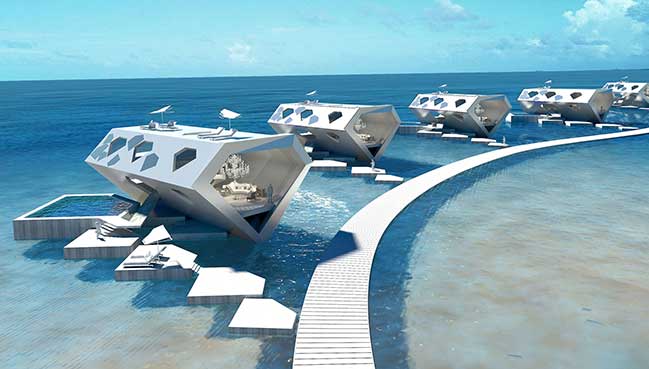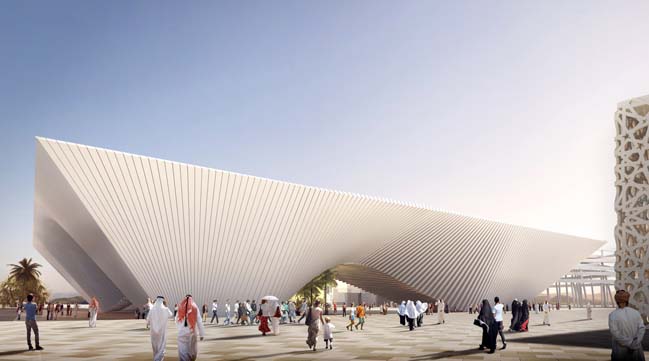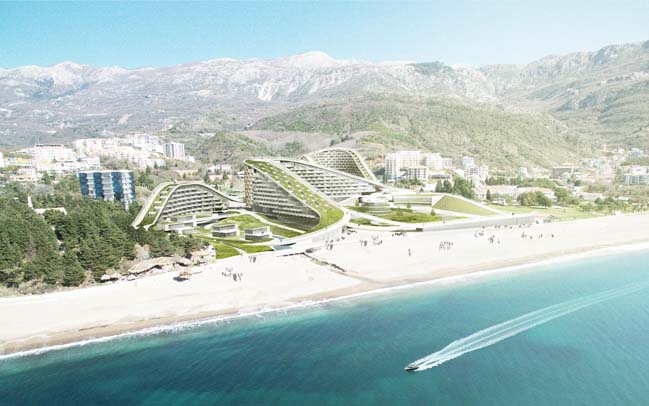10 / 10
2016
Drone Hotel Concept by HOK
Driftscape is an amazing futuristic architecture concept for a mobile, self-sustaining hospitality through the use of drone technology
09 / 29
2016
Architectural concept design for Dubai Expo 2020
Dubai Blue is an architectural concept design of a multi-functional complex with a strong urban/social background...
09 / 15
2016
The Botanic Center Bloom in Brussels by Vincent Callebaut
Vicent Callebaut has revealed plans to transform the Botanic Center which was built in 1977 in Brussels to create a unique new look with with densely planted facades
09 / 15
2016
A new public landmark in Manhattan by Heatherwick Studio
Vessel is a new architectural design of the Heatherwick Studio to create a new public landmark for the Hudson Yards development in Manhattan
09 / 10
2016
Luminous Moon-Gate by Form4 Architecture
Luminous Moon-Gate is a design of Form4 Architecture in the international architectural competition for the Taichung City Cultural Center
08 / 16
2016
FORAM - An amphibious pavilion purifying the Pacific saltwater
FORAM is an architectural concept designed by the architecture firms BART//BRATKE that the project aims at mixing people around the notion of water respect...
08 / 08
2016
Futuristic architectural concept for luxury resort
Glamour Resort is a striking futuristic architectural concept by M&J London in order to create luxury villas express a cutting edge that retains the features of style and exclusivity
08 / 06
2016
The Expo 2020 Opportunity Signature Pavilion by BIG
This is an architecture project was designed by BIG - Bjarke Ingels Group for the Opportunity Pavilion which is one of the primary anchors in the Expo 2020 Dubai
07 / 22
2016
Budva Hotel Resort by JDS Architects
The architectural firm JDS Architects has conceived images of the Budva Hotel Resort project which was designed as an undulating loop which seamlessly integrate the three zones
