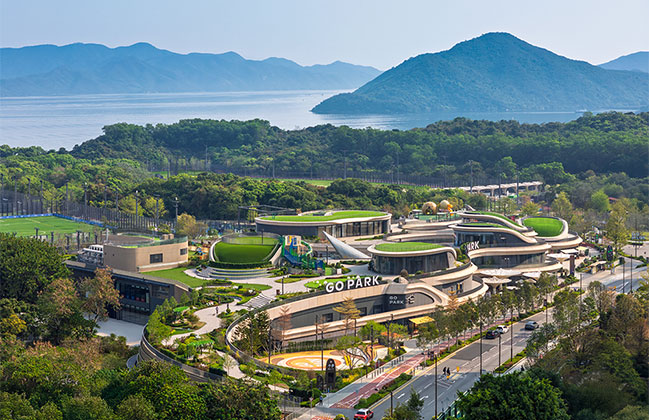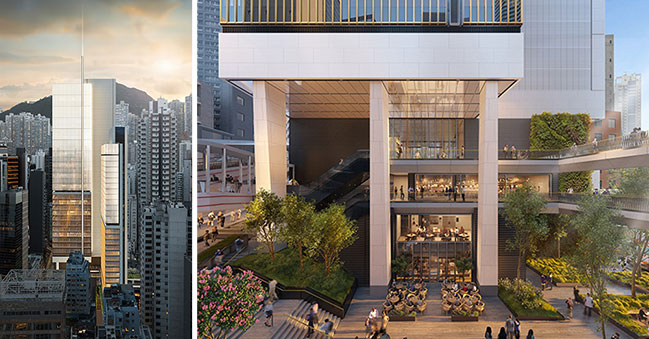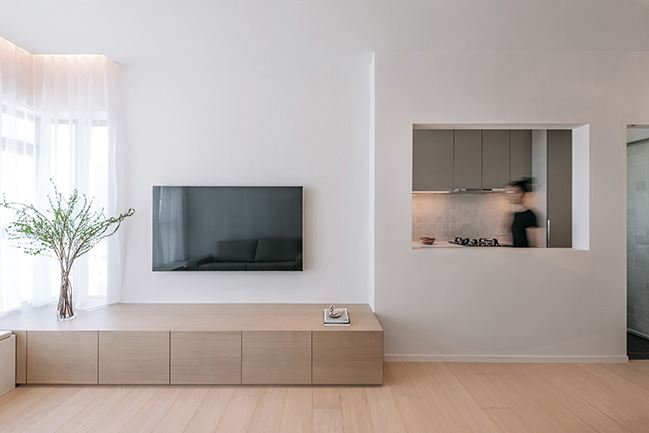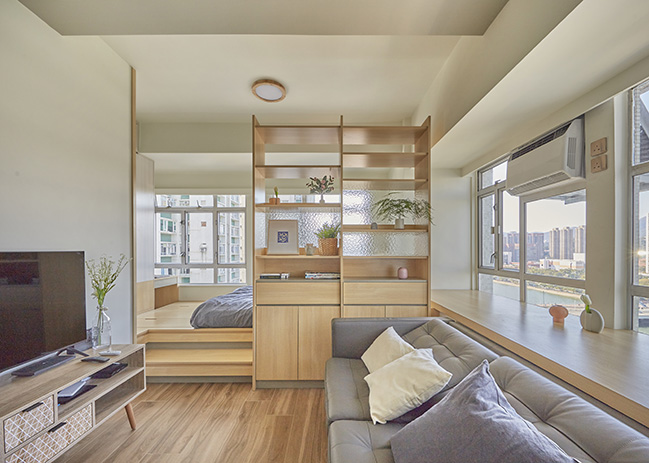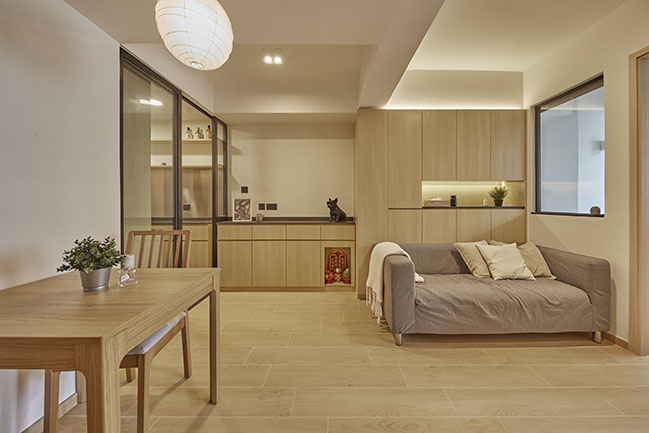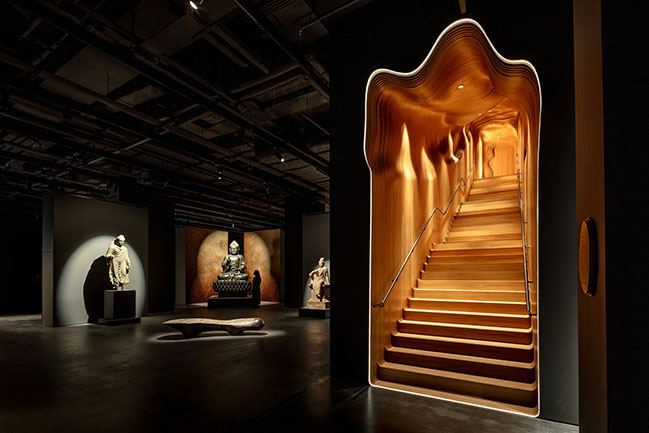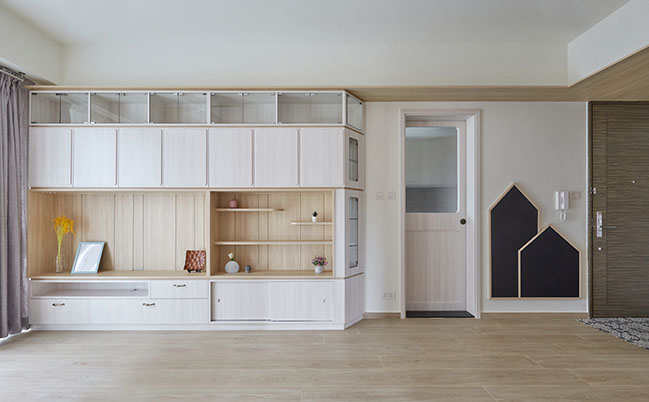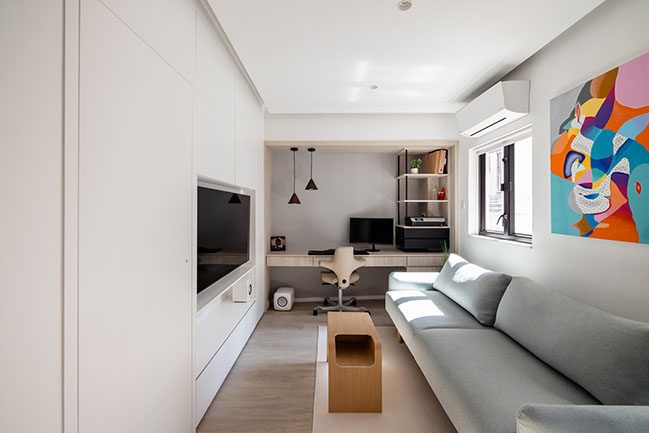07 / 29
2025
GO PARK Sai Sha by Zaha Hadid Architects
Creating welcoming public spaces and amenities at the centre of its community, GO PARK Sai Sha's design by Zaha Hadid Architects echoes Sun Hung Kai Properties' ongoing commitment to the most community-driven residential development…
07 / 23
2025
Central Crossing by Foster + Partners
Central Crossing - the new mixed-use development that represents a rare opportunity to build on a significant site in the vibrant heart of the city that is known for its colourful street markets…
03 / 21
2025
Undulating Compact Home by Adrian Chan Design and Research Office (ADRO)
Undulating Compact Home in Hong Kong Defines Spatial Harmony and Provides Ingenious Storage Solutions with Horizontal Cabinetry…
12 / 24
2024
Nano Breeze by Sim-Plex Design Studio | Balance Of Spatial Porosity & Privacy
The project Nano Breeze employs adaptable and flexible semi-open layouts, utilising gradually transparent vertical plant shelves and storage wooden platform to blur the boundaries between activity area and rest area with certain spatial privacy...
09 / 09
2024
Mid-Century Apartment Design with 80s/90s Vibe for a Young Couple by Hintegro
A newly married young couple has approached Hintegro, requesting a dream home design. The clients have a fondness for mid-century and wooden furniture, so we have crafted the aesthetic around these elements...
09 / 05
2024
Furo Hoteru by Sim-Plex Design Studio | Integration Of Tranquil Retreat With Inheritance Of Culture
This project Furo Hoteru combines the details of a hot spring retreat for cleansing the soul with the preservation of tenement buildings and the cultural tradition of ancestral worship...
08 / 16
2024
Sotheby's Maison in Hong Kong by MVRDV
Interior design of the new Sotheby's Maison creates one of the World's most public art and cultural hubs in Hong Kong...
07 / 22
2024
Everchild Residence by Sim-Plex Design Studio
Sim-Plex combines the concept of childhood with detailed design, integrating religious spatial elements, considerations for children's safety and storage with functionalities to create a warm and joyful living space for the homeowner and children...
07 / 18
2024
King's Court by MAD Studio | 400 sqft Flat Transformation in Hong Kong
MAD Studio has ingeniously reimagined a compact 400 sqft flat to create a stunning, functional home for a young couple passionate about cooking...
