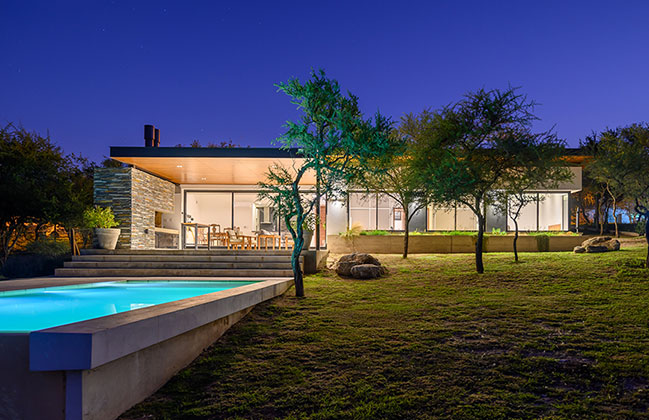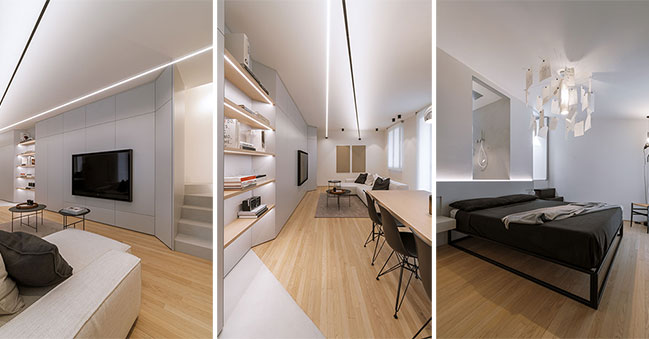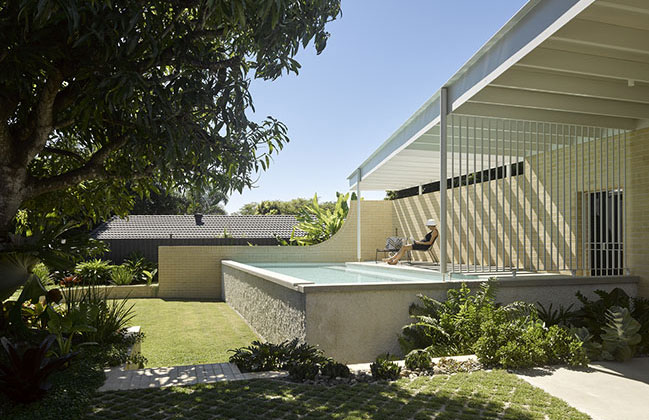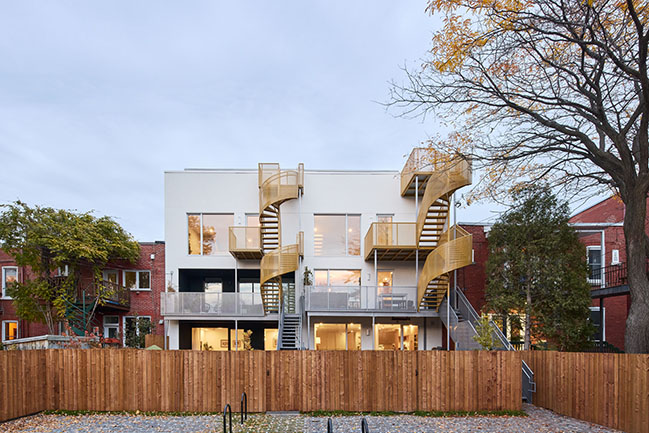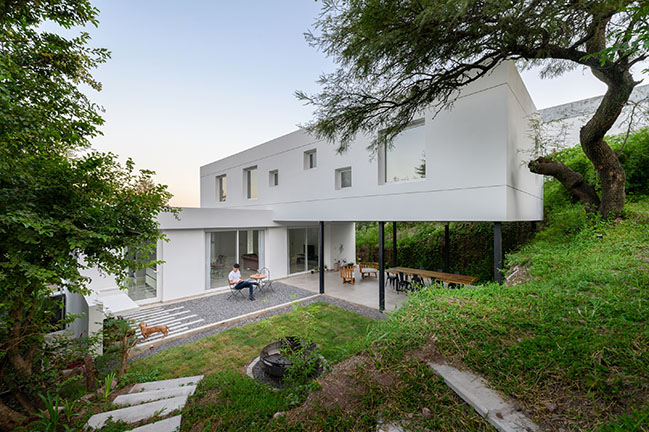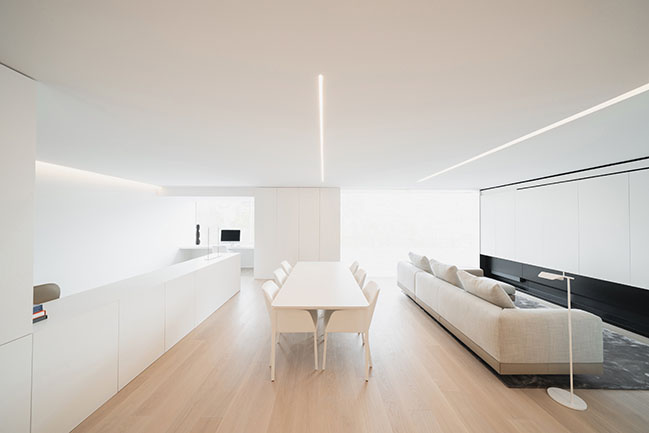05 / 19
2022
S House by AP arquitectos
Inspired by a mountain landscape, the house is set among native trees in a simple way and dialogues with the vegetation and topography of the place...
05 / 18
2022
Zuba House by ZDA | Zupelli Design Architettura
The intervention is characterized by the choice of natural oak flooring - with a long and narrow plank, just to give dynamism to the spaces...
05 / 16
2022
Cityview Residence by Kieron Gait Architects
Cityview Residence: A new pool and outdoor room re-calibrate the relationship of a suburban brick veneer project home to its site...
04 / 20
2022
Le Louis-Hébert by _naturehumaine
Located in a heritage area, near Molson Park in the heart of the Rosemont La-Petite-Patrie borough in Montreal, the project is located on two adjoining lots of land...
04 / 06
2022
Zhejiang Private Penthouse by YuQiang & Partners, EK Design
Taking into full consideration of functions and environmental protection, the designer did not reorganize structure of the apartment, but divided the functional layout of the space by means of deconstructionism while proceeding from the perspective of creativity and art
04 / 04
2022
Terrazas de la Villa Housing by Octava Estudio Cba
The House Terrazas is a single family home, located in one of the closest place to the mountains in the City of Villa Allende, Cordoba. Thought for a 4 member’s family, a young couple with two little sons...
04 / 04
2022
Saint-Hubert apartment by Vives St-Laurent
Vives St-Laurent studio presents their most recent interior project: the renovation of an apartment located on Saint-Hubert Street in Montreal...
03 / 29
2022
MRG by Fran Silvestre Arquitectos
The project consists of the interior updating of an apartment in the center of the city of Valencia...
02 / 25
2022
Casa PR by Guillem Carrera
The house is located in a slopy terrain which has the virtue to be localised in a fairly high topographic altitude, due to this, with visual orientation to the litoral mountain range...
