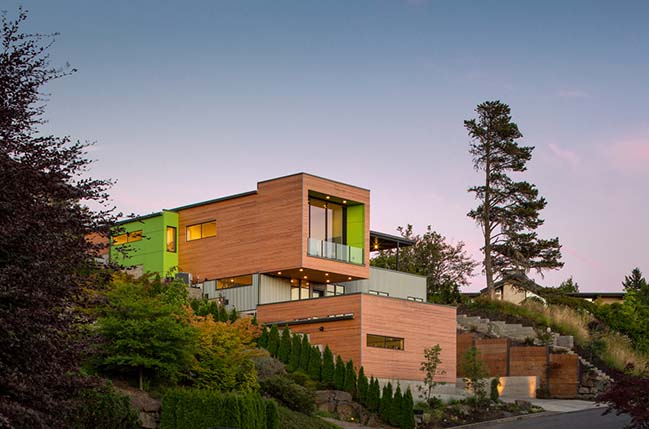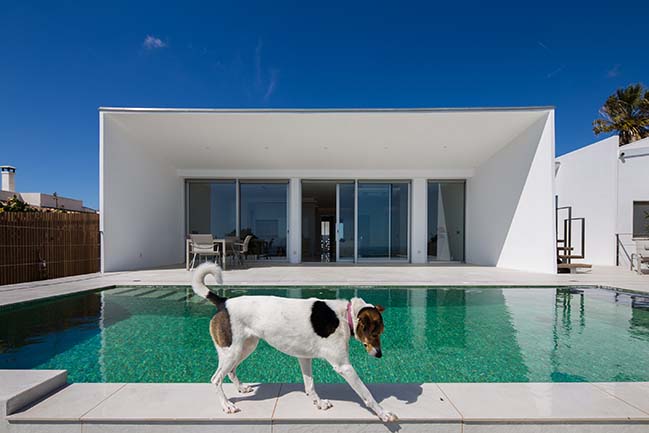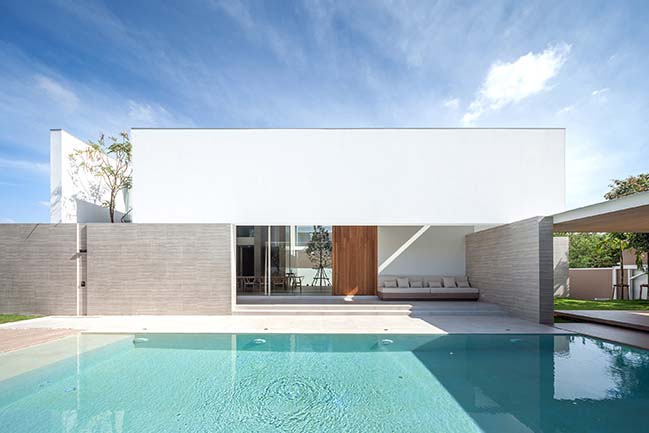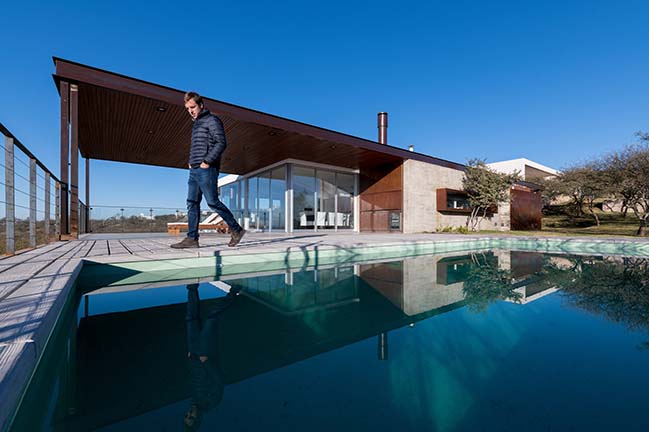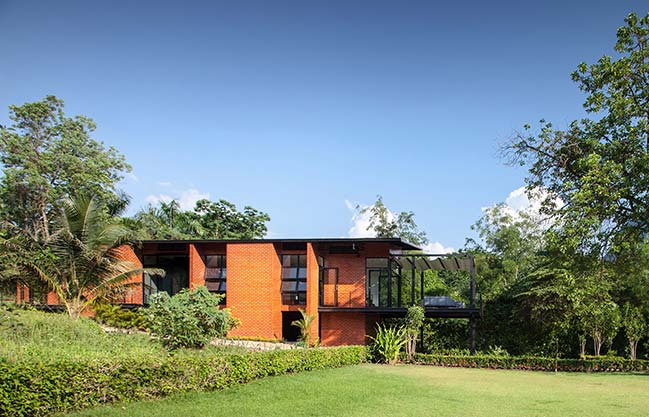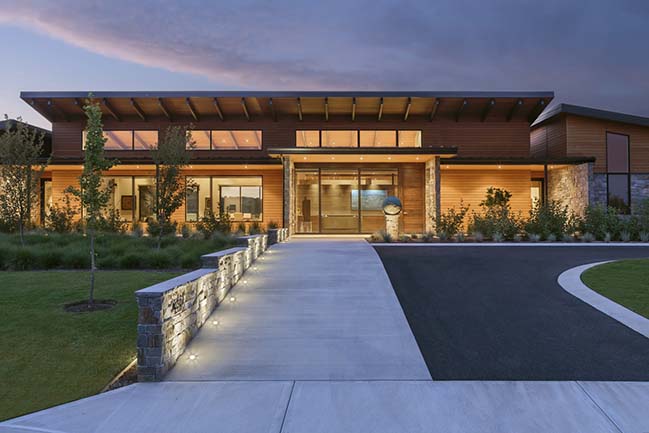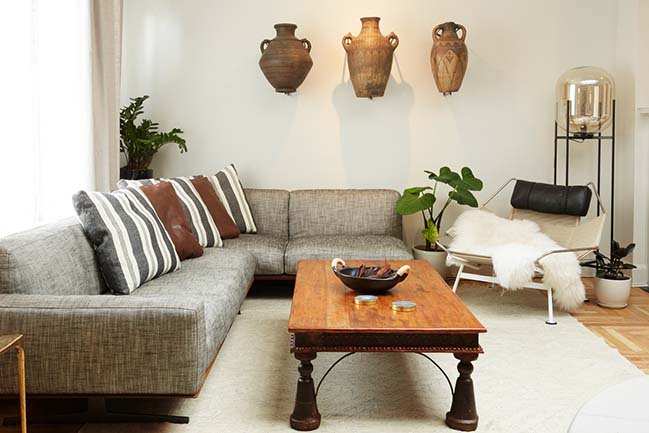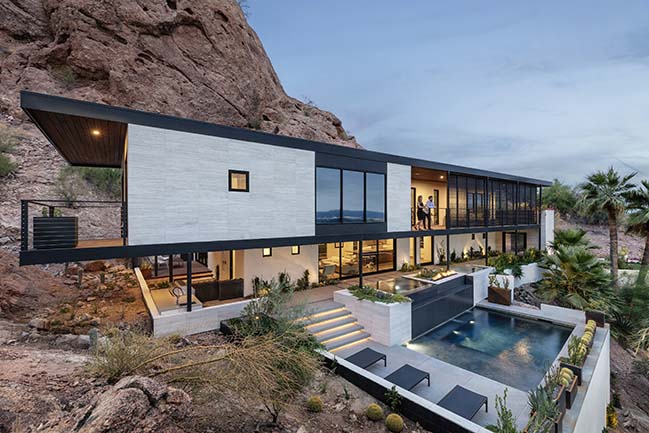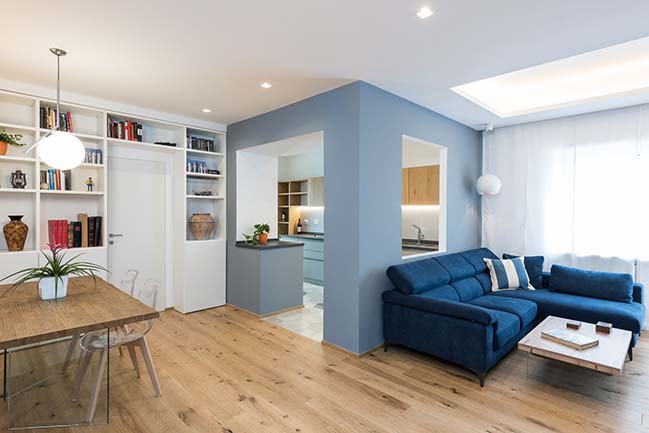07 / 30
2018
Panavista Hill House by Steelhead Architecture
The Panavista Hill House is perched on a steep up-slope lot in Portland west hills. The design solution for organizing the house and keeping costs in check...
07 / 26
2018
Villa GK in Vila do Bispo by CORE Architects
In the picturesque landscape of the Algarve coastline, on a hill between wild thyme and rosemary, this low energy house was built for a family based in Lübbecke, Germany
07 / 23
2018
PA House in Bangkok by Idin Architects
PA House is a private house for a small and new settled family. There are 3 bedrooms including one master bedroom and two bedrooms reserving for guest and their child
07 / 22
2018
DC House in Córdoba by ARarquitectos
In this housing project, the challenge posed by the contracting party was to take advantage of the views from the piece of land and to be able to interrelate its functions
07 / 21
2018
Kanchanaburi House by Anghin Architecture
Kanchanaburi House Phase II is the new annex to a riverside house we designed back in 2014, it provides elevated views of the riverside and leisure facilities for the owner
07 / 21
2018
Westwind Residence in Portland by Giulietti / Schouten Architects
This modern ranch house with sweeping views of the wine country was designed as three separate structures, two separate master bedroom blocks and one central living area
07 / 20
2018
The Barclay Apartment in New York by Handwerk Art and Design
For this two bedroom top floor apartment in the Upper East Side of Manhattan, Handwerk Art and Design re-claimed some of the most treasured of New York City spaces
07 / 19
2018
Red Rocks in Phoenix by The Ranch Mine
Clinging to the side of Camelback Mountain in Phoenix, Arizona, a Spanish Colonial Revival style house has been transformed by architecture firm The Ranch Mine
07 / 18
2018
Casa LS in Rome by Grippo + Murzi Architetti
The penthouse located on the fourth floor of a Seventies building, has been completely rethought in a contemporary key
