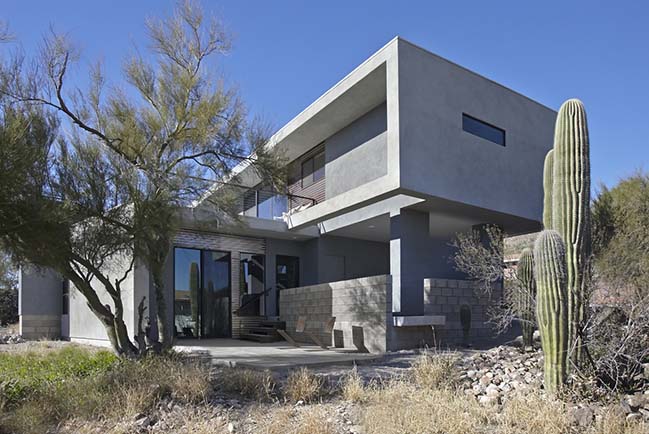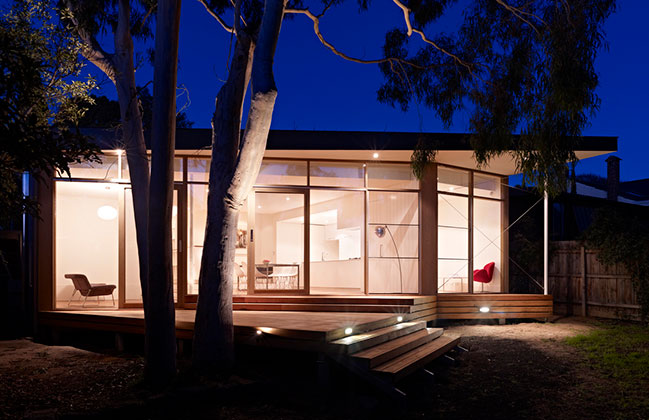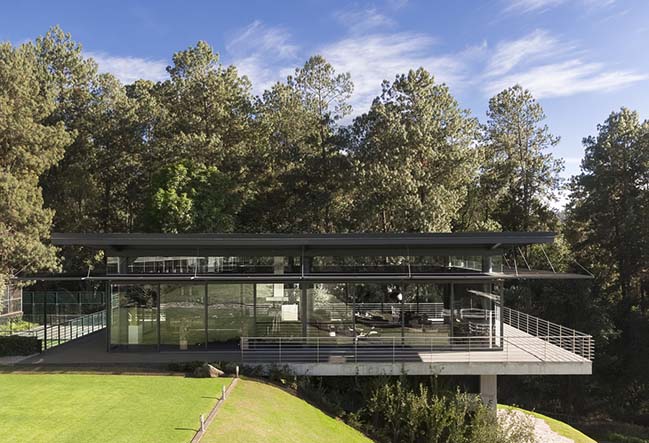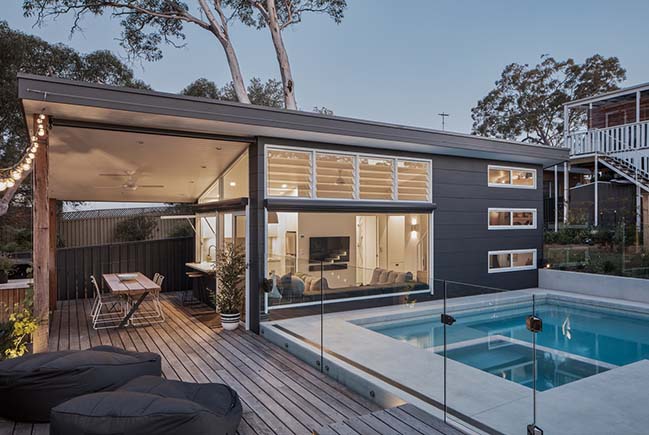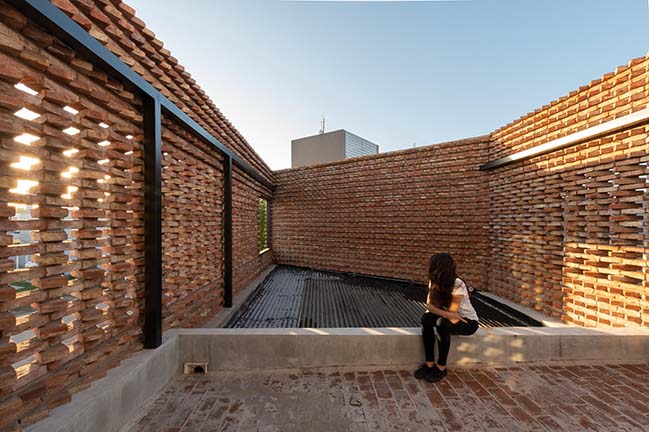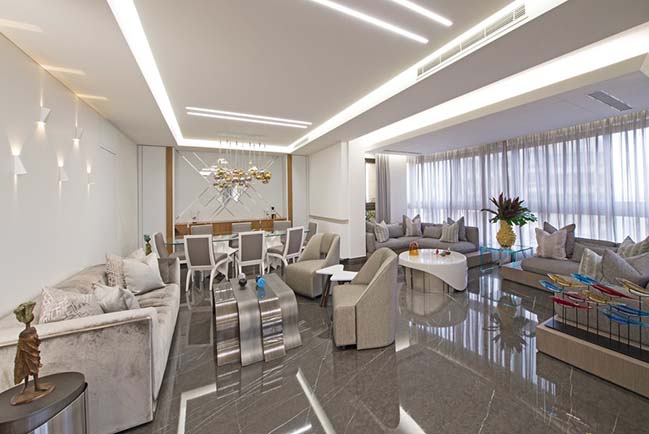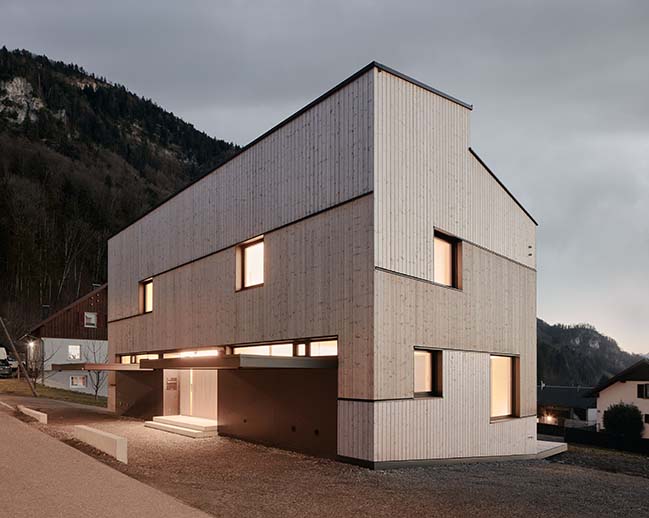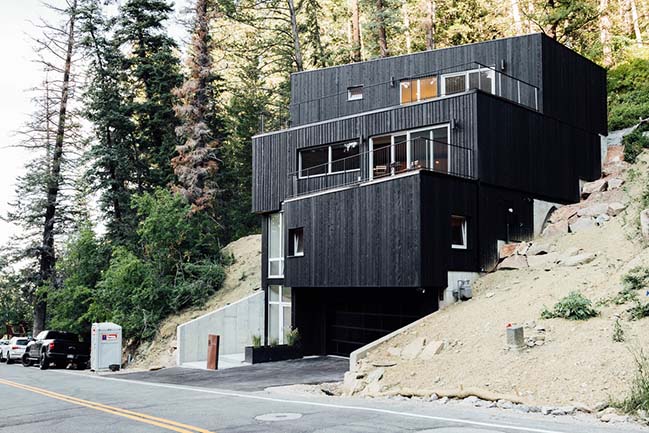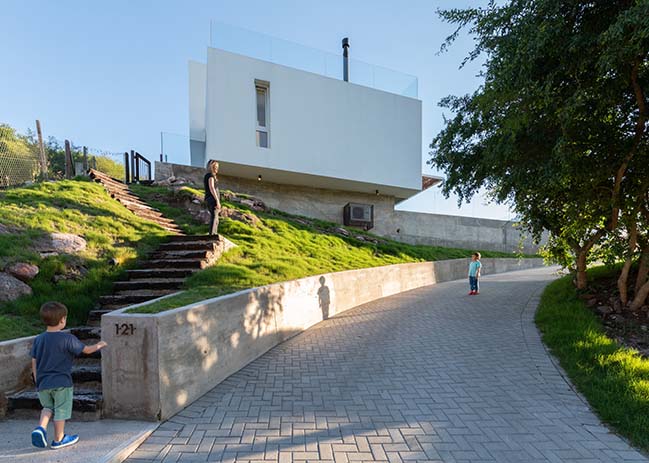04 / 28
2019
Sentinel House by Kevin B. Howard Architects
Sentinel House seeks to create a locally conscious home, a gentle brutalist project that preserves the beauty and surrounding culture of the site for the architects...
04 / 27
2019
Tree House by Andrew Child Architecture
There was a cluster of huge trees in the backyard which the owners loved, so they became integral to the design of the new rear addition
04 / 27
2019
Casa El Ortigo by Grupo Arquitectura
In a property of great dimensions, architects had located in the part of the highest hill a house of very long proportions so that all the spaces had exactly the best view
04 / 24
2019
Tiny Haus in Sydney by Ironbark Architecture
Based in Sydney's southern suburbs, Tiny Haus explores the micro-living movement and proves that bigger isn’t necessarily better: housing mum, dad, kid + bub all...
04 / 22
2019
CH House in Córdoba by Luli Marcuzzi Arq
CH House is located in the north-west area of Córdoba. The project starts with a single-family housing program on an irregular corner plot with a single adjoining dividing wall
04 / 19
2019
Cherished Glow by Wael Farran Studio
Wael Farran Studio unveils their latest project, Cherished Glow, a home for a family of four in Beirut, Lebanon
04 / 19
2019
Semi detached house on a hollside by MWArchitekten
Based on the budget and the desire to create sustainable housing, the decision was made to build a semi-detached house of two entities of 125 square meters...
04 / 19
2019
TreeHaus by Park City Design+Build
The TreeHaus is a site driven, highly responsive design + build project. Reacting to the steeply wooded site, the house is arranged in a series of cubic geometries...
04 / 18
2019
Casa La Cuesta by Arias Ranea | architecture office
A young couple with two kids came to Arias Ranea | architecture office and proposed us this beautiful challenge: designing their home on a piece of land with a slope of 38%
