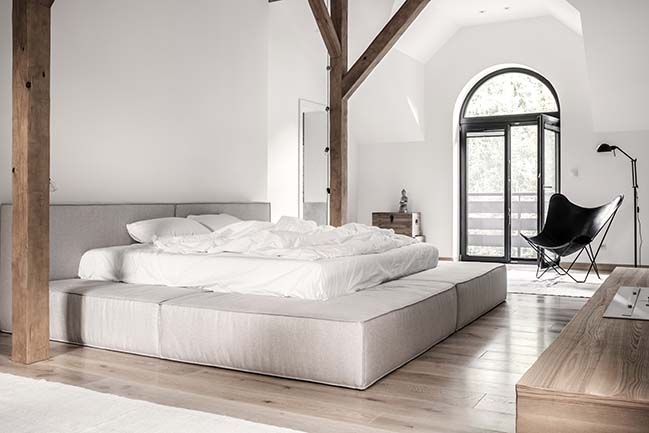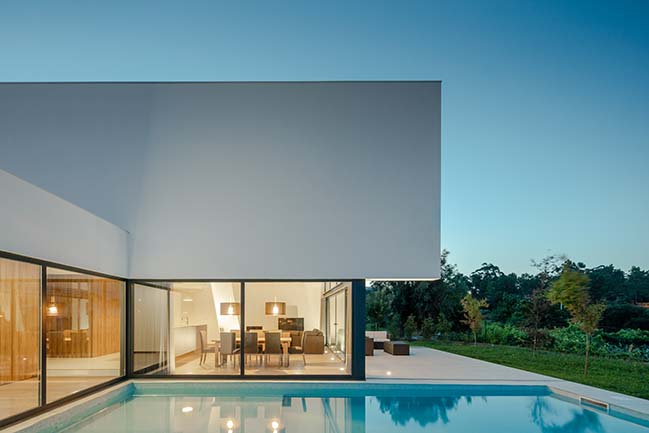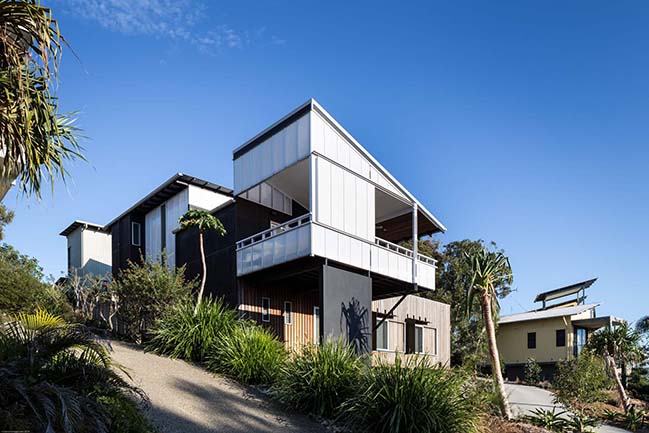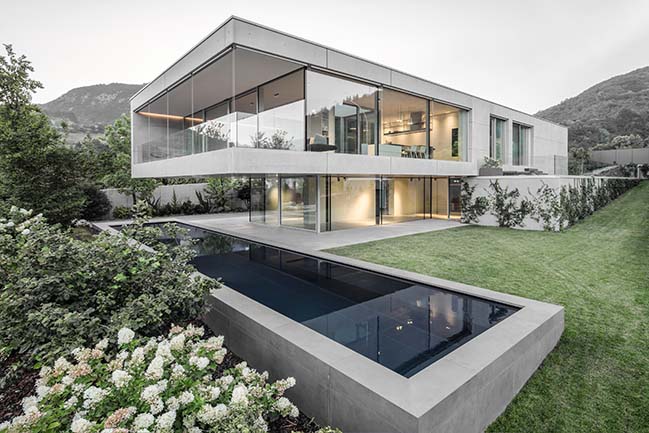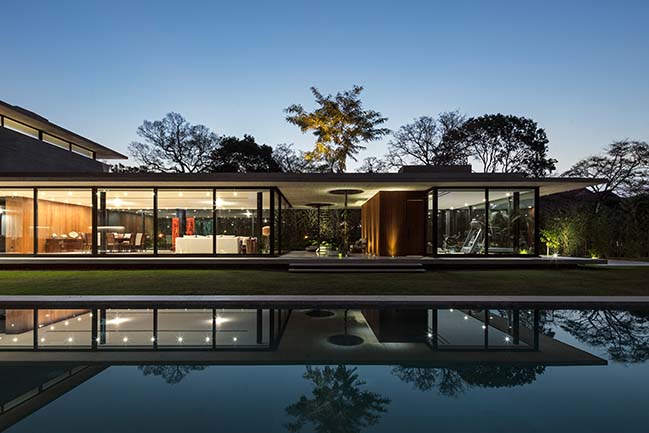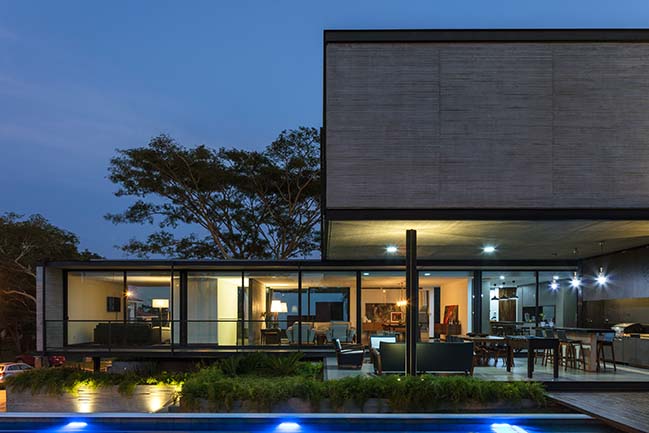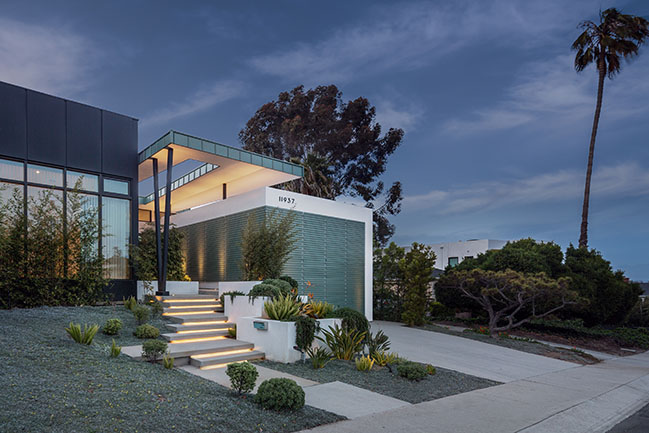01 / 12
2019
Faced with the challenges of a narrow, sloping, south-facing site, but presented with the opportunities of magnificent city views, this 4-bedroom family home focuses on maximising natural light and an Australian materials palette to set the scene for its owners’ passion for cooking and entertaining.
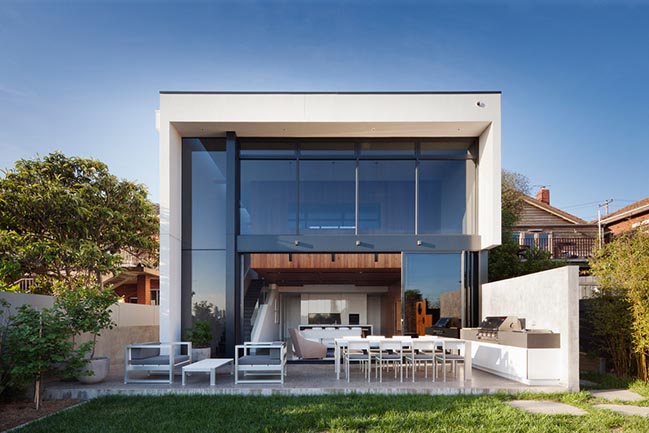
Architect: K2LD Architects
Location: Melbourne, Australia
Year: 2015
Photography: Shannon McGrath
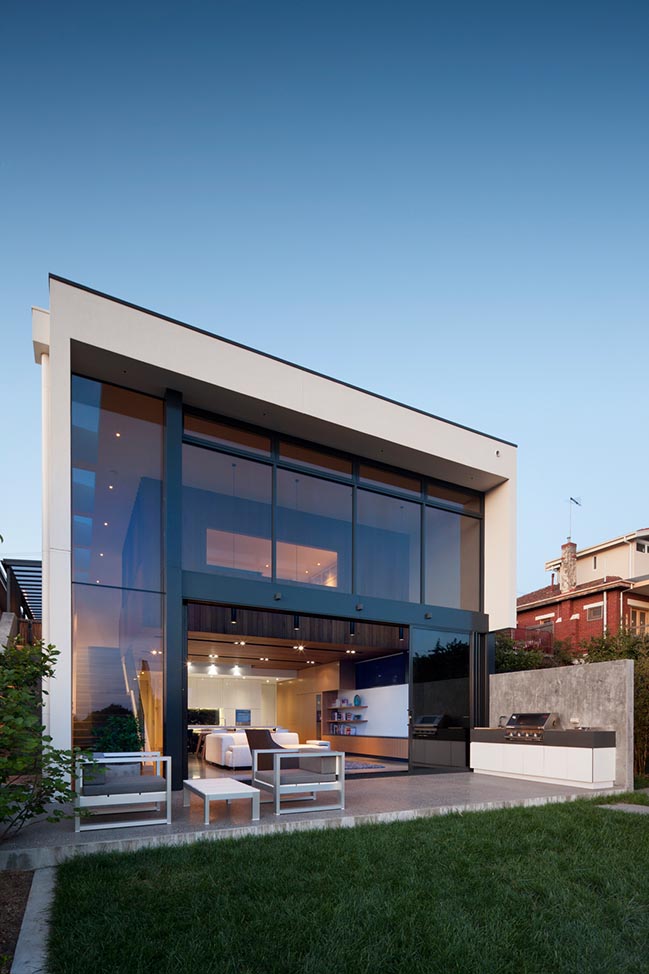
From the architect: Nestled amongst an eclectic mix of immaculate Edwardian houses, mansions of yesteryear and newer complexes, the owners were conscious that their new, well-placed house on the hill complemented the neighbouring streetscapes. The new form is subtle and unassuming with restraint exercised heavily throughout to allow for moments of simplicity, with panoramic views given the space to speak for themselves.
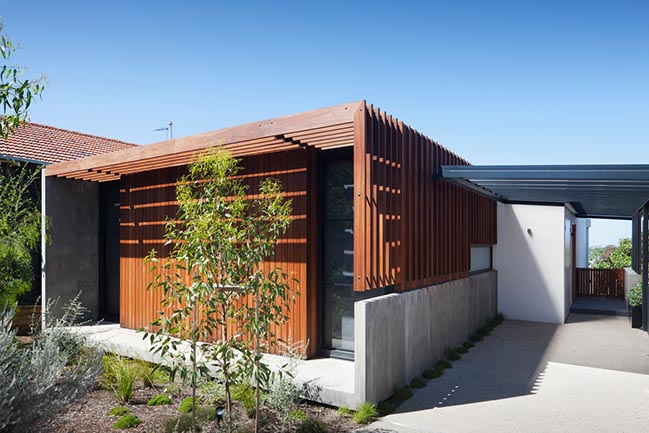
Inspired by the verandah-fronted vernacular of the existing structure, we responded with a humble, low-lying street frontage in which soaring, light filled living spaces are cleverly concealed beyond the front door.
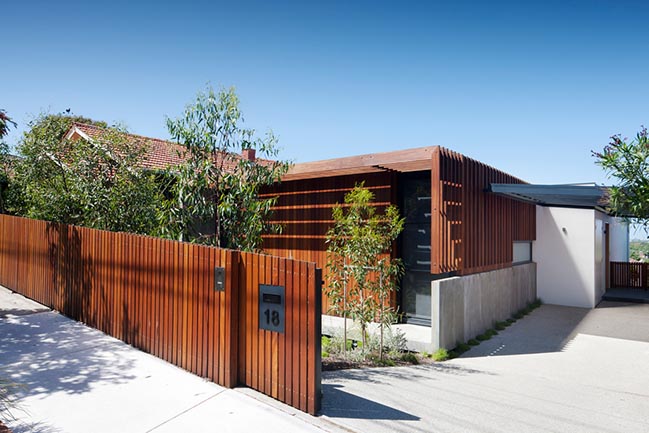
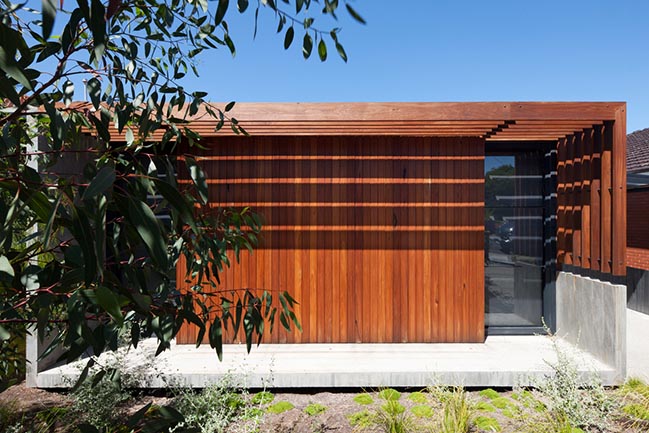
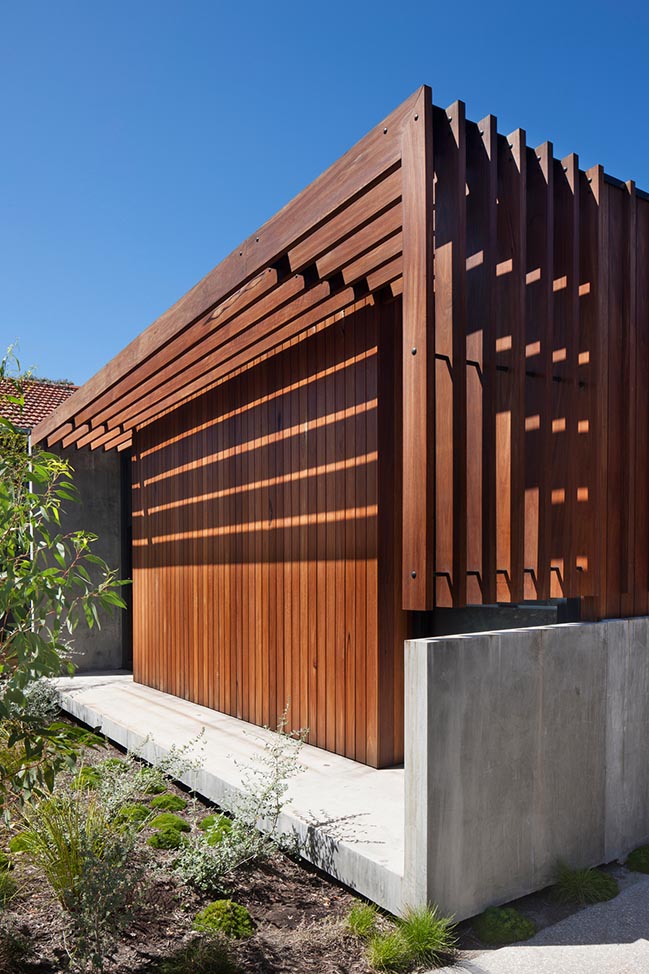
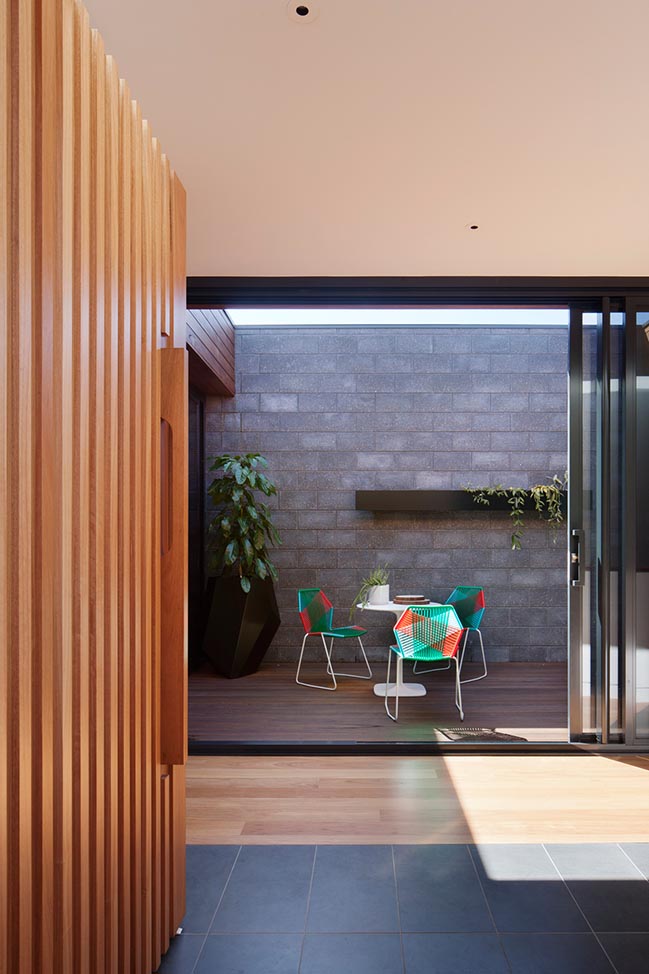
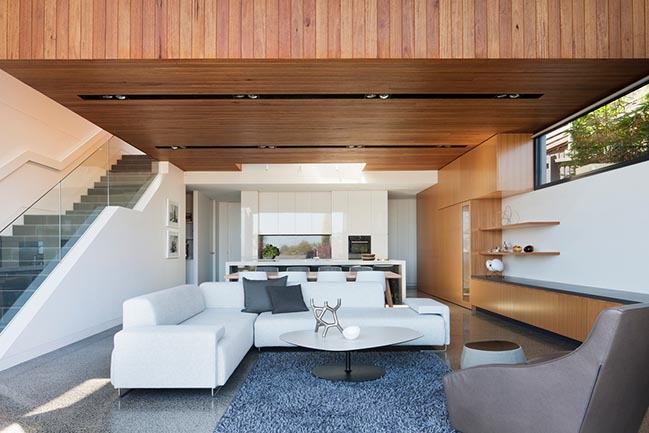
> YOU MAY ALSO LIKE: Gallery Home in Melbourne by C.Kairouz Architects
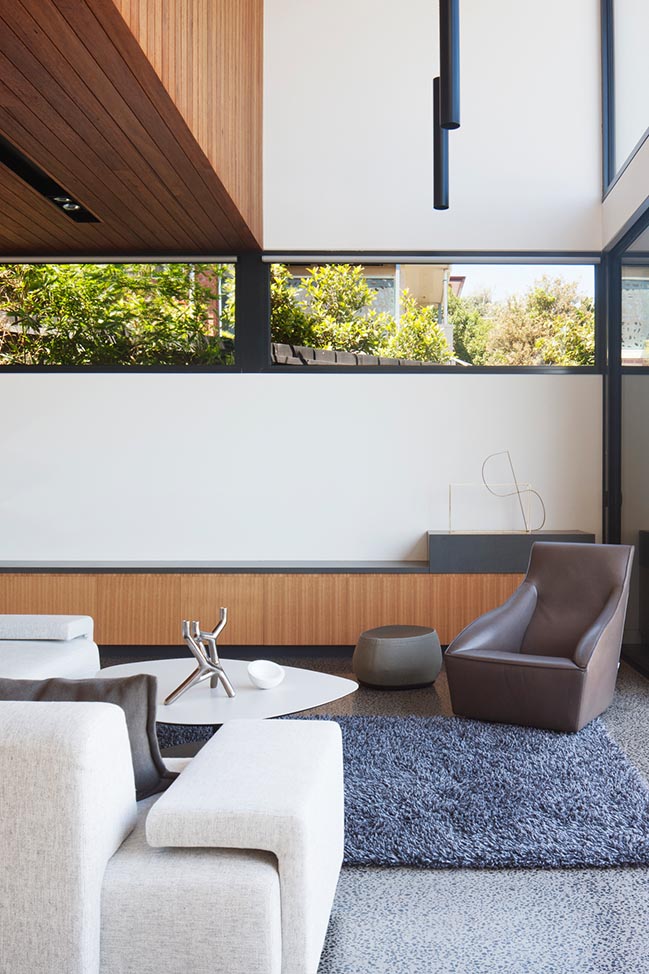
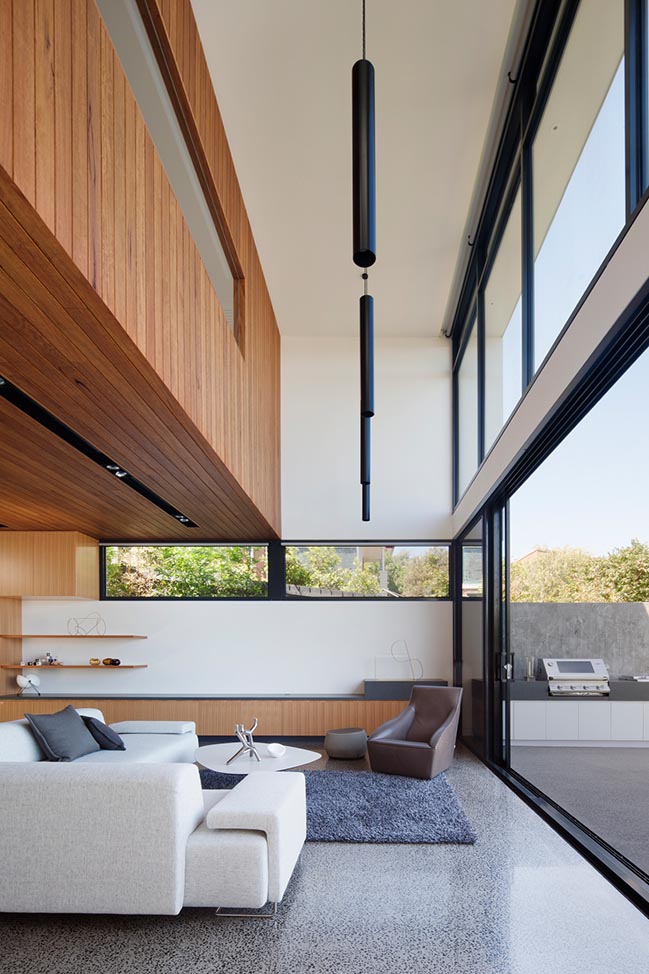
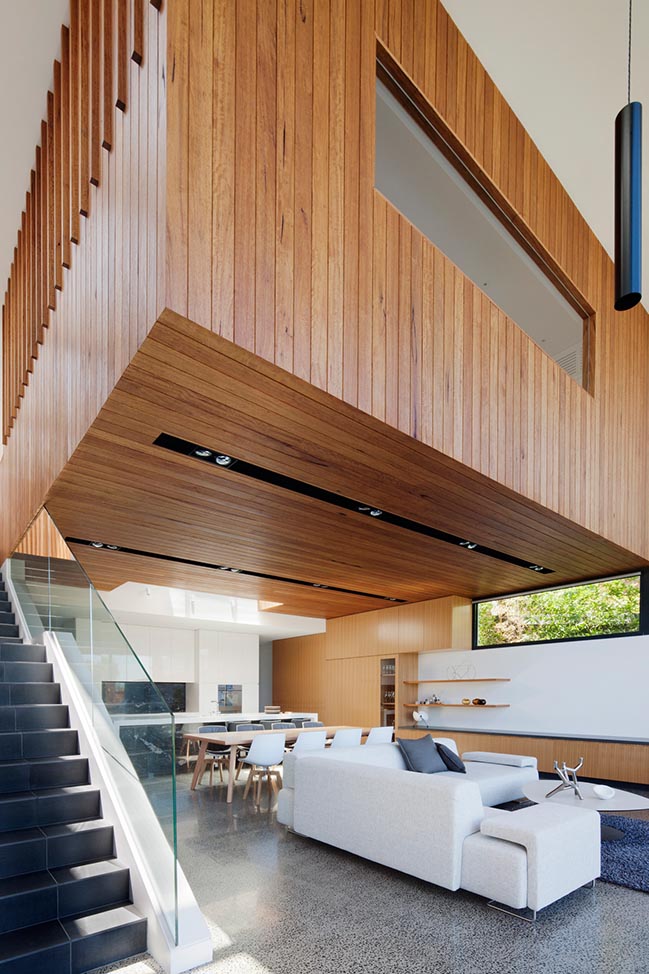
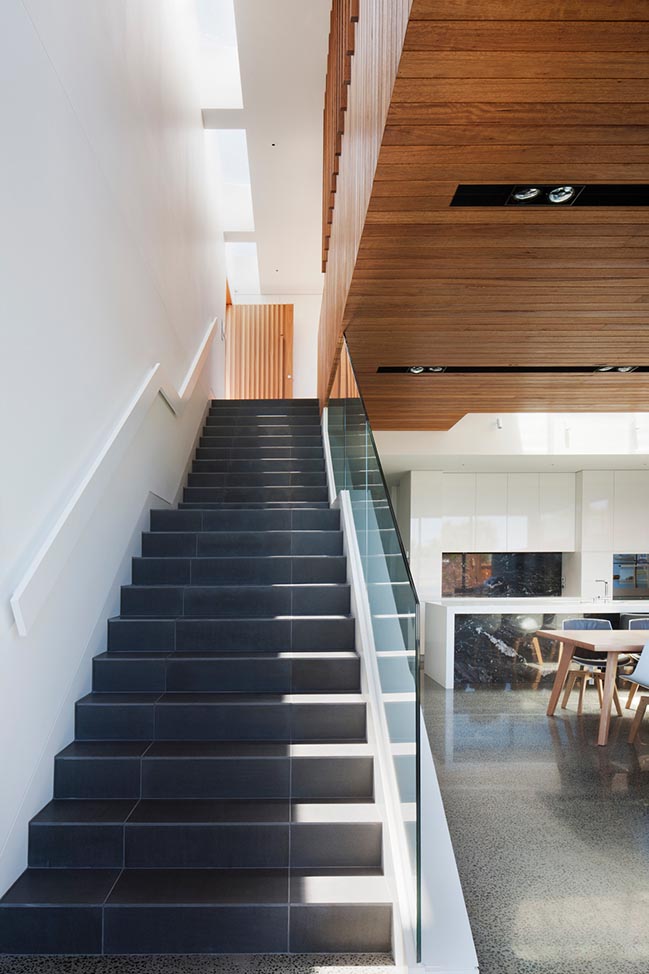
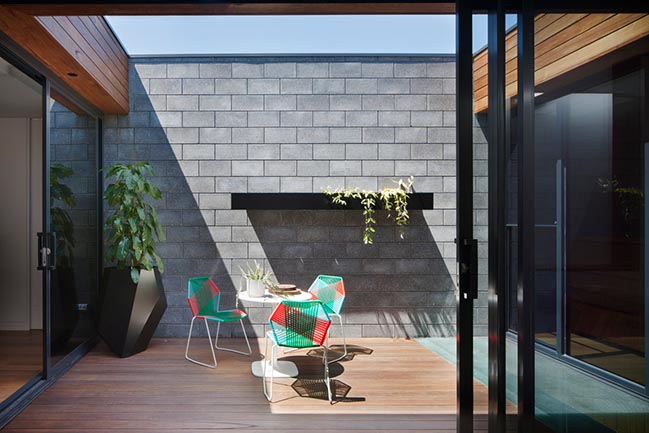
> YOU MAY ALSO LIKE: Samurai Duplex in Melbourne by SG2 Design
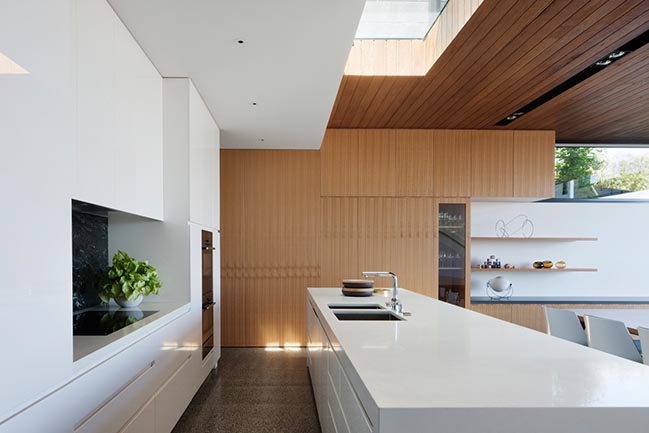
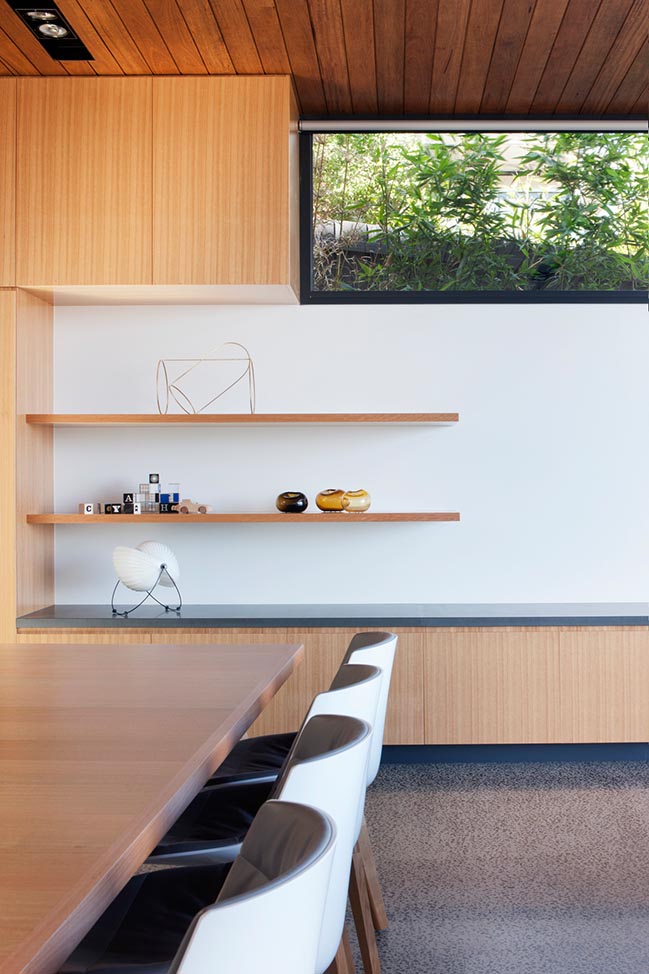
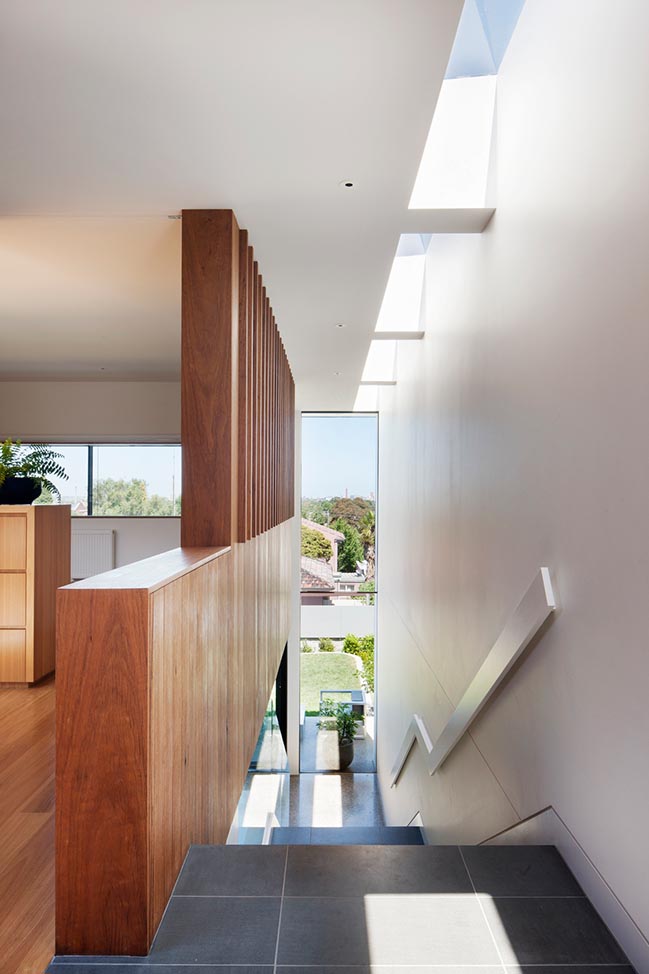
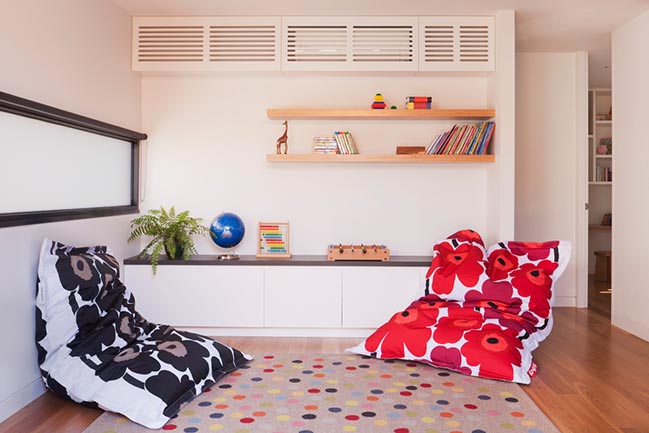
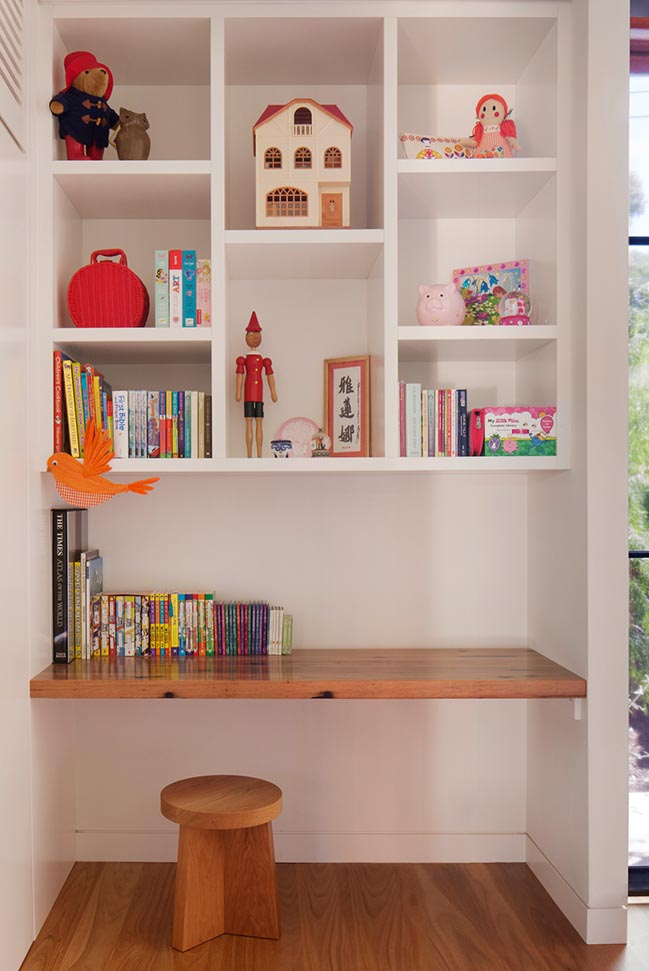
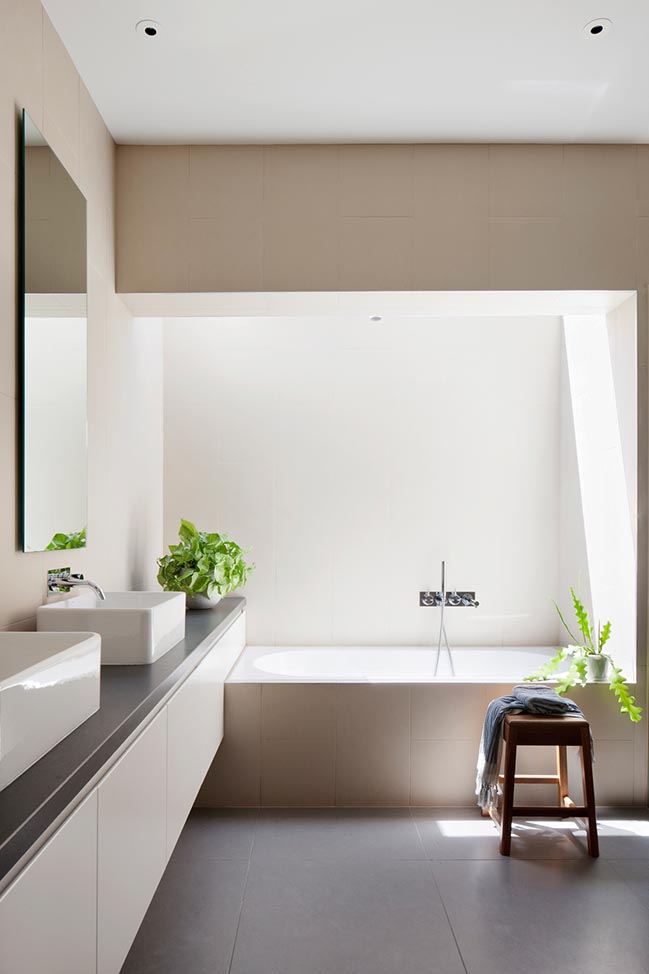
> YOU MAY ALSO LIKE: Armadale 4 in Melbourne by Pleysier Perkins Architects
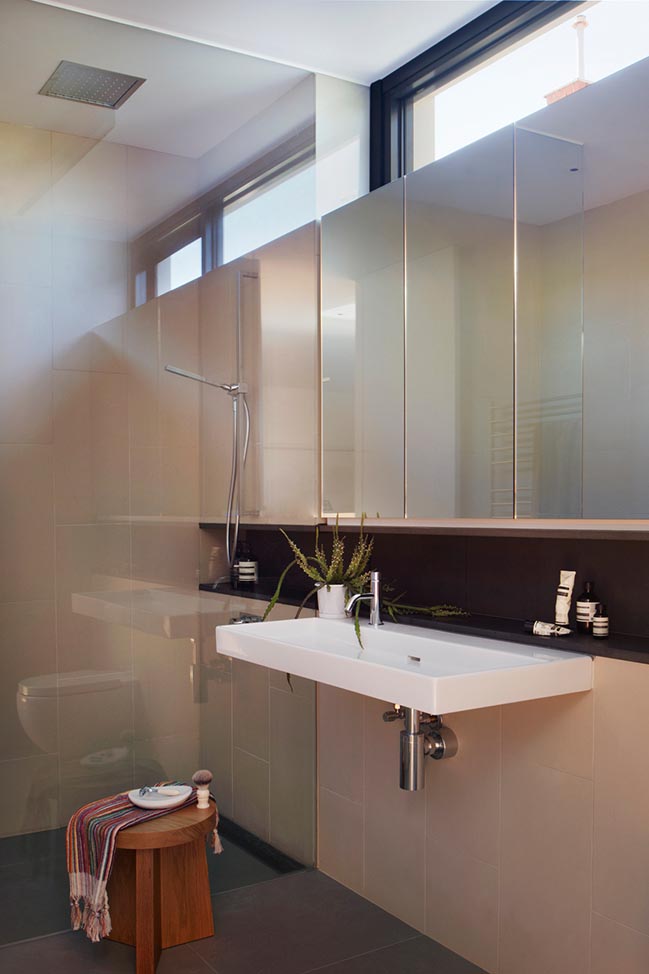
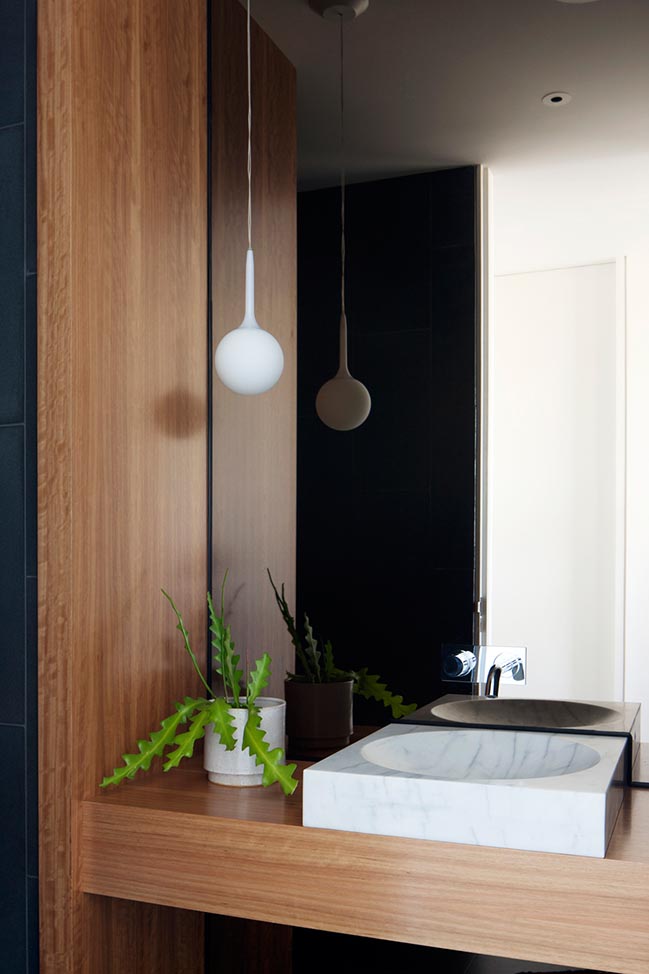
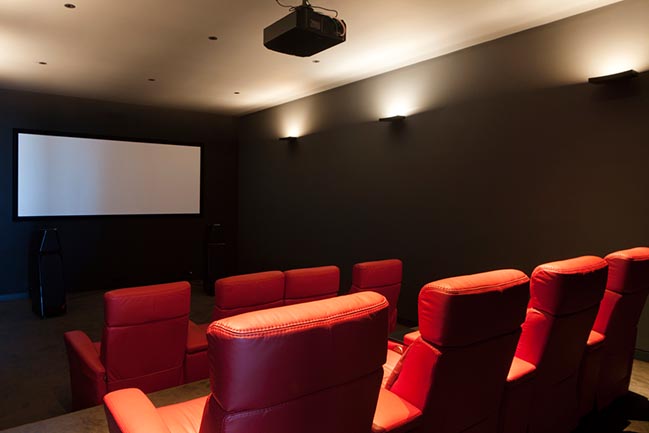
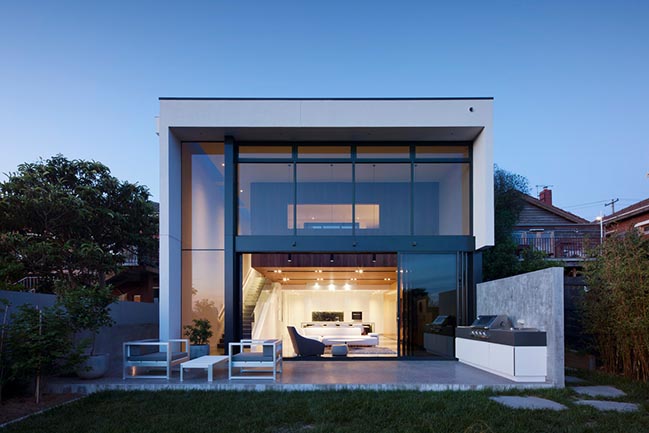
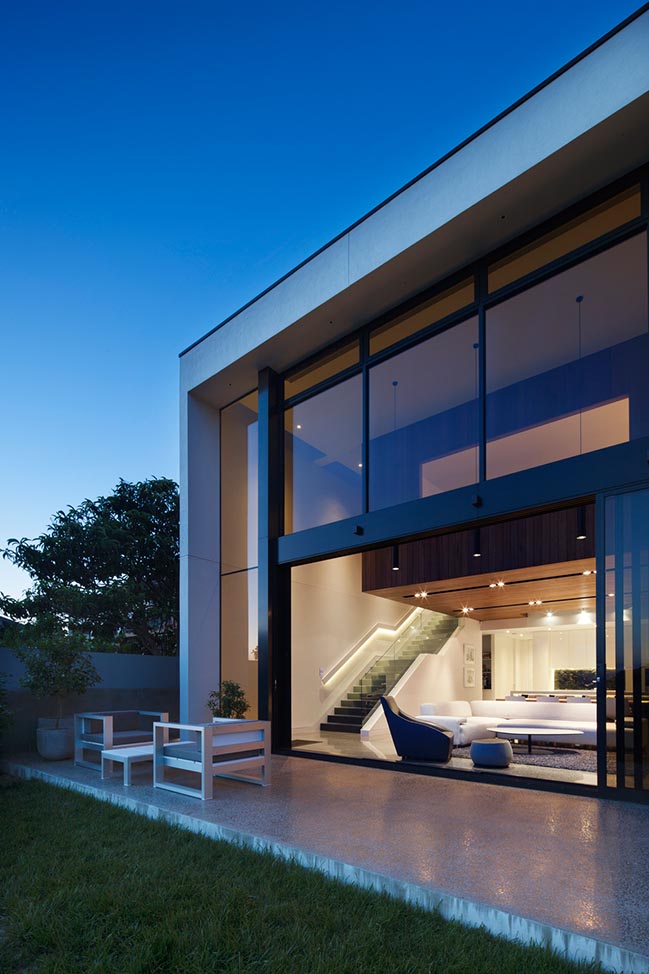
James St, Northcote by K2LD Architects
01 / 12 / 2019 This 4-bedroom family home focuses on maximising natural light and an Australian materials palette to set the scene for its owners' passion for cooking and entertaining...
You might also like:
Recommended post: Mar Vista Residence by Tim Gorter Architect
