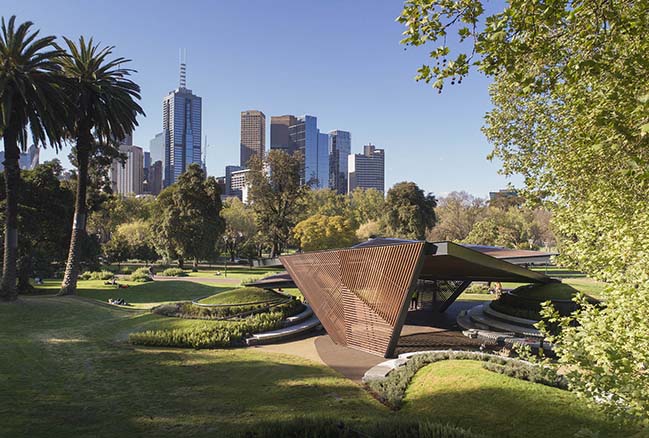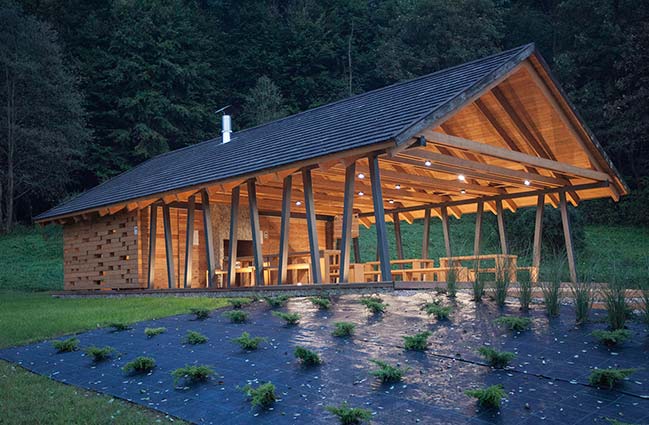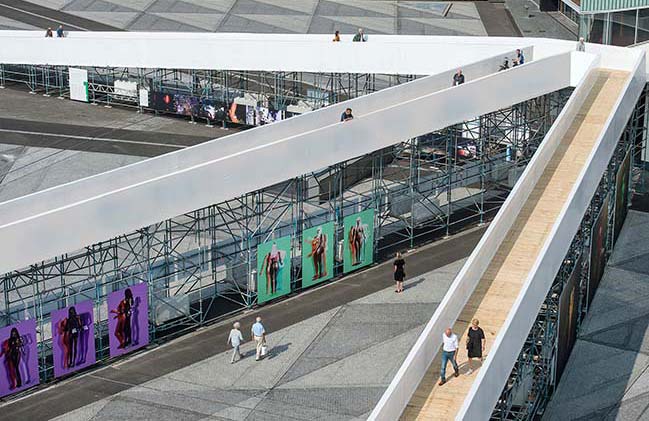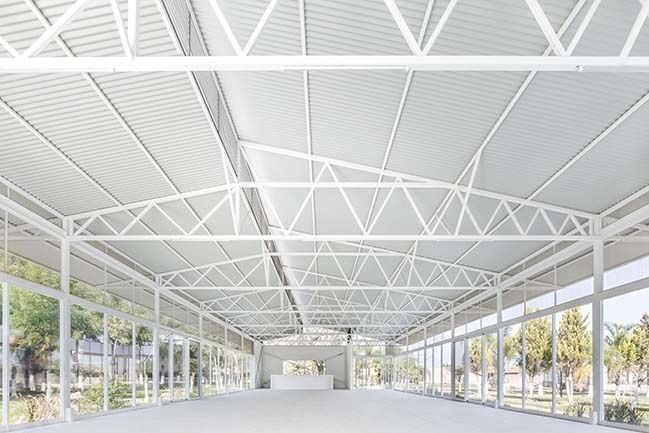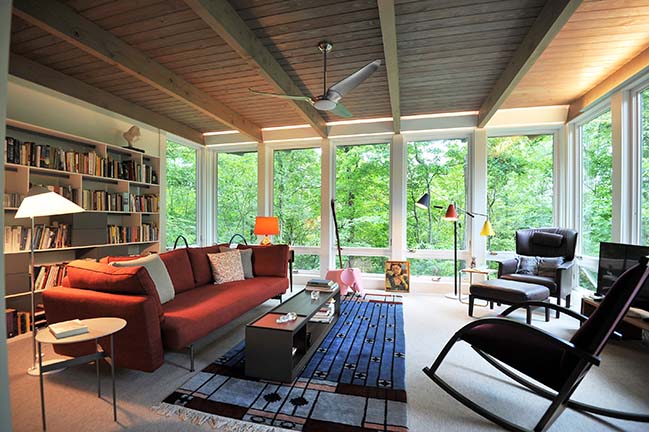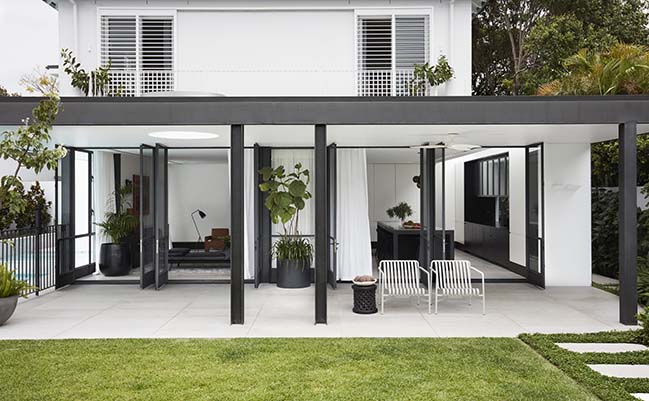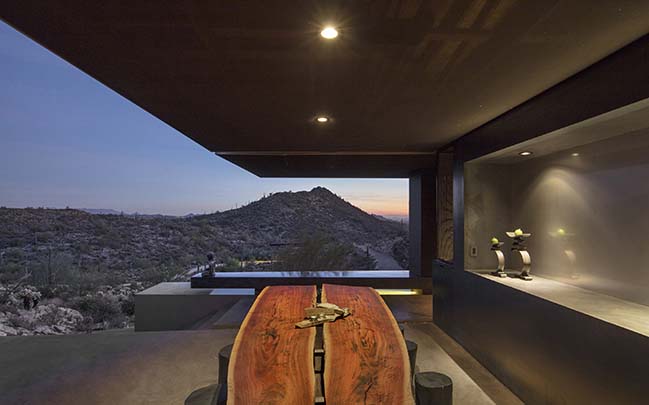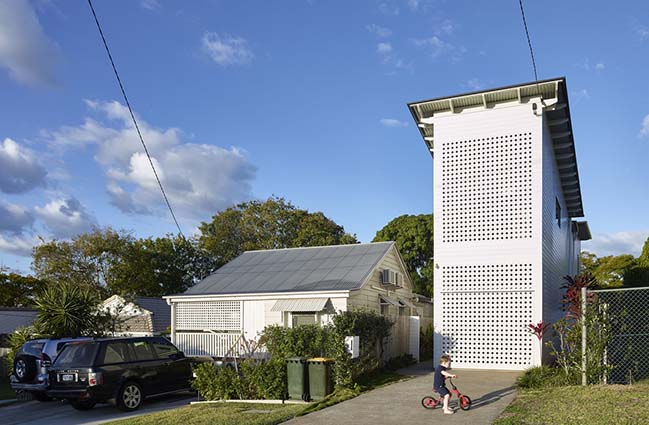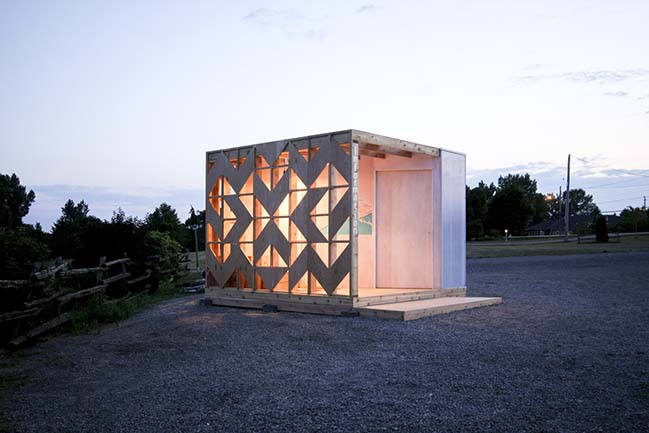10 / 23
2018
M Pavilion 2018 in Melbourne by Estudio Carme Pinós
A protected space for social activities, but also a place to experience with all the senses; to establish a sophisticated relationship with nature...
10 / 03
2018
Meeting Barn by BXBstudio Bogusław Barnaś and MOSS Architektura Kajobrazu
The designed structure is a cosy gazebo, a pavilion serving as a local meeting place - for planning parties, barbeques and feasting by the fireplace
09 / 17
2018
Temporary Pavilion by MVRDV opens for BredaPhoto Festival 2018
Installed as part of the BredaPhoto Festival from the September 5th to October 21st, The Infinity Path is a temporary structure covering a large part of the square...
09 / 08
2018
Avila Pavilion by COTAPAREDES Arquitectos
The project is located in the garden of a rest house on the outskirts of the city of Guadalajara Jalisco. The building had to function to host events of different purposes
08 / 30
2018
Glass Pavilion by atelierRISTING
The addition to this mid-century house designed in 1955 by renowned Indianapolis architect Edward Pierre is a pavilion, while connected to the existing house
08 / 29
2018
Centennial Park House by Madeleine Blanchfield Architects
The extensive refurbishment of this Queen-Anne style home restored original rooms and added a new steel living, dining and kitchen pavilion
08 / 20
2018
Hidden Valley Desert House by Wendell Burnette Architects
The Hidden Valley Desert House is a long pavilion for living composed of a canopy hovering above a plinth
08 / 16
2018
Two Pavilion House in Brisbane by Toussaint and Volz
The design for the Two Pavilion house was developed in response to a difficult site. With a 5.5 metre wide, West facing street frontage that overlooked a railway line...
08 / 02
2018
Welcome Pavilion in Wellington by Studio North
This project was done in collaboration with the University of Toronto Daniels School of Architecture. Over a 2 week period, Studio North led a design build seminar...
