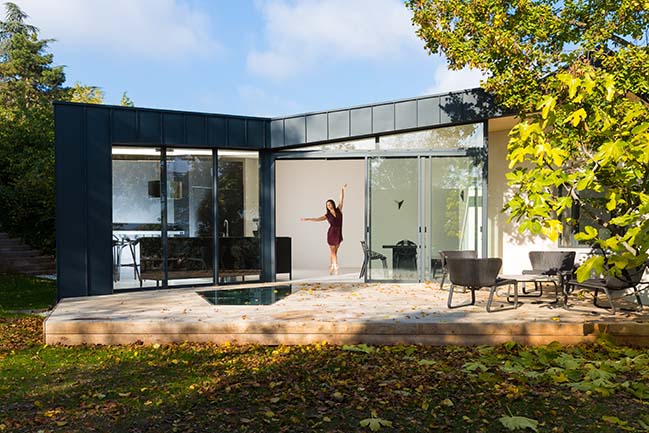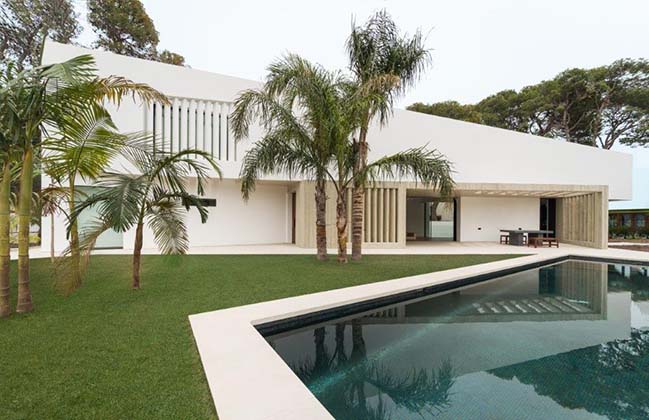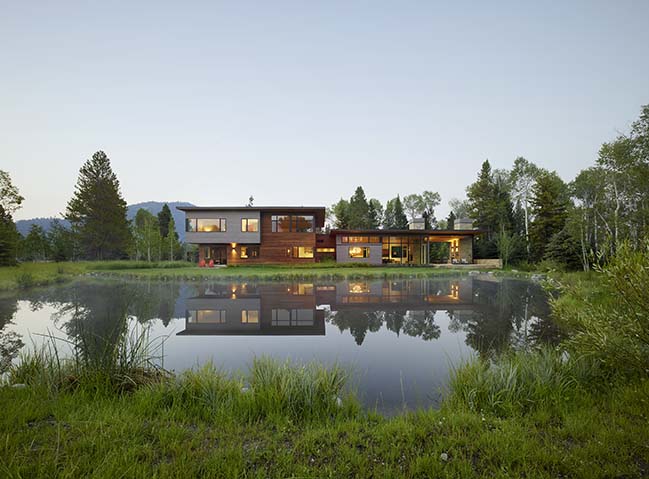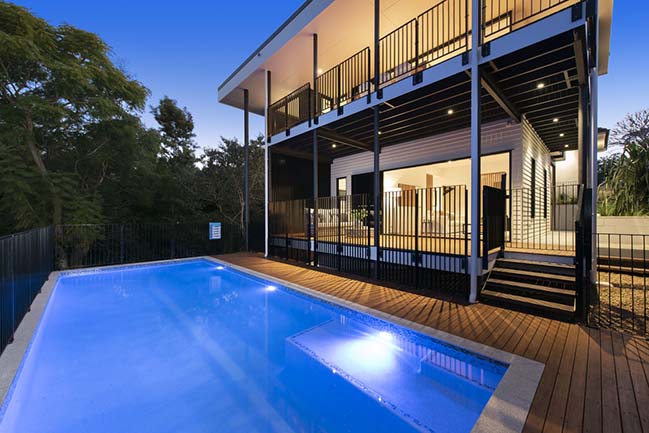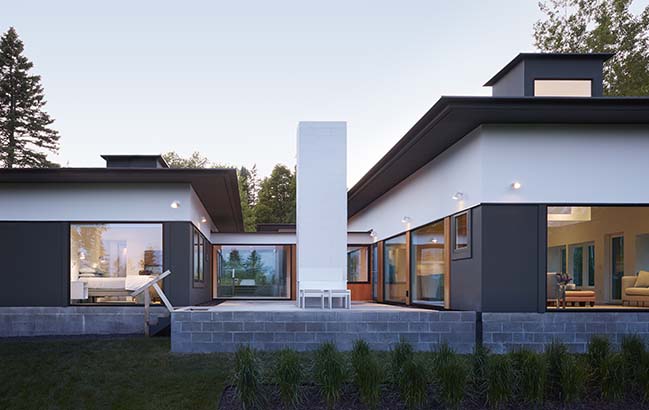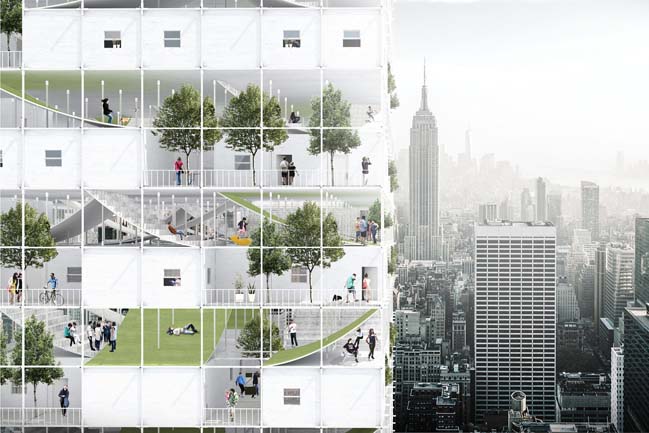08 / 29
2018
The extensive refurbishment of this Queen-Anne style home restored original rooms and added a new steel living, dining and kitchen pavilion. The stair was relocated to the centre of the house where it could draw in light and a strong graphic palette was used to connect new and old spaces.
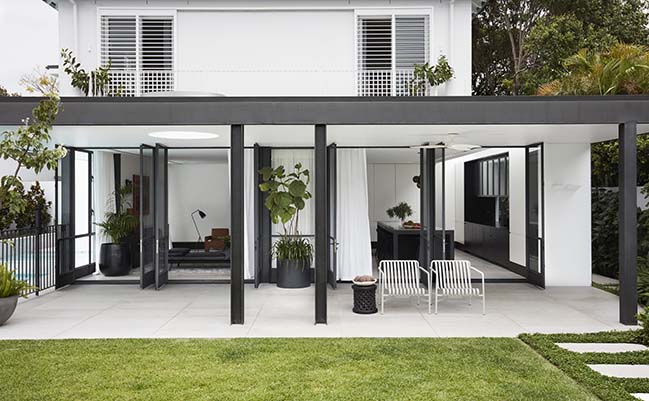
Architect: Madeleine Blanchfield Architects
Location: Sydney, Australia
Photography: Prue Ruscoe
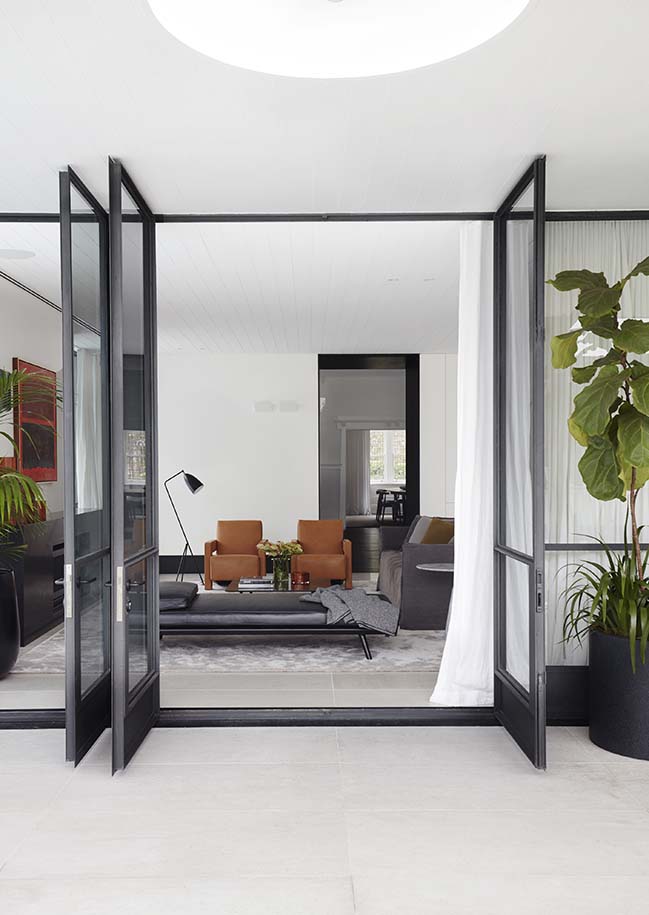
From the architect: The brief was to rework the planning and interiors of a beautiful heritage home in Sydney’s Centennial Park. The strategy included relocating the stair and adding a contemporary steel structure at the rear. The alterations were to be light filled, calm and sympathetic to the original architecture.
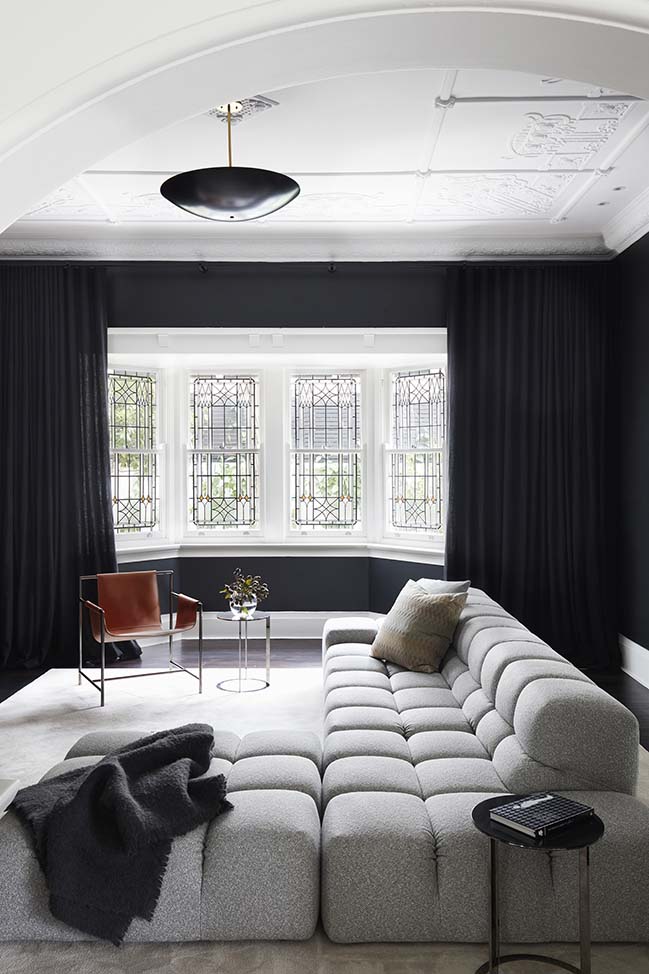
A refined palette and strong insertions such as deep timber reveals blend together the old and new. Dark timber and black painted walls are used to amplify the experience of moving through the house and to highlight the existing details.
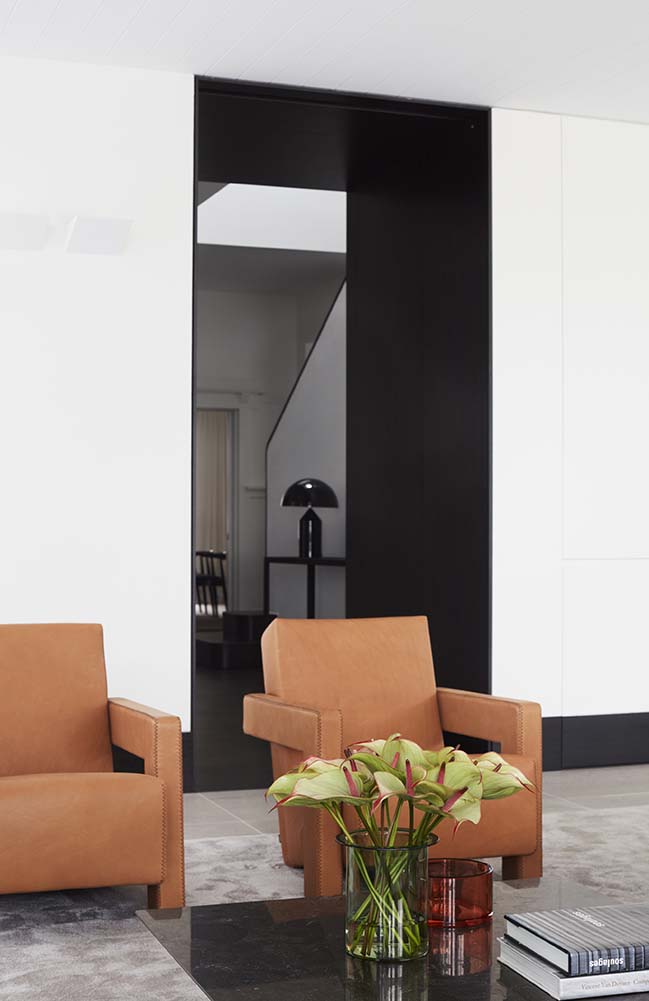
The existing home was restored including windows and timber details. A large skylight was inserted above the new staircase and a light filled core from which every room in the house sprung was created. Suddenly the entry became a buoyant place from which all the old rooms were visible along with the new. Bathrooms and new bedrooms were designed as contemporary spaces using materials such as black timber, textured decorative glass and steel which carried the language of the old house. In the master bedroom, the concept of contemporary and contrasting insertions is carried through with a black freestanding bed frame set in the centre of an old and highly decorative room.
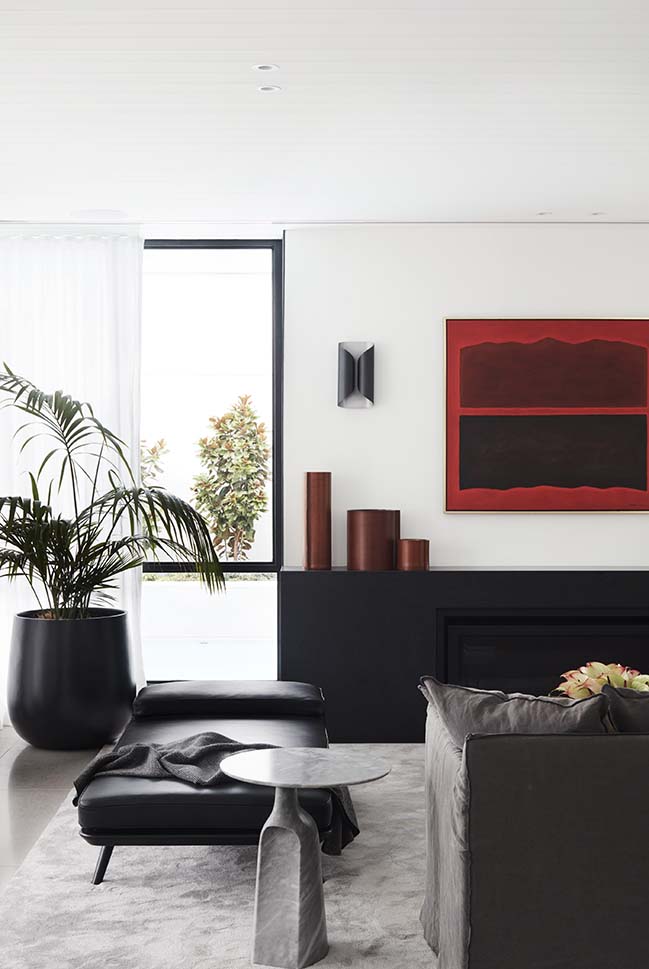
The project as an example of excellent interior design
The project took a beautiful but rundown and compromised home and restored it to its former glory. A few bold planning and volumetric moves allow the quality of the original details and spaces to be not only seen but amplified and appreciated.
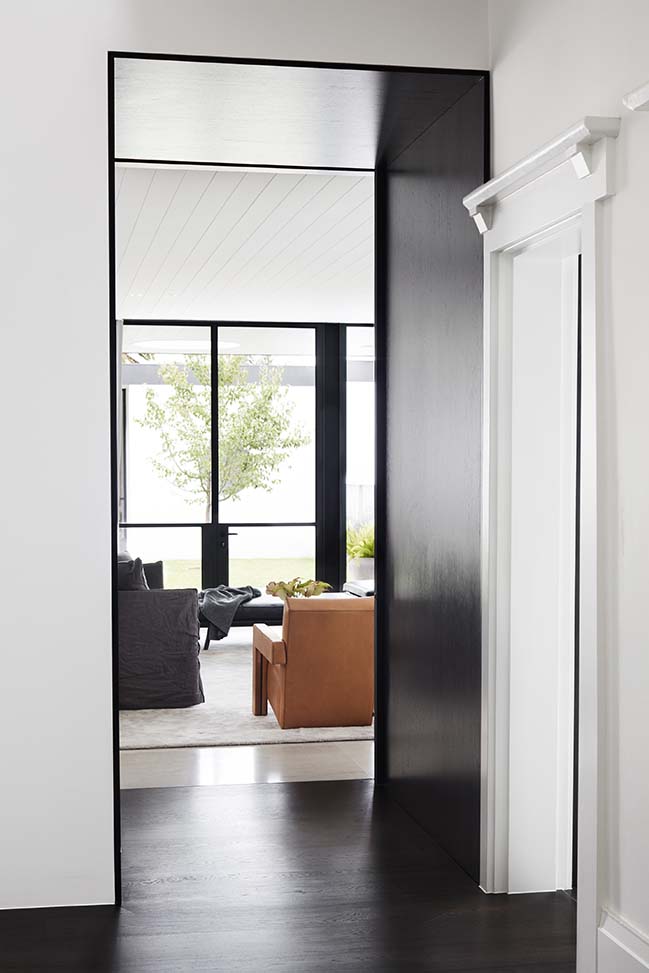
Through a strong, contrasting palette of light and dark materials the previously disconnected rooms are harmonized with the new stair void. The new living wing, in sympathetic materials and tones provides the family of 5 the space, light and connection to the garden they want for day to day living.
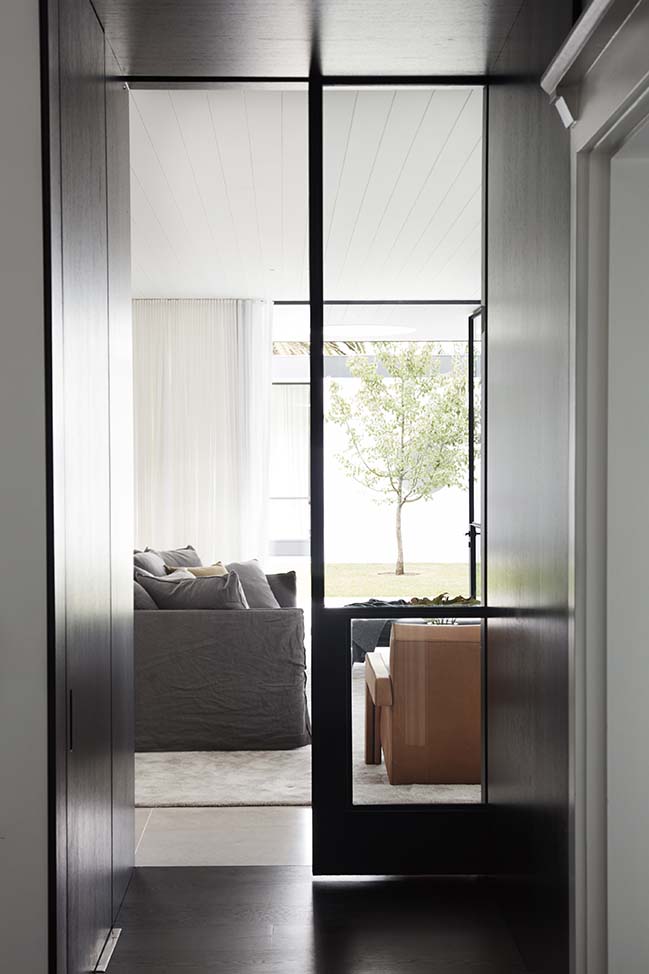
Restoring a heritage home requires painstaking attention to detail, the ability to see potential and the appreciation of the craftsmanship that was involved in the original construction. The project shows that by being restrained and respectful interiors can allow old spaces to sing harmoniously alongside new work and both can be enjoyed as one whole.
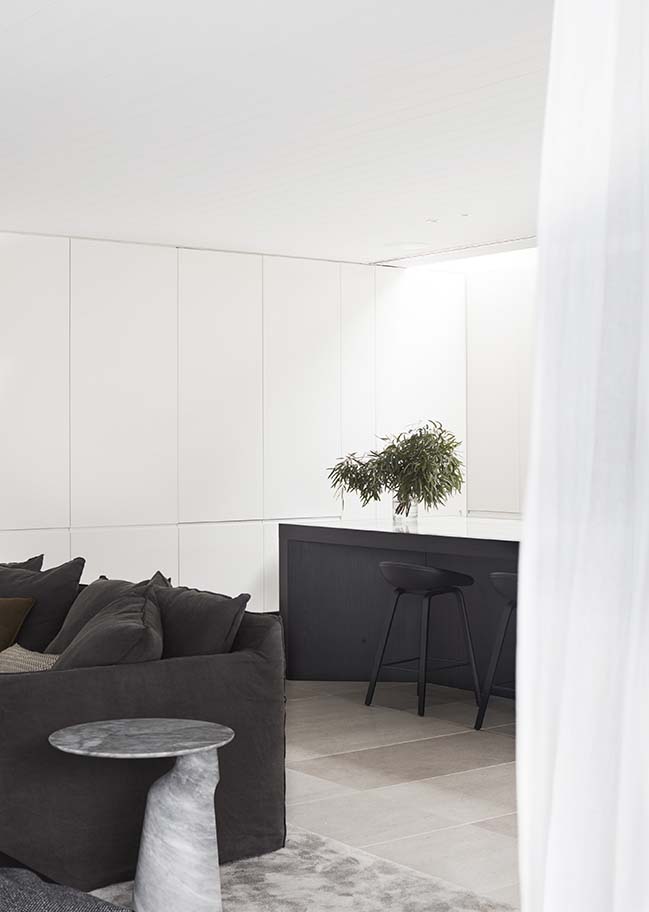
Project Innovations
The project floors an old house with light, brings clarity and cohesiveness to the previously rambling spaces. Refined planning and bold but sympathetic new insertions feel effortless and stand in contrast and as equals to the original architecture.
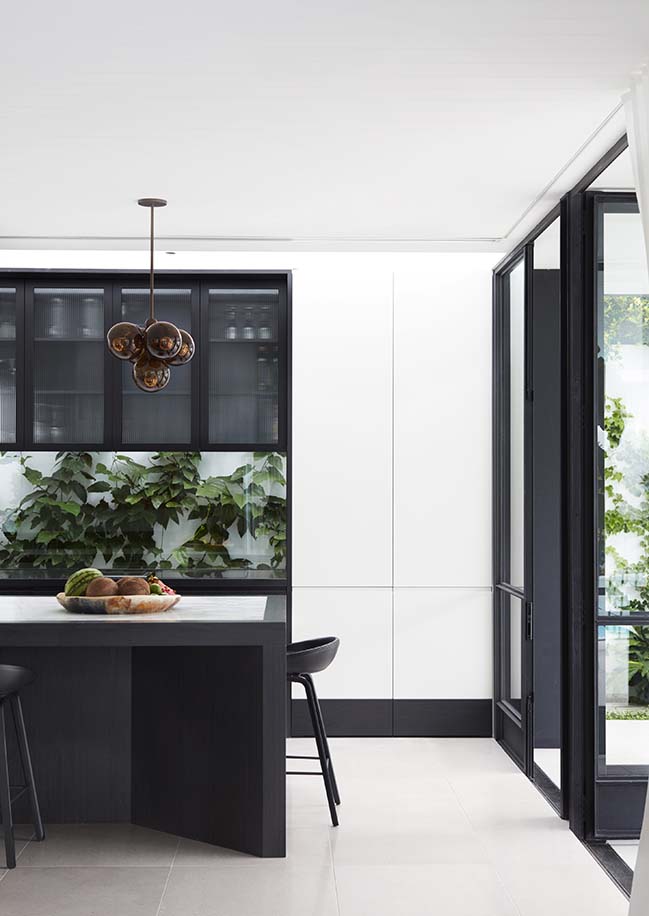
The client was an extremely involved collaborator in the project. The house meets her standards and represents her family in a way that is both comfortable and a strong reflection of character.
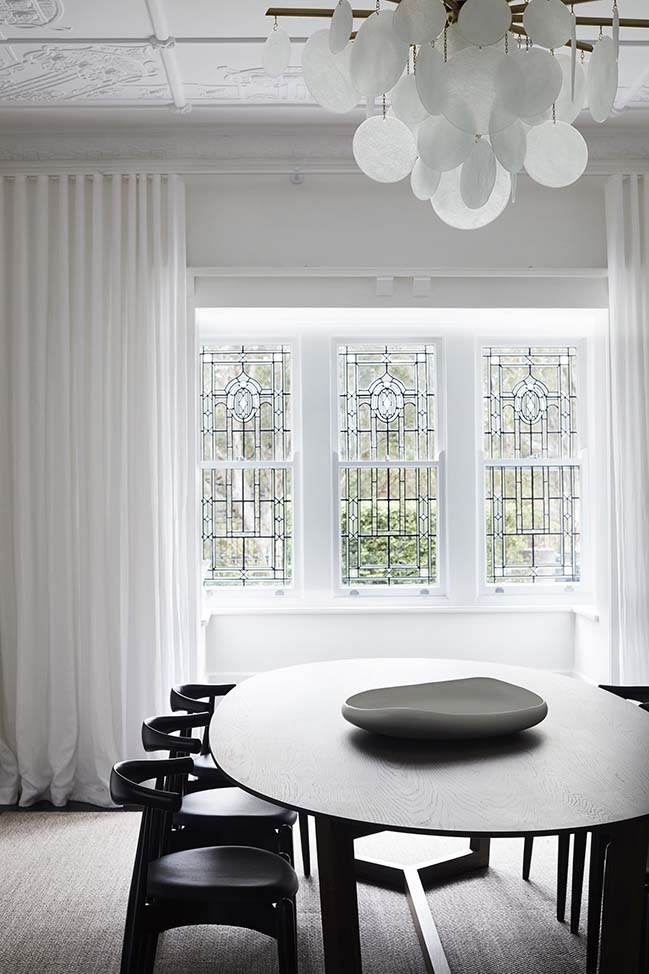
The skylight was extremely complex, given its double curvature and insertion into an existing pitched slate roof. 3D software and rendering programs were used to perfect the details and angles.
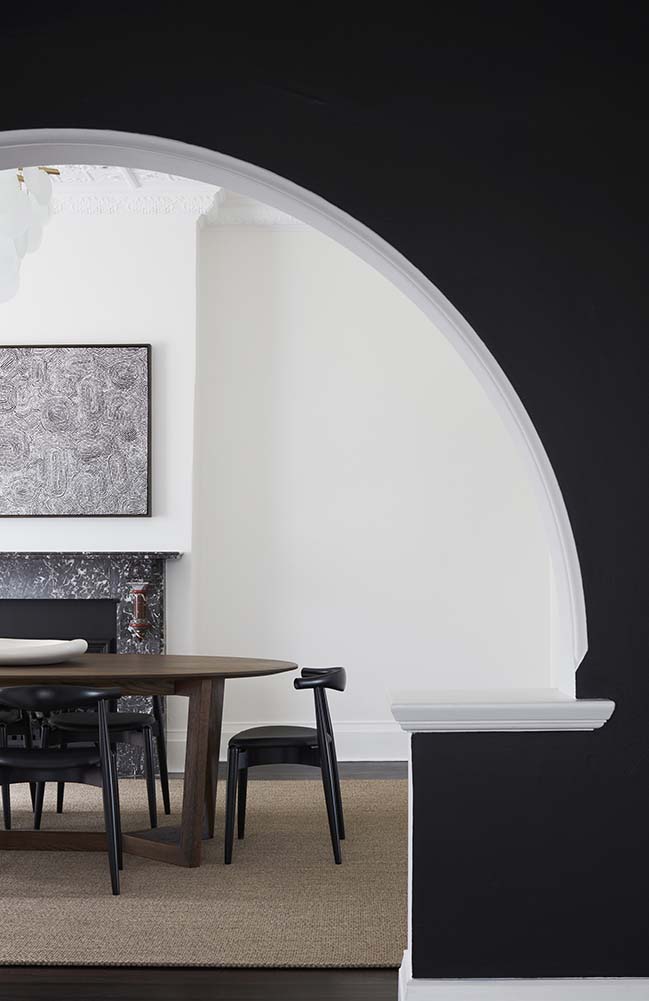
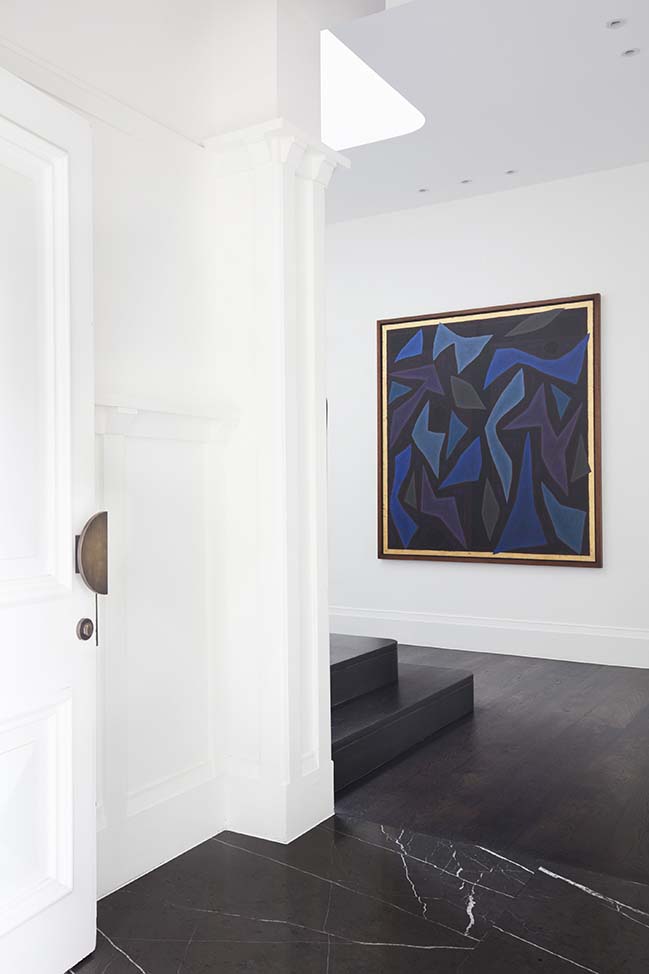
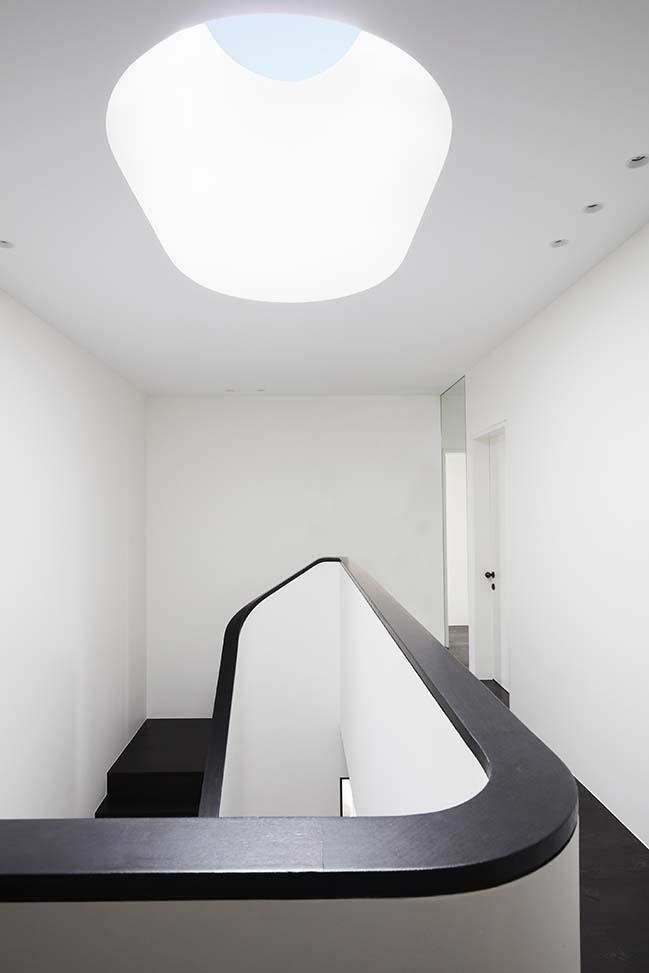
> You may also like: Skylit House in Sydney by Downie North Architects
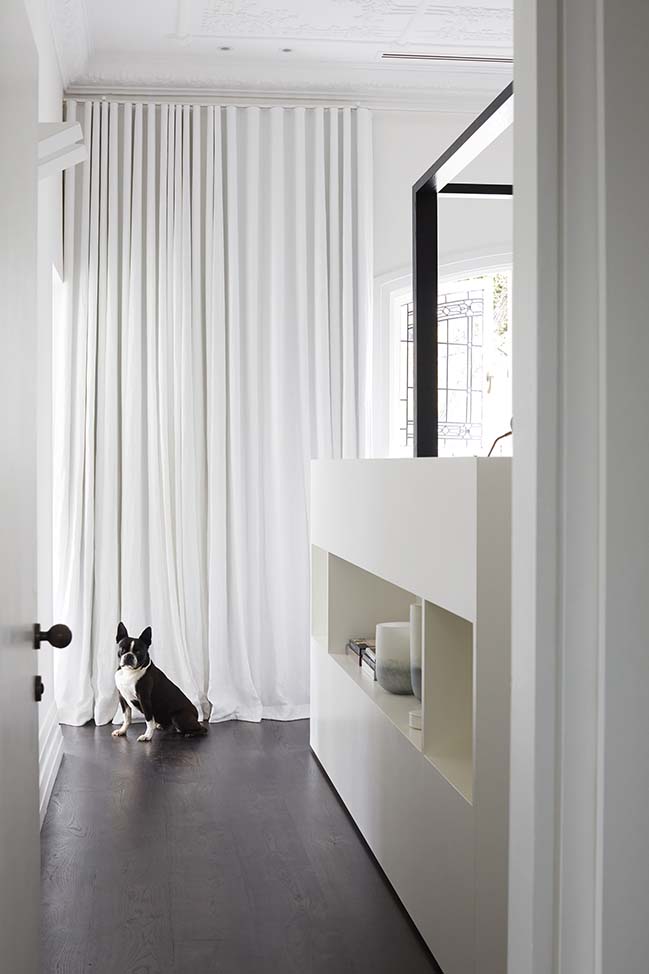
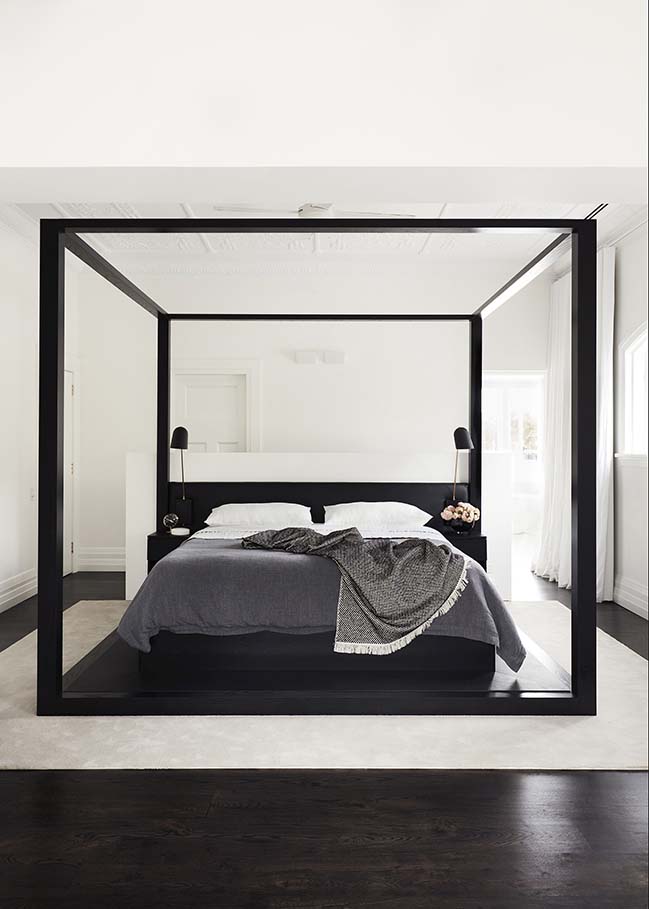
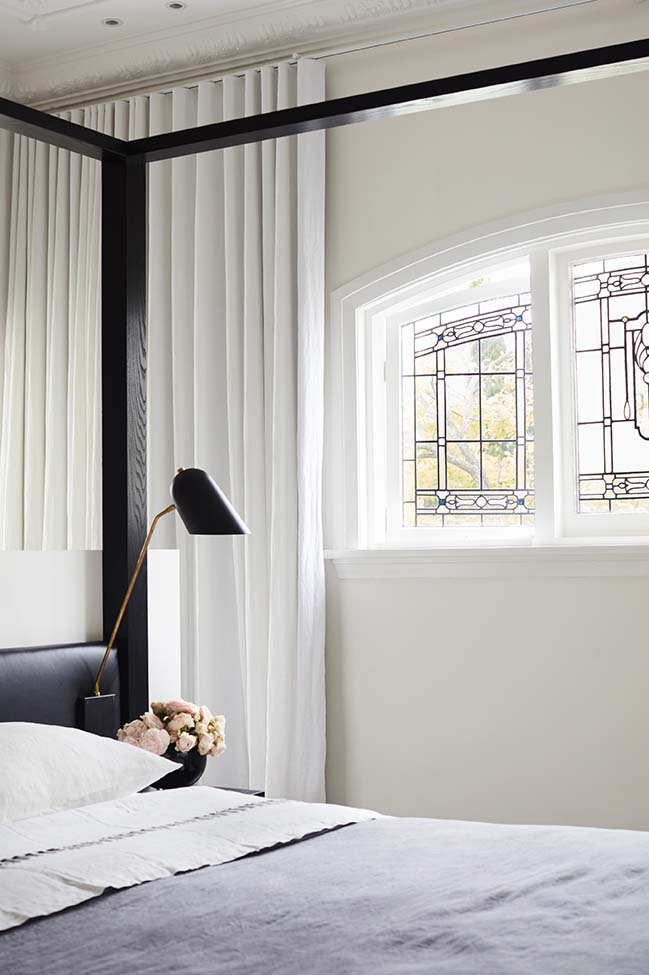
> You may also like: Annandale House in Sydney by Jackson Teece
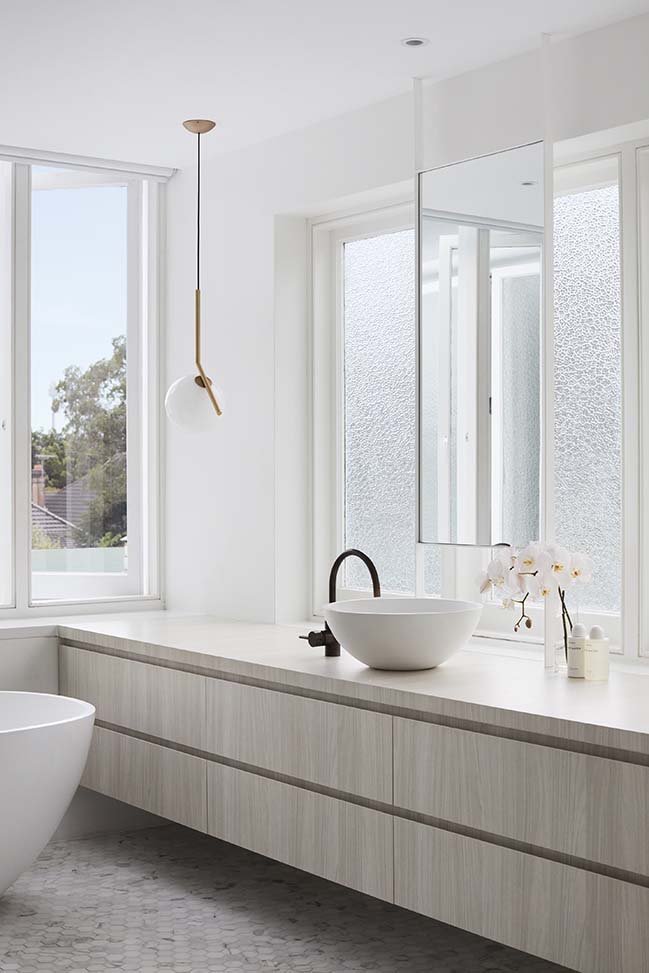
Centennial Park House by Madeleine Blanchfield Architects
08 / 29 / 2018 The extensive refurbishment of this Queen-Anne style home restored original rooms and added a new steel living, dining and kitchen pavilion
You might also like:
Recommended post: Affordable Housing in New York City by Beomki Lee
