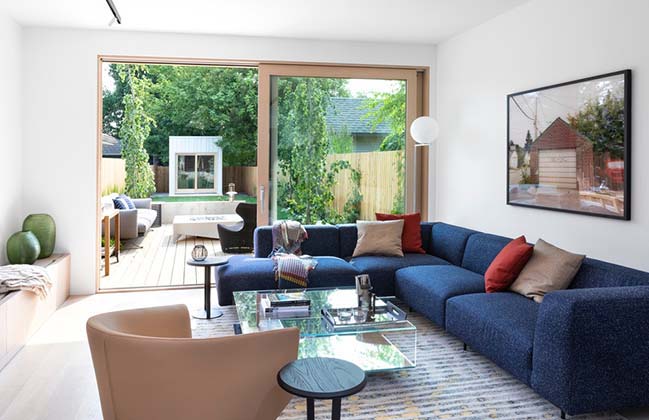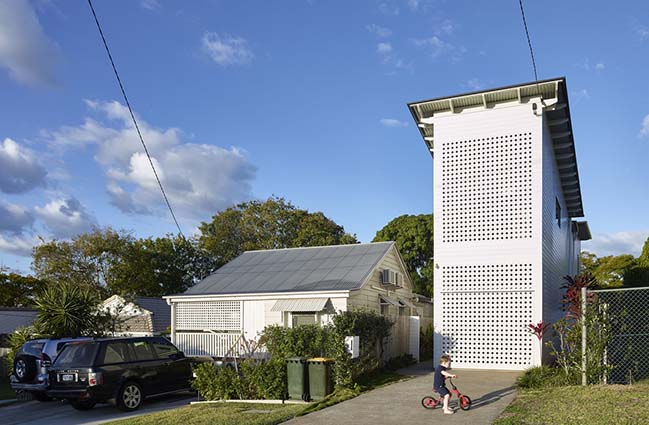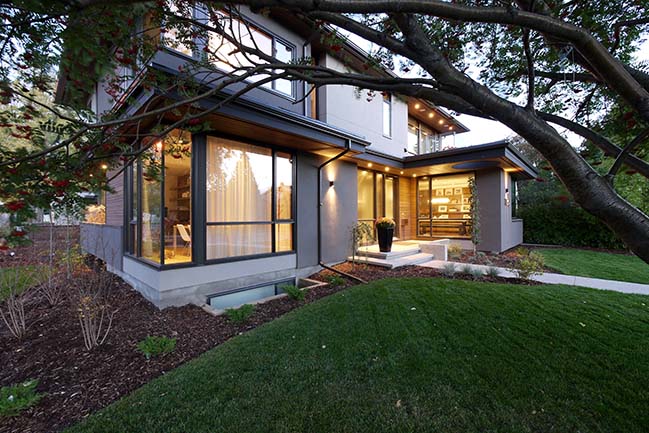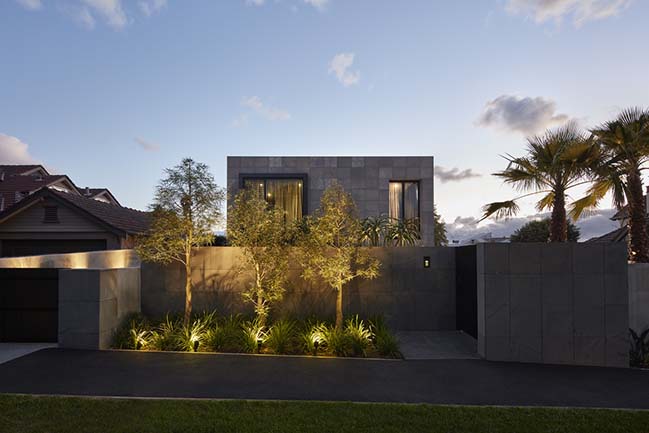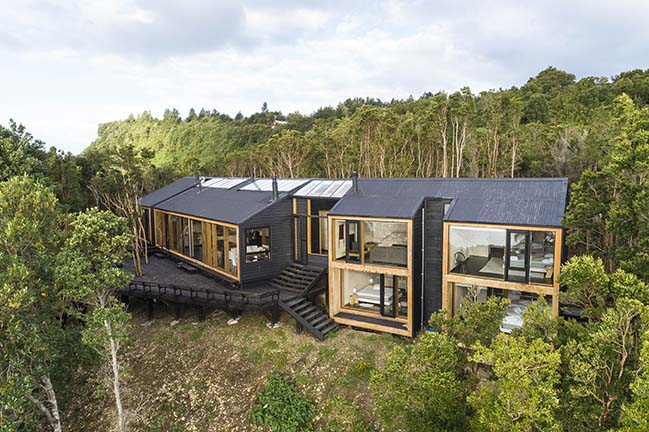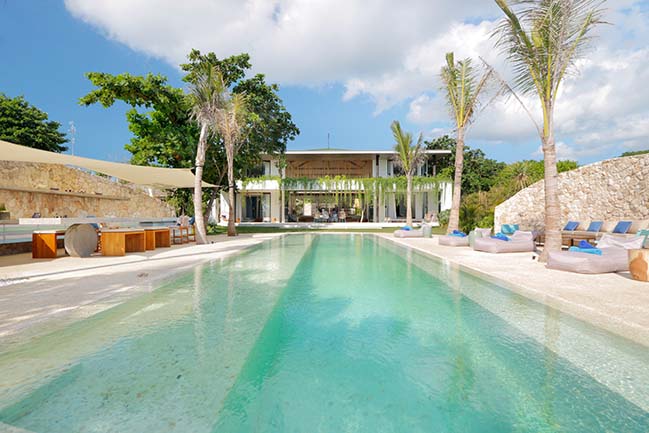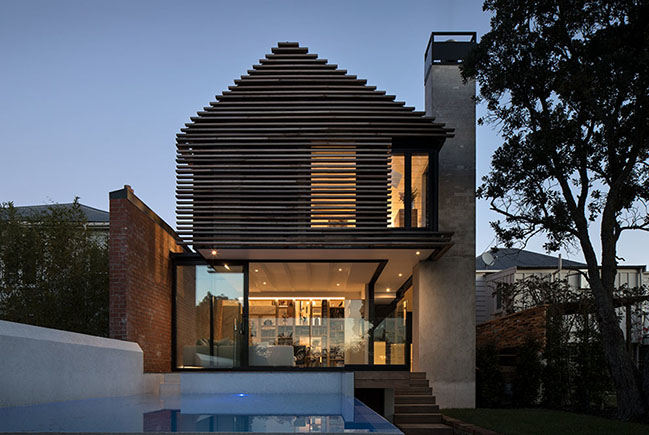08 / 20
2018
Designed by Wendell Burnette Architects. The Hidden Valley Desert House is a “long pavilion for living” composed of a canopy hovering above a plinth.
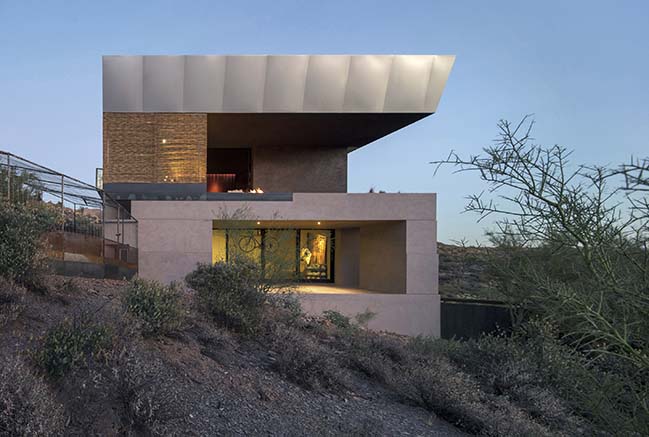
Architect: Wendell Burnette Architects
Client: Kim and Keith Meredith
Location: Cave Creek, Arizona, USA
Year: 2018
Project Size: 2,500 GSF (conditioned)+1,250 SF (shaded outdoor space)+625 SF (garage/storage)
Project Team: Wendell Burnette (Principal-in-charge-of-Design), Qianyi Ye (Project Lead Collaborator), Austin Nikkel, Rebecca Gillogly
Consultants: Rudow + Berry, Inc. (Structural Engineer); Otterbein Engineering (Mechanical / Plumbing Engineer); Woodward Engineering (Electrical Engineer); Creative Design in Lighting (Lighting Design); SSE (Civil Engineer); Wendell Burnette Architects (Interior Design)
General Contractor: Verge Design Build – Joby Dutton, Mike Alexander
Photography: Bill Timmerman
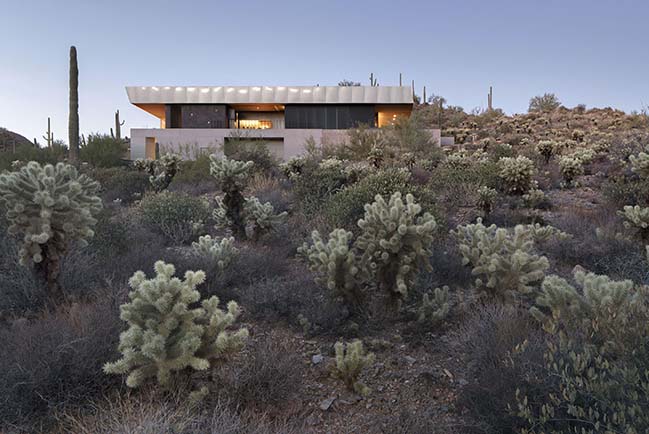
From the architect: The south-facing house is precisely sited in the middle of a saguaro-studded knoll just high enough to obtain distant views south to the west Phoenix Valley floor, the Valley’s mountain ranges to the south / southeast, as well as reverse sunsets on the more proximate Continental Mountain to the east. The threshold to this dominant eastern view is a unique confluence of ecology; a teddy bear cholla field growing out of a prominent outcrop of pinkish-red shale stone which is found running along the entire eastern edge of the site. The geology of this rarefied site condition is extended westward into a simple ground-based plinth at an elevation of 2450 feet roughly following the east to west contours of the site.
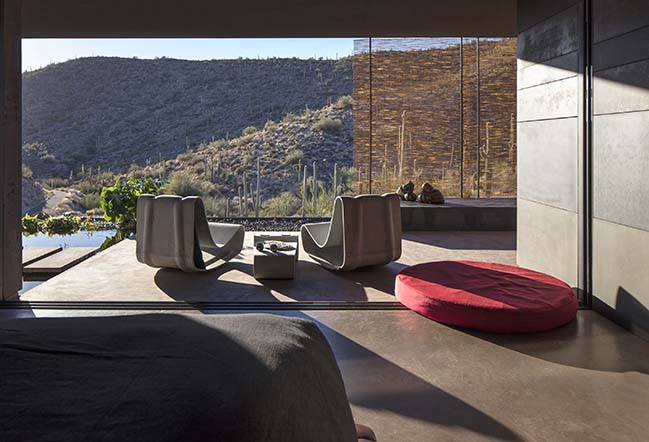
Hovering above the plinth is a large shade canopy that embodies the necessary sustenance for this shelter as a home. The thickened canopy will harvest the majority of the energy and some of the water needed for this close to net zero house, as well as housing all mechanicals. The expansive canopy is supported by a dispersed core of mass forms that minimize glass to wall percentage (35/65% respectively) while framing focused views for a range of indoor/outdoor programs north, south, east, and west.
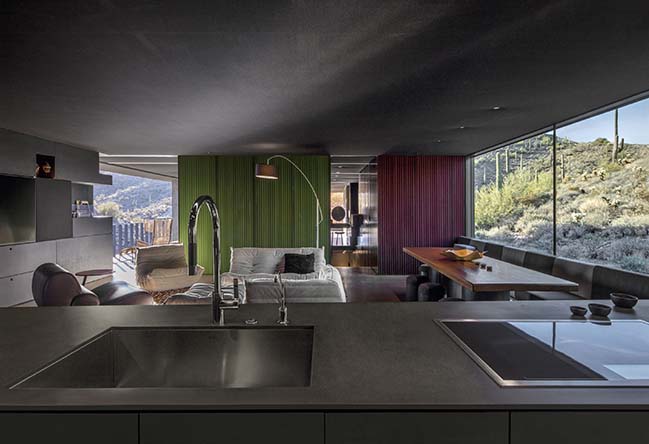
The west end/lower level of the plinth is inhabited as a thick cave, while the main level/top of the plinth is open in all directions and, at times, has no discernible distinctions between inside and outside. This plinth level is lived upon as one contiguous space under one continuous canopy that connects the 2000 SF indoor programmed space with 1000 SF of fully programmed/fully shaded outdoor space.

The materiality of the plinth is a hybrid economic construction of stepped local concrete masonry walls and an integrally colored concrete deck/slab rendered monolithic w/ a Verati-like plaster as required. The deep mill finish stainless steel canopy fascia screens the photovoltaic solar panels beyond while mirroring the landscape and sky. The underside of the canopy inside and outside is a black theatrical fabric scrim that creates a continuous feeling of deep soft shade while subtly screening the conventional gang-nail wood truss roof structure and black-fabric-faced R-38 sound/thermal batt insulation above.
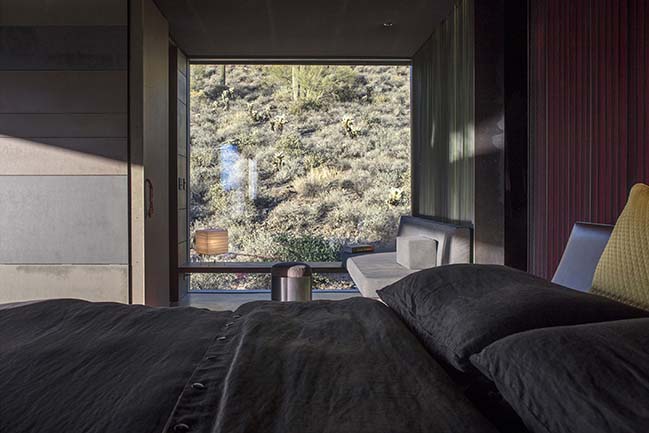
The central and dispersed cores are finished w/ similar “shadow reflective finishes” of cold-rolled mill finish steel, ebonized sustainable MDF (Medite), three different dark finishes of highly sustainable resin-infused paper (Richlite), as well as an integral color purple-black Wabi-Sabi stucco w/ vermiculite. The shadow cores meld with the underside of the canopy while housing a diverse range of smaller programs that free up the space within, without and between.
For our clients this house was about purging/simplifying their life and also about an indoor/outdoor house for their Birds, Koi, Rhodesian Ridgebacks and one cat and their very specific way of living.
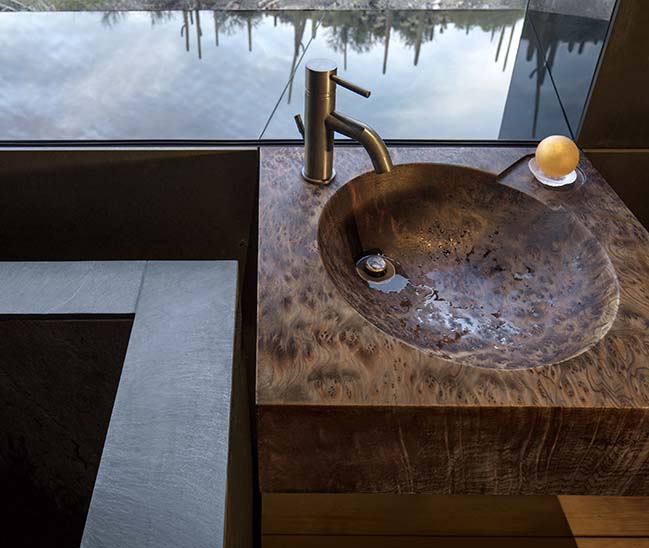
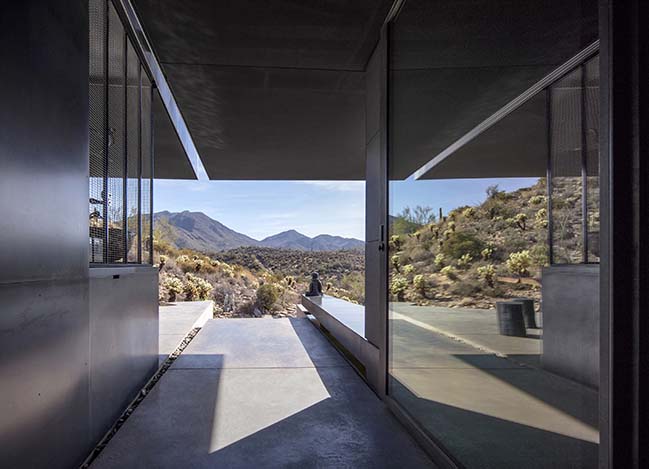
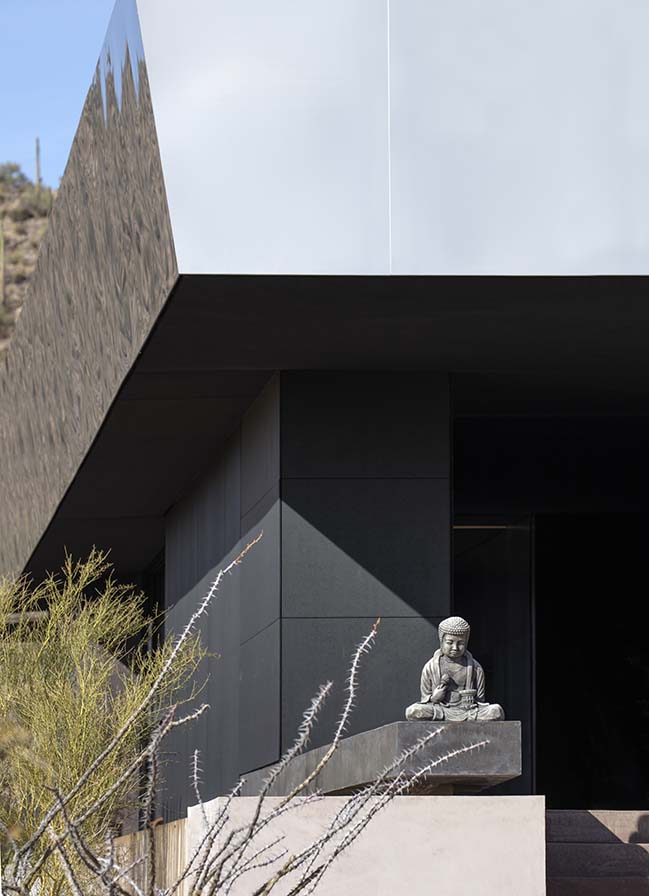
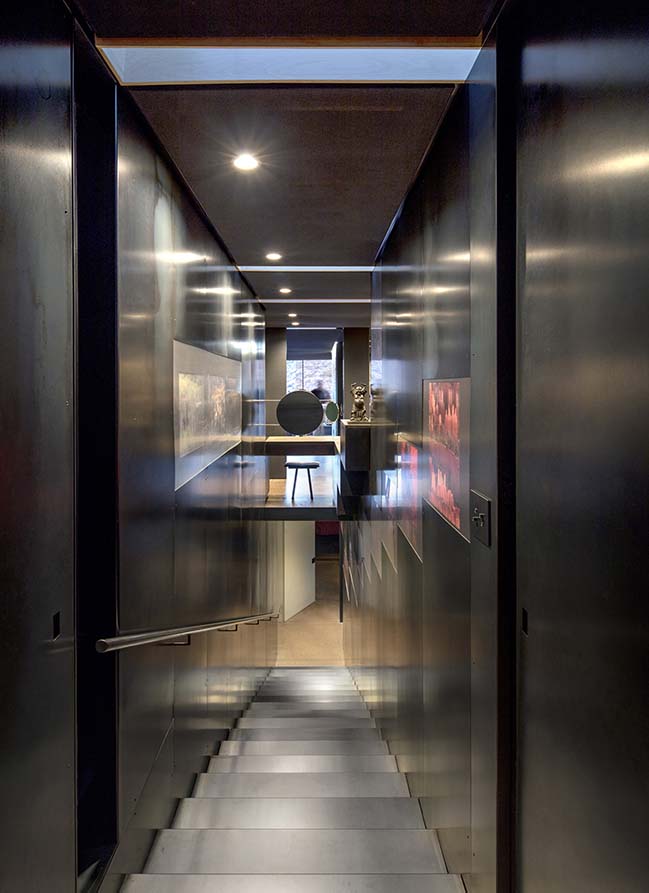
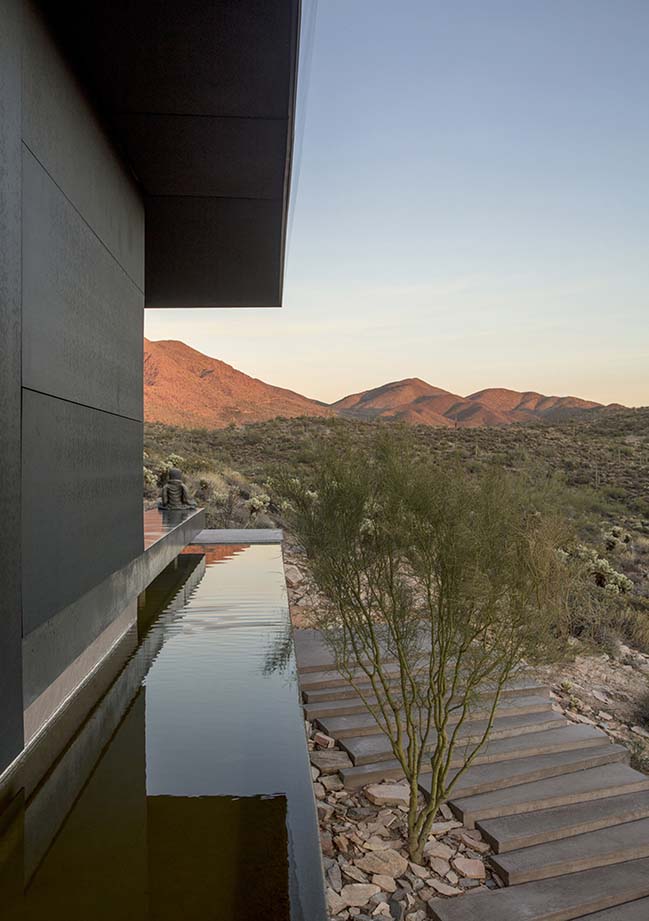
> You may also like: Red Rocks in Phoenix by The Ranch Mine
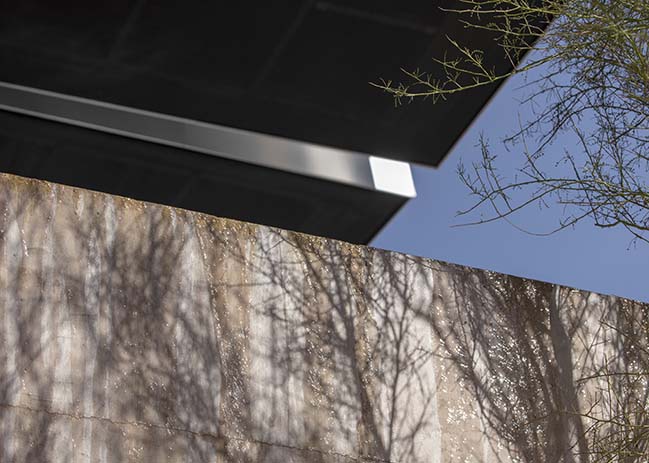
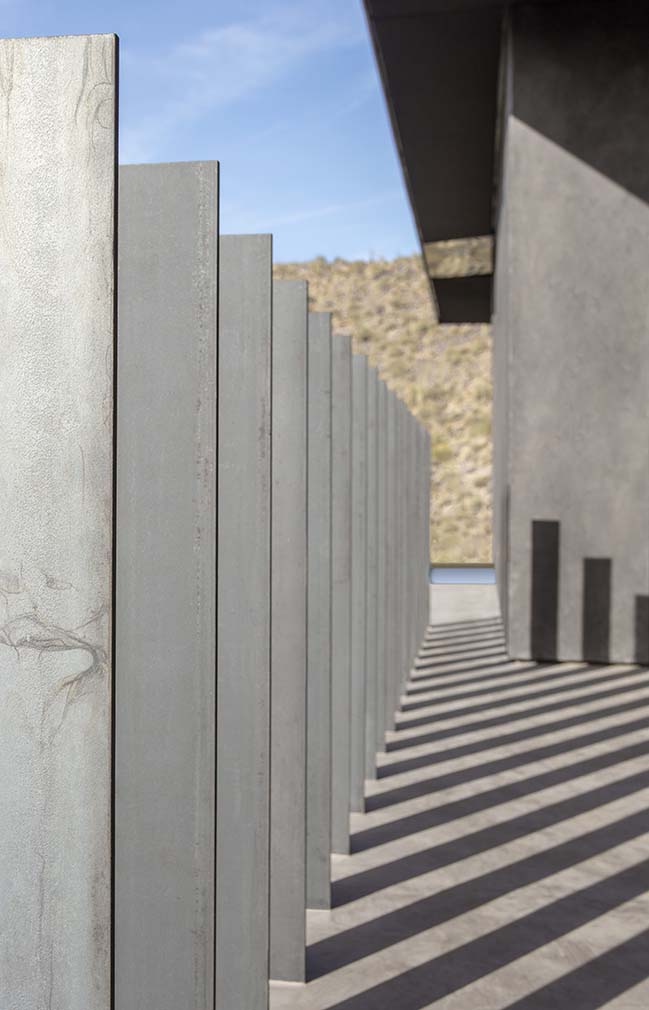
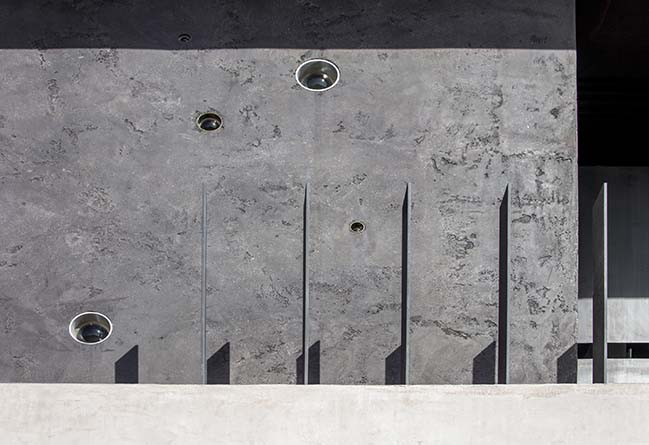
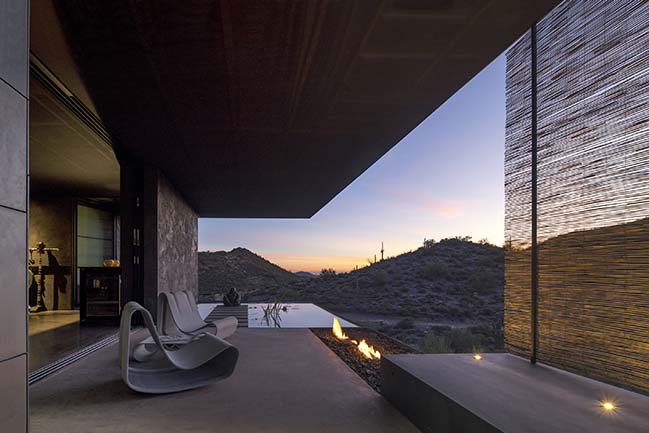
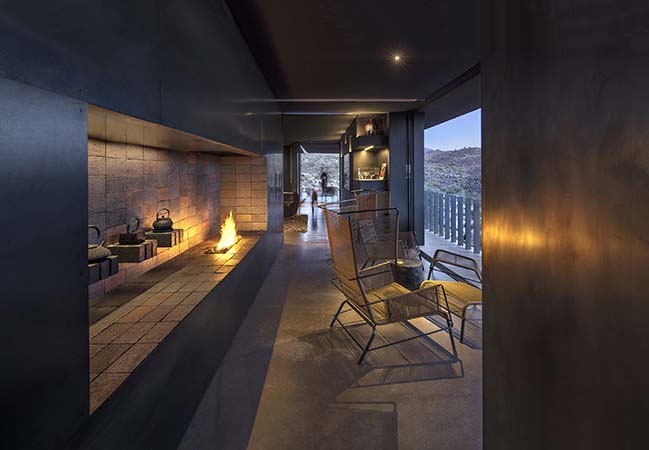
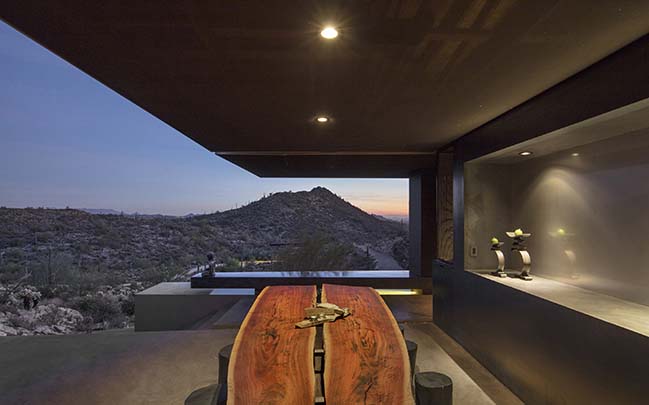
> You may also like: Valley villa in Vilnius by Arches
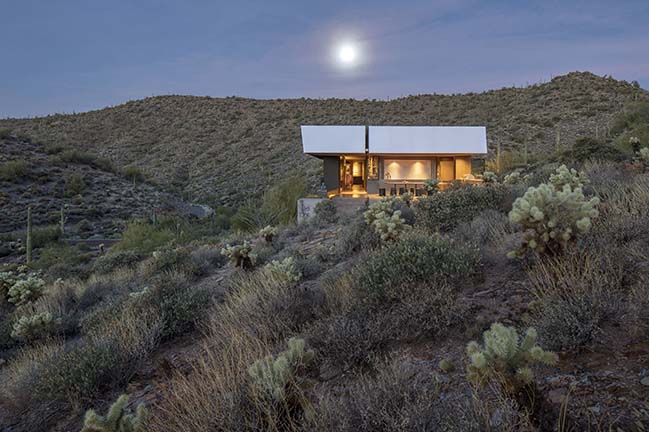
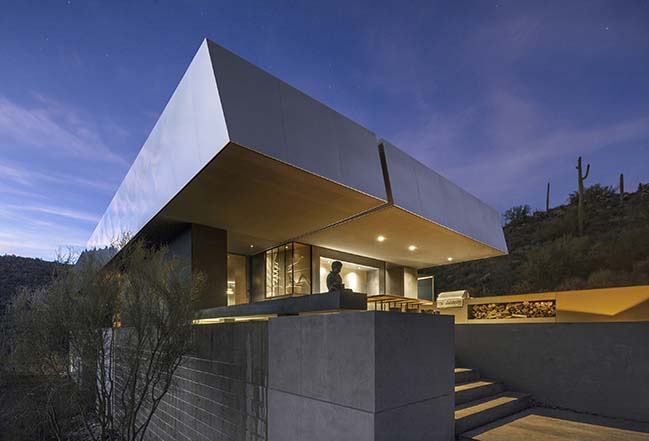
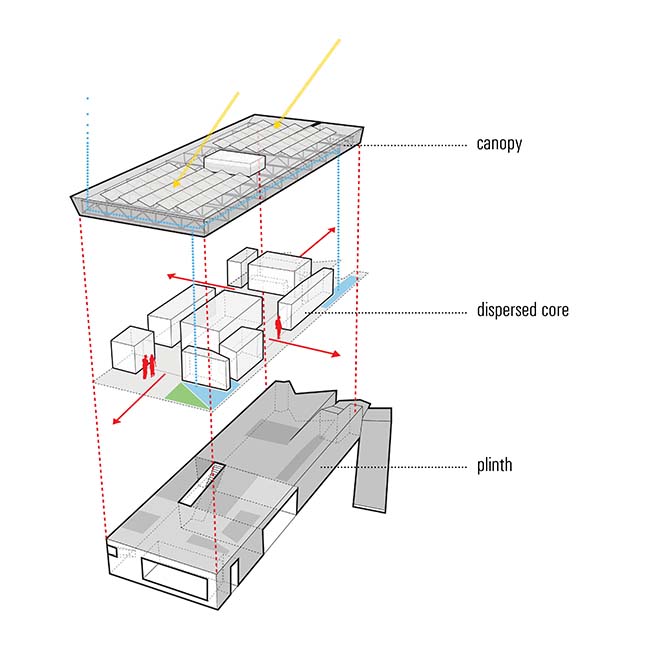
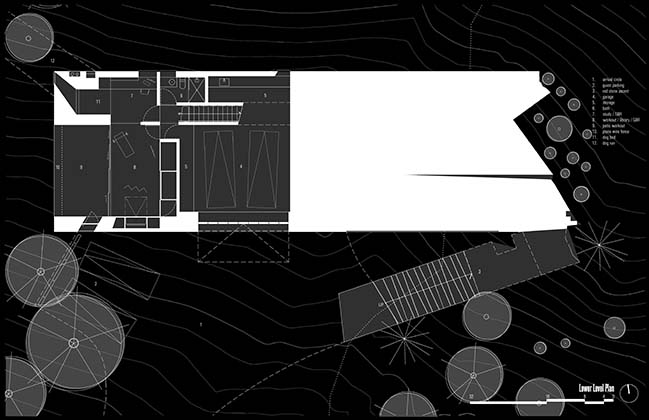

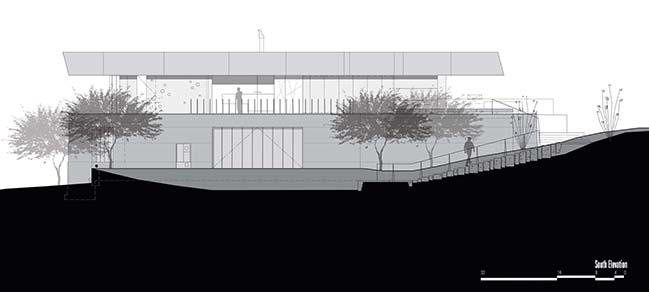
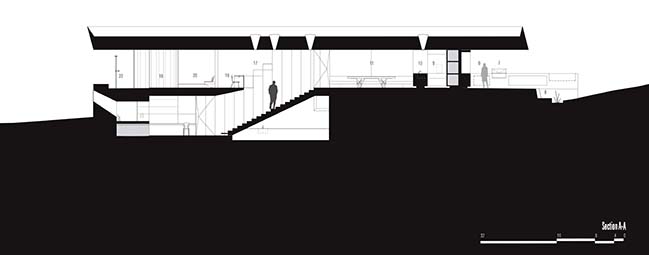
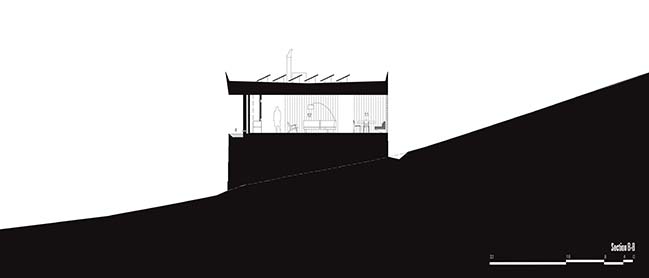
Hidden Valley Desert House by Wendell Burnette Architects
08 / 20 / 2018 The Hidden Valley Desert House is a long pavilion for living composed of a canopy hovering above a plinth
You might also like:
Recommended post: Tree Villa by Matter
