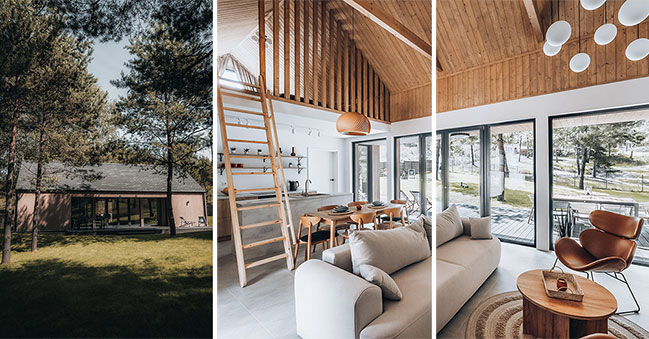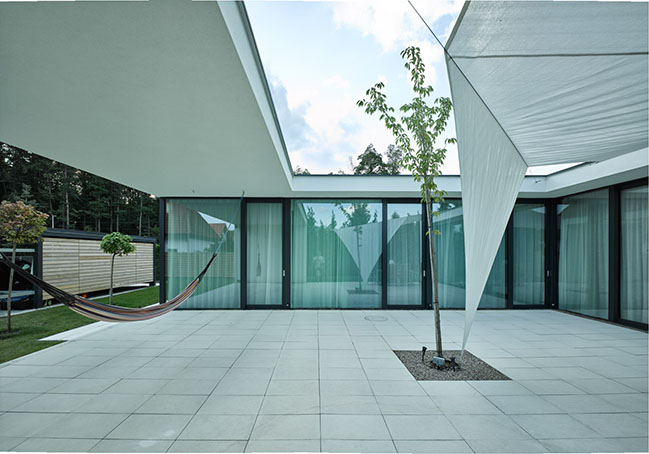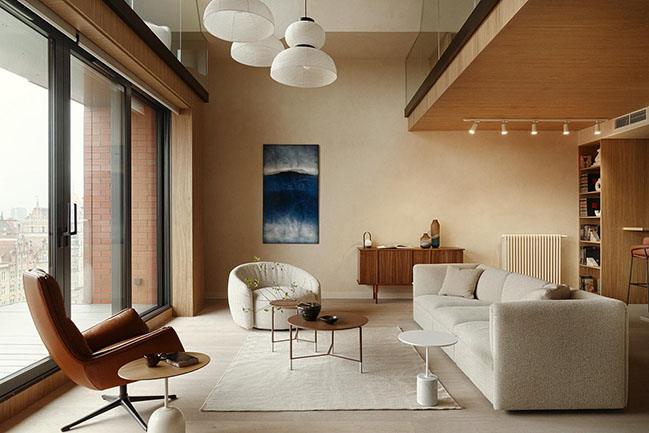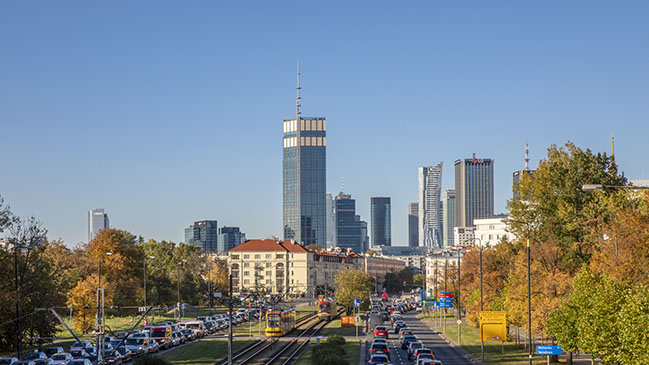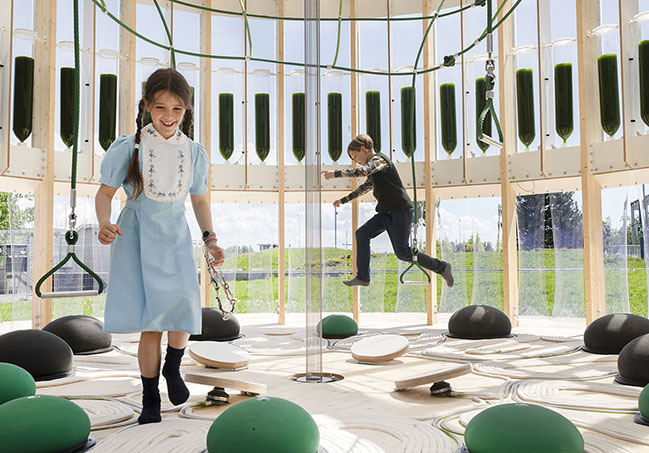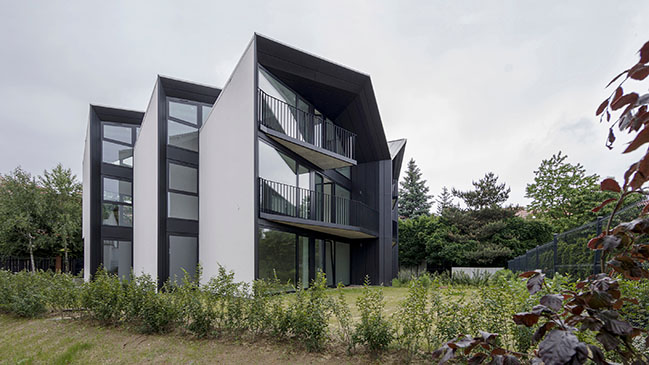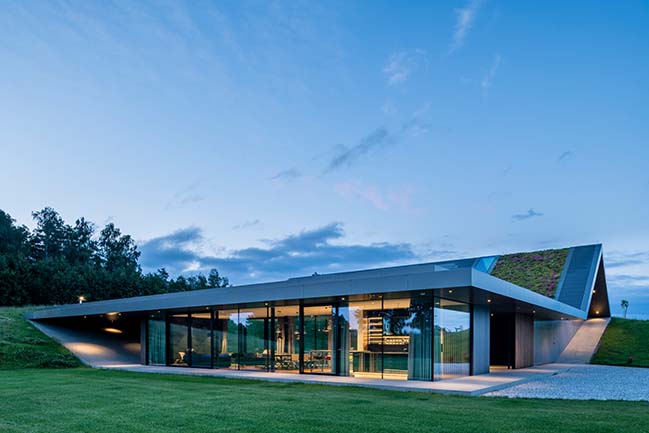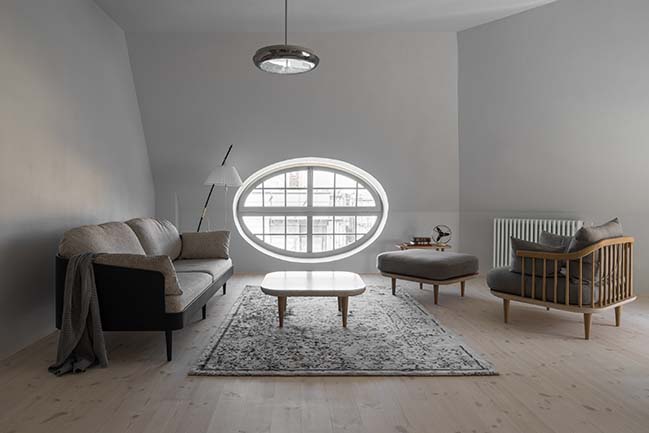09 / 26
2023
House in Warmia by Pracownia Projektowa Marta Szlachta
In the picturesque surroundings of the village of Cerkiewnik in Warmia, a project was created that combines the harmony of the rural landscape with the modern design of a single-family house...
09 / 26
2023
House with a Hammock by STOPROCENT architekci
House with a Hammock was designed for a young couple with a child. It was built on a small plot of land under the forest, withdrawn from the street...
03 / 15
2023
Apartment with a view of 1000 years of history by SIKORA INTERIORS
The task was extraordinary: to create a vacation apartment with a view of 1000 years of Gdańsk's history for a Japanese-American couple...
11 / 10
2022
Foster + Partners wins competition to design new CPK airport in Poland
A Foster + Partners and Buro Happold consortium has won the competition to design the new CPK airport between Warsaw and Łódź...
11 / 01
2022
Foster + Partners completes the EU's tallest building
Foster + Partners has completed Varso Tower, an integral part of HB Reavis' Varso Place in Warsaw. At a record-breaking 310 metres it is the tallest tower in the European Union...
06 / 16
2021
AirBubble by ecoLogicStudio
AirBubble by ecoLogicStudio: world's first biotech playground integrating air-purifying micro-algae cultures...
11 / 06
2019
Houses with gills by Superhelix Pracownia Projektowa
Estate consists of three residential buildings, each with two apartments and two garage buildings. It is located in southern part of Zielonki, close to Kraków border
09 / 09
2019
Green Line: Villa in Warmia by Mobius Architekci
The house has been built in the vicinity of the lakes, drawing on the tradition of regional architecture, modern and discreetly blending in with the context of the place...
08 / 31
2019
Attic Apartment in a tenement house from 1911 by Loft Kolasiński
The project included the interior design of an attic in a tenement house from 1911. The apartment was created after a comprehensive renovation of a unique Art Nouveau building
