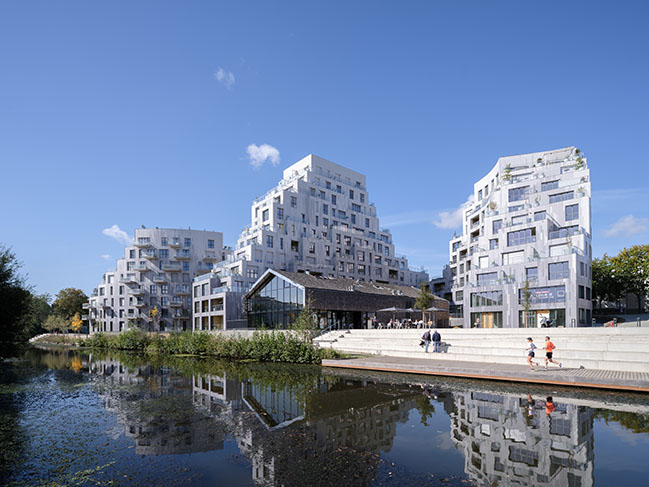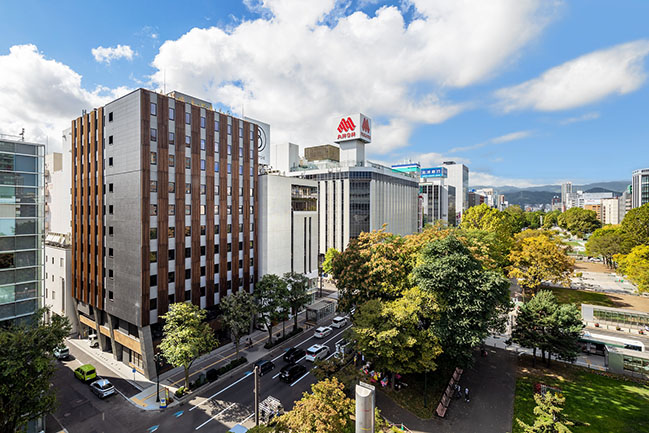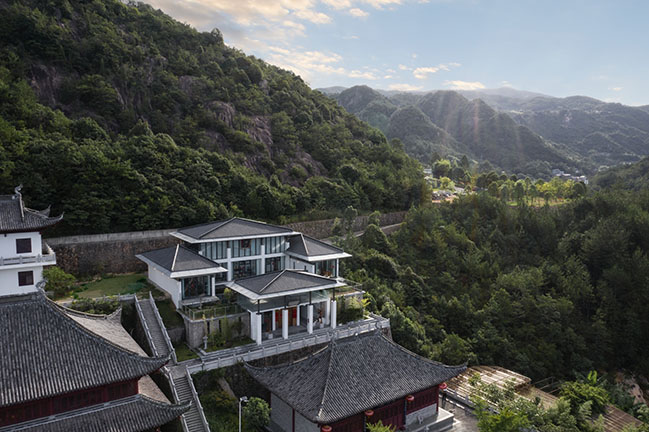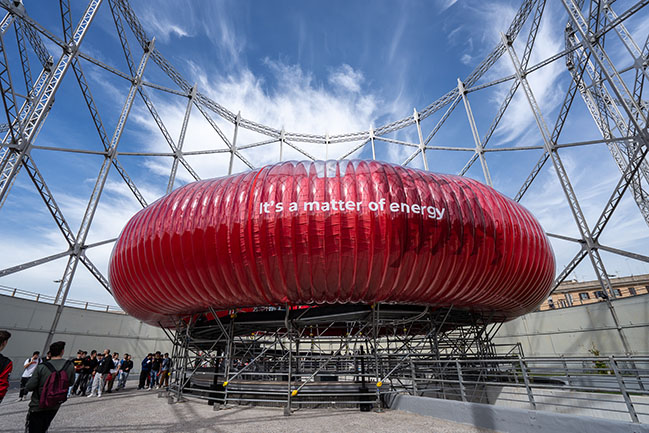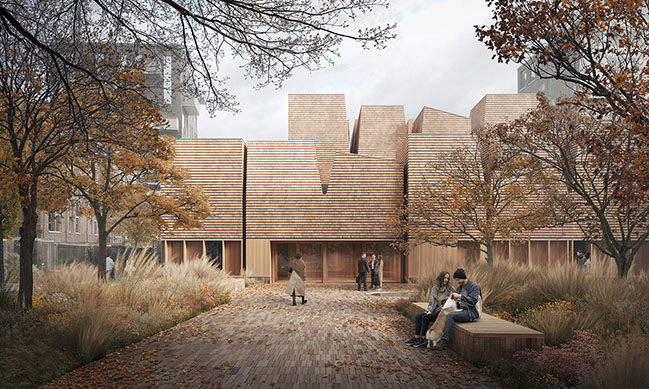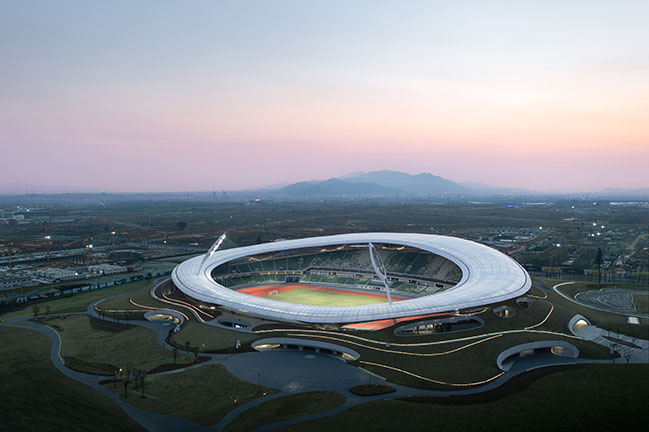11 / 01
2022
Foster + Partners has completed Varso Tower, an integral part of HB Reavis' Varso Place in Warsaw. At a record-breaking 310 metres it is the tallest tower in the European Union...
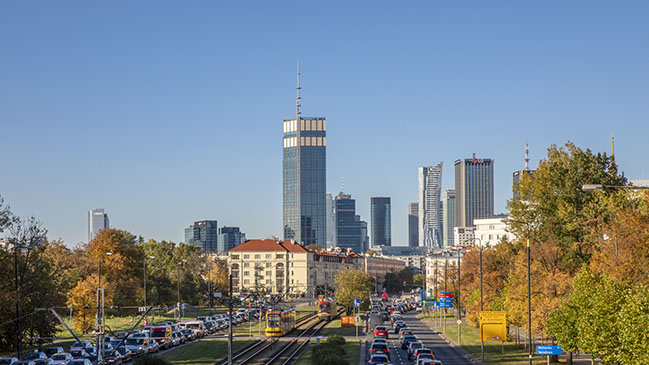
> Lusail Stadium by Foster + Partners hosts Lusail Super Cup final in run up to the World Cup
> Ombú by Foster + Partners has officially opened
From the architect: Grant Brooker, Head of Studio, Foster + Partners, said: “We are so proud to be part of this development. Our client HB Reavis has been a fantastic champion of the project throughout and our local collaborators at Epstein and Buro Happold have worked tirelessly alongside us. We believe that the tower, filled with activity and featuring extraordinary rooftop public spaces will make a strong, positive contribution to this wonderful city. We hope that it will become a hub for local and international business and a symbol for contemporary Poland.”
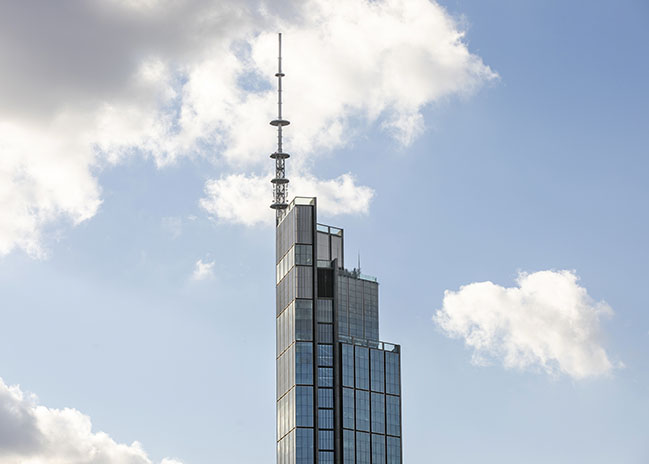
Situated at the corner of Jana Pawla II and Chmielna Street, the tower forms a gateway to the new development and draws people through the building towards the public plaza on its western end that connects to the neighbouring buildings. The social heart of the project is a plaza enclosed within a glazed screen, animated with full height trees and benches for people to enjoy the surroundings. This ‘urban room’ forms the point of seamless connection between people who work in the offices – who may use it as a sit-out during breaks – and the public, to access the shops and restaurants in the neighbouring buildings.
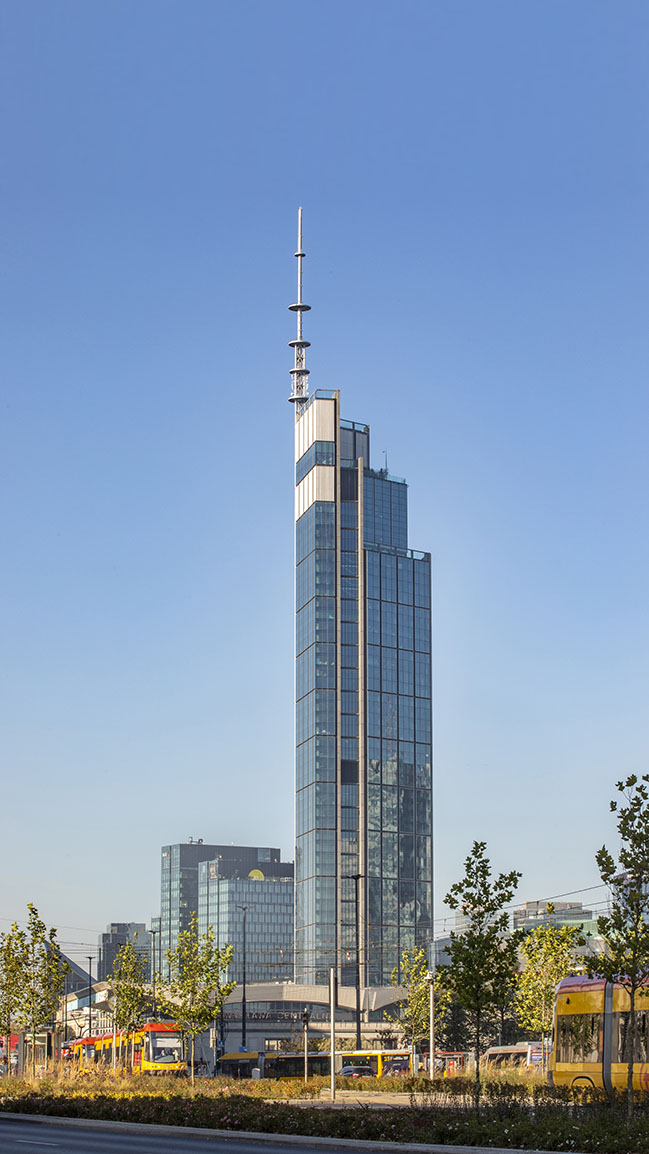
Krzysztof Gornicki, Partner, Foster + Partners, said: “We are delighted to see the first tenants moving into the tower, which is the product of close collaboration between Foster + Partners and HB Reavis. The tower’s lobby features a 10-metre-high ceramic artwork by the local artist Krystyna Kaszuba-Wacławek, which brilliantly animates the space.”
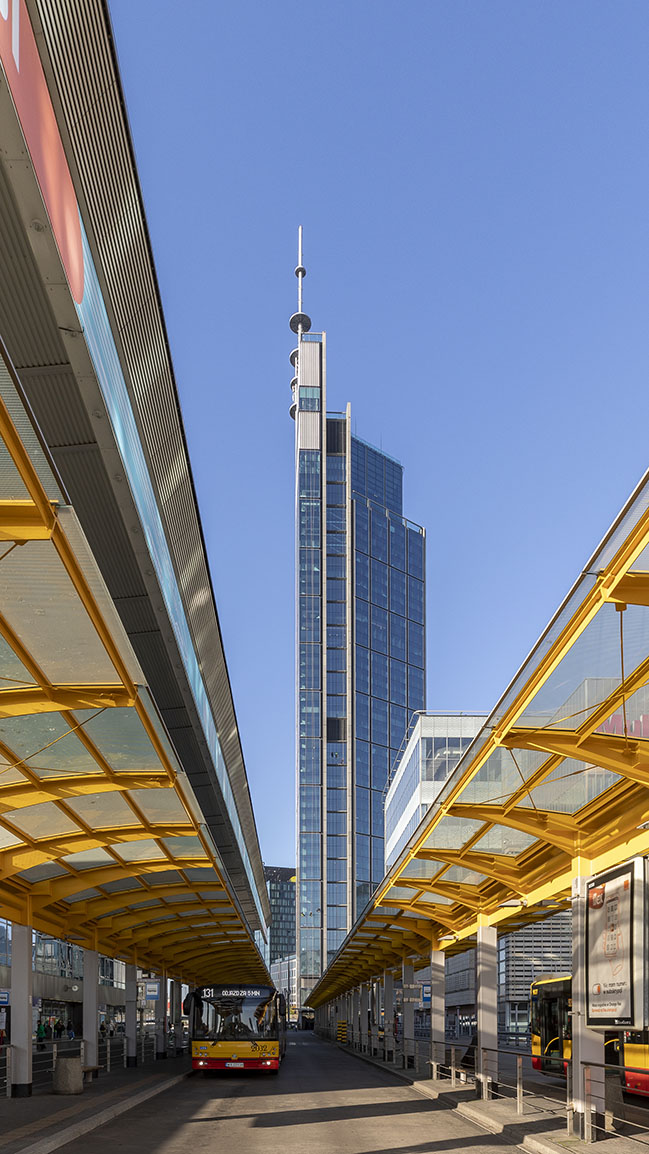
The public realm continues at the top of the tower, accessed directly from the ground via two panoramic lifts, with a viewing platform at level 53. This is the highest inhabited floor in Poland with uninterrupted views of the city. Level 49 will soon offer a fully landscaped terrace bar, with sixteen trees, breaking the record for Warsaw’s highest garden.
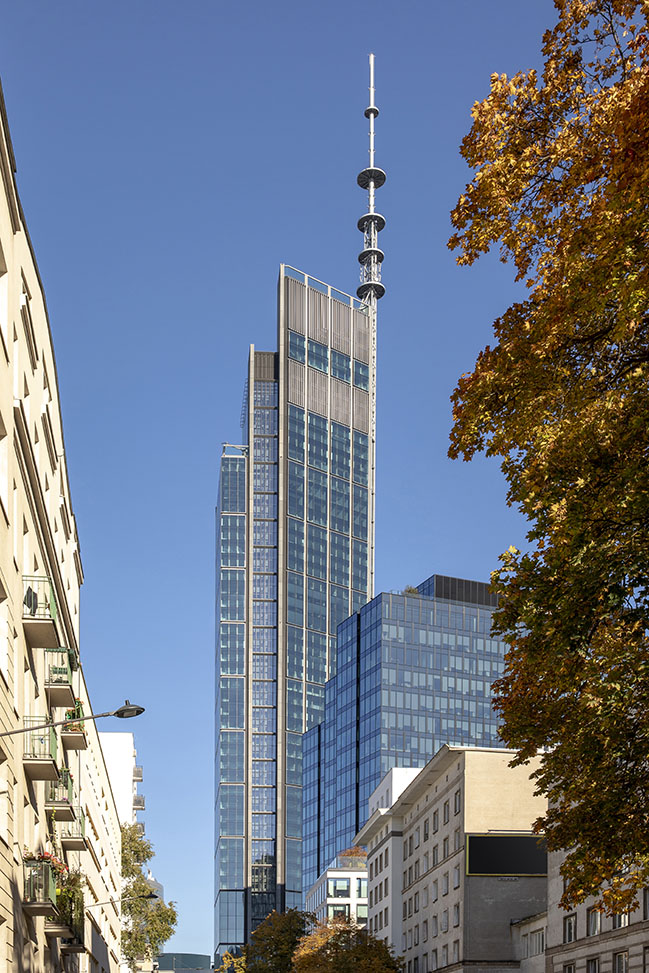
The offices are served by two banks of high-capacity double-deck lifts, with each car serving two floors at any one time. With 70,000 square-metres of premium office space, the tower features large-span floorplates with three-metre clear height for open plan offices. The building achieves BREEAM Outstanding and WELL Gold certification, due in part to its triple-glazed façades.
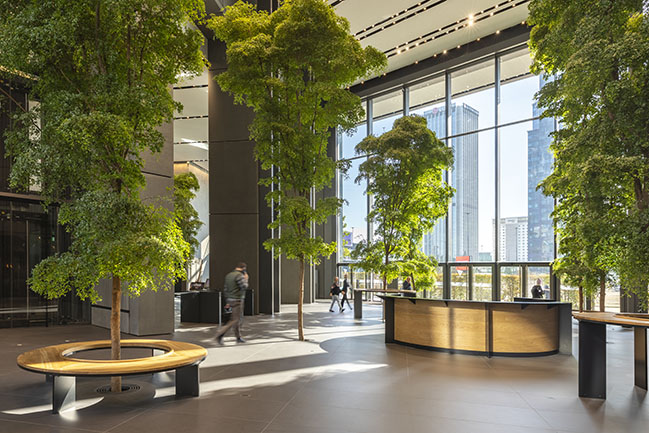
Jedrzej Kolesinski, Partner, Foster + Partners, added: “Varso Tower is a timeless addition to the skyline and a vibrant destination in the heart of Warsaw. In addition to the flexible office spaces, the building gives back to the city by providing a dynamic public realm. The tower’s direct underground link with the adjacent Warsaw Central Station will breathe new life into the surrounding urban quarter.”
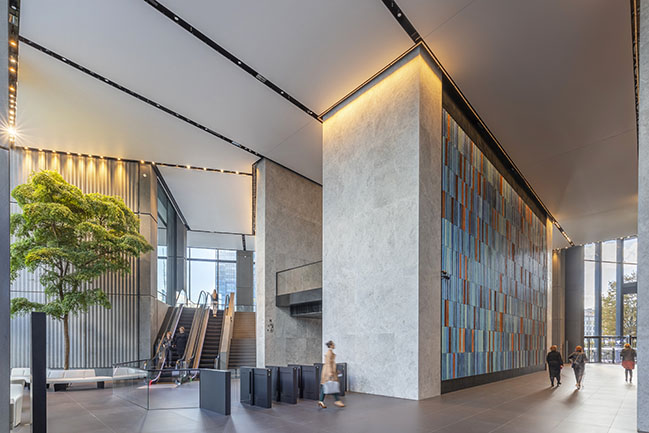
Architect: Foster + Partners
Client: HB Reavis
Location: Poland
Year: 2022
Area: 109,907 sqm
Collaborating Architect: Epstein
Structural Engineer: Buro Happold
Lighting Engineer: George Sexton
Landscape Architect: RS Architektura
Photography: Aaron Hargreaves / Foster + Partners
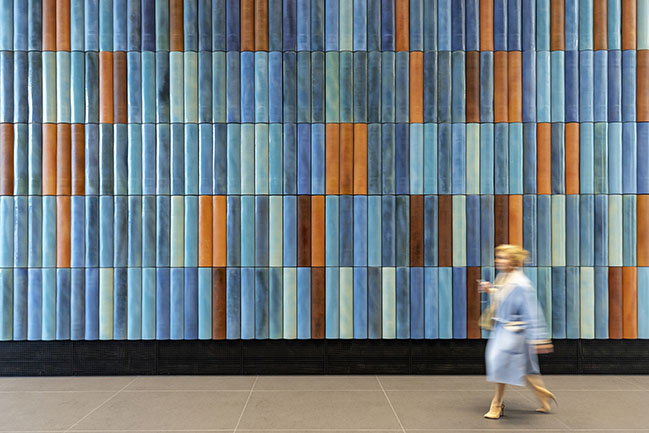
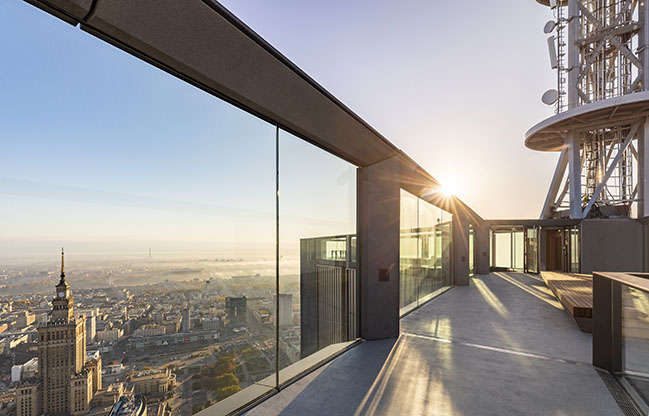
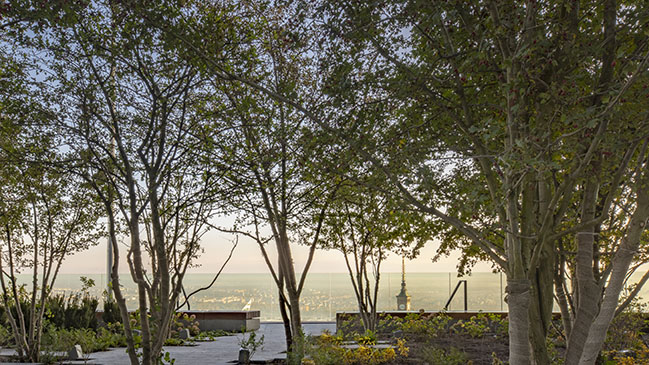
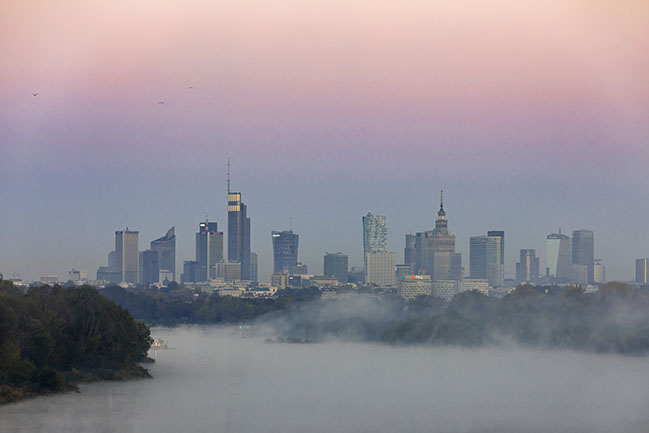
Foster + Partners completes the EU's tallest building
11 / 01 / 2022 Foster + Partners has completed Varso Tower, an integral part of HB Reavis' Varso Place in Warsaw. At a record-breaking 310 metres it is the tallest tower in the European Union...
You might also like:
Recommended post: Zhejiang Private Penthouse by YuQiang & Partners, EK Design
