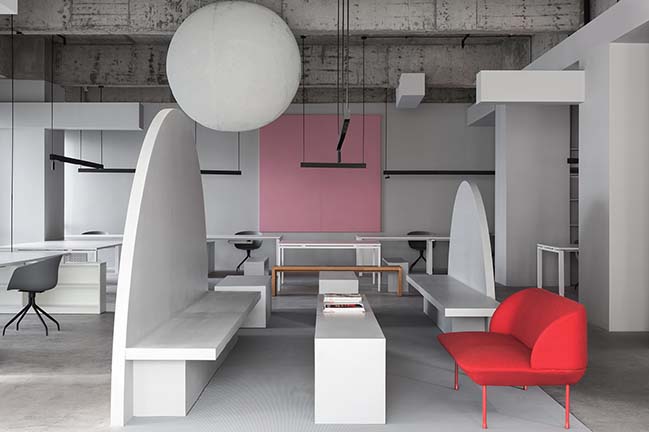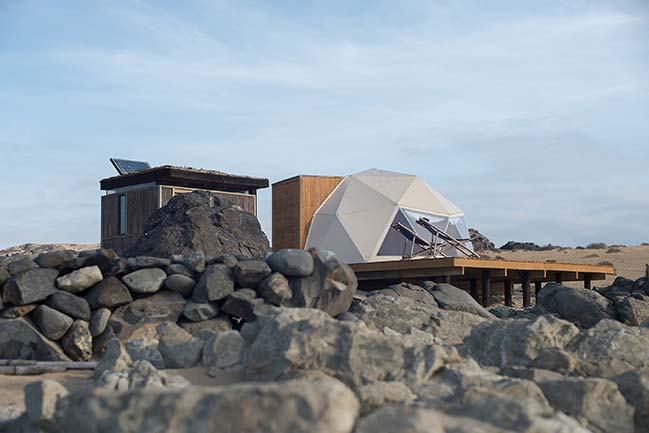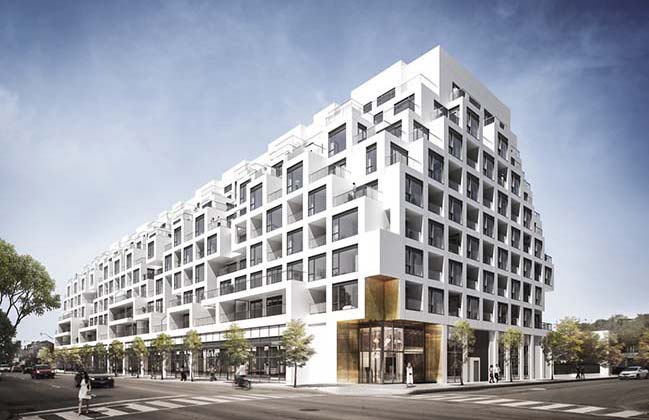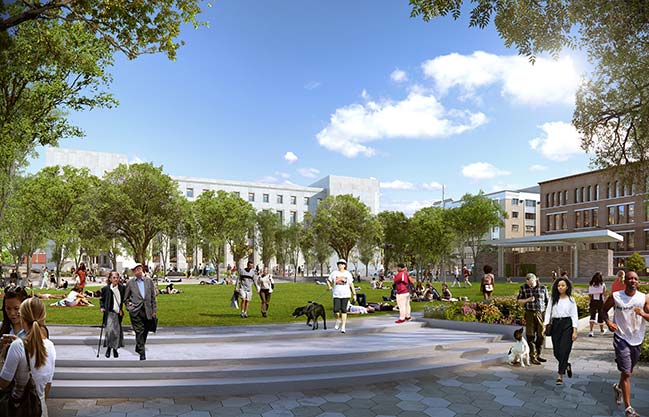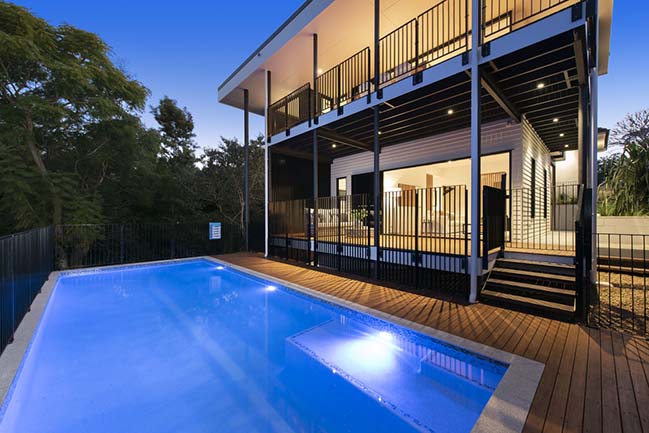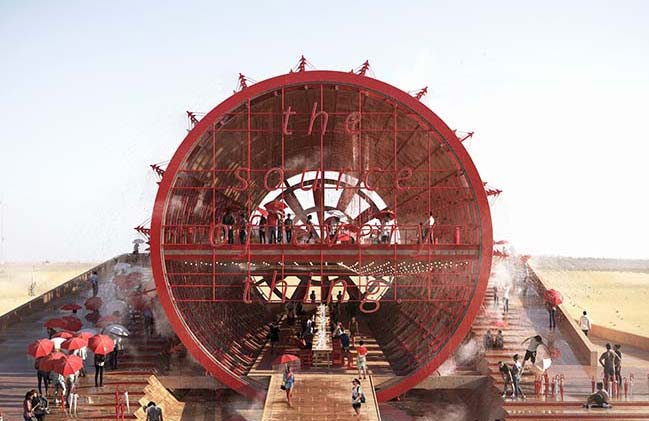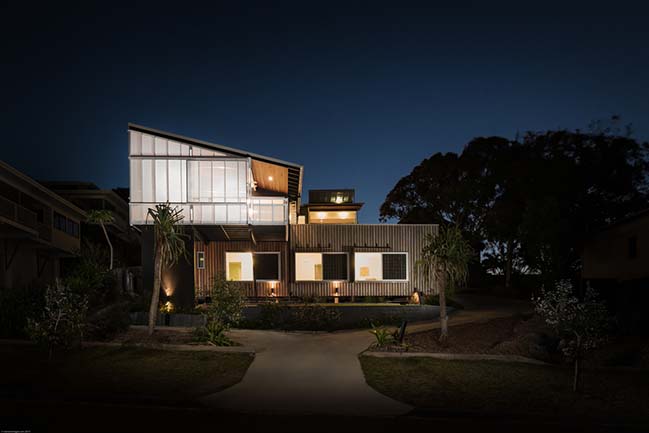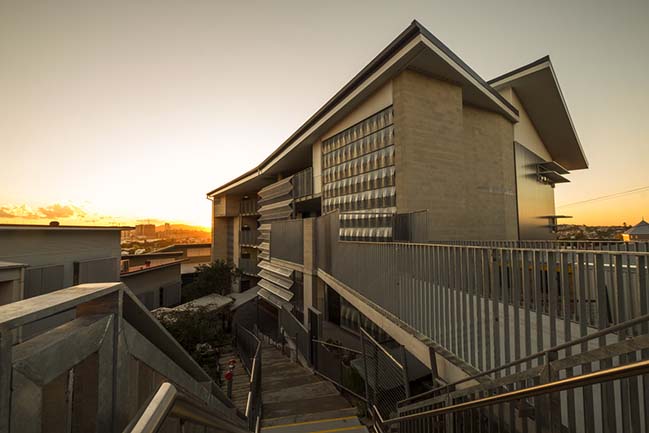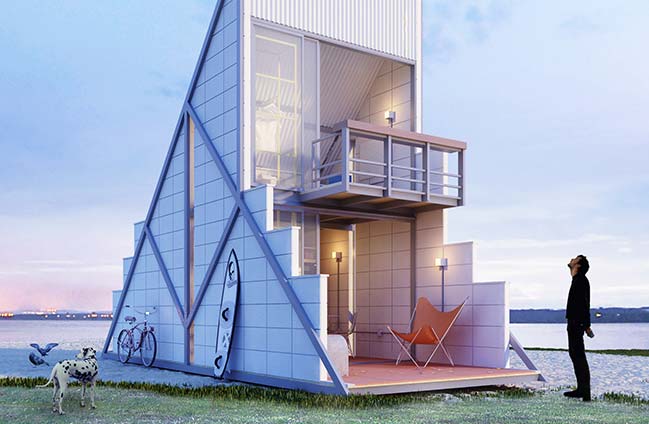08 / 27
2018
XZONE Office in Shantou by AD ARCHITECTURE
Through filtering the scruples in the mind, crossing the boundary of reality and ideal, breaking inertial thinking and precipitating the power of the subconsciousness
08 / 27
2018
Piedras Bayas BeachCamp by MORAES
Piedras Bayas Beachcamp is an itinerating and sustainable tourism station in the virgin landscape of the coastal zone of the Atacama Desert, located in northern Chile
08 / 25
2018
Bianca Condos in Toronto by Teeple Architects
Bold in its architectural expression, Bianca is a nine-storey boutique mid-rise condominium featuring a contemporary, all-white façade and terraces
08 / 23
2018
Miller Park by Spackman Mossop Michaels and Eskew Dumez Ripple
Spackman Mossop Michaels and Eskew Dumez Ripple transform Miller Park In Downtown Chattanooga
08 / 23
2018
G2 House by Biscoe Wilson Architects
Completed in 2018 by Biscoe Wilson Architects, the G2 House features a modern extension to an existing art deco house
08 / 21
2018
Expo 2020 Austria by Smartvoll and Penda Austria
The Source of Everything - a proposal for the Austrian Pavillion at the 2020 Expo in Dubai - was selected as a finalist in an international competition...
08 / 21
2018
Stradbroke dual occupancy by Graham Anderson Architect
Expansive ocean and bush views set the design objectives for these two holiday houses on a 1000 square metre sloping site at Point Lookout on North Stradbroke Island
08 / 19
2018
Bulimba State School Library and Classroom Building by Biscoe Wilson Architects
Bulimba State School new Library Building accommodates 10 new General Learning Areas (GLAs), a new Library/Resource Centre, and a rooftop terrace...
08 / 18
2018
HT Refuge by Felipe Campolina
For this micro-habitat we proposed a fast construction system, using prefabricated blocks associated with small sections of steel that organize the main structure like a large truss
