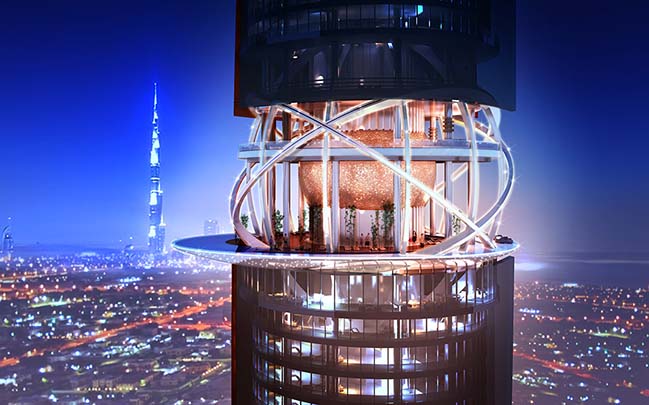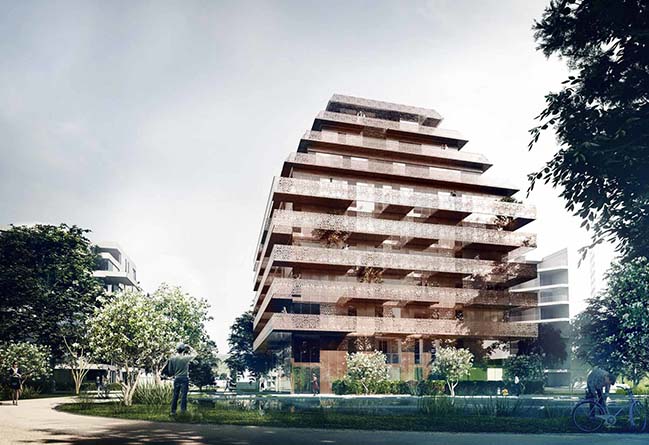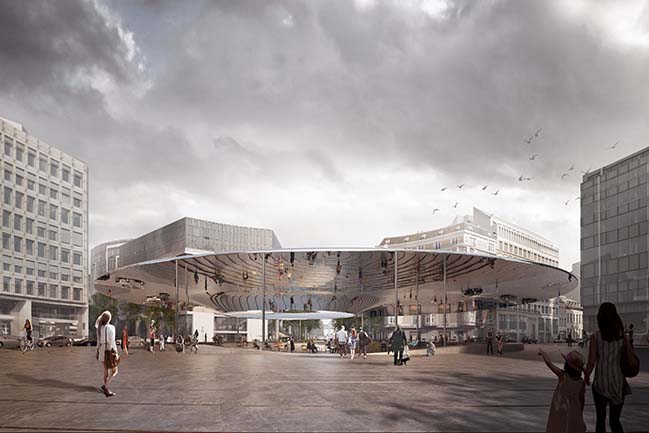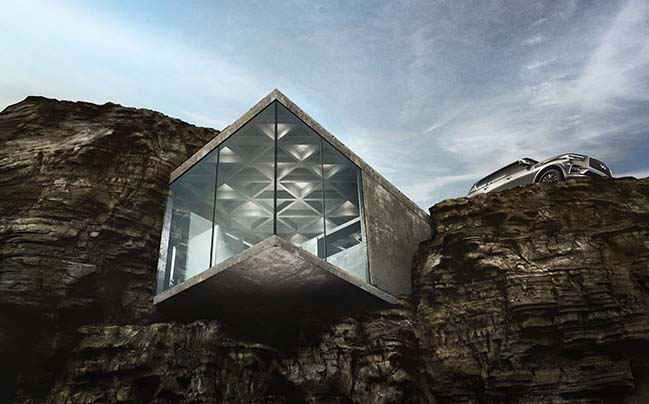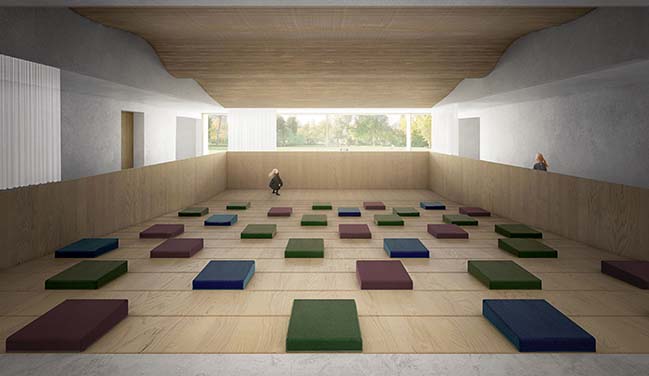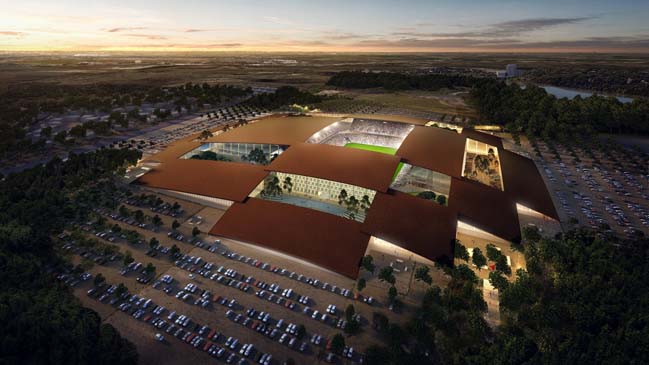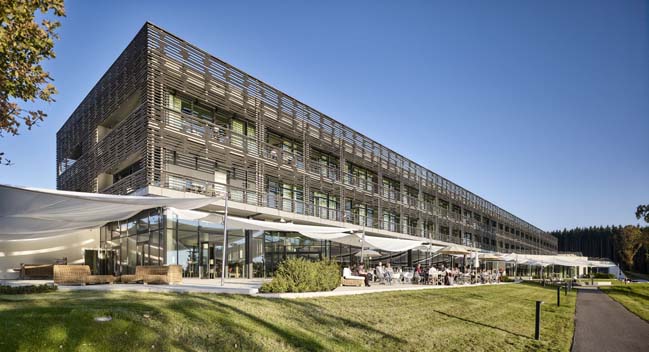12 / 16
2017
Rosemont 5 Star Hotel and Residences by ZAS Architects
Entwining advanced design, digital technology and the natural world, The Rosemont Hotel and Residences Dubai is a ultra-luxury urban resort destination
12 / 16
2017
Ski Vest by Reiulf Ramstad Arkitekter
Reiulf Ramstad Arkitekter designed a new high quality housing project in Ski Vest will offer innovative apartments sheltered...
12 / 13
2017
Oval Court by Tonkin Liu
Tonkin Liu have won a £1m competition to design a new courtyard for the prestigious Lansdowne Club in Mayfair, London
12 / 10
2017
COBE and BRUT design the entrance to the European Union
COBE and BRUT, together with ARA, UTIL and Buro MOVE, reveal the winning design for Place Schuman in Brussels, Belgium
12 / 10
2017
Maralah - Conceptual Cliff House by LAAV Architects
As the Ambassador for the new Infiniti QX80. LAAV Architects designed a minimalistic concrete cliff cabin named Maralah
12 / 07
2017
Pixel in Abu Dhabi by MVRDV
MVRDV reveal designs for their inaugural project in the United Arab Emirates, Pixel, a 76,000m2 residential development
12 / 07
2017
Mantello by OPPS Architettura
Mantello is a concept by OPPS Architettura that got the fist prize in competition of ideas for the realization of Scuole Innovative
12 / 06
2017
New sports and entertainment in Austin by BIG
Bjarke Ingels Group designed new East Austin District is an entirely new sports and entertainment neighborhood tailored to celebrate world-class sports
12 / 04
2017
Hotel and Spa Seezeitlodge by GRAFT
The Hotel and Spa Seezeitlodge Bostalsee occupies an advantageous position in its natural surroundings, overlooking a serene lake from a wooded promontory
