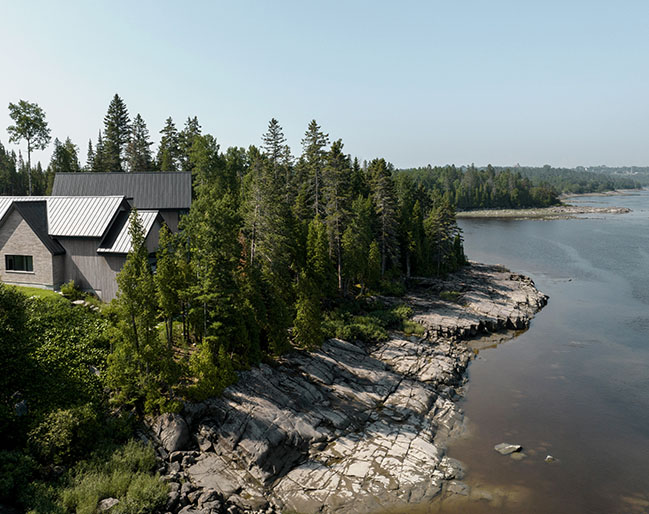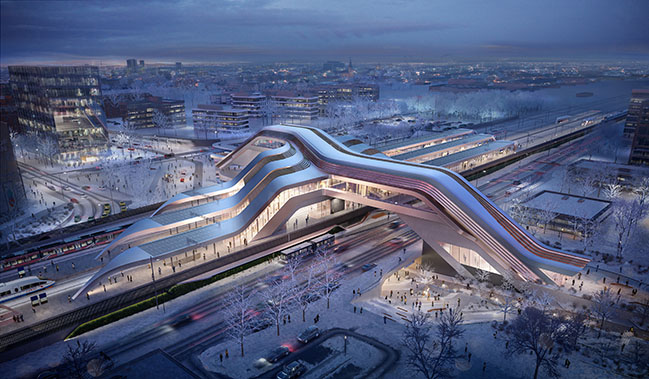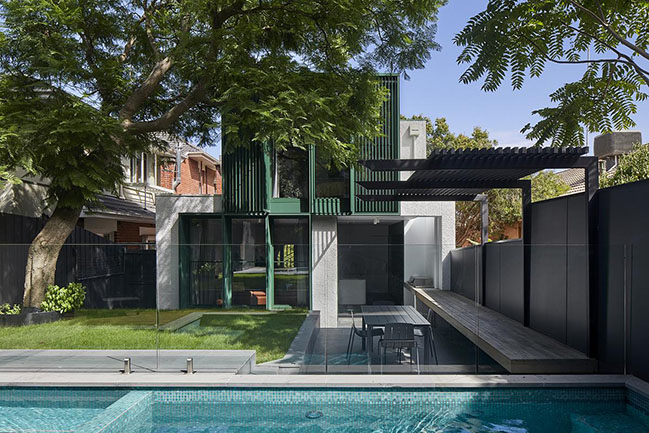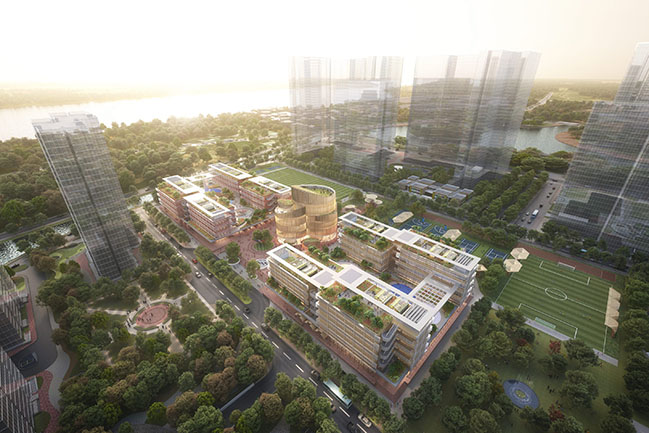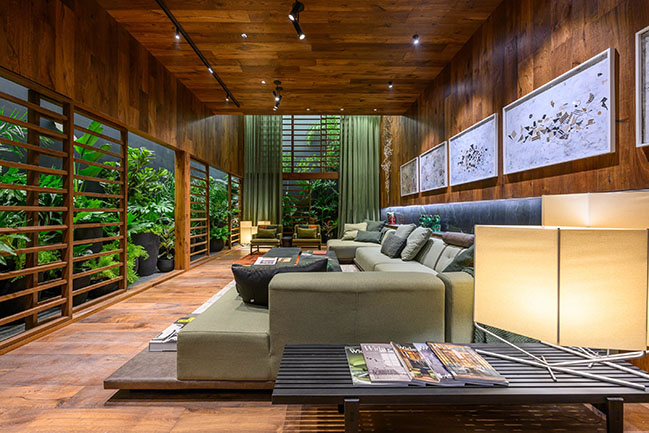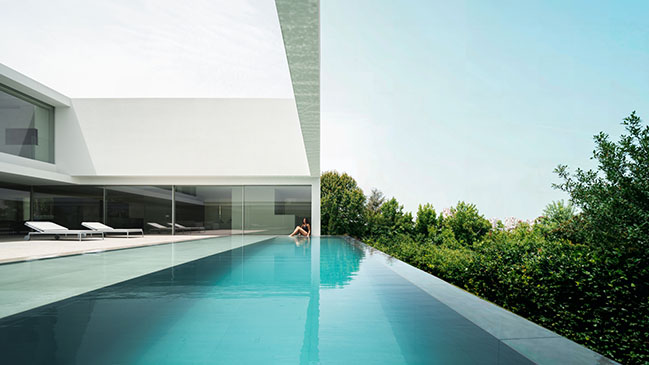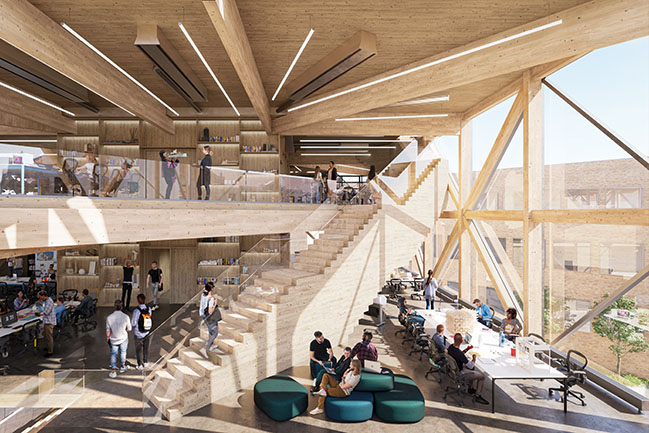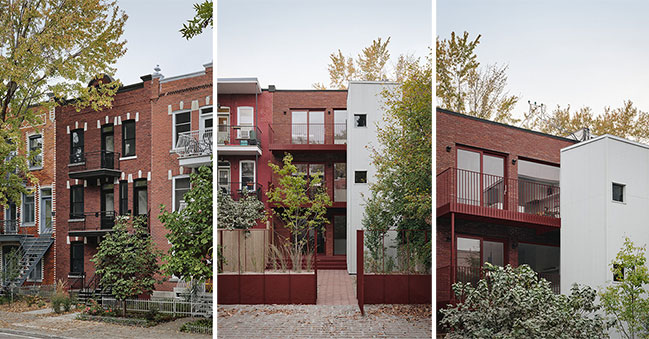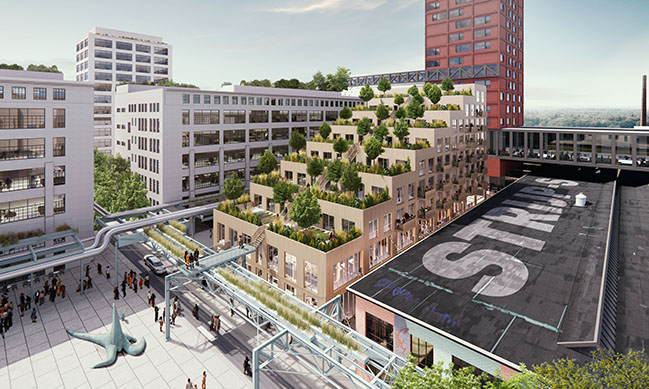06 / 11
2024
Berges Grises by Matière Première Architecture
Matière Première Architecture unveils Berges Grises, a unique architectural dwelling nestled in the picturesque Saguenay region of Quebec...
06 / 11
2024
Cornerstone laid at Ülemiste Passenger Terminal by ZHA | Zaha Hadid Architects
Marking the start of construction works, the cornerstone has been laid at the site of the new Ülemiste Passenger Terminal in Tallinn...
06 / 07
2024
Wilgah Residence by DOOD Studio
Wilgah Residence is a bold, colourful, contemporary addition to a heritage home. A once closed off, claustrophobic home, has now been transformed into an open, bold contemporary family home...
06 / 03
2024
Brighton College in Ho Chi Minh City by gmp Architekten
In the international competition for a new school of Brighton College in Ho Chi Minh City the architects von Gerkan, Marg and Partners (gmp) were successful and achieved first prize for their design...
05 / 28
2024
Casa Foa 2024 by Giunta Muebles, Ache__O, Arq.Patricio Calderón
Space 5 is a living room. The living room is a space to be, stay and gather. Equipment was designed specifically to fulfill this function with a large, very comfortable central armchair that, without losing proportions, had large dimensions and accompanied the entire space...
05 / 26
2024
Fran Silvestre Arquitectos unveils official images for the Compluvium House
In the contemporary context of this house located in the center of Madrid, this architectural tradition is reinterpreted to adapt to current needs...
05 / 16
2024
University of Kansas School of Architecture and Design by BIG | Bjarke Ingels Group
Designed in direct response to the needs and wishes of the University of Kansas School of Architecture & Design's 1,300+ students, faculty and board, the new mass timber building for learning and collaboration...
05 / 14
2024
Triplex Fabre by Atelier L'Abri | A Multigenerational Renovation Project
The restoration of the original architectural components of the front facade preserves the project's integration into the surrounding built environment; the simplicity of the reconstructed front balconies and staircase highlights the artisanal red clay brick and the new cornice...
05 / 13
2024
The Tribune by MVRDV
MVRDV has revealed its design for the Strijp-S Tribune, a mixed-use building next to the Ketelhuisplein in Eindhoven's rapidly regenerating Strijp-S neighbourhood...
