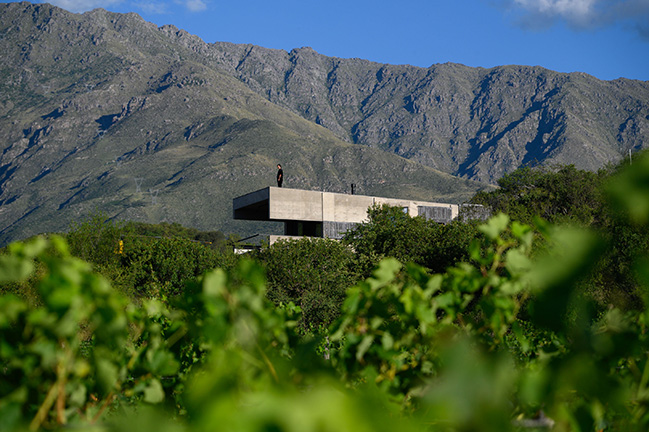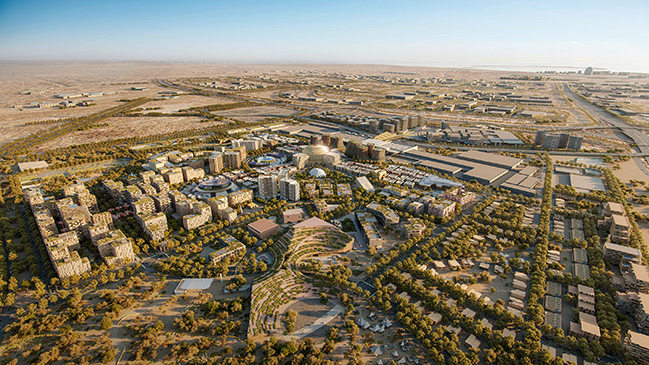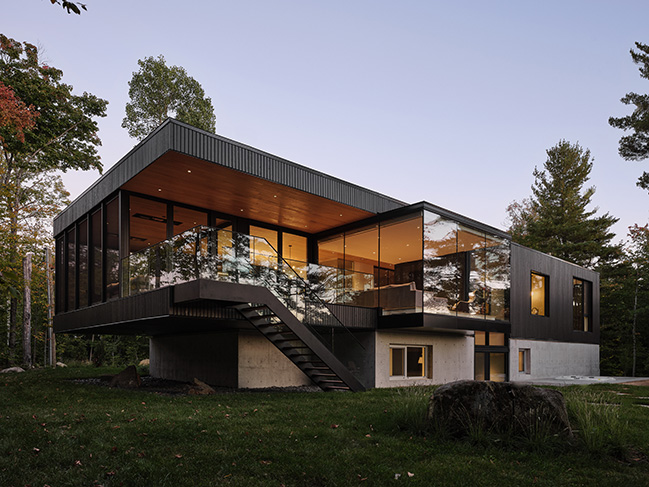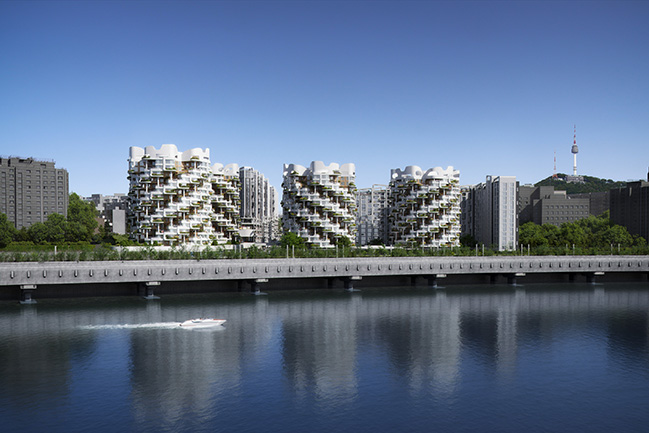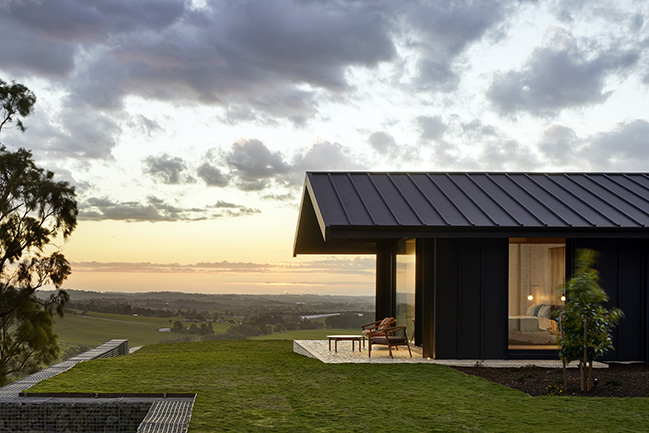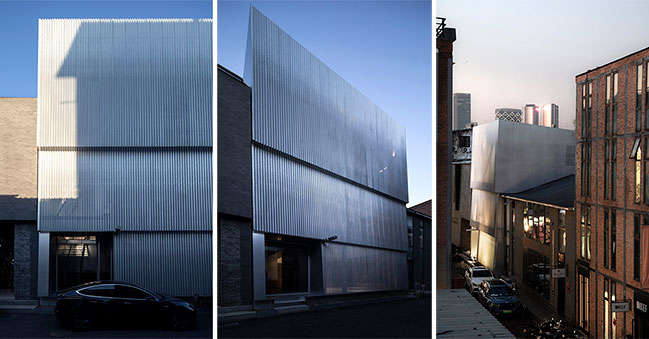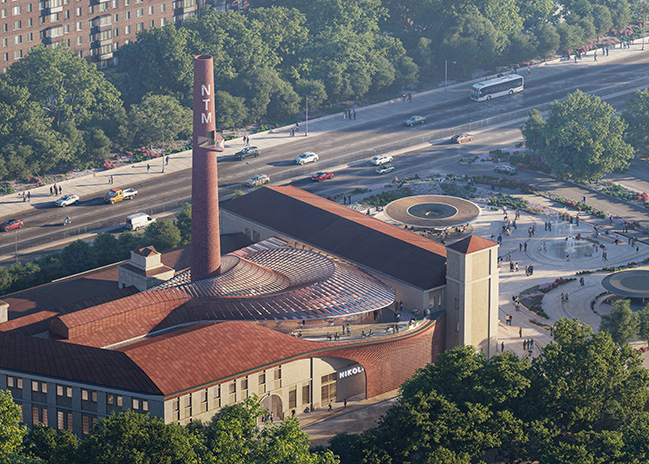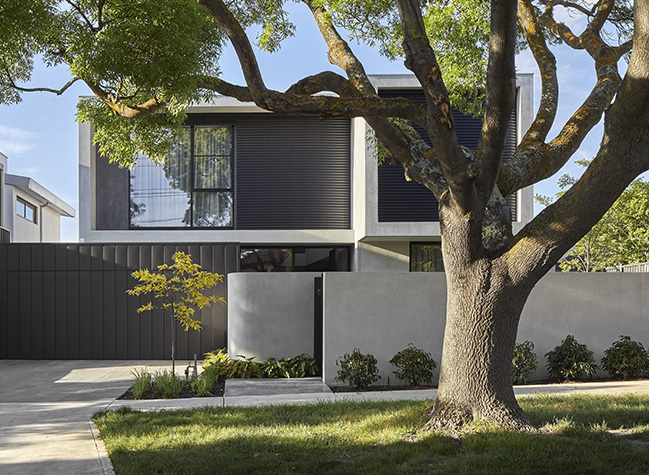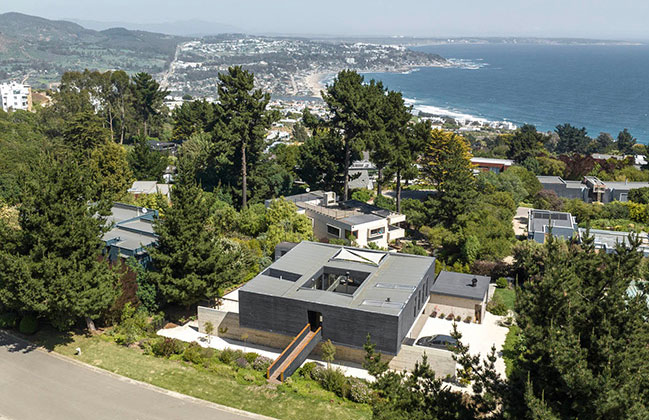02 / 10
2025
Lodge JR by Paul Dragicevic | House in the moutains
The Lodge, which was designed to accommodate couples, is located within a Finca in Yacanto, in the Traslasierra area, province of Córdoba. In a place where the beauty of the natural landscape surrounds everything...
02 / 10
2025
UNStudio transforms Expo City Dubai into the Future Centre of Dubai
The Expo City Dubai masterplan is designed as a blueprint for sustainable urban living and is one of five hubs on the Dubai 2040 Urban Master Plan and its roadmap to achieving net zero by 2050...
01 / 20
2025
Contemporary home between lake and forest by LOCUS architecture+design
Nestled in a site of stunning, natural beauty, this resolutely contemporary residence was designed for its owners to retreat from their busy urban life and unwind in the tranquility of the Laurentian countryside...
01 / 20
2025
UNStudio Unveils Biophilic Residential Concept in Seoul for Samsung C&T Corporation
UNStudio's design for Hannamdong-4 Residences redefines urban living by integrating design innovation, community-focused spaces, cutting-edge sustainability and the striking surrounding natural landscape...
01 / 14
2025
Hilltop Hood - Gruyere Farmhouse by Rachcoff Vella Architecture
Dubbed Hilltop Hood, harmoniously connects with its surroundings, embodying a holistic approach to architectural design...
01 / 13
2025
TAOA 798 Studio by TAOA
The core vision was to design a space that is simple, comfortable, compact yet elegant, and as connected to nature as possible - despite the lack of natural resources in the immediate surroundings...
01 / 08
2025
ZHA and Bureau Cube Partners win the Nikola Tesla Museum design competition
Following the anonymous design competition for the new Nikola Tesla Museum, the jury selected the design submitted by the team of Zaha Hadid Architects (ZHA) working with Bureau Cube Partners of Serbia...
01 / 07
2025
K Residence by Jack Fugaro Architect
Kernan Residence spatially draws inspiration from the exterior sculptural form, achieving a sophisticated sense of calm through refined detailing and a rich material palette...
01 / 06
2025
Casa Claustro by Espiral Arquitectos
Casa Claustro stands as an example of thoughtful design, where functionality, privacy, and connection to nature converge to create a harmonious living experience...
