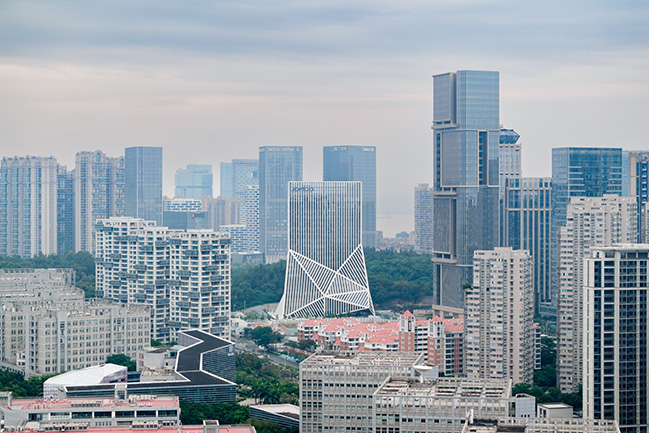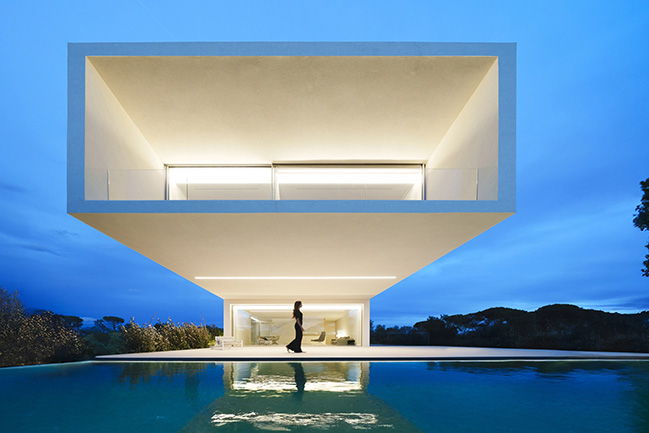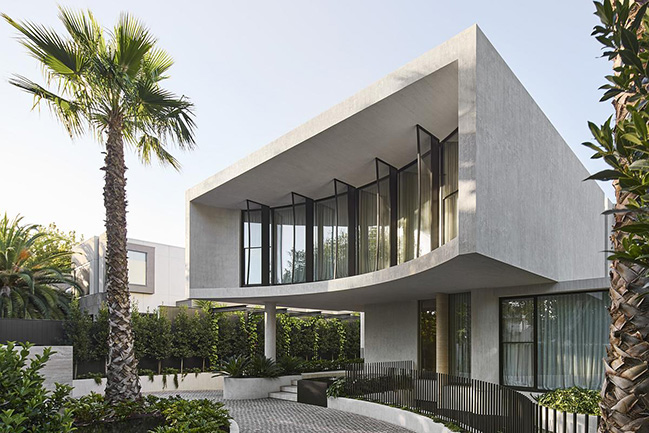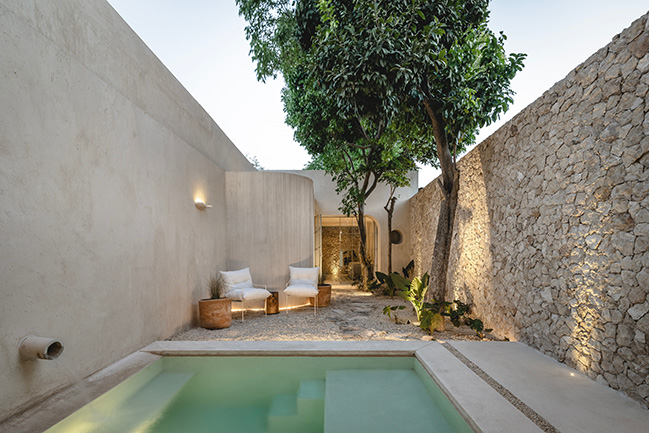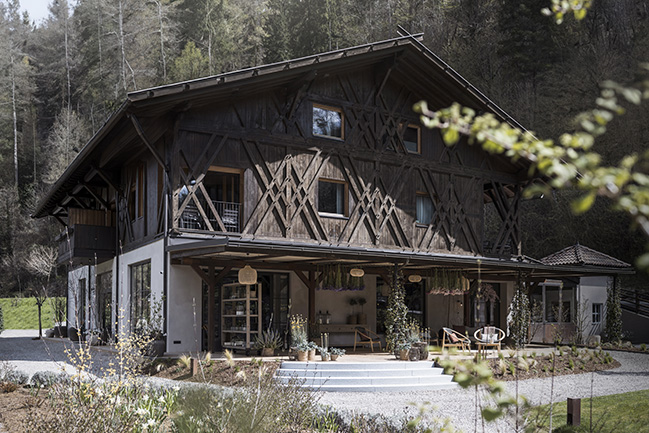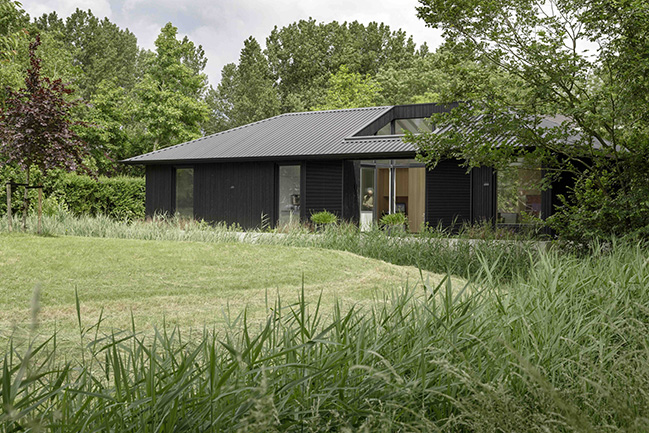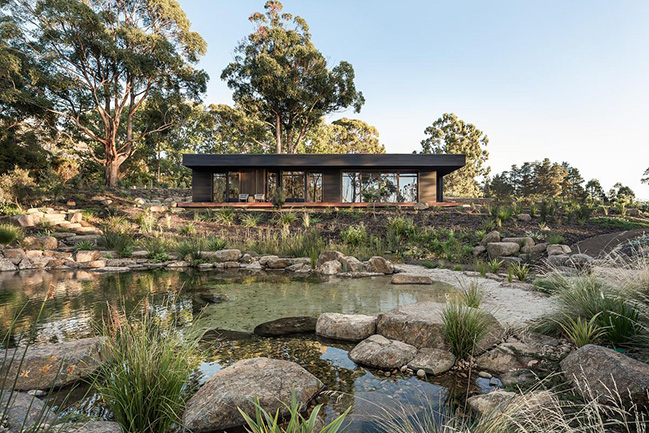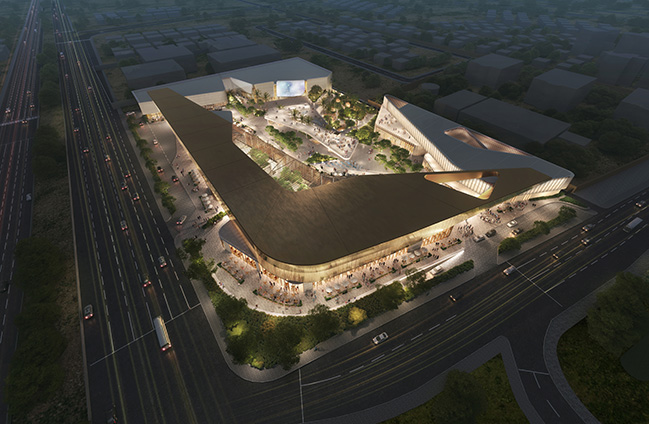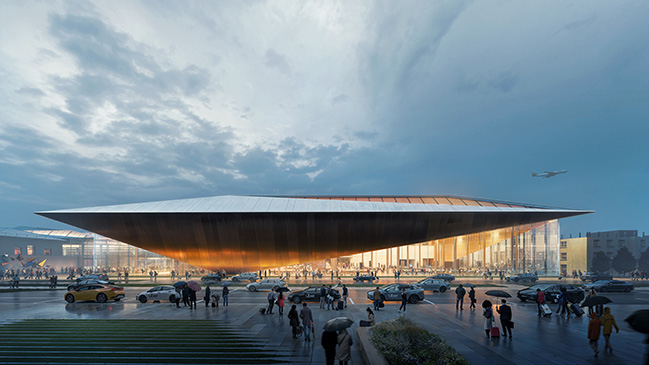07 / 09
2025
OMA-Designed JOMOO Headquarters in Xiamen Completed
OMA has completed the JOMOO Headquarters in Xiamen. The building refers both to craft and to high-tech production, elements of the company's mission and characteristics of the culture of Xiamen, past and present…
07 / 09
2025
Camiral House by Fran Silvestre Arquitectos
The geometry of the house emerges as a direct response to its setting: a defined program, predominant views, and a plot with elongated proportions that determine the longitudinal placement of the volume…
07 / 08
2025
Brighton Sands by mckimm | A Sanctuary of Tranquility
Brighton Sands residence stands as a testament to mckimm's commitment to creating innovative, high-end spaces. It's not just a home - it's a haven…
07 / 07
2025
Casa Habitación by Veinte Diezz Arquitectos | Transforms an abandoned into a serene indoor-outdoor dwelling
Designed as a vacation rental, the project reimagines a long-abandoned home through a series of open-air patios and closed modules, balancing continuity with intervention…
07 / 04
2025
The Barn by NOA | Schatzkammer of regional excellence
The Barn is the latest project by NOA for the Apfelhotel Torgglerhof in Val Passiria. The space was conceived as a place where both hotel guests and external visitors can explore a curated selection of regional products…
07 / 03
2025
Senior Shelter by i29 | A single-story home for senior residents
With this independent senior residence, i29 demonstrates that compact multigenerational living can retain - and even enhance - quality, comfort, and spatial richness. The result is a future-oriented home defined by simplicity, clarity, and human scale…
07 / 03
2025
The Pond Retreat by Biotope Architecture + Interiors
The Pond Retreat is designed to exist in harmony with its natural surroundings, using raw, sustainable materials and a layout that blurs the line between indoor and outdoor living…
07 / 02
2025
The Gold Commercial Centre by Lemay
Lemay Unveils The Gold Commercial Centre - A World-Class Destination Redefining Luxury Leisure and Dining in Khobar where tradition, movement, and urban life converge…
07 / 02
2025
ZHA wins the architectural competition to design the new arrivals terminal at Vilnius Airport
Lithuanian Airports today announced that Zaha Hadid Architects (ZHA) has been selected as the winner of the international architectural competition to design the new arrivals terminal at Vilnius Airport…
