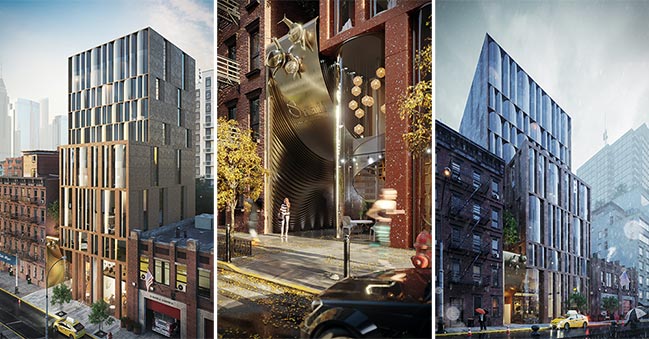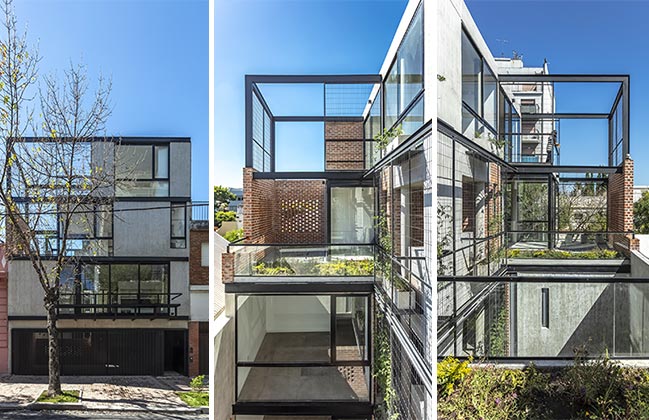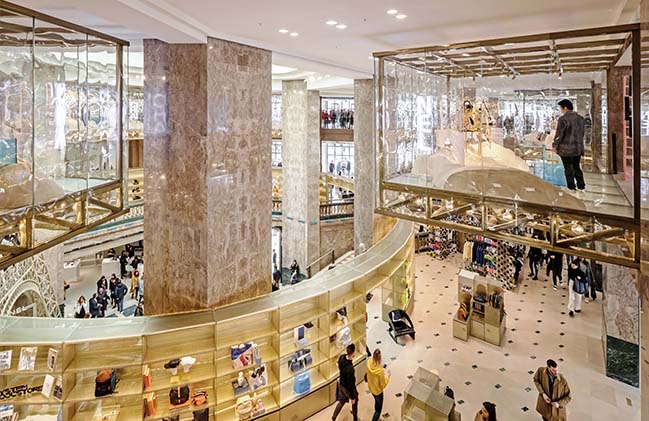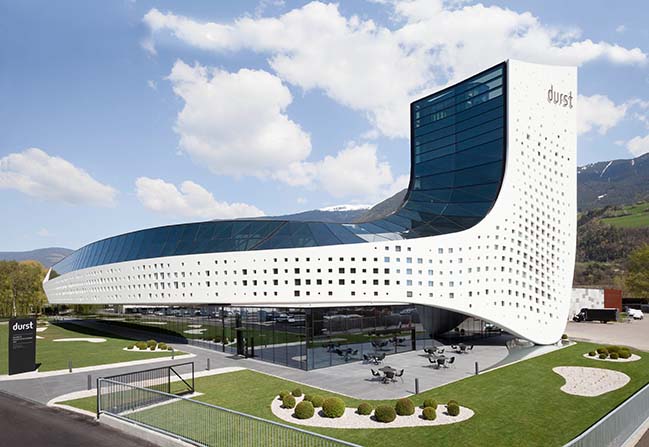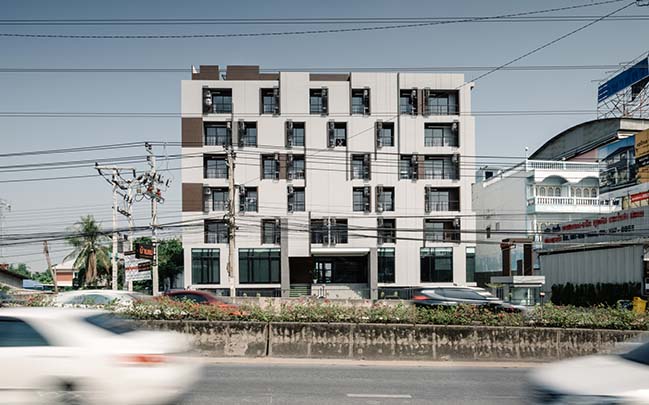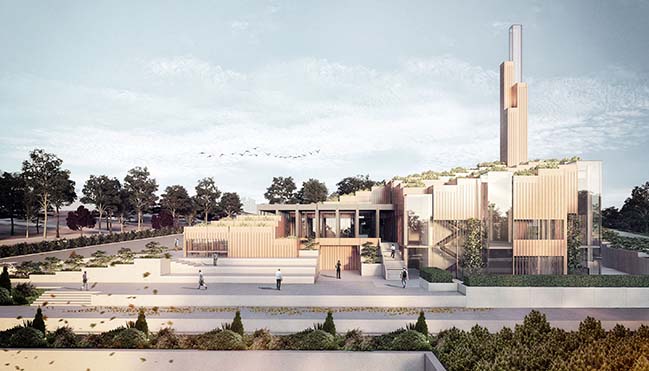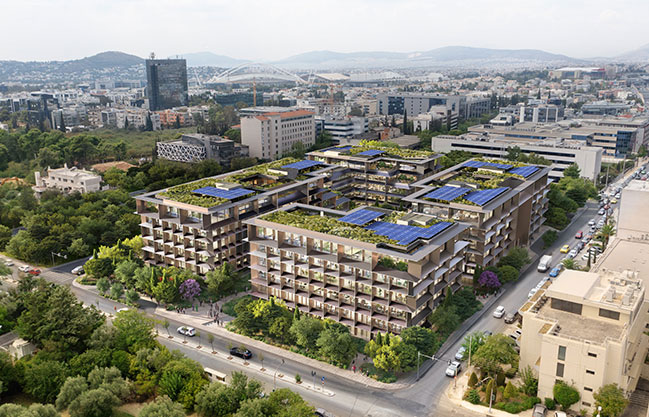06 / 06
2019
This beautiful glass tower and companion brick podium mediate busy Ann St and the garden setting of the historic Fortitude Valley Holy Trinity Church Precinct.

Architect: John Wardle Architects
Location: Brisbane, Australia
Year: 2018
Photography: Christopher Frederick Jones
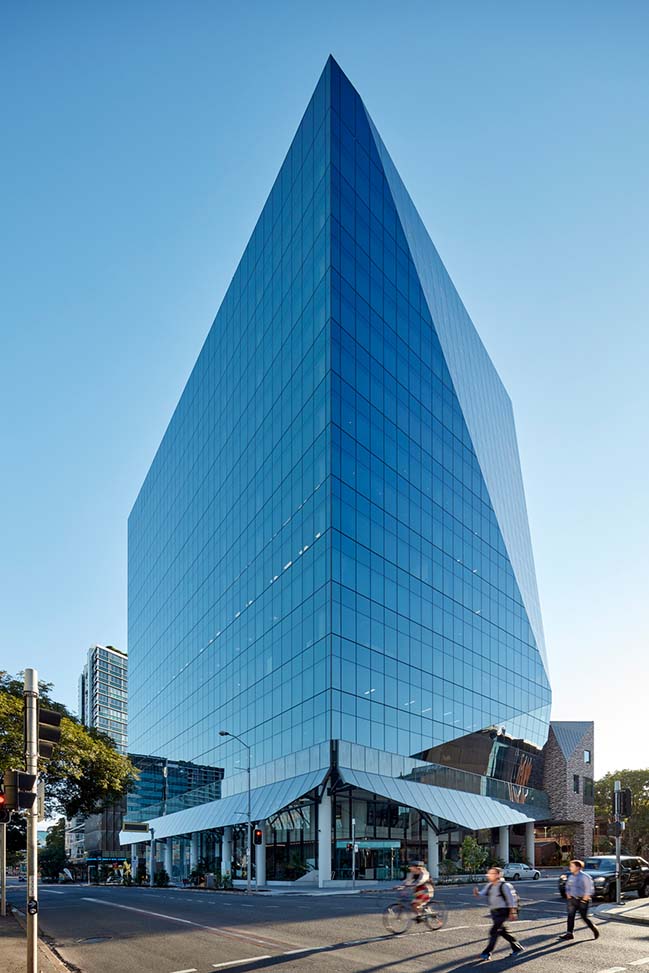
From the architect: A low-rise brick building forms the tower’s podium edge and provides a companion building to the historic brick structures of the church campus. The landscaping wraps around the base of the building towards Ann St drawing the garden concept around the ground floor lobby.
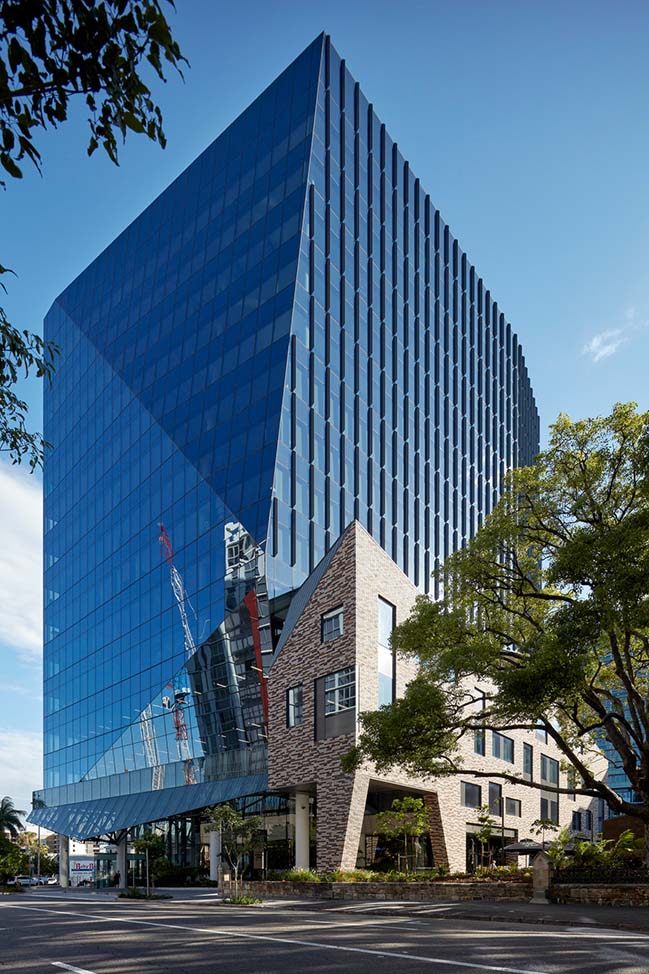
The fifteen-level office tower incorporates wintergardens within a taut skin of curtain wall that has been folded back at its south and north ends to encourage view lines from Ann Street into the church precinct beyond. The fold lines create an elegant end profile to the building whilst retaining a strong and singular presence on Ann Street. A glass canopy unfolds from the main tower facade on Ann Street to encompass the footpath and provide weather protection along this street edge.
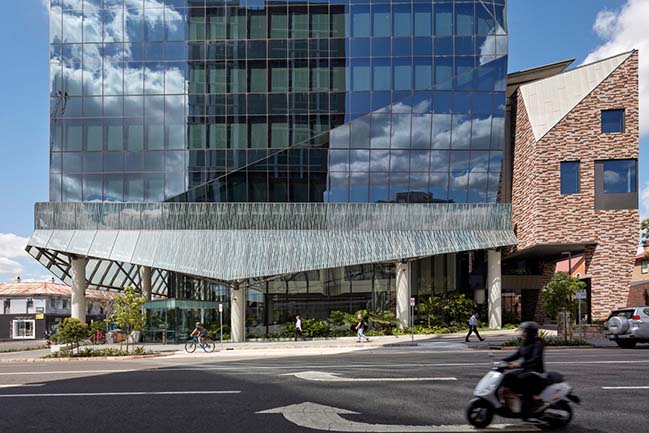
The Brief:
The Holy Trinity Church precinct comprises the Church itself as well as the nearby Rectory and Parish Hall, serving the Anglican community in Fortitude Valley and further afield. Respecting these heritage listed buildings within the precinct was a key consideration in the design.
A minimal palette was selected to emphasise the tower’s form and heritage context. Glass and brick define the building - high performance Low-E curtain wall glazing forms the slender tower reducing solar loads, glare and improving thermal performance; and brickwork ties together the existing, heritage listed structures. Bowral Bricks were selected in Bowral Blue, Gertrudis Brown and Simmental Silver and were layed in complementary patterns to the buildings.
The agreement with the Church, as ultimate landowners, and Aurizon, as the building occupant, was to enable shared use of the overall master planned precinct. Consequently, it became important for the design to encourage this and so components such as the landscaped grounds provide communal outdoor spaces for the Church, building occupants and the surrounding community. A design priority was connecting people with this landscape, and view lines across the ground plane allow the observation of interaction, gardens, and heritage structures.
The tower allows for shared use of space with end-of-trip facilities, carparking, informal meeting spaces and a cafe. The combined use of this site by the Church and the commercial tenants, Aurizon, allows the whole site to be used 7 days a week - which is a unique outcome bringing new life to the historic precinct.
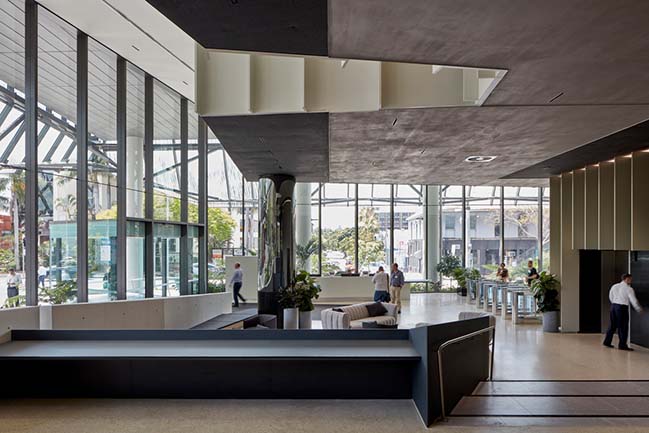
Sustainability Features:
Building modelling verifies the overall performance of the glazing and has significant positive impacts on the energy performance of the building. An optimised façade using high performance Low-E glass reduces solar loads, glare and improves thermal performance.
Solar energy generation and sensors controlling blinds and temperature contribute to the 5 Star Green Star Rating, 5 Star NABERS Energy Rating, and works toward avoiding 72.8 tonnes of CO2 emissions per year. The As-Built rating is in progress.
A state-of-the-art end-of-trip facility including 153 bicycle parks, encourages workers to forego cars and promotes a focus on health and safety. Awnings and vertical fins provide much needed shade and protection. Water collection is used on the building’s gardens and landscaping.
Amenity is incorporated via location and orientation, street activation, extended public realm and site linkages. Durable, low maintenance and robust materials and services further enhance the environmental credentials of this building.
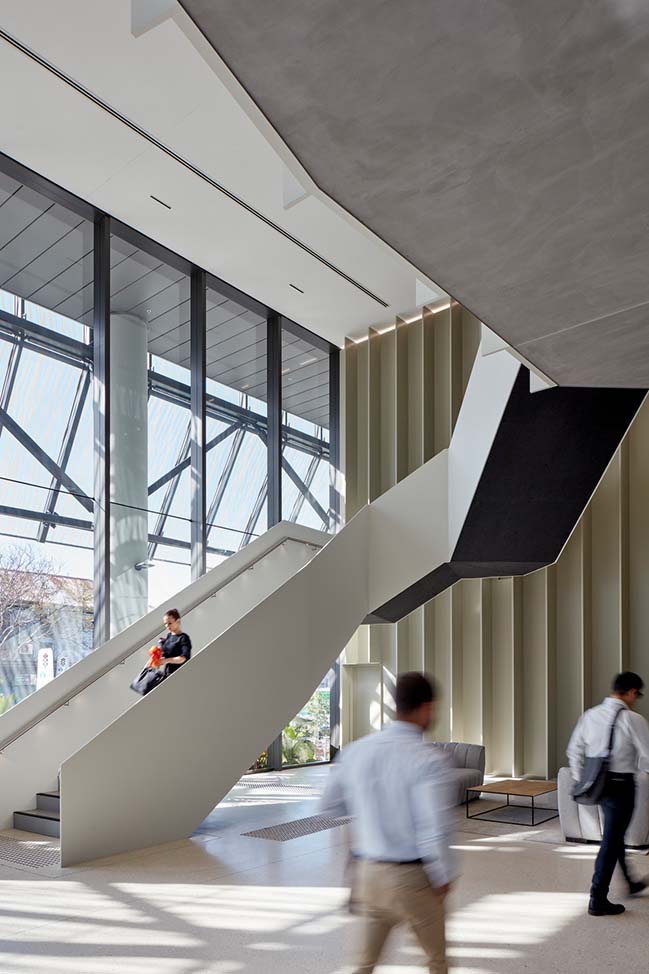
Project unique:
900 Ann Street brings together cutting-edge workplace and a garden landscape within an historic precinct. The juxtaposition of new and old architecture becomes seamless, with the brick podium acting as a link to surrounding heritage buildings. The building engenders a strong sense of place for the workforce with a foyer that feels like part of the wider civic realm.
View lines are maintained across the ground plane, so interaction can be viewed from outside and within the sculptural glass tower. A key architectural priority was the ability to connect people and surrounding landscape. The building is set-back with a cross-block link connecting Church and Brookes Street with the Church grounds and café-entry, ensuring permeability. The pedestrian connection is shaped by a series of landscaped terraces that transition up to the Church precinct linking new landscape with the existing gardens. This provides respite (and informal meeting spaces) not only to those that work in the building but also the surrounding community.
The building has world-first technology including smart meeting, desk and location services; solar energy generation and sensors controlling blinds and temperature. It achieves a 5-Star Green Star Rating and 5-Star NABERS Energy Rating. 900 Ann Street is a significant milestone in the renewal of site and suburb that respects the presence of the Church and rejuvenates the busy Ann Street frontage.
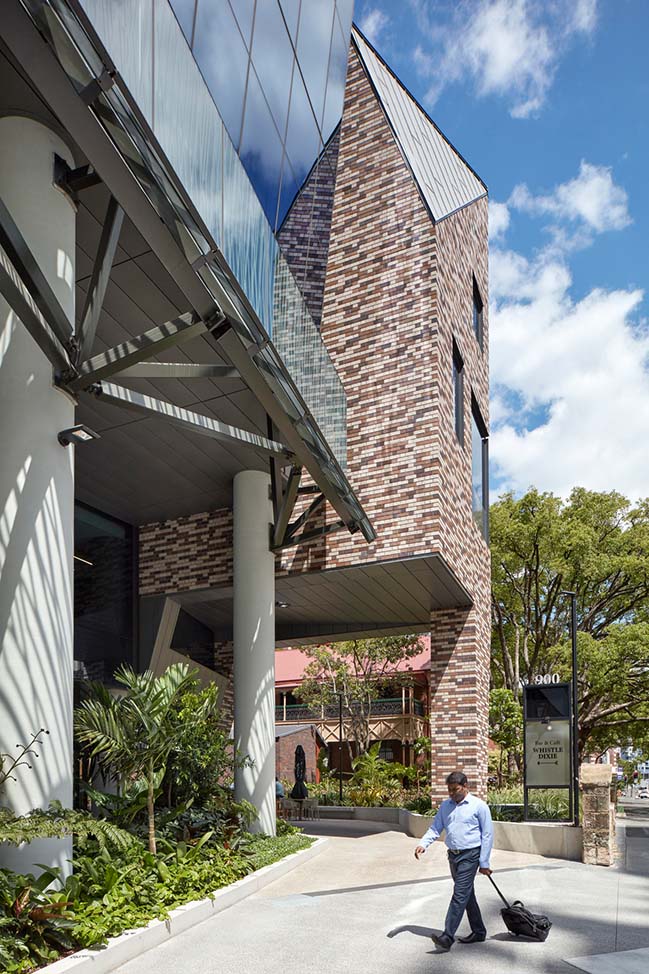
YOU MAY ALSO LIKE: Pullenvale Church in Brisbane by Hogg&Lamb
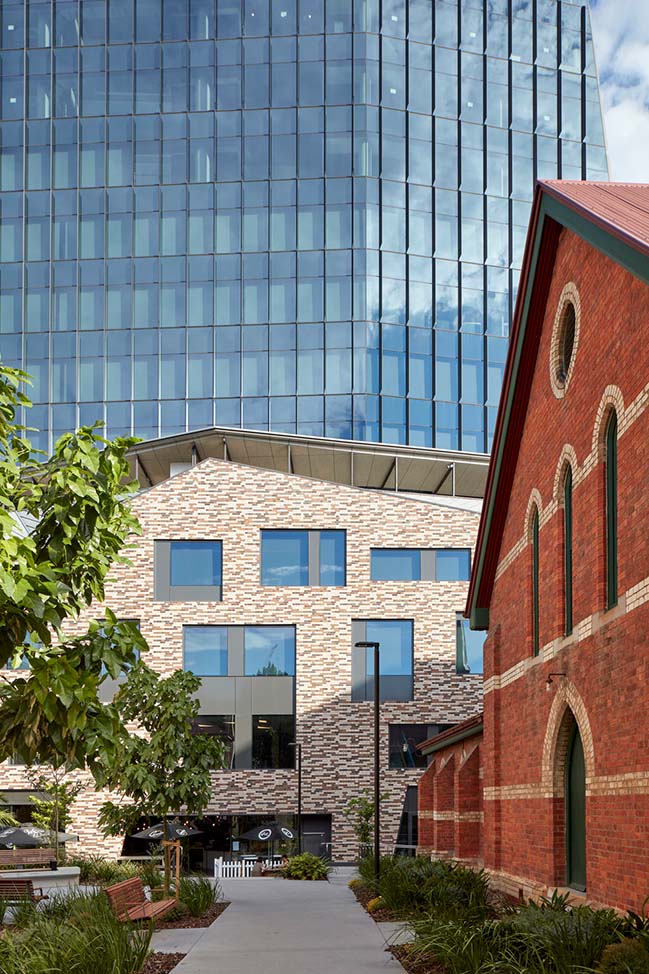
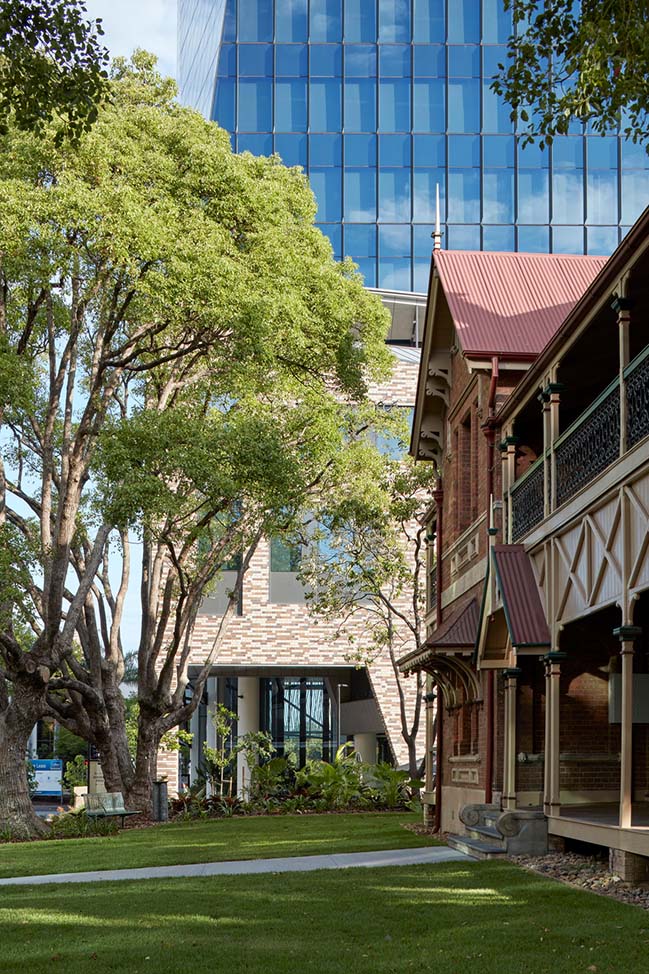
YOU MAY ALSO LIKE: Outlook House in Brisbane by Trace Studio Architects
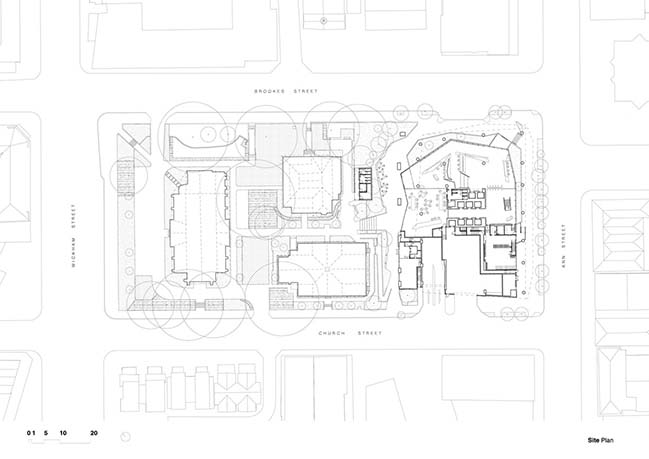
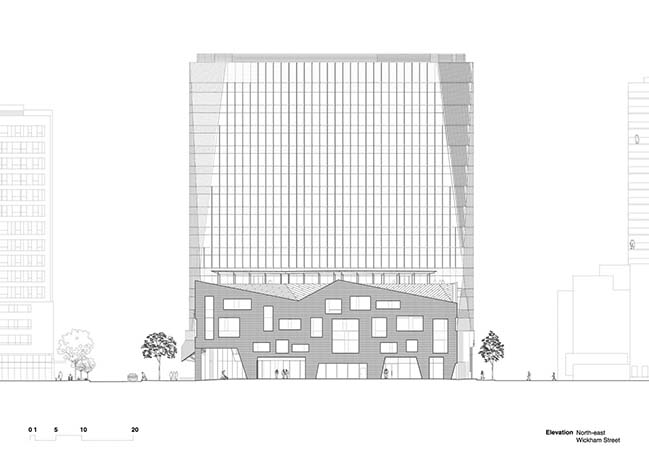
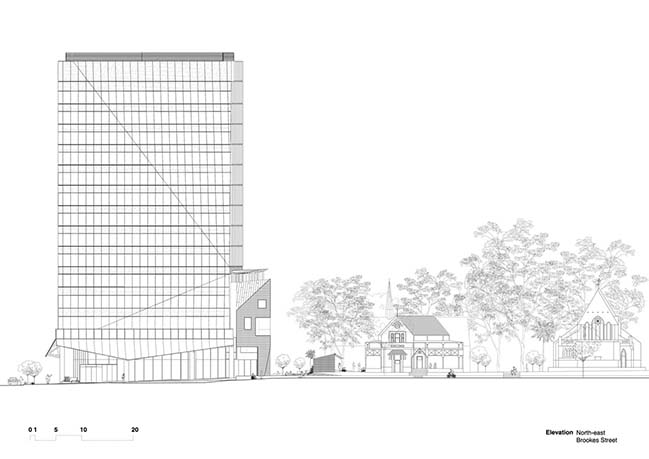
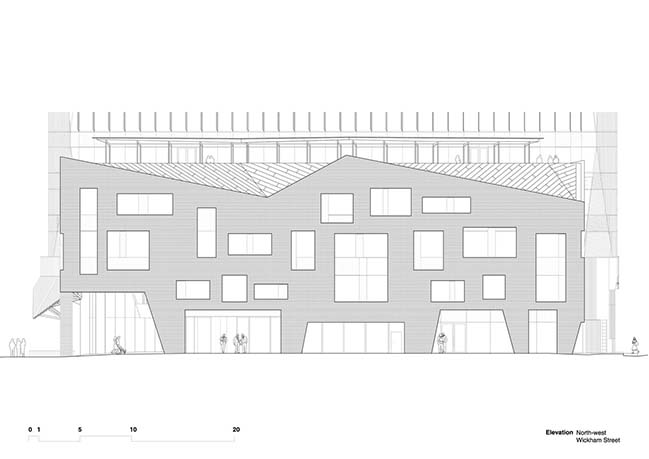
900 Ann St by John Wardle Architects
06 / 06 / 2019 This beautiful glass tower and companion brick podium mediate busy Ann St and the garden setting of the historic Fortitude Valley Holy Trinity Church Precinct
You might also like:
Recommended post: Construction is underway on The Grid by Foster + Partners
