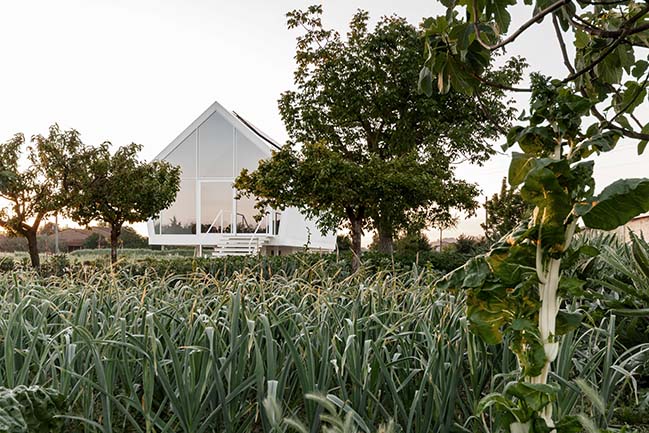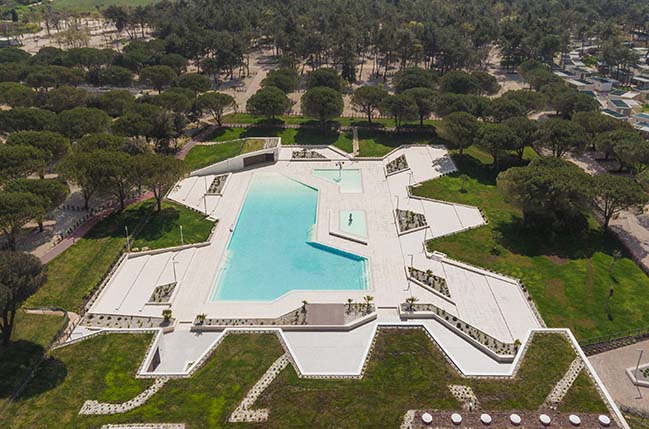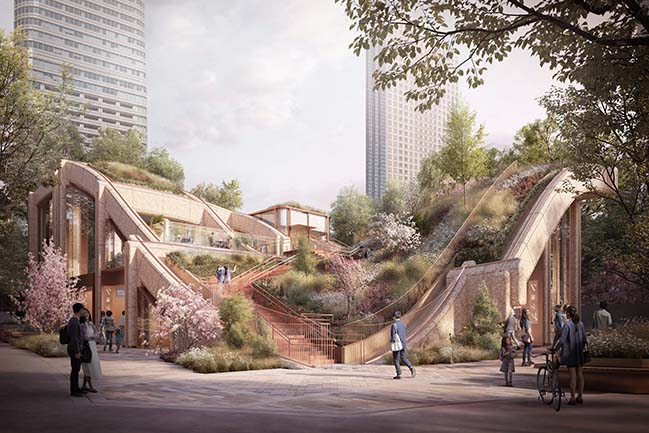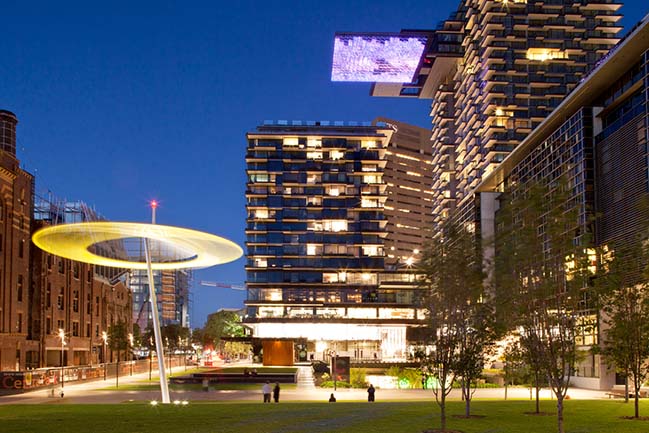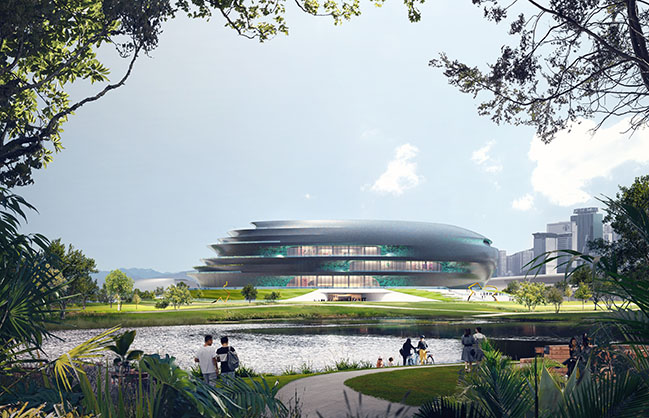08 / 26
2019
Casa Hilo is a housing prototype for living in rural conditions with warm climate. Based on modules, the house takes form from a single box that can be multiplied and arranged freely according to the site, budget and needs of each family.
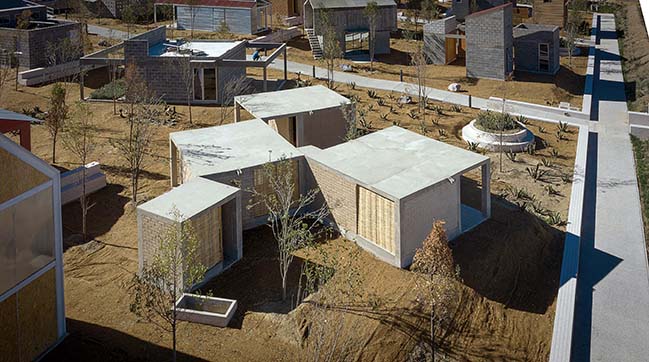
Architect: Zeller & Moye
Location: Colima, Mexico
Year: 2019
Total size: 270 sq.m.
House size: 90 sq.m.
Garden size: 180 sq.m.
Directors: Ingrid Moye, Christoph Zeller
Team: Florence Bassa, Gian Andrea Diana, Omar G. Muñoz, Eduardo Palomino, Santiago Sitten
Structure: Ricardo Camacho
Installations: NLZ Instala S.A de C.V.
Photography: Jaime Navarro
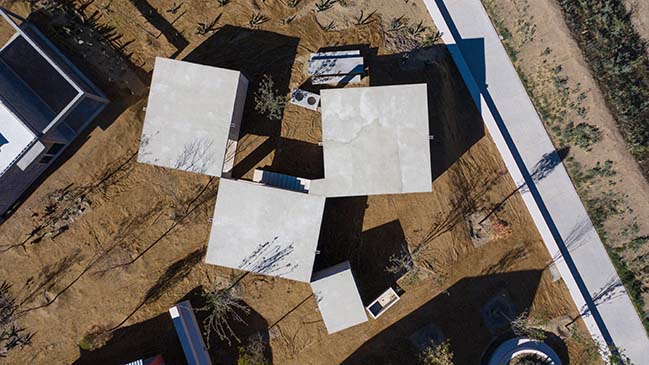
From the architect: The modular system allows for single-story as well as multi-story arrangements and thus for flexibility for future family extension. Other than typical houses where all rooms are under one roof, here each room is arranged as a separate space with a front door and a roofed terrace. Playfully connected together, the rooms create a house that is interwoven with the landscape where each room is accessed off the surrounding garden instead of through a traditional corridor space.
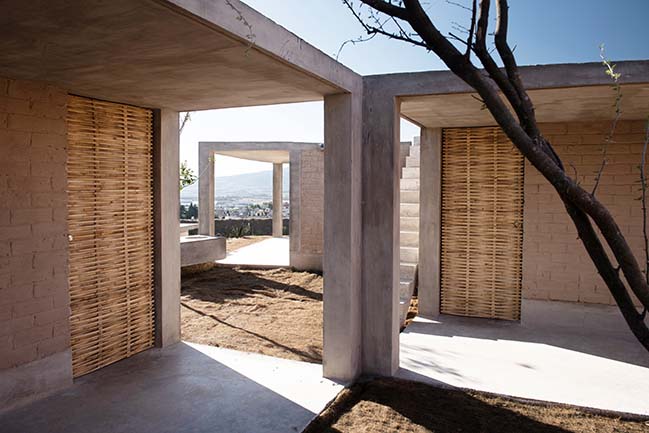
The open spaces between the rooms form green patios and niches that become vital elements of the house. The house garden is as important for the daily activities within Casa Hilo as the rooms themselves. The adaptable housing scheme is based on the analysis of the traditions and the current living conditions of Mexican locals of the countryside, translating them into a contemporary form.
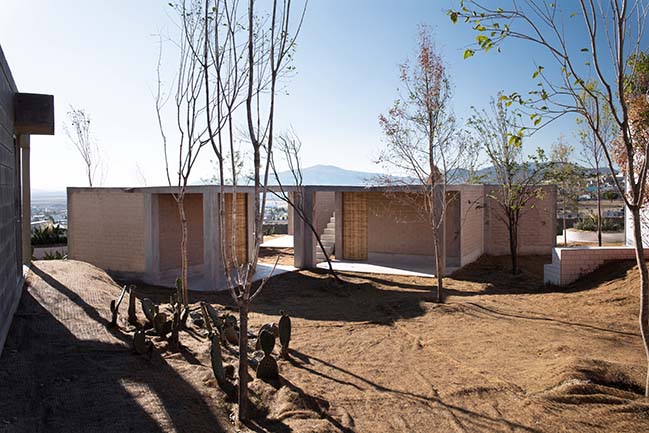
Indoor and outdoor areas together make for one home with its rooms expanding onto terraces and open garden areas, allowing the residents to benefit from the refreshing microclimate that the plants provide even during peak temperatures. Traditional elements that are typically found within a garden of a rural house such as an outdoor tub, a wood fire stove and a dining table are reintroduced in the form of modern elements within the garden allowing the inhabitants to use the house as they are used to in traditional houses.
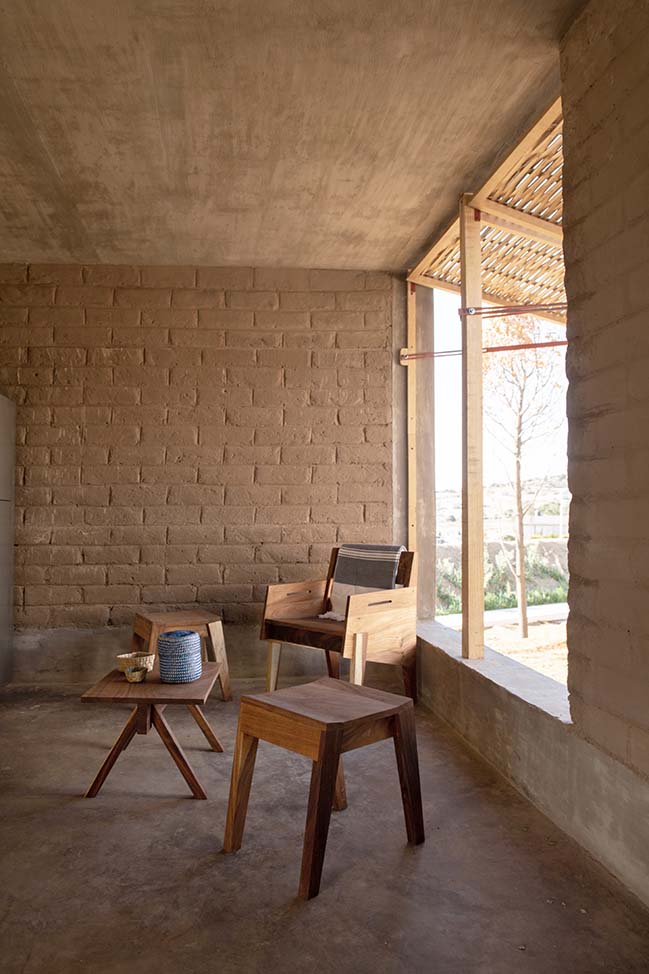
Roofed terraces to the street allow for social interaction and offer the possibility of commercial activities. The base arrangement of Casa Hilo comprises two bedrooms, one kitchen/dining room, and a bathroom. Additionally, outdoor elements within the garden such as a cooking pit, a tub, and table and benches complete the house.
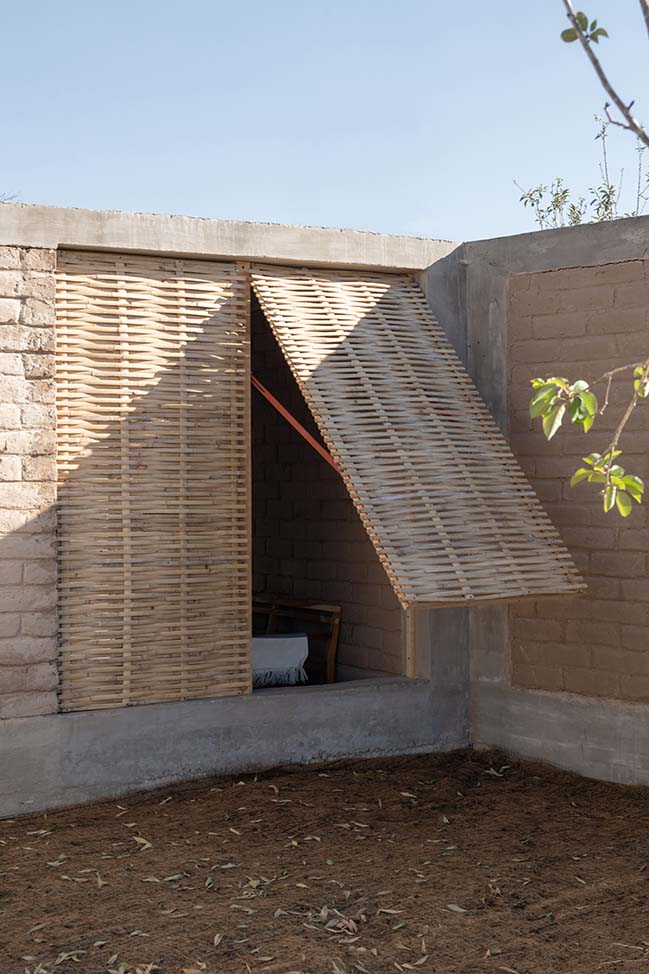
All windows and doors are made of a bamboo lattice structure that allows for a constant modest air circulation within the rooms. The panels can open gradually to control privacy and natural ventilation as well as provide shading to the garden areas when folded outwards.
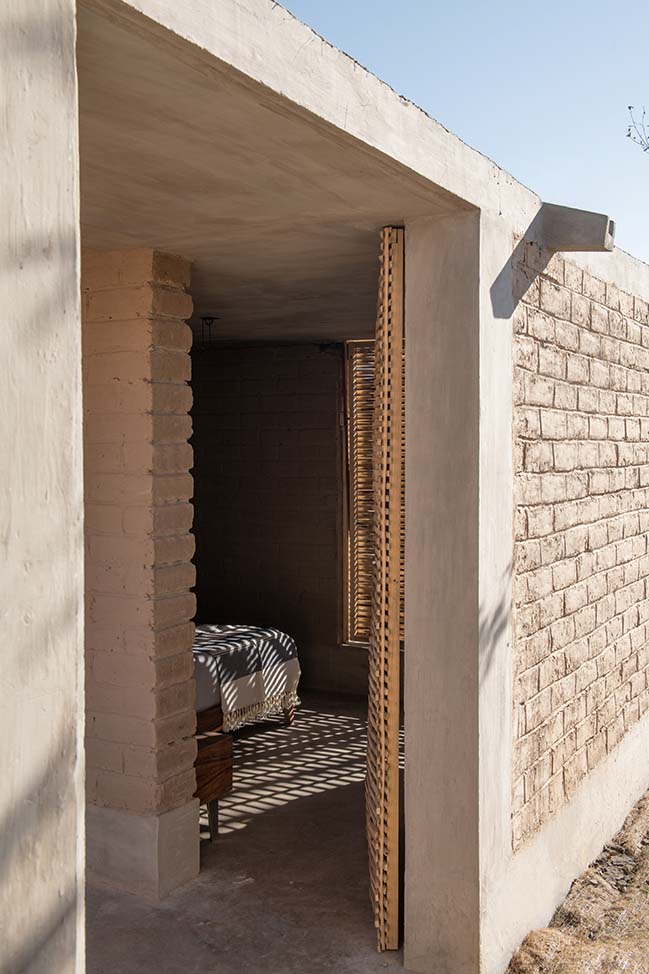
The concrete frame structure is resistant against earthquakes. Adobe blocks that were manufactured on site by locals form the solid walls as infills to the concrete framework. The adobe provides a natural climate buffer by absorbing excess humidity and cool the interior with its thermal mass during the day, making Casa Hilo a sustainable example for rural architecture.
[ VIEW MORE ARCHITECTURE IN MEXICO ]
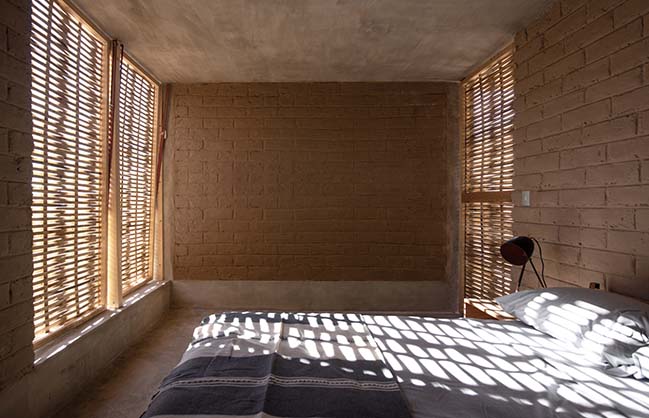
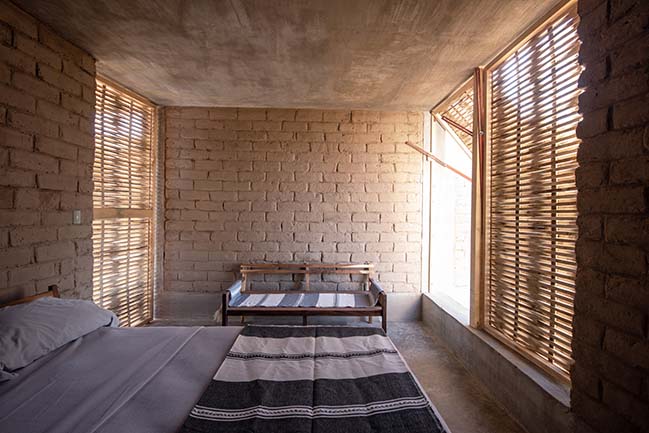
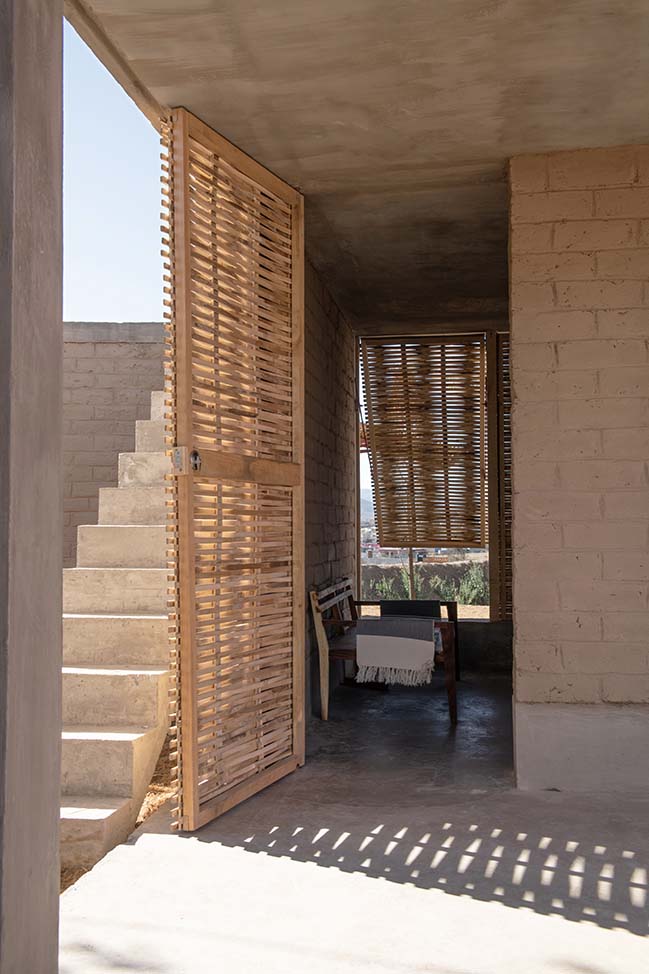
YOU MAY ALSO LIKE: Social Housing Colline aux Oliviers by PB+Co

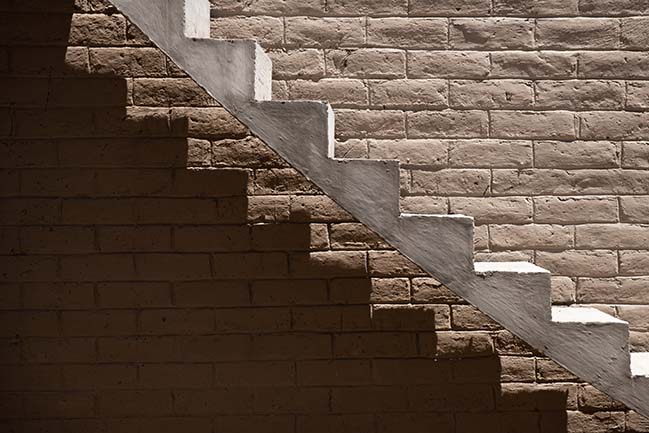
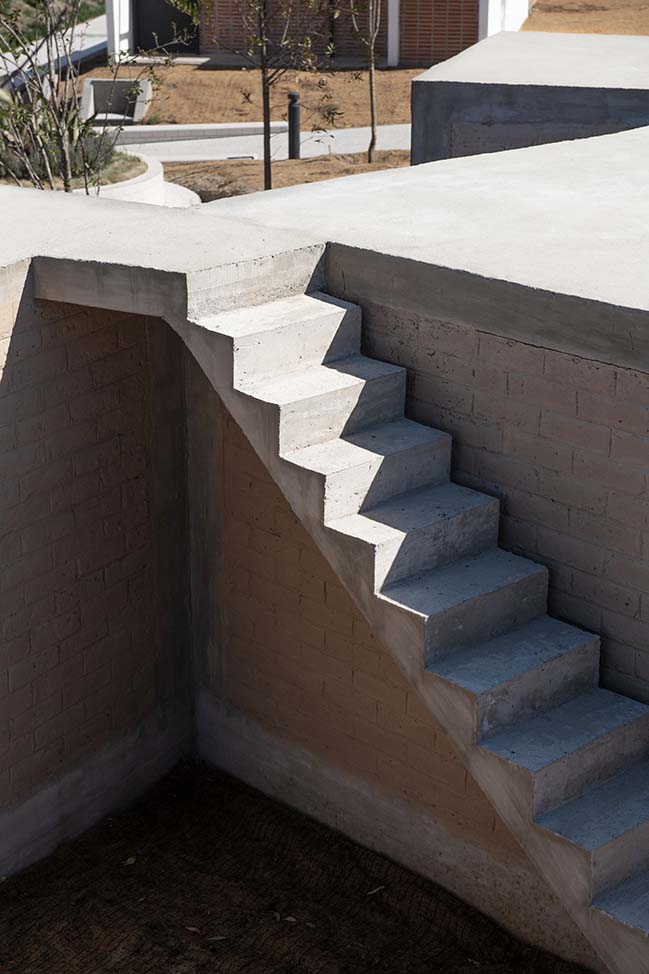
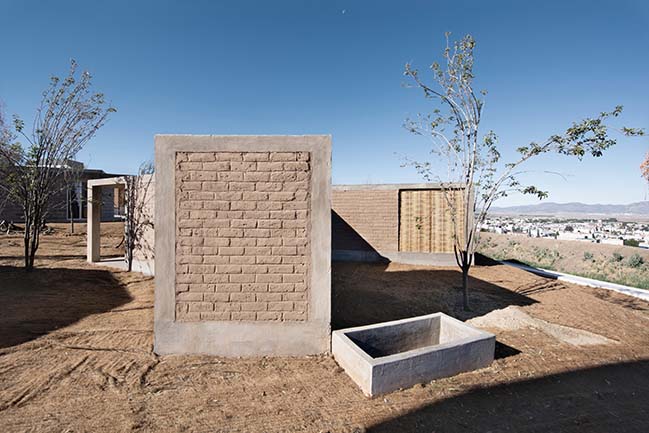
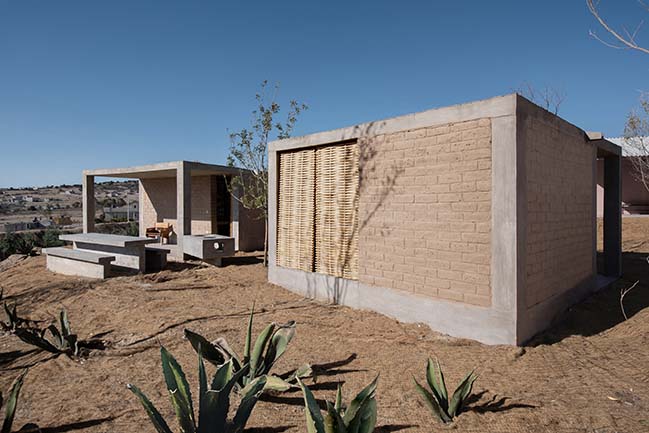
YOU MAY ALSO LIKE: Erasmus Campus Student Housing by Mecanoo
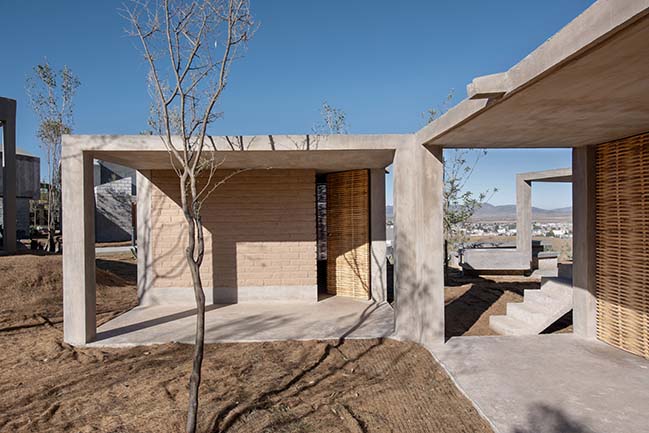
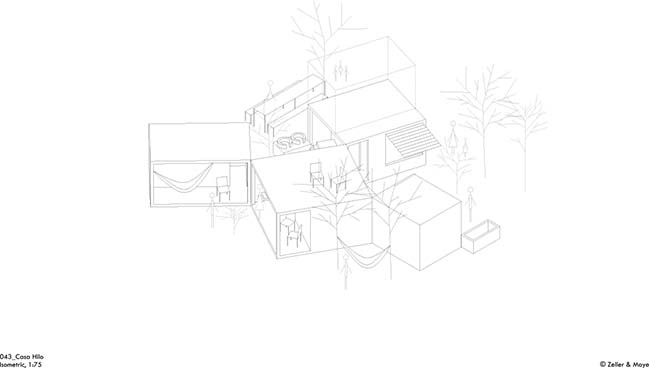
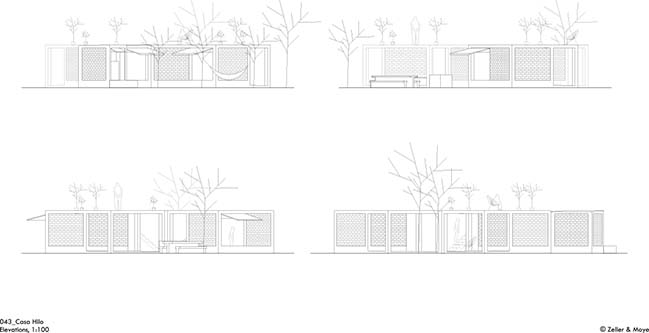
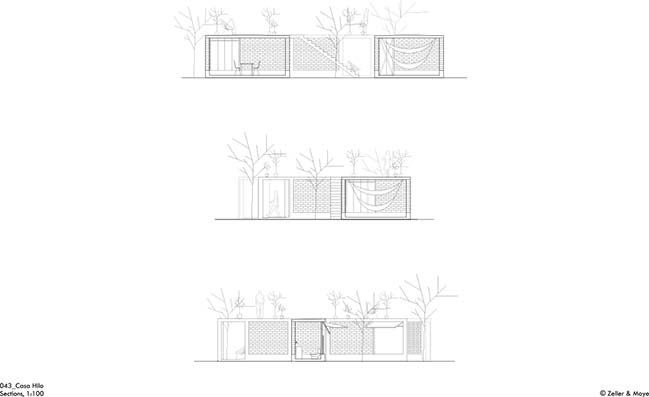
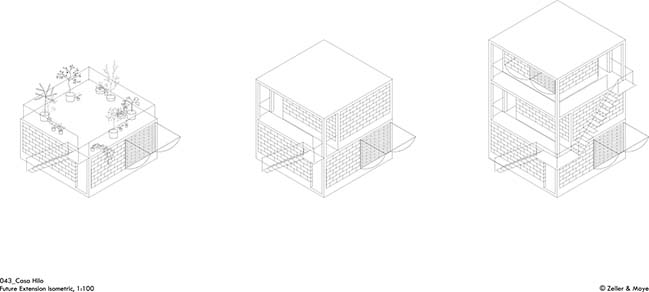
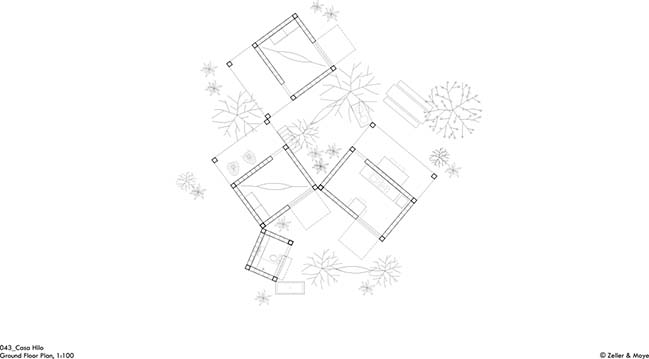
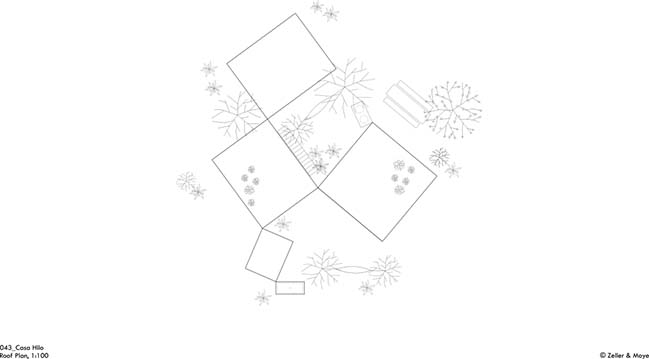
Casa Hilo by Zeller & Moye
08 / 26 / 2019 Casa Hilo is a housing prototype for living in rural conditions with warm climate. Based on modules, the house takes form from a single box that can be multiplied...
You might also like:
Recommended post: Shenzhen Science & Technology Museum by Zaha Hadid Architects
