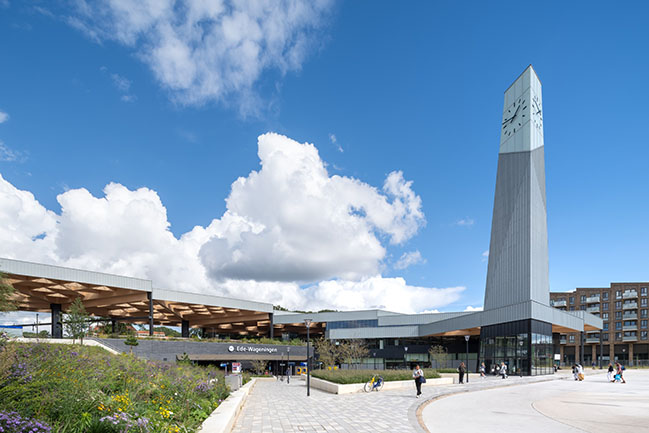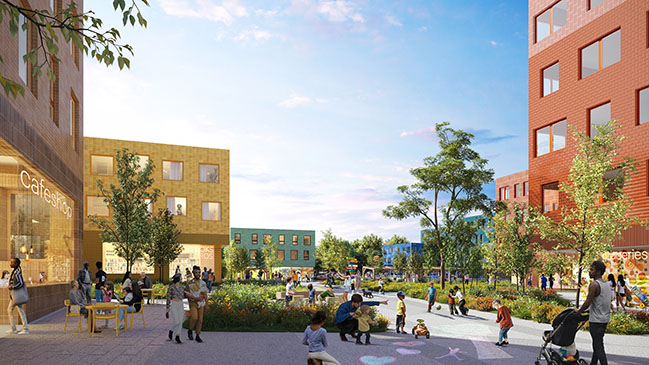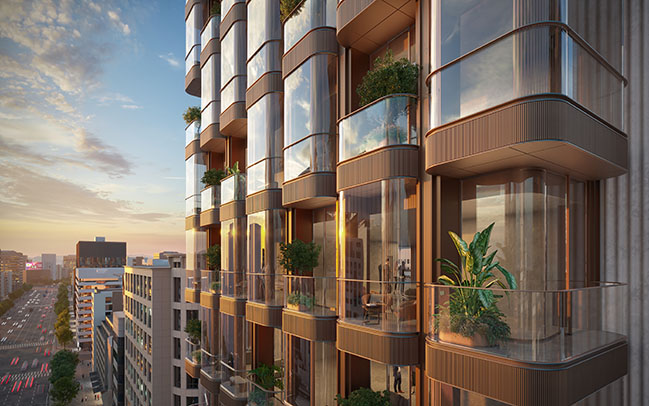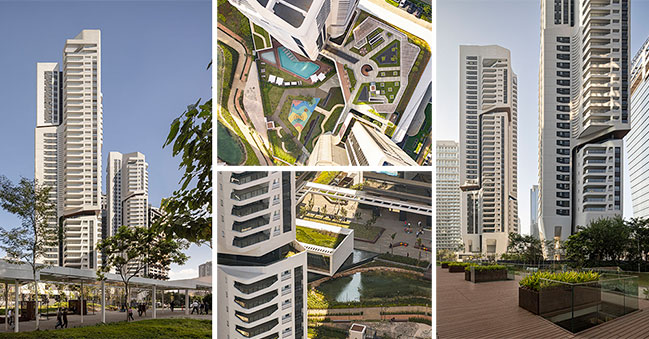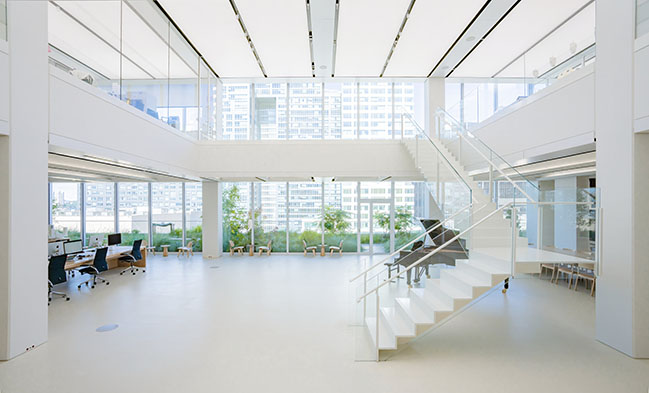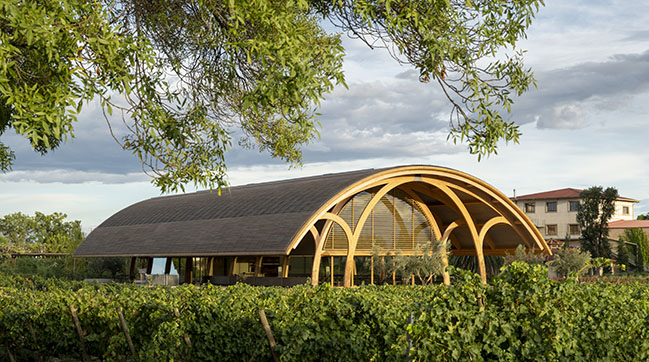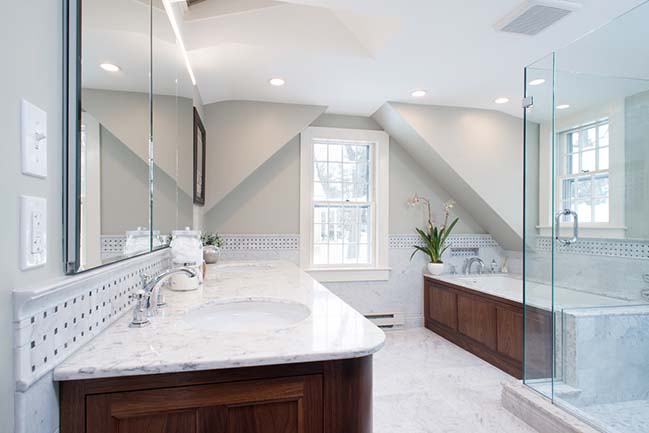10 / 09
2024
Cobe to transform historic steelworks into new city district in Tallinn through comprehensive transformation strategy...
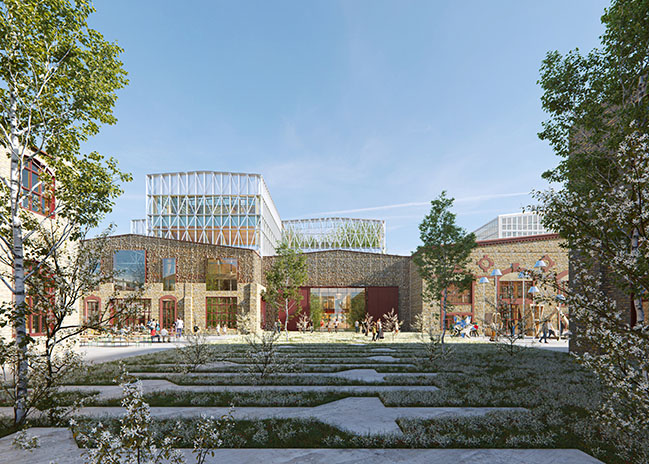
> Cobe and Yellon have been announced as winners in the competition to design Stadsljus
> Cobe, Arcgency, Drachmann, and Sweco win the competition to design the future Danish Parliament
From the architect: Danish architecture firm Cobe shares their vision for the transformation of the historic ‘Krulli’ steelworks into a mixed-use city district in the Estonian capital, Tallinn. With a comprehensive transformation strategy that reuses existing elements found in the steelworks, from materials and components to entire buildings, this urban transformation project will bring back workplaces and city life to the decommissioned industrial area. Currently Cobe is detailing an innovation hub, kickstarting the development.
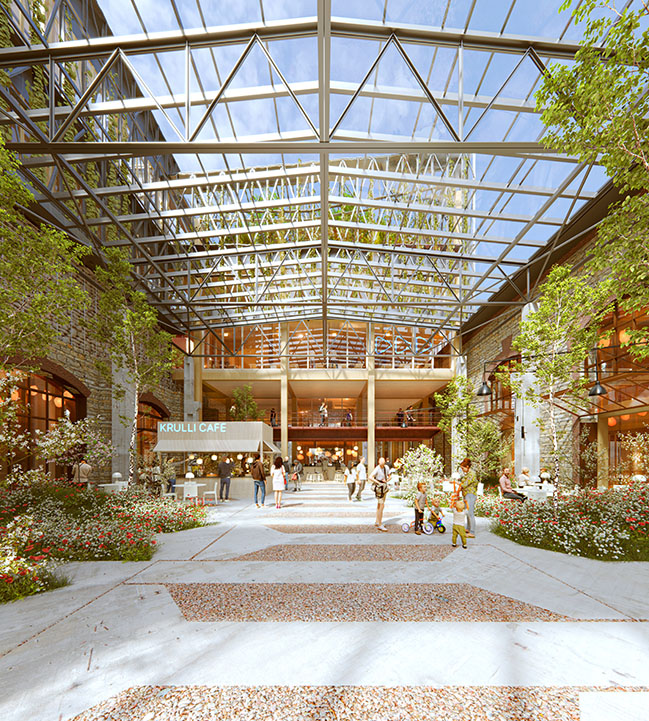
Reuse on all scales – from city to buildings to materials
Dating back to 1899, the ‘Krulli’ steelworks have been an important workplace in the Estonian capital. The former industrial area has remained vacant for years, and today features a blend of pioneering nature, and temporary activities within and surrounding its abandoned structures. The project’s goal has been to integrate urbanism, landscape and architecture, transforming the area into a mixed-use city district with a focus on entrepreneurial community and start-ups, while providing 600 new homes, and 3,000 new workplaces. By repurposing existing materials, components, and entire buildings found on site, and building on the local identity through colors and materials, the project is grounded in a comprehensive transformation strategy, that will shape the future identity of Krulli.
“We firmly believe in urban transformation and in reusing what already exists. In the context of climate change and resource scarcity, the most sustainable and meaningful project will always be the one that is already built. Following this principle, the Krulli site is a treasure box of materials, buildings and urban qualities just waiting to be transformed and reused. The project prioritizes reuse goals that make both environmental and economic sense, forming the foundation of the Krulli identity. A ‘resource stair’ approach establishes a hierarchy for all materials found on site and any new additions. Reuse is always the highest priority, followed by biogenic materials, and then re-usable materials, leaving carbon intensive concrete as the last choice”, says Cobe founder and professor at Harvard University, Dan Stubbergaard.
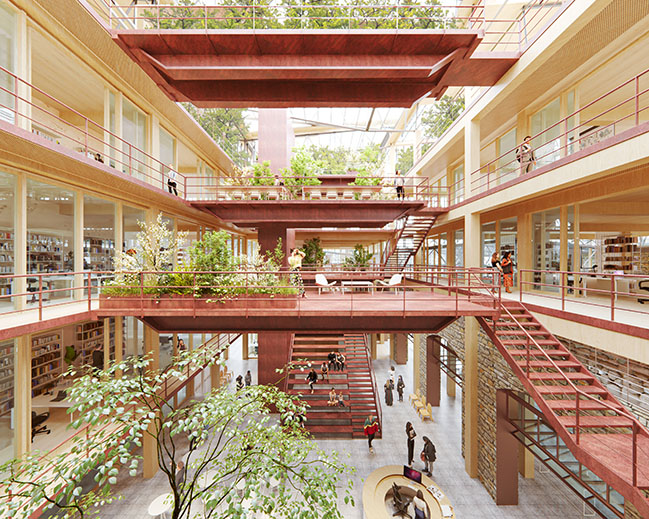
A showcase of transformation, reuse and heritage renovation
Transforming three neighboring industrial heritage halls, an innovation hub will serve as a kick-starting project and the central public destination in the Krulli neighborhood. These buildings will be transformed into the heart of the new neighborhood with co-working spaces, cafés, shops, artist studios, and exhibitions.
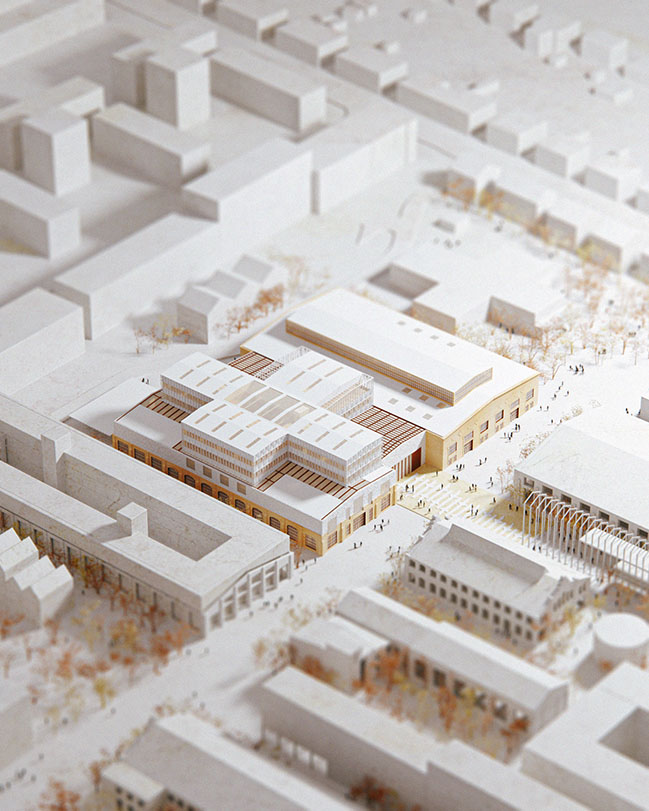
The design explores the neighborhood vision in detail, focusing on reusing as much as possible of the existing. This includes mapping out the existing building structures and components in the three halls as basis for the new design. The halls will be transformed, complemented by new office spaces constructed from timber arranged in a chequerboard pattern within the existing structures. Everything from existing limestone walls, concrete columns and panels to foundations and steel trusses are re-used, ensuring preservation of the historical facades and minimizing carbon impact. Cranes will be reused as bridges connecting the three buildings horizontally. Gables are repaired with crushed limestone waste, and the new roofs are shaped by the geometry of the re-used steel trusses.
“The project is a showcase of transformation, reuse, and the preservation of heritage structures, establishing it as a beacon of urban transformation and innovation in the heart of Tallinn”, says Dan Stubbergaard.
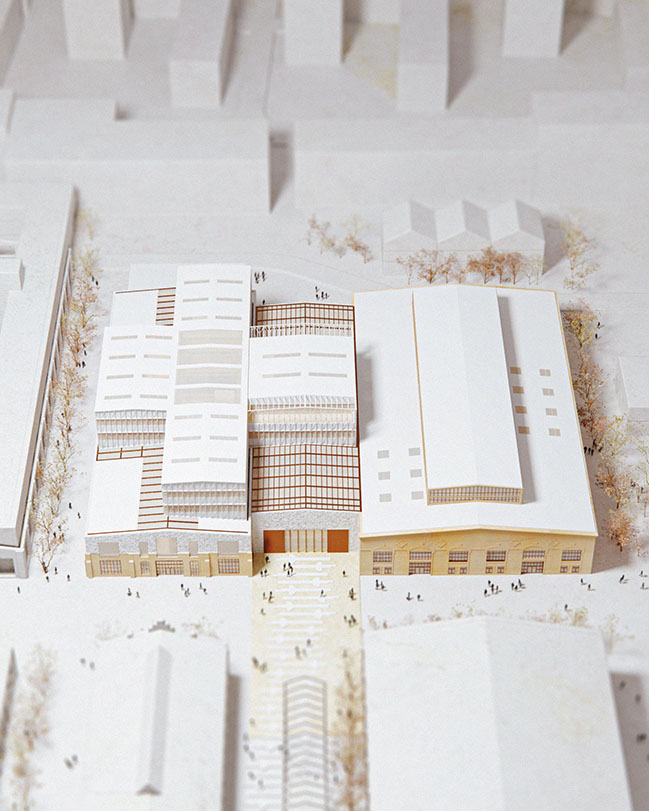
Cobe was commissioned for the project in the beginning of 2023 and has since developed a master plan for the former Krulli steelworks site, including specific transformation projects within the master plan, and the concept design of the landscape and public spaces. The innovation hub, a key project in this plan, is currently undergoing detailed design, with expected completion in 2027. Cobe’s master plan revisits and builds upon a 2021-master plan for the area by Estonian architect Andres Alver.
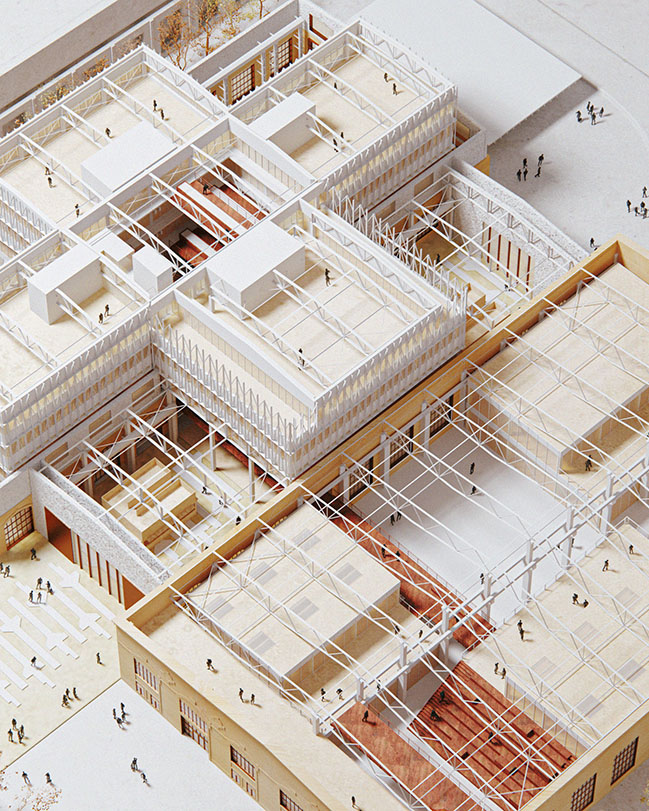
Architect: Cobe
Client: Krulli Kvartal AS
Location: Tallinn, Estonia
Scope: 10,2 ha master plan and 15,000 m2 innovation hub
Local architect of record: KOKO Architects
Engineers: Buro Happold, Estkonsult, Virtex, Rovalis, Edin, and VPprojekt
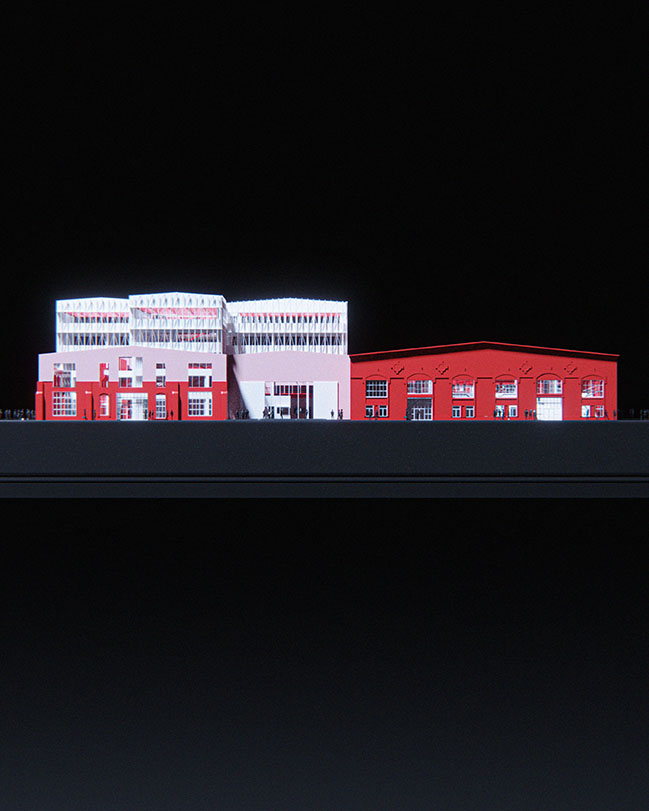
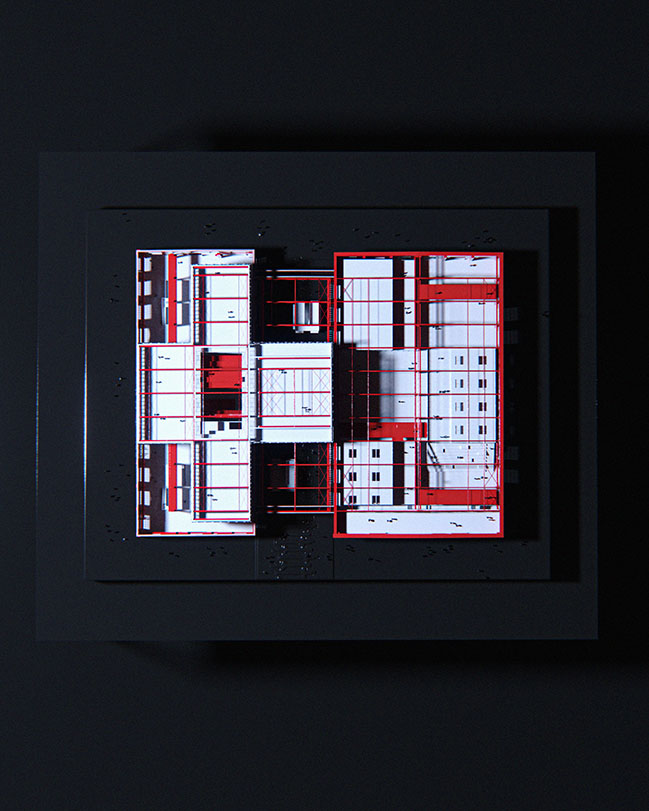
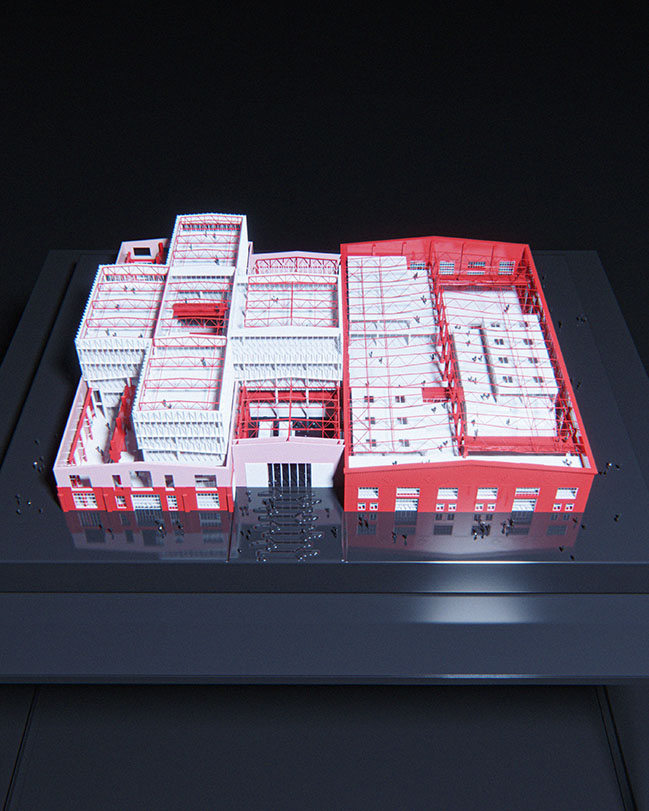
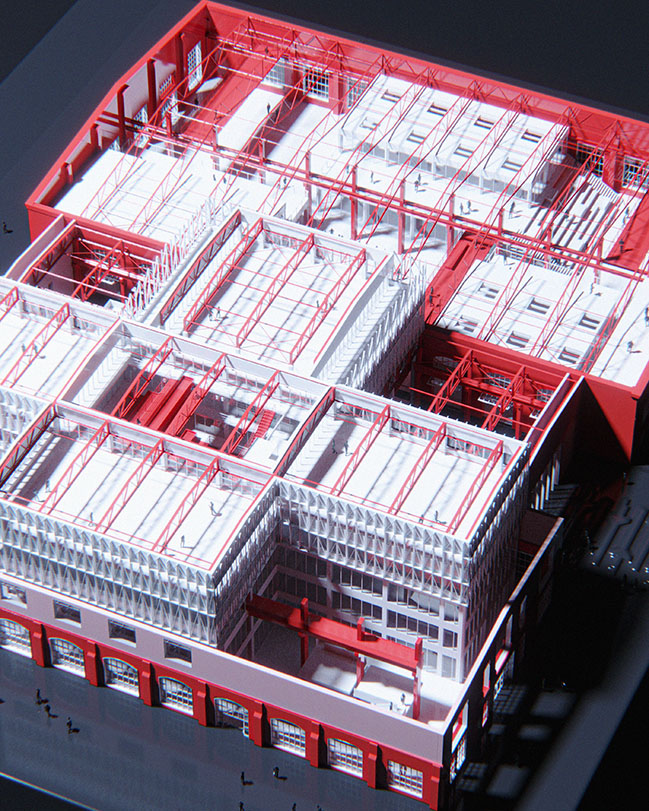
Cobe to transform historic steelworks into new city district in Tallinn
10 / 09 / 2024 Cobe to transform historic steelworks into new city district in Tallinn through comprehensive transformation strategy...
You might also like:
Recommended post: Cottage Street Master Bathroom by Bailow Architects
